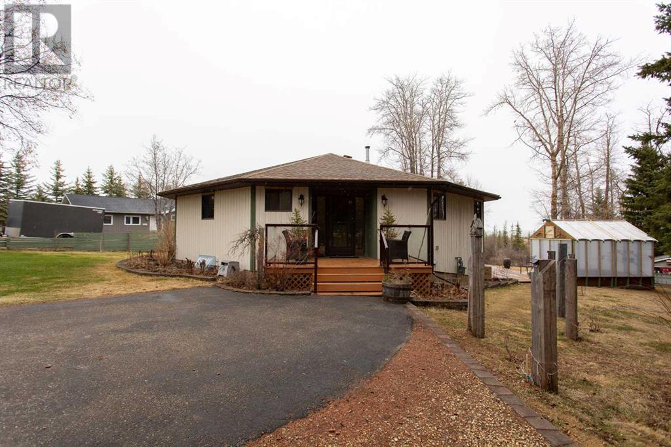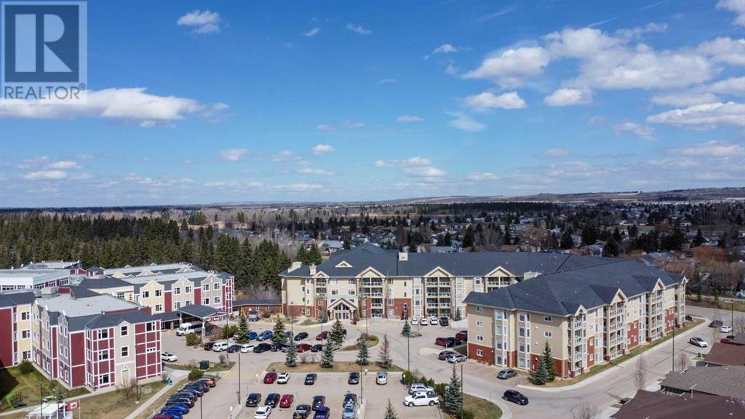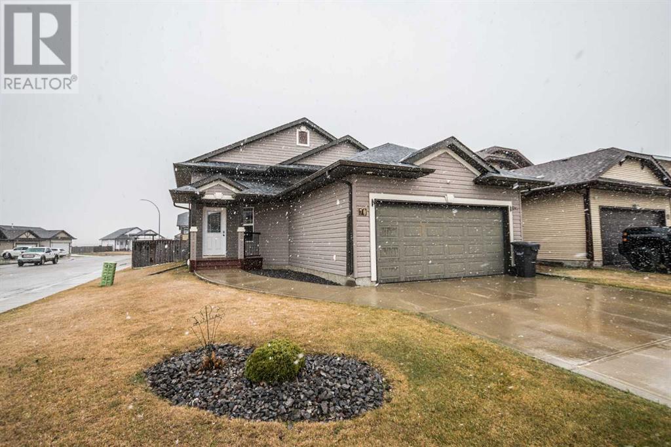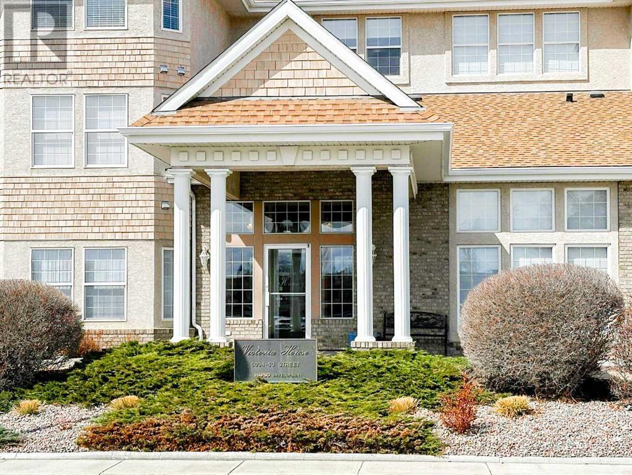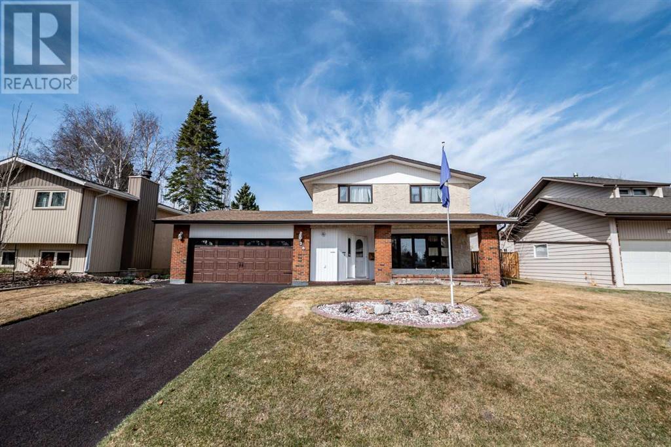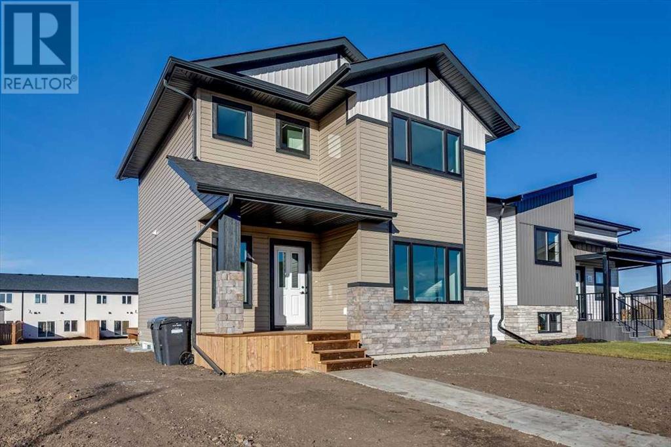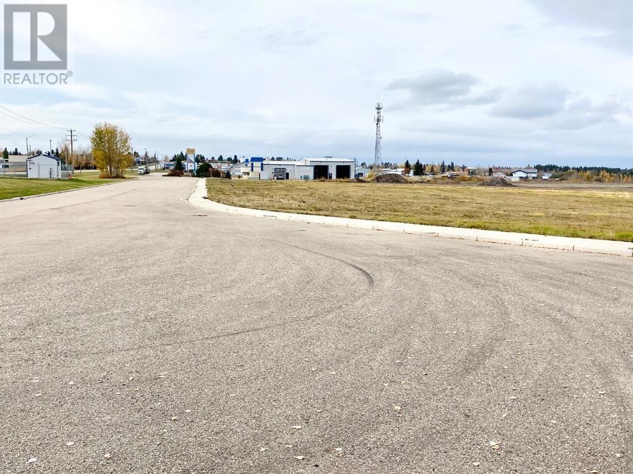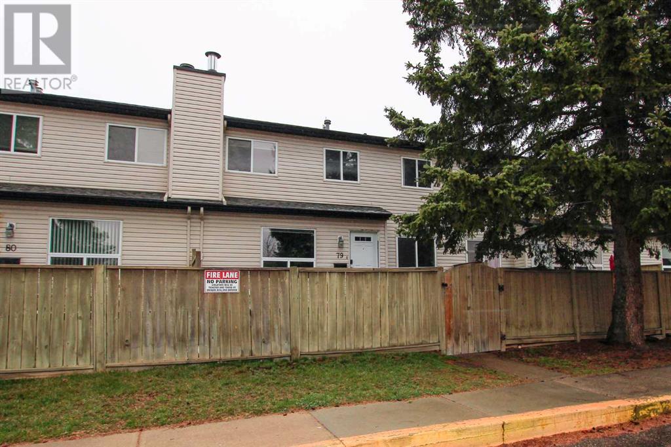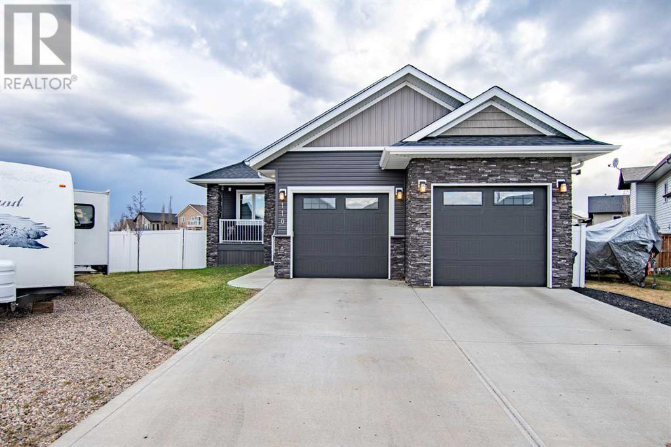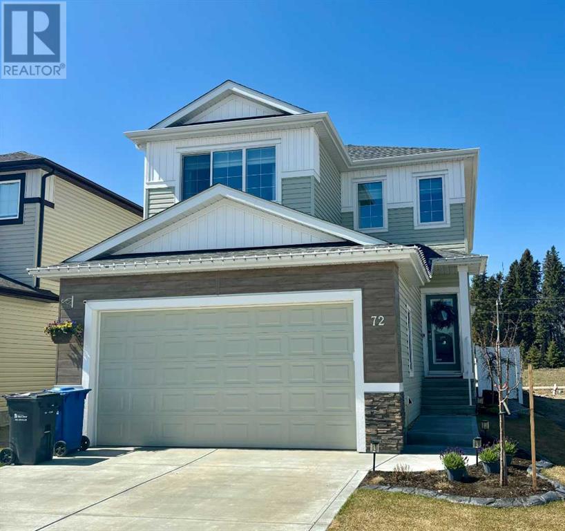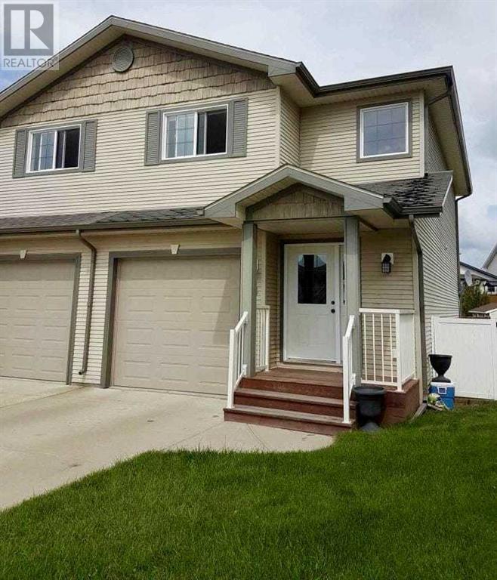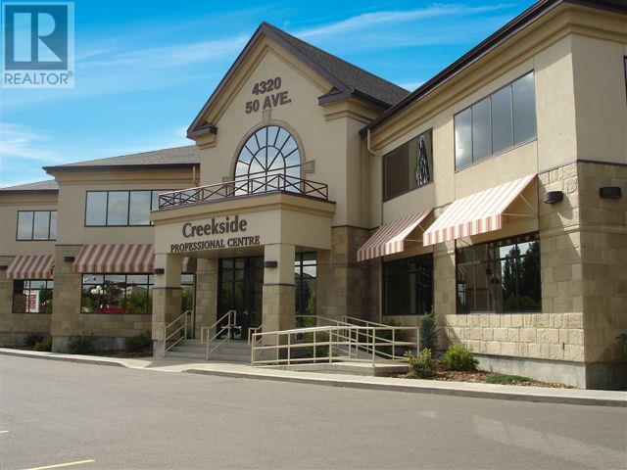35 Lakeview Drive
Rural Ponoka County, Alberta
Your lakeview retreat awaits you - step inside this uniquely designed home with a gorgeous view of Gull Lake! This home has had some lovely updates in the past couples years and now it can be yours this summer to start making memories at the lake! This year round home is great to reside in full time or a fantastic vacation home - no HOA fees! Open the front door and be greeted by a tiled foyer and around the corner into the open concept kitchen, dining and living room boasting the panoramic views of Gull Lake! The kitchen features laminate countertops, black appliances and is great for prepping the meals while still engaging in conversations with family and guests in the dining and living room. Cozy up for movies with the wood burning fireplace on those cool summer nights at the lake! Main floor has primary bedroom with walk in closet, second bedroom plus the main 3 piece bathroom. The fully finished basement has large windows allowing natural light to shine in on the family room and games room! Three more bedrooms in the basement with zoned infloor heat, three piece bathroom with laundry and a supersized storage room for all the extras! The yard is 1/2 acre with lots of room for the family to play yard games, garden and make your landscape ideas come to fruition! There is a 22 x 26 parking pad, new deck railing, fence has been painted along with the exterior of the hone, stair case added to the deck. Get ready to pack the clothes and the groceries and head to the lake for the summer or year round! (id:57594)
135, 6 Michener Boulevard
Red Deer, Alberta
ORIGINAL OWNER ~ 1 BEDROOM + DEN, 2 BATH CONDO AT THE SIERRAS MICHENER HILL ~ HEATED UNDERGROUND PARKING ~ WELL MANAGED BUILDING LOADED WITH AMENITIES ~ Grande hall welcomes you to this secure and sought after condo ~ Spacious foyer welcomes you to unit 135 ~ Open concept layout creates a feeling of spaciousness ~ The u-shaped kitchen offers a functional layout with plenty of white cabinets, ample counter space, and access to the in unit laundry room that has additional space for storage ~ The living room features a bay window that offers tons of natural light and opens to the dining area with garden door access to the covered deck that has a gas line for your BBQ or patio heater ~ The primary bedroom can easily accommodate a king bed plus multiple pieces of furniture, has a walk in closet and a 4 piece ensuite ~ The den has a frosted glass door and makes a great guest bedroom or home office ~ 3 piece bathroom has a shower and built in linen closet ~ Central air conditioning ~ Secured parking in the heated underground parking garage has a storage unit and is conveniently located right beside the elevators ~ Building amenities include; craft and games rooms, kitchen, fitness facility, workshop, beautiful courtyard, car wash bay, guest suite available to rent for a low fee and a social club that plans activities and events throughout the year ~ Condo fees include; Amenities of the condo, common area maintenance, electricity, gas, heat, insurance, maintenance grounds, parking, professional management, reserve fund contributions, sewer, snow removal, garbage and water ~ Pets OK with restrictions ~ Excellent location; close to walking trails, Gaetz Lakes sanctuary, green spaces and community gardens with easy access to all other amenities ~ Pride of ownership is evident in this well cared for home! (id:57594)
70 Morton Close
Penhold, Alberta
Welcome to 70 Morton Close in Penhold. Situated on a corner lot in a quiet close this 4 bedroom 3 bathroom property has so much to offer. As you enter the home you will immediately notice the high ceilings and open concept layout. Walking up the stairs to the main floor you are greeted with a large living area and a spacious kitchen. The kitchen offers a large island, plenty of cabinets, counter space and a corner pantry. There are large windows that allow tons of natural light to the entire space. Off the dining area is access to your deck and backyard. Down the hall you will find your primary suite large enough for your king sized furniture. The suite is completed with a walk in closet and a 3 pcs ensuite. The main floor is finished off with a second bedroom and a 4 pc bathroom. Downstairs has a bright and spacious family room large enough for all your furniture. The basement has operational in floor heat and offers 2 more bedrooms, a large 3 pcs bathroom and a laundry room. Extra features include a double heated garage and a large yard with swinging gates to park an RV or trailer. Close to schools, parks, and walking paths 70 Morton Close is ready and should not be missed. (id:57594)
9, 5034 53 Avenue
Lacombe, Alberta
Well maintained 55+ condo in the heart of downtown Lacombe, right across from the Lacombe Memorial Center! This two bedroom, one bathroom second floor unit has both an elevator as well as stair access from the main lobby. Step inside to a BRIGHT & OPEN Kitchen, spacious living room and dining area. Just off the living room, sliding doors lead to a NEW west facing covered deck. Down the hall there are two good sized bedrooms, a four piece bathroom, mechanical room, and a couple closets including one that has IN UNIT LAUNDRY machines! Other recent updates include new vinyl plank flooring and a new dishwasher. The entire condo building is also getting brand new carpet throughout it as well! A secure storage locker, and COVERED parking spot also come with this unit. A common room on the main floor has an extra kitchen, bathroom, and large dining table for those larger family gatherings, get togethers or game nights! There are garages that belong to the condo, and they do come up for sale from time to time, so keep watch for those if your wanting some extra parking space with your unit. This condo is well maintained and in a superb location for grocery runs, coffee shop & restaurant visits, across from the library, and you will even hear the music in the park this summer from here! All around a great place to call home, or rent it out and add it to your investment portfolio! Rentals are allowed, and pets are allowed with restrictions/board approval! Some photos have been virtually staged. (id:57594)
28 Bunn Crescent
Red Deer, Alberta
What a great location! Looking out onto a green space on a family-friendly Crescent. This 2 storey home is well maintained and has a double attached garage, along with an 18 x 22 garage in the back. The home has a spacious tiled entry. The living room has a bay window and looks out onto the green space. The kitchen has raised panel oak cabinets with a full tile backsplash, a wall pantry, and an island. It adjoins the good-sized eating area with a built-in hutch. The family room has an air-tight wood-burning fireplace with brick surround and built-in cabinets, all on the ground floor and has double garden doors out to the back yard. Upstairs has 3 bedrooms. The primary is huge with a 3 pc ensuite. Downstairs has a good sized family room with a dry bar, 1 more bedroom, a den/ storage room and a 4 pc Bathroom. High efficient Furnace, A/C is approx. 10 years old. The washer/dryer and dishwasher are 3 years old. (id:57594)
13 Ian Way
Sylvan Lake, Alberta
Listed @ drywall stage but now it's ready for Immediate Possession! Take the stress out of life by purchasing a brand new home with Alberta New home Warranty included! SUPER CUTE NEW 2 STOREY HOME by Asset Builders 2015 Corp, this 3 bedroom, 3 bath home w/nice curb appeal & covered front verandah. Bright & open floor plan w/vinyl flooring throughout the main level & energy efficient Triple Pane windows has amazing flow & lots of natural light. The nice sized entryway opens into your living room /dining area/kitchen. Living room is spacious & will fit your large sectional & enough room in your dining space for all your guests! This awesome kitchen w/large pantry & Center island, under cabinet lighting, 4 appliances (with microwave vented outside!) & quartz countertops...Perfect For Entertaining, or for cozy family dinners. 1/2 bath on main, near back large entrance for easy backyard cleanup. 10'x12' rear deck w/aluminum railing, & north facing backyard, + 2 stall gravel parking pad, with room for a large future garage, & RV Parking! 3 bedrooms upstairs! Spacious primary bedroom features double closets & a full 4 pce ensuite. The 2 other bedrooms are of equal size, perfect for kids! A Full bath & there is UPPER FLOOR LAUNDRY. The Basement is open for future family room/entertainment space, bathroom & another bdrm, & has 2 windows. High efficient furnace & electric hot water tank & another hook up area for side by side laundry if preferred. GST included w/rebate to builder. Top soil to grade. Taxes to be assessed. Move in & enjoy lower utility bills this year in this newly built home! (id:57594)
4208 52a Avenue
Rocky Mountain House, Alberta
Are you looking for a high visibility location for your business? This 1.43 acre parcel zoned Highway Commercial is within town limits and has easy access to main highways. Price includes waster and sewer to the property line and access to the service road. This is a great opportunity to purchase the land and build the building you need! Taxes yet to be assessed. (id:57594)
79, 31 Alford Avenue
Red Deer, Alberta
FULLY DEVELOPED 4 BDRM , 2 BATH 2-STOREY TOWNHOUSE ~ FULLY FENCED YARD ~ LOW MAINTENANCE LIVING ~ Spacious living room has large picture window that overlooks the landscaped yard and features a corner wood burning fireplace with a mantle ~ The kitchen offers a functional layout, dark stained cabinets, black appliances, full tile backsplash, granite composite sink and opens to the dining space with another large picture window ~ updated 2 piece main floor bath ~ Spacious primary bedroom can easily accommodate a king bed plus multiple pieces of furniture and has an oversized closet with mirrored doors ~ 2 additional bedrooms located on the same level as the primary bedroom also have mirrored closet doors creating a feeling of spaciousness ~ 4 piece main bath just off the bedrooms with linen storage in the hall ~ The fully finished basement offers a large family room, 4th bedroom and laundry with space for storage ~ Fully fenced and landscaped south facing yard has well established trees and shrubs plus a large deck ~ Low condo fees are $315/ month and include; exterior insurance, parking, professional management, and reserve fund contributions ~ Located in desirable Anders Park, close to schools, parks/playgrounds and walking trails with easy access to shopping and all other amenities ~ 2 parking stalls just outside the fenced yard with tons of extra visitor parking available. (id:57594)
110 Hollman Close
Penhold, Alberta
110 Hollman Close has it ALL! Beautifully developed, incredibly well maintained, triple attached garage (one side tandem), massive 11,000 + sq ft lot, RV parking, central a/c, and room for a future secondary garage! Fantastic location tucked away in a quiet close overlooking a pond PLUS a modern sleek exterior which will draw you in! Pride of ownership is evident as soon as you enter this like-new 1.5 storey with built in locker storage in the entry & off of the garage as well as a main floor office overlooking the front porch with a Murphy bed perfect for guests! Some of the many features include: high end laminate flooring, neutral walls, open concept design with a brand new stunning electric fireplace accompanied by a ceiling high shiplap feature wall! The kitchen is a dream with high-end cabinets, large quartz island, stainless steel appliances including a double door Fridge/Freezer combo which is on everyone's wishlist! Extremely functional layout with the primary bedroom located on the main floor which can easily accommodate King size furniture. The primary suite is just as beautiful with a 5pc ensuite including a jet tub, double vanity and a large walk-in closet with a washer & dryer! Upstairs you will discover two very large bedrooms both equipped with their own 4pc ensuites, upper floor laundry for the kids plus a sweet little reading nook or homework space! The developed basement offers the same quality of finishings with functional in-floor heat, an oversized recreation / family room, a den which is currently used as a games room, large 4th bedroom and beautiful 4pc bathroom! The basement is completed by the 3rd laundry room with tons of B/I cabinets and abundance of storage space! In the family room there is a R/I for a future fireplace if desired! A few more extra's to note: Hot & cold taps in the garage, BBQ gas line, under deck storage, fenced in dog run, water softener, walking distance to the Multiplex & pump track! The value here is unmatched compa red to something in a larger city. Penhold is growing quickly and offers so much! (id:57594)
72 Emmett Crescent
Red Deer, Alberta
Welcome to 72 Emmett Crescent! Indulge in the essence of luxury living in the prestigious community of Evergreen! Step into this breathtaking Urban Barn inspired residence, meticulously crafted to capture your heart. A large entry welcomes you into an open-concept layout that seamlessly integrates the kitchen, dining, and living areas, offering a functional space ideal for entertaining guests. Delight in the impressive upgrades, including an oversized quartz waterfall island, modern light fixtures, and smudge-proof brushed stainless steel appliances. The dining area features a captivating feature wall, providing an inviting backdrop for memorable meals. Cozy up in the living room, enhanced by a color changing electric fireplace and custom wood mantle.The main floor provides additional conveniences including a private 2-piece bathroom, walk-through pantry, walk-through coat closet, and access to the west-facing deck overlooking the vinyl-fenced and landscaped backyard, complete with built-in dog run. Ascend to the upper floor and discover a generous bonus room, perfect for relaxation or entertainment. The primary retreat offers a luxurious escape with large walk-in closet, 4-piece ensuite including a soaker tub and shower. Find yourself breathless with stunning unobstructed sunset views from your primary suite. Additional highlights upstairs include two spacious bedrooms, a conveniently located laundry room and full 4-piece bathroom. The front attached garage is heated and fully finished. While the basement offers an open canvas for future development. Embrace modern convenience and comfort with central air conditioning, a smart home system, custom top-down blinds and quartz countertops throughout. Walking distance to St. Joseph High School, restaurants, grocery stores, and medical clinics, every convenience is within reach. Built in 2023 by Bedrock Homes, this home is basically brand new and comes with 9 years of Canadian New Homeowner warranty, ensuring peace of m ind for the new owner. Don't miss the opportunity to experience exclusive living at its finest in the highly sought after community of Evergreen. Schedule your viewing today to witness the essence of luxury living! This home has to be seen to be appreciated. (id:57594)
18 Lark Close
Sylvan Lake, Alberta
This end unit townhome in the desirable community of Lakeway Landing offers a wealth of features that cater to comfort, convenience, and potential customization, making it an appealing choice for various buyers. Here's a closer look at its key attributes: The open concept layout, combined with a functional kitchen boasting lots of counter space and cabinetry, creates a welcoming and practical living environment. The patio door off the main level leads to a huge double deck, perfect for outdoor entertaining, BBQs, or simply relaxing and enjoying the outdoors. One of the standout features of this property is its massive yard, providing plenty of space for outdoor activities, parking, and potential expansion, such as adding a second garage. The nicely sized master bedroom comes complete with a three-piece ensuite, offering comfort and privacy for the homeowner. Two extra bedrooms on the upper floor, along with another full bathroom, provide flexibility and accommodation for family members or guests. The finished basement offers additional living space, suitable for use as a games room, family room, or potentially as a guest suite with its own bathroom. With multiple bedrooms, bathrooms, and a large yard, this townhome is well-suited for families seeking space and convenience. Or, attractive for investors seeking rental income Known for its family-friendly atmosphere and convenient location, Lakeway Landing offers proximity to schools, parks, shopping, and other amenities. Overall, this end unit townhome offers a combination of space, functionality, and potential for customization, making it an ideal choice for a variety of buyers looking for a well-appointed living space in a desirable community. (NEW ROOF WILL BE DONE BY POSSESSION) (id:57594)
101, 4320 50 Avenue
Red Deer, Alberta
Located in the well maintained Creekside Professional Centre along Gaetz Avenue South, Unit 101 is 5,762 SF and spans over two floors. The main floor features a reception and waiting area, seven offices with windows, a staff lunchroom, a boardroom, a copy room, two washrooms, and an open work area. The second floor offers two additional offices, a large filing room, and another open work area. There is a stairwell in the unit for easy access to the second floor office space. The building is equipped with an elevator, as well as a curved staircase in the lobby that takes you to the second floor. There is staff parking available behind the building and numerous shared parking stalls in the front. The building is professionally managed by Sunreal Property Management. Additional Rent is $12.00 per square foot for the 2023 budget year. (id:57594)

