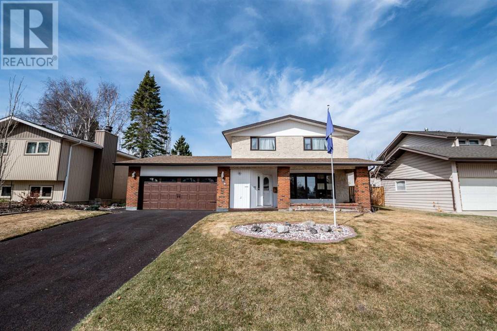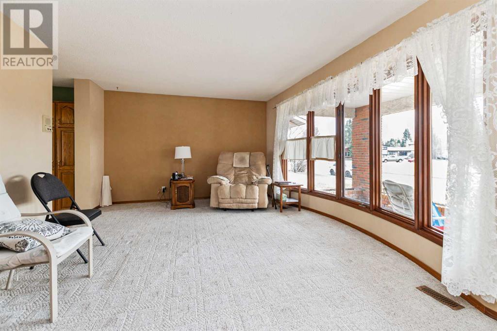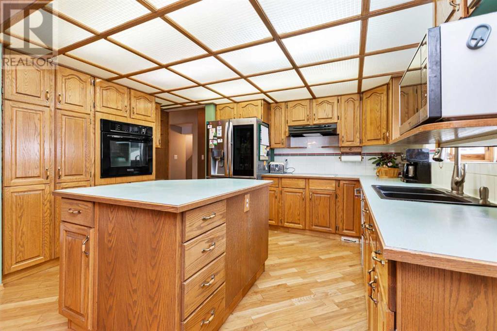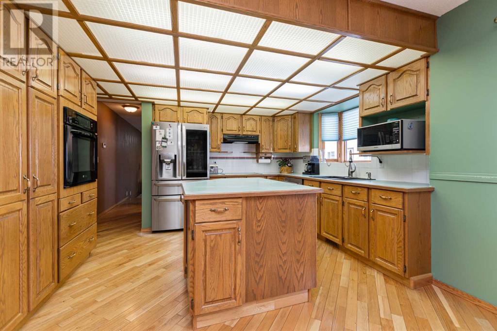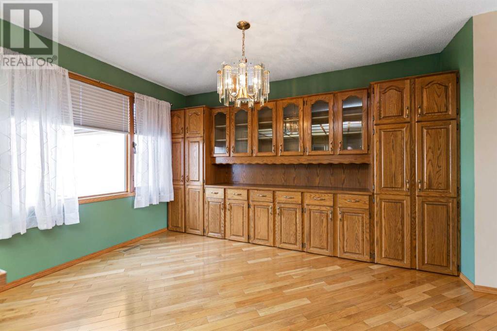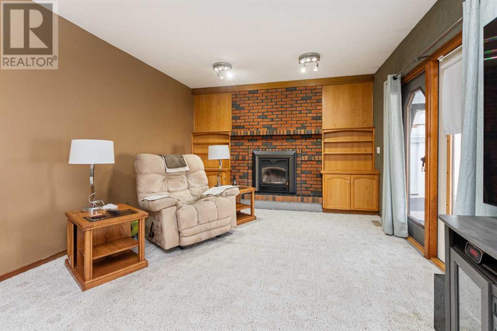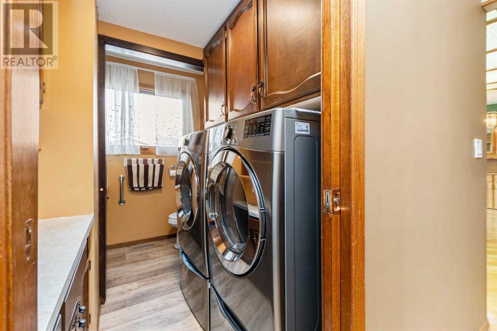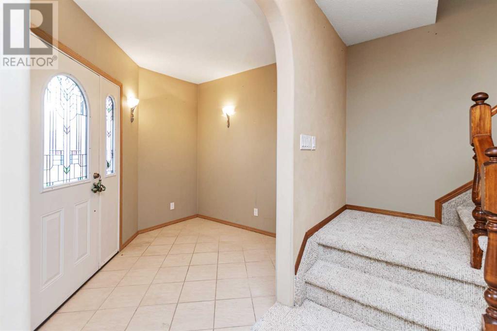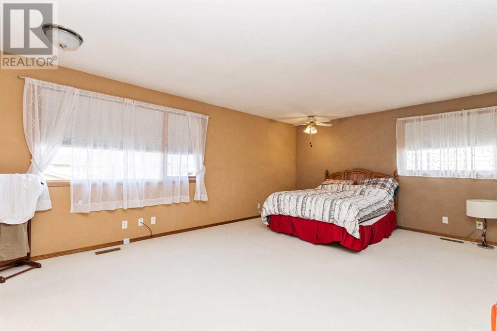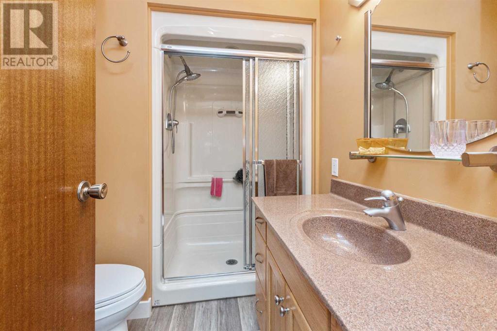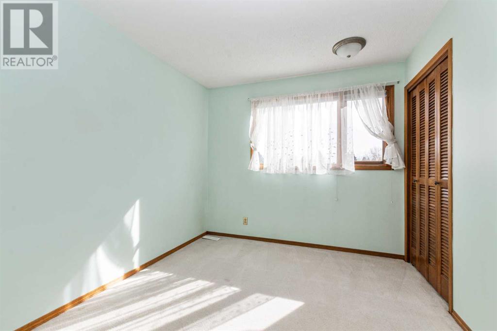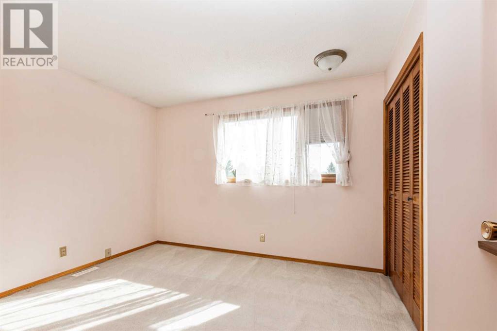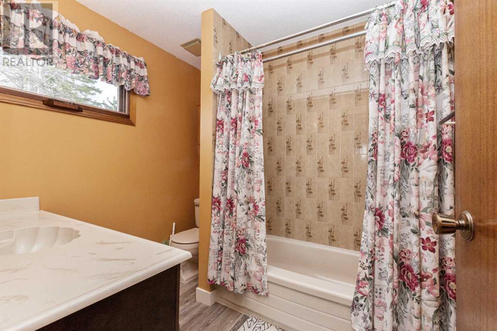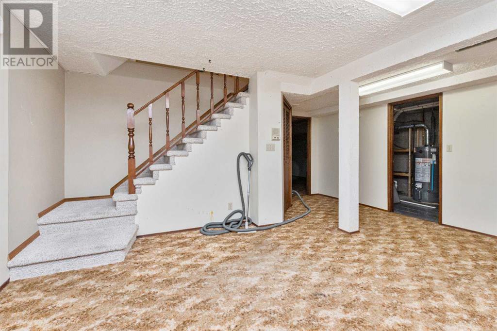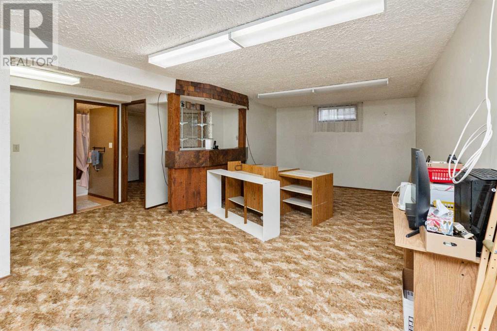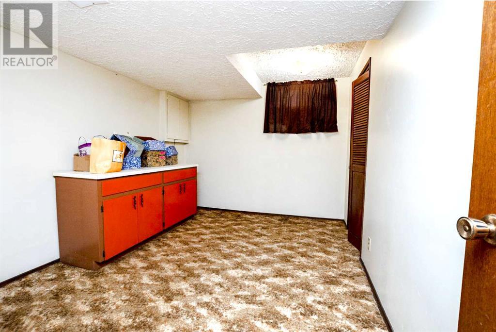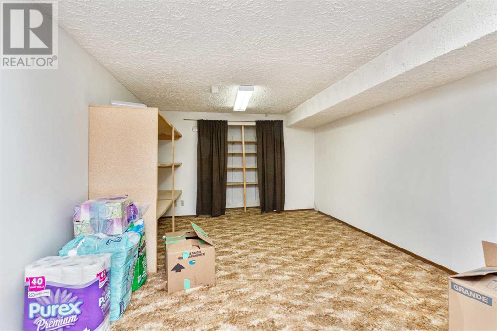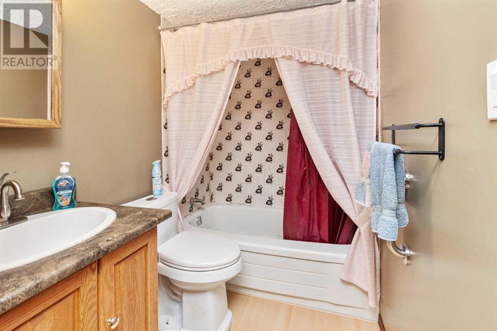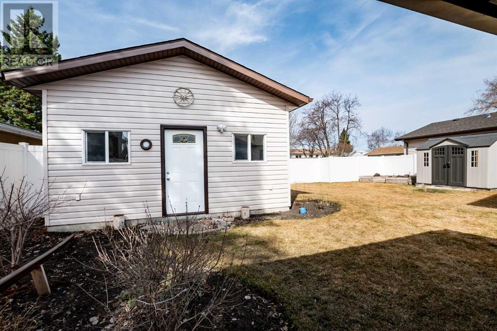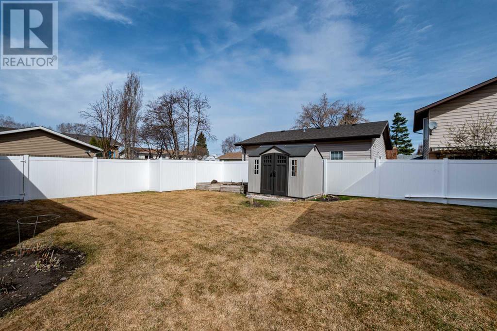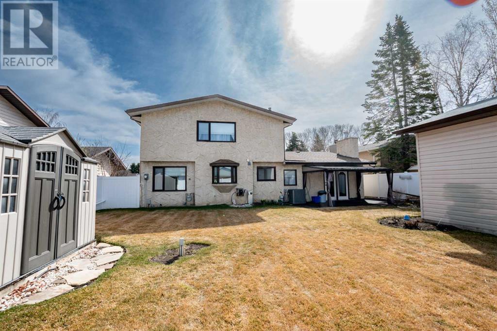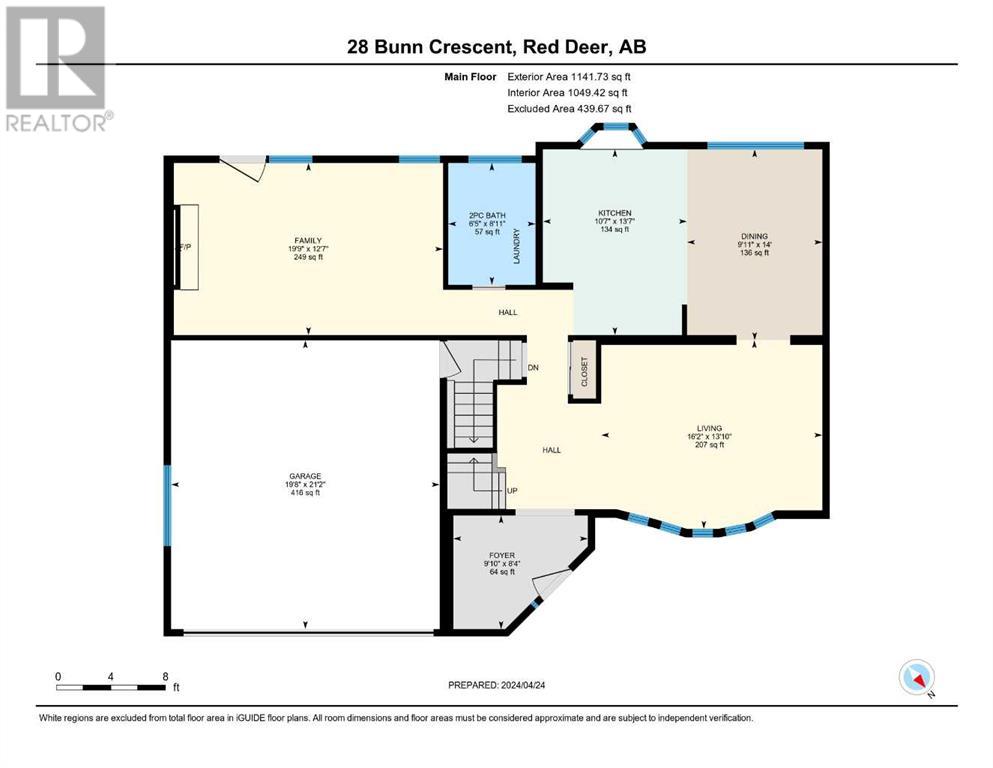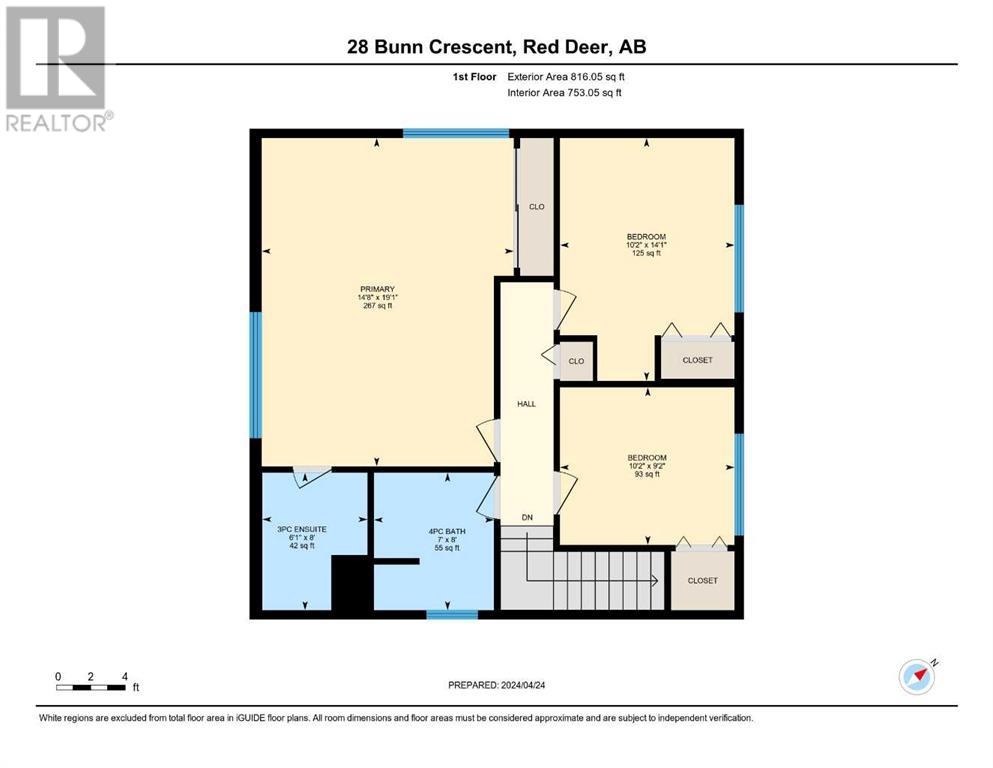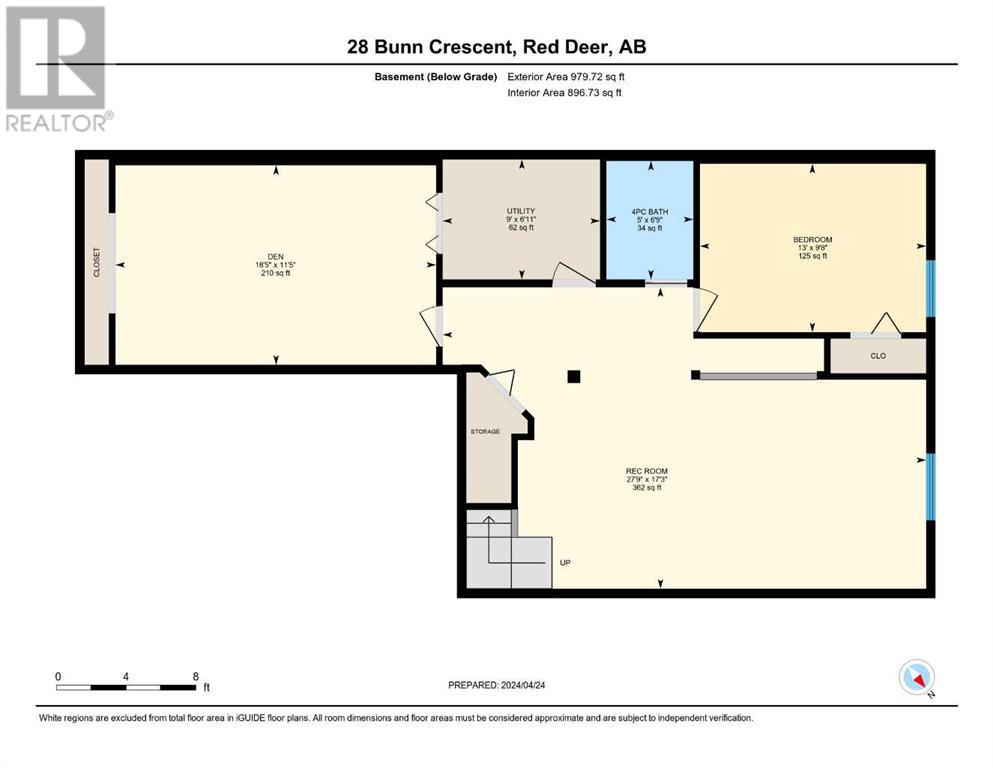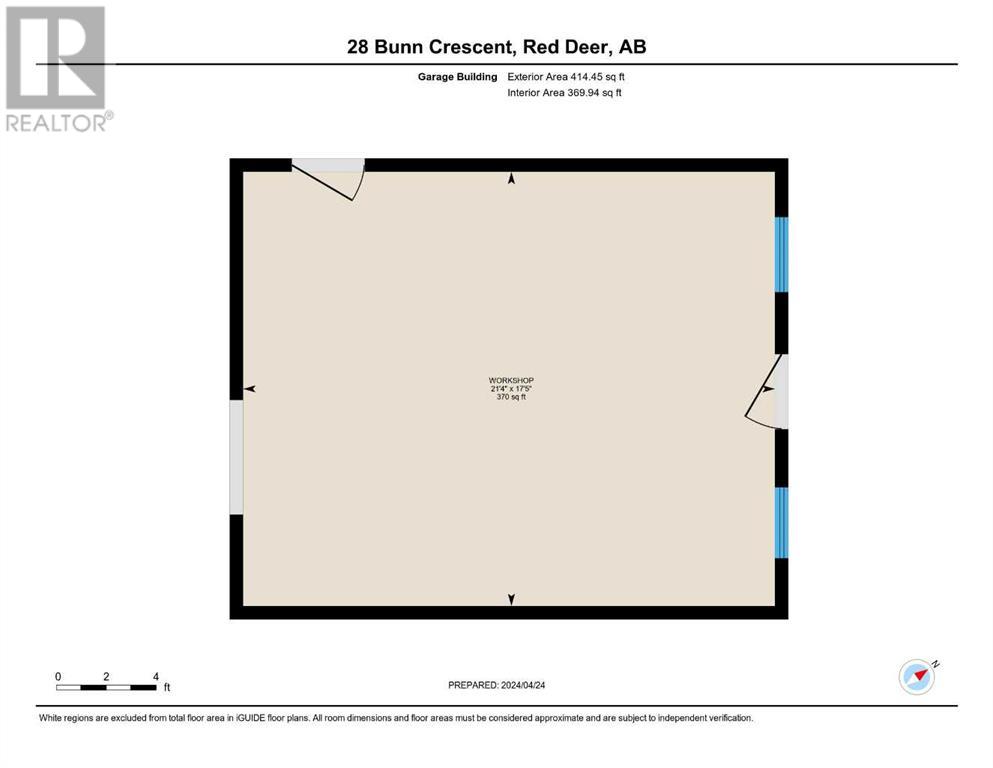4 Bedroom
4 Bathroom
1958 sqft
Fireplace
Central Air Conditioning
Forced Air
Landscaped
$469,900
What a great location! Looking out onto a green space on a family-friendly Crescent. This 2 storey home is well maintained and has a double attached garage, along with an 18 x 22 garage in the back. The home has a spacious tiled entry. The living room has a bay window and looks out onto the green space. The kitchen has raised panel oak cabinets with a full tile backsplash, a wall pantry, and an island. It adjoins the good-sized eating area with a built-in hutch. The family room has an air-tight wood-burning fireplace with brick surround and built-in cabinets, all on the ground floor and has double garden doors out to the back yard. Upstairs has 3 bedrooms. The primary is huge with a 3 pc ensuite. Downstairs has a good sized family room with a dry bar, 1 more bedroom, a den/ storage room and a 4 pc Bathroom. High efficient Furnace, A/C is approx. 10 years old. The washer/dryer and dishwasher are 3 years old. (id:57594)
Property Details
|
MLS® Number
|
A2124369 |
|
Property Type
|
Single Family |
|
Community Name
|
Bower |
|
Amenities Near By
|
Park, Playground |
|
Features
|
Back Lane |
|
Parking Space Total
|
3 |
|
Plan
|
7722448 |
|
Structure
|
Deck |
Building
|
Bathroom Total
|
4 |
|
Bedrooms Above Ground
|
3 |
|
Bedrooms Below Ground
|
1 |
|
Bedrooms Total
|
4 |
|
Appliances
|
Washer, Refrigerator, Dishwasher, Stove, Dryer, Microwave, Window Coverings |
|
Basement Development
|
Finished |
|
Basement Type
|
Full (finished) |
|
Constructed Date
|
1978 |
|
Construction Material
|
Wood Frame |
|
Construction Style Attachment
|
Detached |
|
Cooling Type
|
Central Air Conditioning |
|
Exterior Finish
|
Brick, Stucco, Wood Siding |
|
Fireplace Present
|
Yes |
|
Fireplace Total
|
1 |
|
Flooring Type
|
Carpeted, Hardwood, Tile |
|
Foundation Type
|
Poured Concrete |
|
Half Bath Total
|
1 |
|
Heating Fuel
|
Natural Gas |
|
Heating Type
|
Forced Air |
|
Stories Total
|
2 |
|
Size Interior
|
1958 Sqft |
|
Total Finished Area
|
1958 Sqft |
|
Type
|
House |
Parking
|
Attached Garage
|
2 |
|
Detached Garage
|
1 |
Land
|
Acreage
|
No |
|
Fence Type
|
Fence |
|
Land Amenities
|
Park, Playground |
|
Landscape Features
|
Landscaped |
|
Size Depth
|
36.57 M |
|
Size Frontage
|
18.74 M |
|
Size Irregular
|
7380.00 |
|
Size Total
|
7380 Sqft|7,251 - 10,889 Sqft |
|
Size Total Text
|
7380 Sqft|7,251 - 10,889 Sqft |
|
Zoning Description
|
R1 |
Rooms
| Level |
Type |
Length |
Width |
Dimensions |
|
Basement |
Recreational, Games Room |
|
|
17.25 Ft x 27.75 Ft |
|
Basement |
Den |
|
|
11.42 Ft x 18.42 Ft |
|
Basement |
Bedroom |
|
|
9.67 Ft x 13.00 Ft |
|
Basement |
4pc Bathroom |
|
|
6.75 Ft x 5.00 Ft |
|
Basement |
Furnace |
|
|
6.92 Ft x 9.00 Ft |
|
Main Level |
Foyer |
|
|
8.33 Ft x 9.83 Ft |
|
Main Level |
Living Room |
|
|
13.83 Ft x 16.17 Ft |
|
Main Level |
Dining Room |
|
|
14.00 Ft x 9.92 Ft |
|
Main Level |
Kitchen |
|
|
13.58 Ft x 10.58 Ft |
|
Main Level |
Family Room |
|
|
12.58 Ft x 19.75 Ft |
|
Main Level |
2pc Bathroom |
|
|
8.92 Ft x 6.42 Ft |
|
Upper Level |
Primary Bedroom |
|
|
14.67 Ft x 19.08 Ft |
|
Upper Level |
3pc Bathroom |
|
|
6.08 Ft x 8.00 Ft |
|
Upper Level |
Bedroom |
|
|
10.17 Ft x 14.08 Ft |
|
Upper Level |
Bedroom |
|
|
9.67 Ft x 13.00 Ft |
|
Upper Level |
4pc Bathroom |
|
|
7.00 Ft x 8.00 Ft |

