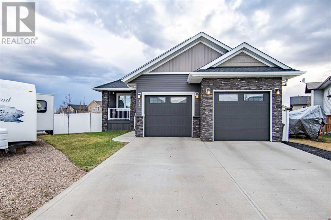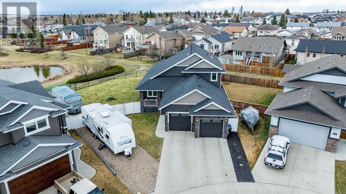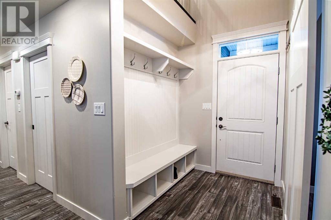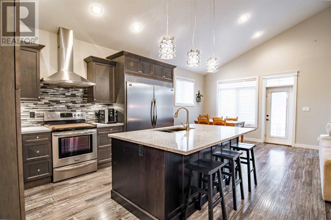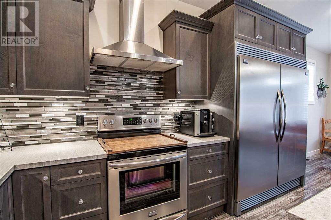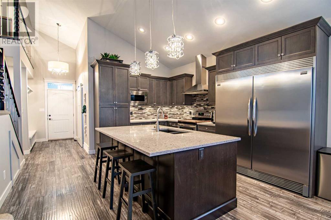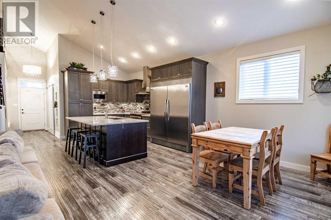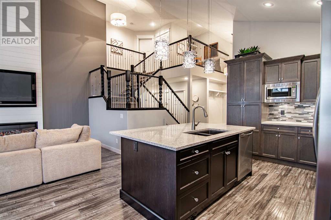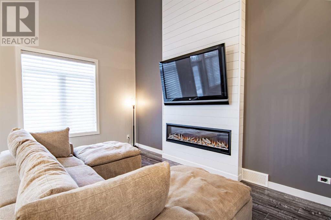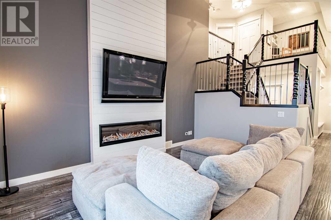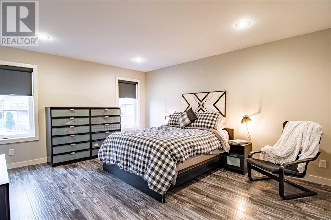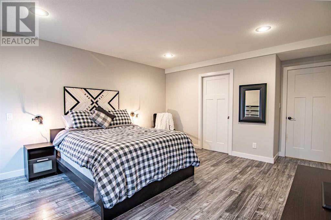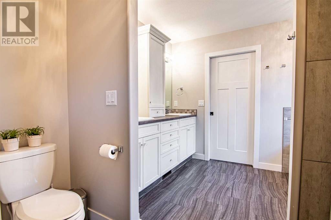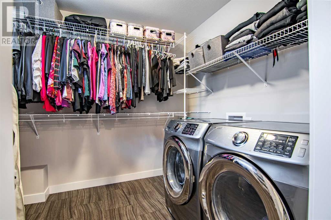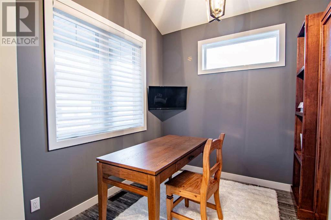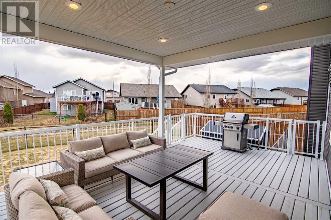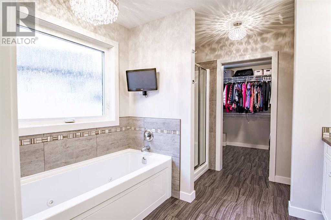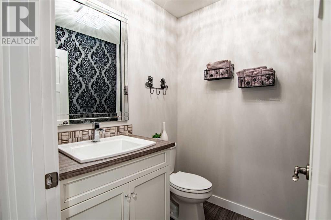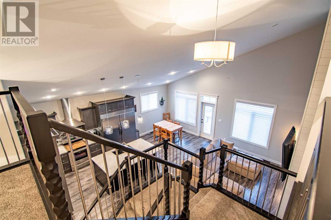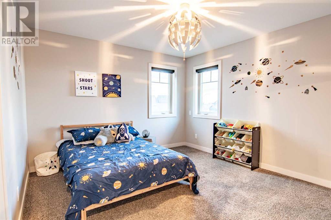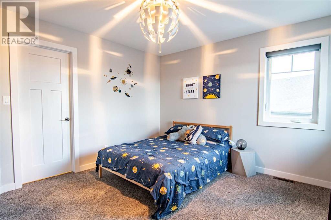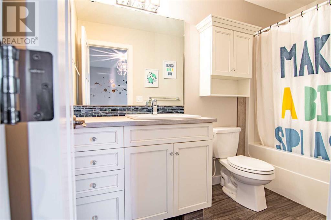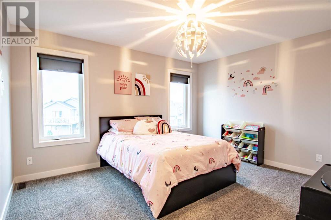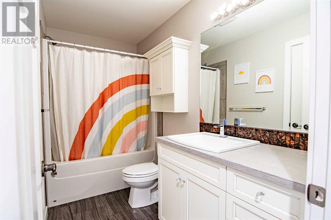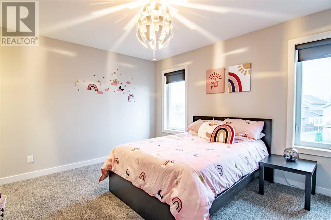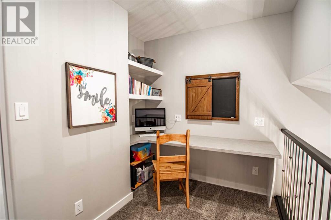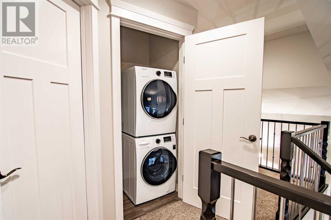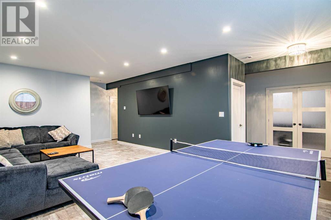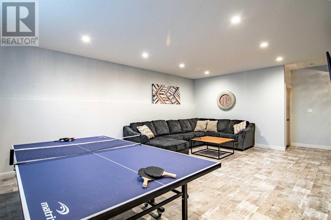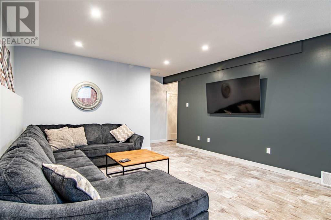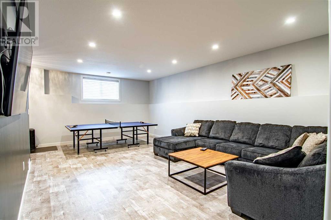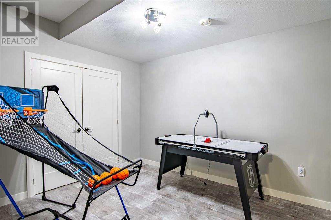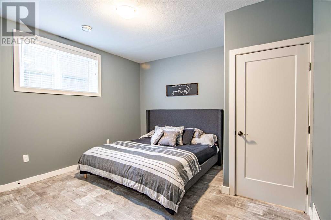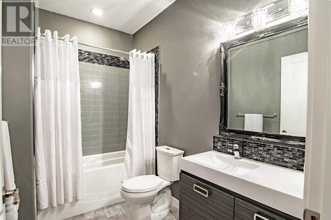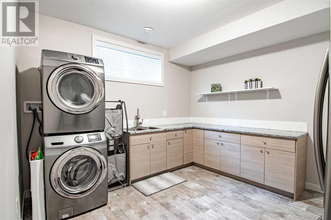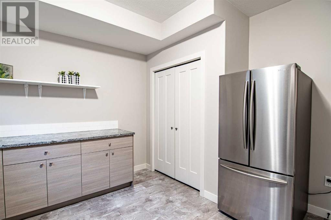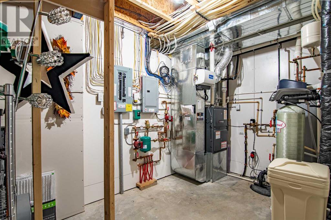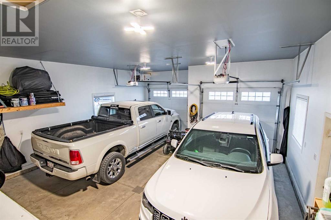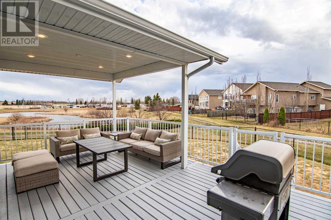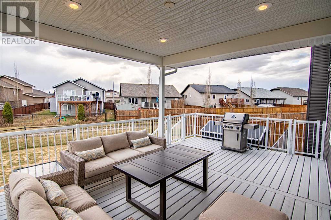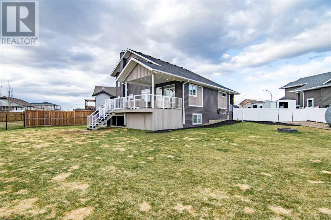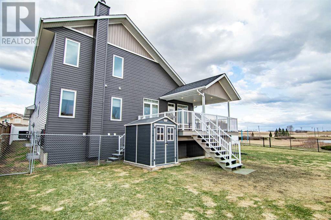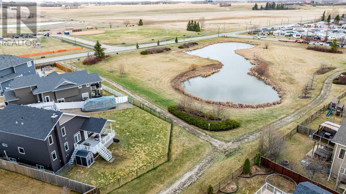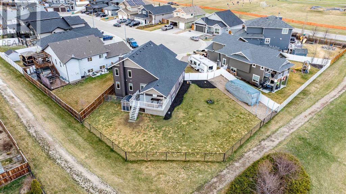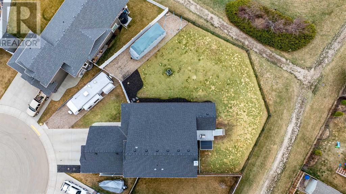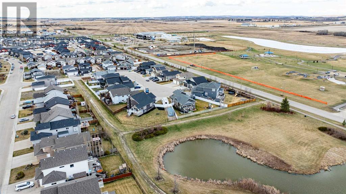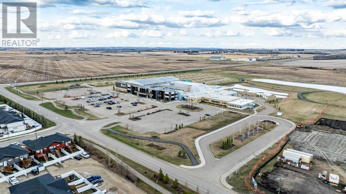4 Bedroom
5 Bathroom
2055 sqft
Fireplace
Central Air Conditioning
Other, Forced Air, In Floor Heating
Landscaped
$599,900
110 Hollman Close has it ALL! Beautifully developed, incredibly well maintained, triple attached garage (one side tandem), massive 11,000 + sq ft lot, RV parking, central a/c, and room for a future secondary garage! Fantastic location tucked away in a quiet close overlooking a pond PLUS a modern sleek exterior which will draw you in! Pride of ownership is evident as soon as you enter this like-new 1.5 storey with built in locker storage in the entry & off of the garage as well as a main floor office overlooking the front porch with a Murphy bed perfect for guests! Some of the many features include: high end laminate flooring, neutral walls, open concept design with a brand new stunning electric fireplace accompanied by a ceiling high shiplap feature wall! The kitchen is a dream with high-end cabinets, large quartz island, stainless steel appliances including a double door Fridge/Freezer combo which is on everyone's wishlist! Extremely functional layout with the primary bedroom located on the main floor which can easily accommodate King size furniture. The primary suite is just as beautiful with a 5pc ensuite including a jet tub, double vanity and a large walk-in closet with a washer & dryer! Upstairs you will discover two very large bedrooms both equipped with their own 4pc ensuites, upper floor laundry for the kids plus a sweet little reading nook or homework space! The developed basement offers the same quality of finishings with functional in-floor heat, an oversized recreation / family room, a den which is currently used as a games room, large 4th bedroom and beautiful 4pc bathroom! The basement is completed by the 3rd laundry room with tons of B/I cabinets and abundance of storage space! In the family room there is a R/I for a future fireplace if desired! A few more extra's to note: Hot & cold taps in the garage, BBQ gas line, under deck storage, fenced in dog run, water softener, walking distance to the Multiplex & pump track! The value here is unmatched compa red to something in a larger city. Penhold is growing quickly and offers so much! (id:57594)
Property Details
|
MLS® Number
|
A2128284 |
|
Property Type
|
Single Family |
|
Community Name
|
Hawkridge Estates |
|
Features
|
Pvc Window, Closet Organizers, Gas Bbq Hookup |
|
Parking Space Total
|
3 |
|
Plan
|
1422913 |
|
Structure
|
Shed, Deck, Dog Run - Fenced In |
Building
|
Bathroom Total
|
5 |
|
Bedrooms Above Ground
|
3 |
|
Bedrooms Below Ground
|
1 |
|
Bedrooms Total
|
4 |
|
Appliances
|
Refrigerator, Dishwasher, Stove, Microwave, Freezer, Hood Fan, Washer & Dryer |
|
Basement Development
|
Finished |
|
Basement Type
|
Full (finished) |
|
Constructed Date
|
2015 |
|
Construction Material
|
Wood Frame |
|
Construction Style Attachment
|
Detached |
|
Cooling Type
|
Central Air Conditioning |
|
Exterior Finish
|
Vinyl Siding |
|
Fireplace Present
|
Yes |
|
Fireplace Total
|
1 |
|
Flooring Type
|
Carpeted, Laminate, Tile, Vinyl |
|
Foundation Type
|
Poured Concrete |
|
Half Bath Total
|
1 |
|
Heating Type
|
Other, Forced Air, In Floor Heating |
|
Stories Total
|
1 |
|
Size Interior
|
2055 Sqft |
|
Total Finished Area
|
2055 Sqft |
|
Type
|
House |
Parking
|
Concrete
|
|
|
Garage
|
|
|
Heated Garage
|
|
|
Oversize
|
|
|
Parking Pad
|
|
|
R V
|
|
|
See Remarks
|
|
|
Attached Garage
|
3 |
Land
|
Acreage
|
No |
|
Fence Type
|
Fence |
|
Landscape Features
|
Landscaped |
|
Size Irregular
|
11293.00 |
|
Size Total
|
11293 Sqft|10,890 - 21,799 Sqft (1/4 - 1/2 Ac) |
|
Size Total Text
|
11293 Sqft|10,890 - 21,799 Sqft (1/4 - 1/2 Ac) |
|
Zoning Description
|
R1 |
Rooms
| Level |
Type |
Length |
Width |
Dimensions |
|
Basement |
Family Room |
|
|
26.17 Ft x 14.67 Ft |
|
Basement |
Den |
|
|
11.92 Ft x 9.25 Ft |
|
Basement |
Bedroom |
|
|
12.58 Ft x 14.58 Ft |
|
Basement |
4pc Bathroom |
|
|
Measurements not available |
|
Basement |
Laundry Room |
|
|
Measurements not available |
|
Main Level |
Office |
|
|
9.42 Ft x 9.00 Ft |
|
Main Level |
Kitchen |
|
|
14.08 Ft x 9.42 Ft |
|
Main Level |
Dining Room |
|
|
9.92 Ft x 9.42 Ft |
|
Main Level |
Living Room |
|
|
15.17 Ft x 13.42 Ft |
|
Main Level |
Primary Bedroom |
|
|
17.50 Ft x 13.42 Ft |
|
Main Level |
5pc Bathroom |
|
|
.00 Ft x .00 Ft |
|
Main Level |
2pc Bathroom |
|
|
.00 Ft x .00 Ft |
|
Main Level |
Laundry Room |
|
|
Measurements not available |
|
Upper Level |
Bedroom |
|
|
17.17 Ft x 13.42 Ft |
|
Upper Level |
Bedroom |
|
|
11.42 Ft x 12.42 Ft |
|
Upper Level |
4pc Bathroom |
|
|
Measurements not available |
|
Upper Level |
4pc Bathroom |
|
|
Measurements not available |
|
Upper Level |
Laundry Room |
|
|
Measurements not available |

