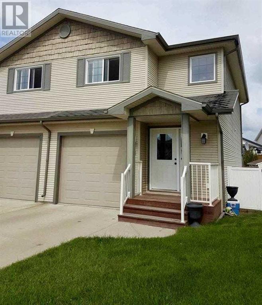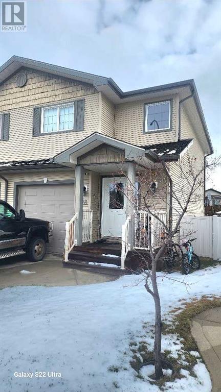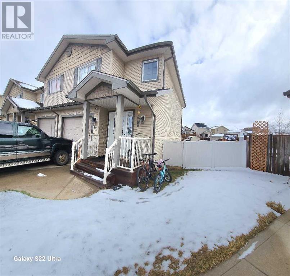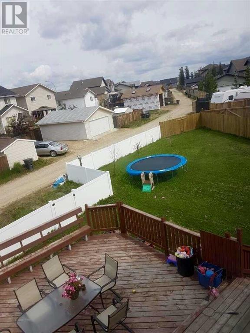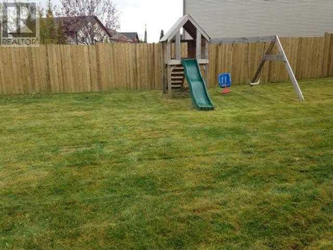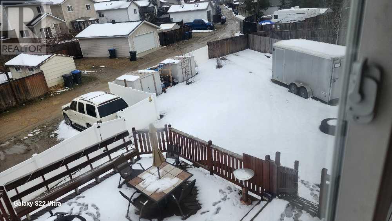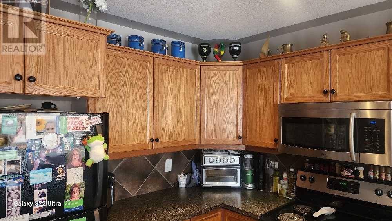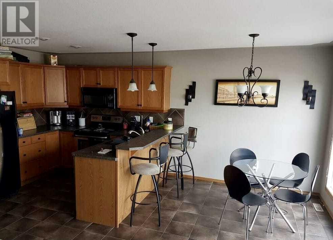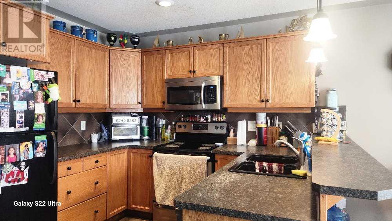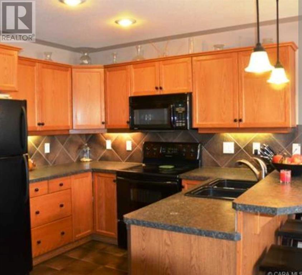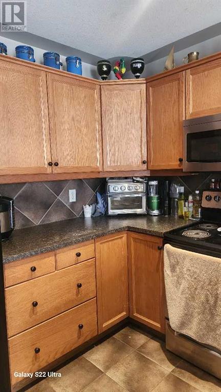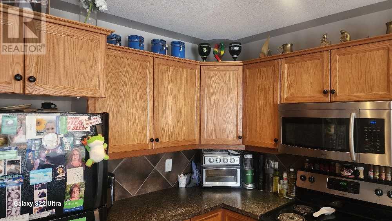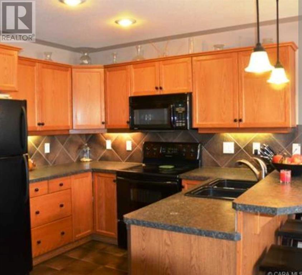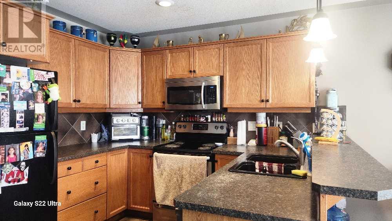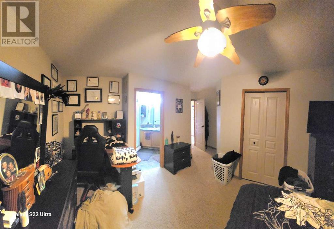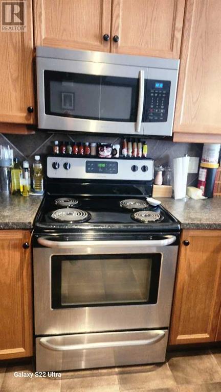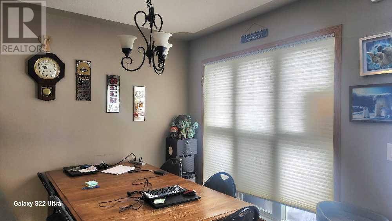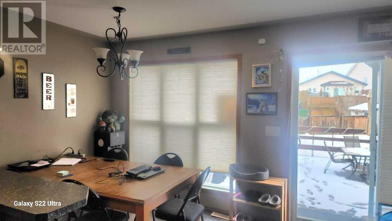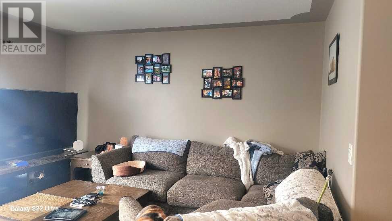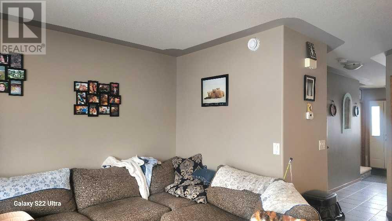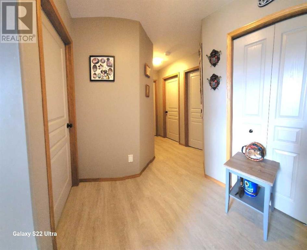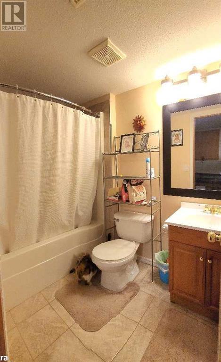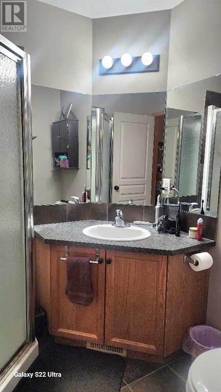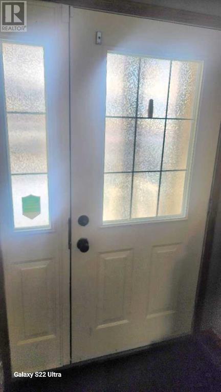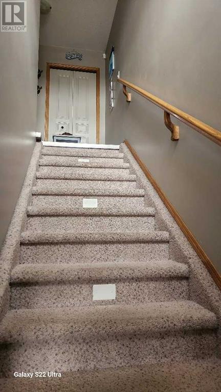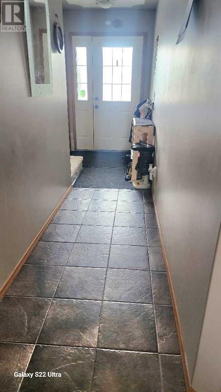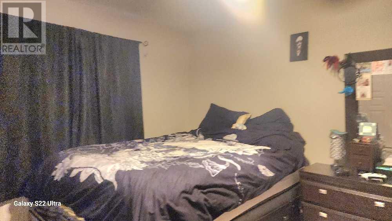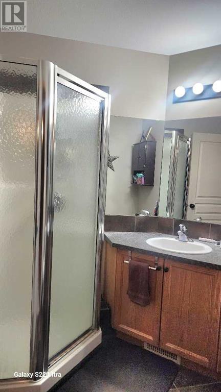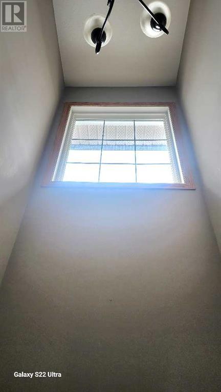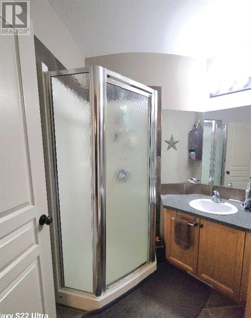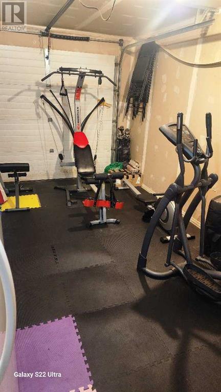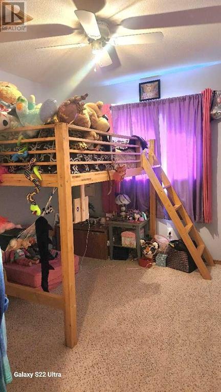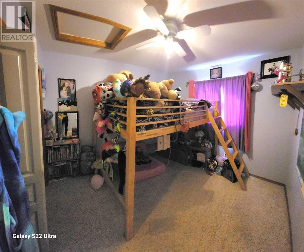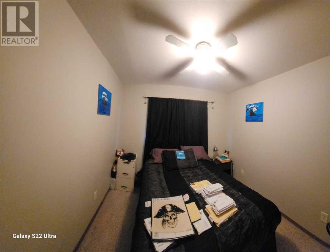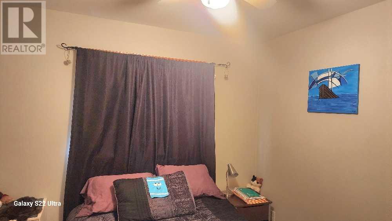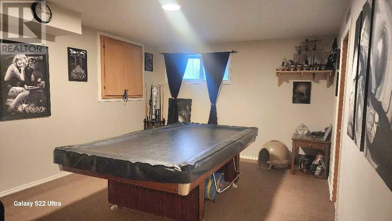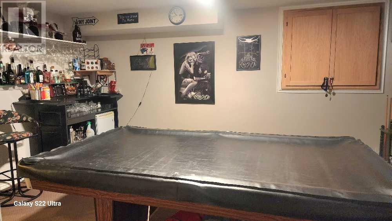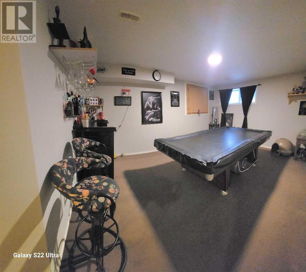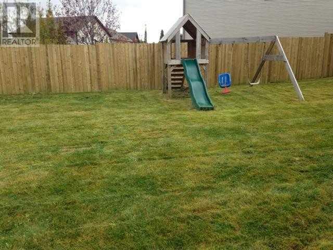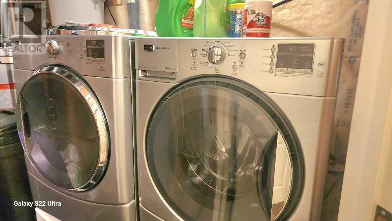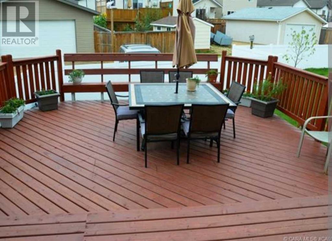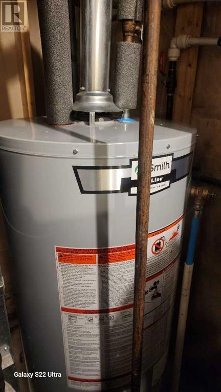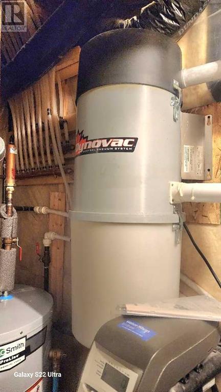3 Bedroom
3 Bathroom
1282 sqft
None
Forced Air
Landscaped
$319,900
This end unit townhome in the desirable community of Lakeway Landing offers a wealth of features that cater to comfort, convenience, and potential customization, making it an appealing choice for various buyers. Here's a closer look at its key attributes: The open concept layout, combined with a functional kitchen boasting lots of counter space and cabinetry, creates a welcoming and practical living environment. The patio door off the main level leads to a huge double deck, perfect for outdoor entertaining, BBQs, or simply relaxing and enjoying the outdoors. One of the standout features of this property is its massive yard, providing plenty of space for outdoor activities, parking, and potential expansion, such as adding a second garage. The nicely sized master bedroom comes complete with a three-piece ensuite, offering comfort and privacy for the homeowner. Two extra bedrooms on the upper floor, along with another full bathroom, provide flexibility and accommodation for family members or guests. The finished basement offers additional living space, suitable for use as a games room, family room, or potentially as a guest suite with its own bathroom. With multiple bedrooms, bathrooms, and a large yard, this townhome is well-suited for families seeking space and convenience. Or, attractive for investors seeking rental income Known for its family-friendly atmosphere and convenient location, Lakeway Landing offers proximity to schools, parks, shopping, and other amenities. Overall, this end unit townhome offers a combination of space, functionality, and potential for customization, making it an ideal choice for a variety of buyers looking for a well-appointed living space in a desirable community. (NEW ROOF WILL BE DONE BY POSSESSION) (id:57594)
Property Details
|
MLS® Number
|
A2127406 |
|
Property Type
|
Single Family |
|
Community Name
|
Lakeway Landing |
|
Amenities Near By
|
Golf Course, Park, Playground |
|
Community Features
|
Golf Course Development, Lake Privileges, Fishing |
|
Features
|
Back Lane, Closet Organizers |
|
Parking Space Total
|
4 |
|
Plan
|
0423882 |
|
Structure
|
Deck |
Building
|
Bathroom Total
|
3 |
|
Bedrooms Above Ground
|
3 |
|
Bedrooms Total
|
3 |
|
Appliances
|
Refrigerator, Range - Electric, Dishwasher, Microwave Range Hood Combo, Garage Door Opener, Washer & Dryer |
|
Basement Development
|
Finished |
|
Basement Type
|
Full (finished) |
|
Constructed Date
|
2005 |
|
Construction Material
|
Wood Frame |
|
Construction Style Attachment
|
Attached |
|
Cooling Type
|
None |
|
Flooring Type
|
Carpeted, Ceramic Tile, Laminate, Tile |
|
Foundation Type
|
Poured Concrete |
|
Heating Type
|
Forced Air |
|
Stories Total
|
2 |
|
Size Interior
|
1282 Sqft |
|
Total Finished Area
|
1282 Sqft |
|
Type
|
Row / Townhouse |
Parking
|
Other
|
|
|
Parking Pad
|
|
|
R V
|
|
|
Attached Garage
|
1 |
Land
|
Acreage
|
No |
|
Fence Type
|
Fence |
|
Land Amenities
|
Golf Course, Park, Playground |
|
Landscape Features
|
Landscaped |
|
Size Depth
|
27.68 M |
|
Size Frontage
|
4.4 M |
|
Size Irregular
|
6239.00 |
|
Size Total
|
6239 Sqft|4,051 - 7,250 Sqft |
|
Size Total Text
|
6239 Sqft|4,051 - 7,250 Sqft |
|
Zoning Description
|
R3 |
Rooms
| Level |
Type |
Length |
Width |
Dimensions |
|
Lower Level |
Recreational, Games Room |
|
|
1.00 Ft x 1.00 Ft |
|
Lower Level |
4pc Bathroom |
|
|
1.00 Ft x 1.00 Ft |
|
Upper Level |
Primary Bedroom |
|
|
1.00 Ft x 1.00 Ft |
|
Upper Level |
Bedroom |
|
|
1.00 Ft x 1.00 Ft |
|
Upper Level |
Bedroom |
|
|
1.00 Ft x 1.00 Ft |
|
Upper Level |
3pc Bathroom |
|
|
1.00 Ft x 1.00 Ft |
|
Upper Level |
4pc Bathroom |
|
|
1.00 Ft x 1.00 Ft |

