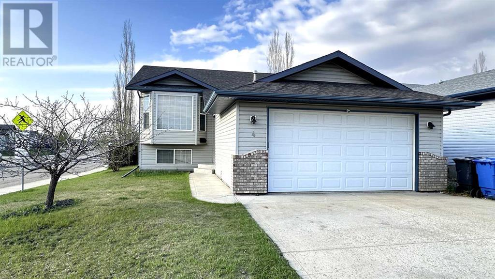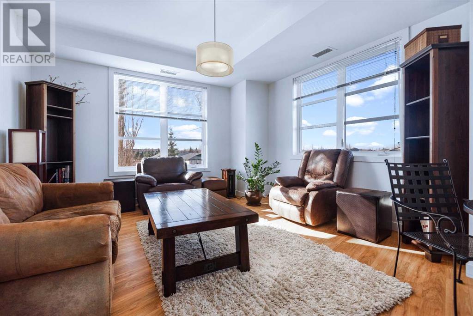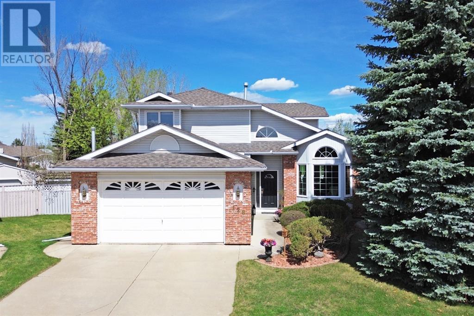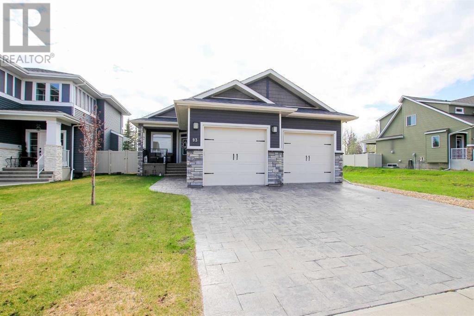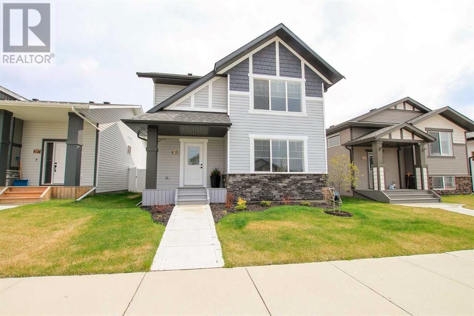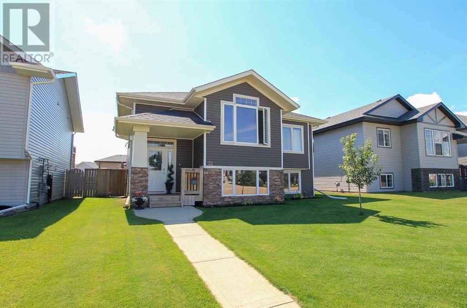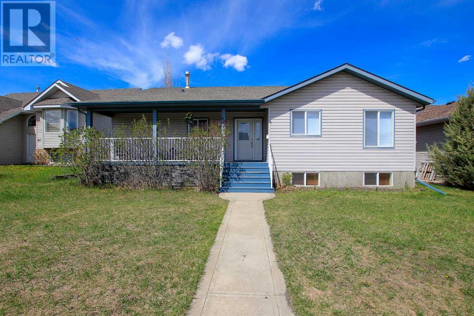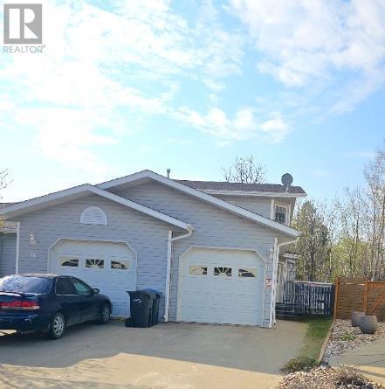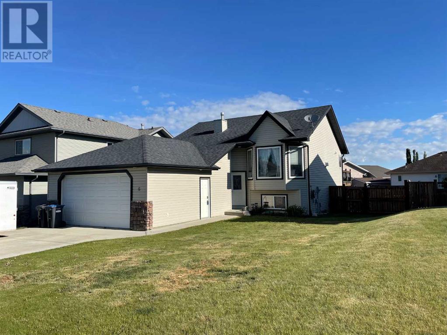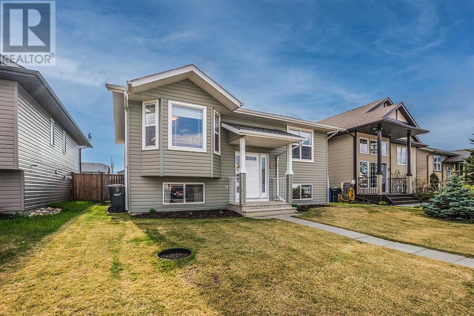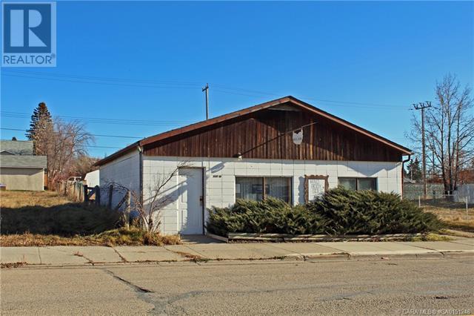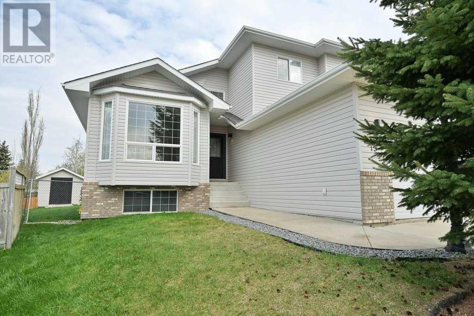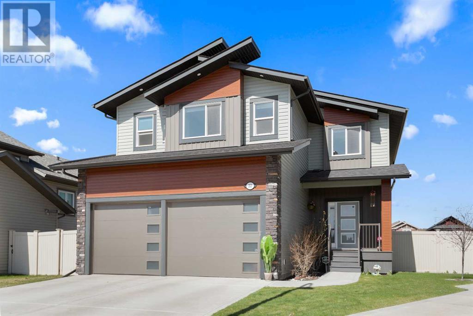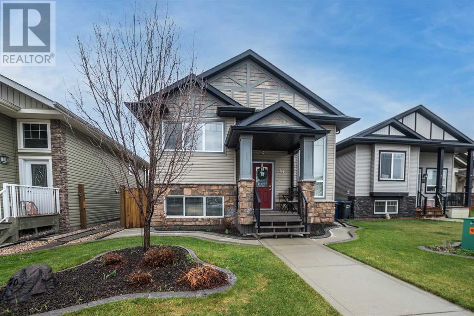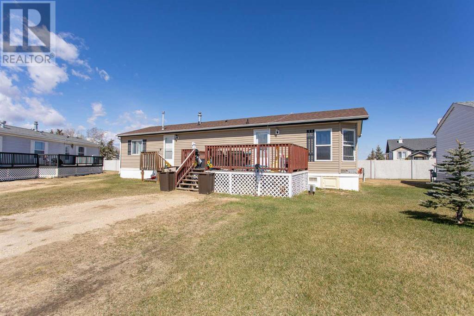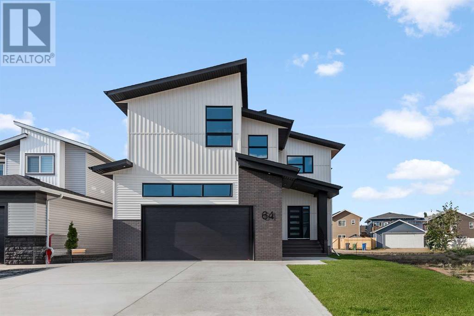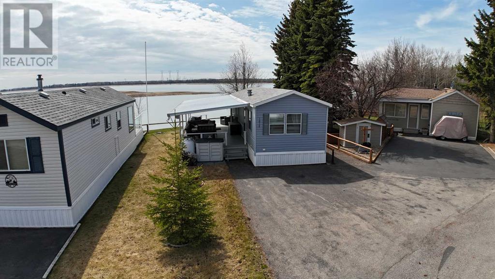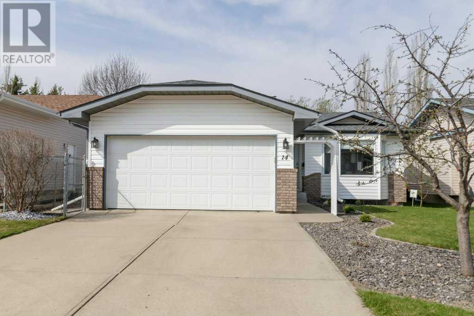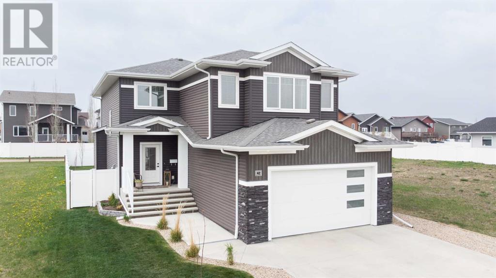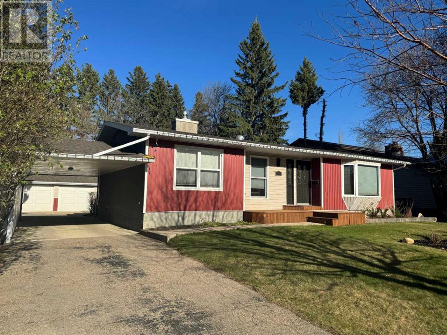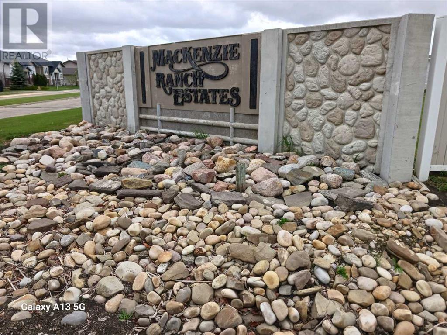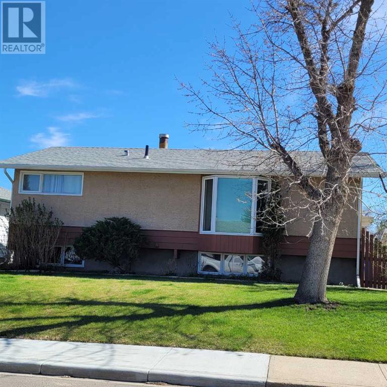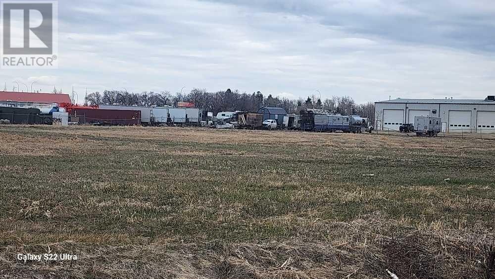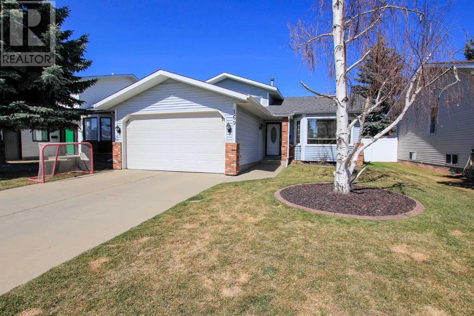4 Dentoom Close
Red Deer, Alberta
Picture yourself in this beautiful home, situated on a close with the added luxury of a park right behind the house. With five bedrooms, 3 baths and a back deck that offers a front-row seat to the playground, this home is designed with a family in mind.The kitchen, the heart of the home, shines with newly, professionally, painted white cabinets, complemented by a breakfast bar, one year old appliances and extensive counter space for your culinary creations. Both upstairs bathrooms, have also had the cabinetry professionally refreshed and painted in a crisp white. Hardwood floors grace the main living areas upstairs, adding warmth and charm, while all three of the upstairs bedrooms have all been updated with brand new carpeting for added comfort.Ample natural light illuminates the dining area, which opens up to the deck and outdoors, making it perfect for hosting family or friends. The layout is thoughtfully designed with three bedrooms upstairs and two additional ones downstairs The primary bedroom boasts a walk-in closet and a 4 piece ensuite, ensuring privacy and convenience. The lower level features a versatile family room, ideal for entertaining, a cozy retreat/movie watching room or kids play area.This property has had some beautiful upgrades done and is now looking for its new owners. The home offers the perfect balance of comfort, and practicality. Don't miss the opportunity to make this your new family haven. (id:57594)
5234, 2660 22 Street
Red Deer, Alberta
Welcome to Venu Living, where luxury meets convenience on the south side of Red Deer close to shopping, schools and other convenient amenities. Privately located on the second floor, this corner unit condo boasts more than 1,400 square feet of living space. It bathes in natural light streaming through large windows, bringing sunshine to every corner. With high ceilings enhancing the spaciousness, this home exudes an inviting ambiance from the moment you step inside.Effortless living awaits with in-suite laundry and low-maintenance surfaces throughout, ensuring comfort and convenience. Step into the open-concept living area, where the kitchen steals the spotlight with its oversized island, perfect for both casual dining and entertaining guests. Granite countertops and a built-in microwave elevate the culinary experience, making meal preparation and hosting a joy.Adjacent to the kitchen, the dining area seamlessly flows into a bright living room, offering a sunny retreat where all the plants will grow. Down the hallway are two bedrooms and two pristine bathrooms. The main bathroom boasts tile floors and quartz countertops, adding a touch of sophistication to your daily routine.The first bedroom features a double closet and ample natural light, creating a haven for rest and relaxation. At the end of the hall is the primary suite, complete with a walk-in closet and luxurious three-piece ensuite, providing the ultimate sanctuary to unwind after a long day.Indulge in the plethora of amenities Venu Living has to offer, including a fitness facility on the same floor as the unit, a theater room for entertainment, an outdoor courtyard for relaxation, and underground heated parking for added convenience. Never scrape your windows or get in a cold vehicle again. A second parking spot can be purchased if you’d like. Experience a lifestyle of luxury and ease, where stress melts away, and every day is filled with the finer things in life. Welcome home to Venu Living. (id:57594)
128 Denison Crescent
Red Deer, Alberta
Location, Location, Location! A location like this doesn’t come up very often. 128 Denison Crescent is situated on an exclusive crescent & boasts a pie lot that is almost 11,000 sq. ft. in size & backs onto a park space. It is also next to the back alley so it is unique in being the only property backing onto the park while still having back lane access for RV or extra vehicle parking. The home has beautiful curb appeal thanks to the mature front trees, tasteful landscaping & also the brick exterior accents. In through the front door, you will see the elegant spiral staircase with rich stained wood paneling running up to the second level, as well as the open living room / formal dining area. The living room / formal dining area has hardwood flooring run throughout that was installed with top quality craftsmanship. There is also a high vaulted ceiling & lots of natural lighting thanks to the large living room windows. Past the formal dining area you will walk into the kitchen complete with a non formal dining space. The spacious kitchen has a center bakers island, a large window at the sink that overlooks the backyard & the park space, & a good sized walk-in pantry. Next to the kitchen is the family room which is centered around a cozy wood burning fireplace that has stone / mantle finishes & is surrounded by more rich wood paneling. An office with built-in shelving / cabinetry (could also be used as a 4th bedroom if desired), the laundry room / entrance from the garage & a 2 piece bathroom complete the main level. Up the spiral staircase, you will land in the upper level bonus room with built-in cabinetry, this is a perfect reading space. The primary bedroom is massive & it has a beautiful large bay window that overlooks the backyard & park space. The 4 piece ensuite bathroom has a large soaker tub. There is also a walk-in closet connected to the ensuite. A 4 piece bathroom & 2 more good sized bedrooms complete the upper level. The basement has a winemakers area & a storage room walled off but is otherwise open for your fresh new development ideas. Out the back door from the kitchen dining area & you will land on the large back deck that wraps around the SE corner of the home. The private back yard is also beautifully landscaped with many different species of mature trees including a handful of fruit trees / bushes. There is a good sized shed on the north of the yard perfect for all gardening tools. Also, there is a large wood car shed with a second level storage space on the NE side of the yard that has a gate in front of it for access to the back lane. Some of the updates / upgrades not yet mentioned in this home include: high end 40 year shingles were done in 2008, triple pane vinyl windows in the living room, a laundry shoot, underground sprinklers & more. Sellers have lived in the home since 2000 & have said the crescent is full of the most wonderful neighbours. 128 Denison is also just a short distance to multiple schools, shopping & the Collicutt Centre. (id:57594)
93 Connaught Crescent
Red Deer, Alberta
ORIGINAL OWNER HOME ~ 3 BED+ OFFICE, 4 BATH BUNGALOW ~ WEST FACING BACKYARD THAT BACKS ON TO A TREED RESERVE ~ OVER 1350 SQ. FT. ABOVE GRADE PLUS A FULLY DEVELOPED BASEMENT ~ Landscaped front yard with a stamped concrete driveway offers eye catching curb appeal ~ Large covered front porch leads to a large tile foyer with a walk in coat closet ~ Just off the entry is a home office space with frosted French doors and a picture window that overlooks the front yard ~ Open concept main floor layout complemented by high ceilings and hardwood flooring offers a feeling of spaciousness ~ The kitchen offers an abundance of ceiling height cabinets with crown moulding plus pots and pan drawers, ample granite counter space including a large island with an eating bar, full tile backsplash, stainless steel appliances, and a corner pantry ~ Easily host a large family gathering in the dining room with garden doors that lead to the large covered west facing deck with frosted glass privacy panels ~ The living room opens to the kitchen and dining rooms, and features a corner gas fireplace ~ The primary bedroom can easily accommodate a king bed plus multiple pieces of furniture, has large windows offering natural light and has a spa like ensuite with dual sinks, a soaker tub, separate shower, water closet and two large walk in closets ~ 2 piece main floor bath ~ Mud room with access to the garage has a built in bench and shelving ~ Main floor laundry is located in it's own room, has built in cabinets and a sink ~ The fully finished basement has a massive family room that opens to a bar area with built in cabinets, a sink, fridge and dishwasher, an oversized 4 piece bathroom, plus two large bedrooms (one with it's own 4 piece ensuite) and space for storage ~ Other great features include; central air conditioning, operational in floor heat, central vacuum, non smoking home, no carpet ~ Oversized double attached garage is insulated, has drywall, two overhead doors, man door to the front ya rd and is roughed in for heat ~ The sunny west facing backyard is fully fenced with vinyl on the sides and black chainlink on the back for unobstructed views of Gaetz Lakes Sanctuary, includes a shed and has a stamped concrete patio (with wiring for a hot tub) and tons of yard space ~ Excellent location; close to multiple shopping plazas with all amenities, schools, parks, playgrounds and easy access to downtown and the river valley ~ Pride of ownership is evident in this well cared for home! (id:57594)
203 Thomlison Avenue
Red Deer, Alberta
FULLY DEVELOPED 4 BED, 4 BATH 2-STOREY IN LIKE NEW CONDITION ~ MODERN FINISHINGS THROUGHOUT ~ REAR PARKING PAD WITH PLENTY OF SPACE FOR A GARAGE ~ Pride of ownership is evident ~ Covered front entry welcomes you and leads to a sun filled foyer ~ Open concept layout complemented by high ceilings and vinyl plank flooring creating a feeling of spaciousness ~ The living room features a large picture window that overlooks the landscaped front yard and allows for tons of natural light ~ The stunning kitchen offers an abundance of two toned ceiling height cabinets, full tile backsplash, ample counter space including a large island with an eating bar and pendant lights above, stainless steel appliances and a corner pantry ~ Easily host a large family gathering in the dining room with an updated chandelier plus garden door access to the deck and backyard ~ 2 piece main floor bathroom ~ The primary bedroom can easily accommodate a king bed plus multiple pieces of furniture, and has a walk through closet that leads to the 4 piece ensuite bath ~ 2 additional bedrooms are both a generous size and share a 4 piece bathroom ~ The fully finished basement offers a family room, 4th bedroom, 4 piece bathroom, laundry and space for storage ~ The backyard is landscaped, includes a shed, is fully fenced with vinyl fencing and has access to the rear parking pad and back alley ~ Located in Timber Ridge with easy access to multiple shopping plazas with all amenities, multiple schools, walking trails, parks and more ~ This well cared for home is in like new condition and shows well. (id:57594)
32 Iron Wolf Boulevard
Lacombe, Alberta
3 BDRM, 2 BATH BI LEVEL ~ OVERSIZED DOUBLE DETACHED GARAGE ~ FULLY FENCED SOUTH WEST FACING BACKYARD ~ Open concept main floor layout complimented by hardwood floors, vaulted ceilings and large windows offers a feeling of spaciousness ~ The kitchen offers an abundance of alder wood cabinets with black walnut stain & soft close fixtures, mosaic tile backsplash, under cabinet lighting, quartz counter tops, undermount sink with a window above, large island loaded with pots and pan drawers plus an eating bar, wall pantry and opens to the dining space with garden door access to the deck ~ The spacious master can easily accommodate a king bed and multiple pieces of furniture, has a generous size walk in closet with built in organizers and 3PC ensuite with quartz counter, tile backsplash and transom window ~ 2 additional main floor bedrooms are both a good size and are conveniently located across from the 4PC main bath ~ The lower level offers 9ft ceilings, in floor heat roughed in, bathroom plumbing roughed in, and laundry could easily accommodate at least 2 bedrooms and a large family room plus storage ~ The backyard is landscaped with a row of well established trees offering privacy, enclosed storage under the deck and is fully fenced with back alley access ~ The oversized double detached garage is heated and has 2 overhead doors ~ Located close to park, playground and walking path. (id:57594)
68 Lancaster Drive
Red Deer, Alberta
FULLY DEVELOPED 4 BED, 3 BATH BUNGALOW IN LANCASTER GREEN ~ TRIPLE DETACHED GARAGE ~ CENTRAL AIR CONDITIONING ~ Large covered front veranda welcomes you and leads to a sun filled foyer ~ The living room features vaulted ceilings, large windows and is centred by a cozy gas fireplace ~ Easily host a family gathering in the dining space that offers garden door access to the covered deck and backyard ~ The kitchen has a second dining space with a south facing window, ample cabinet space, granite countertops including an island with an eating bar, full tile backsplash, window above the sink and a wall pantry ~ The primary bedroom can easily accommodate a king size bed plus multiple pieces of large furniture, has a walk in closet with built in organizers and a 4 piece ensuite with a jetted tub ~ Second main floor bedroom is conveniently located across from the 4 piece main bathroom ~ The fully finished basement with operational in floor heating has a family room, oversized 4 piece bathroom, two massive bedrooms, laundry and space for storage ~ The backyard is landscaped, includes a garden shed and is fully fenced with back alley access ~ 24'L x 30'W triple detached garage is insulated, finished with OSB and has two overhead doors (double and single doors) ~ Excellent location in desirable south east Red Deer, walking distance to multiple schools, parks, playgrounds, shopping plazas with all amenities, transit and the Collicut Centre. (id:57594)
17 Westwood Court
Sylvan Lake, Alberta
Look no further! This immaculate 3-bedroom, 3-bathroom half duplex in the picturesque Westwood area is a gem without the burden of condo fees! Step into a welcoming atmosphere as you enter through the front door. This home boasts recent renovations throughout, including upgraded laminate flooring that spans the main floor. The kitchen is a highlight, featuring a fresh open concept design with stainless steel appliances, modern track lighting, and a generously sized dining and living room area. Enjoy the convenience of main floor laundry. Upstairs, you'll find a spacious master bedroom along with two additional bedrooms, ideal for a growing family. The fully finished basement offers versatility, with potential for a fourth bedroom, a cozy family room, and a three-piece bathroom complete with a fully tiled glass door shower. Added conveniences include a water softener, providing comprehensive home comfort. Step outside onto the expansive back deck through your patio doors, perfect for hosting gatherings with family and friends. The fully fenced yard ensures a safe space for children and pets to roam freely. Additionally, the single-car garage provides ample space for tinkering, with a newly replaced garage door motor enhancing functionality. Conveniently located with easy access to HWY 11A and 11, this property is situated for effortless commuting. Recent upgrades, such as an updated fireplace surround, fresh laminate flooring, tasteful paint selections, renovated bathrooms, modern light fixtures, and a new fence on one side, add to the appeal of this remarkable home. Don't miss the opportunity to make it yours! (id:57594)
6 Lyon Cres. Crescent
Sylvan Lake, Alberta
Great location, freshly renoed home, turn key ready, could be your forever home! A 4 bedroom impeccable home in the desirable subdivision of Lakeway Landing. The main floor has had a complete renovation boasting European style kitchen. The counter space is endless with new kitchen cupboards, counters, brick backsplash, and appliances, including reverse osmosis at the sink. The main bath has also a new vanity, counter, backsplash and tile flooring. The white new luxury vinyl plank flooring, doors, baseboards and trim through out brightens every room. Not a nail hole to fill. Moving in will be a breeze with not a repair to be had.The spacious master bedroom has both his and her closets as well as a den. The den once being an ensuite can be converted back to a bathroom with all plumbing still intact. The bright walkout basement was newly developed in 2021 with includes 2 large bedrooms. It has an enclosed bathroom with an authentic cedar Finnish sauna to relax in, than out to the sitting room to enjoy a drink, rinse off in the stand up ceramic tile stand up shower with barn doors and off to the backyard with the perfect set up that boasts rest and relaxation. Lots of room to add a hot tub. Provides plenty of storage under the stairs and in the large laundry which has a laundry tub and a brand new water softener.The double car garage has in floor heat installed in 2021 with hot and cold water lines as well. Ample 2 car parking in the driveway with two more parking stalls in the backyard gravel parking pad. (id:57594)
86 Mann Drive
Penhold, Alberta
Welcome Home to 86 Mann Drive in the growing town of Penhold. This immaculate 3 bedroom, 2 bath home has been beautifully updated with fresh paint, and new carpets throughout the last couple of years. The open concept design along with the built-in dining bench in the kitchen is perfect for entertaining and functionality. Downstairs you will find an oversized recreation room that makes for a great second living space and space for a 4th bedroom if you wish! The basement is completed with laundry facilities (new washer 2 yrs ago), a large bedroom and a 4pc bathroom with a brand new vanity. Outside you'll appreciate the huge West facing backyard with replaced sod to enjoy those warm summer days! Additionally the backyard features storage under the deck, double rear parking and plenty of room to build a garage with this large 5700sqft lot! Don't miss out on the opportunity to make this house your home! (id:57594)
4811 49 Street
Rocky Mountain House, Alberta
Commercially zoned double lot with 50' frontage located 1 block of main street in Rocky Mtn House. Older 960 sq. ft. concrete block building currently set up with a health and wellness business offering main reception area, 2 treatment rooms, washroom and mechanical room. Interior walls are temporary and space could be easily re-configured. Building access from front, side and rear. South facing shingles new 3 years ago. Street parking out front plus a side lane to offer rear parking behind the building. Property is perimeter fenced. (id:57594)
15 Pritchard Close
Sylvan Lake, Alberta
Nestled in the established Pierview neighborhood, this stunning family home offers the perfect blend of Scandinavian-inspired design, comfort, and functionality. From the moment you step inside, you'll be greeted by soaring VAULTED CEILINGS in the living room featuring an electric FIREPLACE creating an inviting and spacious atmosphere.Natural light floods the home through numerous large windows, accentuating the beautiful HARDWOOD FLOORS, which were tastefully replaced in 2017. The main level features a dining living room with a 2ND GAS FIREPLACE, creating a nice ambience for dinners in. Enjoy the fully renovated kitchen, completed in 2023, boasting clean lines, minimalist charm, and ample storage space. Retreat to the oversized master bedroom, boasting a luxurious 4-piece ensuite and a HUGE WALK-IN CLOSET, providing ample storage space. The basement offers additional living space, including a fourth bedroom with a convenient 3-piece ensuite and UNDERFLOOR HEATING for year-round comfort.Updates abound throughout the home, including a new hot water tank in 2015, a new furnace, and CENTRAL AIR CONDITIONING unit in 2018. Top-down/bottom-up cordless blinds adorn the upper levels, offering both privacy and natural light control.The lower level received an update in 2012 and features a rough-in for central vacuum for added convenience. Outside, the fully fenced slightly PIE SHAPED LOT beckons with mature trees, a large storage shed, a deck, and a patio area, perfect for outdoor entertaining and relaxation amidst a Scandinavian-inspired landscape.Don't miss the opportunity to make this beautiful family home your own. Schedule a showing today and experience the serene Scandinavian charm Pierview has to offer! (id:57594)
22 Victory Close
Red Deer, Alberta
Welcome to 22 Victory Close! This stunning two-story residence is situated on a tranquil, family-friendly close with minimal traffic, providing a peaceful and secure environment. Boasting over 2000 sqft above grade, this spacious home features 5 generously sized bedrooms with ample closet space (walk-in closets in every room upstairs) and 4 bathrooms throughout, ensuring comfort and convenience. The upper floor hosts a versatile bonus room, perfect for a playroom, office, or entertainment space. It also includes 3 bedrooms, including the primary suite featuring a luxurious 4 piece ensuite with double sinks, a beautiful tiled shower and walk-in closet, plus a convenient laundry room with lots of extra space to hang clothes. The kitchen is a chef's dream, featuring elegant granite countertops that combine style and durability, abundant storage space, and an expansive countertop area ideal for meal preparation, baking, and hosting guests. The fully developed basement with in-floor heat provides additional living space, 2 more bedrooms, ideal for a guest suite or teens with an entertainment area and added insulation in the ceiling and mechanical room for soundproofing. Situated on a large pie lot, this home offers plenty of space for outdoor activities, gardening, or future expansions. Located in a highly sought-after, family-friendly community, you'll enjoy a close-knit atmosphere with easy access to schools, parks, shopping centres, and more! Don't miss the opportunity to make this exquisite family home yours! Other features include: roughed in central vac, home backs onto a green belt that’s maintained by the city, school buses pick up just outside the back gate. (id:57594)
70 Harvest Close
Penhold, Alberta
Beautiful fully developed Bi-Level located in a family friendly close in the Town of Penhold steps away from the Multiplex! This 5 Bedroom & 3 Bathroom home is a showstopper offering a cozy living room which overlooks the dining room and beautiful kitchen equipped with stainless steel appliances, tons of counter space and a raised eating bar! The primary suite is a great size and features a walk-in closet and 3pc ensuite. Every young families dream come true with laundry located on the main floor across from the primary bedroom. Two more bedrooms and the family 4pc bathroom complete the upper level! The feature walls throughout this house give it that much more charm! The large developed basement with in-floor heat provides you with another family room, two large bedrooms and a 4pc bathroom plus great storage! The backyard is fully fenced and landscaped with a 2 tier deck, fire-pit area, BBQ gas line and rear parking. Extra's include a new dishwasher in 2023 and HWT in 2022. This home has been extremely well maintained and is move-in ready! (id:57594)
21, 15 Mackenzie Ranch Way
Lacombe, Alberta
Located in a well-maintained community in Lacombe this 2008 mobile offers 3 bedrooms & two baths. The living room has lots of windows that let in the natural light, a gas fireplace, and a door leading to the private back yard. The bedrooms are a good size and the master bedrooms offers a walk in closet. The main entrance comes in from the large south facing deck. Purchaser must be approved by park management. Pets are allowed with restrictions and park approval. There is a green space in the middle of the park with a play ground for the kids. (id:57594)
64 Lundberg Crescent
Red Deer, Alberta
Discover the captivating allure of being the very first to enjoy this EXQUISITE CUSTOM HOME proudly BUILT by PARKLAND BUILDERS! With a functional OPEN FLOORPAN, it presents an ideal haven for young and growing families. Embrace the charm of this FULLY DEVELOPED 2 story home boasting 4 spacious bedrooms, 3.5 bathrooms and an abundance of outdoor space. Incredible curb appeal as you approach with a one of a kind UPGRADED EXTERIO FINISH! IMPRESSIVE entrance that immediately steals your heart as you walk through the front door and take in the QUALITY and WORKMANSHIP that is evident immediately. A trendy modern choice of selections was carefully chosen for the discerning buyer. A chefs kitchen featuring a large walk in pantry with custom wood shelving, white farm house sink with brushed gold upgraded faucet, 5 burner gas range, BI microwave and dishwasher, and custom built wood hood fan. The fully tiled glass tiled backsplash compliments the stunning QUARTZ COUNTERTOPS and beautiful WHITE cabinetry with BRUSHED GOLD PULLS. The large dining room has custom built bench seating with storage and stunning modern lighting. The LIVINGROOM in this home features a gas fire place with a floor to ceiling accent wall and expansive triple pane windows that extend to the upper level. The main floor features a beautiful 2 piece powder room off the garage entrance, and HIGH QUALITY LUXURY VINYL PLANK FLOORING. Upstairs showcases space and luxury featuring 3 bedrooms, a four piece bath, full size spacious laundry room with abundance of storage, cabinets and counter space. The Primary bedroom is second to none boasting SOARING VAULTED CEILINGS, TRENDY LED LIGHTING, and LARGE WINDOWS!!!! The DESIGNER 5 PIECE EN SUITE has been WELL PLANNED with HIS and HER PRIVATE FLOATING VANITIES with built in sensor night lighting, a water closet, 66" soaker tub and FULLY TILED CUSTOM SHOWER. The incredible tile in the ensuite has been finished in a pearled white HERRING BONE FINISH! A spacious walk i n closet with built in upgraded cabinets and drawers complete the DEVINE LUXURY you can expect in a PARKLAND BUILT HOME! The fully developed basement boasts a fourth spacious bedroom, 4 piece bath, ample storage room space as well a 20x19 family room with built in entertainment. Quality carpet and underlay was selected, OPERATIONAL IN FLOOR HEAT, operational central vacuum, HEATED GARAGE!!! The oversized back yard easily accommodates a second large garage and still room for your pets and children's play centers. Maintenance free covered back deck is the ideal evening retreat as you wind down, and enjoy or entertain your family and guests. Located in LAREDO, this home offers the perfect balance between accessibility and tranquility. Surrounded by a wealth of amenities and within walking distance of esteemed schools and picturesque parks. Immerse yourself in the unparalleled beauty of this remarkable home, let your senses be captivated as you explore its enchanting spaces. (id:57594)
1017, 35468 Range Road 30
Rural Red Deer County, Alberta
Lakefront Paradise, Check this out before it's gone!! Turnkey 3-Season Retreat on Glennifer Lake. Nestled along the shores of Glennifer Lake Golf and Country Club, this remarkable lakefront property presents a rare opportunity to own your own piece of paradise. Boasting a 1995 Huronridge manufactured home, this turnkey retreat offers two bedrooms, one bathroom, and breathtaking panoramic views that stretch across one of Alberta's most beautiful lakes. This beautiful home, featuring two cozy bedrooms, one well-appointed bathroom, and a front living room that welcomes you with warmth and comfort. Spectacular Views: Wake up to awe-inspiring sunrises and unwind with picturesque sunsets as you soak in the incredible panoramic views of Glennifer Lake. Every moment spent on this property is a testament to the beauty of lakeside living. Turnkey Living: This retreat comes fully equipped with everything you need to start enjoying lakefront living immediately. From the included BBQ and smoker to the deck furniture, every detail has been thoughtfully curated for your convenience and enjoyment. Private Beach Access: Step outside and indulge in the ultimate lakeside experience with your own private beach, offering a serene escape where you can relax, swim, or simply bask in the tranquility of nature. Additional Amenities: Complete with air conditioning for added comfort during warmer months and a large covered deck perfect for outdoor entertaining, this property offers the ideal blend of indoor and outdoor living spaces. Rarely do opportunities like this come along – seize the chance to make memories that will last a lifetime at this lakefront retreat. Whether you're seeking a weekend getaway or a permanent 3 season residence, this property promises an unparalleled lifestyle filled with serenity, relaxation, and natural beauty. (id:57594)
14 Doan Avenue
Red Deer, Alberta
Do not overlook this exquisite, fully renovated bungalow in the sought-after Deer Park Village neighborhood of South East Red Deer. This stunning residence showcases an open concept main floor with a luminous living room boasting elegant hardwood floors, and a chef's kitchen equipped with professionally crafted cabinets featuring soft closing hardware, sliding drawers in the pantry, granite countertops, and a spacious island with quartz counter - ideal for hosting guests. The entire home has been upgraded with new paint, flooring, and trim, as well as upscale light fixtures. The primary bedroom includes a walk-in closet and a renovated 4-piece ensuite bathroom. Two additional bedrooms and another full bathroom complete the main level. The basement offers a generous family/games room, a fourth bedroom, an updated bathroom, a sizable storage room, and a laundry room. Moreover, the basement features Dricore subflooring for added warmth and comfort. Over the past few years, numerous improvements have been made to the property, such as new kitchen cabinets, granite and quartz countertops, 30-year shingles installed in 2017, a new washer and dryer in 2022, upgraded Pex water lines, flooring, lighting, doors, trim, paint, and the addition of air conditioning. Situated near a bus route and within walking distance to schools, parks, playgrounds, and shopping amenities, this home is the perfect setting to embark on your next chapter. (id:57594)
42 Mitchell Crescent
Blackfalds, Alberta
Nestled in the heart of Blackfalds, discover 42 Mitchell Crescent, a sophisticated 2-storey residence offering over 3,000 Sq.ft. of finished living space. This inviting home is situated in a family-friendly neighborhood, adjacent to a tranquil green space, providing an idyllic setting for modern family living or couples planning for the future. A sleek extra-wide driveway leads to the double attached garage, complemented by beautiful landscaping. Step inside to discover a meticulously designed main floor boasting high ceilings adorned with intricate details and recessed lighting. The living room captivates with a modern fireplace set against a stylish feature wall, creating a cozy ambiance for relaxation. The kitchen is a culinary haven, showcasing white cabinets, stainless steel appliances, granite counters, a tiled backsplash, and a generous walk-in pantry. Adjacent is the dining room, seamlessly flowing onto the back deck with gas hook-up, perfect for summertime grilling and entertaining. Convenience abounds with a 2-piece bath, mudroom off the garage, and ample closet and storage space on the main floor. Upstairs, retreat to three bedrooms, including the primary suite with a spacious walk-in closet and a luxurious 4-piece ensuite. A bonus room offers versatile space for children's play or family gatherings, while upper-level laundry adds practicality. The fully-finished basement presents additional living space, including a rec area/family room, a bedroom with large closet, and a 4-piece bath, ideal for accommodating guests or creating a private retreat. Pre-plumbed for in-floor heating, this level ensures comfort year-round. Outside, the fully-fenced backyard features white vinyl fencing and landscaped grounds, the perfect spot to relax or play with the kids. Central air conditioning, pre-plumbing for central vac, and a Telus alarm system offer modern comforts. The garage is pre-plumbed and pre-vented for heat, adding further utility. Enjoy proximity to ameniti es, services, and excellent schools, including a new high school slated to open in September. Experience the epitome of contemporary living in this meticulously crafted and well maintained home! (id:57594)
3749 43a Avenue
Red Deer, Alberta
Nestled in one of Red Deer's most sought-after neighbourhoods, this charming house in Mountview offers the perfect blend of comfort, convenience and style.Step inside to discover a spacious and inviting main level, highlighted by gleaming hardwood flooring throughout with carpet in the bedrooms. The spacious living room features a corner fireplace, creating the perfect ambiance for relaxing evenings with family and friends. The main floor kitchen offers ample space for meal preparation, plenty of cabinets plus a center island and breakfast bar.. 2 bedrooms on the main plus a convenient laundry room that could also serve as an office or smaller bedroom. The 4-piece bathroom has a new vanity and fixtures. The ample windows flood the main level with abundant natural light, enhancing its ambiance. Downstairs with its private entrance, you’ll find a second kitchen, dining area, huge recreation room, 1 large bedroom and a 2nd laundry room. Brand new carpet was just installed. Newer appliances included – two fridges, two stoves, two microwaves, a dishwasher, two washers, and two dryersOutside, the oversized heated garage (29’6" X 23’5”) and carport offer ample space for vehicles and storage, while the large 75' x 145' landscaped lot boasts mature trees, firepit area, a covered patio perfect for outdoor gatherings, and a welcoming front porch area where you can enjoy your morning coffee or greet guests.Upgrades include new carpet in the basement, new vanities, paint and appliances. Sewer line was replaced and a backflow value was installed in May 2024. Located in an excellent location with easy access to schools and shopping, this property truly has it all. Don't miss your chance to make this Mountview gem your forever home! (id:57594)
55, 15 Mackenzie Ranch Way
Lacombe, Alberta
Your chance to live in an ESTATE. Mackenzie Ranch Estates, a wonderful, 4 bedroom, SRI home available to you and your family in 15 days if need be. What a great newer park set up in LA, (Lacombe, Alberta.) This home is ideal for a bigger family or maybe you still need big square footage even in retirement. They say, "no need to lock the door". Now that has to sound good to everybody who is looking for a nice calm environment for peace, tranquility and safety concerns. Perfect floor plan with huge entrance through the extra featured patio doors off the 52' long pressure treated deck on the southeast side of home. Kitchen arrangement gives you a sky lit feel, the cupboard space you need, the build-in Microwave hood fan combo you want, and the island, which is a necessity. Dining room was measured two or three times in disbelief. Dine with one or all, there's room. Lots and lots of room. Gorgeous shine to the vinyl flooring at the entrance, living room, kitchen and hallway. Cozy toes in all bedrooms with quality carpet, durable linoleum in the laundry, utility, storage, boot and extra appliance room. The Primary bedroom has another set of installed patio doors to another deck with a hot tub waiting for a hot tubber. A walk-in closet, a 4 pc ensuite and still there is room for any bedroom suite you have now or have always desired to one day have. Office space is easy if you don't need all 4 bedrooms. A garage? YES 16' wide, 24' long, insulated, boarded for durability, heated, 11' high walls, 8' insulated overhead door, easy in and out of normal exterior door on the south side. Paved driveway/ apron to keep garage floor cleaner than the rest. Shelving and pretend work bench/desk is in the deal. Maintenance free fenced yard with neighbor access gate to share the love. Walking path, playground, park benches in a park like setting, just another feature for almost anybody's pleasure. Streetlights, garbage disposal area and a quick walk to your mailbox you'd think it can't g et any better, but it does. Check out this 12 year old home in amongst other similar aged homes in this well sought after, continually growing by demand family community only minutes from your major highway routes running both north to Edmonton, Alberta or south to Cow Town, Calgary Aberta. (id:57594)
17 Fir Street
Red Deer, Alberta
Potential, Potential, Potential! Just a block from Bower Ponds, biking and walking paths, this property offers so much opportunity. Step inside to discover a functional living space, ready for your vision. Features three bedrooms on the main floor, and a fully finished basement that has a rec room, 3-piece bathroom and extra bedroom and storage.Outside, the nicely fenced backyard offers a private space for children and pets, complete with a cozy patio area and firepit, perfect for gatherings and relaxation. 16’ x 24’ garage off the back alley for easy access. Shingles on house done 2022.Whether you're a first-time buyer with dreams of customization or an investor seeking a promising venture, this property offers the potential to turn your aspirations into reality. With its solid foundation and convenient location, seize the opportunity to unlock the hidden possibilities within this bungalow and make it your own. (id:57594)
16 Sylvaire Close
Sylvan Lake, Alberta
With 3.26 acres of prime commercial land available for immediate possession in the thriving community of Sylvan Lake, the opportunities for building your dream business are virtually limitless. Here's what this property has to offer: Located in the fast-growing community of Sylvan Lake, this property benefits from high visibility and easy access, ensuring maximum exposure for your business. With 3.26 acres of land available, you have ample space to build a commercial building that suits your needs and preferences, whether it's a retail space, office building, or other commercial /Industrial venture. The property is available for immediate possession, allowing you to start building your business without delay and take advantage of the growing market in Sylvan Lake. The property generates $20,000 in revenue per year, providing an additional source of income while you plan and develop your commercial/industrial project. There is a well on site, set backs will apply. With town approval, the property could be subdivided, offering additional flexibility and potential for future development or investment opportunities. In addition to the potential revenue from your own business, the property's current revenue stream adds to its investment appeal and can help offset costs during the development process. With its prime location, large lot size, immediate possession, revenue generation, and subdivision potential, this commercial property in Sylvan Lake presents a compelling opportunity for entrepreneurs and investors alike. Don't miss your chance to build your dream business in one of Alberta's most dynamic and rapidly expanding communities. (id:57594)
169 Dixon Crescent
Red Deer, Alberta
4 BED, 3 BATH 4-LEVEL SPLIT IN DEER PARK ESTATES ~ HEATED DOUBLE GARAGE ~ BEAUTIFULLY LANDSCAPED BACKYARD WITH A HOT TUB ~ Tile foyer welcomes you to this well cared for home ~ Vaulted ceilings complemented by hardwood flooring offers a feeling of spaciousness ~ The living room is a generous size and features a large south facing bay window that overlooks the front yard and offers tons of natural light ~ The updated kitchen offers an abundance of dark cabinets, full tile backsplash, tons of granite counter space including an island with an eating bar, window above the sink, stainless steel appliances, wall pantry and opens to a dining space where you can easily host a large family gathering ~ Garden door access of the kitchen leads to the large deck and hot tub area with privacy panels ~ The primary bedroom can easily accommodate a king bed plus multiple pieces of large furniture, has a 3 piece ensuite and an over sized closet with built in organizers ~ Two additional bedrooms located on the same level as the primary bedroom share a 4 piece bathroom ~ The lower level offers family room has a a brick faced fireplace with a raised hearth and mantle and features 9ft. ceilings, hardwood flooring and a wet bar ~ 4th bedroom also on the lower level is a generous size, has a large above grade window and is located next to a 3 piece bathroom with laundry ~ The basement offers tons of additional space, endless storage (including a massive crawl space) and awaits your future development ~ The heated double attached garage is insulated and finished with painted drywall ~ Poly B plumbing replaced ~ Large fully fenced backyard is loaded with trees, shrubs and perennials, has a raised garden bed, shed and back alley access ~ Excellent location; close to multiple schools, parks and playgrounds, Collicut centre and multiple shopping plazas with easy access to all other amenities. (id:57594)

