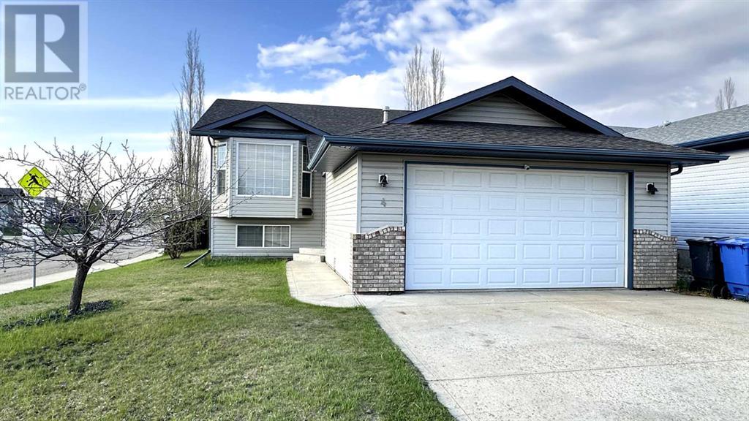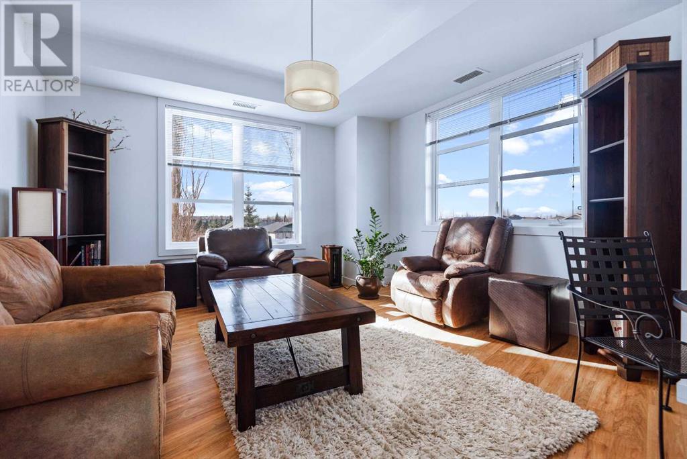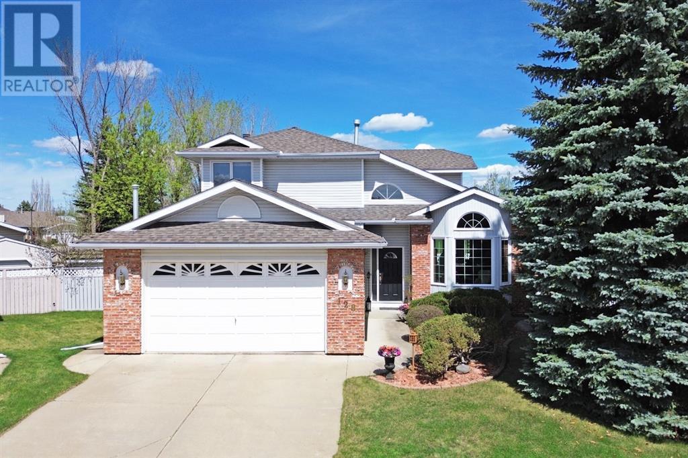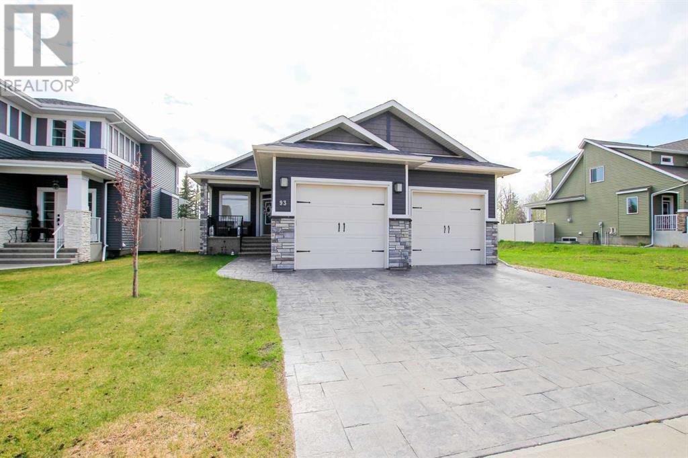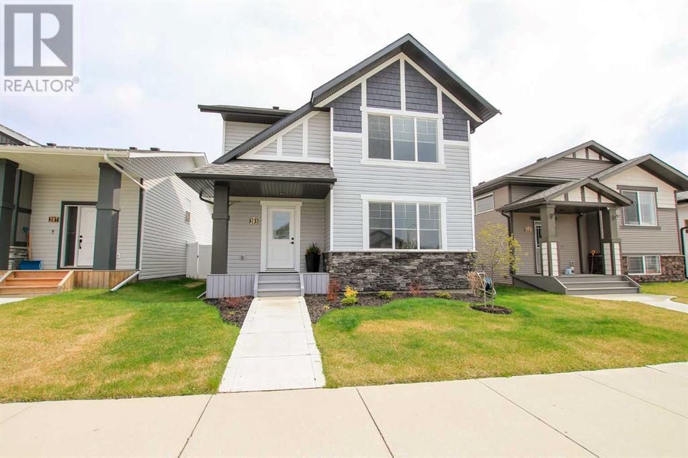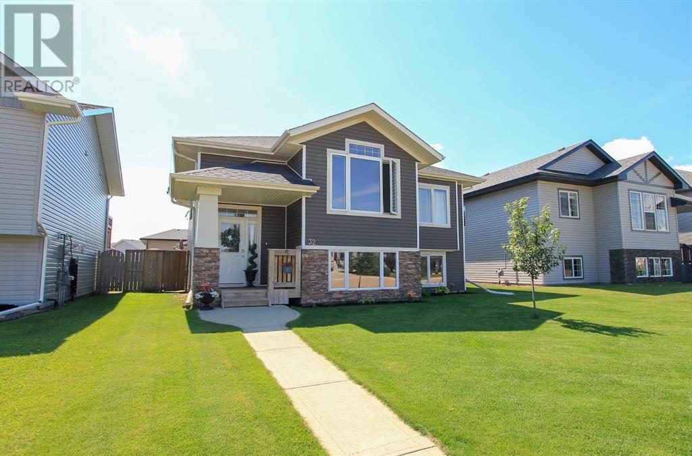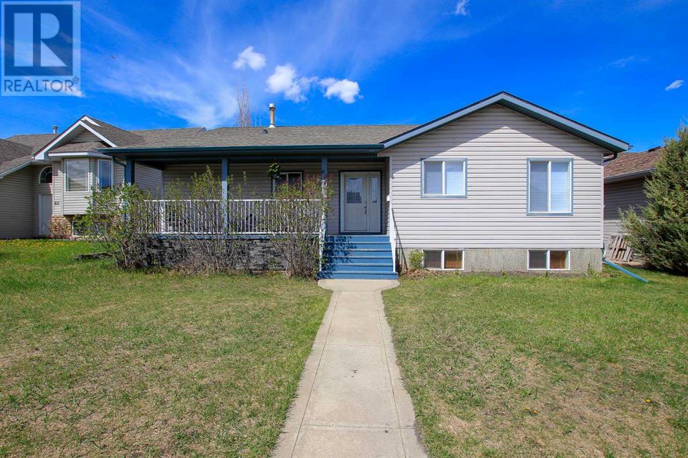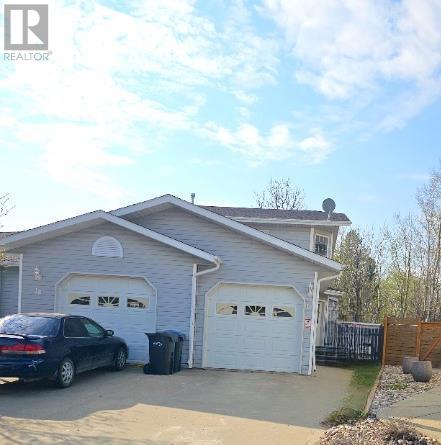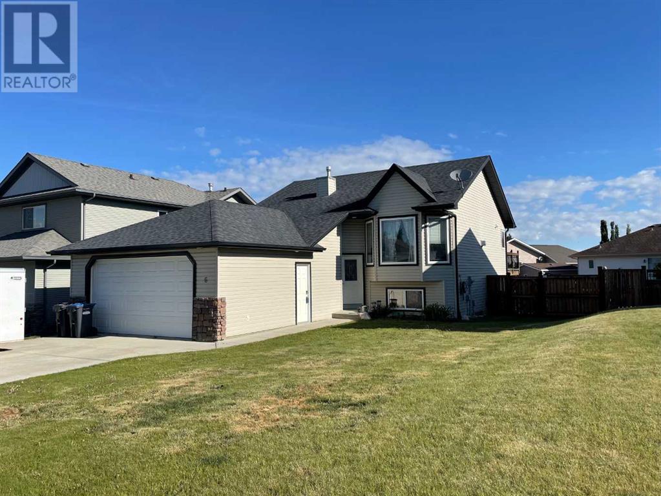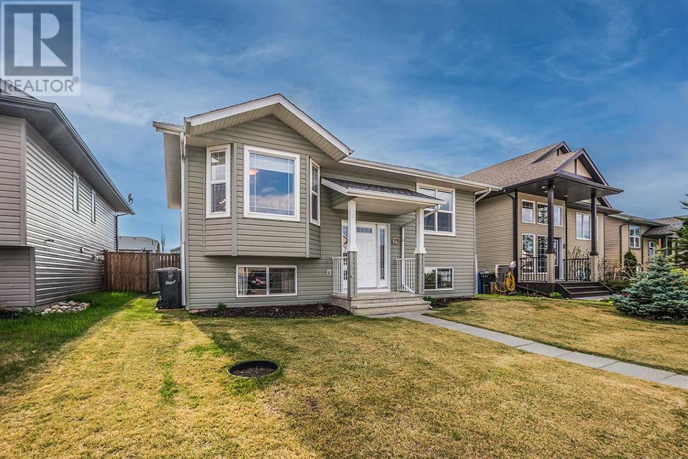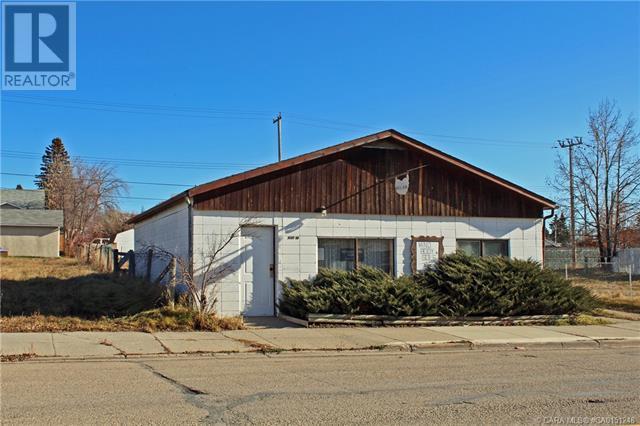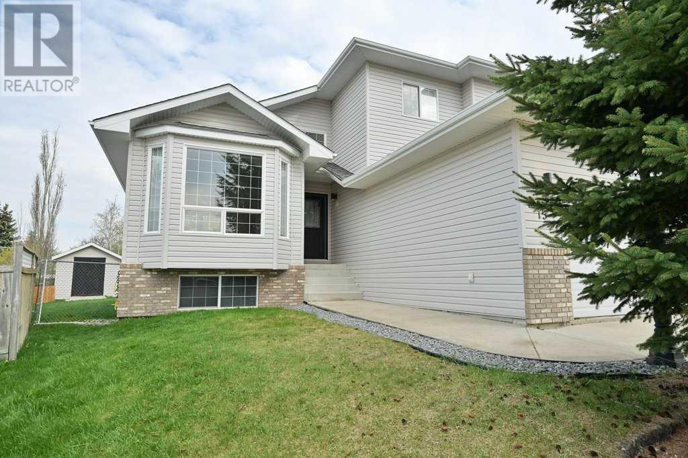4 Dentoom Close
Red Deer, Alberta
Picture yourself in this beautiful home, situated on a close with the added luxury of a park right behind the house. With five bedrooms, 3 baths and a back deck that offers a front-row seat to the playground, this home is designed with a family in mind.The kitchen, the heart of the home, shines with newly, professionally, painted white cabinets, complemented by a breakfast bar, one year old appliances and extensive counter space for your culinary creations. Both upstairs bathrooms, have also had the cabinetry professionally refreshed and painted in a crisp white. Hardwood floors grace the main living areas upstairs, adding warmth and charm, while all three of the upstairs bedrooms have all been updated with brand new carpeting for added comfort.Ample natural light illuminates the dining area, which opens up to the deck and outdoors, making it perfect for hosting family or friends. The layout is thoughtfully designed with three bedrooms upstairs and two additional ones downstairs The primary bedroom boasts a walk-in closet and a 4 piece ensuite, ensuring privacy and convenience. The lower level features a versatile family room, ideal for entertaining, a cozy retreat/movie watching room or kids play area.This property has had some beautiful upgrades done and is now looking for its new owners. The home offers the perfect balance of comfort, and practicality. Don't miss the opportunity to make this your new family haven. (id:57594)
5234, 2660 22 Street
Red Deer, Alberta
Welcome to Venu Living, where luxury meets convenience on the south side of Red Deer close to shopping, schools and other convenient amenities. Privately located on the second floor, this corner unit condo boasts more than 1,400 square feet of living space. It bathes in natural light streaming through large windows, bringing sunshine to every corner. With high ceilings enhancing the spaciousness, this home exudes an inviting ambiance from the moment you step inside.Effortless living awaits with in-suite laundry and low-maintenance surfaces throughout, ensuring comfort and convenience. Step into the open-concept living area, where the kitchen steals the spotlight with its oversized island, perfect for both casual dining and entertaining guests. Granite countertops and a built-in microwave elevate the culinary experience, making meal preparation and hosting a joy.Adjacent to the kitchen, the dining area seamlessly flows into a bright living room, offering a sunny retreat where all the plants will grow. Down the hallway are two bedrooms and two pristine bathrooms. The main bathroom boasts tile floors and quartz countertops, adding a touch of sophistication to your daily routine.The first bedroom features a double closet and ample natural light, creating a haven for rest and relaxation. At the end of the hall is the primary suite, complete with a walk-in closet and luxurious three-piece ensuite, providing the ultimate sanctuary to unwind after a long day.Indulge in the plethora of amenities Venu Living has to offer, including a fitness facility on the same floor as the unit, a theater room for entertainment, an outdoor courtyard for relaxation, and underground heated parking for added convenience. Never scrape your windows or get in a cold vehicle again. A second parking spot can be purchased if you’d like. Experience a lifestyle of luxury and ease, where stress melts away, and every day is filled with the finer things in life. Welcome home to Venu Living. (id:57594)
128 Denison Crescent
Red Deer, Alberta
Location, Location, Location! A location like this doesn’t come up very often. 128 Denison Crescent is situated on an exclusive crescent & boasts a pie lot that is almost 11,000 sq. ft. in size & backs onto a park space. It is also next to the back alley so it is unique in being the only property backing onto the park while still having back lane access for RV or extra vehicle parking. The home has beautiful curb appeal thanks to the mature front trees, tasteful landscaping & also the brick exterior accents. In through the front door, you will see the elegant spiral staircase with rich stained wood paneling running up to the second level, as well as the open living room / formal dining area. The living room / formal dining area has hardwood flooring run throughout that was installed with top quality craftsmanship. There is also a high vaulted ceiling & lots of natural lighting thanks to the large living room windows. Past the formal dining area you will walk into the kitchen complete with a non formal dining space. The spacious kitchen has a center bakers island, a large window at the sink that overlooks the backyard & the park space, & a good sized walk-in pantry. Next to the kitchen is the family room which is centered around a cozy wood burning fireplace that has stone / mantle finishes & is surrounded by more rich wood paneling. An office with built-in shelving / cabinetry (could also be used as a 4th bedroom if desired), the laundry room / entrance from the garage & a 2 piece bathroom complete the main level. Up the spiral staircase, you will land in the upper level bonus room with built-in cabinetry, this is a perfect reading space. The primary bedroom is massive & it has a beautiful large bay window that overlooks the backyard & park space. The 4 piece ensuite bathroom has a large soaker tub. There is also a walk-in closet connected to the ensuite. A 4 piece bathroom & 2 more good sized bedrooms complete the upper level. The basement has a winemakers area & a storage room walled off but is otherwise open for your fresh new development ideas. Out the back door from the kitchen dining area & you will land on the large back deck that wraps around the SE corner of the home. The private back yard is also beautifully landscaped with many different species of mature trees including a handful of fruit trees / bushes. There is a good sized shed on the north of the yard perfect for all gardening tools. Also, there is a large wood car shed with a second level storage space on the NE side of the yard that has a gate in front of it for access to the back lane. Some of the updates / upgrades not yet mentioned in this home include: high end 40 year shingles were done in 2008, triple pane vinyl windows in the living room, a laundry shoot, underground sprinklers & more. Sellers have lived in the home since 2000 & have said the crescent is full of the most wonderful neighbours. 128 Denison is also just a short distance to multiple schools, shopping & the Collicutt Centre. (id:57594)
93 Connaught Crescent
Red Deer, Alberta
ORIGINAL OWNER HOME ~ 3 BED+ OFFICE, 4 BATH BUNGALOW ~ WEST FACING BACKYARD THAT BACKS ON TO A TREED RESERVE ~ OVER 1350 SQ. FT. ABOVE GRADE PLUS A FULLY DEVELOPED BASEMENT ~ Landscaped front yard with a stamped concrete driveway offers eye catching curb appeal ~ Large covered front porch leads to a large tile foyer with a walk in coat closet ~ Just off the entry is a home office space with frosted French doors and a picture window that overlooks the front yard ~ Open concept main floor layout complemented by high ceilings and hardwood flooring offers a feeling of spaciousness ~ The kitchen offers an abundance of ceiling height cabinets with crown moulding plus pots and pan drawers, ample granite counter space including a large island with an eating bar, full tile backsplash, stainless steel appliances, and a corner pantry ~ Easily host a large family gathering in the dining room with garden doors that lead to the large covered west facing deck with frosted glass privacy panels ~ The living room opens to the kitchen and dining rooms, and features a corner gas fireplace ~ The primary bedroom can easily accommodate a king bed plus multiple pieces of furniture, has large windows offering natural light and has a spa like ensuite with dual sinks, a soaker tub, separate shower, water closet and two large walk in closets ~ 2 piece main floor bath ~ Mud room with access to the garage has a built in bench and shelving ~ Main floor laundry is located in it's own room, has built in cabinets and a sink ~ The fully finished basement has a massive family room that opens to a bar area with built in cabinets, a sink, fridge and dishwasher, an oversized 4 piece bathroom, plus two large bedrooms (one with it's own 4 piece ensuite) and space for storage ~ Other great features include; central air conditioning, operational in floor heat, central vacuum, non smoking home, no carpet ~ Oversized double attached garage is insulated, has drywall, two overhead doors, man door to the front ya rd and is roughed in for heat ~ The sunny west facing backyard is fully fenced with vinyl on the sides and black chainlink on the back for unobstructed views of Gaetz Lakes Sanctuary, includes a shed and has a stamped concrete patio (with wiring for a hot tub) and tons of yard space ~ Excellent location; close to multiple shopping plazas with all amenities, schools, parks, playgrounds and easy access to downtown and the river valley ~ Pride of ownership is evident in this well cared for home! (id:57594)
203 Thomlison Avenue
Red Deer, Alberta
FULLY DEVELOPED 4 BED, 4 BATH 2-STOREY IN LIKE NEW CONDITION ~ MODERN FINISHINGS THROUGHOUT ~ REAR PARKING PAD WITH PLENTY OF SPACE FOR A GARAGE ~ Pride of ownership is evident ~ Covered front entry welcomes you and leads to a sun filled foyer ~ Open concept layout complemented by high ceilings and vinyl plank flooring creating a feeling of spaciousness ~ The living room features a large picture window that overlooks the landscaped front yard and allows for tons of natural light ~ The stunning kitchen offers an abundance of two toned ceiling height cabinets, full tile backsplash, ample counter space including a large island with an eating bar and pendant lights above, stainless steel appliances and a corner pantry ~ Easily host a large family gathering in the dining room with an updated chandelier plus garden door access to the deck and backyard ~ 2 piece main floor bathroom ~ The primary bedroom can easily accommodate a king bed plus multiple pieces of furniture, and has a walk through closet that leads to the 4 piece ensuite bath ~ 2 additional bedrooms are both a generous size and share a 4 piece bathroom ~ The fully finished basement offers a family room, 4th bedroom, 4 piece bathroom, laundry and space for storage ~ The backyard is landscaped, includes a shed, is fully fenced with vinyl fencing and has access to the rear parking pad and back alley ~ Located in Timber Ridge with easy access to multiple shopping plazas with all amenities, multiple schools, walking trails, parks and more ~ This well cared for home is in like new condition and shows well. (id:57594)
32 Iron Wolf Boulevard
Lacombe, Alberta
3 BDRM, 2 BATH BI LEVEL ~ OVERSIZED DOUBLE DETACHED GARAGE ~ FULLY FENCED SOUTH WEST FACING BACKYARD ~ Open concept main floor layout complimented by hardwood floors, vaulted ceilings and large windows offers a feeling of spaciousness ~ The kitchen offers an abundance of alder wood cabinets with black walnut stain & soft close fixtures, mosaic tile backsplash, under cabinet lighting, quartz counter tops, undermount sink with a window above, large island loaded with pots and pan drawers plus an eating bar, wall pantry and opens to the dining space with garden door access to the deck ~ The spacious master can easily accommodate a king bed and multiple pieces of furniture, has a generous size walk in closet with built in organizers and 3PC ensuite with quartz counter, tile backsplash and transom window ~ 2 additional main floor bedrooms are both a good size and are conveniently located across from the 4PC main bath ~ The lower level offers 9ft ceilings, in floor heat roughed in, bathroom plumbing roughed in, and laundry could easily accommodate at least 2 bedrooms and a large family room plus storage ~ The backyard is landscaped with a row of well established trees offering privacy, enclosed storage under the deck and is fully fenced with back alley access ~ The oversized double detached garage is heated and has 2 overhead doors ~ Located close to park, playground and walking path. (id:57594)
68 Lancaster Drive
Red Deer, Alberta
FULLY DEVELOPED 4 BED, 3 BATH BUNGALOW IN LANCASTER GREEN ~ TRIPLE DETACHED GARAGE ~ CENTRAL AIR CONDITIONING ~ Large covered front veranda welcomes you and leads to a sun filled foyer ~ The living room features vaulted ceilings, large windows and is centred by a cozy gas fireplace ~ Easily host a family gathering in the dining space that offers garden door access to the covered deck and backyard ~ The kitchen has a second dining space with a south facing window, ample cabinet space, granite countertops including an island with an eating bar, full tile backsplash, window above the sink and a wall pantry ~ The primary bedroom can easily accommodate a king size bed plus multiple pieces of large furniture, has a walk in closet with built in organizers and a 4 piece ensuite with a jetted tub ~ Second main floor bedroom is conveniently located across from the 4 piece main bathroom ~ The fully finished basement with operational in floor heating has a family room, oversized 4 piece bathroom, two massive bedrooms, laundry and space for storage ~ The backyard is landscaped, includes a garden shed and is fully fenced with back alley access ~ 24'L x 30'W triple detached garage is insulated, finished with OSB and has two overhead doors (double and single doors) ~ Excellent location in desirable south east Red Deer, walking distance to multiple schools, parks, playgrounds, shopping plazas with all amenities, transit and the Collicut Centre. (id:57594)
17 Westwood Court
Sylvan Lake, Alberta
Look no further! This immaculate 3-bedroom, 3-bathroom half duplex in the picturesque Westwood area is a gem without the burden of condo fees! Step into a welcoming atmosphere as you enter through the front door. This home boasts recent renovations throughout, including upgraded laminate flooring that spans the main floor. The kitchen is a highlight, featuring a fresh open concept design with stainless steel appliances, modern track lighting, and a generously sized dining and living room area. Enjoy the convenience of main floor laundry. Upstairs, you'll find a spacious master bedroom along with two additional bedrooms, ideal for a growing family. The fully finished basement offers versatility, with potential for a fourth bedroom, a cozy family room, and a three-piece bathroom complete with a fully tiled glass door shower. Added conveniences include a water softener, providing comprehensive home comfort. Step outside onto the expansive back deck through your patio doors, perfect for hosting gatherings with family and friends. The fully fenced yard ensures a safe space for children and pets to roam freely. Additionally, the single-car garage provides ample space for tinkering, with a newly replaced garage door motor enhancing functionality. Conveniently located with easy access to HWY 11A and 11, this property is situated for effortless commuting. Recent upgrades, such as an updated fireplace surround, fresh laminate flooring, tasteful paint selections, renovated bathrooms, modern light fixtures, and a new fence on one side, add to the appeal of this remarkable home. Don't miss the opportunity to make it yours! (id:57594)
6 Lyon Cres. Crescent
Sylvan Lake, Alberta
Great location, freshly renoed home, turn key ready, could be your forever home! A 4 bedroom impeccable home in the desirable subdivision of Lakeway Landing. The main floor has had a complete renovation boasting European style kitchen. The counter space is endless with new kitchen cupboards, counters, brick backsplash, and appliances, including reverse osmosis at the sink. The main bath has also a new vanity, counter, backsplash and tile flooring. The white new luxury vinyl plank flooring, doors, baseboards and trim through out brightens every room. Not a nail hole to fill. Moving in will be a breeze with not a repair to be had.The spacious master bedroom has both his and her closets as well as a den. The den once being an ensuite can be converted back to a bathroom with all plumbing still intact. The bright walkout basement was newly developed in 2021 with includes 2 large bedrooms. It has an enclosed bathroom with an authentic cedar Finnish sauna to relax in, than out to the sitting room to enjoy a drink, rinse off in the stand up ceramic tile stand up shower with barn doors and off to the backyard with the perfect set up that boasts rest and relaxation. Lots of room to add a hot tub. Provides plenty of storage under the stairs and in the large laundry which has a laundry tub and a brand new water softener.The double car garage has in floor heat installed in 2021 with hot and cold water lines as well. Ample 2 car parking in the driveway with two more parking stalls in the backyard gravel parking pad. (id:57594)
86 Mann Drive
Penhold, Alberta
Welcome Home to 86 Mann Drive in the growing town of Penhold. This immaculate 3 bedroom, 2 bath home has been beautifully updated with fresh paint, and new carpets throughout the last couple of years. The open concept design along with the built-in dining bench in the kitchen is perfect for entertaining and functionality. Downstairs you will find an oversized recreation room that makes for a great second living space and space for a 4th bedroom if you wish! The basement is completed with laundry facilities (new washer 2 yrs ago), a large bedroom and a 4pc bathroom with a brand new vanity. Outside you'll appreciate the huge West facing backyard with replaced sod to enjoy those warm summer days! Additionally the backyard features storage under the deck, double rear parking and plenty of room to build a garage with this large 5700sqft lot! Don't miss out on the opportunity to make this house your home! (id:57594)
4811 49 Street
Rocky Mountain House, Alberta
Commercially zoned double lot with 50' frontage located 1 block of main street in Rocky Mtn House. Older 960 sq. ft. concrete block building currently set up with a health and wellness business offering main reception area, 2 treatment rooms, washroom and mechanical room. Interior walls are temporary and space could be easily re-configured. Building access from front, side and rear. South facing shingles new 3 years ago. Street parking out front plus a side lane to offer rear parking behind the building. Property is perimeter fenced. (id:57594)
15 Pritchard Close
Sylvan Lake, Alberta
Nestled in the established Pierview neighborhood, this stunning family home offers the perfect blend of Scandinavian-inspired design, comfort, and functionality. From the moment you step inside, you'll be greeted by soaring VAULTED CEILINGS in the living room featuring an electric FIREPLACE creating an inviting and spacious atmosphere.Natural light floods the home through numerous large windows, accentuating the beautiful HARDWOOD FLOORS, which were tastefully replaced in 2017. The main level features a dining living room with a 2ND GAS FIREPLACE, creating a nice ambience for dinners in. Enjoy the fully renovated kitchen, completed in 2023, boasting clean lines, minimalist charm, and ample storage space. Retreat to the oversized master bedroom, boasting a luxurious 4-piece ensuite and a HUGE WALK-IN CLOSET, providing ample storage space. The basement offers additional living space, including a fourth bedroom with a convenient 3-piece ensuite and UNDERFLOOR HEATING for year-round comfort.Updates abound throughout the home, including a new hot water tank in 2015, a new furnace, and CENTRAL AIR CONDITIONING unit in 2018. Top-down/bottom-up cordless blinds adorn the upper levels, offering both privacy and natural light control.The lower level received an update in 2012 and features a rough-in for central vacuum for added convenience. Outside, the fully fenced slightly PIE SHAPED LOT beckons with mature trees, a large storage shed, a deck, and a patio area, perfect for outdoor entertaining and relaxation amidst a Scandinavian-inspired landscape.Don't miss the opportunity to make this beautiful family home your own. Schedule a showing today and experience the serene Scandinavian charm Pierview has to offer! (id:57594)

