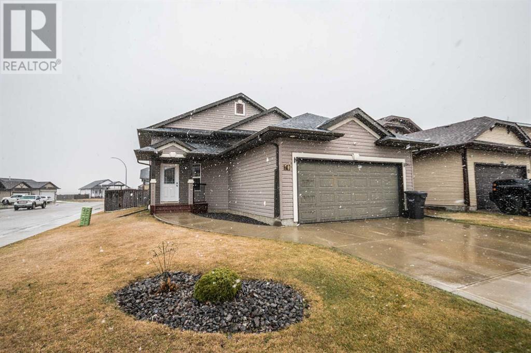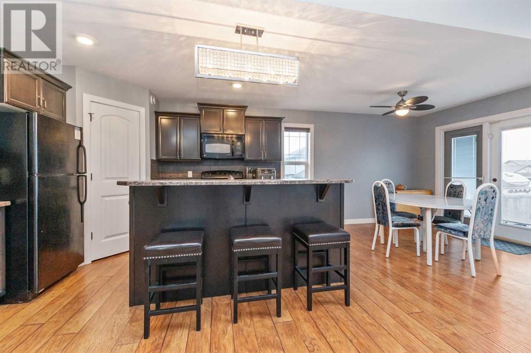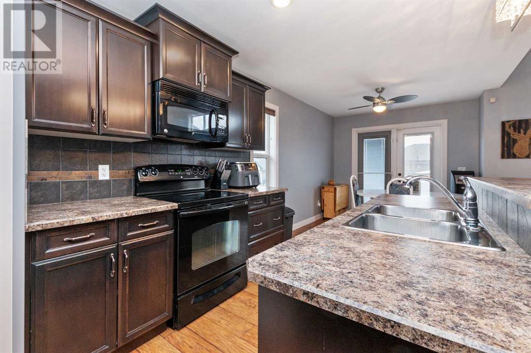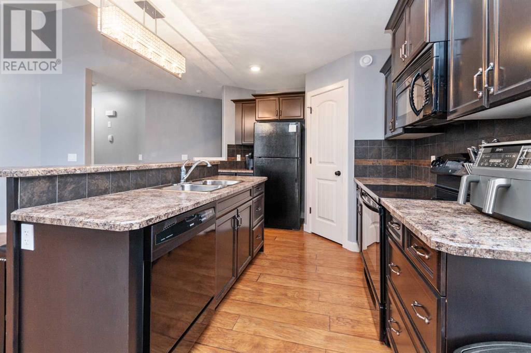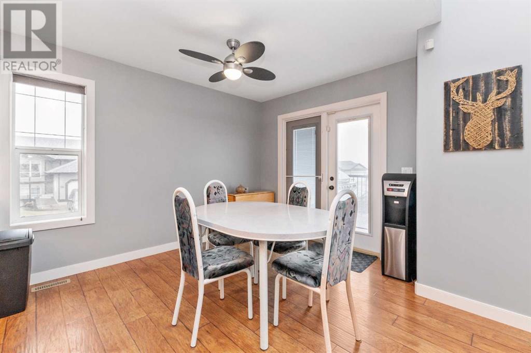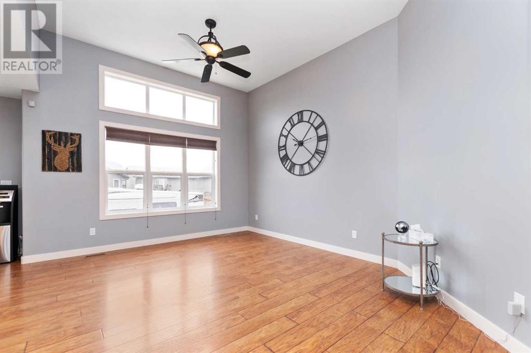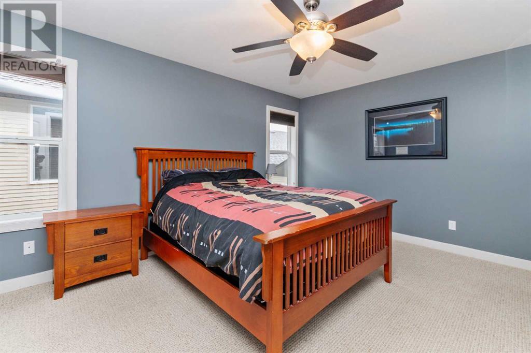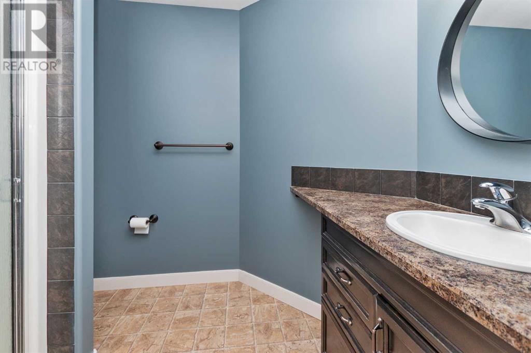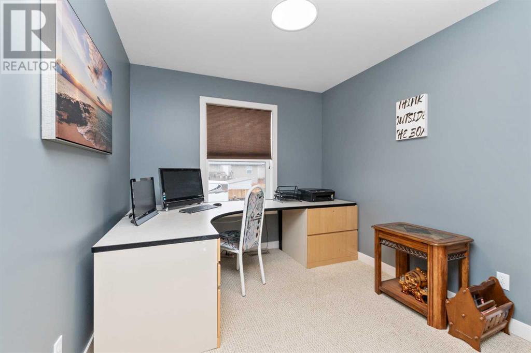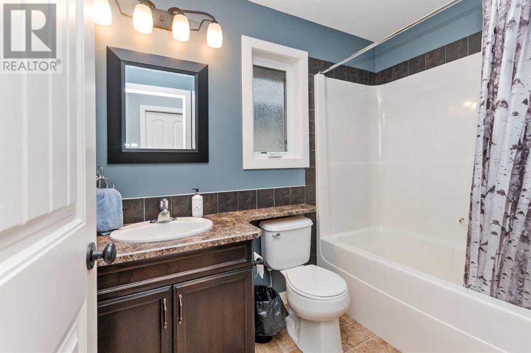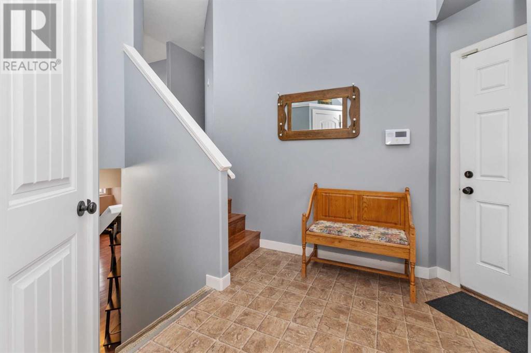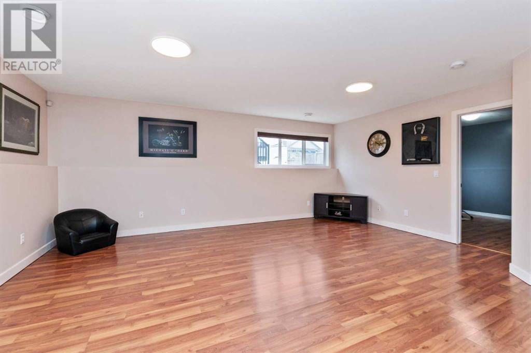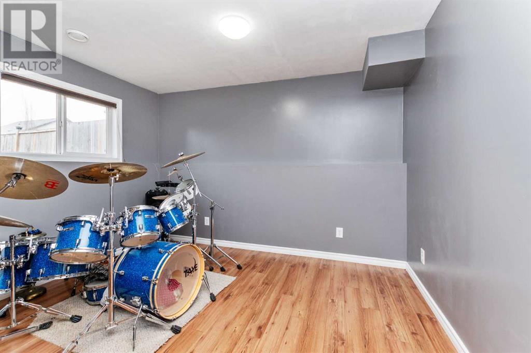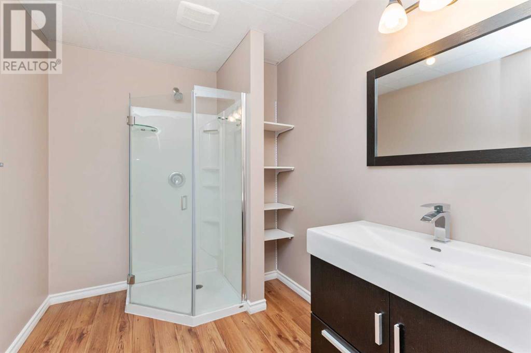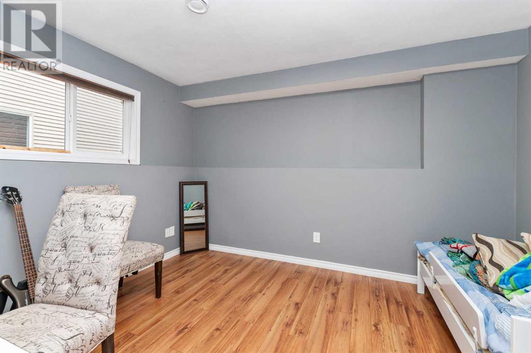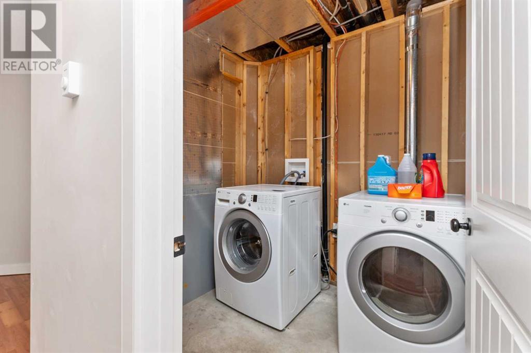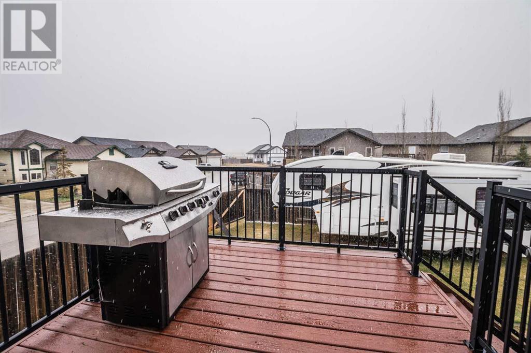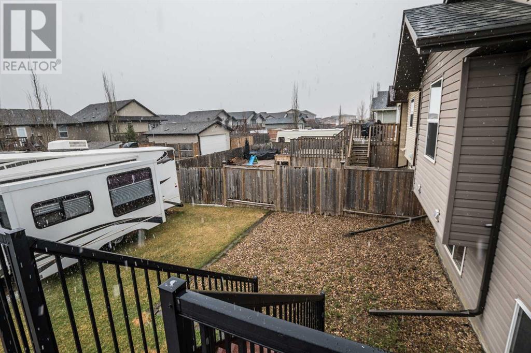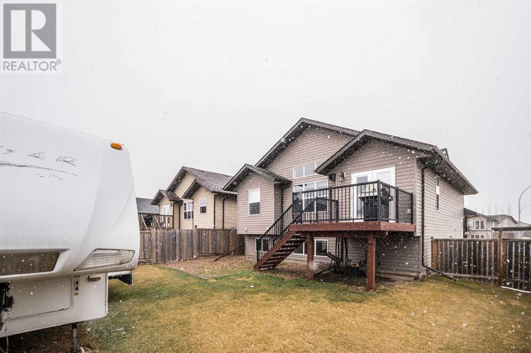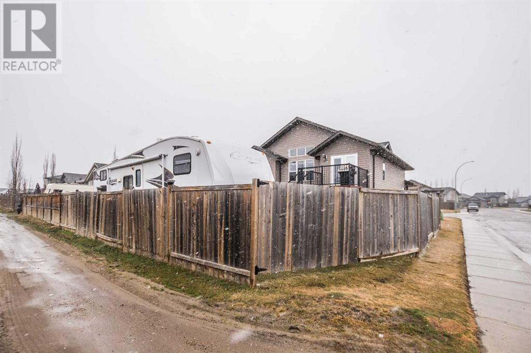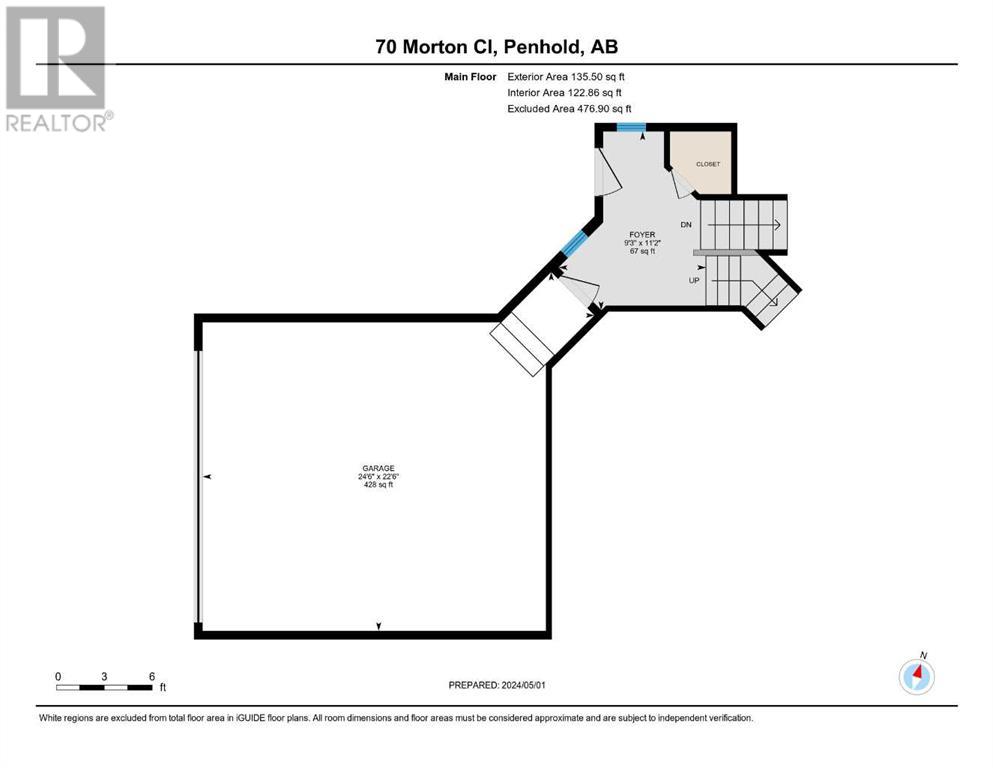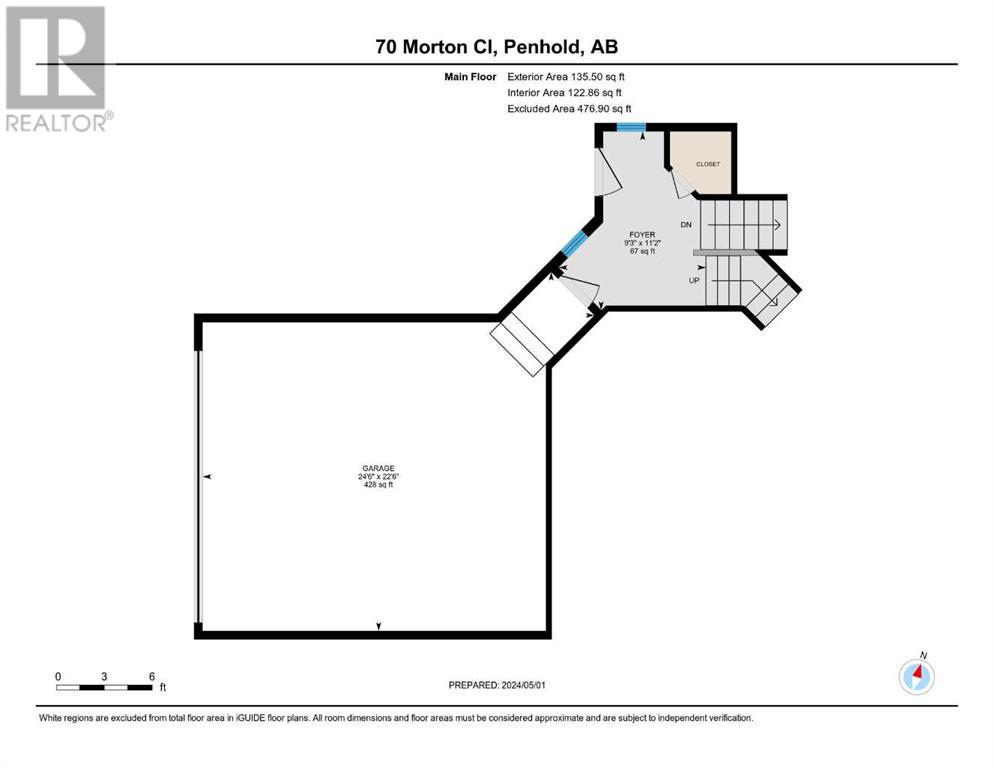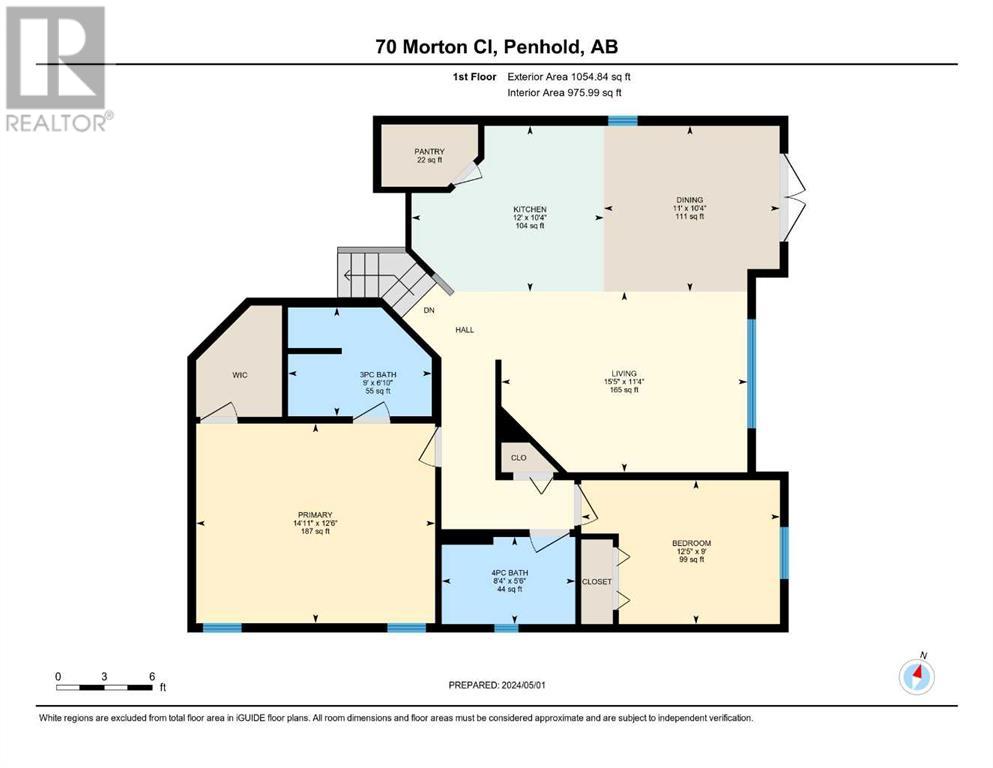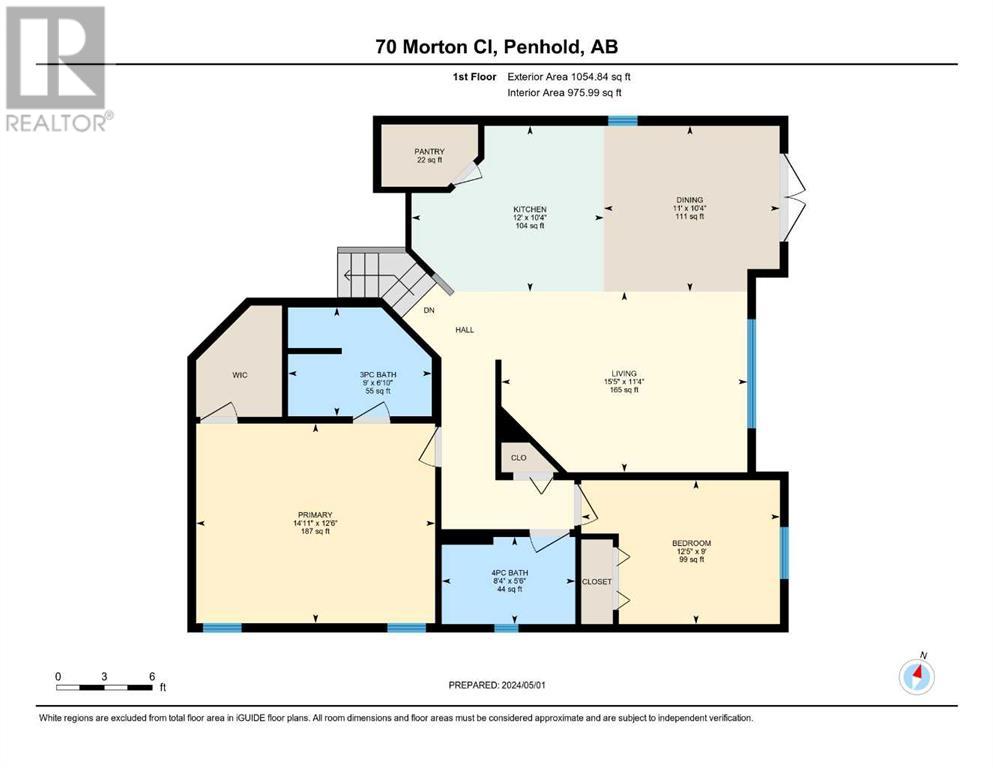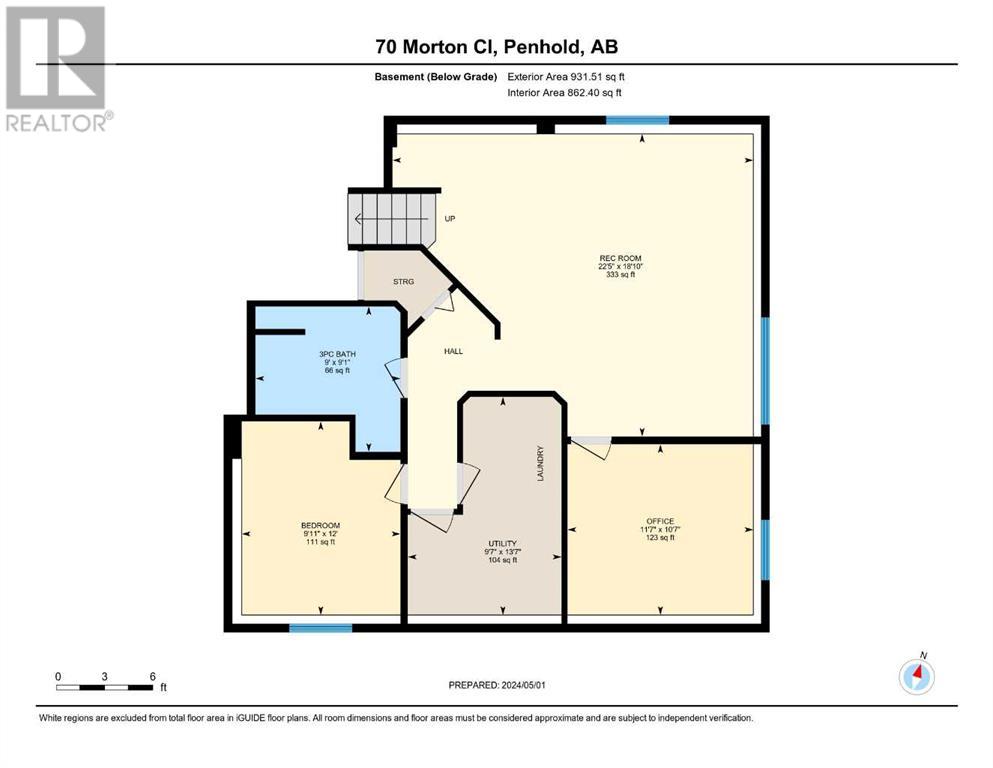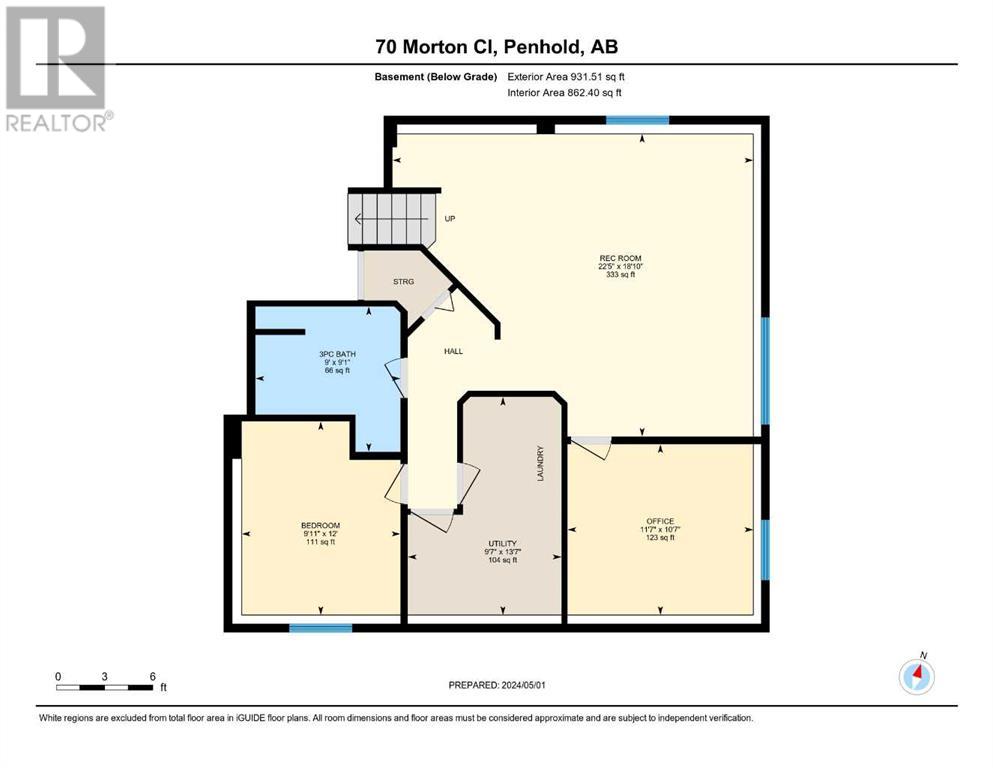4 Bedroom
3 Bathroom
1190 sqft
Bi-Level
None
Forced Air, In Floor Heating
Landscaped
$418,900
Welcome to 70 Morton Close in Penhold. Situated on a corner lot in a quiet close this 4 bedroom 3 bathroom property has so much to offer. As you enter the home you will immediately notice the high ceilings and open concept layout. Walking up the stairs to the main floor you are greeted with a large living area and a spacious kitchen. The kitchen offers a large island, plenty of cabinets, counter space and a corner pantry. There are large windows that allow tons of natural light to the entire space. Off the dining area is access to your deck and backyard. Down the hall you will find your primary suite large enough for your king sized furniture. The suite is completed with a walk in closet and a 3 pcs ensuite. The main floor is finished off with a second bedroom and a 4 pc bathroom. Downstairs has a bright and spacious family room large enough for all your furniture. The basement has operational in floor heat and offers 2 more bedrooms, a large 3 pcs bathroom and a laundry room. Extra features include a double heated garage and a large yard with swinging gates to park an RV or trailer. Close to schools, parks, and walking paths 70 Morton Close is ready and should not be missed. (id:57594)
Property Details
|
MLS® Number
|
A2127184 |
|
Property Type
|
Single Family |
|
Community Name
|
Park Place |
|
Amenities Near By
|
Park, Playground |
|
Features
|
Back Lane, Pvc Window |
|
Parking Space Total
|
2 |
|
Plan
|
0821812 |
|
Structure
|
Deck |
Building
|
Bathroom Total
|
3 |
|
Bedrooms Above Ground
|
2 |
|
Bedrooms Below Ground
|
2 |
|
Bedrooms Total
|
4 |
|
Appliances
|
Washer, Refrigerator, Dishwasher, Stove, Dryer, Microwave, Window Coverings, Garage Door Opener |
|
Architectural Style
|
Bi-level |
|
Basement Development
|
Finished |
|
Basement Type
|
Full (finished) |
|
Constructed Date
|
2009 |
|
Construction Material
|
Wood Frame |
|
Construction Style Attachment
|
Detached |
|
Cooling Type
|
None |
|
Exterior Finish
|
Vinyl Siding |
|
Flooring Type
|
Carpeted, Laminate, Linoleum |
|
Foundation Type
|
Poured Concrete |
|
Heating Fuel
|
Natural Gas |
|
Heating Type
|
Forced Air, In Floor Heating |
|
Size Interior
|
1190 Sqft |
|
Total Finished Area
|
1190 Sqft |
|
Type
|
House |
Parking
|
Attached Garage
|
2 |
|
Garage
|
|
|
Heated Garage
|
|
|
R V
|
|
Land
|
Acreage
|
No |
|
Fence Type
|
Fence |
|
Land Amenities
|
Park, Playground |
|
Landscape Features
|
Landscaped |
|
Size Frontage
|
16.15 M |
|
Size Irregular
|
6270.00 |
|
Size Total
|
6270 Sqft|4,051 - 7,250 Sqft |
|
Size Total Text
|
6270 Sqft|4,051 - 7,250 Sqft |
|
Zoning Description
|
R1a |
Rooms
| Level |
Type |
Length |
Width |
Dimensions |
|
Basement |
Family Room |
|
|
18.83 Ft x 22.42 Ft |
|
Basement |
Bedroom |
|
|
12.00 Ft x 9.92 Ft |
|
Basement |
Bedroom |
|
|
10.58 Ft x 11.58 Ft |
|
Basement |
3pc Bathroom |
|
|
9.08 Ft x 9.00 Ft |
|
Basement |
Furnace |
|
|
13.58 Ft x 9.58 Ft |
|
Main Level |
Foyer |
|
|
11.17 Ft x 9.25 Ft |
|
Main Level |
Foyer |
|
|
11.17 Ft x 9.25 Ft |
|
Main Level |
Kitchen |
|
|
10.33 Ft x 12.00 Ft |
|
Main Level |
Living Room |
|
|
11.33 Ft x 15.42 Ft |
|
Main Level |
Dining Room |
|
|
10.33 Ft x 11.00 Ft |
|
Main Level |
Primary Bedroom |
|
|
12.50 Ft x 14.92 Ft |
|
Main Level |
3pc Bathroom |
|
|
6.83 Ft x 9.00 Ft |
|
Main Level |
Bedroom |
|
|
9.00 Ft x 12.42 Ft |
|
Main Level |
4pc Bathroom |
|
|
5.50 Ft x 8.33 Ft |

