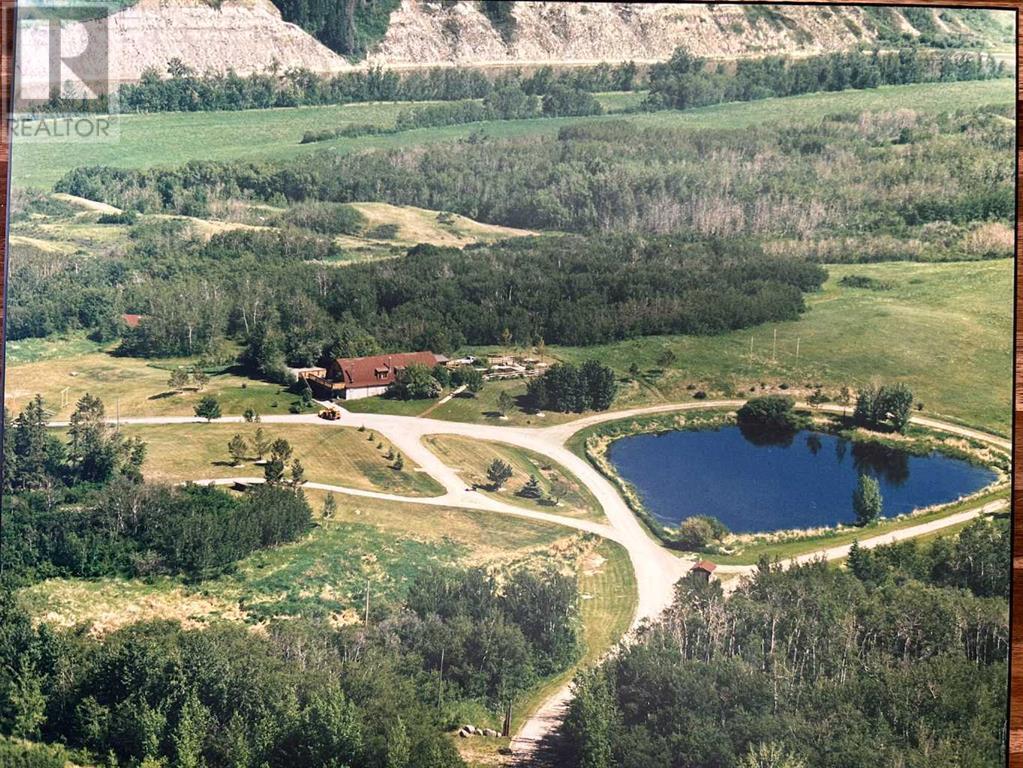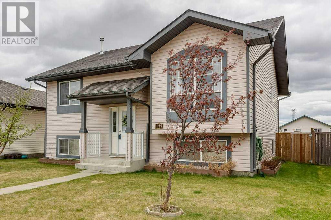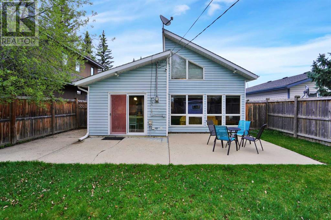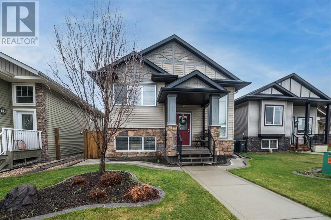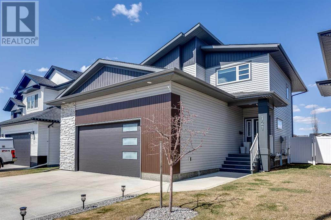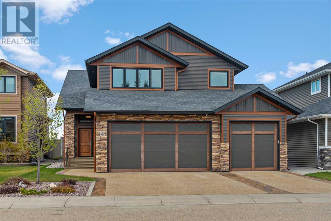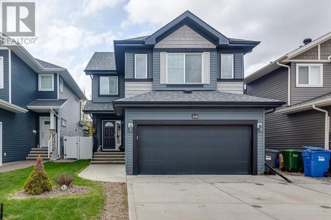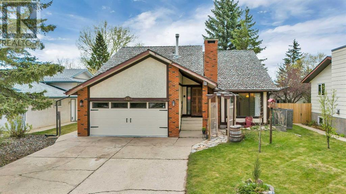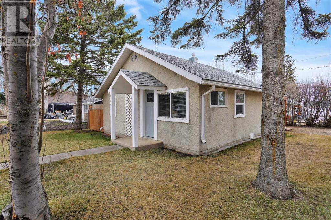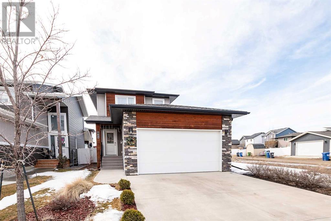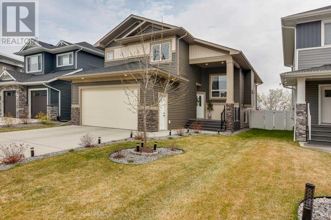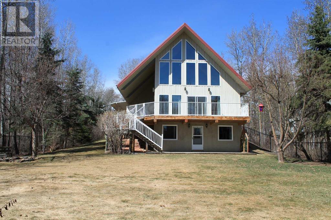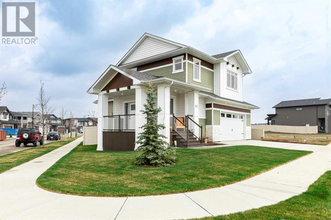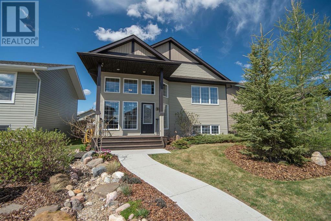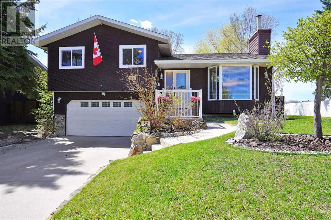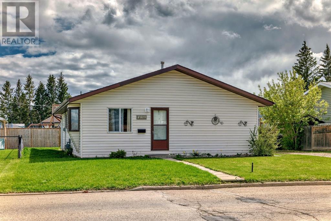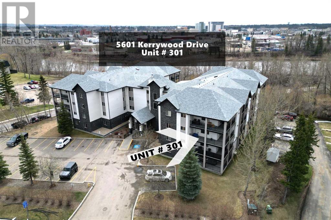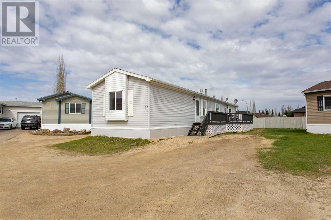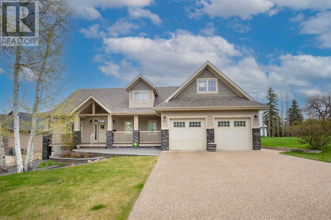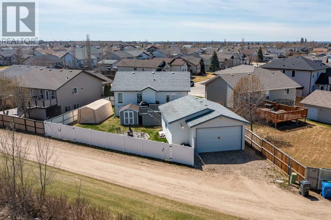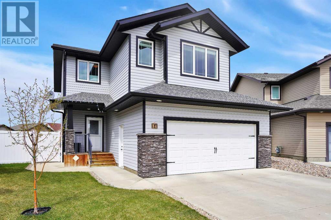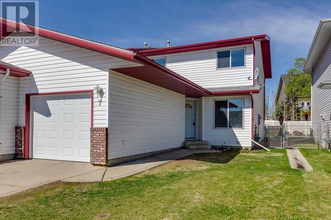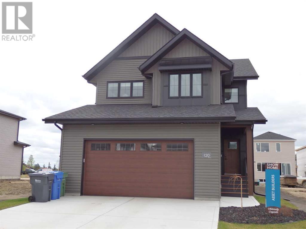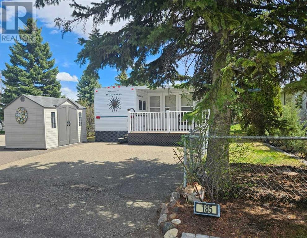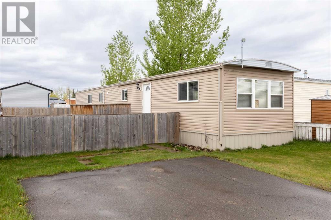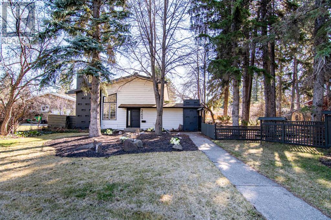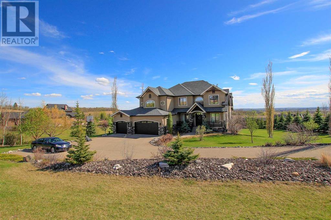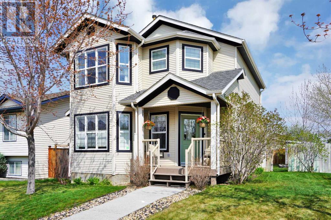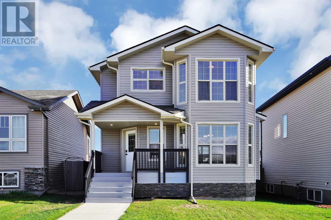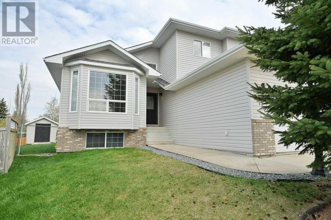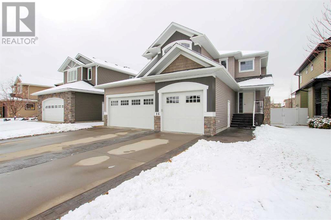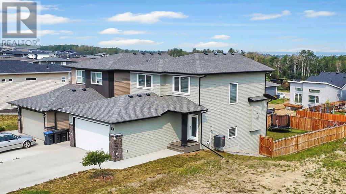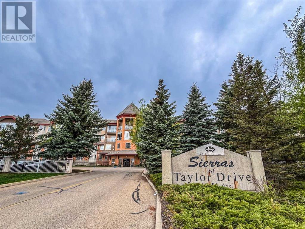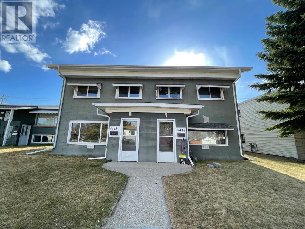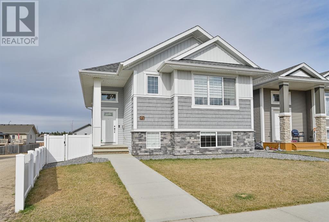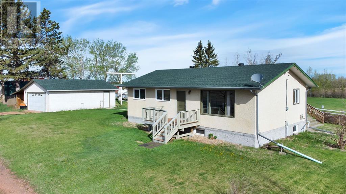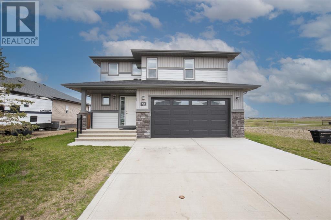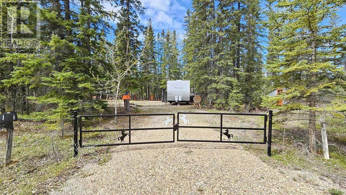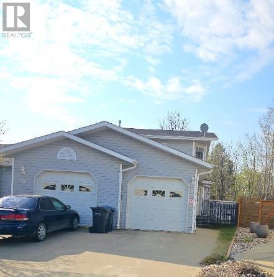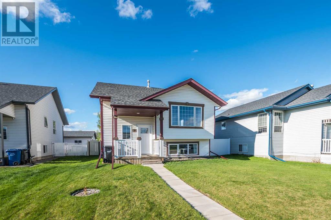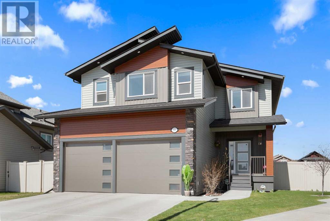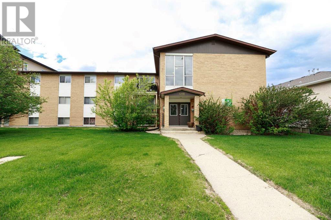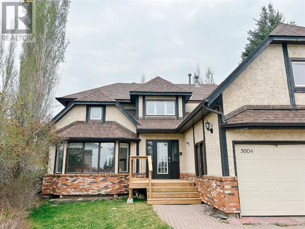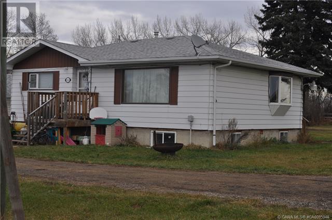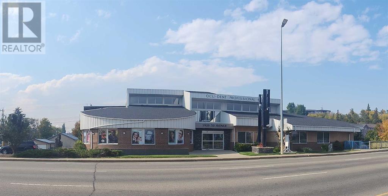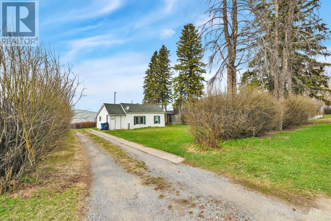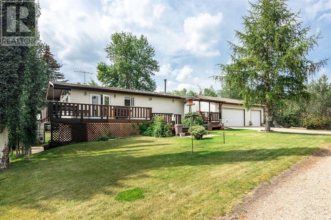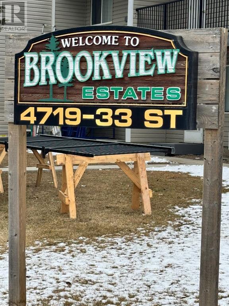Township Road 382
Rural Red Deer County, Alberta
Welcome to this 473 +/- stunning acres with 1.5 miles of waterfront property with numerous possibilities. Maybe you are looking for that perfect wedding venue business. With a gazebo that houses 8 wood/charcoal BBQ spots that encircle the chimney in the center. It was ran as a time share campground way back in the day. It has 2 loops with 20 serviced spots on each loop, a comfort station that has showers, toilets and sinks, that has its own HWT and furnace. The road way to the gazebo has been grandfathered in and it goes right to the river, which has an excellent fishing spot. Maybe you are looking for a small ranch to put your cattle. On the lower lever next to the river, they run 40 cow calf pairs and on the top section they run 50 bred heifers. On the 13 acre section they have a well that supplies the house, and they have the water well license for it. The 24x30 shop has a 12 foot ceiling and is insulated and heated. There are 2 tractors, 0 turn radius lawn tractor and 2 flat deck trailers, one hitch and one fifth wheel. HWT and Furnace in the house have been replaced a couple of years ago, and shingles about 5 years ago. (id:57594)
127 Landry Bend
Red Deer, Alberta
Welcome to 127 Landry Bend, located in a quiet area in the sought-after subdivision of Lonsdale on the South side of Red Deer. There is a double detached garage and RV parking. This home offers a spacious entrance that leads you up to an oversized living area. The kitchen offers plenty of beautiful cabinets and plenty of counterspace that is open to the dining area, making this a great place to entertain your friends or spend time with the family. The main floor offers vaulted ceilings and plenty of large windows that let an abundance of natural light soar through the home, making it bright and sunny. The primary bedroom is a good size and offers a three-piece ensuite and a walk-in closet. The second bedroom is a great size too. Off the dining area, walk out onto the large deck and enjoy the landscaped yard that is completely fenced with storage area under the deck. Other updates and upgrades to the home include; Central Air Conditioning, underfloor heat is hooked up in the basement (smaller HWT) and there is a rough in for a future bathroom and the garage is wired, shed is included, the shed is 6x12 storage and 6x12 playhouse. (id:57594)
5008 38 Street
Sylvan Lake, Alberta
Welcome to your new oasis in the charming cottage area of Sylvan Lake! Located on one of the nicest streets close to the beach, this 3-bedroom, 2-bathroom home offers a perfect blend of comfort, style, and convenience.As you step inside, you'll be greeted by the inviting atmosphere created by the vaulted ceilings and natural light streaming through the large west-facing windows. The spacious living area features a cozy wood-burning fireplace, creating a warm and inviting ambiance for relaxing evenings with family and friends.The heart of the home is the bright open kitchen. With plenty of counter space and storage, meal prep becomes a joy. Whether you're hosting a casual brunch or preparing a gourmet dinner, this kitchen has all the function that you need. Step outside and discover your own private sanctuary in the large fenced-in yard. Perfect for outdoor gatherings, gardening, or simply enjoying the sunshine, this outdoor space offers endless possibilities for enjoyment and relaxation.Located within walking distance to the beach, restaurants, and entertainment, this home offers the perfect balance of convenience and tranquility. Enjoy the vibrant atmosphere of the nearby attractions, then retreat to the peaceful serenity of your own home.Situated just far enough from downtown to enjoy the quiet, yet still within easy reach of all amenities, this property offers the best of both worlds. Whether you're seeking a full-time residence, a perfect weekend getaway, or a lucrative short-term rental investment, this home is sure to exceed your expectations.Don't miss your chance to make this home yours. Schedule a showing today and experience the charm and convenience of Sylvan Lake living at its finest! (id:57594)
70 Harvest Close
Penhold, Alberta
Beautiful fully developed Bi-Level located in a family friendly close in the Town of Penhold steps away from the Multiplex! This 5 Bedroom & 3 Bathroom home is a showstopper offering a cozy living room which overlooks the dining room and beautiful kitchen equipped with stainless steel appliances, tons of counter space and a raised eating bar! The primary suite is a great size and features a walk-in closet and 3pc ensuite. Every young families dream come true with laundry located on the main floor across from the primary bedroom. Two more bedrooms and the family 4pc bathroom complete the upper level! The feature walls throughout this house give it that much more charm! The large developed basement with in-floor heat provides you with another family room, two large bedrooms and a 4pc bathroom plus great storage! The backyard is fully fenced and landscaped with a 2 tier deck, fire-pit area, BBQ gas line and rear parking. Extra's include a new dishwasher in 2023 and HWT in 2022. This home has been extremely well maintained and is move-in ready! (id:57594)
121 Longmire Close
Red Deer, Alberta
Quality built 2 story in Laredo offering 1909 Sq ft above grade and 2785 finished with a fully developed basement. 5 bedrooms 4 bathrooms all of good size. You will enjoy this well designed floor plan that has space for the entire family with a large living room, bonus room and a rec room. Spacious entrance way leads to a open kitchen with a large quartz island, lots of cabinets, walk through pantry, upgraded stainless steel appliances and complete with a vented hood fan. Living room has a decorative feature wall with a built in linear fire place giving you a choice of colors for the flames/rocks. Large windows through out make for a bright open plan. Living room overlooks back yard that has access through patio doors to the upper covered deck, gas for the BBQ and a lower deck complete with hot tub and wooden privacy fence. Yard is fenced with vinyl fencing. Upper floor has a great bonus room plus 3 bedrooms and 4 PC bathroom. Primary bedroom is 14' with walk in closet and a barn door to a beautiful ensuite. Fully tiled glass steam shower with seating area and a separate soaker tub. Basement is fully developed with 2 large bedrooms and 4PC bathroom and complete with a 17' rec room. Central air conditioning and a rare to find 26' finished garage with gas line for future heat. Triple glazed windows, 3" trim and 4" knotty alder baseboards. Pleasure to see, come take a look. (id:57594)
32 Connaught Crescent
Red Deer, Alberta
Welcome to 32 Connaught Crescent! This stunning home offers contemporary elegance, crafted to captivate from the moment you arrive. Boasting impeccable quality and exquisite attention to detail, this home redefines luxury living. A custom and eye-catching driveway leads to an impressive fully finished, triple heated garage perfect for the automotive enthusiast and family with multiple vehicles. With ample room for vehicles plus storage, you’ll be impressed before you step inside. Open the door to a large entry with stairs leading to an open-concept main floor design, with soaring 10' ceilings, gleaming hardwood flooring, and expansive windows that provide beautiful views of the sprawling green space beyond. A gourmet kitchen boasts heated floors for comfort, white maple cabinets, high-end stainless-steel appliances and sleek concrete countertops. An impressive mosaic glass tile backsplash adds a touch of sophistication, while the large built-in pantry, features rolling pull-out shelves for effortless organization. Entertain comfortably in the spacious living area, complemented by a striking stone-faced gas fireplace. Open the doors to an expansive 32x12 covered deck that stretches the width of the home. This is an ideal place to enjoy fresh air with a large entertaining and bbq space area, complete with gas line hookup. From your massive covered deck you have access to the playground and green space behind, which offers an outdoor skating rink in the winter. The main floor laundry room is private and spacious and conveniently located for easy access. 2 large bedrooms and a 4-piece bathroom complete the main level. Retreat through French doors to your lavish primary suite with generous space, natural light and large walk-in closet. Pamper yourself in the luxurious 4-piece ensuite, with heated floors and featuring a corner soaker tub plus spacious tiled shower complete with three shower heads. This spa like ensuite offers a blissful escape. The lower level is designed for ultimate entertainment with a sprawling family room that includes a built-in theatre setup, generous sized wet bar and versatile games room, providing endless opportunities for leisure, hosting and relaxation. A 4th bedroom and another 4-piece bathroom complete the lower level. No detail has been overlooked in this exceptional home, with countless upgrades and high-end premium finishes throughout. The location of this home couldn’t be better with elementary schools and a high school within walking distance. Enjoy added convenience and improved quality of life with restaurants and retail shopping all within minutes. Impeccably designed and thoughtfully appointed, this is more than just a home—it offers a lifestyle. Updated items: (2024) Rinnai hot water, (2023) Microwave, Washer/Dryer, Instant hot water tank, A/C and furnace service, some New Windows, (2022) Security cameras, Sonos built in speaker system (5 Zones). Offering luxury and comfort with all the upgrades. Your dream home is here! (id:57594)
248 Van Slyke Way Nw
Red Deer, Alberta
Truly a quality home that was built with a growing family in mind. This 2 storey home is spacious, functional and provides FOUR large bedrooms on ONE level! The entry to the home is grand with ceramic tile, coat closet, and loads of space. Continue on into the main living area, where you will find a gorgeous modern kitchen with dark espresso cabinets, stainless steel appliances, corner pantry and quartz countertops. The main floor laundry offers convenience and accessibility. BONUS!!..Upstairs is set up with a huge bonus room and a hallway, which leads to 4 bedrooms. The primary bedroom is a generous size with a modern SPA like ensuite and a walk in closet. Location is excellent for any family, backing on to a green belt which is steps away from a large playground. No work needs to be done outside as he home is fenced with vinyl and landscaped. The driveway (24 ft wide) which can accommodate extra vehicles and visitors. The deck(14x12) off the dining area features a pergola, Gas stove (Jan 2020)~kitchen lighting (March 2024)~vinyl plank flooring (March 2024)~landscaping back yard (2020)~fridge (Jan 2020)~dishwasher and microwave (March 2024)~closet organizers and shelving (May 2020)~lower deck(14x12) (June 2021). This home is on a bus route which is cleared during the winter. (id:57594)
60 Brookes Crescent
Red Deer, Alberta
Welcome to 60 Brookes Crescent, Red Deer! This unique family home is situated on a quiet crescent facing a lovely green space. The main floor boasts a family room with patio doors leading to the backyard and a large deck. There is also a cozy living room featuring cedar vaulted ceilings and a stunning stone-faced wood-burning fireplace. The upper level includes three bedrooms, with the sizeable primary suite offering dual closets and a 3-piece ensuite. Just off the primary suite, there is a private office and a storage area directly above the garage. The basement features a family room, a bedroom with a 3-piece ensuite, and a large work area within the utility room. Additionally, this home is close to all major shopping outlets and restaurants, providing easy access to all your daily needs. (id:57594)
5104 50a Avenue
Sylvan Lake, Alberta
This charming TURN-KEY(!) 2-bedroom cabin right in the heart of downtown Sylvan Lake is like no other. With strategically planned renovations, this cozy home features a spacious bathroom and a 6yr old kitchen decked out with newer appliances and lots of cabinets, perfect for those homemade meals after a day at the lake. The cabin’s smart layout makes the most of every inch, providing a comfortable and inviting space without any fuss. You'll undoubtedly be impressed with the many storage spaces you'll find in this home! It’s a spot where you can relax, recharge, and enjoy the simple pleasures of life.Out back, the former boathouse has been cleverly converted into a multi-use bunkhouse, maintaining half storage space for all your lake gear. It’s a great spot for guests, an extra hangout room, and a grab-and-go, making it as practical as it is quaint. As if that wasn't enough, a west-facing backyard has a firepit that invites you to stay a little longer...Best of all, this cabin is ready to go with *all* furnishings included, making it easy for you to move right in away and start enjoying everything Sylvan Lake has to offer, with minimal maintenance! 100Amp - electrical work in the home was updated 10 years ago. Furnace installed 5yrs ago (10yr old furnace), HWT 2yrs old, shingles 5yrs old. Kitchen and appliances 6 yrs old. Shredded plastic insulation in attic. Pex and Copper throughout... so all the heavy lifting has been taken care of!Looking for a little slice of paradise to call your own? This cabin could be just what you need! (id:57594)
160 Lindman Avenue
Red Deer, Alberta
BEAUTIFUL 2 story home in LAREDO- quality built by Falcon homes in 2015. Laredo is one of the most desirable residential areas in Red Deer- close to all amenities, parks, schools, shopping and walking and biking paths. The home is fully developed and features 4 bedrooms and 3.5 bathrooms. The main floor has a functional open layout, with large windows and warm colors, ceilings with crown moldings, laminate flooring, a gas fireplace for the cold winters days and an Central A/C for the hot summer days. The kitchen is great with all stainless steel appliances, including a brand new built-in microwave, lots of counter space and a pantry. Well appointed living and dining rooms, and a 2 piece bath complete the main floor. The second floor offers 2 good size bedrooms, a 4 piece bath and a laundry room. The primary bedroom is large and bright with a 4 piece ensuite and a walk-in closet. The fully developed basement comes with operational in-floor heat, a flex room, another bedroom and a 4 piece bath. There is also a water softener and filtration system. The gorgeous back yard if fully fenced with a vinyl fence and professionally landscaped with shrubs and perennial flower beds. The oversized deck is great for enjoying the long summer days. The double attached garage if fully finished. The home is in excellent condition, you will feel the loving and warm family atmosphere - it is a happy place! (id:57594)
73 Longmire Close
Red Deer, Alberta
This fully finished bi-level is found in the desirable subdivision of Laredo in South Red Deer and is located on a quiet close that backs onto a walking path and green space, the views are incredible. Walk into the spacious entry and on the main floor you will find a beautiful kitchen with plenty of cabinets and counter space and a large pantry, it is open to the dining and living areas, which makes this a great space to entertain your friends or spend time with the family, the large family room offers a gas fireplace. Off the dining area, walk out to the deck and enjoy the beautiful views with a walking path and green space behind you, the yard is landscaped and fenced with a gazebo. Also, on the main floor there is two good-sized bedrooms and laundry. On the upper level you have a private and spacious primary suite which is complete with a large walk-in closet and a spa like ensuite. The home is completely developed, offering another good-sized family room in the lower level with a bar area, two more good sized bedrooms, a full bathroom and plenty of storage. There are plenty of large windows throughout the home that let the natural sunlight soar through, making it a bright and sunny home. The home is a great layout and offers fine finishing and attention to detail throughout and central air conditioning. (id:57594)
63 Lakeview Drive
Rural Ponoka County, Alberta
Welcome to the serene retreat at 63 Lakeview Drive, nestled in the sought-after Poulsen Pastures on the picturesque west side of Gull Lake. A wonderful spot built in 1996 by Ironwood Building out of Calgary, it was built to last with iron beams. This stunning property also boasts a series of recent enhancements that redefine comfort and luxury. Step inside to discover the elegance of new triple pane windows on patio doors and throughout the house (2019), ensuring exceptional insulation and tranquility within the residence. The flooring has been tastefully upgraded to a blend of hardwood, tile and cork, complementing the modern aesthetic while providing durability and sophistication. An inviting ambiance is created by the floor-to-ceiling gas fireplace, setting the tone for a cozy gathering. The kitchen has been enhanced with a new backsplash and granite counters. The main floor bathroom/laundry has undergone a complete renovation into a contemporary design. The upper floor loft features the primary bedroom, a walk-in closet, 2 piece ensuite, a private sitting room and an unbelievable view of Gull Lake. The walk out basement features a fantastic family room, a four piece bath and den. This home features the convenience of two furnaces, with both serviced annually, the main floor furnace was installed in January of 2023. All poly B water lines were replaced in December of 2023. The 24x26 garage stands as a testament to convenience, boasting heating, insulation, and 220 wiring while currently being used as a workshop. Enjoy the outdoors with the charming gazebo and perennial gardens, creating an idyllic setting for relaxation and entertainment. Additionally, a studio was thoughtfully added in 2020, providing a versatile space for creativity or quiet retreats. The property is supported by well water and septic/field, with the tank pumped out annually for peace of mind. 63 Lakeview is both elegant and functional – all the time being surrounded by natural beauty. Poulsens Pasture is located on the west side of Gull Lake and 170KMS from Calgary, 120KMS from Edmonton and 55KMS from Red Deer. (id:57594)
12 Eaton Crescent
Red Deer, Alberta
Welcome to your dream home in the highly coveted Evergreen neighbourhood! This custom-built Krestview residence boasts 3 bedrooms and 2 1/2 baths, offering unparalleled charm and comfort. From the moment you arrive, you'll be captivated by its stunning curb appeal, setting it apart as the gem of the street. Step inside to discover an inviting open-concept main level flooded with natural light pouring in through large windows, creating a warm and welcoming atmosphere for family and guests alike. The double attached garage features a convenient built-in 7' x 9' workshop, catering to the needs of any handyman or hobbyist. Quartz countertops adorn both the kitchen and bathrooms, adding a touch of elegance to the already impeccable design. With every inch of space meticulously planned, this home maximizes functionality, ensuring that every corner serves a purpose in creating the ideal family living environment. Central air, Reverse osmosis, Water softener, In-floor heat, & Central vac are just some of the selling features of this home! Outside, the fully landscaped backyard provides a serene retreat, perfect for relaxation and entertaining. And with a fully finished basement, this home is turnkey ready, offering convenience and comfort at every turn. (id:57594)
82 Mann Drive
Penhold, Alberta
Discover this beautifully designed bi-level home, perfectly situated on a quiet street near schools, the multiplex, and Arena. With 1207 sq ft of fully developed space, this bright, open-concept home offers a blend of comfort, style, and practicality.The large front verandah welcomes you into a spacious living area adorned with decorative tray ceilings, providing a touch of elegance. The open-concept design flows seamlessly into a modern kitchen featuring a center island, ample counter space, and a convenient corner pantry. There is plenty of room for the whole family in the Dining room.The primary bedroom serves as a serene retreat with its tray ceiling, walk-in closet, and 3-piece ensuite. The main floor also boasts an additional generous sized bedroom and a 4-piece bathroom.The fully finished basement expands your living space with a large family/games room, perfect for entertainment and relaxation. It also includes two additional bedrooms~one with an electric fireplace~ideal for a cozy bedroom or a functional office space. A second 4-piece bathroom , storage room and Laundry complete the lower level.Step into your exceptional private backyard oasis, meticulously designed with a garden area, fire pit, children's play area, and a hot tub area. The huge 12x31 deck is perfect for outdoor gatherings, while the detached 22x26 garage, built in 2021, is drywalled, insulated, and heated! The garage boasts 9-foot ceilings, work benches, and lockers for storage. An enclosed rear deck offers ample storage, and there's a dog run beside the garage for your furry friends.This home is equipped with Operational Underfloor Heating and Air Conditioning for year-round comfort. Recent upgrades include: Professionally painted (2018) Central Air Conditioning(2014) New Hot Water Tank (2020) New stove (2022) New dishwasher(2023) New washer and dryer (2023) New vinyl plank flooring on the main level (2022)Don't miss out on the opportunity to own this stunning home with all the m odern amenities and a beautifully planned backyard and show stopping curb appeal! (id:57594)
32 Newlands Avenue
Red Deer, Alberta
Step into tranquility with this remarkable home. From the moment you arrive, the meticulous care and attention to detail are evident. The landscaping is not just impeccable but a serene oasis, offering a retreat from the hustle and bustle.As you step onto the veranda, the warmth of sunlight welcomes you graciously, as if embracing you in a comforting hug. The renovations throughout are a testament to refined taste, with quartz countertops and modern accents elevating every corner.The living room is a sanctuary unto itself, with vaulted ceilings of whitewashed Cedar planks and a captivating bay window that invites natural light to brighten the home. The wood-burning fireplace, with its floor-to-ceiling hearth, exudes a cozy ambiance, ensuring warmth envelops every moment.Prepare to be enchanted by the kitchen, reminiscent of pages from a design magazine, boasting ample cabinet space and expansive countertops. Adjacent, the dining area offers not one but two decks, providing panoramic views of a backyard retreat that promises solitude and serenity.The bedrooms, particularly the primary suite, offer generous space fit for royalty, with a walk-in closet that rivals the size of some apartments.Venture downstairs to discover a realm of convenience, including a laundry room, bathroom, and a recreational space that seamlessly connects to the garage, a masterpiece in itself. Heated, insulated, and finished with painted drywall, it's a haven for both vehicles and enthusiasts alike.Yet, the true marvel lies outdoors, with an expansive lot encompassing 8145 sqft of bliss. The fully fenced backyard, adorned with mature trees and a tranquil pond, ensures privacy and tranquility. With built-in irrigation, maintaining the lush landscape is effortless. And let's not forget the deck, adorned with LED lighting, ample storage, and a built-in bar area, offering a private sanctuary unlike any other. (id:57594)
4819 42 Street
Innisfail, Alberta
Welcome to your new home! This delightful 3 bedroom bungalow offers the perfect blend of comfort and convenience! Nestled on a mature lot, this property offers you a great central location ~ walking distance to schools, daycare, shopping and more! The nice size eat in kitchen offers plenty of cabinets, and ample counter top space. The large living room is just off the kitchen ~ as is the main floor laundry area. 3 generous size bedrooms, and a large main bathroom help to round out the main floor. With no basement and no stairs, this home is sure to appeal to a young family, or someone looking to downsize their current home and enter in to one that everything is on the main. The low maintenance yard and large off street parking pad are appealing as well. Or, if you are an investor and looking for your next purchase ~ this is it! Currently this home is tenant occupied and the tenants have been in the home long term, and treat it as their own! The home is clean and shows very well. Convenience and comfort all for an affordable price to enter home ownership! (id:57594)
301, 5601 Kerry Wood Drive
Red Deer, Alberta
Great corner unit with wrap around deck, covered with Dura-Deck decking, and gas barbecue hook up! This unit boost two bedrooms PLUS a third room that is big enough for a bed and has an opening window ~ or use it for a den, office, or storage/laundry. Two full bathrooms - one with a tub and the other with a standup shower. Cozy living room features hardwood floors and corner gas fireplace. The kitchen has lots of counterspace, breakfast bar, large pantry, and upgraded stainless steel appliances. The master bedroom has a walk through closet leading to the full ensuite. The second bedroom, and den, are located away from main living space and master bedroom making them great for guests. Oversized laundry room doubles as in suite storage/den/office/bedroom. Underground parking with lots of visitor parking outside. The building features an outdoor courtyard and a small gym on the third floor for your convenience. The location of the condo is walking distance to Bower Ponds, Parks, Schools and Shopping. Close to public transit as well! (id:57594)
22, 15 Mackenzie Ranch Way,
Lacombe, Alberta
Welcome to the great neighbourhood of mobile home living in Mackenzie Ranch Estates! This home shows like new! The 3 bedrooms and two bath home offers a great floor plan with a good sized living room with a corner gas fireplace. The large kitchen has lots of counter space, storage, island, and new appliances. The master bedroom has a large 4 piece ensuite and a large walk-in closet. The front bedrooms is oversized with a cute window seat to enjoy. There is new flooring throughout and new paint. There is even a new washer & dryer. You can enjoy the summer weather on your large newly stained deck! This has been a one owner home with many updates including new front door, new shower heads, new skirting, new under belling, & new heat trace. (id:57594)
5761 51 Street
Innisfail, Alberta
Nestled on a quiet street in the Dodds Lake area of Innisfail, this custom built home offers the perfect blend of luxury, comfort, and functionality . With stunning architectural details this property is designed to cater to all your needs and more. Key features are: spacious living ~ dining room with vaulted ceilings with a beautiful stone - faced fireplace, creating a warm and inviting atmosphere. The kitchen has tile floors and beautiful countertops as well as an eat up bar, pantry and plenty of cupboard space. Patio doors off of the kitchen lead to a large deck , great for entertaining, there is also a door off of the master bedroom which would be good for a hot tub. As for the master suite, it is a very spacious room with a large walk in closet as well as a very unique ensuite that has to be seen in person. Rounding out the main floor is an office and a beautiful bathroom with a clawfoot tub. The upper level is home to 2 more huge bedrooms another full bathroom and a sitting area that also has office space. Going downstairs you will find a huge family room that is plumbed for a wet bar. Adding to this space is a media room for watching the latest movies, one more bedroom and 4th full bathroom. Rounding out this great home is an attached double garage with a work space at the front. (id:57594)
113 Downing Close
Red Deer, Alberta
A Devonshire Delight! Located on a quiet close in popular Deerpark sits this updated home with a super sized yard and 2 large garages. This home has it all! Including a large primary room with ensuite, full second kitchen, laundry, and in floor heat in the basement. Not only does this home offer 4 bedrooms and 3 bathrooms but here is a list of the recent upgrades: paint, triple pane windows, blinds, interior doors and baseboards upstairs, exterior doors, quartz countertops on the upgraded main floor kitchen, coffee bar/desk area, under cabinet lighting, laundry nestled into cabinets on main floor, upgraded bathroom fans, and on demand water heater serviced just last year. Saunter outside to a fully fenced and well groomed 7,300 sqft pie lot and say goodbye to propane worries for your bbq because there is a gas line added to the back deck for even more convenience and home owning relaxation. This large east facing backyard also comes with firepit area, RV parking, and a 24 x 30 detached garage with 220V. Attached garage is 19'5" x 21'7". (id:57594)
84 Kershaw Close
Red Deer, Alberta
Seize the opportunity to own a truly exceptional piece of land~a BIG PIE LOT!-A 1/4 of an acre in the city! with plenty of room to add a shop like garage and still have room for RV parking and a sprawling lawn. Or let your imagination run wild and bring your dream outdoor living space to life! From intimate gatherings to lively celebrations- this spacious 2 storey adapts to your needs with ease. Large windows invite the outdoors in, and an expansive deck off the dining area provides the perfect backdrop for hosting memorable outdoor events. Functional entryways with built in storage and a walk through pantry to the large kitchen with island, lots of cabinets and counter space. Upstairs provides comfortable living with 3 bedrooms and a bonus room. Unwind within the master suite, boasting a spacious layout, a walk-in closet, and an ensuite with separate water closet and his and her sinks. The two additional bedrooms provide ample space and natural light so everyone can find their own slice of paradise within the confines of this home. Say goodbye to hauling laundry up and down stairs with the added convenience of an upstairs laundry area. With central A/C and a UV air purification system in place, you can enjoy peace of mind knowing that your home is equipped with systems to ensure indoor comfort and air quality. (id:57594)
7 Westwood Court
Sylvan Lake, Alberta
Freshly painted, professionally cleaned and move in ready! This 3 bedroom, 1.5 bathroom 2 Story 1/2 duplex is ideally located on a close. Roof was replaced approx 3 years ago. Turnkey for a rental, or great starter home. Carpet free home. Fenced yard. (id:57594)
120 Emerald Drive
Red Deer, Alberta
NOW AVAILABLE...DO YOU ENTERTAIN FAMILY & FRIENDS? Then this Fully Finished Showhome, built by Asset Builders Corp, a beautiful 2 storey Family Home is just waiting for YOU! Step up on striking covered front verandah with composite decking, into a spacious front entry & enter this bright & airy main area w/large Triple pane windows, 9' ceilings, open floor plan, warm gas fireplace & tons of natural light. Upgraded appliances in the kitchen w/gas stove, quartz countertops, built-in pantry, & large rectangle island, perfect for those cooks & those who just want to watch the magic happen! Check out this super efficient Butler's Pantry, with countertop space to keep your appliances & extra shelving for all your extra shopping! Your mudroom/back entry is through either the pantry and goes towards the garage, or can enter from the front entry, so all your coats/boots are found in one spot! Enjoy the sunshine in the afternoons and evenings on the 12'x10' west facing deck/backyard. Upstairs will delight those family members who need this bonus room away from the main level, plus check out the upper floor laundry room with folding areas & lots of room for loads on the go. The primary bedroom features a huge walk in closet & ensuite w/separate soaker tub, double sinks & large tile shower. 2 good sized bedrooms, with large windows will make the kids happy. Downstairs has just been finished with a large family room, another bdrm & full bath. Aug 1st Possession Available! HOA fees are $100/year, takes care of parks, trees, etc. GST included. (id:57594)
185, 2540 Township Road 353
Rural Red Deer County, Alberta
Welcome to Lot 185 in Carefree Resort, a family-oriented, fun-loving condominium community nestled on the shores of Gleniffer Lake in Central Alberta. This charming property offers a perfect blend of comfort and convenience, featuring a 2001 39' Wilderness Fleetwood RV with a spacious 13' slide and a generous 12'x23' sunroom. Step inside to discover a meticulously maintained, beautifully decorated interior with a custom island in the dining area, complemented by a 2023 apartment-size LG fridge and 2021 energy-efficient induction cooktop. To make meal prep a breeze, an air fryer, microwave, and propane BBQ are included too. Additional recent upgrades include new lower cabinetry and countertops, fresh blinds, flooring throughout, and a contemporary coat of paint. Sleep soundly in the queen bed in the rear bedroom, or accommodate additional guests or family on the day beds in the front bedroom and pull-out couch in the sunroom. The beautifully landscaped yard is fully fenced and provides privacy whether you’re lounging on the ground level decks at the rear or watching the world go by with your morning coffee on the front deck. With all furnishings, indoor and out, and a deck box for cushion storage included, this turnkey oasis awaits your personal touch. The 8'x10' shed houses a push mower and an extra fridge for added convenience, too. Take the shortcut to the marina and be at the water’s edge in 5 minutes for swimming, boating, and fishing adventures. Don't miss out on this completely renovated summer home — simply bring your groceries and clothes, and start living the lake life! (id:57594)
303, 5344 76 Street
Red Deer, Alberta
Welcome to this charming home in the peaceful community of Red Deer Village. With two bedrooms, one bath, and a fully fenced large lot in a close, this home offers both comfort and privacy.This cozy mobile home features laminate flooring, creating a seamless flow from room to room. Step into the renovated kitchen with updated cabinets, providing ample storage and modern appeal. As you continue through you will also find the updated bathroom adds a touch of luxury, while the large laundry room houses your newer washer and dryer, installed in 2020.Updated siding and vinyl windows, offer both style and energy efficiency, updated plumbing offers worry-free living in this close-knit community. Don't miss the opportunity to make this your own slice of paradise. Welcome home. (id:57594)
3209 Spruce Drive
Red Deer, Alberta
Welcome to 3209 Spruce Drive ~ This charming 4 Level Split located on one of Red Deer's most sought after tree lined streets! The updated home boasts over 2100 sq ft above grade and a picturesque yard on a .33 acre lot, plus a 22x28 detached garage! Fantastic layout offering two large and bright living rooms on the main and 2nd level perfect for young kids with easy access to the yard. The main living space is accompanied by a beautiful brick facing wood burning fireplace and overlooks the rest of the 2nd level featuring a large dining room space, renovated kitchen and dinette with a coffee bar! The vaulted ceilings, white walls, and open design will steal your heart! The upgraded kitchen offers an oversized centre island with extra seating, quartz countertops and stainless steel appliances (upgraded in 2020). Off of the back entry you will discover the lovely updated 3pc bathroom and a bedroom perfect for a teenager or as an office space. Head upstairs to find three bedrooms including the large primary suite equipped with a new closet system plus a walk-in closet with access to the renovated 4pc en-suite including a custom tile shower and double vanity with butcher block counters. Both kids bedrooms are a nice size offering the same charm as the rest of the house. The basement provides you with another flex / rec room space, the 5th bedroom (window may not meet egress), the spacious laundry room and of course the massive storage space ~ every parents dream! The showstopper is the yard... offering endless mature trees, privacy, concrete patios, a newer fence, pergola and pad, a pond feature and of course access to the detached garage & additional parking space great for RV or boat storage. Extra's include 8 new vinyl windows, furnace (2023), HWT (2015) and the sewer line (2020). You can't beat the accessibility that Mountview offers ~ parks, schools, trails all right outside your door! (id:57594)
105, 38254 Range Road 265
Rural Red Deer County, Alberta
FULLY DEVELOPED ESTATE STYLE TWO STOREY ON 2 LANDSCAPED ACRES IN STONE RIDGE ESTATES ~ WALKOUT BASEMENT WITH MOUNTAIN VIEWS ~ TRIPLE GARAGE ~ This luxury home was custom built for the discerning homeowner who knows the value of a well designed plan ~ Covered entrance accented with stone pillars leads to the tiled foyer with high ceilings that open to the upper level ~ Just off the foyer is a home office with built in cabinets ~ The great room is flooded with natural light from an abundance of large windows, has high ceilings that open to the upper level and is centred by a fireplace with floor to ceiling stone and accented with sconce lighting ~ The dining room can easily accommodate a large gathering and has garden door access to the large partially covered deck with more amazing views ~ The kitchen offers tons of marble counter space including a large island, custom cabinetry, high end appliances, full tile backsplash, and a built in desk ~ Large mud room has a walk in pantry and access to the triple garage ~ French doors lead to a den/flex space ~ 2 piece main floor bath ~ Open staircase overlooks the main floor and leads to the upper level ~ The primary bedroom can easily accommodate a king bed plus multiple pieces of large furniture, has cathedral ceilings, a two sided fireplace, spa like ensuite with a walk in shower, soaker tub, water closet, oversized vanity with dual sinks and a massive walk in closet with built in organizers ~ Two additional bedrooms located on the upper level are both a generous size and share a 4 piece bathroom ~ The bonus room has coffered ceilings, built in cabinetry and large windows ~ Conveniently located laundry has stone counter tops, built in cabinets and a sink ~ The fully finished basement is perfect for entertaining friends and family with a games/recreation room with stacked stone details, wet bar area with built in cabinets, stone counter tops, stainless steel backsplash and garden doors leading to the lower covered patio wit h a hot tub, media room with more built in cabinets, a projector and screen, 4th bedroom, large 4 piece bathroom and tons of space for storage ~ Other great features and upgrades include; central vacuum, original owner home (non smoking), wired for sound, water softener and so much more ~ Triple attached garage plus a large paved driveway ~ This beautifully landscaped property has mature trees, shrubs and perennials, tons of yard space and amazing city, mountain and country views ~ Located just east of Red Deer (on pavement) ~ Pride of ownership is evident in this well cared for home! (id:57594)
101 Old Boomer Road
Sylvan Lake, Alberta
Ladies and gentlemen, step right up to this breathtaking abode nestled in the serene, picture-perfect Sylvan Lake, Alberta. Imagine this: a two-story home, not just any home, but a place where dreams dare to unfold. Four bedrooms, each a canvas for your deepest slumbers, and three bathrooms, including a luxurious 4-piece ensuite that’s just begging for bubble baths and candlelight.Ah, but let’s not forget the heart of the home – a cozy, inviting living room graced with a gas fireplace. Picture this: flames flickering, a dance of light and warmth, as the Alberta winter whirls outside. It’s not just about staying warm; it’s about feeling the embrace of a home that truly understands comfort.Now, take a little walk with me, upstairs. Yes, up here, where all the magic of everyday life happens. The laundry room, conveniently located on the top floor, where 3 of the bedrooms are. Think about it – no more lugging laundry up and down stairs. It’s all right here, where you need it. Practicality meets genius.This house isn't just a place to lay your hat. It’s a stage for life’s performances, big and small. A place where memories cling to the walls, and every corner offers a new story to tell. So, why just read about it? Come see it, feel it... believe it. This Sylvan Lake beauty is waiting for someone like you to step into the spotlight. Will it be you? (id:57594)
27 Lodge Place
Sylvan Lake, Alberta
This well-structured two-story home is perfectly suited for families with teenagers or school-aged kids, featuring a large south-facing backyard and a substantial double-detached garage. The area is known for its excellent walking paths and parks, providing ample opportunities for outdoor recreation, and with this property's location, Fox Run School and Ecole Mother Teresa is a block away.This home is designed for practical living; it offers an efficient kitchen with solid storage space, highlighting some new appliances (dishwasher, over-the-range microwave, and garburator)! The adjacent living room is spacious and bright, thanks to large windows, and includes a functional gas fireplace for cozy winter nights. Turn your "formal dining room" into an extra sitting space, reading or breakfast nook, or informal study!The upper level has 3 bedrooms: a primary bedroom with ensuite bathroom, alongside two additional bedrooms that share a Jack and Jill bathroom equipped with a jetted tub. The convenience of new washer and dryer on this floor adds to the home’s efficiency!In the basement, there is an expansive family room, a complete 4pc bathroom, and a flex area currently set up as a bedroom - you will never see your teenagers, *this is their room*. The backyard - a landscaped and fenced area with a two-tiered deck, perfect for family gatherings and great for your dogs to run around in. An insulated double-detached garage offers significant space for vehicles or ample storage for all the things you don't necessarily want to look at on a daily basis, making it a practical addition to this family-friendly home! Take a look at this beautiful and affordable home in this great town. (id:57594)
15 Pritchard Close
Sylvan Lake, Alberta
Nestled in the established Pierview neighborhood, this stunning family home offers the perfect blend of Scandinavian-inspired design, comfort, and functionality. From the moment you step inside, you'll be greeted by soaring VAULTED CEILINGS in the living room featuring an electric FIREPLACE creating an inviting and spacious atmosphere.Natural light floods the home through numerous large windows, accentuating the beautiful HARDWOOD FLOORS, which were tastefully replaced in 2017. The main level features a dining living room with a 2ND GAS FIREPLACE, creating a nice ambience for dinners in. Enjoy the fully renovated kitchen, completed in 2023, boasting clean lines, minimalist charm, and ample storage space. Retreat to the oversized master bedroom, boasting a luxurious 4-piece ensuite and a HUGE WALK-IN CLOSET, providing ample storage space. The basement offers additional living space, including a fourth bedroom with a convenient 3-piece ensuite and UNDERFLOOR HEATING for year-round comfort.Updates abound throughout the home, including a new hot water tank in 2015, a new furnace, and CENTRAL AIR CONDITIONING unit in 2018. Top-down/bottom-up cordless blinds adorn the upper levels, offering both privacy and natural light control.The lower level received an update in 2012 and features a rough-in for central vacuum for added convenience. Outside, the fully fenced slightly PIE SHAPED LOT beckons with mature trees, a large storage shed, a deck, and a patio area, perfect for outdoor entertaining and relaxation amidst a Scandinavian-inspired landscape.Don't miss the opportunity to make this beautiful family home your own. Schedule a showing today and experience the serene Scandinavian charm Pierview has to offer! (id:57594)
16 Sage Link
Red Deer, Alberta
FULLY DEVELOPED 4 BEDROOM, 4 BATH 2-STOREY ~ HEATED TRIPLE ATTACHED GARAGE ~ WEST FACING BACKYARD BACKING ON TO A PARK AND WALKING TRAILS ~ FORMER SHOW HOME LOADED WITH UPGRADES ~ Large covered front entry with stamped concrete welcomes you and leads to the 2-storey tile foyer ~ Open concept main floor layout complemented by high ceilings, hardwood floors and large west facing windows that offer tons of natural light ~ The living room is centred by a cozy gas fireplace with a mantle and tile surround ~ The stunning kitchen offers an abundance of two tones cabinets, ample counter space including a large island with stone countertops, an undermount sink and pendant lights above, full tile backsplash, a walk through pantry with easy access to the garage and opens to the dining space where you can easily host a large family gathering ~ Garden door off the dining room leads to a partially covered west facing deck with composite deck boards and glass railings that overlooks the backyard and park ~ Laundry is conveniently located just off the garage and has a large folding counter ~ 2 piece main floor bathroom ~ Open staircase leads to the upper level bonus room that features vaulted ceilings and a large east facing window ~ The primary bedroom can easily accommodate a king bed plus multiple pieces of large furniture, has a walk in closet with built in shelving and a spa like ensuite with two vanities, a walk in shower and a corner tub ~ 2 additional bedrooms share a 4 piece bathroom and complete the upper level ~ The fully finished basement with high ceilings and operational in floor heat offers a large family room with a wet bar, 4th bedroom, 3 piece bathroom with a walk in shower, and space for storage ~ Other great features include; central vacuum, water softener, original owner home ~ Triple attached garage is heated, insulated, finished with drywall, has built in shelving and a man door to the front yard ~ The sunny west facing backyard has a lower stone patio, is la ndscaped with well established trees, shrubs and perennials, includes a garden shed, is fully fenced with vinyl fencing and has direct access to the treed green space and park just behind this home ~ Desirable Southbrook location with green spaces and walking trails that connect to Red Deer's extensive trail system, and is walking distance to multiple shopping plazas and schools with easy access to all other amenities ~ Pride of ownership is evident in this well cared for home! (id:57594)
8 Victor Close
Sylvan Lake, Alberta
Welcome to the Vistas in Sylvan Lake, where this remarkable 2-storey walkout home, skillfully crafted by the renowned Falcon Homes lives. With a huge foyer that sets the stage for what's to come... the dining room, complete with a chic 12ft L-shaped bench, is the perfect spot to casually entertain family and friends. Chef-inspired kitchen, boasts an large island with plug-ins, sleek stainless steel appliances, beautiful tile backsplash and accents. The kitchen becomes your canvas to whip up homecooked delights while gazing at the stunning views of Sylvan Lake. In the living room, a cozy gas fireplace beckons you to unwind, and the adjoining 10'x12' towering deck provides a private outdoor escape with a front-row seat to the pond, walking path, and Sylvan Lake's natural beauty.The mudroom and powder room are designed to cater to busy families, offering a bonus side-door entrance for kids, pets, and anyone else who brings in a bit of the great outdoors! Upstairs, a smartly laid out set of bedrooms! The master bedroom is a private sanctuary, generously sized with a dream-worthy walk-in closet that keeps everything organized and at your fingertips. As if that wasn't convenient enough, the upstairs laundry is just through a cheater door! The ensuite is your personal retreat, featuring twin sinks and a spacious shower. Two great-sized bedrooms on the other side of the 2nd floor, sharing a 4pc family bathroom. Keep them close. Basement offers a fully finished rec room and roomy 4pc bathroom for all the relaxing movies and chill time, and the walkout means easy access to your huge yard!Beyond the walls of this exquisite home, Sylvan Lake offers a lifestyle that establishes lake living at its finest. Whether you're a fan of water sports, fishing, or simply taking leisurely strolls along the shoreline, there's something here for everyone to enjoy. (id:57594)
205, 4512 52 Avenue
Red Deer, Alberta
Just like a show home! This very well cared for home is in Sierra's of Taylor Drive- one of Red Deer's most popular 55+adult condominium. This home has 9' ceilings, a spacious entry, one bedroom plus a den which is a good size. The kitchen has white raised panel cabinets w/ full tile backsplash and appliances are included (dishwasher, fridge was new in 2023) and granite countertops (which are also in the main bathroom). Good sized living room with a gas fireplace, bay window and garden door w/ Phantom screen out to a covered deck that has glass & aluminum railings, vinyl flooring and is roughed in for bbq gas line. Very nice in the mornings with an East exposure. This home is very bright and inviting. The primary bedroom is a good size and has double closets. There is in-suite laundry with a stacking washer/ dryer (new in 2023), there is central AC, a heated underground assigned parking stall and a secure storage locker at parking space. This building features a grand entrance, fully wheelchair accessible, heated indoor swimming pool, sauna, multiple pool tables, craft room, TV room, library, exercise room, party room with a kitchenette, workshop, indoor car wash and a guest suite. Condo fees of $553/mo includes heat, water, power, cable, internet, land line, garbage, common area maintenance inside & out and an on site manager. (id:57594)
4443 & 4441 40a Avenue
Red Deer, Alberta
ATTENTION INVESTORS ~ this FULL DUPLEX is on one title and is located in centrally located Grandview subdivision, and has been recently renovated/updated. Unit 4443 has been just painted throughout, a brand new stove and fridge have just been delivered, brand new carpet and vinyl plank installed, brand new steel rear door, and lovely tub surround installed in the upstairs full bathroom, & LED lights added. Unit 4441 was extensively renovated a few years ago to include new insulation, vapor barrier and main floor drywall, new sub floors, the following is all NEWER- electrical & panel, flooring, lighting, faucets, kitchen, windows, doors & trim, paint, new high efficient furnace and hot water tank, upper bath totally renovated, lower bathroom updated. Exterior- roof & shingles were new in 2010, 2 coats of Elastomeric paint over entire stucco at that time as well. With one side available for an immediate possession, and one side currently tenant occupied this makes for endless investment potential! Live in one side and rent the other, or rent both sides and watch your investment be paid down for you! (id:57594)
98 Truant Crescent
Red Deer, Alberta
Located in the highly desired Timber Ridge neighbourhood, this superb family home offers everything you've been looking for and more. Boasting a brand new double garage, this fully finished home features a walk-out basement and a large sized, fully fenced west-facing yard, perfect for enjoying the beautiful Alberta sunsets. Upon entering, you'll immediately be captivated by the vaulted ceilings and abundant natural light that floods the open floor plan, creating an inviting and spacious atmosphere. The heart of the home lies in the beautifully appointed kitchen, complete with ample cabinetry, stylish quartz countertops, stainless steel appliances, and a convenient walk-in pantry. The dining area seamlessly flows onto the deck, providing a perfect place for entertaining while overlooking the meticulously landscaped backyard, complete with garden boxes for those with a green thumb. Two bedrooms upstairs, including a charming master suite with its own ensuite bathroom featuring quartz countertops. The lower level of the home is equally impressive, with a bright walk-out basement featuring a spacious family room that leads out to a covered patio, a few short steps to your double garage, and the expansive backyard. Two additional bedrooms downstairs provide ample space for guests or a growing family. For year-round comfort, this home features in-floor heating, central air conditioning, and a water softener. Beyond the walls of this stunning residence lies the vibrant community of Timber Ridge, offering great walkability with schools, parks, and shopping all within easy reach. If you're searching for a home that combines an excellent location with pristine condition and modern amenities, look no further than this exceptional property! (id:57594)
37506 Range Road 232
Rural Red Deer County, Alberta
Welcome to your private sanctuary! Nestled on 4.52 acres of serene landscape, this exquisite property offers the perfect blend of tranquility and convenience. Just a stone's throw away from Delburne and a short 30-minute drive to Red Deer, enjoy the luxury of rural living with easy access to urban amenities.Calling all equestrians and animal lovers - this fully fenced acreage is a haven for your four-legged friends. With lush green pastures, an automatic waterer, and an outdoor riding arena, your horses and other animals will thrive in their new home. Plus, ample storage space is provided with numerous sheds and outbuildings.Step into your oasis of greenery with a mature yard adorned with beautiful trees and a shelterbelt, providing both privacy and natural beauty. Park your vehicles with ease in the double car heated garage, offering convenience year-round.Inside, indulge in the comforts of a beautiful Three-bedroom bungalow. The house provides a office that could be made into a small 4th bedroom. From the new roof in 2021 to major updates in plumbing, electrical, flooring, and paint, every detail has been meticulously attended to. Luxuriate in the jetted tub in the main bath, and rest easy knowing that the water filtration, softener system, and pressure tank were all updated in 2022.Take in the views through three new Lux windows installed in 2023, while staying cozy with the high-efficiency furnace and hot water tank. And to top it off, revel in the newly installed central air conditioning (April 2024), ensuring comfort during warm summer days.With an excellent water well rated at 11 GPM, this property offers not just a home, but a lifestyle of serenity and luxury. Don't miss your chance to make this dream property yours! (id:57594)
50 Mackenzie Avenue
Lacombe, Alberta
Peace, privacy and tranquility are yours in this like new home with no neighbours behind, backing onto a pond! Great curb appeal on this 2 storey home. Excellent open floor plan with the kitchen looking onto the dining area and great room. The kitchen has an abundance of cabinets and counter space including the good sized island. Natural light streams through the large windows. The dining area leads out to the backyard with the walking path and pond behind. There is a good sized deck and the yard is fully fenced. This family friendly floor plan offers 3 bedrooms upstairs including the primary bedroom with an ensuite + walk in closet. For your convenience there is upper floor laundry. The basement is unfinished for your future development needs. There is roughed in floor heating. If you're seeking a move-in ready home with an attached garage, in a great location, this may be just the property for you! (id:57594)
1, 4136 Highway 587
Rural Red Deer County, Alberta
LOCATION! LOCATION! LOCATION! YEAR-ROUND ENJOYMENT in Red Deer County! THIS PROPERTY HAS IT ALL! Have You Been SEARCHING FOR YOUR VERY OWN PRIVATE ESCAPE TO FRESH AIR, PEACE & TRANQUILITY? A place where you can sit & listen to the birds, or watch wildlife meander through your property? Love to fish? Golf? Quad? Quick & easy access to it all, right from your very own gate! Minutes to the Big Red Deer River, Little Red Deer River, World Renowned Raven River, & The James River. Not 1, but 6 Golf Courses all within a 20-minute drive radius! 10 Minute drive to marked quad & Ski-Doo trails. After a day of adventures, you will love coming back to your exclusive use/ownership of 2.3 acres of treed privacy to unwind by a roaring campfire & roasting a marshmallow or two. If the weather isn’t warm & toasty, you will be in your covered & enclosed wired deck, featuring wall-to-wall windows & attached covered RV shelter with RV hook-up! Just stoke up the wood stove & relax! Just steps behind is where you will conveniently find the clean & comfortable, wired outhouse with holding tank. This property even has its own private drilled well! There is plenty of room for your family & friends! There is not 1, but 2 RV trailers included with this property, and RV hook up's for both!. Tons of room if your friends & extended family want to pull their RV in for the weekend! Marked pathways through the 2.3 acres. Where else can you find 1/50th ownership of 132.94 of nature’s paradise, for a fraction of the actual cost to exclusively own that much land?! The Association also has a water-filled dugout for cooling off if the river isn't your thing. Everything you see IS INCLUDED! Just bring your clothes and food & YOU ARE SET for immediate enjoyment & relaxation! Immediate Possession Available. Electrical trenched underground in 2020! “Home Is Where Your Story Begins!” (id:57594)
17 Westwood Court
Sylvan Lake, Alberta
Look no further! This immaculate 3-bedroom, 3-bathroom half duplex in the picturesque Westwood area is a gem without the burden of condo fees! Step into a welcoming atmosphere as you enter through the front door. This home boasts recent renovations throughout, including upgraded laminate flooring that spans the main floor. The kitchen is a highlight, featuring a fresh open concept design with stainless steel appliances, modern track lighting, and a generously sized dining and living room area. Enjoy the convenience of main floor laundry. Upstairs, you'll find a spacious master bedroom along with two additional bedrooms, ideal for a growing family. The fully finished basement offers versatility, with potential for a fourth bedroom, a cozy family room, and a three-piece bathroom complete with a fully tiled glass door shower. Added conveniences include a water softener, providing comprehensive home comfort. Step outside onto the expansive back deck through your patio doors, perfect for hosting gatherings with family and friends. The fully fenced yard ensures a safe space for children and pets to roam freely. Additionally, the single-car garage provides ample space for tinkering, with a newly replaced garage door motor enhancing functionality. Conveniently located with easy access to HWY 11A and 11, this property is situated for effortless commuting. Recent upgrades, such as an updated fireplace surround, fresh laminate flooring, tasteful paint selections, renovated bathrooms, modern light fixtures, and most of the fencing add to the appeal both inside and outside of this remarkable home. Don't miss the opportunity to make it yours! (id:57594)
12 Johnson Close
Penhold, Alberta
Welcome to this Modernized FULLY FINISHED Bi-Level in the family friendly Town of Penhold with an oversized & heated detached garage! This 4 Bed, 2 bath home with upgraded features throughout is sure to impress with new modern touches such as newer vinyl plank flooring, casings, carpet, paint and light fixtures! The bright living room flows seamlessly into the dining area and a modern kitchen completed with a fresh subway tile backslash and newer stainless steel appliances (2022). Two comfortable sized bedrooms and a refreshed 4 piece bathroom complete the upper floor. Downstairs you will discover the fully finished basement (finished with permits in 2024) which features another family room, two additional bedrooms, a second 4 piece bathroom and a laundry/ utility room. Outside you'll find an oversized deck (2019) perfect for enjoying your summer afternoons, overlooking a spacious fully fenced backyard - ideal for little ones or furry friends. Plus, enjoy the convenience of the detached 24x24 garage with 10 ft ceilings and a gas heater. Other upgrades & features include a newer HWT (2022), shingles (2014), annual furnace maintenance & more. Don't miss out on the opportunity to call this fantastic house your home! (id:57594)
22 Victory Close
Red Deer, Alberta
Welcome to 22 Victory Close! This stunning two-story residence is situated on a tranquil, family-friendly close with minimal traffic, providing a peaceful and secure environment. Boasting over 2000 sqft above grade, this spacious home features 5 generously sized bedrooms with ample closet space (walk-in closets in every room upstairs) and 4 bathrooms throughout, ensuring comfort and convenience. The upper floor hosts a versatile bonus room, perfect for a playroom, office, or entertainment space. It also includes 3 bedrooms, including the primary suite featuring a luxurious 4 piece ensuite with double sinks, a beautiful tiled shower and walk-in closet, plus a convenient laundry room with lots of extra space to hang clothes. The kitchen is a chef's dream, featuring elegant granite countertops that combine style and durability, abundant storage space, and an expansive countertop area ideal for meal preparation, baking, and hosting guests. The fully developed basement with in-floor heat provides additional living space, 2 more bedrooms, ideal for a guest suite or teens with an entertainment area and added insulation in the ceiling and mechanical room for soundproofing. Situated on a large pie lot, this home offers plenty of space for outdoor activities, gardening, or future expansions. Located in a highly sought-after, family-friendly community, you'll enjoy a close-knit atmosphere with easy access to schools, parks, shopping centres, and more! Don't miss the opportunity to make this exquisite family home yours! Other features include: roughed in central vac, home backs onto a green belt that’s maintained by the city, school buses pick up just outside the back gate. (id:57594)
206, 4811 55 Street
Red Deer, Alberta
Two bedroom condo close to Downtown. (id:57594)
5904 59 Streetclose
Rocky Mountain House, Alberta
Truly a one of a kind property on a large pie shaped lot with so much potential. Lpots of work just completed on this amazing home! An incredible 3637 Sq Ft home with a two door heated garage .Close to parks and schools its in an excellent location which is just another added bonus. Walking in you will notice the grand entrance with a winding staircase. The Main floor kitchen has granite counter tops and plenty of room to host. There is So much space with two living rooms and also a separate dining room. Two deck door access's to a newly built deck and a spacious and private backyard . Upstairs you will find A large Master bedroom with a lovely master bath and a walk in closet. Three more Bedrooms upstairs as well as two more bathrooms! Then don't forget the amazing loft above the garage! The basement has a gym , Large Laundry room and a bonus space that has lots of possibilities with access to a walkout door. This home has so many opportunities to be truly one of a kind! (id:57594)
36258 Range Road 275
Rural Red Deer County, Alberta
ONLY 10 MINUTES from RED DEER or Innisfail. 29.44 Acre Property with 2 homes with $51,600 in Rental Revenue and both Renters would like to stay. Excellent Investment. Rent out 1 home and live in the other. Close to the QE2 this Excellent Acreage is perfectly set up for Horses and/or to run your own business. ~ House # 1 : 988 sq. ft. Bungalow ~ 3 Beds ~ 2 Baths ~ Basement near complete ~ ( New Siding & Shingles ) 28x26 Garage. House # 2 : 1554 sq. ft. 2 Story Split ~ 3 Beds ~ 2 Baths ~ ( New Shingles ) Double Attached Garage. For the Horse enthusiast, the main yard features an outside Riding Arena, a Barn complete with 4 box stalls plumbed with water and 3 tie stalls. The barn has its own well plus a heated automatic waterer. ( BARN has New Metal Roof )There are other out buildings and an extra garage for storage. Country living only minutes from Red Deer. (id:57594)
5920 50 Street
Red Deer, Alberta
This property is located in a highly desirable area – bottom of the “North Hill”. The property has 2 leasable spaces. One is occupied by an Optometrist and the other was formerly used as a dental office with 8 operatories. Lots of large windows and natural light. Outside there is lots of paved staff and customer parking. Both spaces share a large common entrance. (id:57594)
4828 48 Street
Rocky Mountain House, Alberta
Mature and nicely treed 75'x122' lot, centrally located and close to school and downtown core. This property offers endless possibilities. The older bungalow is in need or repairs and could be upgraded to provide affordable living for the first time home owner. It is also an ideal revenue property with long-term tenant currently in place. The zoning and size of the lot will accommodate the option to build a duplex or your new dream home. Large parking pad, back alley access, 10x14 storage shed. (id:57594)
23342 Township Road 374
Rural Red Deer County, Alberta
DOG LOVERS TAKE NOTE! Take advantage of this GOLDEN Business opportunity to start up your own Dog BOARDING/GROOMING business that is zoned and equipped to take care of up to 100 dogs. This property is well known and respected in the area as a former Dog Kennel operation and offers much in the way of lifestyle and opportunity! So much to appreciate here on this beautiful 17 acre plot with views of the lake from the east side of the property. This parcel is identified as AG within the Delburne Wetlands 2 Environmentally Significant Area as Agriculture/Rural/Wetland. If you are looking to run a small business or just keep it as your own hobby acreage this is definitely worth a look. This acreage has We are conveniently located close to Delburne if you have school aged children. The Quonset is heated with Roughed In Bathroom, (Grooming area) over 1500 sq ft that offers 17 Kennels, laundry, office, staff area, laundry, storage and Utility room. The HUGE attic/loft area is unfinished with options to develop as office or staff space. Horse lovers can take note that there are 3 paddocks, two waterers and one pole shed for that option. The Detached triple heated garage offers plenty of workshop space and can hold equipment such as quad, small tractor plus two vehicles and is professionally wired on the outside with Tech cable from the panel for future generator install if desired. Relax out on the two tiered deck that has Hot tub potential and take in the peaceful views. Bird lovers will appreciate the sounds of the purple Martins coming from the two large houses on the property (sorry they are free loaders and don't pay rent for their condo). There are many bird species that come to visit so grab your binoculars and enjoy! Just a short walk to the road you will be find a large group of Pelicans that frequent the lake on a regular basis. The cozy home offers plenty of natural light and is an open floor plan offering one large Primary on the main (Convert ed from two smaller), a full 4 piece bath with soaker tub, separate shower incorporated with laundry area for convenience. The kitchen offers plenty of cupboard and workspace area and there will be backsplash tiles left for the buyer for finishing. The dining and living room area offers great views and access to the deck. Downstairs there is a cozy family room with walk out access to the yard plus a wood burning fireplace which the seller's disclose they have not used. There are two bedrooms with one offering a 3 piece ensuite for the guest or teen! The smaller bedroom has been functioning as an office space. Note that there is a water line and power north of the kennel down the road and into the trees. Take advantage of this golden opportunity of a property that offers so much for your future investment! (id:57594)
102, 4719 33 Street
Red Deer, Alberta
Step into this charming two-story home and experience comfort and convenience at its finest. A highlight of this property is the newly upgraded balcony flooring, accessible from the north bedroom upstairs, a perfect place to enjoy your morning coffee and the views. The bathroom has been tastefully renovated, offering a modern touch to the home’s interior.The basement offers ample storage space, ensuring clutter-free living and organization or just use it as a nice family room.Parking is a breeze with two designated spots in the back, complemented by convenient street parking right outside the front door.Prime location as it’s close to restaurants, doctors office and so much more. (id:57594)

