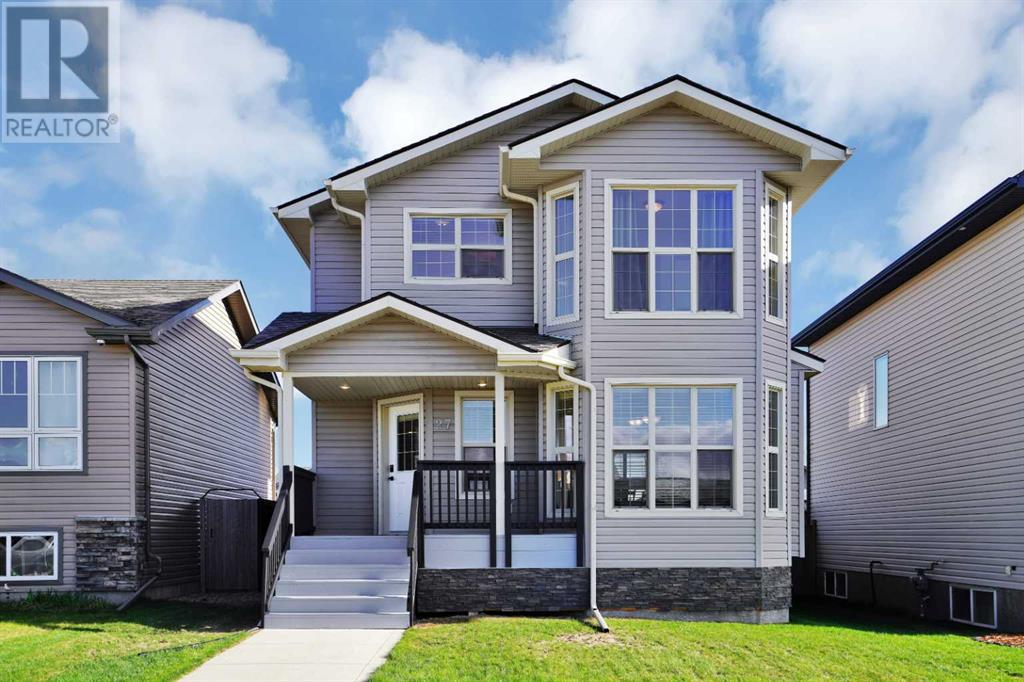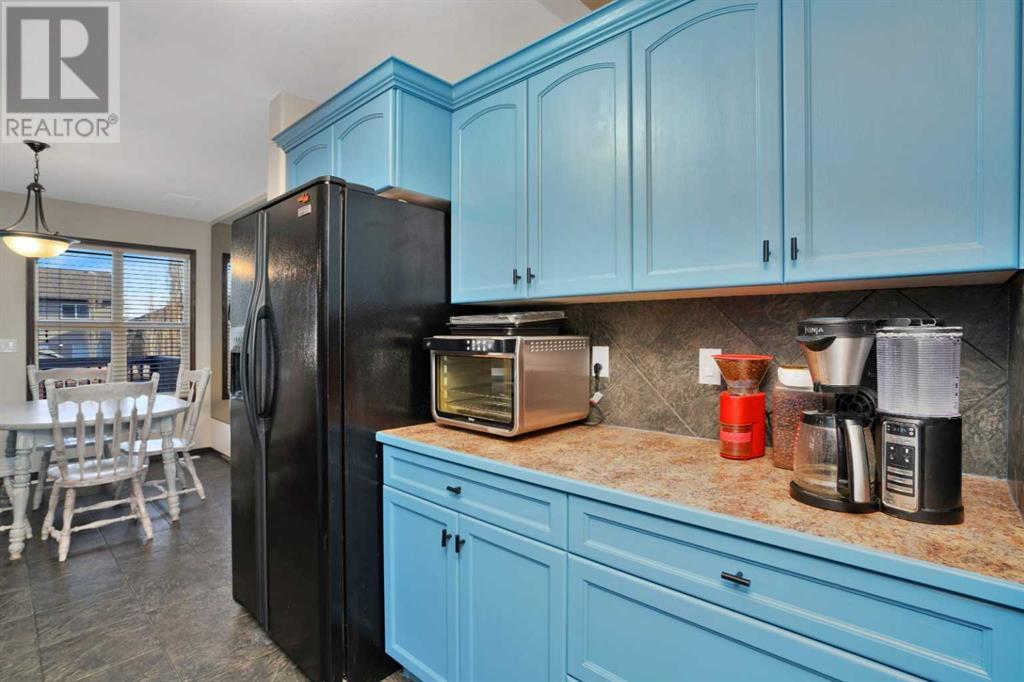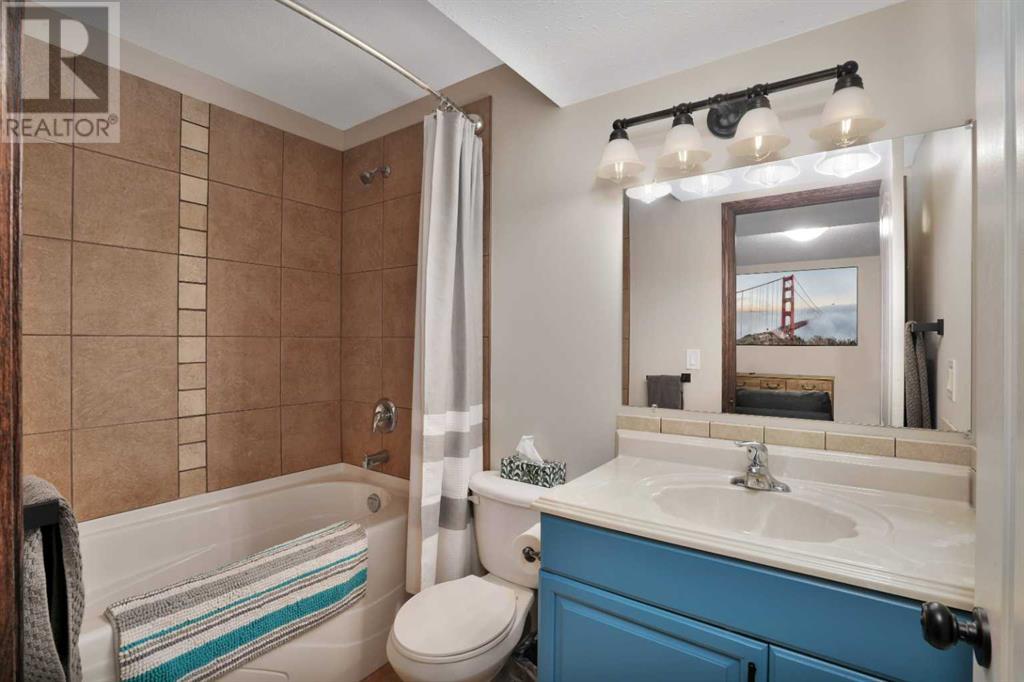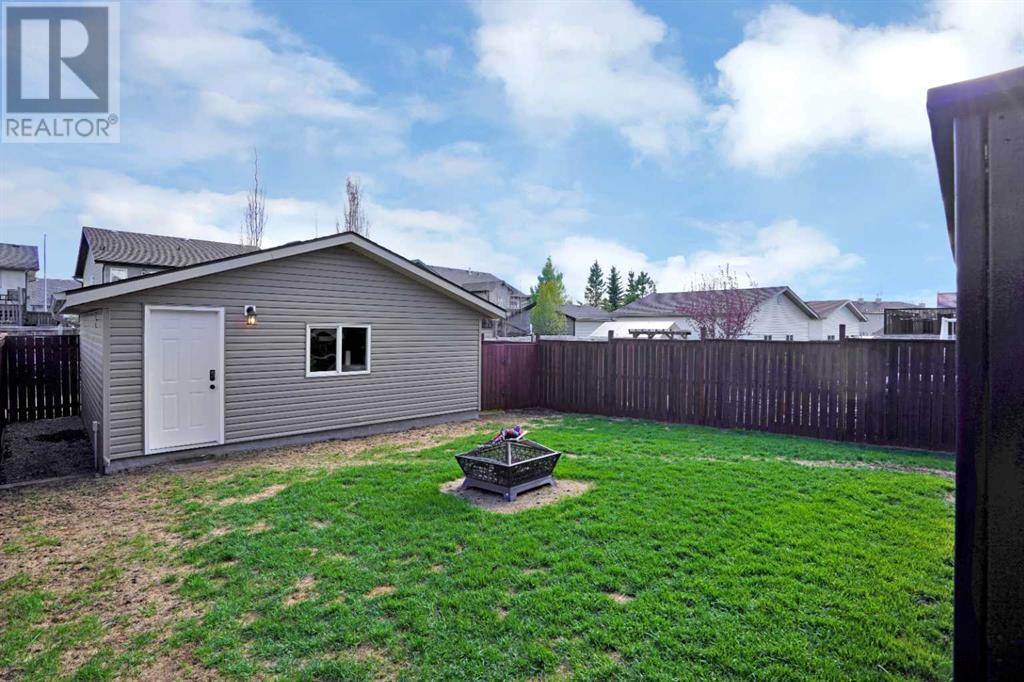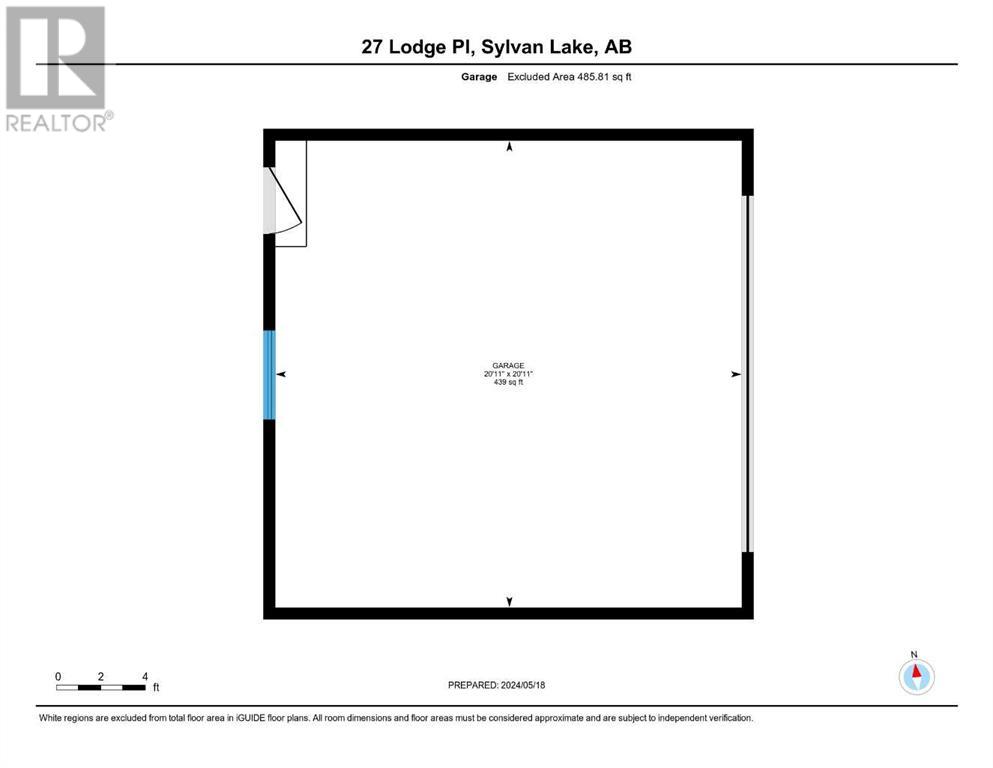3 Bedroom
4 Bathroom
1434 sqft
Fireplace
None
Forced Air
$429,900
This well-structured two-story home is perfectly suited for families with teenagers or school-aged kids, featuring a large south-facing backyard and a substantial double-detached garage. The area is known for its excellent walking paths and parks, providing ample opportunities for outdoor recreation, and with this property's location, Fox Run School and Ecole Mother Teresa is a block away.This home is designed for practical living; it offers an efficient kitchen with solid storage space, highlighting some new appliances (dishwasher, over-the-range microwave, and garburator)! The adjacent living room is spacious and bright, thanks to large windows, and includes a functional gas fireplace for cozy winter nights. Turn your "formal dining room" into an extra sitting space, reading or breakfast nook, or informal study!The upper level has 3 bedrooms: a primary bedroom with ensuite bathroom, alongside two additional bedrooms that share a Jack and Jill bathroom equipped with a jetted tub. The convenience of new washer and dryer on this floor adds to the home’s efficiency!In the basement, there is an expansive family room, a complete 4pc bathroom, and a flex area currently set up as a bedroom - you will never see your teenagers, *this is their room*. The backyard - a landscaped and fenced area with a two-tiered deck, perfect for family gatherings and great for your dogs to run around in. An insulated double-detached garage offers significant space for vehicles or ample storage for all the things you don't necessarily want to look at on a daily basis, making it a practical addition to this family-friendly home! Take a look at this beautiful and affordable home in this great town. (id:57594)
Property Details
|
MLS® Number
|
A2133272 |
|
Property Type
|
Single Family |
|
Community Name
|
Lakeway Landing |
|
Amenities Near By
|
Park |
|
Community Features
|
Lake Privileges |
|
Parking Space Total
|
2 |
|
Plan
|
0422825 |
Building
|
Bathroom Total
|
4 |
|
Bedrooms Above Ground
|
3 |
|
Bedrooms Total
|
3 |
|
Appliances
|
Refrigerator, Dishwasher, Stove, Microwave Range Hood Combo, Washer & Dryer |
|
Basement Development
|
Finished |
|
Basement Type
|
Full (finished) |
|
Constructed Date
|
2006 |
|
Construction Material
|
Wood Frame |
|
Construction Style Attachment
|
Detached |
|
Cooling Type
|
None |
|
Exterior Finish
|
Vinyl Siding |
|
Fireplace Present
|
Yes |
|
Fireplace Total
|
1 |
|
Flooring Type
|
Carpeted, Hardwood, Tile |
|
Foundation Type
|
Poured Concrete |
|
Half Bath Total
|
1 |
|
Heating Type
|
Forced Air |
|
Stories Total
|
2 |
|
Size Interior
|
1434 Sqft |
|
Total Finished Area
|
1434 Sqft |
|
Type
|
House |
Parking
Land
|
Acreage
|
No |
|
Fence Type
|
Fence |
|
Land Amenities
|
Park |
|
Size Depth
|
36.5 M |
|
Size Frontage
|
9.6 M |
|
Size Irregular
|
3949.00 |
|
Size Total
|
3949 Sqft|0-4,050 Sqft |
|
Size Total Text
|
3949 Sqft|0-4,050 Sqft |
|
Zoning Description
|
R5 |
Rooms
| Level |
Type |
Length |
Width |
Dimensions |
|
Basement |
4pc Bathroom |
|
|
Measurements not available |
|
Basement |
Den |
|
|
9.08 Ft x 12.50 Ft |
|
Basement |
Den |
|
|
9.58 Ft x 13.83 Ft |
|
Basement |
Recreational, Games Room |
|
|
14.83 Ft x 15.08 Ft |
|
Main Level |
2pc Bathroom |
|
|
Measurements not available |
|
Main Level |
Breakfast |
|
|
9.25 Ft x 10.67 Ft |
|
Main Level |
Dining Room |
|
|
11.83 Ft x 9.92 Ft |
|
Main Level |
Kitchen |
|
|
13.17 Ft x 8.58 Ft |
|
Main Level |
Living Room |
|
|
14.67 Ft x 15.67 Ft |
|
Upper Level |
3pc Bathroom |
|
|
Measurements not available |
|
Upper Level |
4pc Bathroom |
|
|
Measurements not available |
|
Upper Level |
Bedroom |
|
|
11.17 Ft x 10.50 Ft |
|
Upper Level |
Bedroom |
|
|
10.92 Ft x 10.50 Ft |
|
Upper Level |
Primary Bedroom |
|
|
13.67 Ft x 10.92 Ft |

