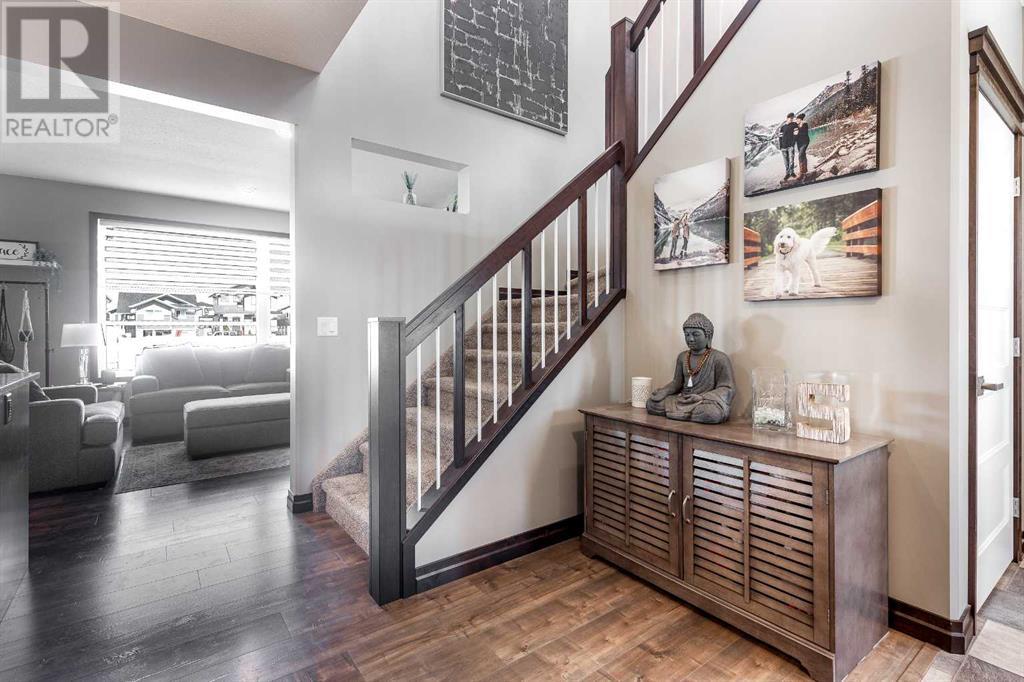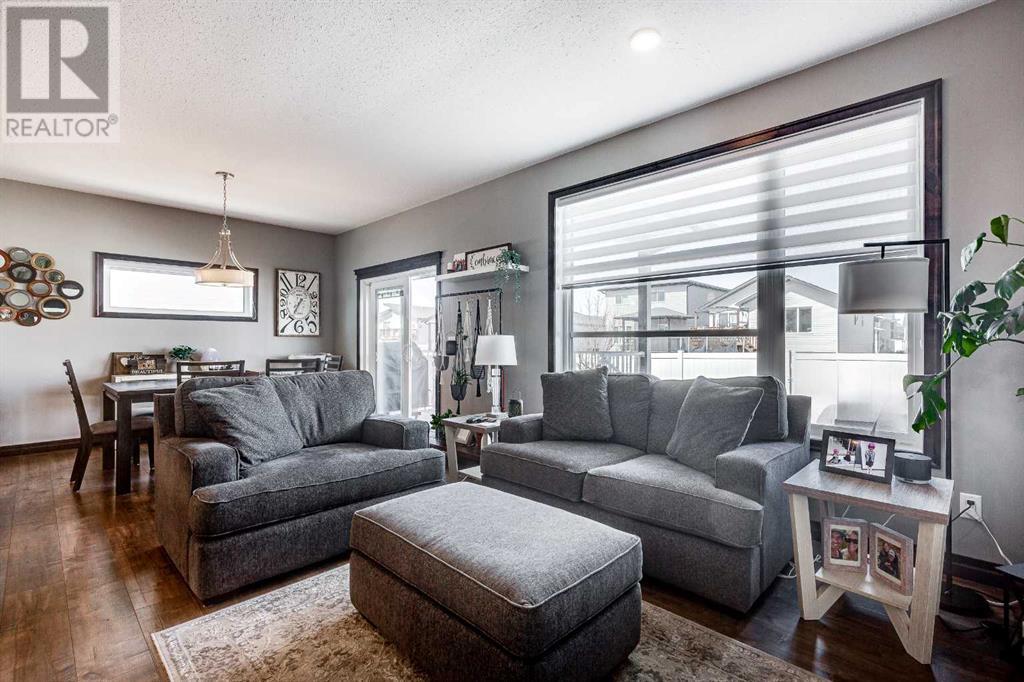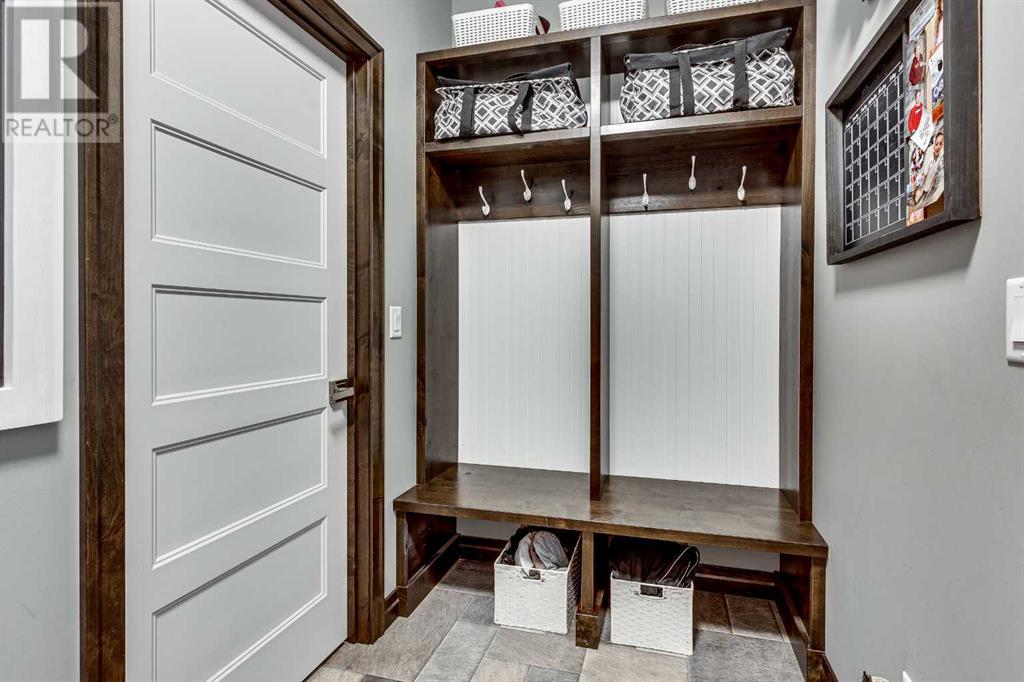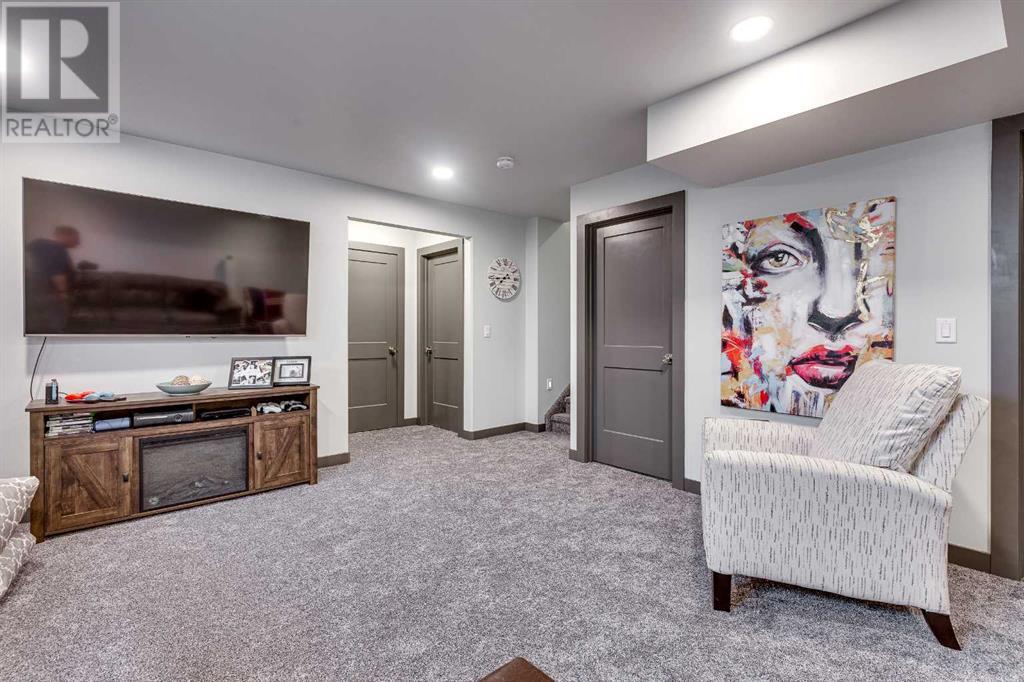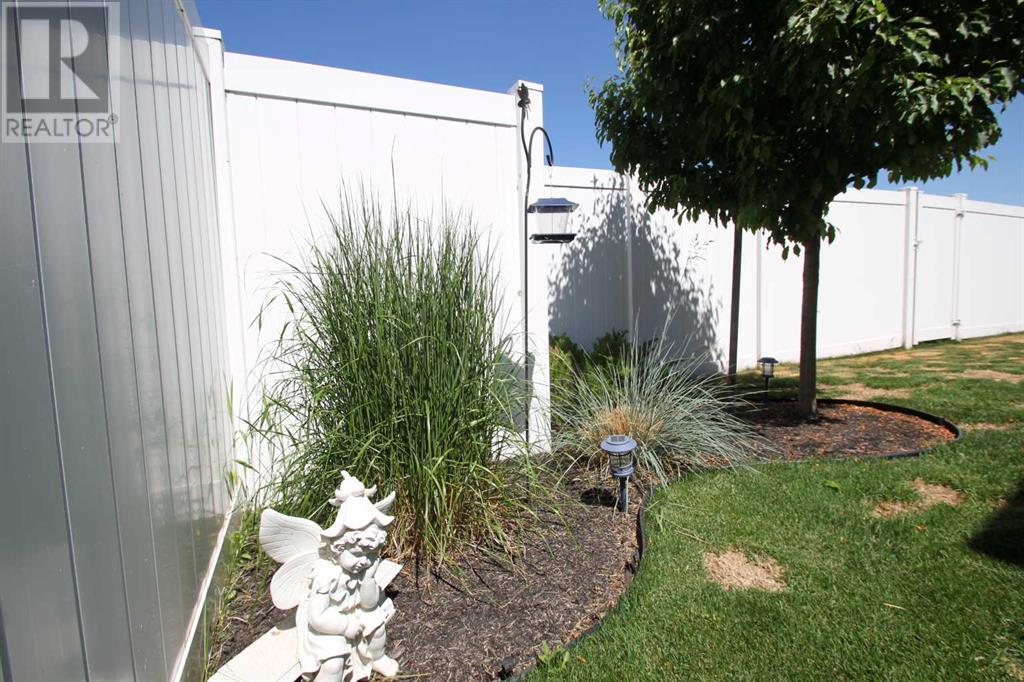5 Bedroom
4 Bathroom
1909 sqft
Fireplace
Central Air Conditioning
Forced Air
$634,900
Quality built 2 story in Laredo offering 1909 Sq ft above grade and 2785 finished with a fully developed basement. 5 bedrooms 4 bathrooms all of good size. You will enjoy this well designed floor plan that has space for the entire family with a large living room, bonus room and a rec room. Spacious entrance way leads to a open kitchen with a large quartz island, lots of cabinets, walk through pantry, upgraded stainless steel appliances and complete with a vented hood fan. Living room has a decorative feature wall with a built in linear fire place giving you a choice of colors for the flames/rocks. Large windows through out make for a bright open plan. Living room overlooks back yard that has access through patio doors to the upper covered deck, gas for the BBQ and a lower deck complete with hot tub and wooden privacy fence. Yard is fenced with vinyl fencing. Upper floor has a great bonus room plus 3 bedrooms and 4 PC bathroom. Primary bedroom is 14' with walk in closet and a barn door to a beautiful ensuite. Fully tiled glass steam shower with seating area and a separate soaker tub. Basement is fully developed with 2 large bedrooms and 4PC bathroom and complete with a 17' rec room. Central air conditioning and a rare to find 26' finished garage with gas line for future heat. Triple glazed windows, 3" trim and 4" knotty alder baseboards. Pleasure to see, come take a look. (id:57594)
Property Details
|
MLS® Number
|
A2125567 |
|
Property Type
|
Single Family |
|
Community Name
|
Laredo |
|
Parking Space Total
|
2 |
|
Plan
|
1522966 |
|
Structure
|
Deck |
Building
|
Bathroom Total
|
4 |
|
Bedrooms Above Ground
|
3 |
|
Bedrooms Below Ground
|
2 |
|
Bedrooms Total
|
5 |
|
Amenities
|
Laundry Facility |
|
Appliances
|
Washer, Refrigerator, Dishwasher, Stove, Dryer |
|
Basement Development
|
Finished |
|
Basement Type
|
Full (finished) |
|
Constructed Date
|
2019 |
|
Construction Style Attachment
|
Detached |
|
Cooling Type
|
Central Air Conditioning |
|
Exterior Finish
|
Vinyl Siding, Wood Siding |
|
Fireplace Present
|
Yes |
|
Fireplace Total
|
1 |
|
Flooring Type
|
Carpeted, Laminate, Linoleum |
|
Foundation Type
|
Poured Concrete |
|
Half Bath Total
|
1 |
|
Heating Fuel
|
Natural Gas |
|
Heating Type
|
Forced Air |
|
Stories Total
|
2 |
|
Size Interior
|
1909 Sqft |
|
Total Finished Area
|
1909 Sqft |
|
Type
|
House |
Parking
|
Concrete
|
|
|
Attached Garage
|
2 |
Land
|
Acreage
|
No |
|
Fence Type
|
Not Fenced |
|
Sewer
|
Municipal Sewage System |
|
Size Depth
|
32 M |
|
Size Frontage
|
12.8 M |
|
Size Irregular
|
4410.00 |
|
Size Total
|
4410 Sqft|4,051 - 7,250 Sqft |
|
Size Total Text
|
4410 Sqft|4,051 - 7,250 Sqft |
|
Zoning Description
|
R1 |
Rooms
| Level |
Type |
Length |
Width |
Dimensions |
|
Basement |
Recreational, Games Room |
|
|
17.58 Ft x 17.25 Ft |
|
Basement |
Bedroom |
|
|
12.00 Ft x 9.42 Ft |
|
Basement |
Bedroom |
|
|
12.58 Ft x 9.50 Ft |
|
Basement |
4pc Bathroom |
|
|
Measurements not available |
|
Main Level |
Other |
|
|
12.00 Ft x 5.00 Ft |
|
Main Level |
2pc Bathroom |
|
|
Measurements not available |
|
Main Level |
Living Room/dining Room |
|
|
25.00 Ft x 12.90 Ft |
|
Main Level |
Kitchen |
|
|
14.30 Ft x 9.50 Ft |
|
Upper Level |
Bonus Room |
|
|
12.90 Ft x 12.00 Ft |
|
Upper Level |
4pc Bathroom |
|
|
Measurements not available |
|
Upper Level |
Primary Bedroom |
|
|
14.00 Ft x 12.80 Ft |
|
Upper Level |
Bedroom |
|
|
13.92 Ft x 10.17 Ft |
|
Upper Level |
Bedroom |
|
|
10.25 Ft x 9.92 Ft |
|
Upper Level |
4pc Bathroom |
|
|
.00 Ft x .00 Ft |





