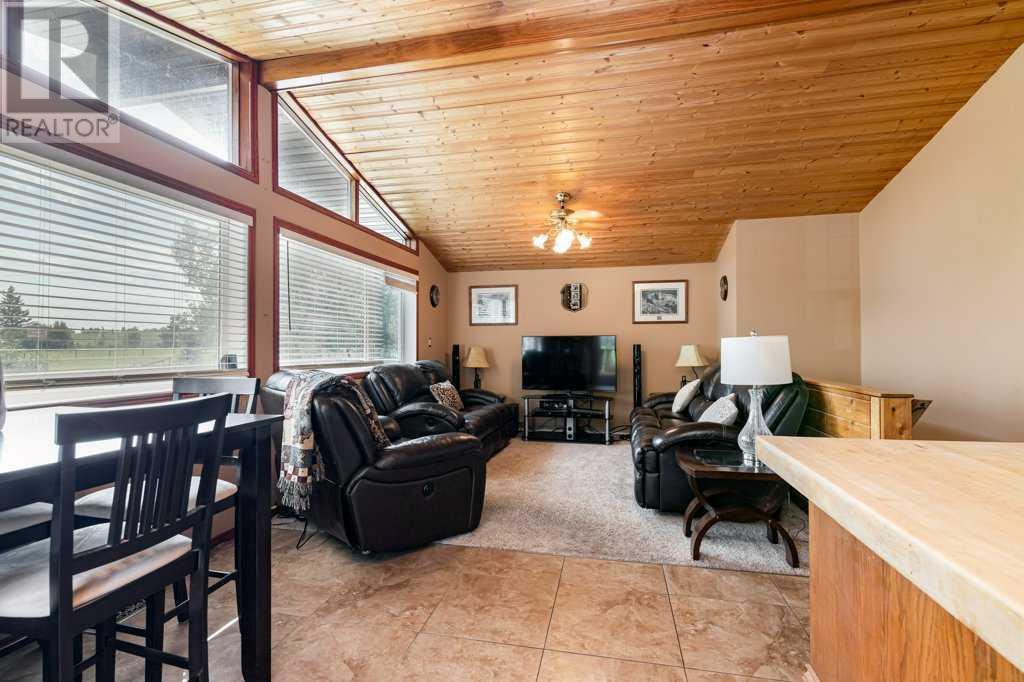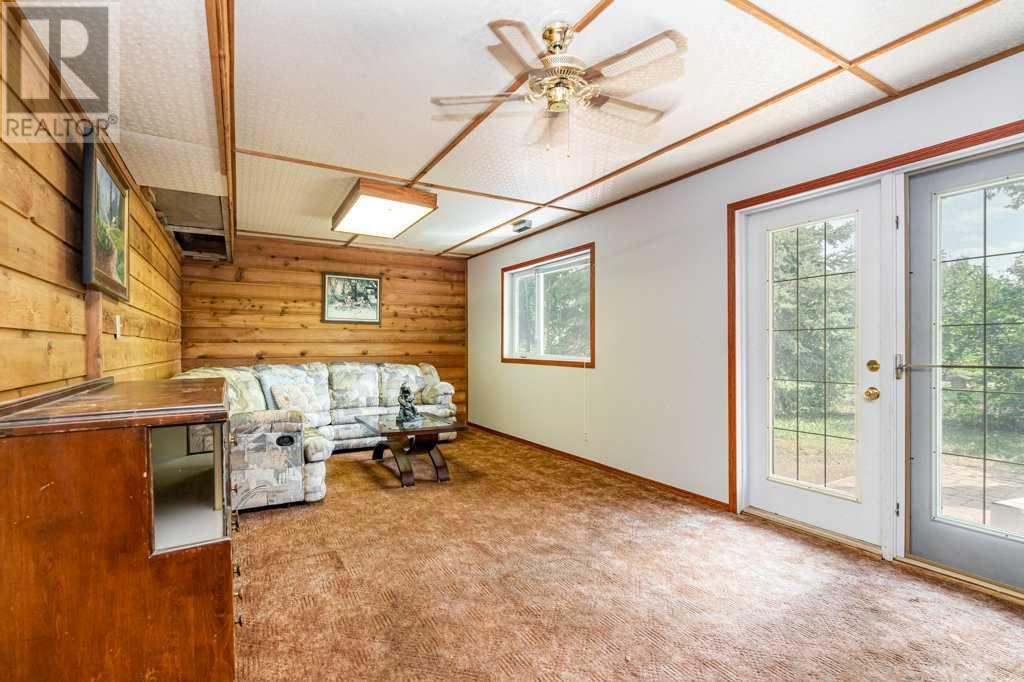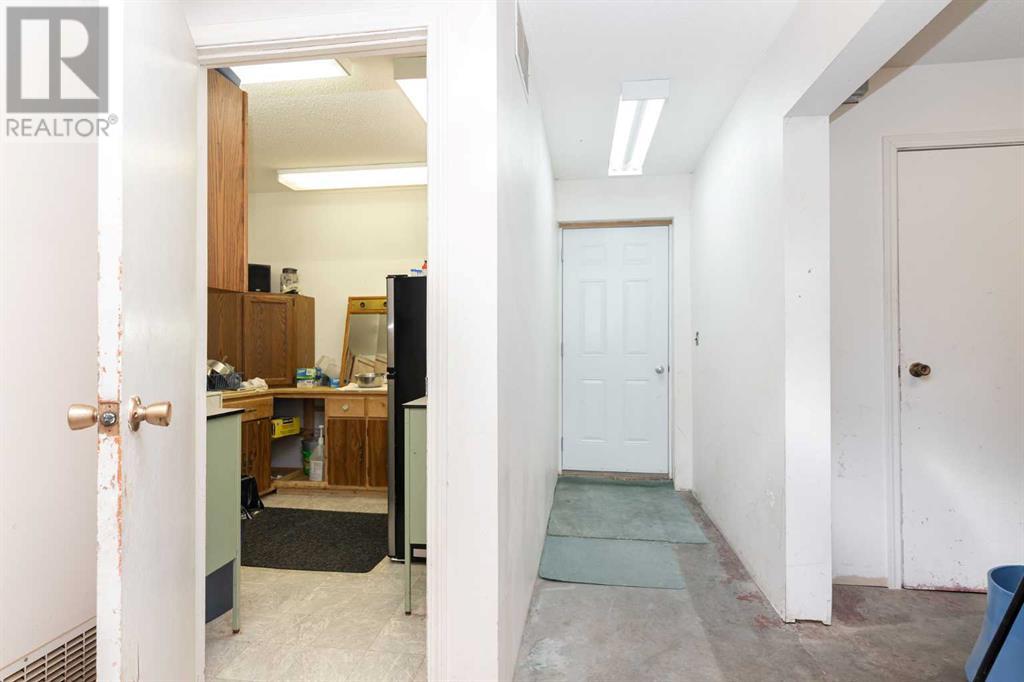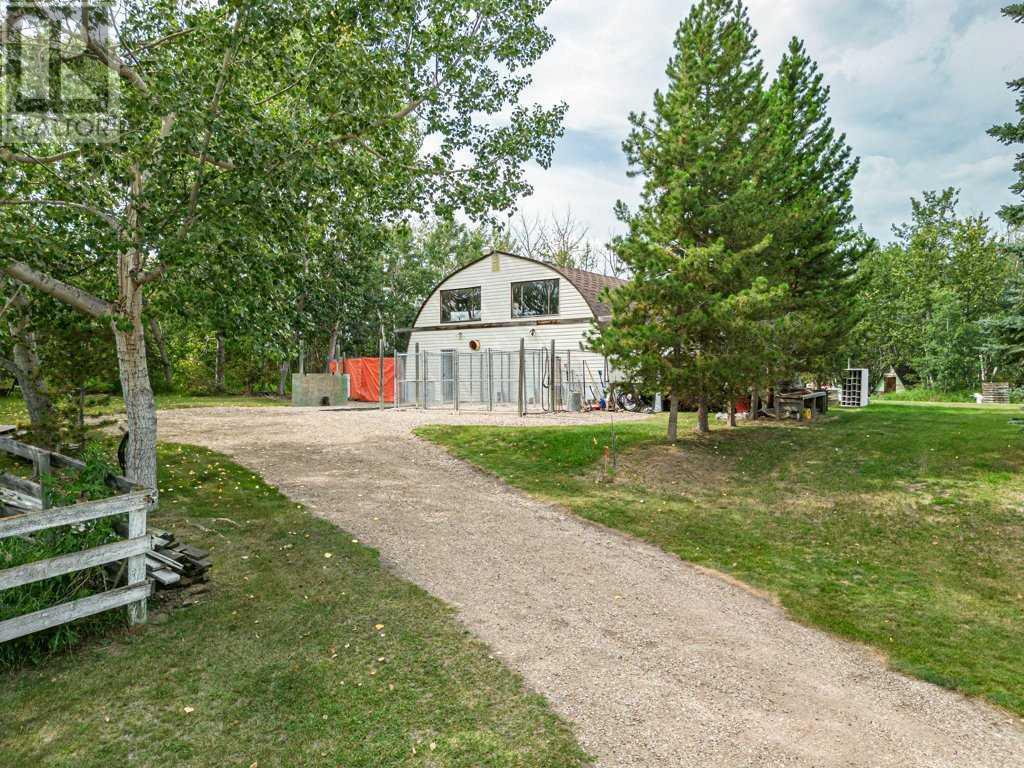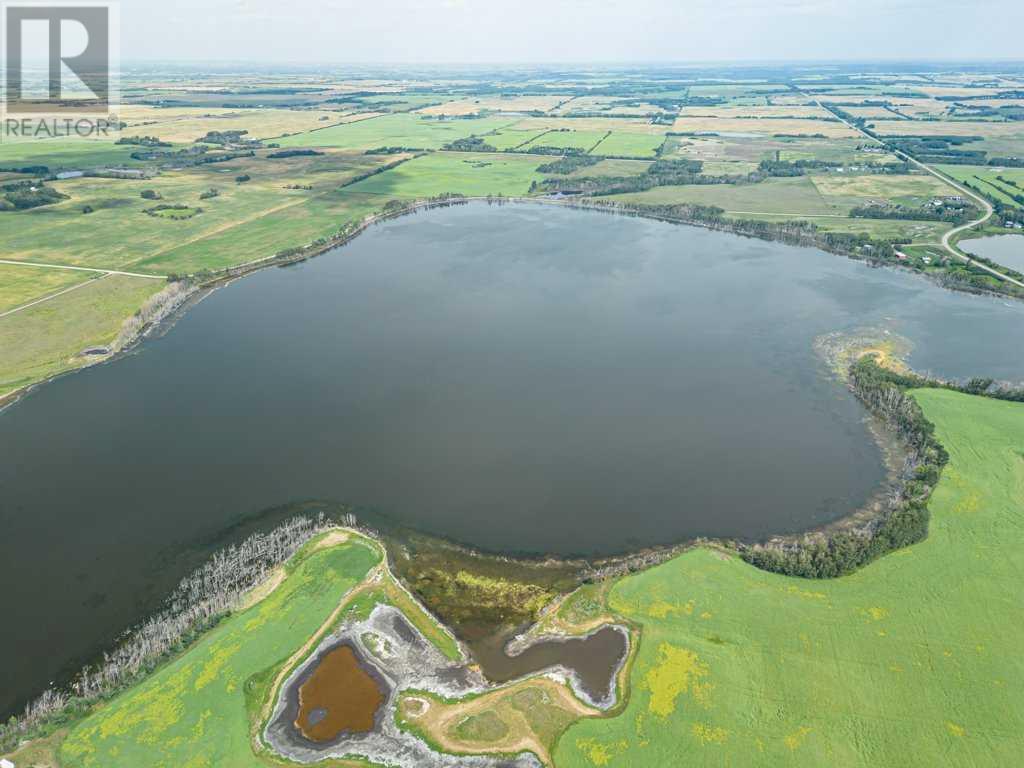3 Bedroom
2 Bathroom
1058 sqft
Bungalow
Fireplace
None
Other, Forced Air
Acreage
Fruit Trees, Landscaped
$599,900
DOG LOVERS TAKE NOTE! Take advantage of this GOLDEN Business opportunity to start up your own Dog BOARDING/GROOMING business that is zoned and equipped to take care of up to 100 dogs. This property is well known and respected in the area as a former Dog Kennel operation and offers much in the way of lifestyle and opportunity! So much to appreciate here on this beautiful 17 acre plot with views of the lake from the east side of the property. This parcel is identified as AG within the Delburne Wetlands 2 Environmentally Significant Area as Agriculture/Rural/Wetland. If you are looking to run a small business or just keep it as your own hobby acreage this is definitely worth a look. This acreage has We are conveniently located close to Delburne if you have school aged children. The Quonset is heated with Roughed In Bathroom, (Grooming area) over 1500 sq ft that offers 17 Kennels, laundry, office, staff area, laundry, storage and Utility room. The HUGE attic/loft area is unfinished with options to develop as office or staff space. Horse lovers can take note that there are 3 paddocks, two waterers and one pole shed for that option. The Detached triple heated garage offers plenty of workshop space and can hold equipment such as quad, small tractor plus two vehicles and is professionally wired on the outside with Tech cable from the panel for future generator install if desired. Relax out on the two tiered deck that has Hot tub potential and take in the peaceful views. Bird lovers will appreciate the sounds of the purple Martins coming from the two large houses on the property (sorry they are free loaders and don't pay rent for their condo). There are many bird species that come to visit so grab your binoculars and enjoy! Just a short walk to the road you will be find a large group of Pelicans that frequent the lake on a regular basis. The cozy home offers plenty of natural light and is an open floor plan offering one large Primary on the main (Convert ed from two smaller), a full 4 piece bath with soaker tub, separate shower incorporated with laundry area for convenience. The kitchen offers plenty of cupboard and workspace area and there will be backsplash tiles left for the buyer for finishing. The dining and living room area offers great views and access to the deck. Downstairs there is a cozy family room with walk out access to the yard plus a wood burning fireplace which the seller's disclose they have not used. There are two bedrooms with one offering a 3 piece ensuite for the guest or teen! The smaller bedroom has been functioning as an office space. Note that there is a water line and power north of the kennel down the road and into the trees. Take advantage of this golden opportunity of a property that offers so much for your future investment! (id:57594)
Property Details
|
MLS® Number
|
A2133376 |
|
Property Type
|
Single Family |
|
Community Features
|
Lake Privileges |
|
Features
|
Treed |
|
Structure
|
Shed, Deck |
|
View Type
|
View |
Building
|
Bathroom Total
|
2 |
|
Bedrooms Above Ground
|
1 |
|
Bedrooms Below Ground
|
2 |
|
Bedrooms Total
|
3 |
|
Appliances
|
Refrigerator, Water Purifier, Water Softener, Dishwasher, Stove, Microwave Range Hood Combo, Water Distiller, Window Coverings, Garage Door Opener, Washer & Dryer |
|
Architectural Style
|
Bungalow |
|
Basement Development
|
Finished |
|
Basement Features
|
Walk Out |
|
Basement Type
|
Full (finished) |
|
Constructed Date
|
1979 |
|
Construction Style Attachment
|
Detached |
|
Cooling Type
|
None |
|
Exterior Finish
|
Vinyl Siding |
|
Fireplace Present
|
Yes |
|
Fireplace Total
|
1 |
|
Flooring Type
|
Carpeted, Ceramic Tile, Linoleum |
|
Foundation Type
|
Wood |
|
Heating Type
|
Other, Forced Air |
|
Stories Total
|
1 |
|
Size Interior
|
1058 Sqft |
|
Total Finished Area
|
1058 Sqft |
|
Type
|
House |
|
Utility Water
|
Well |
Parking
|
Concrete
|
|
|
Garage
|
|
|
Heated Garage
|
|
|
Detached Garage
|
3 |
Land
|
Acreage
|
Yes |
|
Fence Type
|
Fence |
|
Landscape Features
|
Fruit Trees, Landscaped |
|
Sewer
|
Facultative Lagoon |
|
Size Irregular
|
17.90 |
|
Size Total
|
17.9 Ac|10 - 49 Acres |
|
Size Total Text
|
17.9 Ac|10 - 49 Acres |
|
Zoning Description
|
Ag |
Rooms
| Level |
Type |
Length |
Width |
Dimensions |
|
Basement |
Family Room |
|
|
23.00 Ft x 11.33 Ft |
|
Basement |
Bedroom |
|
|
15.17 Ft x 11.42 Ft |
|
Basement |
Bedroom |
|
|
11.33 Ft x 7.83 Ft |
|
Basement |
3pc Bathroom |
|
|
Measurements not available |
|
Main Level |
4pc Bathroom |
|
|
Measurements not available |
|
Main Level |
Primary Bedroom |
|
|
16.83 Ft x 11.50 Ft |
|
Main Level |
Other |
|
|
11.42 Ft x 9.25 Ft |
|
Main Level |
Other |
|
|
14.08 Ft x 3.67 Ft |
|
Main Level |
Kitchen |
|
|
11.75 Ft x 11.33 Ft |
|
Main Level |
Living Room |
|
|
11.75 Ft x 11.42 Ft |








