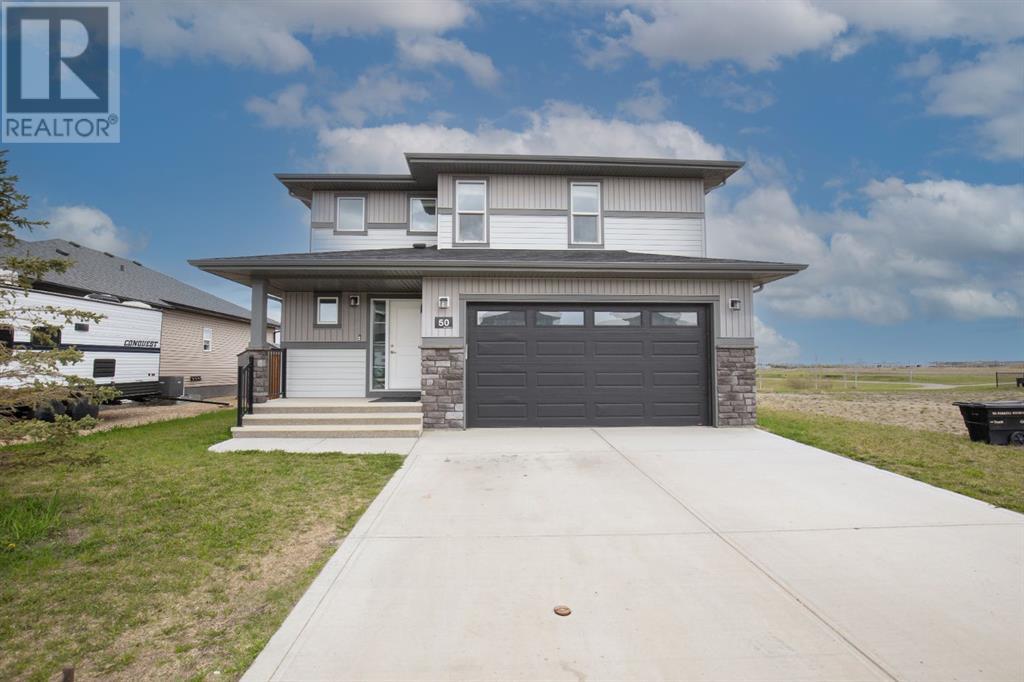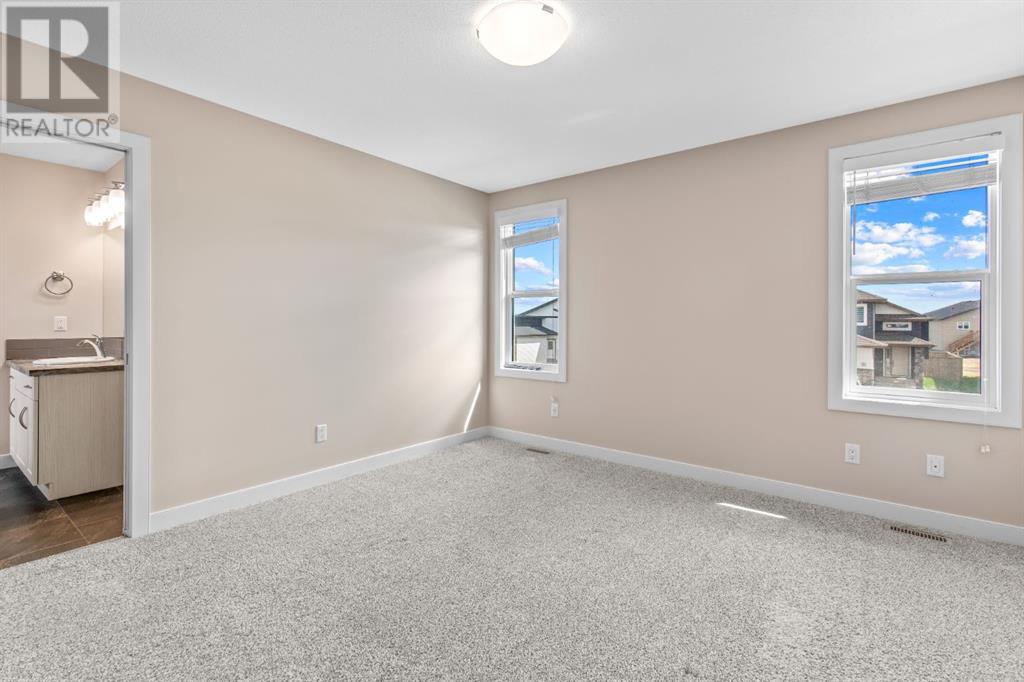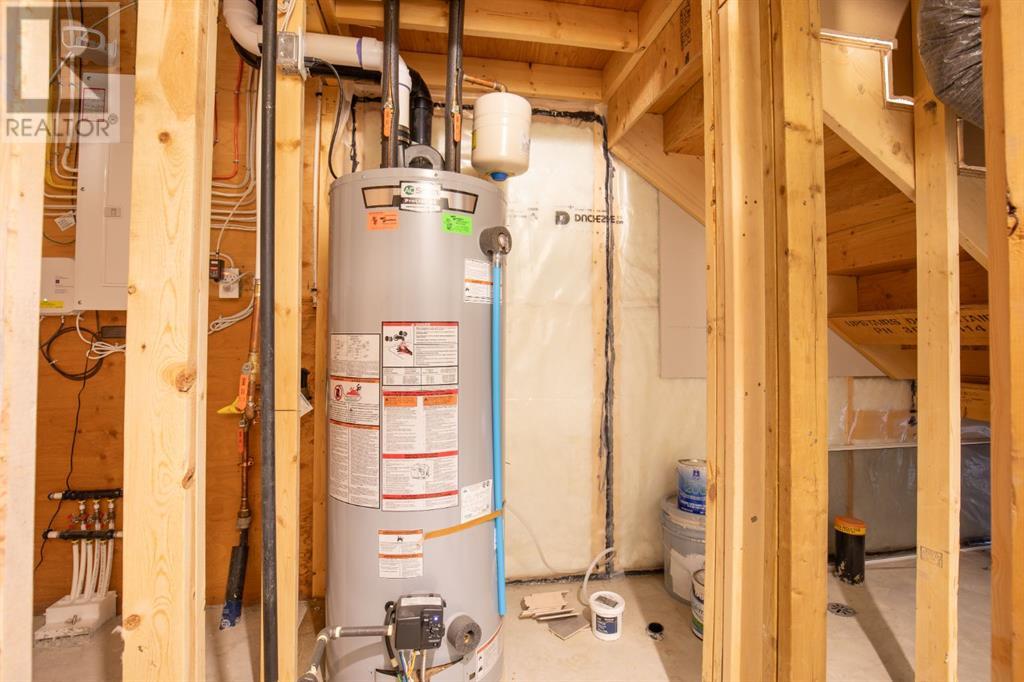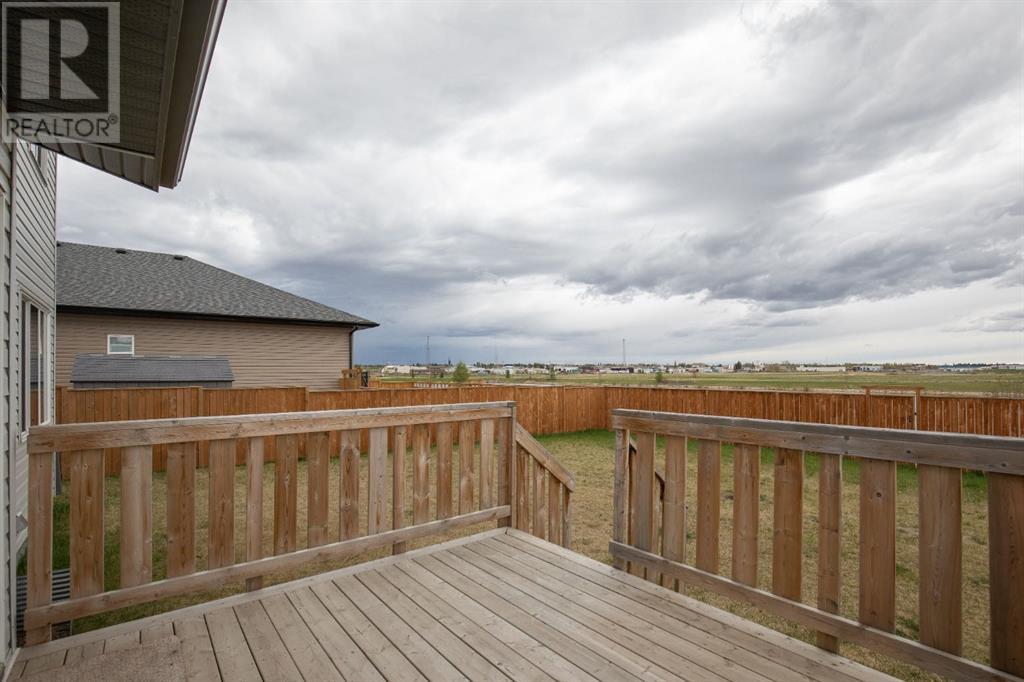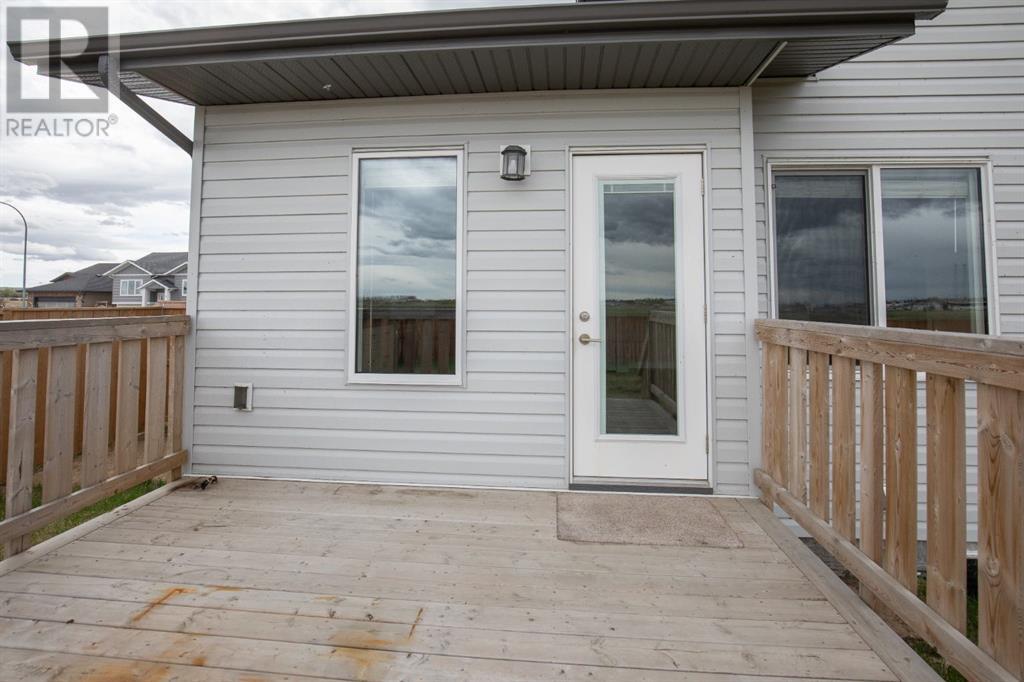3 Bedroom
3 Bathroom
1576.86 sqft
None
Forced Air, In Floor Heating
Landscaped
$460,000
Peace, privacy and tranquility are yours in this like new home with no neighbours behind, backing onto a pond! Great curb appeal on this 2 storey home. Excellent open floor plan with the kitchen looking onto the dining area and great room. The kitchen has an abundance of cabinets and counter space including the good sized island. Natural light streams through the large windows. The dining area leads out to the backyard with the walking path and pond behind. There is a good sized deck and the yard is fully fenced. This family friendly floor plan offers 3 bedrooms upstairs including the primary bedroom with an ensuite + walk in closet. For your convenience there is upper floor laundry. The basement is unfinished for your future development needs. There is roughed in floor heating. If you're seeking a move-in ready home with an attached garage, in a great location, this may be just the property for you! (id:57594)
Property Details
|
MLS® Number
|
A2133117 |
|
Property Type
|
Single Family |
|
Community Name
|
MacKenzie Ranch |
|
Amenities Near By
|
Park, Playground |
|
Features
|
No Neighbours Behind, Closet Organizers |
|
Parking Space Total
|
4 |
|
Plan
|
1420541 |
|
Structure
|
Deck |
Building
|
Bathroom Total
|
3 |
|
Bedrooms Above Ground
|
3 |
|
Bedrooms Total
|
3 |
|
Appliances
|
Washer, Refrigerator, Dishwasher, Range, Dryer, Microwave, Window Coverings, Garage Door Opener |
|
Basement Development
|
Unfinished |
|
Basement Type
|
Full (unfinished) |
|
Constructed Date
|
2019 |
|
Construction Material
|
Wood Frame |
|
Construction Style Attachment
|
Detached |
|
Cooling Type
|
None |
|
Flooring Type
|
Carpeted, Laminate |
|
Foundation Type
|
Poured Concrete |
|
Half Bath Total
|
1 |
|
Heating Type
|
Forced Air, In Floor Heating |
|
Stories Total
|
2 |
|
Size Interior
|
1576.86 Sqft |
|
Total Finished Area
|
1576.86 Sqft |
|
Type
|
House |
Parking
|
Concrete
|
|
|
Attached Garage
|
2 |
Land
|
Acreage
|
No |
|
Fence Type
|
Fence |
|
Land Amenities
|
Park, Playground |
|
Landscape Features
|
Landscaped |
|
Size Depth
|
33.99 M |
|
Size Frontage
|
17.18 M |
|
Size Irregular
|
583.95 |
|
Size Total
|
583.95 M2|4,051 - 7,250 Sqft |
|
Size Total Text
|
583.95 M2|4,051 - 7,250 Sqft |
|
Zoning Description
|
R1 |
Rooms
| Level |
Type |
Length |
Width |
Dimensions |
|
Main Level |
Living Room |
|
|
10.33 Ft x 12.50 Ft |
|
Main Level |
Kitchen |
|
|
11.25 Ft x 17.92 Ft |
|
Main Level |
Dining Room |
|
|
9.25 Ft x 16.33 Ft |
|
Main Level |
2pc Bathroom |
|
|
4.42 Ft x 4.75 Ft |
|
Upper Level |
Primary Bedroom |
|
|
12.17 Ft x 12.00 Ft |
|
Upper Level |
3pc Bathroom |
|
|
6.92 Ft x 9.08 Ft |
|
Upper Level |
Other |
|
|
6.92 Ft x 7.83 Ft |
|
Upper Level |
Bedroom |
|
|
9.50 Ft x 12.58 Ft |
|
Upper Level |
4pc Bathroom |
|
|
8.42 Ft x 4.92 Ft |
|
Upper Level |
Bedroom |
|
|
9.50 Ft x 12.58 Ft |

