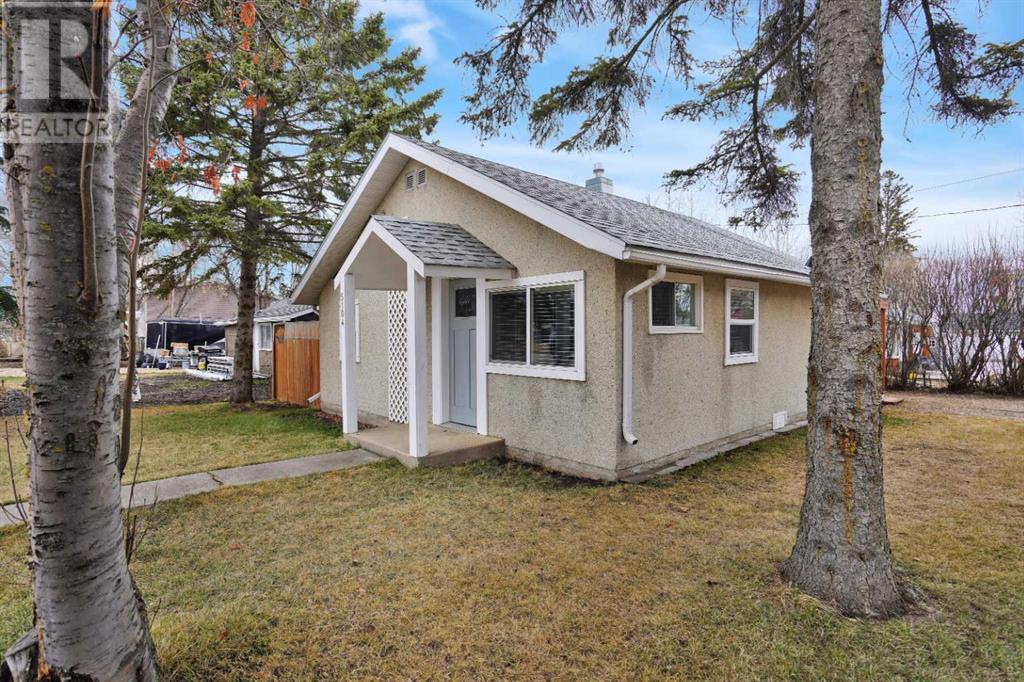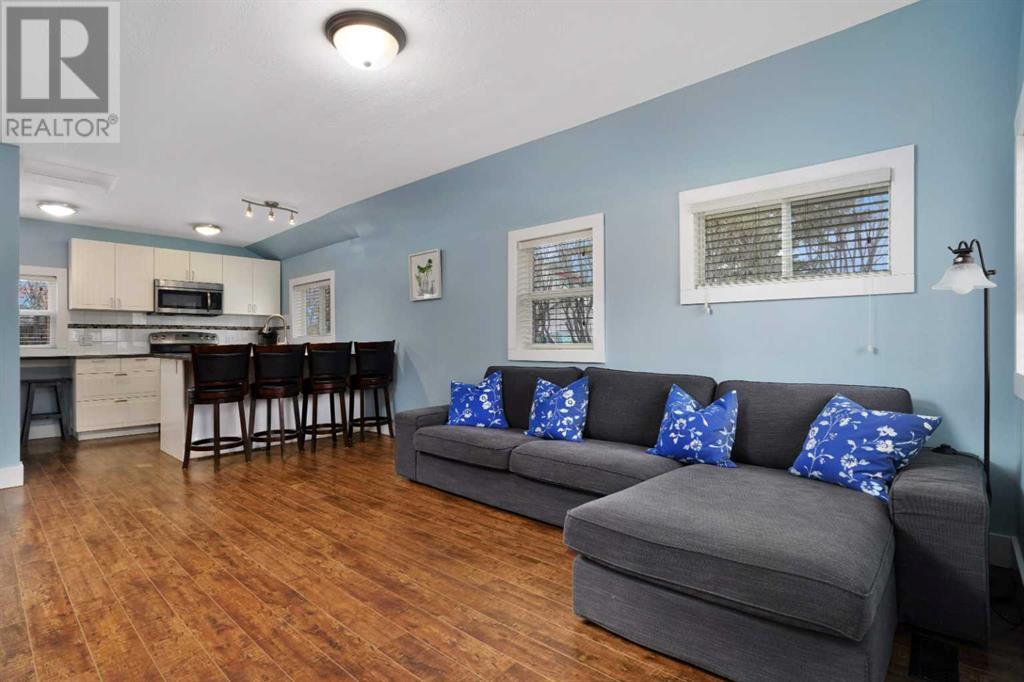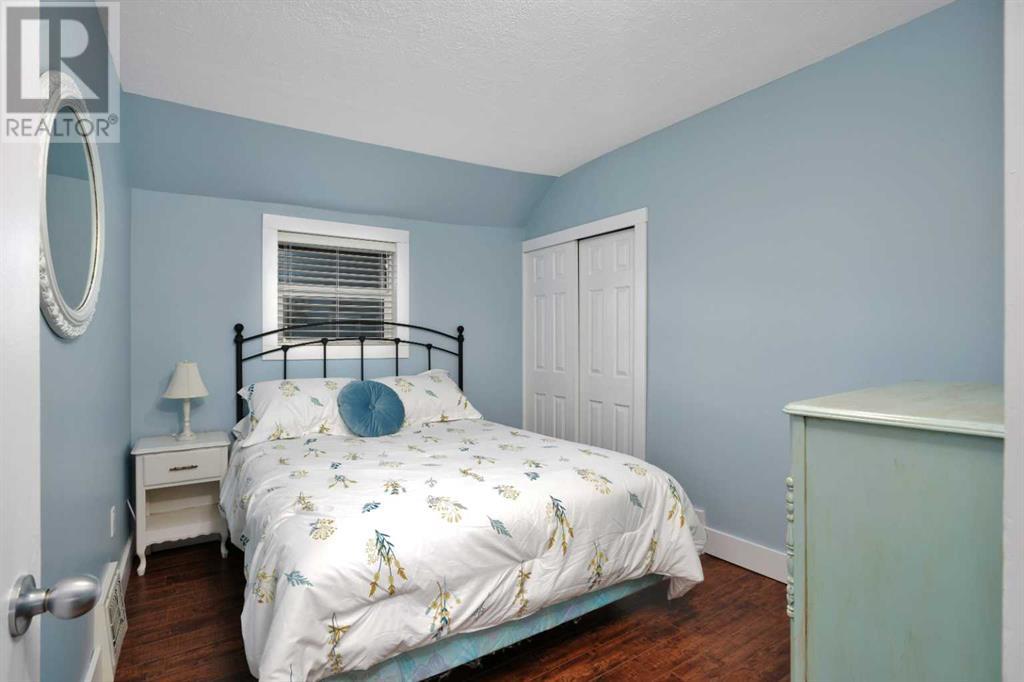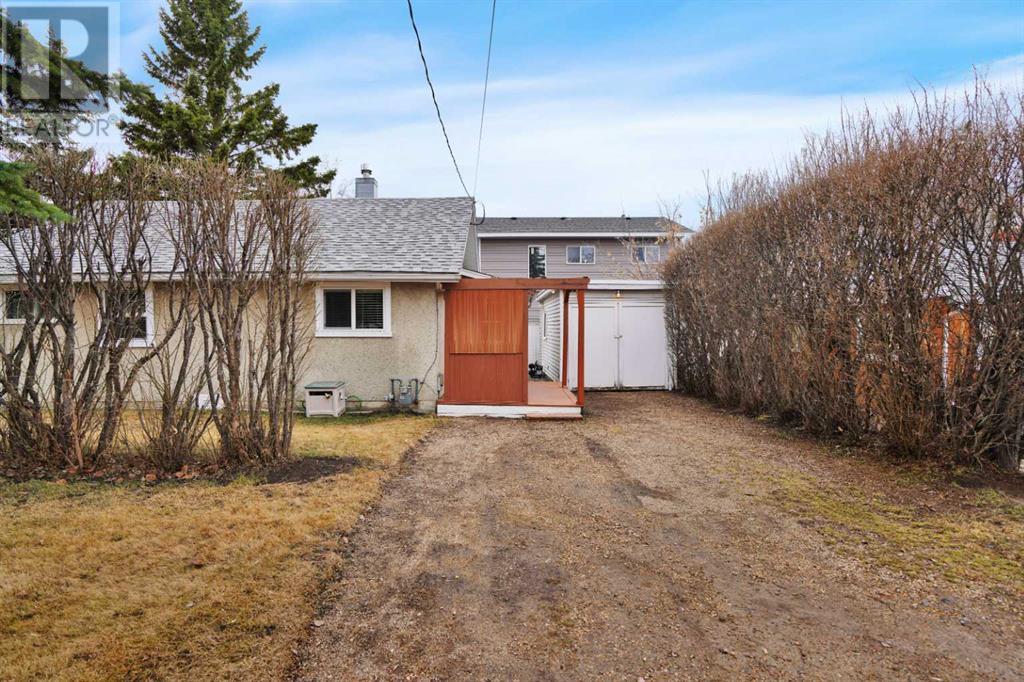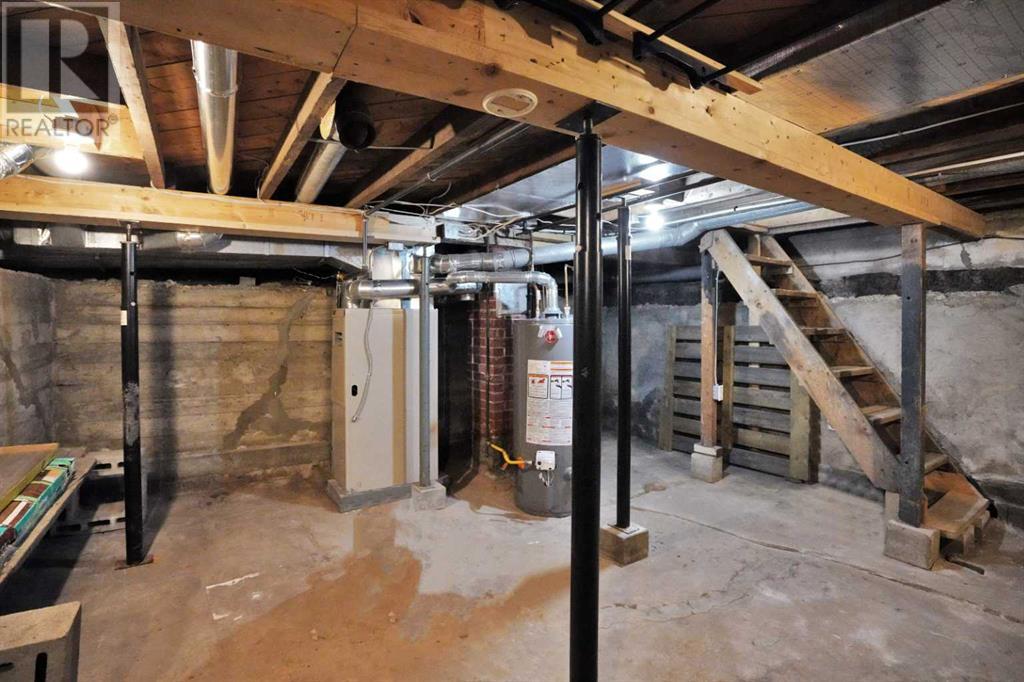2 Bedroom
1 Bathroom
680.72 sqft
Bungalow
None
Forced Air
$359,900
This charming TURN-KEY(!) 2-bedroom cabin right in the heart of downtown Sylvan Lake is like no other. With strategically planned renovations, this cozy home features a spacious bathroom and a 6yr old kitchen decked out with newer appliances and lots of cabinets, perfect for those homemade meals after a day at the lake. The cabin’s smart layout makes the most of every inch, providing a comfortable and inviting space without any fuss. You'll undoubtedly be impressed with the many storage spaces you'll find in this home! It’s a spot where you can relax, recharge, and enjoy the simple pleasures of life.Out back, the former boathouse has been cleverly converted into a multi-use bunkhouse, maintaining half storage space for all your lake gear. It’s a great spot for guests, an extra hangout room, and a grab-and-go, making it as practical as it is quaint. As if that wasn't enough, a west-facing backyard has a firepit that invites you to stay a little longer...Best of all, this cabin is ready to go with *all* furnishings included, making it easy for you to move right in away and start enjoying everything Sylvan Lake has to offer, with minimal maintenance! 100Amp - electrical work in the home was updated 10 years ago. Furnace installed 5yrs ago (10yr old furnace), HWT 2yrs old, shingles 5yrs old. Kitchen and appliances 6 yrs old. Shredded plastic insulation in attic. Pex and Copper throughout... so all the heavy lifting has been taken care of!Looking for a little slice of paradise to call your own? This cabin could be just what you need! (id:57594)
Property Details
|
MLS® Number
|
A2123615 |
|
Property Type
|
Single Family |
|
Community Name
|
Downtown |
|
Community Features
|
Fishing |
|
Features
|
See Remarks, Pvc Window |
|
Parking Space Total
|
2 |
|
Plan
|
3558q |
Building
|
Bathroom Total
|
1 |
|
Bedrooms Above Ground
|
2 |
|
Bedrooms Total
|
2 |
|
Appliances
|
Refrigerator, Dishwasher, Stove, Washer/dryer Stack-up |
|
Architectural Style
|
Bungalow |
|
Basement Development
|
Unfinished |
|
Basement Type
|
None (unfinished) |
|
Constructed Date
|
1955 |
|
Construction Material
|
Wood Frame |
|
Construction Style Attachment
|
Detached |
|
Cooling Type
|
None |
|
Flooring Type
|
Other |
|
Foundation Type
|
Poured Concrete |
|
Heating Type
|
Forced Air |
|
Stories Total
|
1 |
|
Size Interior
|
680.72 Sqft |
|
Total Finished Area
|
680.72 Sqft |
|
Type
|
House |
Parking
Land
|
Acreage
|
No |
|
Fence Type
|
Partially Fenced |
|
Size Depth
|
19.81 M |
|
Size Frontage
|
15.22 M |
|
Size Irregular
|
3245.00 |
|
Size Total
|
3245 Sqft|0-4,050 Sqft |
|
Size Total Text
|
3245 Sqft|0-4,050 Sqft |
|
Zoning Description
|
W-dc |
Rooms
| Level |
Type |
Length |
Width |
Dimensions |
|
Main Level |
4pc Bathroom |
|
|
Measurements not available |
|
Main Level |
Bedroom |
|
|
10.83 Ft x 7.58 Ft |
|
Main Level |
Primary Bedroom |
|
|
10.92 Ft x 8.75 Ft |
|
Main Level |
Dining Room |
|
|
12.00 Ft x 5.67 Ft |
|
Main Level |
Kitchen |
|
|
14.00 Ft x 8.33 Ft |
|
Main Level |
Living Room |
|
|
12.00 Ft x 11.17 Ft |

