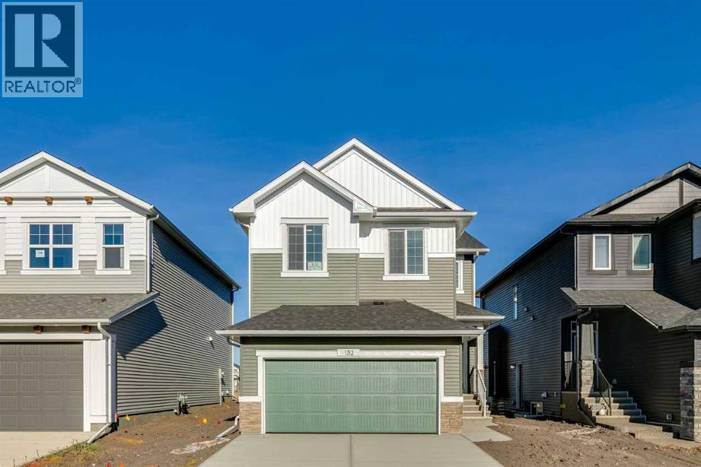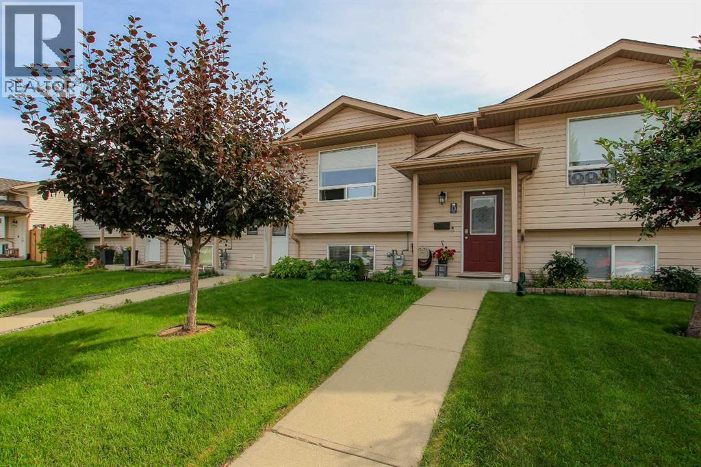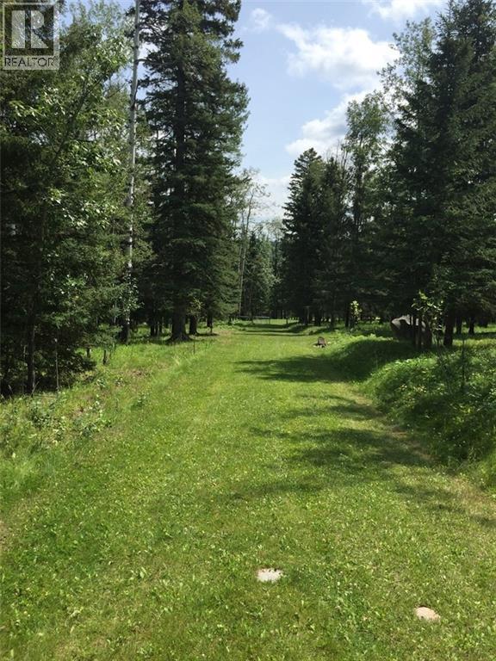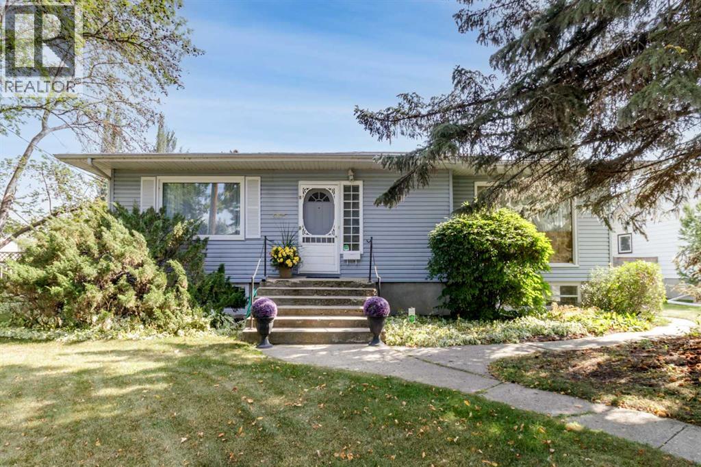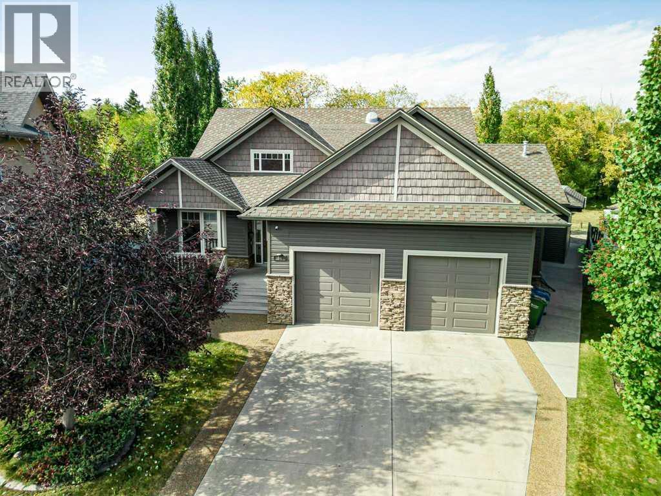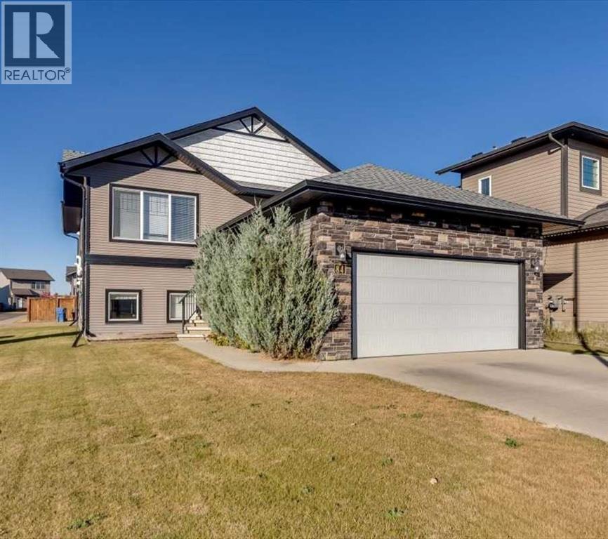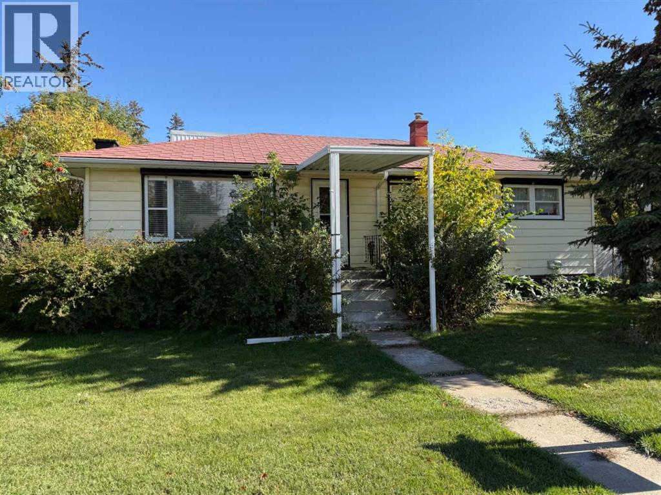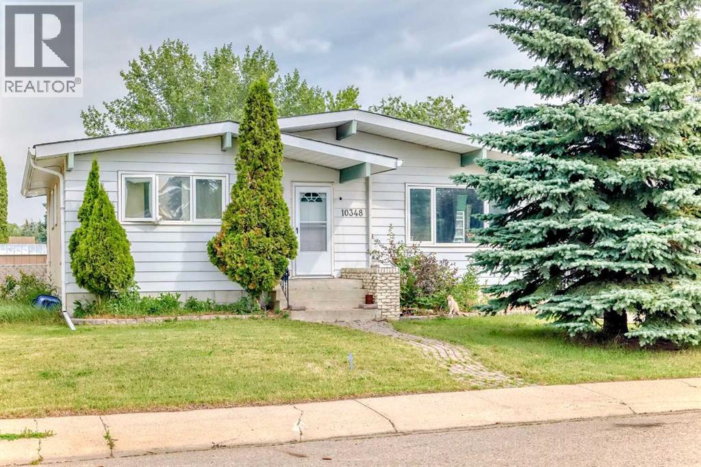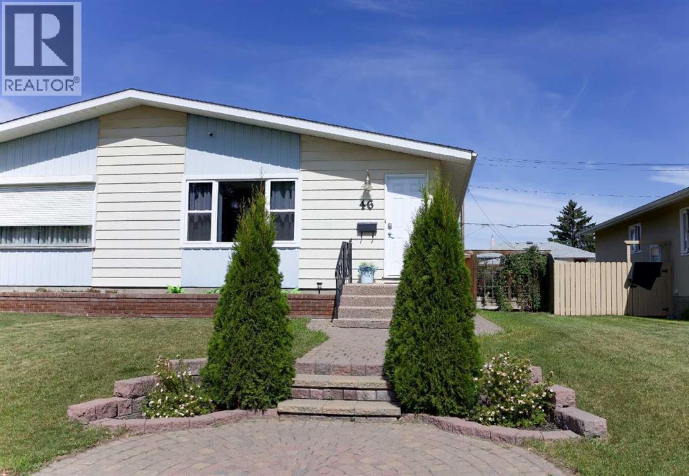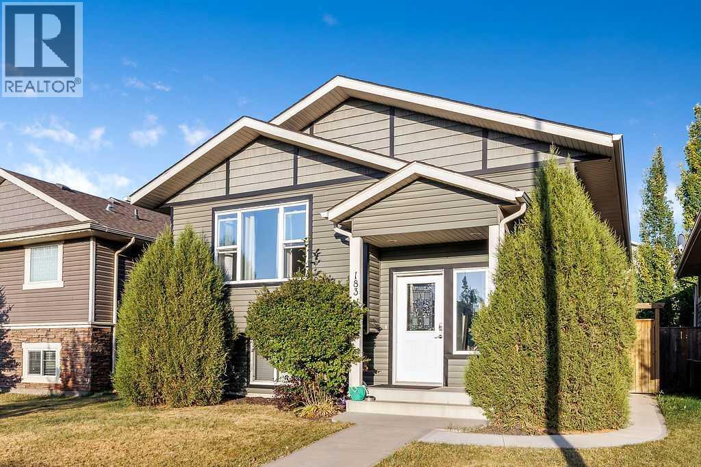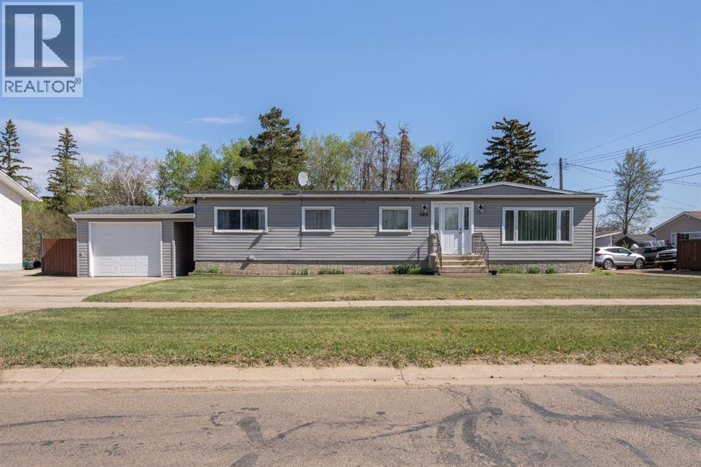152 Hotchkiss Common Se
Calgary, Alberta
Introducing the Legacy model, built by a trusted builder. This home showcases on-trend, designer-curated interior selections tailored for a home that feels personalized to you. This energy-efficient home is Built Green certified and includes triple-pane windows, a high-efficiency furnace, and a solar chase for a solar-ready setup. With blower door testing, plus an electric car charger rough-in, it’s designed for sustainable, future-forward living.Featuring a full range of smart home technology, this home includes a programmable thermostat, ring camera doorbell, smart front door lock, smart and motion-activated switches—all seamlessly controlled via an Amazon Alexa touchscreen hub. Enjoy the convenience of a side entrance, main floor flex room, and walk-through pantry connecting to the executive kitchen with built-in stainless steel appliances, a gas cooktop and fridge with water and ice dispenser. The great room stuns with an open-to-below design and a striking electric fireplace with tile to mantle. Upstairs, the vaulted bonus room adds space and charm. Retreat to the luxurious 5-piece ensuite with a soaker tub and walk in shower with tiled walls. With quartz countertops in all baths, extra windows throughout, paint-grade railings with iron spindles, and gas line for BBQ, the Legacy is built for modern living. Photos are representative. (id:57594)
13 Kenny Close
Red Deer, Alberta
FULLY DEVELOPED TOWNHOME ~ 3 BEDROOM, 2 BATH TOWNHOME ~ FENCED BACKYARD W/REAR PARKING PAD ~ NO CONDO FEES ~ Pride of ownership is evident in this well cared for home with updated flooring and paint ~ Covered front entry welcomes you and leads to a sun filled foyer ~ Vaulted ceilings create a feeling of spaciousness ~ The living room features a west facing picture window that overlooks the front yard and allows for natural light to fill the space ~ The kitchen offers a functional layout with plenty of white cabinets, ample counter space including an island with an eating bar and opens to the dining room with garden door access to the deck and backyard ~ The primary bedroom can easily accommodate a king size bed, has ample closet space and is conveniently located next to the 4 piece main bathroom ~ The fully finished basement has large above grade windows and operational in floor heat and offers a generous size family room, 2 bedrooms, a 4 piece bathroom, laundry and space for storage ~ The backyard offers an upper deck with privacy panels and space for storage below, lower deck, a garden shed, and is fully fenced with access to the rear parking pad and paved alley ~ Located in a quiet crescent with easy access to schools, parks, playgrounds, walking trails, shopping, transit and highway access. (id:57594)
215 Wintergreen Road
Rural Rocky View County, Alberta
For more information, please click the "More Information" button. Bragg Creek is now developing into the next Canmore community with many investment opportunities but closer to Calgary (30kms) with all amenities of a large city. Close to businesses, universities, private schools, shopping, restaurants, and 40 mins to Calgary YYC, yet immersed in pristine natural settings with ultimate privacy. Walk to the hamlet for your latte and many conveniences with 3 golf courses within 5kms. This16.06 acre lot is currently used as R1 and is fully fenced with existing barn and an abundant water well. Utilities at lot line includes natural gas, electricity, internet connectivity, and cellular/data connectivity. Excellent opportunity for a large family or sub-divide into parcels. There is an existing easement in regard to the road. (id:57594)
5825 45 Avenue
Red Deer, Alberta
Discover timeless elegance and tranquil living in the heart of one of Red Deer's most cherished neighborhoods. Nestled on a beautifully landscaped 140' x 74' lot, this jewel of a home offers the perfect blend of classic character and modern comforts. Step inside to find gleaming hardwood floors, quartz countertops, and stunning mahogany built-in display cases that bring warmth and sophistication to every room. The spacious layout features a large living room, an open-concept kitchen, generously sized bedrooms, and a fully developed basement offering flexible space for family, guests or roomate use. with two bedrooms and an updated 3 pc bathroom. Outside, escape into your private backyard oasis. Surrounded by mature trees, shrubs, and perennial gardens, the fully fenced yard is ideal for relaxing or entertaining. Whether you're sipping a cool drink on the patio or enjoying the peaceful setting, this is serenity at its finest. Located just 100 meters from the riverside path system, you'll enjoy instant access to Red Deer’s scenic trails. Take a short stroll to Gaetz Lake Sanctuary, Mackenzie Trails, or simply explore the charm of tree-lined Waskasoo. Additional features include a double detached garage, upgraded plumbing, security system, and ample storage throughout. Don’t miss this rare opportunity to own a piece of Red Deer's most sought-after real estate. A beautiful home in a beautiful neighbourhood—come experience it for yourself! There have been many home improvements done here including but not limited to - all plumbing updated to PEX, 40 year shingles on home (2017) and garage (2021) HWT (2022) and 9 newer windows. (id:57594)
34 Overand Place
Red Deer, Alberta
Welcome to this stunning custom-built bungalow by the Platinum Homes.Nestled in a quiet close in the sought-after neighborhood of Oriole Park West, this one-of-a-kind home offers the perfect blend of privacy and convenience. Backing onto peaceful, mature trees and a tranquil green space, you'll enjoy the serenity of an acreage lifestyle while still benefiting from all the amenities of city living. From the moment you walk through the front door, you're greeted with views right to the trees in the back yard for your own private oasis. This home is bathed in natural light, thanks to Sun Tunnels that create a bright and calming atmosphere throughout the main floor. The main level features a gorgeous living room with a stunning stone floor to ceiling surround fireplace, seamlessly connected to the open-concept kitchen and dining area — perfect for entertaining. The kitchen boats Maple Cabinets, a large island and raised eating bar. Hardwood floors in the living room, primary bedroom and leading down the stairs adding warmth and elegance. The spacious primary bedroom is a true retreat, complete with a luxurious spa-inspired ensuite and heated floor that invites relaxation. Downstairs, you'll find a large family room and three generously sized bedrooms, each with big windows and high ceilings that make the space feel open and inviting. The in-floor heating continues on this level, providing year round comfort. This exceptional home includes four bedrooms and three large bathrooms, offering plenty of space for families of all sizes. Additional features include a double attached, oversized heated garage with built-in storage, and a second detached garage at the back of the property with convenient back-alley access. Enjoy your morning coffee listening to the birds , or watching the game with your friends in the 3 season heated sun room. Another feature of this home is Generlink plug in and generator. There is also racedeck flooring in both garages. The fridge, s tove and dishwasher are less then two years old. Rinnai hot water on demand and water softener are both only two years old. There is also basement entrance from the garage. Sound surround in the living/kitchen area and Family room. No more hanging Christmas lights permanent lighting has been installed with a variation of colours set on a timer and remote. (id:57594)
84 Tanner Street
Red Deer, Alberta
Corner lot with a legally suited home in beautiful Timber Ridge. The main floor unit has 3 bedrooms, 2 bathrooms and the double attached garage. With the open flowing floor plan makes it welcoming and cozy, with big windows to let in the bright sun. The primary bedroom has a 3 pc ensuite and walk-in closet. 2 more good size bedroom. In the basement is the utility room and its own washer and dryer which complete the main suite. With each suite having a private entrance the lower suites it in the rear of the house with its own parking pad that accommodates 2 spaces. The lower suite also has an open floor plan with large living room and spacious kitchen with plenty of counter space and a pantry. The two bedrooms are private with large windows giving off lots of light. The 4 pc bathroom is roomy with a linen closet. The lower suite also has its own laundry. Heating for the lower level is in-floor heat and HVAC system. Main level uses a high efficiency furnace. (id:57594)
49 Sylvan Drive
Sylvan Lake, Alberta
This 5-bedroom, 2.5-bathroom bungalow offers recent renovations, a functional layout, and a private yard on a large lot. The main floor features 3 bedrooms, including a primary with 2-piece ensuite and garden doors to the deck, a 3-piece main bath, and an open-concept kitchen, dining, and living area with a kitchen island. A small washer is conveniently located in the kitchen.The separate basement entrance leads to a fully finished lower level with 2 bedrooms, a renovated 4-piece bathroom (2021), a wet bar, and a butler’s pantry—ideal for entertaining or roommate use.Enjoy the outdoors in the fully fenced backyard (2021) with a deck, large back yard and a shed. The detached double garage has 220 wiring, plus there’s RV parking with a 30-amp plug, a panel roughed in for a hot tub, and a gravel driveway along the side of the lot.Notable updates include: new furnace and hot water tank (2020), new eavestroughs (2019), upstairs shower (2020), and more. (id:57594)
5337 44 Avenue
Red Deer, Alberta
SUITE DEAL ~ MONEY MACHINE ~ LEGAL SUITE Investment property in Red Deer! This legally suited bungalow is perfectly located close to the river, trail system, schools, and downtown, making it an ideal opportunity for renters or homeowners.The main floor features a spacious living room, kitchen, and dining area, along with three bedrooms and a full bathroom. Downstairs, the two bedroom legal suite boasts a separate entrance, a full kitchen, living area, bedroom and bathroom. Common laundry / mechanical room. Single detached garage and garden area, this property has everything you need to make for a great investment. Tenant occupied. Current Rents are $1,400.00 up and $1,000.00 down. Landlord pays utilities. The legal suite will help you qualify for financing. (id:57594)
10348 36a Avenue Nw
Edmonton, Alberta
Welcome to this spacious 3+2 bedroom bungalow located in the desirable Duggan community! Offering over 2,200 sq ft of beautifully maintained living space. The main floor features a bright living area, 3 bedrooms including a primary with 2-pc ensuite, and a 4-pc main bath. The fully developed basement boasts 2 additional large bedrooms, a 3-pc bath, and generous living space. Enjoy the oversized double detached garage, RV parking, and a large yard—ideal for outdoor enjoyment. Built in 1972, this home has been nicely upgraded and shows well. Situated on a quiet street close to public transportation, parks, schools, and shopping. A solid home in an excellent location—wonderful opportunity to call this one home! (id:57594)
46 Wells Street
Red Deer, Alberta
Excellent Investment or Multi-Use Opportunity in Westpark! This upgraded 4-bedroom, 2-bath duplex is perfectly located just a short walk to Red Deer Polytechnic—ideal for student rentals, room-by-room income, or even short-term stays through platforms like VRBO. Featuring an illegal basement suite, this home offers great flexibility for investors or homeowners. Inside, enjoy modern vinyl plank flooring, new 3 year old windows and doors and new trim around them, newer lighting throughout, a high-efficiency furnace, 8 year old hotwater tank and updated shingles. The main floor showcases a spacious kitchen with plenty of cabinetry, an elegant living room with hardwood floors. Bathroom features a new tub and surround. Downstairs, the basement is highlighted by a large family room with a gas fireplace, a 4th bedroom, a 3-piece bath, and a large kitchen/laundry area with built-in cabinets. Side entrance allows easy and private access to basement. There is two stackable washer and dryers located upstairs and in the basement. Step outside to an unbelievable landscaped yard, including newer fencing, interlocking brick patios and walkways, raised flower beds, trees, shrubs, and a firepit area. 8x12 shed with power and lighting. Gas line for your BBQ grill. This Westpark gem is move-in ready with incredible rental or multi-family living potential! (id:57594)
183 Timberstone Way
Red Deer, Alberta
Welcome to 183 Timberstone Way. This thoughtfully planned bi-level sits at the north end of the desirable Timberstone neighborhood. An open floorplan greets you on the main floor with easy access across the living room, dining room, kitchen, and patio/deck access. Both main floor bedrooms are very large with a full 4 piece ensuite off the primary. Downstairs through a shared laundry area, you will find another full size kitchen, a full size 4 piece bathroom, two more adequate bedrooms. Best of all, the basement has a walk-up-to-grade separate entrance in the back, allowing for complete privacy and many different living options. In the large back yard you will find enclosed storage under the deck, off-alley parking for 2, and a garden shed to be used for anything your imagines desires. This property needs to be seen in person to appreciate what it can do for you! (id:57594)
5410 51 Avenue
Daysland, Alberta
This well-maintained bungalow offers a thoughtful and versatile layout suitable for a variety of living arrangements. The main level features an open-concept design with large windows that fill the space with natural light. You'll appreciate the custom cabinetry, center island, and beautiful built-in hutch in the kitchen. Patio doors off the dining area lead to a back deck—perfect for enjoying the outdoors. This floor includes two bedrooms, including a spacious primary suite with a walk-in closet and 4-piece ensuite, as well as a convenient 2-piece bath with laundry. Just off the front entrance, there’s a handy flex space that works well as a mudroom or a cozy office nook.A separate rear entrance leads to a bright lower level with updated finishes, including a second kitchen, open living area, full bathroom with soaker tub and shower, laundry, and two additional bedrooms. The property can also be converted back to a traditional single-family home with minimal changes if desired.Located in the welcoming community of Daysland, you’ll enjoy the convenience of nearby amenities including a hospital, school, and a charming main street. Additional features include a detached garage and extended parking pad—ideal for accommodating extra vehicles. (id:57594)

