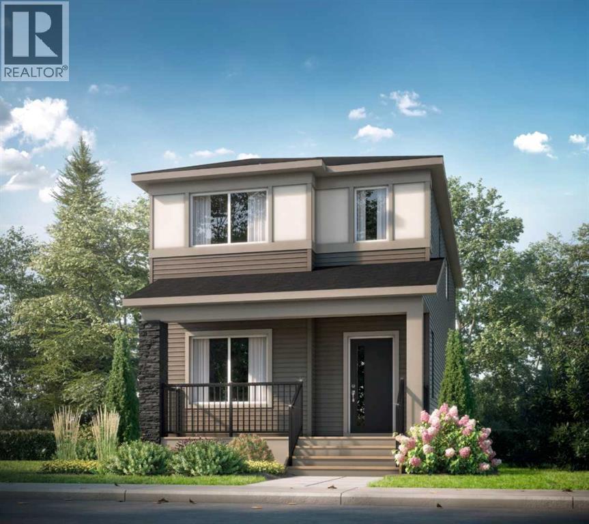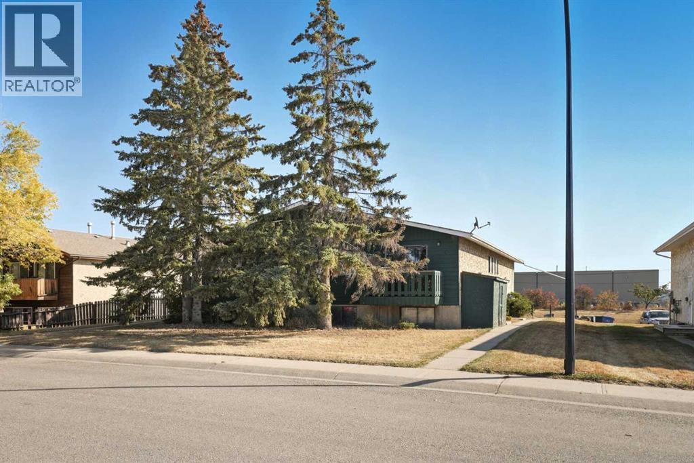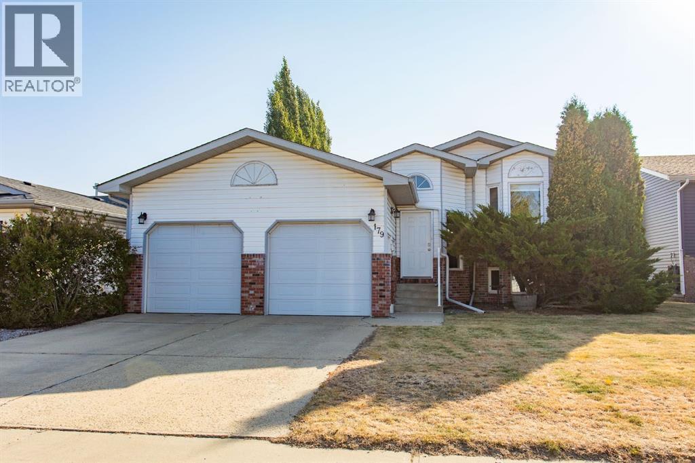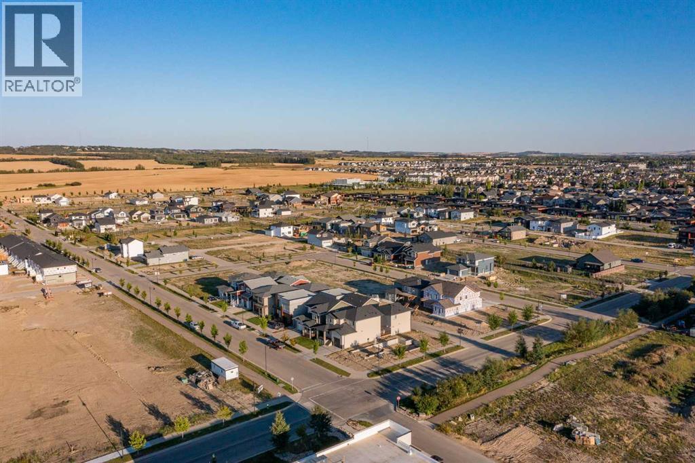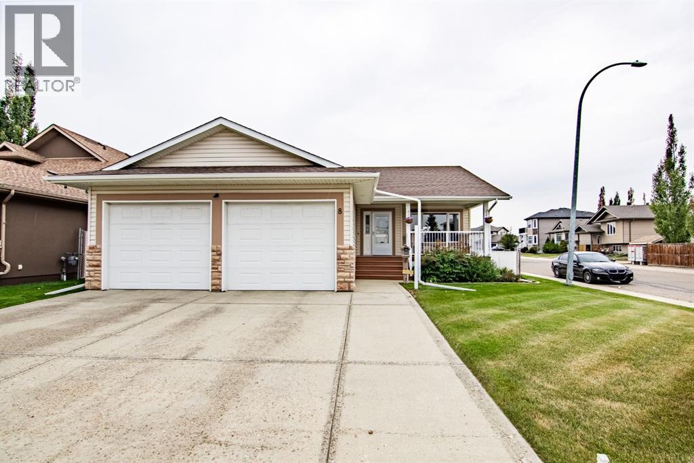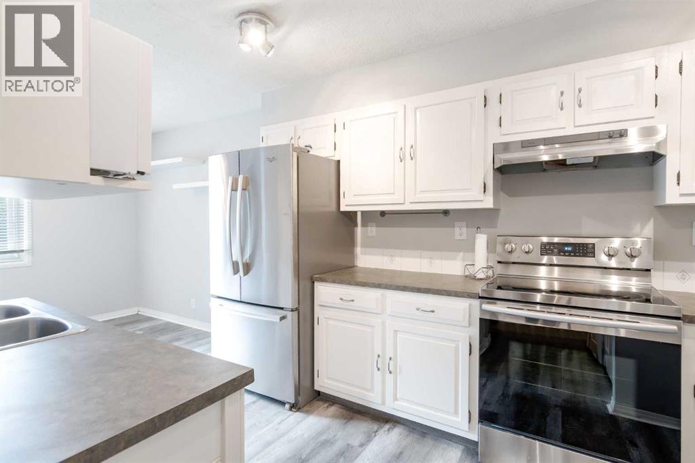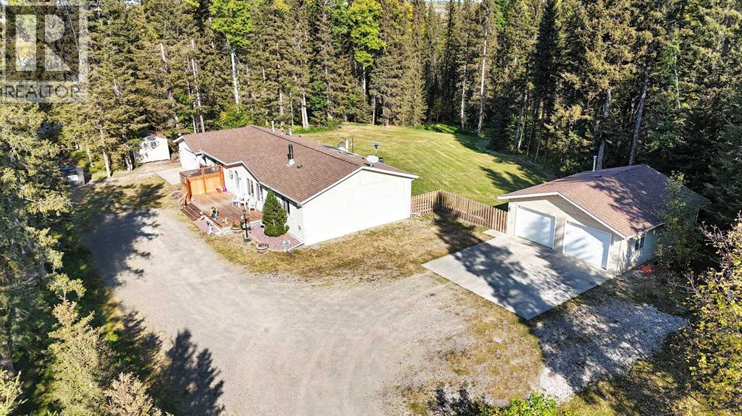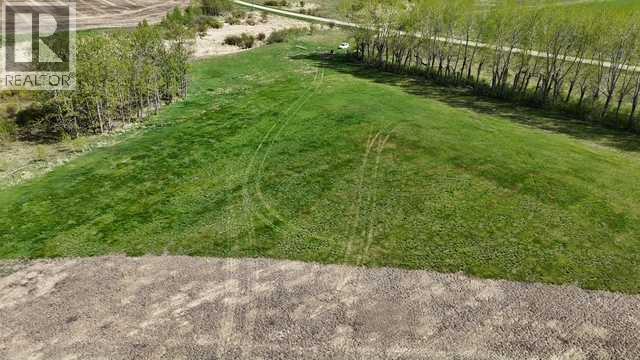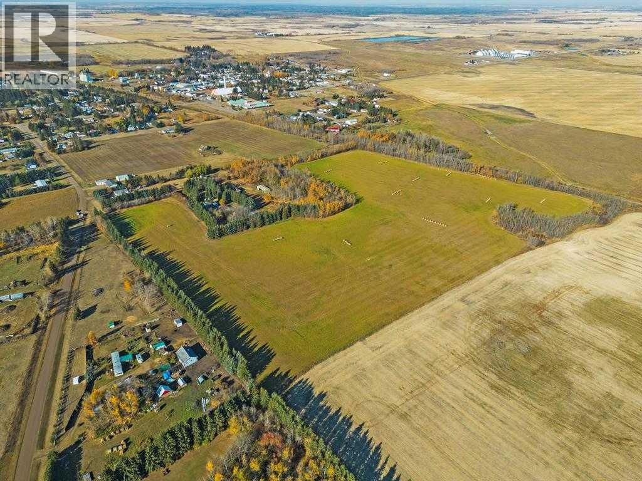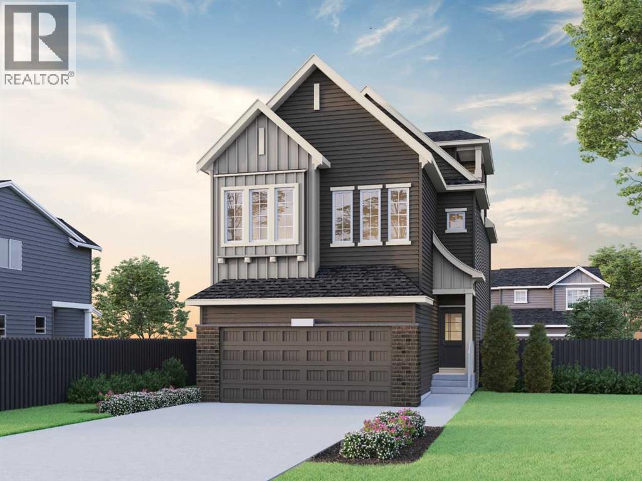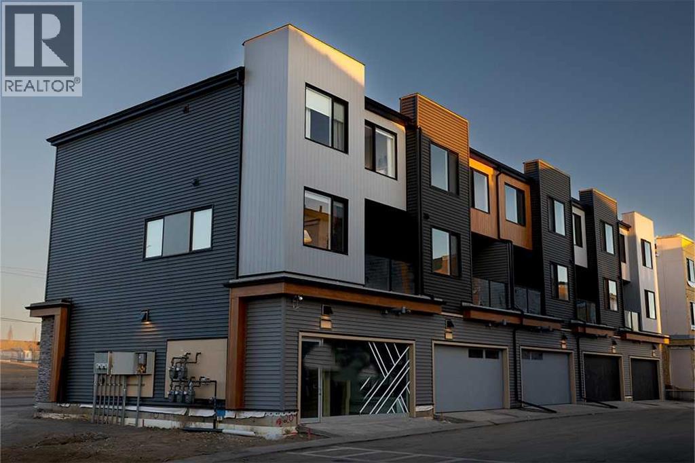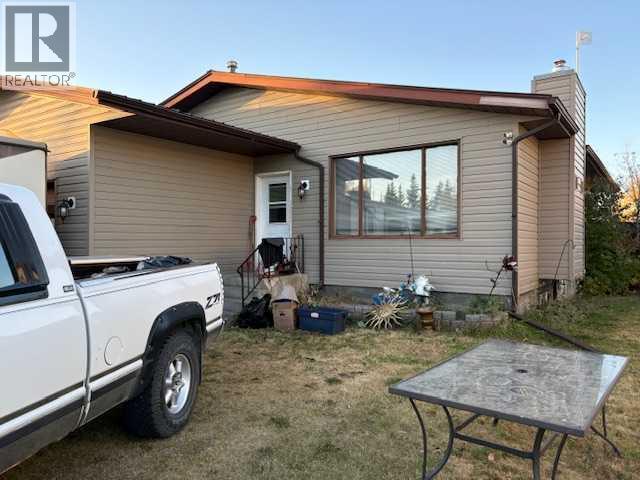186 Bridgeport Circle W
Chestermere, Alberta
Welcome to the Valencia by Shane Homes | Pre-Construction in Bridgeport, Chestermere. The Valencia is a 3-bedroom, 2.5-bath laned home that can be completely customized to your style. This pre-construction home includes a side entry, concrete parking pad, extra basement window, cabinets to the ceiling, knockdown ceilings, and 200 AMP electrical service. Bridgeport is a fantastic new community in Chestermere offering small-town charm with city convenience, close to parks, pathways, and local amenities. Photos are representative and illustrative only; actual finishes may vary. (id:57594)
27 Nyberg Avenue
Red Deer, Alberta
Fully tenanted 4 plex. This building is a bi-level style. Upstairs has a good-sized living room, galley style kitchen and there is a patio door from the dining area out to a deck. There is a laundry area and a 2 pce bath on the main. Downstairs has 2 good-sized bedrooms, a 4 pce bath, an office/ storage room & utility room. There is assigned parking at the rear of the property. Tenants pay all utilities. (id:57594)
179 Douglas Avenue
Red Deer, Alberta
Spacious family home on a massive lot in Deer Park! Just steps from a school, playgrounds, groceries, restaurants, the Collicutt Centre and so much more, this nearly 1500 square foot bi-level is a perfect place for a family. The huge 53x118’ lot has RV parking and plenty of space to build an additional garage or shop out back, or just enjoy the large yard and upgraded composite deck as it is! Inside you’ll find a large tiled entry that leads into a bright main floor with a huge living room and formal dining space, a well laid out kitchen and dinette space with tiled floors, and three nicely sized main floor bedrooms including the primary bedroom with its own private 3 pce ensuite bathroom. The basement is built for entertaining with a massive family and rec room space including a gas fireplace in the family room, 4th bedroom, 3 pce bathroom, and a finished laundry space. There’s plenty of room to develop an additional 5th bedroom in the basement if needed, and large windows keep the whole space bright. If you need storage, there’s a dedicated storage room as well as additional space under the front entry. The 23x24 garage offers double doors and is insulated and drywalled. Upper floor has new paint, new shingles are in process, and all poly-b has been removed in the home. Quick possession is available! (id:57594)
30 Tillier Street
Red Deer, Alberta
Picture yourself in a neighbourhood that has it all; great walkability to nearby amenities, beautiful streets and pathways with tons of lighting, an eco-friendly design for keeping landscaping looking bright and new, and the chance to build your dream home with the builder of your choice. That’s what you get in Timberlands North! The newest neighbourhood in Red Deer, find everything you need in a brand new home when you choose your lot and pick your builder. If you like bright, shiny, and custom designed, this is the place you want to build. Picture yourself here – in Timberlands North! (id:57594)
8 Oswald Close
Red Deer, Alberta
Welcome to 8 Oswald Close, a beautiful & exceptionally well-kept bungalow located on a quiet close in the highly desirable Oriole Park West area of Red Deer. Built in 2006, this home offers the perfect blend of comfort, practicality, & timeless appeal. With 1,227 square feet on the main floor, 4 bedrooms & 2 full bathrooms & 1 half bath, this property provides ample space for families of all sizes - whether you are a growing family, a downsizer who still needs room for guests or someone who loves to entertain. As you arrive, you will be greeted by a charming covered front porch, the perfect place to enjoy your morning coffee or evening sunset. Step inside to discover a bright, open floor plan, creating an inviting sense of space throughout. The living area is warm & welcoming, designed for relaxation & easy living. The kitchen is spacious & functional, offering plenty of cabinetry, corner pantry, & workspace, ideal for family meals or hosting friends. The adjoining dining area overlooks the backyard, providing easy access to the covered back deck, where you can relax in privacy or host summer barbecues rain or shine. Both the front & back decks are maintenance-free, allowing you to spend more time enjoying your outdoor spaces and less time on upkeep. The primary suite is a comfortable retreat featuring a 4-piece ensuite bathroom, offering a private escape at the end of the day. Two additional main-floor bedrooms & another full bathroom complete the upper level, making the layout ideal for families or guests. Downstairs, you will find a fully developed basement with in-floor heating, keeping the space cozy during Alberta’s cooler months. The lower level features a spacious family room with a wet bar, perfect for entertaining or enjoying movie nights. You will also find two additional large bedrooms, a full bathroom & excellent storage areas, ensuring there is plenty of room for all your household needs. The 24x24 front attached garage offers both space & convenience, with room for vehicles and extra storage. Outside, the property shines with a fully fenced and beautifully maintained backyard - private, tidy, & ready for you to enjoy. The underground sprinkler system keeps your lawn lush and green with minimal effort, while a garden shed provides additional outdoor storage. Additional highlights include central air conditioning, phantom screens on both the front & back doors for comfort and airflow and new shingles installed in about 2018, giving peace of mind for years to come. Every detail of this home reflects care and pride of ownership - it is squeaky clean, incredibly tidy, and truly move-in ready. Located on a quiet close in Oriole Park West, this home is just steps away from beautiful walking trails, parks, schools, & convenient amenities. Homes like this - combining quality, functionality, and meticulous upkeep - are hard to find. If you have been looking for a home that feels warm, welcoming, and perfectly maintained, 8 Oswald Close is the one. (id:57594)
19, 80 Piper Drive
Red Deer, Alberta
Experience comfort and convenience in this inviting 3-bedroom, 2-storey end-unit condo offering over 1,200 sq ft of developed living space. Ideally located near shopping and backing onto a beautiful green space, this home blends modern upgrades with a tranquil setting. The kitchen features a spacious walk-in pantry and newer appliances, while updated flooring adds a fresh touch throughout. Relax by the cozy wood-burning fireplace in the living room or step out to your private balcony with views of mature trees. Upstairs, three generous bedrooms provide plenty of space for family or guests, complemented by a 4-piece bath and two additional half baths for busy mornings. With two powered parking stalls included, this property is an excellent choice for first-time buyers or investors seeking strong rental potential. (id:57594)
220, 5241 Township Road 325a
Rural Mountain View County, Alberta
Private Acreage Living with Dual Garages in Osadchuk Heights on 2 Acres! Nestled in the peaceful community of Osadchuk Heights & just minutes from Sundre, this affordable & private acreage offers the perfect blend of rural tranquility & everyday convenience. This charming 3-bedroom, 2-bathroom modular bungalow is set on a spacious, treed lot & comes complete with not just one, but two garages—a rare find! Step inside to a sun-filled living room highlighted by large west-facing windows & a cozy wood-burning stove, creating the ideal setting for relaxing evenings & weekend gatherings. The well-appointed kitchen features abundant cabinetry, a central island with bar seating, & an adjoining dining room perfect for hosting Sunday dinners or holiday feasts. Conveniently located near the back entry, the laundry area adds practicality to your daily routine. Two generous secondary bedrooms are tucked away at one end of the home, offering excellent privacy & sharing a full 4-piece bathroom—ideal for family or guests. The spacious Primary Suite offers plenty of room for your full bedroom set, plus a 3-piece ensuite featuring a large walk-in shower & a walk-in closet for all your wardrobe needs. Outdoors, this property truly shines. Oversized 24x26 double detached garage is fully finished, heated, wired, & even includes a 2-piece bathroom—ideal for hobbyists, mechanics, or a home business. 16x20 single detached garage with concrete floor & power is perfect for storage, toys, or a future workshop. Enjoy your private outdoor space with oversized front & back decks, ideal for summer BBQs, entertaining guests, or simply enjoying the peaceful surroundings. New shingles were installed within the past year, offering peace of mind for years to come. Whether you’re starting out, downsizing, or looking for a forever home in the country with room to breathe, this home has it all. THIS could be YOUR FOREVER HOME! “Home Is Where Your Story Begins!” (id:57594)
Twp Rd 352 Rr 271
Rural Red Deer County, Alberta
Thinking of building your rustic cabin, modern farm house or something else entirely? Come build your DREAM home on 7.4 acres in a private, quiet, country living setting! Located ten mins east of Innisfail this dream parcel could accomodate a walk-out bungalow option. Let your imagination run with so many options. There is a row of trees for privacy, a small creek running along the east side of the property and lots of open space for a future building site. There’s plenty of potential to create a beautiful and tranquil property. The creek could make for a lovely natural water feature, and the row of trees for privacy is definitely a bonus for seclusion. (id:57594)
163062 Township Road 565
Rural Lamont County, Alberta
A rare find!!! 37 acres with 3 bedroom home, triple car garage, hip roof barn with loft, pole shed, chicken coop and endless potential to build your Acreage dreams! Right on the edge of the village of Andrew, the private property is fully fenced with a gated driveway that leads in through the tree belt into the manicured yard. There is a garden plot with greenhouse, outdoor fireplace and grill, a fenced area surrounding the house and groomed trails that take you through the property and out to the field where 27 acres is seeded to quality horse hay. Gaze over your property from the comfort of your covered front porch of the updated bungalow that has an open concept living and dining room with arch details, new kitchen counter tops, fresh light fixtures, vinyl flooring and big bright windows. Plenty of storage, two bedrooms and a 5 piece bathroom with jetted tub are on the main floor along with a mud room at the back entrance with a walk in pantry. Downstairs is another bedroom, cold storage, laundry room and spacious bonus area with windows that could be developed or continue to be used for storage. Some finishing touches here will have it feeling like new! There is a tin roof on the house and newer vinyl siding on the home and heated, detached triple garage. 220 power and three automatic doors, built in shelving and massive windows help create the ultimate man cave here! The village of Andrew has a new charter school opening in September, grocery stores, gas stations, post office, banks, mechanics and handyman service, shops and restaurants and is just over an hour drive to Edmonton. This is a clean and gorgeous property with flexible possession just waiting to be made your own! (id:57594)
51 Versant Rise Sw
Calgary, Alberta
Experience elevated living in the Bennett 2 – a stunning 3-storey home designed for space and style. Built by a trusted builder with over 70 years of experience, this home showcases on-trend, designer-curated interior selections tailored for a home that feels personalized to you. Energy efficient and smart home features, plus moving concierge services included in each home. Enter into a thoughtfully planned layout featuring a main floor bedroom and full bath. The executive kitchen boasts built-in stainless steel appliances, a walk-in pantry, island with waterfall quartz and pendant lighting. The great room stuns with an electric fireplace and open-to-above design. Enjoy outdoor living on the rear deck or third-floor balcony. The second floor offers a spacious bonus room and a luxurious 5-piece ensuite. Upstairs, find a versatile loft, additional bedroom, and full bath. Many windows throughout fill every level with natural light. This energy-efficient home is Built Green certified and includes triple-pane windows, a high-efficiency furnace, and a solar chase for a solar-ready setup. With blower door testing that may be eligible for up to 25% mortgage insurance savings, plus an electric car charger rough-in, it’s designed for sustainable, future-forward living. Featuring smart home technology, this home includes a programmable thermostat, ring camera doorbell, smart front door lock, smart and motion-activated switches—all seamlessly controlled via an Amazon Alexa touchscreen hub. Photos are representative. (id:57594)
514, 81 Midtown Boulevard Sw
Airdrie, Alberta
Quick Possession – New Construction Townhome - (End Unit) The Towns on 8th Street by Shane Multi-Family, where contemporary design meets exceptional value. This brand-new, move-in-ready townhome offers 1,645 sq. ft. of thoughtfully designed living space, featuring 4 spacious bedrooms, 2.5 bathrooms, and a rough-in for an additional half bath. With a 2-car garage and open-concept layout, this home delivers the comfort and functionality of a single-family home, perfect for entertaining guests, relaxing with family, or creating lasting memories. From its stylish finishes to its smart, family-friendly design, this home offers unbeatable space and value in a vibrant, connected community. Please note: Photos are representative of a similar unit and may include renderings for illustrative purposes (id:57594)
5232 55 Avenue
Eckville, Alberta
Located in the charming small town of Eckville, this bungalow is situated on a quiet street with a large fenced backyard—ideal for family living and outdoor enjoyment. The home features a double attached garage (no door to inside home) and a living area complete with a gas fireplace. The kitchen offers painted cabinets and dining room, perfect for relaxing or entertaining. With a total of four bedrooms and three bathrooms—two on the main level and one downstairs—there’s plenty of space for everyone. The fully developed basement includes a large family room with a wet bar, a laundry area, and an additional room that can serve as a den, office, or sewing space (does not have a window access under deck). With loads of storage throughout, this bungalow is ready to welcome its next owners offers great potential for those willing to give it a little care and work. (id:57594)

