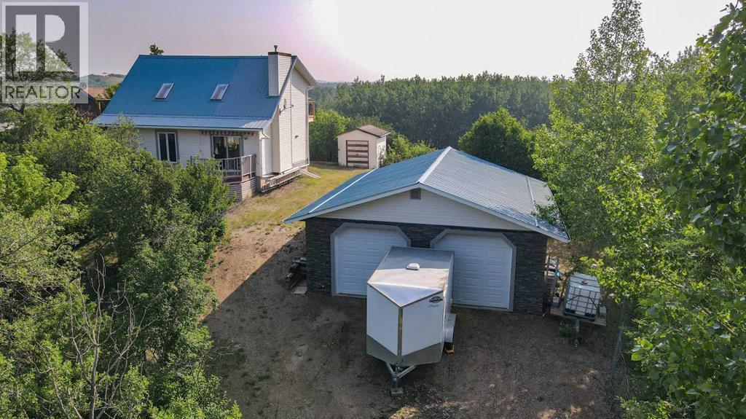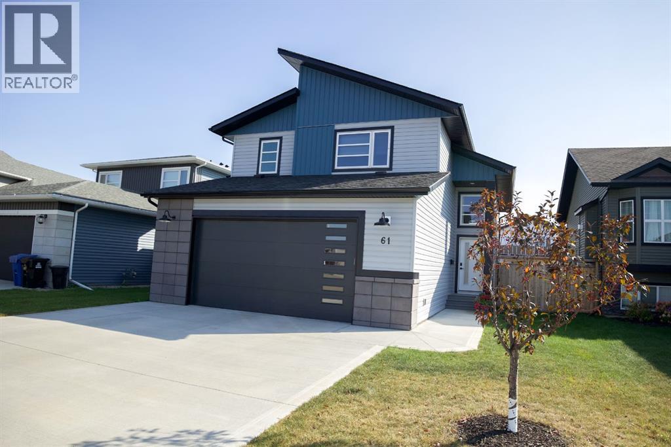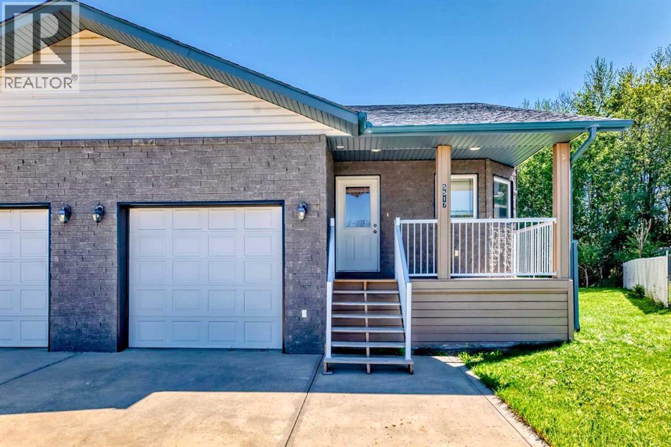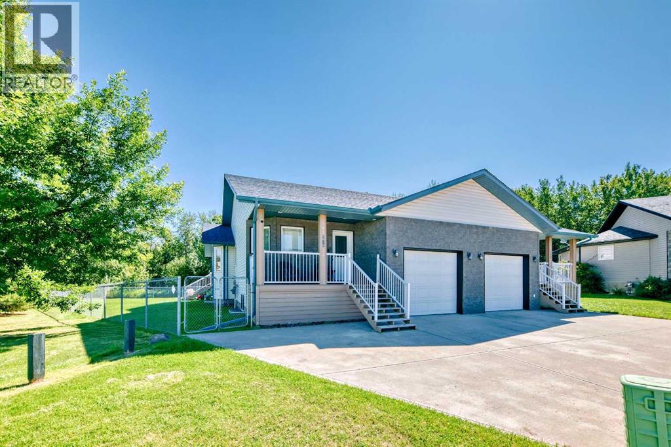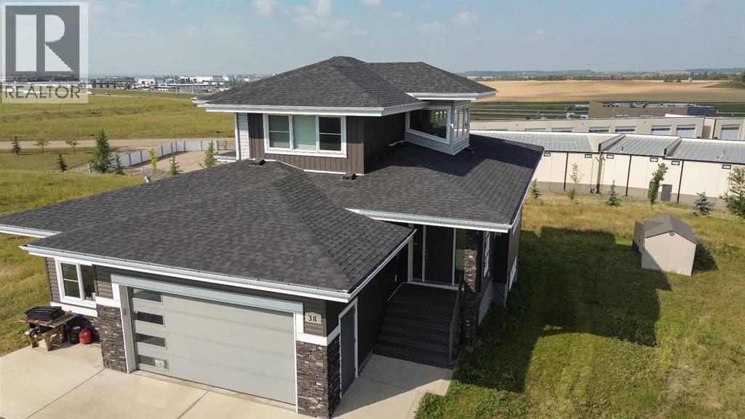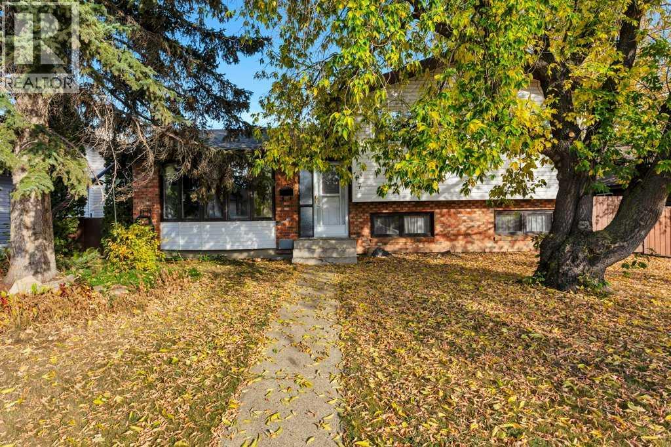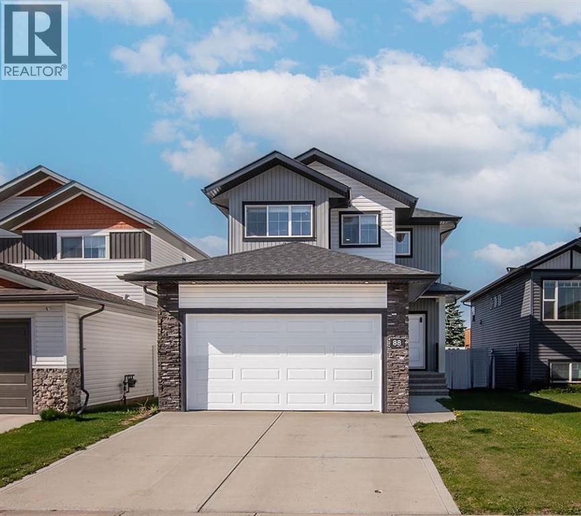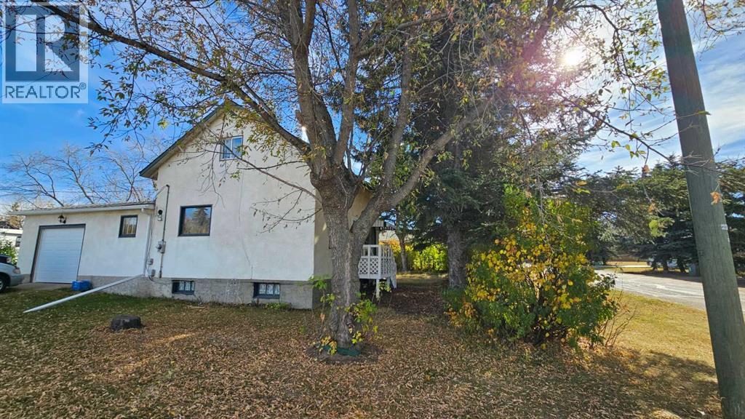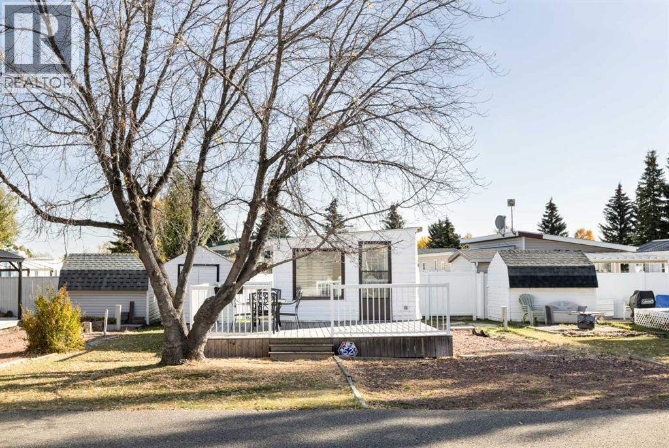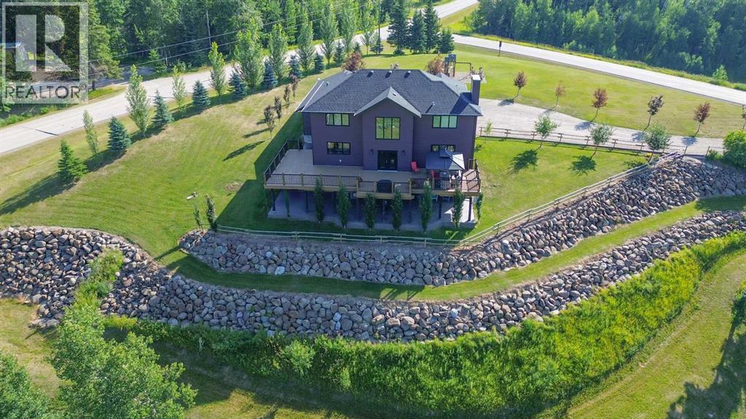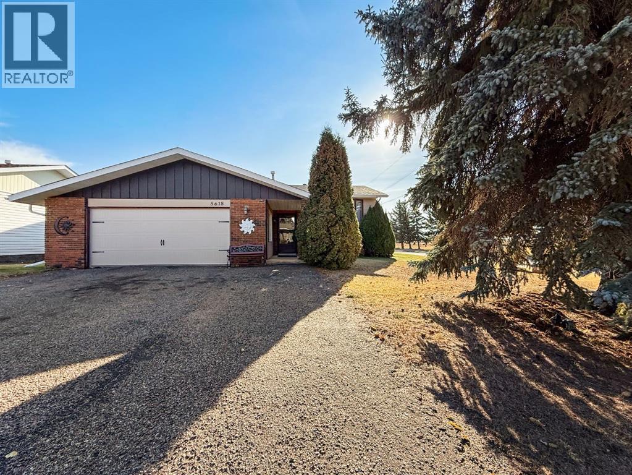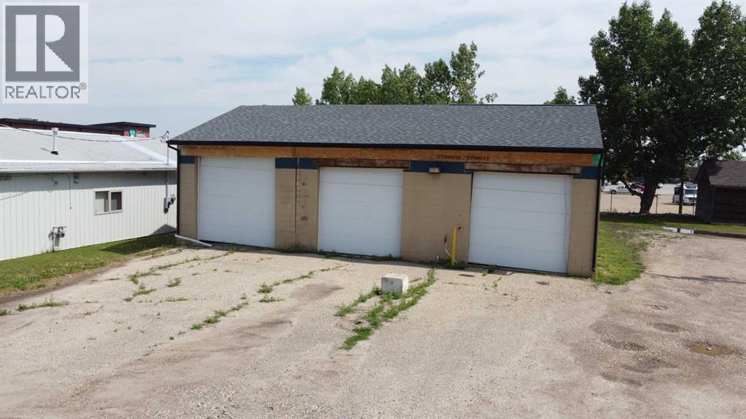14 & 16 1st Street
White Sands, Alberta
Welcome to the Village of White Sands on the south side of Buffalo Lake!This charming 3-season cabin is nearly ready for year-round use—just one step away from becoming a 4-season retreat. A brand-new furnace is included with the sale and simply awaits installation.Situated on two separately titled lots totaling over 13,000 sq ft, this property features a cozy cabin on one lot and a spacious 28x30 garage on the other. (There is potential to purchase the cabin and garage separately.)Inside, the main floor boasts walnut hardwood floors, pine walls and ceilings, and a bright, open-concept layout with vaulted ceilings. The spacious living room flows seamlessly into the dining area and kitchen, which offers ample counter space, cabinetry, and a center island with a breakfast bar. A 3-piece bathroom completes the main level.Upstairs, you’ll find three bedrooms, a 2-piece bathroom, and access to a wraparound deck on the east and north sides—perfect for taking in scenic views. An additional 12x24 deck wraps around three sides of the main floor, ideal for outdoor living and entertaining.Surrounded by mature trees, the property offers privacy and a peaceful atmosphere, all just a short walk from some of the best beaches on Buffalo Lake.If you’ve been dreaming of an affordable lake property with incredible potential, you may want to check out this one! (id:57594)
61 Murphy Close
Blackfalds, Alberta
Welcome home to this stunning newly built 5 bedroom 3 bathroom modified bi-level on a quiet close in McKay Ranch in Blackfalds. This home offers the perfect blend of functionality and contemporary elegance. This home has a thoughtful layout with large bedrooms, ideal for families or anyone who loves to entertain in style. Step into a bright and airy open-concept main floor featuring white finishes throughout, enhancing the fresh, modern feel. The gourmet kitchen is equipped with sleek quartz countertops, upgraded applicances perfect for cooking or hosting guests, and flows seamlessly into the generous dining area — big enough for holiday gatherings or cozy family dinners. While the lower level features a cozy rec space and a built-in bar — the ultimate hangout spot for game nights or casual get-togethers. Comfortable year-round with central air conditioning, and enjoy the convenience of a heated garage — a must-have during colder months. Additional highlights include back alley access, in-floor heating in the basement and a layout that’s as functional as it is stylish. This home checks all the boxes: modern finishes, spacious design, and quality craftsmanship throughout. Don't miss your chance to own this incredible property! (id:57594)
5517 52 Avenueclose
Innisfail, Alberta
Welcome to this well-maintained 1-bedroom, 2-bathroom, bungalow style half duplex, perfectly situated on a quiet close and backing onto a beautiful treed area for added privacy and serenity.Step inside to discover a bright and spacious open-concept layout featuring rich hardwood floors, a generous living area, and a functional kitchen with plenty of cabinetry and natural light. The huge primary bedroom is a true retreat, complete with a large walk-in closet and a private 3-piece ensuite.Enjoy your morning coffee on the covered front deck, or relax on the rear deck overlooking the peaceful, tree-lined yard. The backyard offers excellent privacy, is partially fenced with a rear fence, and is perfect for outdoor enjoyment.The basement is unfinished and ready for your personal touch—create additional bedrooms, a rec room, or a home office—the possibilities are endless!Additional features include a second full bathroom on the main floor, an attached single garage, and a quiet, desirable location just minutes from nature trails and amenities.Whether you're downsizing, purchasing your first home, or investing, this property offers space, comfort, and the potential to grow. (id:57594)
5515 52 Avenueclose
Innisfail, Alberta
Welcome to this charming and spacious 3-bedroom, 3-bath, bungalow style half duplex located in a quiet close near Dodd's Lake. Thoughtfully designed with an open-concept layout and high ceilings, this home offers a warm and inviting atmosphere with beautiful hardwood floors throughout the main living area.The upper level features a bright and airy living space, a well-appointed kitchen with plenty of cabinetry, and a generous dining area that flows seamlessly into the living room—perfect for relaxing or entertaining. The spacious primary bedroom is conveniently located on the main floor, complete with large walk in closet and 3 pcs ensuite.Downstairs, you'll find two additional bedrooms, a full bathroom, and a cozy rec room—all fully developed and ideal for family, guests, or home office needs.Enjoy your morning coffee on the covered front deck or take in the peaceful views from your oversized, fully fenced backyard that backs onto a serene treed area frequented by local wildlife—your own private nature retreat!Additional features include an attached single garage, ample storage, and a fantastic location just steps from Dodd’s Lake and close to parks, trails, and all amenities. (id:57594)
38 Vista Close
Blackfalds, Alberta
This custom built Mason Martin home will WOW you with its upgrades. Most noticeable is the abundance of windows throughout making the home beautifully bright. It offers a fabulous floor plan with the kitchen looking onto the great room and dining area. The designer kitchen has gorgeous quartz countertops, stylish backsplash & slate appliances, a pot filler above the induction stovetop, a walk in pantry + a butlers pantry. The great room has a cozy gas fireplace. The laundry/mud room is conveniently located off the garage. The home offers an abundance of storage including cabinets in the laundry room. The primary suite is located on the main floor ideal for those looking for a bungalow style 2 story. The primary bedroom is spacious with space for king sized furniture. The luxurious ensuite has a designer custom shower with a no lip entrance and a large bench. There are his and hers sinks and a walk in closet. Upstairs offers 2 bedrooms, a full bathroom and a unique bonus room with extensive windows - ideal for kids space or an office.. For your convenience there is a laundry chute. The huge walk out basement is unfinished so currently ideal for storage or kids to play. For future development there is plenty of space for a large family room, bathroom and a fourth bedroom. The in floor heating is hooked up. For your comfort there is central A/C. This home uniquely offers a heated flex room off the heated garage. It's currently used as a craft room but could be an ideal office space, gym or converted to a motorcycle/quad/shop garage space. Location of the home is at the end of a quiet close. The home offers the opportunity to landscape and design the massive yard in the manner that best suits your family. The footings are in place to build a future deck. If you're seeking a one of a kind upgraded home in a quiet location this may be just the property for you! (id:57594)
7 Nellis Avenue
Red Deer, Alberta
Great home and great location! This split level family home offers large, bright spaces and is steps away from parks and schools!! There is something for everyone in this beautifully maintained home, the upper level is set up nicely for a young family, with a renovated 4pce bath, large master bedroom, and 2 smaller bedrooms for the kids. The main level starts with a large and well lit front living room at the front of the home, and a renovated kitchen featuring maple cabinets and ample counter space. There is beautiful hardwood flooring on the main level, modern paint, and many newer windows throughout. The third level includes a large family room, beautifully renovated bath, wood burning fireplace, and newer carpet. The basement is finished with a large flex room, easily converted to the 4th bedroom. There is a large rear multi level deck, nicely maintained yard, and heated detached 24x24 heated garage with 220 wiring plus RV parking. Other upgrades include newer shingles, furnace, and central A/C! (id:57594)
88 Henderson Crescent
Penhold, Alberta
This well kept home will impress you with all that it has to offer. Built by the highly respected Abbey Platinum Master Built, the open design with the kitchen looking onto the great room is ideal for enjoying time with family & friends. The stylish kitchen offers an abundance of cabinetry and countertop space including an island with a sink. There is a walk through pantry that leads to the attached garage. There is natural light that streams through the windows in the dining area and great room making this a bright home. The dining area leads out to the deck and the good sized fenced backyard with no neighbours behind. Upstairs offers 3 bedrooms including the primary bedroom with an ensuite. The laundry is conveniently located on the bedroom level. The basement is open for your storage needs or future development plans. This quality built home offers roughed in floor heating. Penhold is a growing community with schools, parks and many amenities and is minutes from the City of Red Deer. (id:57594)
4529 44 Street
Castor, Alberta
NICE AND QUIET!! Located on a large corner treed lot only one block from Castor golf course, this 1945 home has a bit of everything. Spacious kitchen with ample amount of oak cupboards, brand new appliances as in a WIFI equipped stove, large fridge, freezer and a main floor laundry. The large yard has room for a nice garden spot and space to enjoy the outdoors. There is a single attached garage with a new insulated door and opener. Front door and side door have been replaced as well. There is one bedroom and one four piece bathroom on the main floor along with two bedrooms upstairs. The house has been painted inside, newer roof on, some newer windows. The panel box has been upgraded and there is a newer forced air furnace, which is one of the reasons why the heating bills are very affordable on this home. There are mature trees giving shade in the summer and a hedge/shelter belt to block the always present wind from whistling through the yard, also creating some privacy to your home. A reasonably priced home in a very quiet town (id:57594)
52 Points West Resort
Sylvan Lake, Alberta
Discover the perfect spot for your seasonal retreat! This titled recreational lot in a desirable gated community is ready for you to bring your own park model or RV and start making memories. Enjoy the sunshine or take cover on rainy days in the bright sunroom, complete with a cozy daybed for extra guests. The spacious decks provide plenty of room for relaxing or entertaining, while the good-sized storage shed offers convenient space for all your outdoor gear.Spend your days by the pool, exploring the lake, or simply unwinding in this beautifully maintained community where lawn care is taken care of for you. Amenities include a heated outdoor pool, hot tub, upgraded playground, and pickleball courts, plus a clubhouse with laundry and shower facilities. A friendly social club hosts events and activities all summer long, creating a true sense of community.Whether you’re looking for a peaceful getaway or a fun-filled family destination, this property offers the perfect blend of comfort and convenience—ready for you to enjoy next season! (id:57594)
2 Hidden Valley Close
Rural Clearwater County, Alberta
Welcome to your dream home! This exquisite 5-bedroom, 4-bathroom residence combines luxurious living with serene seclusion on an expansive 3.41-acre property. Located in a prestigious neighborhood, this property offers unparalleled privacy and luxury. Throughout the home, find premium materials and finishes that exemplify quality and sophistication. Entering the home you will notice a stunning open foyer and Spacious Living Area. Enjoy the generous living space including a dining area with high ceilings and lots of natural light, an open cozy family room with a fireplace, and stunning Kitchen with custom cabinetry, a spacious island, and a large pantry with access to garage for easy access. On the main level enjoy a dedicated office space ideal for remote work or study . Walking upstairs The master bedroom is a private retreat including a master bath with dual vanities and a gorgeous shower. Enjoy the large walk-in closet that not only is connected to the bathroom but also the laundry room which creates a seamless flow . Next walk through to two more bedrooms both including walk in closets that offer ample space and comfort, ideal for family and guests . Next a charming 4 piece bathroom close to bedrooms. Making your way downstairs you will first notice the open feeling and amazing walkout with an incredible view. The Basement Includes two more bedrooms as well as a 3 piece bathroom that has just been completed with stunning tile work. The family room has an incredible amount of space as well as the possibility to create a bar area with everything roughed in for completion. The Three-Car Garage is Spacious and convenient for vehicles and storage. Outdoor Entertainment is perfect for this home when you can Enjoy a beautifully landscaped yard with an extra large patio, perfect for entertaining while Experiencing the stunning views and tranquility. This home is surrounded by perfectly landscaped trees and lush greenery. This luxurious property offers a perfect blen d of comfort, elegance, and privacy. Located only 10 min from town and under 10 min to a beautiful lake close by. Don’t miss your chance to own this magnificent home and experience its beauty and charm firsthand! (id:57594)
5618 47 Avenue
Forestburg, Alberta
This large family home offers a spacious footprint with room for everyone to spread out and enjoy. The welcoming foyer makes a great first impression, with space for a drop table, bench, or a warm spot to greet guests. Upstairs, a family-style living room with a bay window fills the space with natural light and sits just off the dining area for easy conversation and open sightlines. The kitchen is well laid out with good counter space and storage, making it both functional and inviting for everyday use. A true standout feature of this home is the sunken second living room on the main level — a rare layout that adds character, flexibility, and extra living space for family gatherings or quiet evenings. The main floor includes two bedrooms, including the primary with its own two-piece ensuite. The classic bi-level design really shows on the lower level, where large windows brighten the space. Here you’ll find a vintage-style rec area with bar, three additional bedrooms (one without a closet, perfect for a hobby or gym), a three-piece bath, and plenty of storage and utility space. Basement access to the backyard offers flexibility for guests, roommates, or shift workers. The double attached garage provides convenience and protection from the elements, making winter mornings easier. Located on a corner lot with no neighbour to the west, you can enjoy beautiful sunset views from the upper deck. Forestburg is a friendly community known for its great Rec Centre, quality schools, and welcoming small-town atmosphere — a wonderful place to put down roots and call home. (id:57594)
5120 49th Avenue
Innisfail, Alberta
Commercial lot and building now available in a higher-traffic area within the Town of Innisfail. This property features a building constructed in 1969 that operated as a car wash for approximately 40 years. The building offers two 15 x 29-foot bays and one 16 x 29-foot bay. Notably, two of the bays have the potential to be converted into drive-throughs. Please be aware that the building's mechanical systems are currently off, and there is no active power, water, or gas supply. These utilities have been disconnected but should be straightforward for a new owner to reconnect. There is a rough-in for a bathroom, but no sink or toilet are currently installed. For safety reasons, please do not go on the property without a Realtor. There are no environmental reports available. (id:57594)

