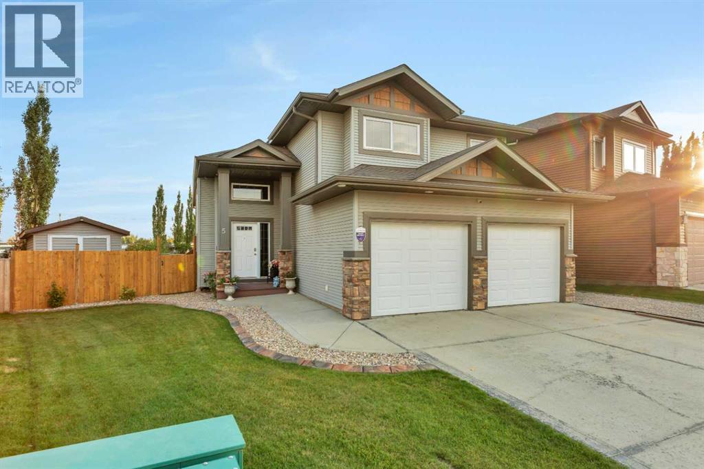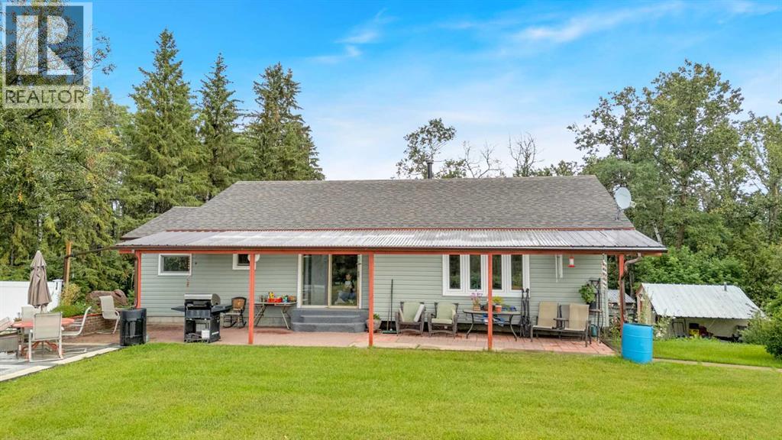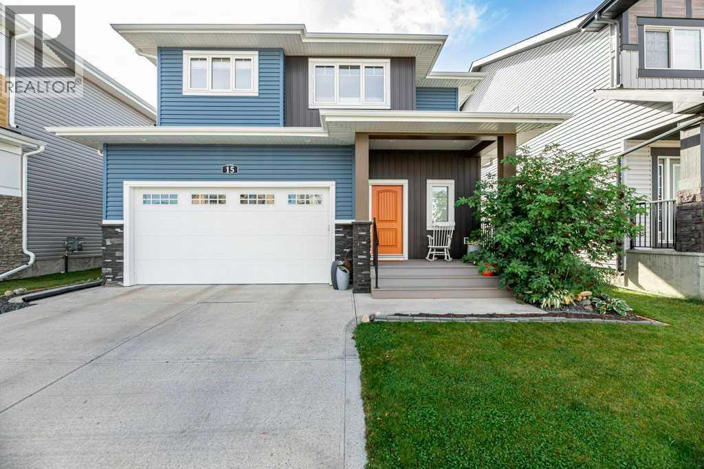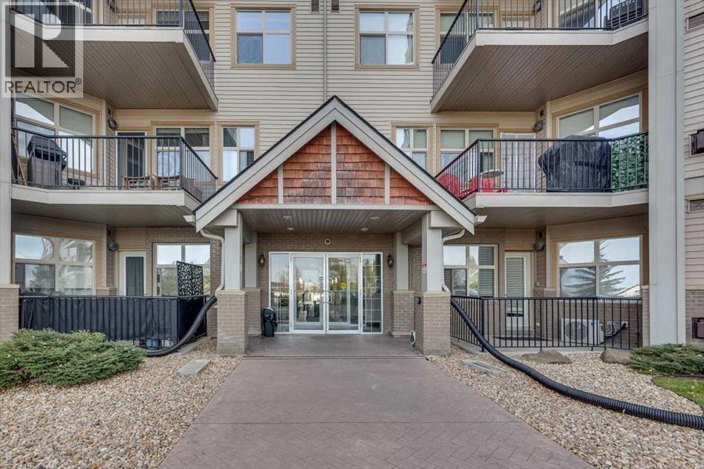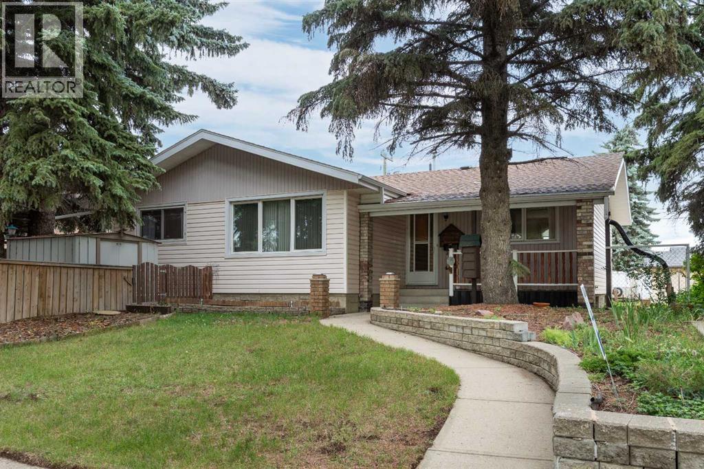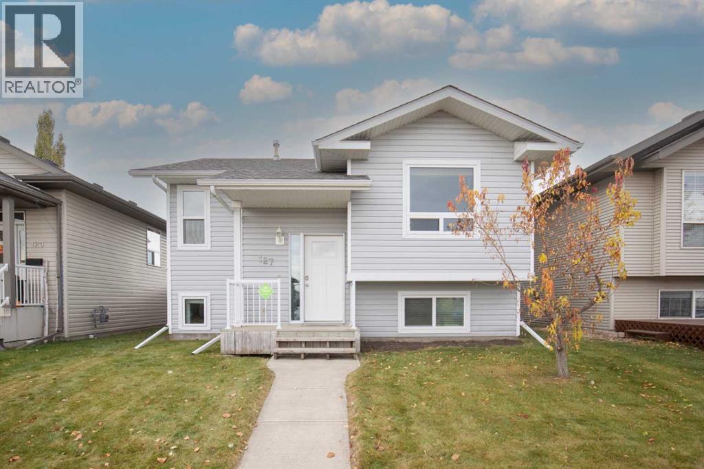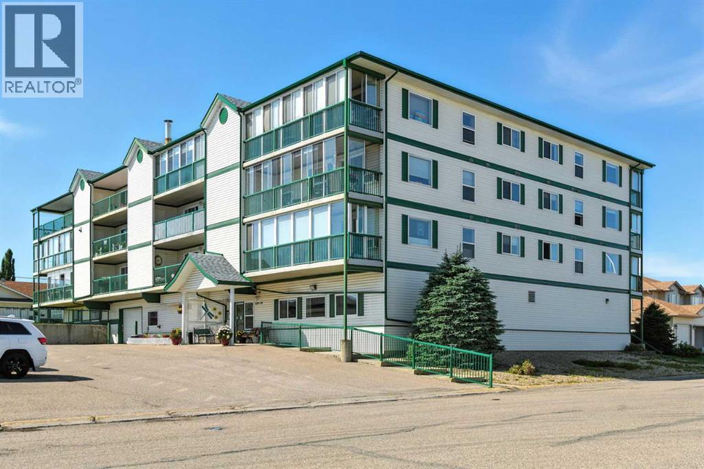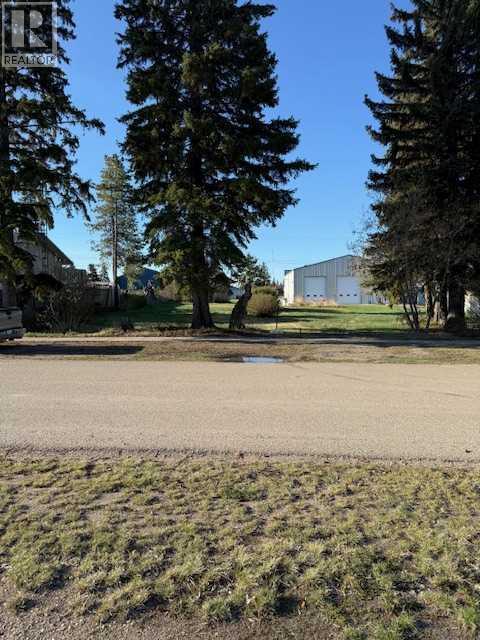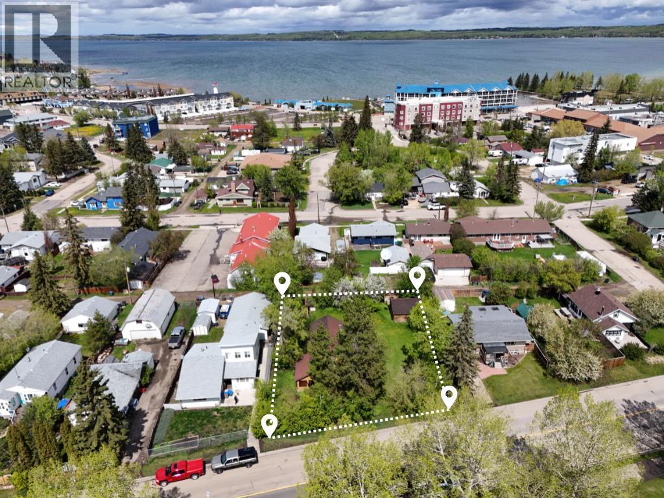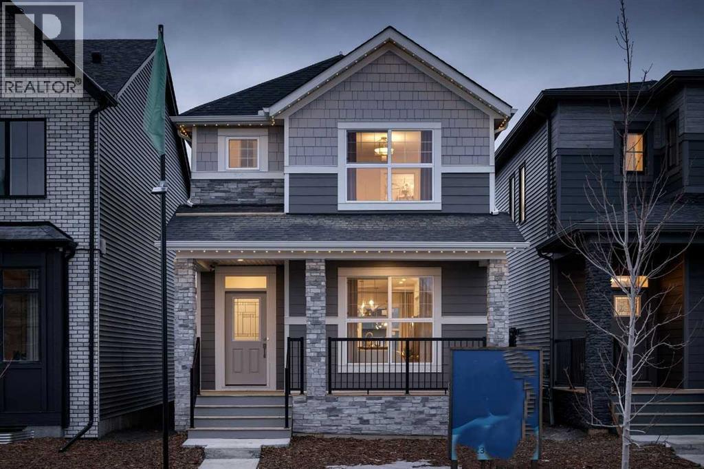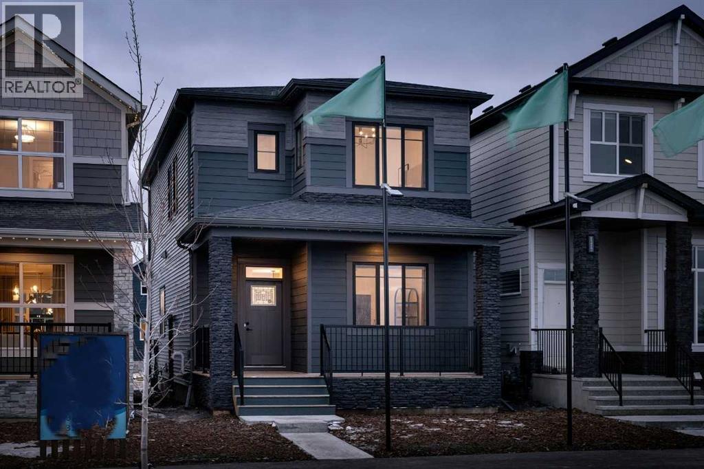5 Heritage Drive
Penhold, Alberta
Quick possession available - be in you new home for Christmas!! If you're looking for a bright and modern open concept fully developed home on a large south facing PIE LOT, 5 Heritage Drive could be it!! The inviting covered front entry opens into a spacious tiled foyer, with a built-in bench, shelving, plenty of natural light, and soaring ceilings. The open concept main floor includes vaulted ceilings and expansive south facing windows, flooding the space with natural light. The kitchen offers a perfect layout with generous counter space, a center island with a raised eating bar, a full tile backsplash, a walk-in corner pantry, and NEW STAINLESS APPLIANCES! The dining room is perfect for hosting large gatherings, with garden door access to the south facing, two tiered deck and backyard. There is a nicely connected and elegant living room featuring beautiful hardwood flooring, a feature gas fireplace, complete with a mantle, tile surround and lighted niche. There is a conveniently located main floor bedroom - perfect for kids or guests, or an ideal main floor office plus a full 4 piece main bathroom. The open staircase overlooks the main floor and leads to the primary bedroom, spacious enough to comfortably fit a king sized bed plus furniture, and features a generous walk-in closet with built in organizers and a spa-like ensuite complete with a corner tub and separate shower. Wide stairs lead to the fully finished basement with new vinyl plank flooring, roughed in floor heat, and large above-grade windows that fill the space with natural light. There is a generously sized family room, perfect for relaxing or entertaining. The basement also includes a spacious third bedroom, a stylish 3 piece bathroom with a walk-in shower and built-in shelving, plus laundry and ample storage space. Other great features include; Central air conditioning, central vacuum roughed in, upgraded sound proofing/insulation in the family room, and hot water on demand. Parking needs are tak en care of with an attached double garage including two overhead doors. Enjoy the privacy with no rear neighbours this home backs onto a green belt with a walking trail that winds through town and connects to the new recreation area, offering fishing, sports courts, an all-wheels park, and the multiplex, as well as the secondary school and future middle schools. Enjoy life in the family-friendly community of Penhold, you'll be just minutes from multiple parks, playgrounds, schools and convenient shopping, all while being a short drive south of Red Deer. (id:57594)
2, 431014 Range Road 250
Rural Ponoka County, Alberta
Peaceful Country Bungalow – Just 10 Minutes East of Ponoka!Discover this charming 3 bedroom, 2 bathroom bungalow perfectly situated on a quiet dead-end road. Enjoy the freedom of no building restrictions and the privacy of a fully fenced property complete with multiple outbuildings, water service, and 220 power. Ideal for hobby farming, animals, or anyone seeking space and tranquility. Comfortable main-floor living with functional layout and country charm throughout. A great opportunity for rural living just minutes from town conveniences! Walkout basement with an attached double car garage are a bonus. As well as in floor heat on the main floor and basement are economical and warm! Outside there are multiple kinds of fruit trees, lovely garden and walking trails. (id:57594)
15 Eaton Crescent
Red Deer, Alberta
Welcome Home to this tastefully decorated modern modified Bilevel where style and practicality meet! Close to Riverbend Golf course, High School, shopping, trails!! This home was custom designed and loaded with many extra features to appreciate such as a spacious walk in guest closet at the front entrance that one wouldn't expect to see with a sweet two piece powder room off to the side. The garage is completely finished and heated, main floor offers a bright open kitchen with plenty of cupboards and workspace, UPGRADED STAINLESS APPLIANCES with a generous quartz top island to gather around. The dining nook offers a cozy cushioned bench window seat with space for extra storage. The living room provides just enough space for you and your guests to cozy up to the fireplace. Behind the living area we have a thoughtfully designed workspace for the computer or homework desk for the teen! Take a Walk upstairs to the supersized primary bedroom retreat offering a reading space, convenient laundry, a full ensuite with dual sinks and another spacious walk in closet! The basement is fully developed with another large bedroom, a full bath, cozy rec room (with a walk in storage closet in the back) can easily double as another large bedroom if required. The under stair utility room is thoughtfully designed and includes fully operational in floor heat. The maintenance free backyard offers many fruit trees, shrubs and garden boxes for the green thumb in the family. The deck has recently been freshened up with stain and the awning will provide perfect shade for the hot days of summer. This home is a pleasure to show and is a must see in this price range!! There is an annual HOA fee of $ 130 to take care of the community amenities such as entrance plaza, community gateway, roundabout feature, bridge, waterfall lookout feature, stream bed, plantings and enhanced lighting. (id:57594)
117, 100 Lakeway Boulevard
Sylvan Lake, Alberta
Welcome to easy, no-maintenance living in Sylvan Lake!This classically stylish and welcoming ground-floor condo offers comfort, convenience, and a thoughtfully designed layout. Featuring two bedrooms, two full bathrooms, and a large den that’s perfect for a home office or exercise room, this home is ideal for those seeking both function and charm.The bright kitchen includes stainless steel appliances (fridge new in 2022), a smart layout, and a handy eating bar that’s great for casual dining or entertaining. The spacious primary suite features a walk-through closet leading to a full ensuite. Large windows and a cozy gas fireplace create a warm, inviting atmosphere throughout.Enjoy in-suite laundry, a heated underground parking stall with a secure storage unit, and a well-managed building offering a private fitness room, two welcoming lobbies, elevators, and excellent security. The building is exceptionally clean, very well maintained, and known for being quiet and well soundproofed. Parking and storage are conveniently located, and the ground-floor setting provides easy access — perfect for pet owners or anyone who enjoys effortless indoor-outdoor living.Sylvan Lake is renowned for its fantastic amenities. Enjoy beautiful parks, scenic trails for hiking or biking, and of course, the stunning lake itself for water sports and relaxation. The community also offers excellent dining, charming boutiques, and lively entertainment, all within easy reach. With quick access to Red Deer and situated midway between the Calgary and Edmonton international airports, this condo is a wonderful choice for young professionals, retirees, or anyone seeking a relaxed and refined lifestyle. (id:57594)
6508 45 Avenue
Camrose, Alberta
Welcome to this well-kept 1168 sq ft bungalow, ideally located near shopping and schools. The main floor offers a functional layout with three bedrooms, a spacious living room, a 4-piece bathroom, and a kitchen with ample cabinetry for all your storage needs. For added convenience, laundry has been thoughtfully relocated to the main floor, replacing one of the bedrooms and making day-to-day living more accessible. This could easily be converted back to a bedroom and laundry moved to the basement.The fully developed basement features a flexible space plumbed for a wet bar. There is also a generous family room, an additional bedroom, and a 3-piece bathroom.Outside, you'll find a 22' x 32' garage that easily accommodates two vehicles and includes a heated workshop space. Perfect for hobbies or year-round projects.This well-maintained home combines comfort, functionality, and a prime location. A must-see! (id:57594)
127 Ireland Crescent
Red Deer, Alberta
Welcome to this MOVE-IN READY, 983 SQ FT FULLY FINISHED 4bed/ 2bath home in Inglewood- South Red Deer! This exceptional property features a spacious, open-concept layout with 4 bedrooms and 2 full bathrooms. PROFESSIONALLY CLEANED & FRESHLY PAINTED, w/ NEW ROOF( 35 year rubberized/ hail resistant (2022) , NEW TRIPLE PANE WINDOWS & DOORS (2021) ALONG WITH 11 SOLAR PANELS (over 410 watts) making your power bill almost ZERO (during April thru October) HWT replaced in 2022, all just waiting for your next move! Featuring a spacious main floor w/ kitchen/ eating area & living room wide open. Kitchen has plenty of counter space, pantry and some updated appliances. Two bedrooms and 1 full bath finishing off the main. Downstairs, you'll find a cozy family room, perfect for family gatherings or recreational activities. Spacious, fenced yard with parking spaces, RV access and room for a big garage at the back! The location is ideal, situated close to K-6 schools, parks, playgrounds, restaurants & convenience store, just perfect for families and first-time home buyers. Shows EXTREMELY WELL,- 30 day possession available ! (id:57594)
390055 Range Road 7-0
Rural Clearwater County, Alberta
Only minutes from Rocky, located on a quiet no-exit road with easy access to Hwy 11, this 8 acres is private and beautifully landscaped. The property offers a peaceful rural lifestyle surrounded by mature trees and established perennial beds. The spacious 2,072 sq ft bungalow is all on one level and features a large entryway with excellent storage and a huge kitchen with a central island and walk-in pantry. Patio doors off the dining area lead to a covered deck overlooking the side yard. The living room is warm and inviting with cedar accents and a cozy wood stove. 3 bedrooms including the fully updated primary suite which features a 3-piece ensuite with a stunning custom tile shower, big walk-in closet and access to a private deck overlooking the pond. Recent upgrades include 2 new furnaces, a new hot water tank, fresh paint, and updated light fixtures throughout. The yard offers a picturesque fire pit area for gathering with family and friends and plenty of room for a large garden if you want to try out your green thumb. A second serviced site with gravel pad and concrete piles is ready for a mobile home if you are in need of a second residence. The property also boasts a 30x31' heated metal-clad shop with a new 12x16' overhead door, an attached 28x30' three-sided lean-to on one side, a 17x30' drive-through lean-to on the other side and a 16x23' heated storage area in the back. There's also a big 23x90' metal drive-through shelter, good for RVs or equipment storage. Small corrals complete the setup for hobby farming and livestock. This is the perfect combination of comfortable living, practical outbuildings, and tranquil country charm! (id:57594)
401, 4319 49 Street
Innisfail, Alberta
Welcome to this well kept 2 bedroom, 1 bathroom condo in a quiet 45+ building in Innisfail. This home offers a bright and practical layout with an open living and dining area, perfect for easy everyday living. The kitchen has plenty of cabinet space, and the two bedrooms provide comfortable room, with the second bedroom working well as a guest space or office. A private enclosed balcony gives you a place to enjoy all year round. This unit features an in suite laundry room for added comfort and convenience.This secure building includes the convenience of an elevator as well as underground parking stall, so your vehicle stays warm and protected year-round. This building is located behind a grocery store with walkability to coffee shops and restaurant's nearby. This is an ideal location close to amenities, making this condo a great opportunity for those looking to downsize or enjoy low-maintenance living in a friendly community. (id:57594)
519 4th Avenue
Elnora, Alberta
Large lot located in Elnora. Great place to build a home, Elnora has a K-8 school, grocery store, bank. Very nice small town atmosphere. (id:57594)
5116 50 Avenue
Sylvan Lake, Alberta
Situated just a few blocks from the stunning lakefront and the vibrant heart of downtown Sylvan Lake, this expansive 100’ x 126’ (11,450 sq ft) lot offers incredible potential. Zoned West Village Residential District, this rare parcel allows for a wide range of development options — ideal for constructing fourplexes, townhomes, stacked row houses, or even a boutique apartment building (up to 4 storeys, as per the Sylvan Lake Land Use Bylaws). With proximity to the lake, amenities, and recreational hotspots, this property is the perfect canvas for a signature residential development in one of Alberta’s most desirable lake communities. Don't miss out on this prime investment opportunity — explore the potential today! (id:57594)
76 Creekview Common Sw
Calgary, Alberta
Introducing a pre-construction opportunity to build the versatile and stylish Sienna model by Shane Homes in the sought-after community of Creekview. This laned home offers a spacious, open-concept layout designed for modern living, with the ability to fully customize the floorplan, layout, and lot to match your unique lifestyle. Whether you're looking to add more functional living space, adjust room configurations, or personalize interior details, the Sienna is built around your vision. Walkout basement and sunshine lot options are also available, offering additional natural light, views, and future flexibility. Photos are representative and feature the Sienna showhome in Creekview. (id:57594)
143 Creekview Avenue Sw
Calgary, Alberta
Shane Homes' popular Vilano II model in the beautiful community of Creekview. This laned home features a functional layout with a main floor bedroom and full bathroom, perfect for guests or a home office. With Shane Homes, every home is fully customizable, you can personalize the floorplan, layout, and lot to suit your needs and lifestyle. Whether you’re dreaming of an open-concept main floor, additional upstairs space, or enhanced storage, our team will work with you to bring your vision to life. Walkout basements and sunshine lots are also available as additional options, offering even more flexibility and potential for your future home. Photos are representative and show the Vilano II showhome in Creekview. Options, upgrades, and features will vary based on your selections. (id:57594)

