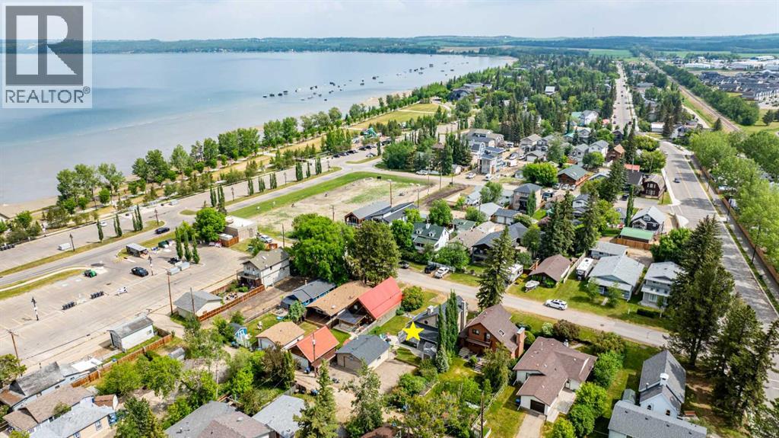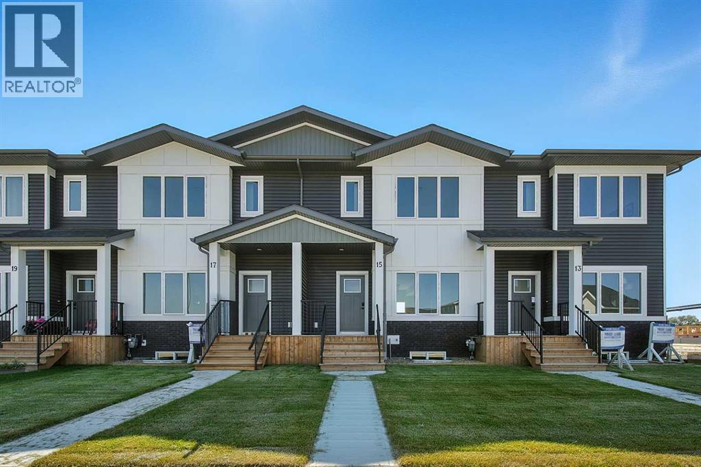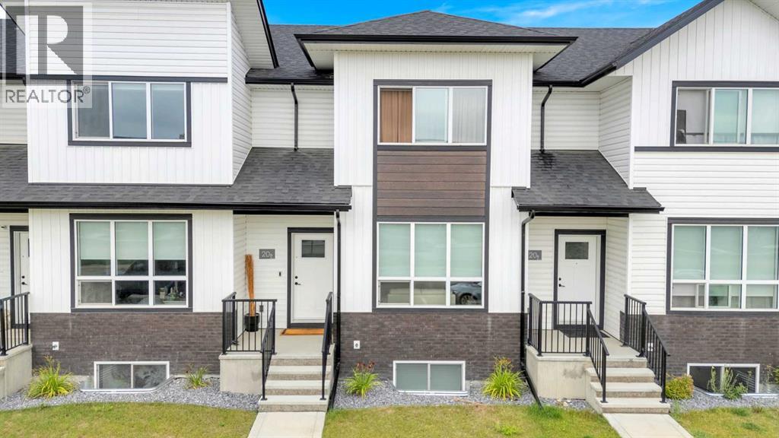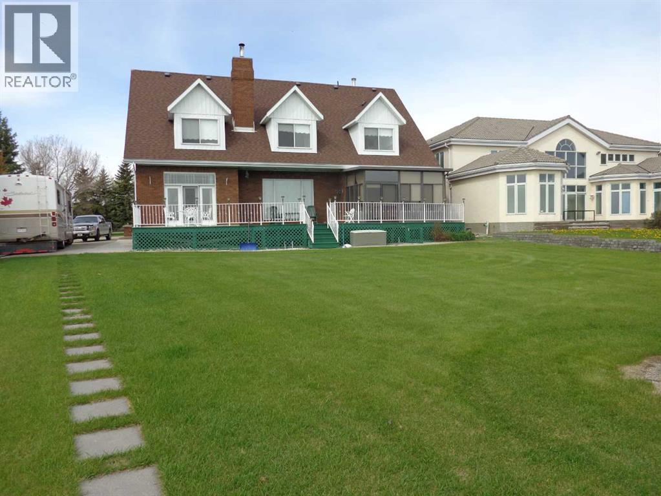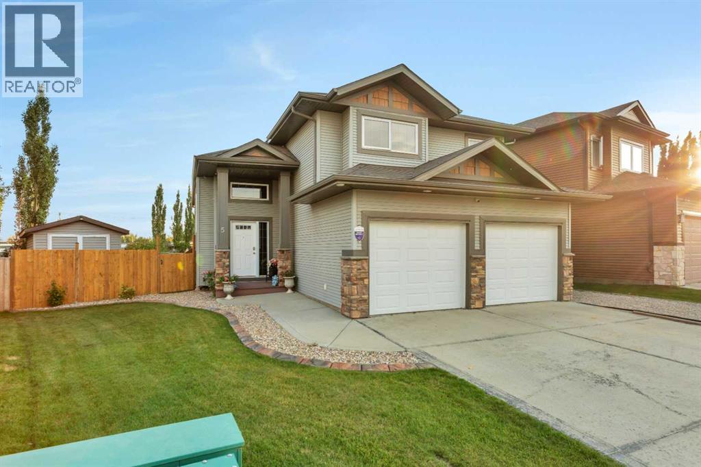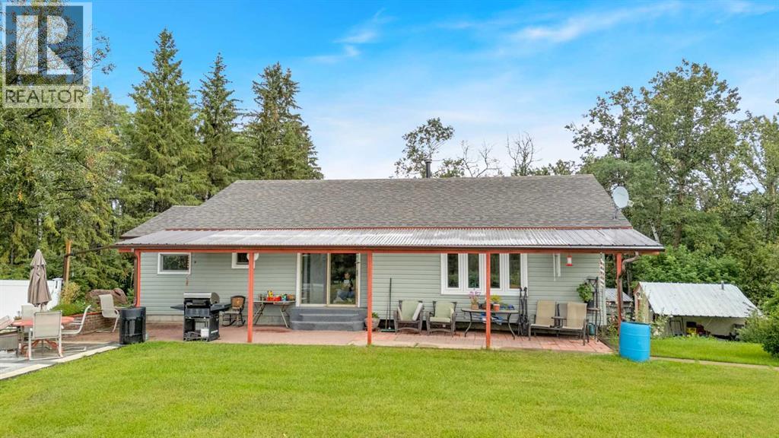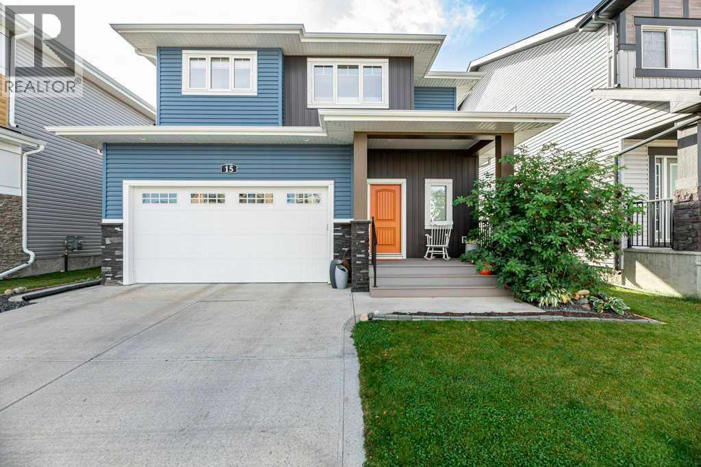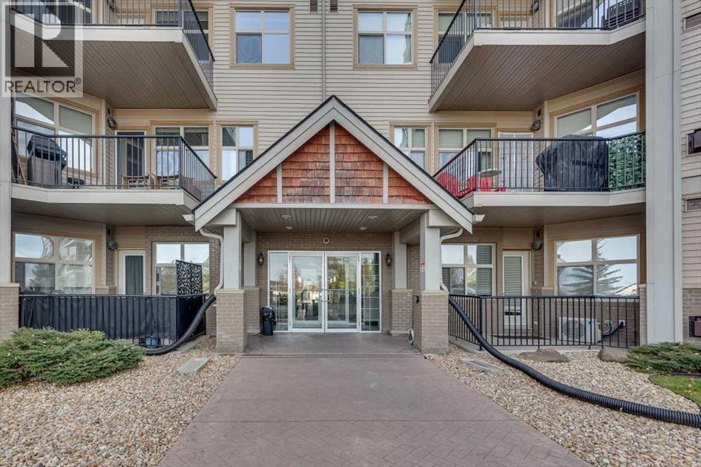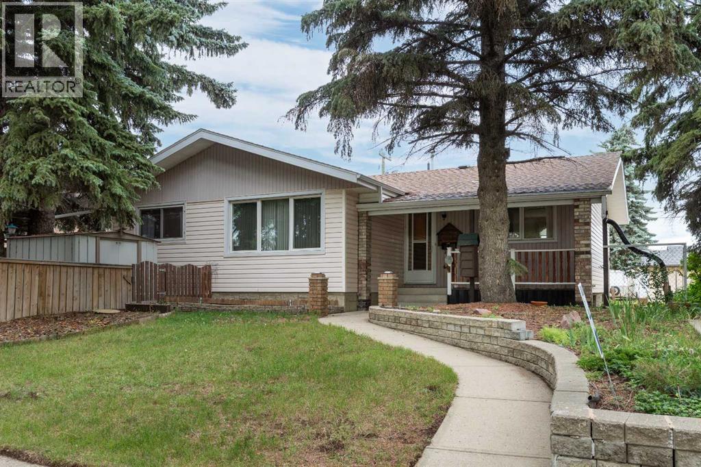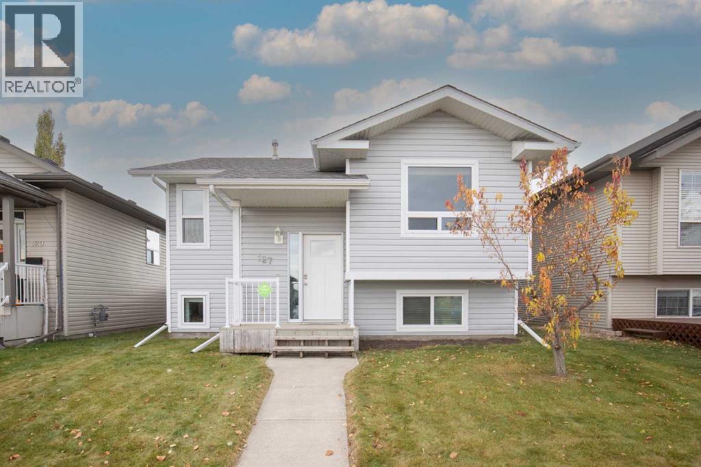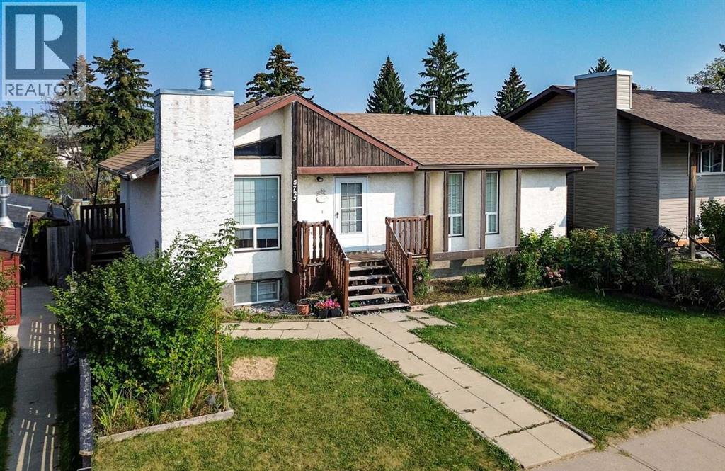5014 43 Street
Sylvan Lake, Alberta
Welcome to your ideal year-round escape in Sylvan Lake, Alberta — just steps from the beach and the lakefront. Nestled on a rare and spacious double lot, this Sylvan Lake home for sale offers the perfect blend of comfort, character, and unbeatable location. From the moment you arrive, you’ll appreciate the generous front and rear parking options, perfect for hosting guests or accommodating lake toys, RVs, and trailers.Step inside this inviting four-bedroom Sylvan Lake property to discover a bright and functional layout designed for both relaxation and entertaining. The vaulted ceilings in the main living room create an open, airy atmosphere, while the second floor overlooks this central space — adding architectural charm and a sense of warmth. With four total bedrooms, including one on each level, there’s plenty of room for family, guests, or a home office.The kitchen and dining area are both welcoming and practical, featuring plenty of storage and easy access to the covered back deck — perfect for summer barbecues or morning coffee overlooking your private backyard. A cozy firepit area surrounded by colorful Adirondack chairs offers the ideal spot for long evenings under the stars.The fully developed basement includes a comfortable family room, a charming bar area, and a fourth bedroom, making it a versatile space for entertaining or guest stays. The laundry area includes both gas and electric hookups for flexibility. Additional features include a heated and insulated garage, central vacuum, and a tidy, landscaped yard with mature trees and green space for outdoor fun.Located just a short stroll to Sylvan Lake’s beach, shops, and restaurants, this home captures the best of lake life living while offering all the comforts of a full-time residence. Whether you’re searching for a family home, vacation property, or investment opportunity, this is one of the best homes for sale in Sylvan Lake — combining location, lifestyle, and value.Experience the charm of l akeside living — your perfect Sylvan Lake home awaits. (id:57594)
15 Gray Close
Sylvan Lake, Alberta
Welcome to Grayhawk — Sylvan Lake’s premier new subdivision! Built by award-winning True-Line Homes, this brand new townhome offers 1,280 sq ft of stylish, functional living in a vibrant, family-friendly community just minutes from the lake, golf course, and downtown. Enjoy 3 bedrooms, 2.5 baths, and convenient upstairs laundry. The open-concept main floor features 9’ ceilings, quartz countertops, upgraded cabinets and flooring, and a modern appliance package. Built for comfort and efficiency with Low-E windows, upgraded insulation, and architectural shingles. Relax on the rear deck or explore what’s coming to Grayhawk — future parks, a school, shops, and more. Whether you’re starting out or settling down, this is your chance to own in one of Sylvan Lake’s most exciting new communities! (id:57594)
D, 20 Evergreen Way
Red Deer, Alberta
Sleek, Sophisticated, and Move-In Ready! This stunning fully finished two-storey townhome shows like a showhome and offers the perfect combination of modern design, thoughtful upgrades, and low-maintenance living. With quick possession available, this is your chance to start enjoying all the benefits of a newer home without the wait of the build. Located in the desirable community of Evergreen, this stylish home features a bright, open-concept main floor with large energy-efficient windows that fill the space with natural light. The heart of the home is the chef-inspired kitchen, complete with a massive island topped with quartz counters, built-in pantry, and stainless steel appliances — a perfect space for cooking, entertaining, or casual family meals. The dining area comfortably fits a full-sized table, while the spacious living room creates a warm and inviting place to gather.A separate mudroom at the back of the home keeps things organized and includes a convenient half bath, leading out to a sunny back deck with aluminum railing and a fully fenced yard with six-foot vinyl privacy fencing. Off the paved lane, you’ll find two dedicated parking spaces. Upstairs, plush carpeting adds comfort to the three generous bedrooms, including a luxurious primary suite featuring a massive walk-in closet with dedicated shoe storage, and a spa-inspired ensuite with a walk-in shower and seating. A full main bath and upstairs laundry add convenience and functionality, while extra hallway storage makes smart use of every square foot. The fully finished basement adds even more living space, with soaring 9-foot ceilings, large windows, a fourth bedroom, full bathroom, and a family room perfect for movie nights or a home gym. Located in a quiet, family-friendly neighborhood with walking paths, playgrounds, and a scenic bridge, this home is just minutes from shopping, dining, schools, golf courses, and more. With the peace of mind of Alberta New Home Warranty, this is trul y a stress-free purchase. This gorgeous home is ready for its next owner to simply move in and enjoy — but at this price and condition, it won’t last long. (id:57594)
3 Rustic Road
Norglenwold, Alberta
Experience the ultimate in lakefront living at Sylvan Lake’s prestigious Summer Village of Norglenwold.This remarkable 4,436 sq. ft. two-storey home blends timeless elegance with modern comfort, offering breathtaking views, a private beach area, and your own boat dock—a true lakefront dream come true.Built with a full brick exterior and designed for entertaining, this home welcomes you with a spacious sunken living room, a grand dining area with soaring ceilings, and garden doors leading to a large rear deck overlooking the water. The bright European-style kitchen features white cabinetry, ample storage, and an eat-in dining space perfect for family gatherings.The main level also includes two spacious bedrooms, a 4-piece main bath, a 3-piece ensuite, convenient main-floor laundry, and a warm, inviting entryway. Upstairs, dual wide staircases lead to a stunning family retreat complete with a large family room and dance floor, library/studio, wet bar with fridge, and two additional bedrooms. A unique heated bonus room above the garage provides flexibility for guests, hobbies, or a private office.The fully finished basement offers even more living space with a massive recreation/games room, wine room, office, 3-piece bath, and multiple finished storage areas.Outdoors, this property is built for relaxation and recreation. The landscaped yard features underground sprinklers, three storage sheds, and plenty of parking, including RV space and a dedicated dump station for your fifth wheel or trailer. Enjoy peaceful days by the lake, launch your boat from your private dock, or unwind in your secluded beach area where you can get away from the crowds of the beach.The 24' x 30' heated garage includes a floor drain, while the decorative concrete driveway provides ample space for vehicles and visitors.This home is a rare opportunity to own a true waterfront property in one of Central Alberta’s most desirable communities. Whether you’re seeking a full-time residence or a luxurious retreat, this lakefront haven delivers an unparalleled lifestyle on the shores of Sylvan Lake. (id:57594)
5 Heritage Drive
Penhold, Alberta
Quick possession available - be in you new home for Christmas!! If you're looking for a bright and modern open concept fully developed home on a large south facing PIE LOT, 5 Heritage Drive could be it!! The inviting covered front entry opens into a spacious tiled foyer, with a built-in bench, shelving, plenty of natural light, and soaring ceilings. The open concept main floor includes vaulted ceilings and expansive south facing windows, flooding the space with natural light. The kitchen offers a perfect layout with generous counter space, a center island with a raised eating bar, a full tile backsplash, a walk-in corner pantry, and NEW STAINLESS APPLIANCES! The dining room is perfect for hosting large gatherings, with garden door access to the south facing, two tiered deck and backyard. There is a nicely connected and elegant living room featuring beautiful hardwood flooring, a feature gas fireplace, complete with a mantle, tile surround and lighted niche. There is a conveniently located main floor bedroom - perfect for kids or guests, or an ideal main floor office plus a full 4 piece main bathroom. The open staircase overlooks the main floor and leads to the primary bedroom, spacious enough to comfortably fit a king sized bed plus furniture, and features a generous walk-in closet with built in organizers and a spa-like ensuite complete with a corner tub and separate shower. Wide stairs lead to the fully finished basement with new vinyl plank flooring, roughed in floor heat, and large above-grade windows that fill the space with natural light. There is a generously sized family room, perfect for relaxing or entertaining. The basement also includes a spacious third bedroom, a stylish 3 piece bathroom with a walk-in shower and built-in shelving, plus laundry and ample storage space. Other great features include; Central air conditioning, central vacuum roughed in, upgraded sound proofing/insulation in the family room, and hot water on demand. Parking needs are tak en care of with an attached double garage including two overhead doors. Enjoy the privacy with no rear neighbours this home backs onto a green belt with a walking trail that winds through town and connects to the new recreation area, offering fishing, sports courts, an all-wheels park, and the multiplex, as well as the secondary school and future middle schools. Enjoy life in the family-friendly community of Penhold, you'll be just minutes from multiple parks, playgrounds, schools and convenient shopping, all while being a short drive south of Red Deer. (id:57594)
2, 431014 Range Road 250
Rural Ponoka County, Alberta
Peaceful Country Bungalow – Just 10 Minutes East of Ponoka!Discover this charming 3 bedroom, 2 bathroom bungalow perfectly situated on a quiet dead-end road. Enjoy the freedom of no building restrictions and the privacy of a fully fenced property complete with multiple outbuildings, water service, and 220 power. Ideal for hobby farming, animals, or anyone seeking space and tranquility. Comfortable main-floor living with functional layout and country charm throughout. A great opportunity for rural living just minutes from town conveniences! Walkout basement with an attached double car garage are a bonus. As well as in floor heat on the main floor and basement are economical and warm! Outside there are multiple kinds of fruit trees, lovely garden and walking trails. (id:57594)
15 Eaton Crescent
Red Deer, Alberta
Welcome Home to this tastefully decorated modern modified Bilevel where style and practicality meet! Close to Riverbend Golf course, High School, shopping, trails!! This home was custom designed and loaded with many extra features to appreciate such as a spacious walk in guest closet at the front entrance that one wouldn't expect to see with a sweet two piece powder room off to the side. The garage is completely finished and heated, main floor offers a bright open kitchen with plenty of cupboards and workspace, UPGRADED STAINLESS APPLIANCES with a generous quartz top island to gather around. The dining nook offers a cozy cushioned bench window seat with space for extra storage. The living room provides just enough space for you and your guests to cozy up to the fireplace. Behind the living area we have a thoughtfully designed workspace for the computer or homework desk for the teen! Take a Walk upstairs to the supersized primary bedroom retreat offering a reading space, convenient laundry, a full ensuite with dual sinks and another spacious walk in closet! The basement is fully developed with another large bedroom, a full bath, cozy rec room (with a walk in storage closet in the back) can easily double as another large bedroom if required. The under stair utility room is thoughtfully designed and includes fully operational in floor heat. The maintenance free backyard offers many fruit trees, shrubs and garden boxes for the green thumb in the family. The deck has recently been freshened up with stain and the awning will provide perfect shade for the hot days of summer. This home is a pleasure to show and is a must see in this price range!! There is an annual HOA fee of $ 130 to take care of the community amenities such as entrance plaza, community gateway, roundabout feature, bridge, waterfall lookout feature, stream bed, plantings and enhanced lighting. (id:57594)
117, 100 Lakeway Boulevard
Sylvan Lake, Alberta
Welcome to easy, no-maintenance living in Sylvan Lake!This classically stylish and welcoming ground-floor condo offers comfort, convenience, and a thoughtfully designed layout. Featuring two bedrooms, two full bathrooms, and a large den that’s perfect for a home office or exercise room, this home is ideal for those seeking both function and charm.The bright kitchen includes stainless steel appliances (fridge new in 2022), a smart layout, and a handy eating bar that’s great for casual dining or entertaining. The spacious primary suite features a walk-through closet leading to a full ensuite. Large windows and a cozy gas fireplace create a warm, inviting atmosphere throughout.Enjoy in-suite laundry, a heated underground parking stall with a secure storage unit, and a well-managed building offering a private fitness room, two welcoming lobbies, elevators, and excellent security. The building is exceptionally clean, very well maintained, and known for being quiet and well soundproofed. Parking and storage are conveniently located, and the ground-floor setting provides easy access — perfect for pet owners or anyone who enjoys effortless indoor-outdoor living.Sylvan Lake is renowned for its fantastic amenities. Enjoy beautiful parks, scenic trails for hiking or biking, and of course, the stunning lake itself for water sports and relaxation. The community also offers excellent dining, charming boutiques, and lively entertainment, all within easy reach. With quick access to Red Deer and situated midway between the Calgary and Edmonton international airports, this condo is a wonderful choice for young professionals, retirees, or anyone seeking a relaxed and refined lifestyle. (id:57594)
6508 45 Avenue
Camrose, Alberta
Welcome to this well-kept 1168 sq ft bungalow, ideally located near shopping and schools. The main floor offers a functional layout with three bedrooms, a spacious living room, a 4-piece bathroom, and a kitchen with ample cabinetry for all your storage needs. For added convenience, laundry has been thoughtfully relocated to the main floor, replacing one of the bedrooms and making day-to-day living more accessible. This could easily be converted back to a bedroom and laundry moved to the basement.The fully developed basement features a flexible space plumbed for a wet bar. There is also a generous family room, an additional bedroom, and a 3-piece bathroom.Outside, you'll find a 22' x 32' garage that easily accommodates two vehicles and includes a heated workshop space. Perfect for hobbies or year-round projects.This well-maintained home combines comfort, functionality, and a prime location. A must-see! (id:57594)
127 Ireland Crescent
Red Deer, Alberta
Welcome to this MOVE-IN READY, 983 SQ FT FULLY FINISHED 4bed/ 2bath home in Inglewood- South Red Deer! This exceptional property features a spacious, open-concept layout with 4 bedrooms and 2 full bathrooms. PROFESSIONALLY CLEANED & FRESHLY PAINTED, w/ NEW ROOF( 35 year rubberized/ hail resistant (2022) , NEW TRIPLE PANE WINDOWS & DOORS (2021) ALONG WITH 11 SOLAR PANELS (over 410 watts) making your power bill almost ZERO (during April thru October) HWT replaced in 2022, all just waiting for your next move! Featuring a spacious main floor w/ kitchen/ eating area & living room wide open. Kitchen has plenty of counter space, pantry and some updated appliances. Two bedrooms and 1 full bath finishing off the main. Downstairs, you'll find a cozy family room, perfect for family gatherings or recreational activities. Spacious, fenced yard with parking spaces, RV access and room for a big garage at the back! The location is ideal, situated close to K-6 schools, parks, playgrounds, restaurants & convenience store, just perfect for families and first-time home buyers. Shows EXTREMELY WELL,- 30 day possession available ! (id:57594)
390055 Range Road 7-0
Rural Clearwater County, Alberta
Only minutes from Rocky, located on a quiet no-exit road with easy access to Hwy 11, this 8 acres is private and beautifully landscaped. The property offers a peaceful rural lifestyle surrounded by mature trees and established perennial beds. The spacious 2,072 sq ft bungalow is all on one level and features a large entryway with excellent storage and a huge kitchen with a central island and walk-in pantry. Patio doors off the dining area lead to a covered deck overlooking the side yard. The living room is warm and inviting with cedar accents and a cozy wood stove. 3 bedrooms including the fully updated primary suite which features a 3-piece ensuite with a stunning custom tile shower, big walk-in closet and access to a private deck overlooking the pond. Recent upgrades include 2 new furnaces, a new hot water tank, fresh paint, and updated light fixtures throughout. The yard offers a picturesque fire pit area for gathering with family and friends and plenty of room for a large garden if you want to try out your green thumb. A second serviced site with gravel pad and concrete piles is ready for a mobile home if you are in need of a second residence. The property also boasts a 30x31' heated metal-clad shop with a new 12x16' overhead door, an attached 28x30' three-sided lean-to on one side, a 17x30' drive-through lean-to on the other side and a 16x23' heated storage area in the back. There's also a big 23x90' metal drive-through shelter, good for RVs or equipment storage. Small corrals complete the setup for hobby farming and livestock. This is the perfect combination of comfortable living, practical outbuildings, and tranquil country charm! (id:57594)
5723 55 Street
Rocky Mountain House, Alberta
Raised Bungalow located close to schools in a very family friendly neighborhood. Main level features vaulted ceilings, a spacious kitchen/dining area that opens to the big back yard with a large garden spot and 2 year old back deck. Three bedrooms on the main floor with a two piece ensuite and full main bath. The lower level has a wood stove in the rec room that has not been used for several years, and a fourth bedroom and three piece bathroom. Large laundry/storage room and the hot water heater was replaced in 2023 and shingles in 2021. (id:57594)

