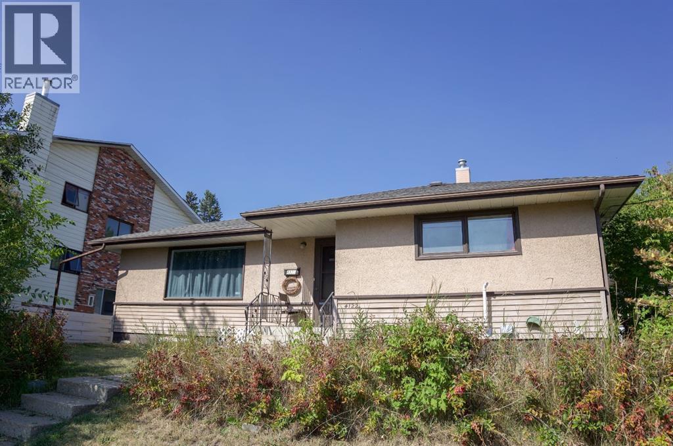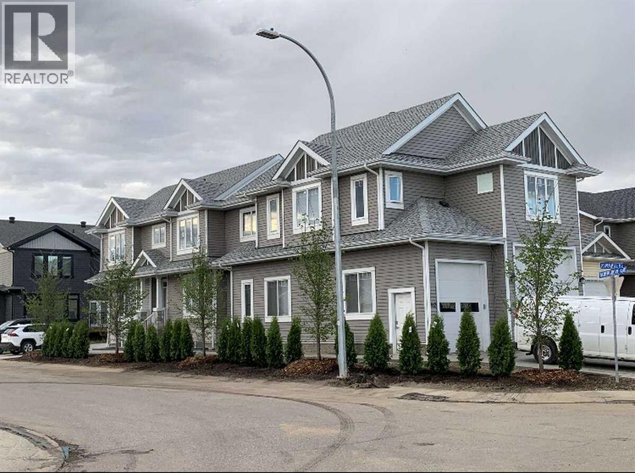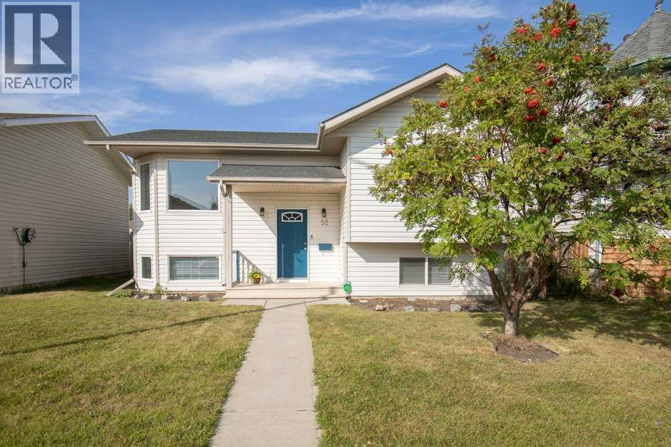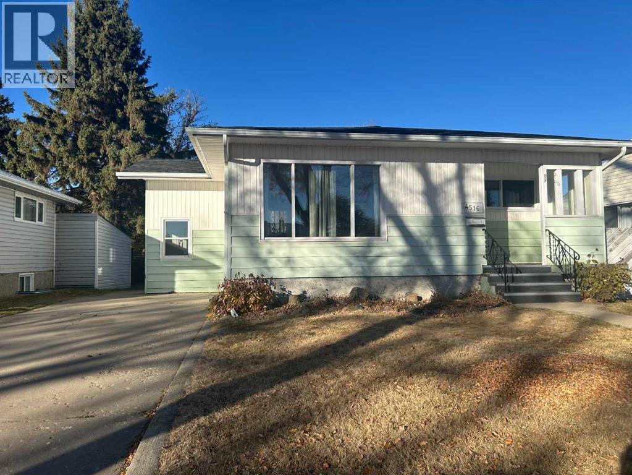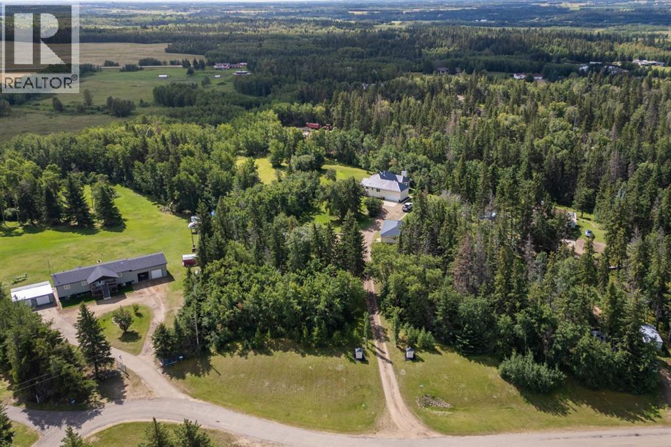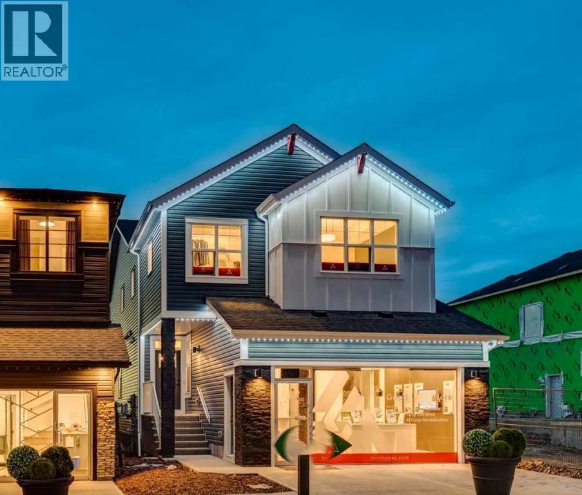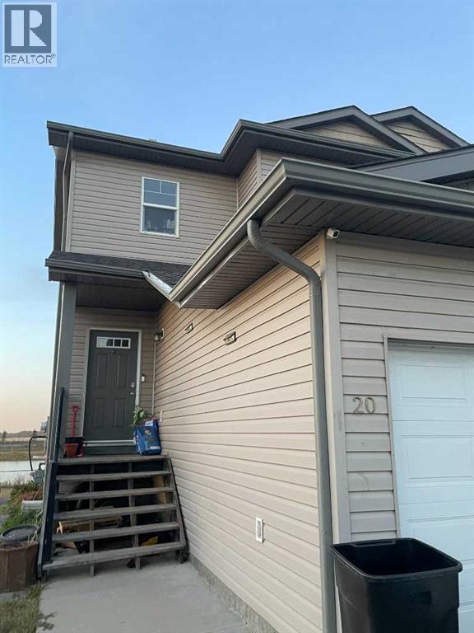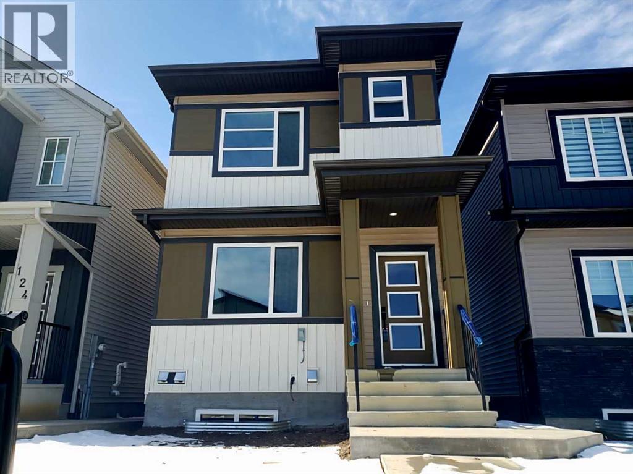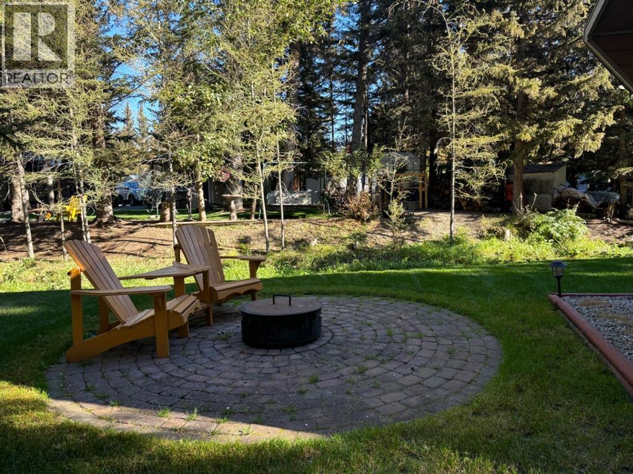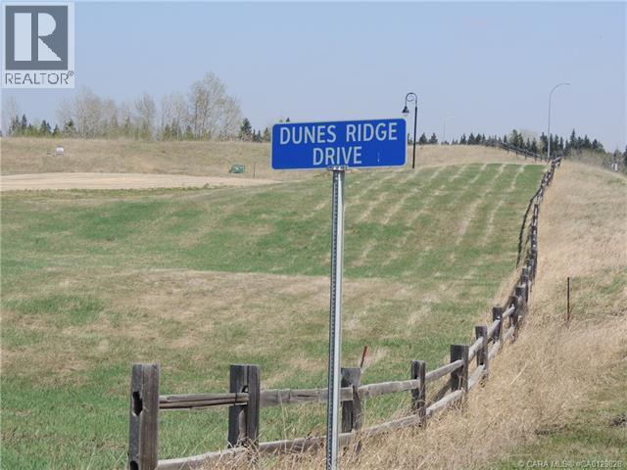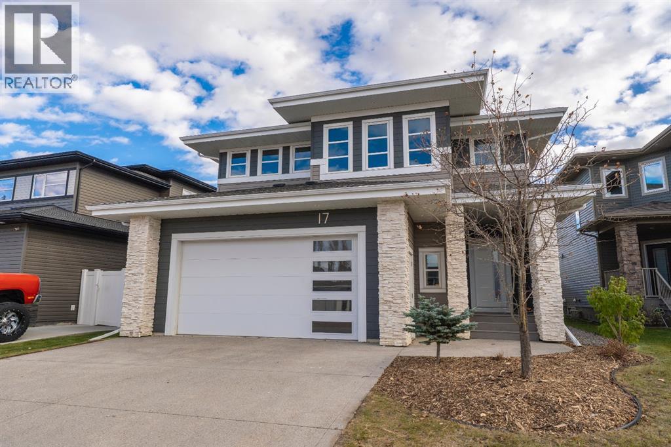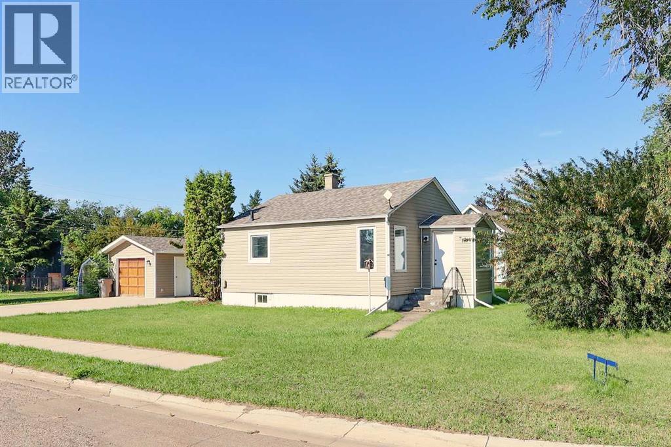4122 50 Street
Red Deer, Alberta
Discover this solid 1958-built home located just steps from the charming Little Ice Cream Shop. Perfectly suited for first-time buyers or savvy investors, this property offers: Spacious main floor with a large living room, dining room, kitchen, four-piece bath, and two bedroomsFully finished legal basement suite featuring a one-bedroom layout, dining and living room, kitchen, and a four-piece bath — ideal for extended family. Recent upgrades include a new furnace and hot water tank installed in 2017. Shingles replaced in 2017, ensuring peace of mind, Massive lot with a single detached garage and rear parking for four cars. Enjoy the convenience of Michener Hill living and the potential for great returns. A versatile home in a sought-after location! (id:57594)
102 Aspenhill Drive
Fort Mcmurray, Alberta
For more information, please click the "More Information" button. Welcome to this exceptional home in Fort McMurray’s Abasand neighborhood—a rare blend of luxurious living, thoughtful design, income potential, and a dream workshop for hobbyists, entrepreneurs, or collectors. The spacious, open-concept main floor offers seamless flow between a bright living room and an impressive kitchen, complete with granite countertops, a central island with built-in sink, walk-in pantry, and ample cabinetry. A versatile room on this level works beautifully as a home office or guest bedroom. You'll also find an oversized walk-in closet, mudroom to the garage, and a stylish 4-piece bath that completes this level. Upstairs, a modern staircase with custom wood railing leads to three bright bedrooms. The spacious primary suite features a full ensuite with double vanity and a large walk-in closet. Two additional bedrooms share another 4-piece bath. A dedicated second-floor laundry room includes a full washer and dryer, deep sink, and shelving for added storage and convenience. A standout feature of this property is the fully self-contained, two-bedroom legal suite with a private side entrance and covered porch. The legal suite includes its own kitchen, furnace, hot water tank, 4-piece bath, stackable laundry, and a spacious utility/storage area—offering privacy and independence. For those in need of serious workspace, the attached custom-built garage/workshop is unparalleled. With a soaring 22-foot ceiling, multiple windows, and two overhead doors—one for RVs—it’s ideal for large projects or business use. Premium in-slab radiant heat, powered by its own boiler, ensures year-round comfort. A mezzanine provides storage or work space, while a bonus room can be used as an office or extra bedroom. A two-piece washroom within the workshop adds extra convenience. Outside, enjoy custom exposed aggregate steps, large concrete sidewalks stretching around the home, and a private patio with a fen ce panel screen and concrete pad. There's ample parking on both sides of the property, with designated spots for the basement suite. A powered garden shed adds extra storage. The entire home is insulated with spray foam—boosting energy efficiency, reducing utility costs, increasing structural strength by up to 30%, and enhancing soundproofing. Central air conditioning adds year-round comfort. Located close to schools, green space, and a nearby convenience store, this property is the perfect balance of practicality, comfort, and long-term value. Don’t miss your chance to own this unique home offering luxury, flexibility, and a massive workspace—all in one central location. (id:57594)
52 Harper Drive
Sylvan Lake, Alberta
Beautifully Renovated with New Paint and Vinyl Plank Flooring. Walk out basement with an added Kitchen, Large Living area, 2 large bedrooms a beautiful renovated bathroom and a Brand New High Efficiency Furnace, HWT and Sump Pump, plus newly drywalled laundry room!!! Great Sylvan Lake Home that is minutes from the beach, perfect for having guests or for your large family get togethers! Upstairs has a large kitchen with brand new Vinyl Plank Flooring throughout and a great newly painted deck off of it for those summer BBQ's. Primary bedroom with 3 piece ensuite. Extremely well maintained home with a ton of Sylvan Lake Potential! (id:57594)
4516 46 Street
Camrose, Alberta
Charming well kept bungalow 2 blocks from UofA campus! This hidden gem is tucked away in a quiet crescent. SHhhh It is so quiet and secluded that most Camrosians don't even know it exists. Nestled within the sought after neighbourhood of the prestigeous Augustana University campus . You are welsomed in by the The open concept great room is filled with natural light in all directions. The updated kitchen offers 3 appliances including a gas range for the seasoned chef in the house. Even the one stuck doing dishes wont mind as they look onto the large private back yard. The main floor also offers 2 generous sized bedrooms.and a large 4 pc bath. There is also another full kitchen and separate living space in the bright open basement with a large bedroom and 3 piece bath .The basement offers an additional infloor hot water heating system (currently not in use) to keep it cozy through the winter months. The back entrance offers access to a shared main floor laundry and large concrete driveway. The oversized single garage with attached workshop as well as a multifunctional room that is drywalled and painted. Outside, a stone walkway will lead you into a whimsical little secret garden area with a quiet seating area and fountain all shaded by a mature natural canopy of mature trees. note:sewer line to street has been replace (id:57594)
53, 475013 Range Road 243 Range
Rural Wetaskiwin No. 10, Alberta
Picturesque Acreage - All on Pavement - Just outside of Millet and very commutable to the Greater Edmonton Area. Sitting high upon the hill on just over 3 acres sits a fully finished 1680 sqft Walkout Bungalow with attached garage, 40x26 detached heated garage and 30x32 Pole Shed with concrete floors. Wonderfully kept and cared for home with lots of perks - stucco exterior, new eaves, metal shingles, newer refinished deck and much more. Step inside and take in the traditional layout with beautiful laminate floorings in the front living room that sees a gas fireplace with stone surround, bright bay window and vaulted ceilings that carry over into a large dining area - a perfect space for that table you've always wanted. Catch a glimpse of the fully updated kitchen with quality white cabinetry (lots of lower pullouts for excellent storage), tile backsplash, stainless appliances, under cabinet lighting, granite sink and a handy upright pantry. From here you'll enjoy the option of a breakfast nook and down a few steps to a flex room that could act for additional dining, storage or maybe a home office. Lovely Primary Bedroom is private with beautiful views of the yard, double closet and 2pc ensuite. Fully updated 3pc main bathroom with large tile shower, a 2nd bedroom and a previous 3rd bedroom converted to a full on Laundry Room with storage - excellent use for main floor living but if you need a 3rd bedroom on this level there is a laundry hook up in the basement as well. Walkout Basement comes fully complete and updated with tons of space - 3 family rooms, a 3rd bedroom, 4pc bath, an office, a cozy nook and a kitchenette area. Heading outside you'll appreciate the entertaining space - a refinished raised deck with privacy screen, a 14'6x45 concrete pad with negotiable hot tub/gazebo, a 12x12 wood patio with raised fire feature and a cute little permanent Gazebo with power. Attached Garage is a super single and provides extra storage in the attic. Detached 40x26 Heated Garage is a dream with 2 separate doors, vaulted ceiling and skylights, 50 amp power and it even has Water! 30x32 Pole Shed is a just a shell but comes with full concrete floors! Balance of the yard is treed and sloping - partially fenced in chain link. Updated home on a manageable amount of acres with great buildings - you'll love it (id:57594)
21 Amblefield View Nw
Calgary, Alberta
TRICO HOMES SHOWHOME LEASEBACK - Nestled in the vibrant, family-friendly Ambleton community with easy access to amenities. This 2,207 sqft home features 3 bedrooms on the upper floor, 2 full bathrooms, a central bonus room, a main floor bedroom with a full bathroom and spice kitchen, plus an open-to-below great room, ideal for modern living. Premium finishes include built-in stainless-steel appliances, quartz waterfall countertops, upgraded lighting fixtures, and a full-width concrete deck pad. The master bedroom includes a tray ceiling and walk-in closet, while the luxurious ensuite offers dual sinks, a free-standing soaker tub, and a glass and tile curb-less shower. The basement legal secondary suite comes with 2 bedrooms and 1 bathroom. As a Showhome, The Encore Showhome comes with many upgrades and options that offer style and sophistication! photos are representative. (id:57594)
20, 6802 50 Avenue
Camrose, Alberta
Located in the Villas at the Cascades community in Camrose! As good as new! This half duplex with double garage is sq ft with 4 bedrooms, 4 baths. The main floor offers a bright open concept living area The open staircase leads you to the 3 generous bedrooms and 2 full bathrooms on the second level. The primary bedroom boasts a full 4 piece ensuite as well as a large walk in closet. Both of the other 2 bedrooms offer oversized double closets and large windows to the west that provide a gorgeous view of the the pond and paved walking path directly behind the property, The full walkout basement is finished with a kitchenette, large bedroom, full bathroom and a generous living area with a picturesque view and access to the huge landscaped yard looking onto the community pond rich with local wildlife. offers a full kitchen large bedroom and full bathroom. You will likely be enjoying weekends as host to family and friends in your massive back yard! There is enough room for everyone to be invited to the family cook outs and campfires. It will bring friends together, sharing stories, roasting marshmellows and making memories.......and When all of the guests have gone. No doubt you will take the opportunity to sit and take in the stunning view of the sun setting on that beautifully constructed calm little lake that this community seems to be enjoying nearly exclusively. Perhaps it is still a secret from the rest of the city. If so, The local residents are happy to keep it that way! SHhhh .. When youre all done relaxing there is a playground only a block away, shopping a just a few steps away and a gorgeous 18 hole golf across the road! If youre a cummuter it doesnt get any better than this location either. 1 left or 2 quick right turns and youre out of town and heading North to Edmonton or West to Wetaskiwin. !Insurance, Monthly fees of $139.75 cover Professional Management, Reserve Fund Contributions, common area Snow Removal and garbage (id:57594)
120 28 Street Sw
Edmonton, Alberta
LEGAL BASEMENT SUITE-This 5-bedroom home in desirable Alces subdivision has over 2,000 sq ft of living space! The 2-bedroom legal basement suite has a separate private entrance. Enjoy 9’ ceilings on the main floor and 8’ ceilings upstairs, creating an open, airy feel throughout. The bright, open-concept main level offers a seamless flow between kitchen, dining, and living areas. A beautiful 50" electric fireplace surrounded by tile in the Great room is a feature wall showcase that adds warmth and style. There are two high-efficiency furnaces to ensure your comfort year-round. This beautiful home is move-in-ready and includes all appliances, 2.5 bathrooms, and a detached 18x22 double garage. Enjoy peace of mind with durable 25-year asphalt shingles and low maintenance vinyl siding. The unfinished yard is waiting for your imagination to create your FOREVER HOME. You will find that this home is a perfect blend of space, functionality, and ideally located to all amenities, schools, and shopping. Welcome Home! (id:57594)
18, 200 4th Ave Sw
Sundre, Alberta
Step into the heart of Riverside — your next weekend destination!Relax, recharge, and reconnect with nature under towering trees and the soothing sound of a stream meandering through your very own backyard. On the lot sits a 2008 Breckenridge Destination trailer with a cozy addition that provides extra space for family gatherings or a snug movie night in. Inside, you’ll find plenty of counter space, naturally lit living areas, and clear pride of ownership. This destination trailer has been immaculately maintained and is move-in ready! Enjoy a thoughtfully designed outdoor space featuring a private fire pit area, a conveniently located wood shed, and a spacious BBQ area. The tool shed offers ample room to store tools or toys! Whether you love hiking, swimming, or golf — or want to head west to explore all that Sundre has to offer — this location has it all. Riverside also features a clubhouse, playgrounds, and best of all, is just a short walk from the beautiful Red Deer River. Finding the right destination property starts here! (id:57594)
503 Dunes Ridge Drive
Rural Ponoka County, Alberta
The lots in Wolf Creek Village are ideally located... offering that 'country living feel' with super easy access to pavement, the QEII, Hwy 2A, and Alberta's largest cities. This spacious lot backs onto one of Canada's truly great golf courses and has a terrific view of the countryside. It is only minutes away from shopping, schools, and wonderful recreational activities in Ponoka and Lacombe. Wolf Creek residents can also commute quickly to Red Deer, Edmonton and beyond. For snowbirds, retirees, or people with work related travel, Edmonton International is an easy 45 minute drive. The price of this building site is the ultimate bargain compared to cost of the much smaller, and less private, urban lots. Take the money saved and start building your new home right away. Wolf Creek is well manicured during the golf season, and, rest assured, Mother Nature takes care of your surroundings and provides you with peaceful country views all year round. What a perfect time and place to get started on your dream. (id:57594)
17 Lazaro Close
Red Deer, Alberta
Steps away from parks, playgrounds, trails, schools, shopping and more, this beautiful former show home in Lazaro Close could be your next home! Backing South on to a walk path, this bright and open floor plan is filled with windows to fill this space with natural light throughout the day. Step inside to find hardwood and tile floors, 9' ceilings, quartz counter tops, and beautiful soaring ceilings open to the upper floor in the living room which are accented by a beautiful feature wall with gas fireplace. The kitchen is beautifully adorned with modern cabinetry, quartz counter tops with a waterfall edge, stainless steel appliances including an induction cook top and built in oven, and full butlers pantry with built in cabinetry and a sink. The spacious dining area overlooks the fully fenced and landscaped back yard and opens up on to a large covered deck with composite decking. A large boot room with built in lockers and 2 pce bathroom complete the main floor. Head upstairs to find an office area, two large kids bedrooms, 4 pce bath, and a stunning primary suite. The primary bedroom is large and features a private 5 pce ensuite offering a huge walk in tiled shower with body sprays and rainfall shower head, dual sinks, large soaker tub, and private water closet. The walk in closet is also attached to the laundry room for added convenience, and the laundry room features built in cabinetry and storage racks. The basement is fully finished with in-floor heat, a family room with gas fireplace, and a large bar and rec space perfect for entertaining. A 4th bedroom and 4 pce bathroom complete the basement development. The attached garage is fully finished and heated (in-floor heat) with a floor drain. (id:57594)
6001 51 Avenue
Stettler, Alberta
This 2 bedroom home offers a compact yet comfortable living space. The home features a neutral color palette throughout, with a fresh coat of paint and wood-look vinyl plank flooring, creating a cohesive and bright atmosphere. The kitchen is equipped with white cabinetry, dark countertops, and stainless-steel appliances, including a gas range and refrigerator. An arched doorway adds architectural interest and takes you to the living room, which has an elegant ceiling fan/light. There is a French door to the front entrance off the living room as well. This home has two bedrooms and the bathroom is spotless, with a modern, new vanity. Off the back entrance, there is a staircase to the basement which houses the laundry, utilities, and a storage space. Upgrades to this home include new exterior doors, windows, flooring on the main floor, and interior lighting. The 24' x 14’ garage has a cement floor as well as a large cement parking pad. The yard is semi-private with hedges and mature trees. This property is in a nice location as it is just a few blocks from the school complex, and a short walk to the playground and mall. This property offers a well-designed living space ideal for those seeking an upgraded, low-maintenance home. (id:57594)

