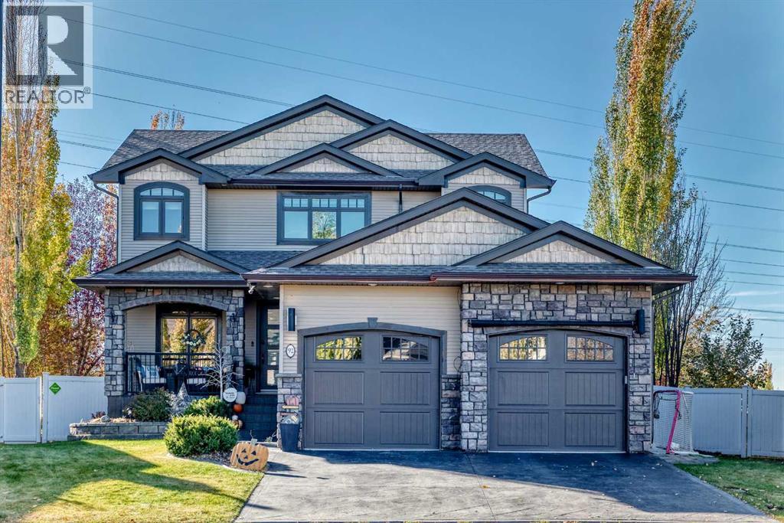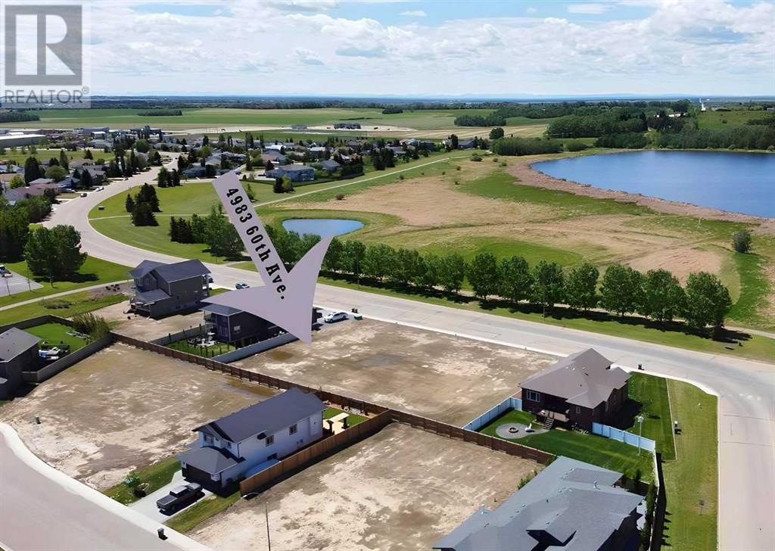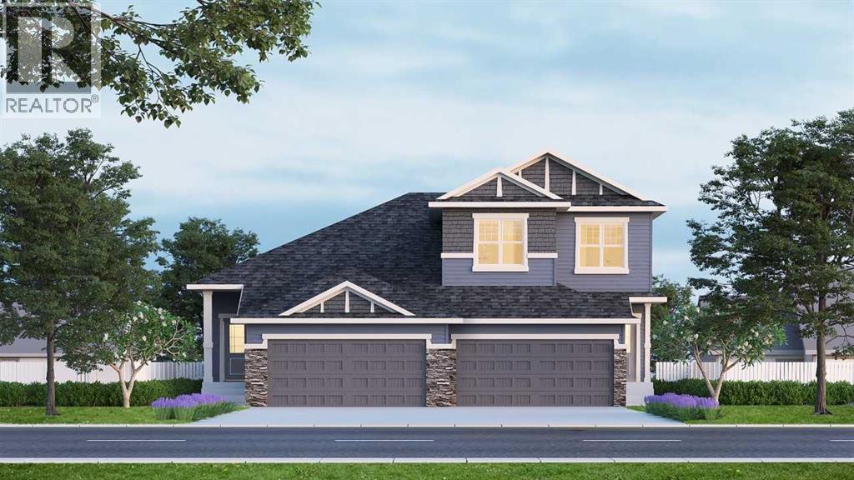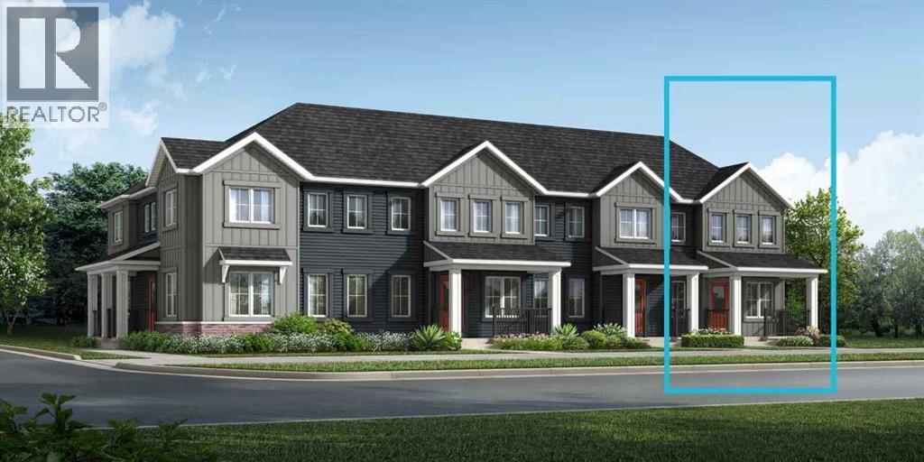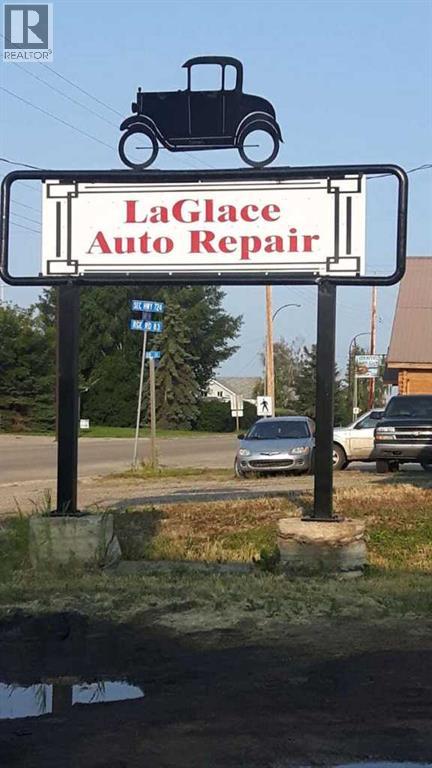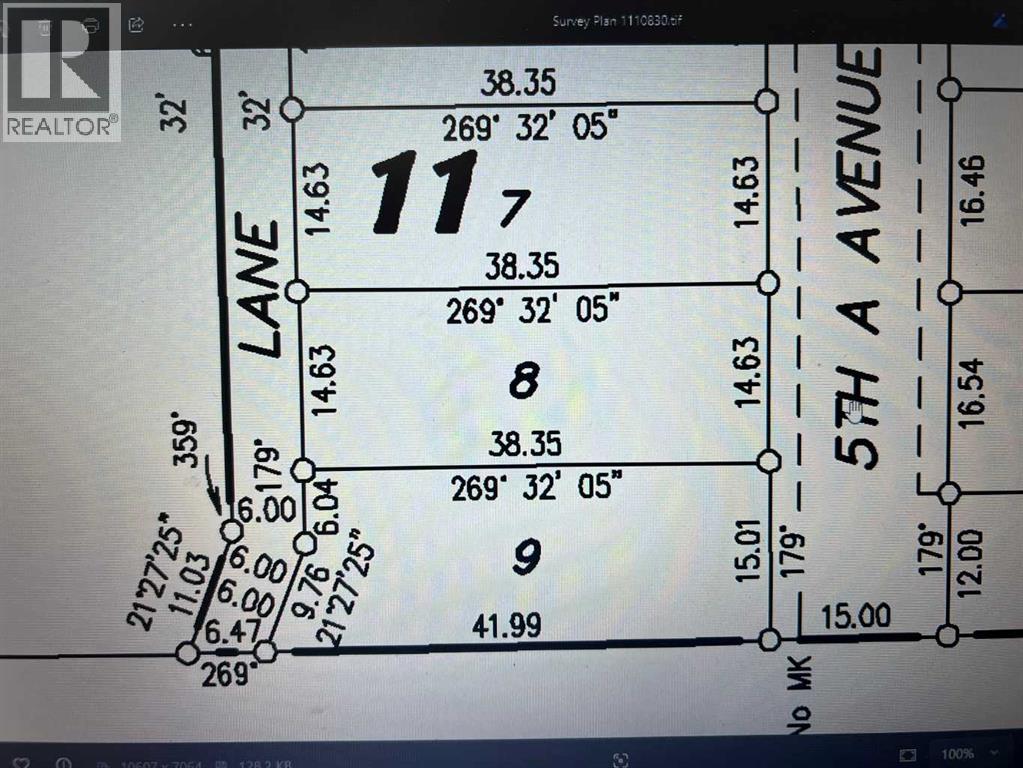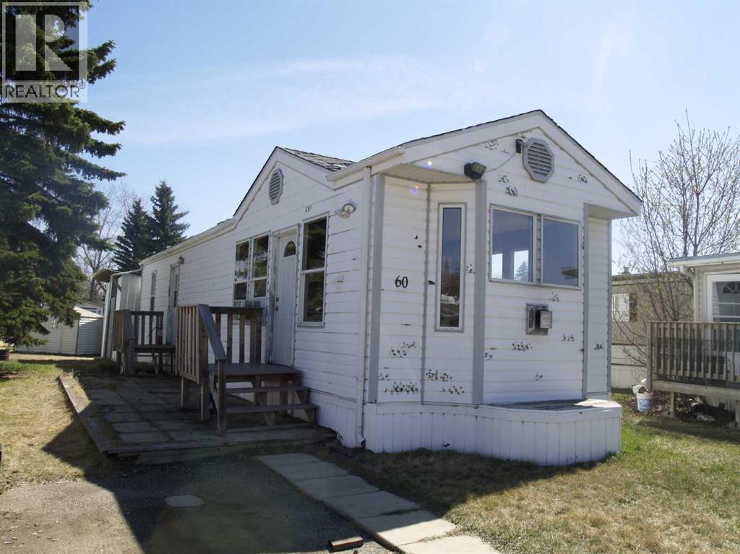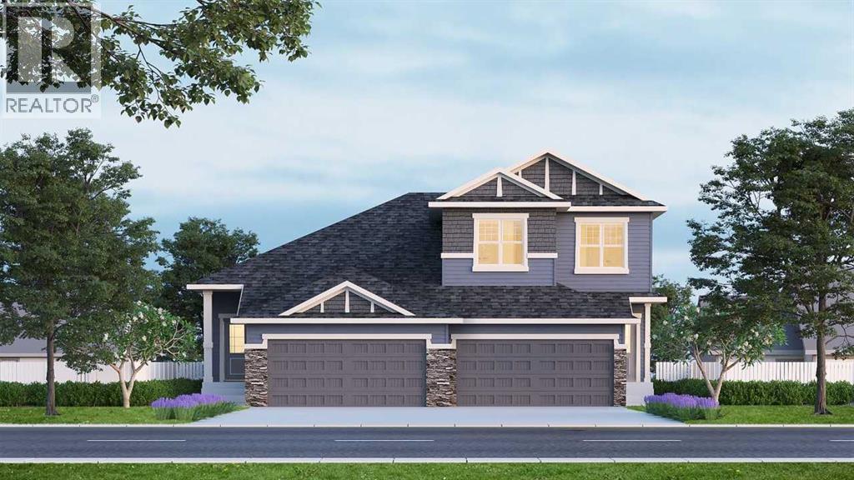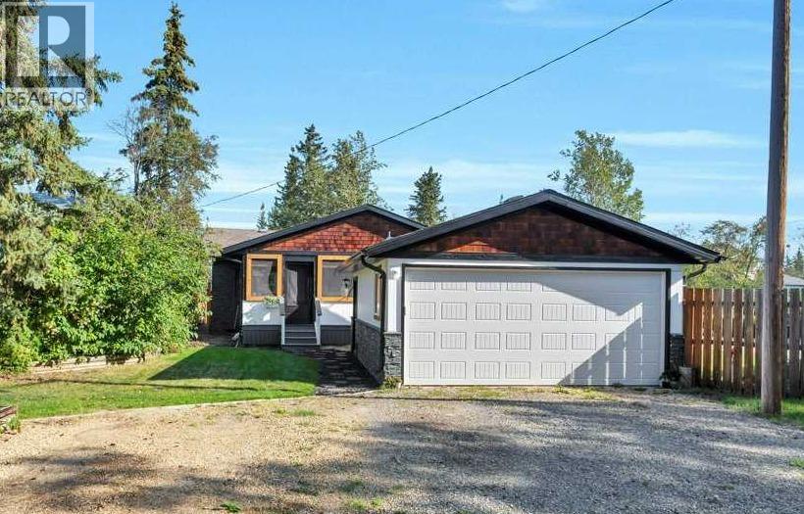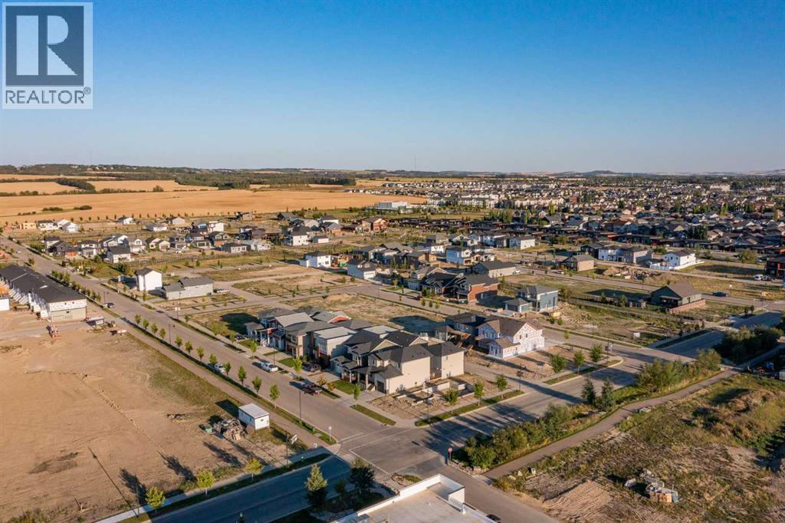41172 Rr 17-3
Rural Stettler No. 6, Alberta
Discover the perfect balance of rustic charm and modern comfort in this beautifully maintained acreage, nestled on 4 scenic acres right at the edge of the coulee. Ideal for families or anyone seeking a quieter lifestyle, this property offers room to grow, relax, and enjoy nature’s beauty just outside your door. Step inside and be welcomed by the warmth of pine tongue-and-groove walls and ceilings throughout much of the home. A spacious entrance with a newer wood stove sets the tone, leading into a large dining room and adjoining living room—perfect for gathering with family and friends. Just a couple of steps up, the kitchen features an island and garden door access to a massive covered deck that spans the entire west side of the home, providing sweeping views of the coulee beyond. There are three bedrooms, one with patio doors opening directly onto the deck, providing a serene outlook. The bathroom is complete with a jetted tub, corner shower, custom vanity, laundry, and patio doors to let in calming views while you unwind. Recent interior upgrades include a newer hot water tank, furnace fan, toilet, washing machine, and updated flooring in the entrance and two bedrooms. Exterior updates include newer siding, septic system, re-insulated under the home, and newer gutters. Outdoors, enjoy the convenience of the 30’ x 35’ heated shop with an overhead door and shelving, plus additional sheds and a small greenhouse. The yard is thoughtfully landscaped with a garden spot, wood fencing, and a lovely lane-way lined with a row of spruce trees that welcome you home. The landscape beyond offers a diverse mix of trees, providing a natural, park-like setting. This property is more than just a home—it is a lifestyle of peace, space, and scenic beauty. (id:57594)
92 Allwright Close
Red Deer, Alberta
Located in the well loved neighbourhood of Anders, you’ll find 92 Allwright Close, a stunning custom built home perfectly nestled on a private pie shaped lot. From the second heated garage to the walkout basement and the thoughtfully designed butler’s pantry with a coffee station, every detail of this home impresses.Extensively upgraded and recently renovated to align with today’s trends, this home is ready to be enjoyed for decades to come. You’re welcomed by a charming covered porch leading into a bright front entry with vaulted ceilings and a main-floor office. The kitchen, beautifully redesigned in 2020, is truly the heart of the home a cook’s dream featuring modern finishes, ample workspace, and seamless connection to the dining area. Garden doors lead from the dining room to a covered deck where you can enjoy year round BBQs and soak in the warm southwest view.Upstairs, the primary suite is a true retreat, renovated in 2020 with a custom tile shower, free-standing soaker tub, and dual vanity. The upper level also offers two additional bedrooms, a full 4 piece bath, and a separate laundry room.The bright, fully finished walkout basement features a second gas fireplace, spacious recreation and family rooms, a wet bar, a fourth bedroom, and a full bath this is the perfect setup for entertaining or hosting guests.Outside, the professionally landscaped yard is a private oasis with custom paving stone walkways, artificial turf on the west side, a third covered patio at ground level, and an abundance of mature trees and perennials. The detached garage is set up as home gym and flex space currently and is heated plus equipped with 220V power.Loaded with custom features and thoughtful touches throughout, this home stands apart for its craftsmanship, functionality, and timeless style. (id:57594)
4983 60 Avenue
Innisfail, Alberta
Welcome to the charming lakeside community of Napoleon Lake in Innisfail—where small-town charm meets natural beauty! This is one of the most desirable and premium lots in the development, offering the rare opportunity to build your dream home with stunning, unobstructed views of Napoleon Lake. Whether you envision a cozy retreat or a spacious family home, this oversized 66' x 125' lot provides ample room for a large footprint and even a triple garage—perfect for those who need extra space for vehicles, toys, or a workshop. Innisfail is a vibrant and growing community known for its friendly atmosphere, excellent schools, abundant parks, and family-oriented amenities. You'll love the peaceful, laid-back lifestyle that comes with lakeside living, while still enjoying quick access to shopping, dining, recreation facilities, and professional services. Imagine waking up to serene lake views, enjoying quiet evening walks along the water, and experiencing nature right from your doorstep—all while being part of a welcoming, close-knit neighbourhood. Don’t miss this chance to build the home you’ve always wanted, Secure this lot and start constructing your dream home today! (id:57594)
205 Chelsea Court
Chestermere, Alberta
Discover the perfect blend of style and function in the Hogan 4. Built by a trusted builder with over 70 years of experience, this home showcases on-trend, designer-curated interior selections tailored for a home that feels personalized to you. Energy efficient and smart home features, in each home. Step inside and enjoy an open layout filled with natural light. The kitchen impresses with stainless steel appliances, a gas range, and a walk-through pantry behind a charming French door. A striking electric fireplace with floor-to-ceiling tile adds a cozy focal point to the living area. Luxury vinyl plank flooring flows throughout the main floor and wet areas. Upstairs, unwind in the ensuite with a beautifully tiled shower. Step out back to a spacious rear deck—ideal for relaxing or entertaining. This energy-efficient home is Built Green certified and includes triple-pane windows, a high-efficiency furnace, and a solar chase for a solar-ready setup. With blower door testing that may be eligible for up to 25% mortgage insurance savings, plus an electric car charger rough-in, it’s designed for sustainable, future-forward living. Featuring smart home technology, this home includes a programmable thermostat, ring camera doorbell, smart front door lock, smart and motion-activated switches—all seamlessly controlled via an Amazon Alexa touchscreen hub. Photos are representative. (id:57594)
454 Osborne Drive Sw
Airdrie, Alberta
The Ripley End’s large front porch is a welcoming refuge to greet friends and connect with the neighborhood. This living space has upgraded finishes throughout & creates the ultimate entertaining and family environment. A stunning kitchen with a quartz island breakfast bar invites everyone to pull up a chair, and a large living room offers extra space to hang out and relax. Upstairs, you'll find a conveniently located laundry room, a linen closet, a full bath, and a bright, spacious loft. Relax in the large primary bedroom, featuring a double hanging walk-in closet and an ensuite. Mattamy includes 8 solar panels on all homes as a standard inclusion! This New Construction home is estimated to be completed August 2025. *Photos & virtual tour are representative. (id:57594)
9934 100 Avenue
La Glace, Alberta
For more information, please click the "More Information" button. A well-established auto repair shop located in the hamlet of LaGlace, approximately 50 km northwest of Grande Prairie. This commercial property has a long history of service to the community, with the original building constructed in 1980 and an addition completed in 1997. The shop is situated on two titled lots (Plan 4069ET, Block 1, Lots 1 & 2), with Lot 2 currently providing additional potential income as rented parking space. The main shop features three tall (16') west-facing bay doors—two are 12' wide and one is 14' wide. The interior offers an 18' ceiling height, allowing for a 12' x 30' mezzanine. A 12' x 20' office space is located at the front entrance and includes access to both the main shop and a washroom. The building is equipped with hydronic heating powered by an on-demand natural gas combination furnace, an electric hot water tank, and a reverse osmosis water system. The property also has an owned well and is wired for fiber optic internet. The 1997 addition offers between 1,000 and 1,400 sq. ft. of flexible space with a 10' ceiling, south-facing windows, and a separate entrance. This area has historically been used as a rental space and may be eligible for residential use, subject to approval by the County of Grande Prairie. Parking is available on both asphalt (90' x 36' on the west side) and gravel (96' x 36' on the south side). LaGlace is a vibrant rural community with a variety of amenities, including a K–9 school, modern public library, community centre, Co-op corner store, Credit Union, UFA fuel station, gas station, three churches, a recently completed fire hall, and a new recreation facility currently under construction. This commercial property offers an excellent opportunity for continued business operations or for investment purposes with strong rental potential. (id:57594)
1113 5a Avenue Se
Three Hills, Alberta
Vacant lot in Upscale home area on Dead end road wth Back alley access (id:57594)
60 Parkland Acres
Lacombe, Alberta
Everything you need at an affordable price. The main living area is an open concept with vaulted ceiling in the living room and a gas fireplace. The kitchen has lots of counter space & cupboards. There is underfloor heat throughout the home for keeping warm in the winter months. Comes with stackable washer& dryer & 9x12 shed for added storage. (id:57594)
201 Chelsea Court
Calgary, Alberta
Welcome to the Hogan 4 by Sterling Homes Calgary — a thoughtfully designed home that balances style, comfort, and sustainability. This home offers a side entrance, a modern kitchen with stainless-steel appliances including a gas range, and a walk-through pantry with French-door access. The great room features an electric fireplace framed by full-height tile and large windows that bring in abundant natural light. Luxury vinyl plank flooring extends through the main living areas and wet spaces. The upper-level ensuite includes a tiled shower, and a rear deck provides additional space for relaxing or entertaining. Built Green certified, this energy-efficient home includes triple-pane windows, a high-efficiency furnace, and a solar chase for future solar installation. Blower-door testing and an electric-vehicle charger rough-in contribute to the home’s energy-efficient, sustainable design. Smart-home features include a programmable thermostat, Ring doorbell, smart front-door lock, and motion-activated switches, all managed through an Alexa-enabled hub. Photos are representative; finishes and features may vary. (id:57594)
101 Lakeview Avenue
Gull Lake, Alberta
LAKEFRONT ACREAGE RETREAT IN THE SUMMER VILLAGE OF GULL LAKE! Nestled on a 1.15 acre lakefront lot, this charming home offers an unparalleled lakeside living experience. Be greeted into the home by the screened sunroom which is a perfect area to kick back & relax and offers a built in BBQ station. The cozy two bedroom, one bathroom bungalow is perfect for those seeking a peaceful year round escape. The interior has recently undergone renovations which include a new kitchen with all new appliances, Culligan water purifying system, along with new paint throughout. Hardwood floors throughout make cleaning a breeze. Other extras under the home include new sprayfoam insulated skirting as well as extra water shut off values. The detached 18' wide x 24' deep garage has updated 240v wiring, a new garage door, insulation and poly. At this property, outdoor space is the coveted feature. On the north side of the home, you'll find a large deck with an outdoor shower area perfect for when you come back from a day on the lake. If you have pets or kids, the newly constructed fence offers space for them to run around and play safely. Step out the gate and head down the treed lot to the beach and lake where your year round activities are endless. Don’t miss this rare opportunity to own a piece of year round paradise on Gull Lake. (id:57594)
15 Tenhove Street
Red Deer, Alberta
Picture this – it’s Tuesday morning, the sun is shining, and you’re sitting on your back deck sipping your coffee. You know you need to get to work but you’re enjoying yourself so much that you decide to give yourself an extra 5 minutes of relaxation. It’s no longer a problem because you only have to commute to your backyard! Carriage home lots in Timberlands North give you the flexibility to build a separate from the home legal suite over a detached rear Garage, the perfect place to set up shop and work from home. On the front, build the home of your dreams with the builder of your choice. You get to create your perfect lifestyle when you move the convenient and safe neighbourhood of Timberlands North. Picture yourself here! (id:57594)
5922 50 Avenue
Stettler, Alberta
This is an awesome business opportunity for investors or entrepreneurs, right in the bustling town of Stettler, AB. This successful liquor store is complete with the building on a 100' X 150' lot, so you don’t have to rent. The building was constructed in 2014, and you won’t find a much better location. Situated right on the busy hiway 12, this lot has high exposure, both to local traffic and people just passing through. There is a large store front, with bright overhead lighting and durable flooring. The shelving is included and the custom-built wine shelving is a brilliant addition. The front desk is L-shaped and has plenty of display space on the counter and cabinets underneath. The walk-in cooler measures 23' x 20' There is an office directly behind the front desk, which also has a long work surface and cabinets. The back storage room has space for shelving and pallets. The washroom and mechanical room are accessed here as well as a door into the cooler making restocking easy. There are double doors opening up to the back of the lot for incoming shipments. There is also a security system, cash register, and everything you need to carry on with business. The exterior is attractive with a covered entry, rock along the bottom, and a sidewalk along the front. There is plenty of paved parking and there are access points off of hiway 12 and 60th street. There is a 14' x 32' garage for storage and there is a spot for a dumpster (fenced in on 3 sides). This business has been successful for many years and has a consistent customer base. (id:57594)


