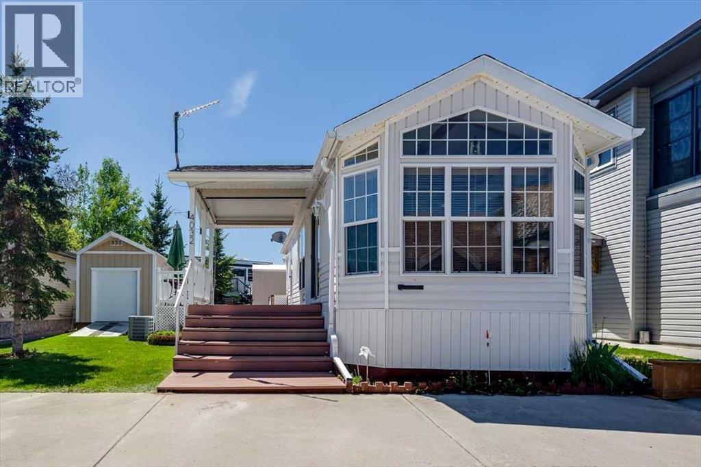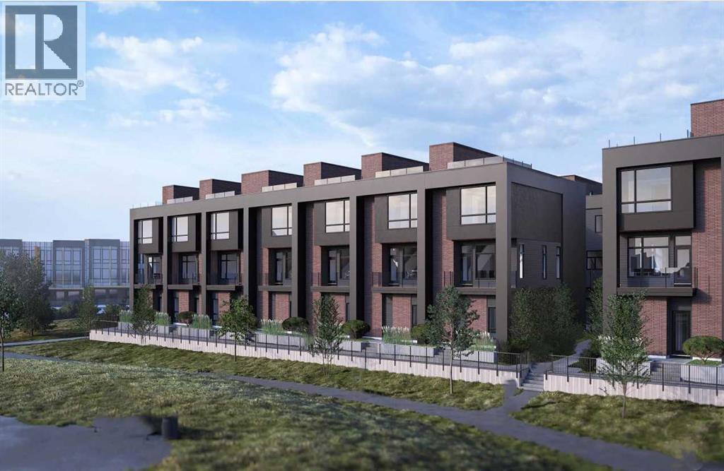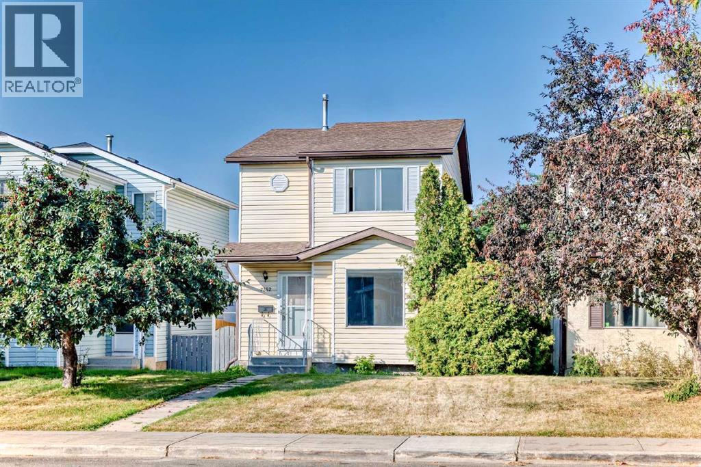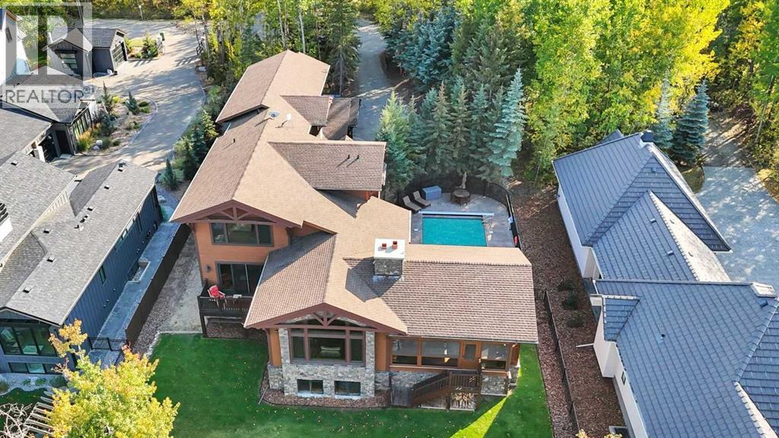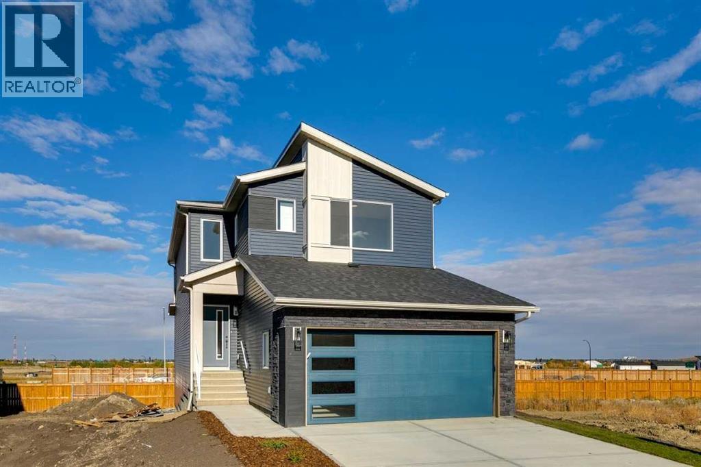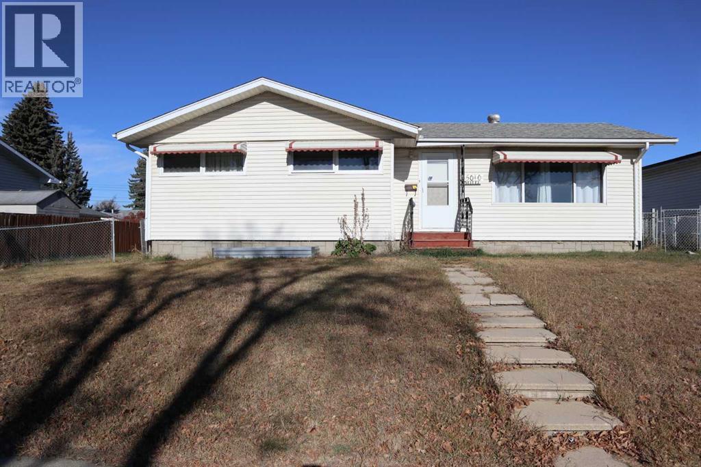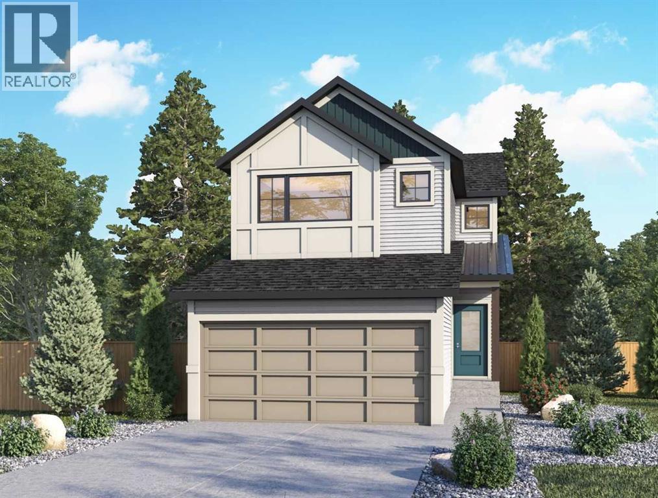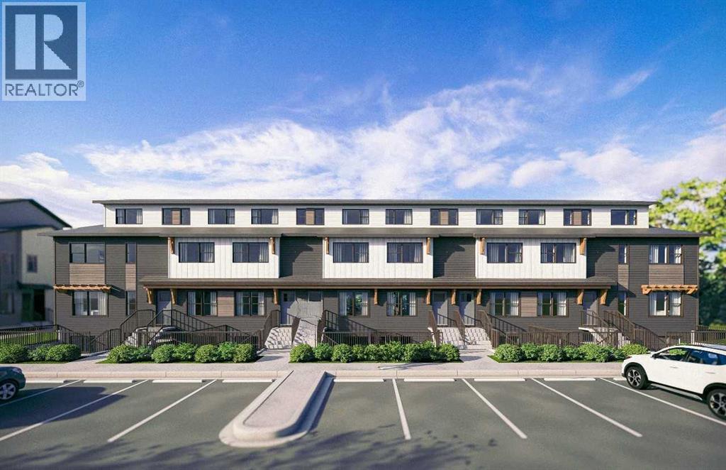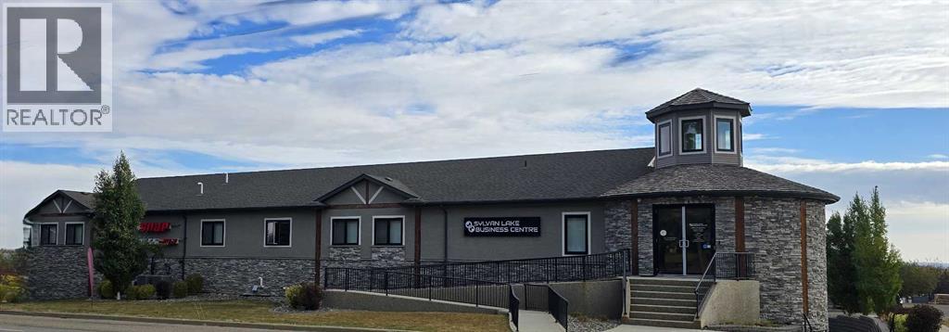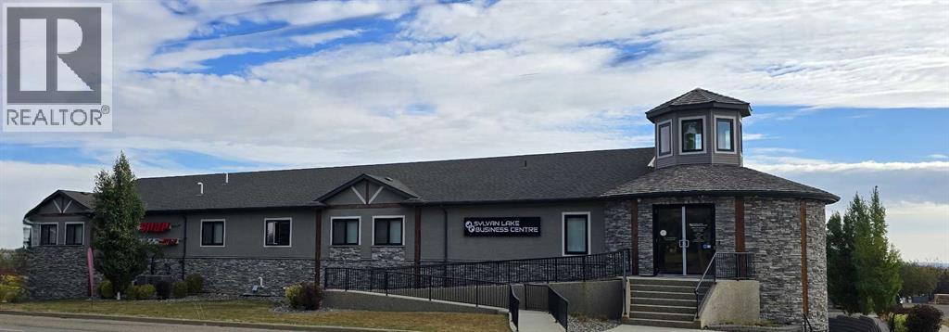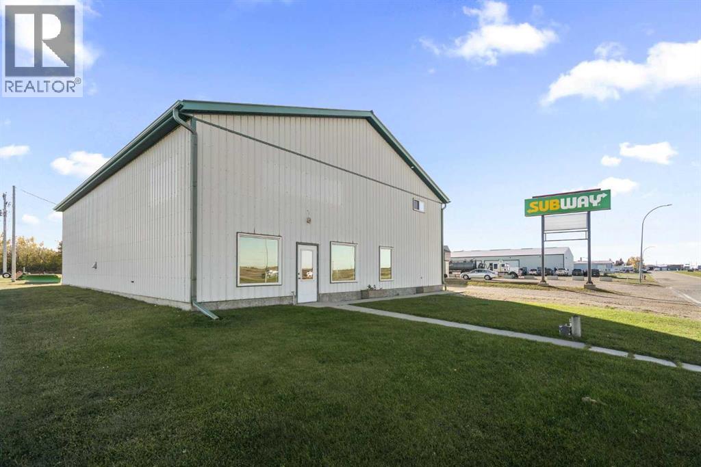8 Range Road
Rocky Mountain House, Alberta
A rare opportunity to secure a contiguous 3,834-acre Crown grazing lease located northwest of Caroline and southwest of Cow Lake in the foothills of West Central Alberta. This expansive tract of land is fully fenced and cross-fenced, offering exceptional grazing management and livestock control across rolling terrain with a blend of clear pasture and native grass.The lease includes multiple artesian wells, creek, a cattle handling pen, and several hundred acres of cleared grazing ground, providing reliable water and strong productivity. With current approved capacity for approximately 500 AUM, there is potential to expand carrying capacity through application.Surface revenue is generated from existing powerline, gas, and oil infrastructure, adding steady supplementary income to the operation. The property features river frontage and access, offering both practical and natural appeal.This lease presents an excellent long-term agricultural investment in one of Alberta’s most desirable ranching regions — well-maintained, self-contained, and suited for serious cattle producers seeking scale, water security, and operational continuity in a single block of connected land. LAND INCLUDED AS FOLLOWS W5 35-36-08 NE,NW,SE,SW / W5 36-36-8 SE,SW,NE,NW / W5 01-37-08 NE,NW,SE,SW/ W5 02-37-08 SE,SW,NE,NW / W5 11-37-08 SE,SW,NW,NE / W5 12-37-08 SE, SW,NE,NW LEASE SALE SUBJECT TO PROVINCAL APPLICATION AND APPROVAL. LEASE RE-NEWED SEPT. 25, 2025 AND GOOD FOR 10 YEARS WITH OPTION FOR CONTINUED RENEWAL (id:57594)
4032, 25054 South Pine Lake Road
Rural Red Deer County, Alberta
Escape the hustle of city life and enjoy year-round living at the beautiful Whispering Pines Golf & Country Resort. This property is situated on stunning Pine Lake, offering the perfect setting for relaxation, recreation, and creating lasting memories. This lot features an exceptionally clean and well-maintained park model unit, ideal for those looking to downsize, enjoy a peaceful retreat, or entertain family and friends. Just unpack and start enjoying resort living.This fully winterized park model unit features an open-concept layout with vaulted ceilings and floor-to-ceiling windows that flood the space with natural light. The spacious living area includes an electric fireplace for cozy evenings, while the modern kitchen is equipped with a gas stove, fridge, microwave, down the hall, you have a stacked washer/dryer. You will be very comfortable with 2 bedrooms, the primary bedroom has beautiful built-ins for storage. Also enjoy a spacious 4 piece bath. Step outside onto the south-facing composite deck, partially covered for all-weather enjoyment. Patio pavers along the side and back provide extended outdoor living space, perfect for morning coffee or enjoying a night under the stars. A 12x9 insulated shed is included for extra storage. Never worry about parking for your boat or golf cart with a 4 car concrete driveway.As a resident of the Whispering Pines gated community, you’ll enjoy access to a wide array of resort-style amenities designed for all ages and lifestyles. Highlights include a scenic 18-hole golf course, an indoor pool and hot tub, a full-service restaurant and bar, sports courts, a playground, a 55-slip marina, and a private beach. Your monthly condo fees provide exceptional value, covering services such as water and sewer, snow removal, professional property management, reserve fund contributions, and full access to all shared amenities, as well as year-round grounds maintenance. Close enough for convenience, far enough for peace just 90 mins f rom Calgary and 30 mins from Red Deer and Innisfail. Live where others vacation, make Whispering Pines Golf & Country Club Resort your new home. (id:57594)
212, 150 Lebel Crescent Nw
Calgary, Alberta
Discover elevated urban living in this beautifully appointed 2-bedroom luxury townhome, where thoughtful design meets effortless sophistication. Enjoy the convenience of your own private elevator connecting each level—from the spacious main living area to the show-stopping rooftop patio, perfect for entertaining, lounging, or soaking in the skyline views. Inside, this home is all about space, light, and high-end detail. The open-concept layout features a designer kitchen with premium SubZero appliances, sleek cabinetry, and a large island that anchors the space. The primary bedroom is a true retreat, complete with a walk-in closet and a spa-like ensuite. The second bedroom offers flexibility for guests, or growing needs. From the rooftop to the garage, every inch of this residence has been designed for elevated comfort and contemporary style. Perfectly suited for modern living with room to grow.. Photos are representative. (id:57594)
7352 59 Avenue
Red Deer, Alberta
Modern & Spacious Renovated Home. This beautifully updated 4-bedroom, 3-bathroom home offers modern comfort across three fully developed levels. Renovations completed in 2025 include upgraded plumbing, a new high efficient furnace, duct cleaning, new laminate flooring & paint throughout, stylish light fixtures, updated bathroom cabinet, 3 new toilets, and more. The hot water tank was replaced in 2022. Enjoy generous parking options with three parking pads at the back, RV parking, plus additional off-street parking. The lower level offers the opportunity to be converted into a walkout basement, adding even more versatility to the space. Conveniently located near amenities. Partially fenced for added privacy. (id:57594)
261 Honeymoon Drive
Norglenwold, Alberta
Welcome to your luxury waterfront retreat on the coveted shores of Honeymoon Bay in Sylvan Lake! This prestigious 7-bedroom, 5-bathroom estate spans over 6,900 sq ft of masterfully crafted living space and sits on 87 feet of prime lakefront. From the moment you enter the grand foyer, you’re greeted with warmth and sophistication — featuring timeless post and beam architecture, 100-year-old specialty oak flooring, and exceptional custom stonework. The sun-drenched great room is truly the heart of the home, offering breathtaking views of the lake. Entertain in style with a formal dining room that flows seamlessly into a chef-inspired kitchen equipped with a stunning 9-ft granite island, WOLF gas range, built-in commercial fridge/freezer, and dual dishwashers. The upper-level primary suite is your private sanctuary, featuring a large walk-in closet and a spa-like ensuite with jacuzzi, shower, and dual vanities. Step into the inviting three-season screened in porch off the kitchen—complete with a wood-burning fireplace, bar, and professional grill—perfect for entertaining. Just outside, your private heated pool area offers total privacy, a convenient pool house room, and direct access to the beautifully landscaped backyard. Updated landscaping includes new fencing, a cozy fire pit area, and a charming woodshed. From your private dock, set off for a day on the lake, or enjoy a quiet evening under the stars. Upgrades include a new 5-ton central A/C system, HVAC, hot water heater, commercial-grade Reverse Osmosis system, and updated security and Sonos sound systems. With a triple in-floor heated garage, this exceptional lakefront property offers an unparalleled lifestyle of comfort, privacy, and lakeside luxury. (id:57594)
140 Belmont Place Sw
Calgary, Alberta
Welcome to the Katilina by Shane Homes — Quick Possession currently under construction. This beautifully designed 4-bedroom, 3-bathroom home features a main floor bedroom with full bath, ideal for guests. The open-concept layout includes a spice kitchen, included rear deck, and is built on a sunshine basement for added natural light. Upstairs, you’ll find 3 spacious bedrooms, each with a walk-in closet, a central family room, and a luxurious 5-piece ensuite in the primary bedroom. High-end finishes throughout include LVP flooring on the main, quartz countertops, and an oversized garage.Photos are representative. (id:57594)
5010 40 Avenue
Wetaskiwin, Alberta
This Home is situated on a large lot, with a Double Detached Garage, and Extra Parking. The main floor of the home is made up of Three Bedrooms, Kitchen, 4 piece bathroom, and spacious living room with a large south facing window allowing in lots of natural light. The Basement has a Large Bedroom, Large Family room, 3 piece Bathroom, Utility/Laundry room, and two storage rooms. The Mudroom leads you to the spacious, fenced backyard. The Double Detached Garage has Heat, 220 Power, Back Alley Access, and Extra parking next to it with a gate perfect for RV parking. This functional property is located close to all amenities! (id:57594)
56 Fireside Common
Cochrane, Alberta
Introducing the Montay by Genesis Builder Group—a thoughtfully designed two-story home featuring 4 spacious bedrooms and 2.5 bathrooms. With a striking open-to-above foyer, this home welcomes you into an open-concept main floor that blends style and functionality. The great room offers a cozy fireplace with a mantle, perfect for relaxing evenings, while the kitchen impresses with a central island ideal for entertaining. A sleek railing guides you to the upper floor, where you’ll find a versatile bonus room and the convenience of an upstairs laundry. The home also includes a double attached garage, 9-foot basement ceilings, a side entry, and basement rough-ins, offering incredible potential for future development. Photos are representative. (id:57594)
706, 135 Mahogany Parade Se
Calgary, Alberta
Modern Comfort in Calgary’s Premier Lake Community - Welcome to this stylish two-storey townhome in the heart of Calgary’s sought-after lake community. Thoughtfully designed for both everyday living and entertaining, the open-concept main floor seamlessly connects the kitchen, dining, and living areas. The modern kitchen has stainless steel appliances, an island with quartz countertops, and plenty of storage. Upstairs, you’ll find two spacious bedrooms, each with its own ensuite and generous closet space, offering both privacy and convenience. A dedicated upper-floor laundry area adds to the home's everyday functionality. Built to exceed today’s standards, this ZEN home offers 40% more insulation than required by code, resulting in a quieter, warmer, and more energy-efficient living experience. Triple-pane, double-coated windows, a high-efficiency HRV (Fresh Air System), and extra airtight construction improve indoor air quality, durability, and resiliency. Photos are representative. (id:57594)
201, 110 Pelican Place
Sylvan Lake, Alberta
Amazing 5,300 sq. ft. office space now available for lease in Pierview Plaza. This beautifully designed professional space welcomes clients with a bright reception area featuring ample storage and a skylight that fills the entry with natural light. The floorplan includes 11 private offices, 2 fully equipped boardrooms, 3 washrooms (including wheelchair accessible), a central open workspace with 6 built-in workstations, an interior file/copy room, a secondary waiting/lounge area, and a spacious staff room. Every detail has been thoughtfully finished to create an upscale and highly functional environment. Well suited for a wide range of professional and service-based businesses, this property is ideal for law firms, accounting practices, insurance or marketing agencies, therapy services, call centres, product development and distribution, or any organization seeking a premium office setting. Located in a prime central Sylvan Lake location, Pierview Plaza offers ample shared parking, excellent visibility, and convenient access. Notably, this space was previously approved by the Town of Sylvan Lake for use as a daycare, adding to its flexibility of potential uses. This is a rare opportunity to secure one of Sylvan Lake’s finest professional spaces — a must-see for businesses ready to elevate their presence. Property is also listed for sale MLS A2266264 (id:57594)
110 Pelican Place
Sylvan Lake, Alberta
Exceptional opportunity to own an entire commercial building in Pierview Plaza, centrally located in Sylvan Lake. This well-designed property offers over 5,300 sq. ft. of premium office space on the upper floor, featuring a bright reception area with skylight, 11 private offices, 2 boardrooms, 3 washrooms (including accessible), an open workspace, file/copy room, secondary lounge, and staff room.The main floor is leased to a long-term fitness tenant, providing stable income for investors or owner-users. The upper floor was previously approved by the Town of Sylvan Lake for daycare use, adding flexibility for future applications.A rare chance to acquire a high-quality, income-producing property in one of Sylvan Lake’s most desirable professional locations. Upper floor is listed for lease MLS A2261720. (id:57594)
4205 51 A Street
Killam, Alberta
Introducing an opportunity to acquire a property in Killam that offers a well appointed shop, show room space, office, storage, and plenty of graveled yard space. The building is wood framed on a concrete foundation with maintenance free steel cladding on the walls and roof. New windows for the showroom are energy efficient and allow plenty of light into the space. The shop interior is fully finished, with in-floor heat, has a 17'-4" ceiling height, a 12'x14' overhead door, and 532 sq.ft. of mezzanine space. There is over 375 sq.ft. of freshly painted show room space, that could also be used for storage or additional offices. There is already a front office, upper office/board room, and a 12'-2 x 23'-5" main floor space off the shop that could be used for storage, a paint booth, or offices. This property is in an excellent location with full access and visibility to both Hi-ways 13 and 36. The building is ready for a new business or for personal use. (id:57594)


