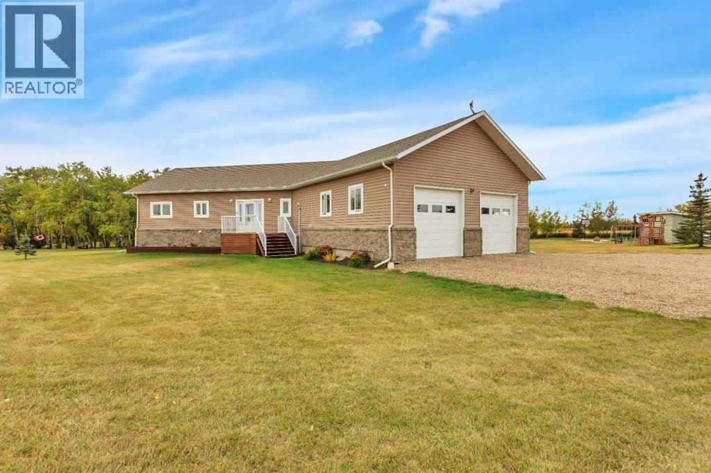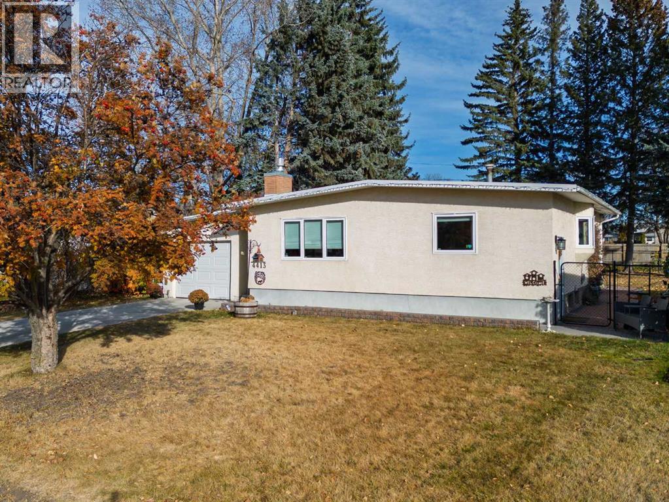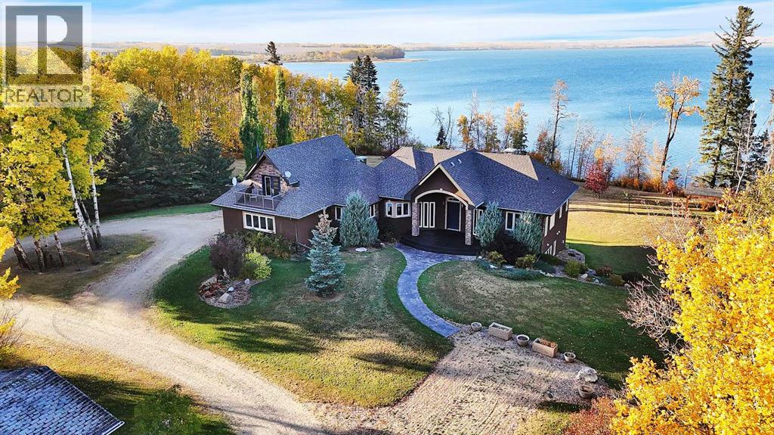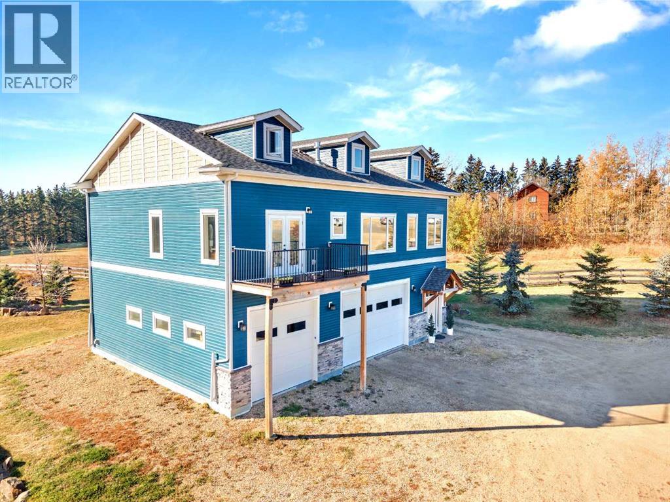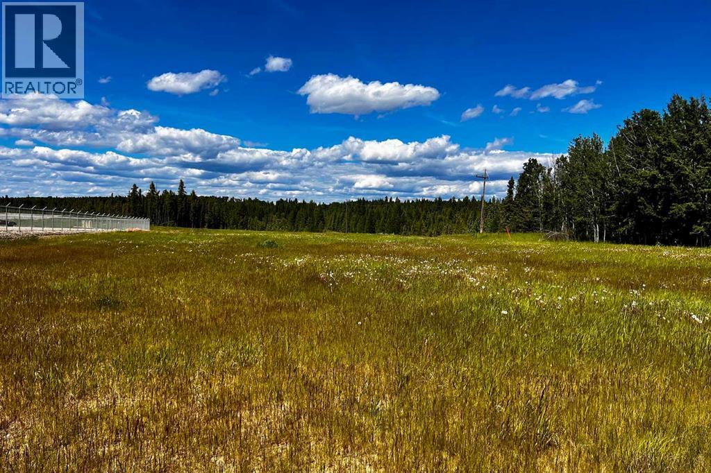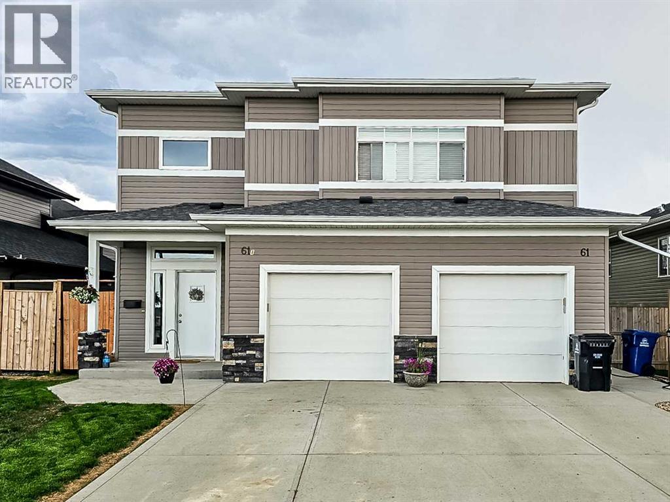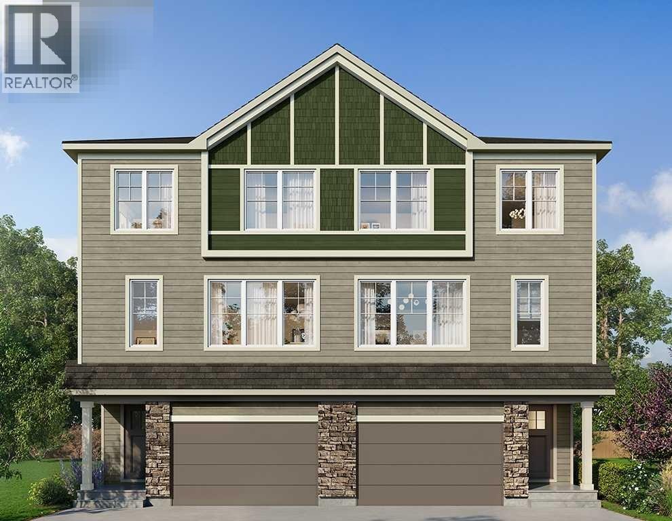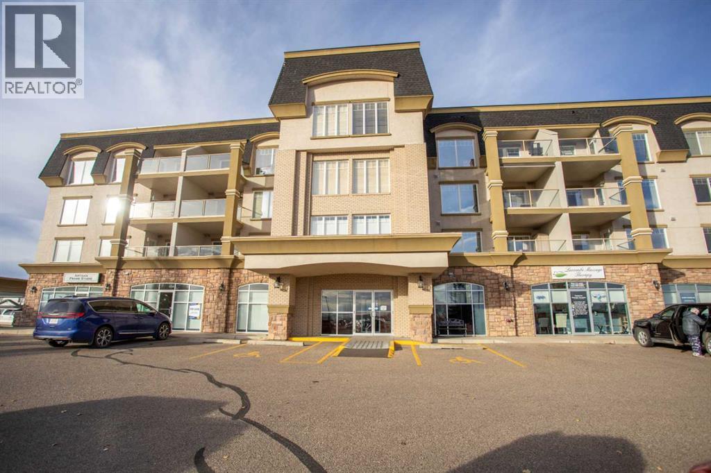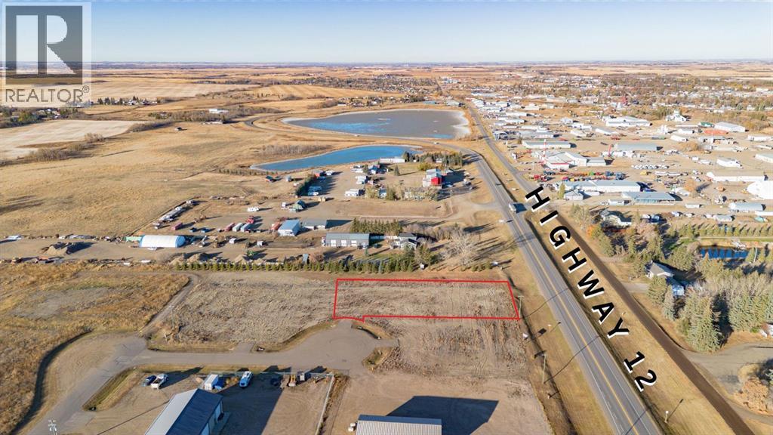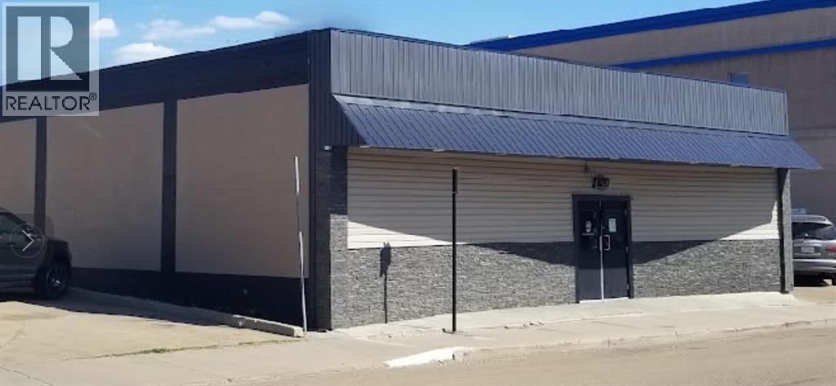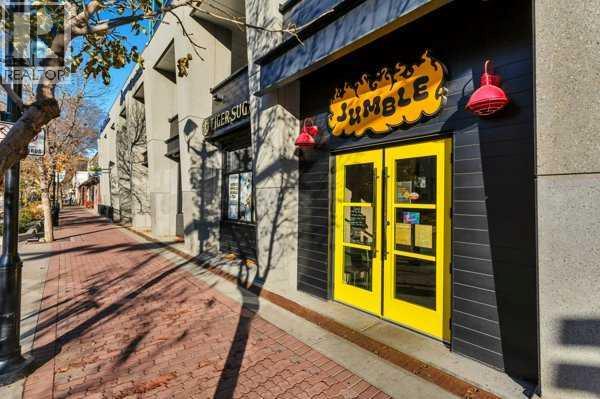19163 39-0
Rural Stettler No. 6, Alberta
Just 3 minutes east of Stettler, this 2-acre family acreage offers the perfect balance of country privacy and town convenience. From the moment you arrive, pride of ownership is clear - not only in the home, but across every corner of the property. Outdoors, it’s all about space to play, relax, and gather. A fully finished powered playhouse, mini basketball court, play structure, garden space, and firepit retreat create endless opportunities for family connection. The property is fully fenced and gated with dual entrances, offering both privacy and practicality. Mature trees, new plantings, and natural brush with mowed pathways bring a secret-garden feel, while a rock bed and bridge feature, expansive lawn, screened-in porch, separate workshop, and garden shed complete the outdoor retreat. With municipal water to the home and well water for all exterior use, the acreage is as functional as it is beautiful. Inside, the main floor welcomes you with bright, open living spaces designed for ease and comfort. The modern kitchen with island and pantry flow seamlessly into the dining are and living room with high ceilings and a cozy wood-burning fireplace, not to mention access to your screened in deck and yard. The primary suite includes a walk-in closet and private 3-piece ensuite, while an additional bedroom and main bathroom provide convenience for family life. Main-floor laundry adds to everyday practicality as well. Downstairs, the fully finished basement expands the living space with two more bedrooms, an additional bathroom, and a large open family/rec area - perfect for movie nights, kids’ play, or hosting friends. Built in 2009, this home was constructed with an ICF (Insulated Concrete Form) foundation, providing exceptional strength, durability, and year-round comfort. Paired with a geothermal heating and cooling system that regulates temperatures efficiently - keeping utility costs lower while offering a consistent, eco-friendly climate. Together, these features ensure a home that’s not only modern and welcoming, but also built for long-term sustainability. This acreage is designed for family living, memories, and more - not just a property, but a place to grow, gather, and create a lifestyle you’ll treasure for years to come. (id:57594)
4413 Embury Crescent
Red Deer, Alberta
Located across from the Eastview Elementary School and playground on a quiet crescent, this large pie-shaped and treed lot has everything your family could want! Once inside, you'll appreciate the open floor plan with engineered hardwood floors throughout. The main level features vaulted ceilings, gas fireplace with hearth and mantle, and large windows overlooking the school yard across the street. Sightlines to the open kitchen and dining room mean that entertaining this upcoming holiday season will be a breeze. The kitchen has two-tone upgraded cabinetry with soft-close drawers, under cabinet lighting and crown molding. Enjoy the tiled backsplash, quartz countertops, stainless steel appliances including undermount sink, and bay window over the sink area. Three bedrooms upstairs including a primary with walk-in closet, 4 pc bathroom and attached single car garage complete the main level. Downstairs you'll find a large carpeted family room, 1 additional bedroom, upgraded 3 pc bathroom with electric in-floor heat, large storage room and laundry space with utility sink. One additional room is currently being used as an office. Outside you'll enjoy the backyard space with newly installed chain link fence surrounding the entire property, including a double ranch-style gate to access the property from the alley. Other upgrades include: Hunter Douglas blinds throughout the home, upgraded baseboards and trim, new paint and windows throughout, new concrete driveway and sewer pipe recently lined along the entire length. There's more than enough to build a big double garage out back so you can have three indoor parking spots or convert the single attached garage to a golf simulator room or workshop. Come and view this amazing family home today! (id:57594)
2210b Township Road 392
Rural Lacombe County, Alberta
A rare opportunity to own an exceptional lakefront estate on 74 acres of prime Alberta countryside. This prestigious walkout bungalow offers an unmatched blend of luxury, privacy, and natural beauty, all with Riparian water rights. Located on 22108 Township Road 392 in Lacombe County, this residence exudes timeless elegance with custom finishes and breathtaking lake views throughout.Step inside to a chef-inspired kitchen, complete with granite countertops, custom cabinetry, and a layout designed for both daily living and entertaining. The expansive living room features coffered ceilings, a grand marble-faced fireplace, and floor-to-ceiling windows that showcase unobstructed water views.The primary retreat is a sanctuary of its own, with built-in cabinetry, panoramic lake-facing windows, a spa-inspired ensuite with walk-in shower, and an impressive walk-in dressing room. The lower level is built for entertaining, boasting a wet bar, spacious family room, and walk-out access to a covered patio, creating seamless indoor-outdoor living. Three large bedrooms downstairs offer comfort and scenic views.An additional finished space located above the garage provides extra flexibility for guests or workspace. Note: The secondary residence on the property is not part of the listing. Please do not access this area and respect all privacy signage during showings. Whether you're dreaming of a private retreat, family estate, or a legacy property, this home offers unparalleled lifestyle potential. (id:57594)
1505 Township Road 394
Rural Lacombe County, Alberta
Tucked onto 3 serene acres just north of Sylvan Lake, this property gives you the rare mix of freedom, space, and connection. Downtown is just 7 minutes away, Red Deer is only 20, but it feels like a different world in Silver Springs.For anyone who lights up at the idea of a dream garage, this one’s something else. Heated by gas or the wood stove, with 13-foot ceilings, drive-through doors, a half bath and nearly 1,300 square feet to play with, it’s more than a garage. It’s a shop, a retreat, a space to build, fix, create, workout or just hang out.Upstairs, the home is a pinch of country, but heavy on luxury. Think wide-open spaces, vaulted ceilings, skylit dormers, and a show-stopping stone fireplace. The kitchen pops with white cabinetry, quartz waterfall counters and sleek black stainless appliances. From the main living area, step onto the composite deck and breathe in the Southwestern view of treetops, big skies, and glimpses of the lake.The primary suite is its own little hideaway, complete with a walk-in closet, makeup desk, four-piece ensuite, and a private patio perfect for morning coffee or an evening nightcap. Two more bright bedrooms and a stylish main bath with stand-alone tub and separate shower offer comfort for kids or guests. If the adults all have their space, then the upper loft is the ultimate kid zone, ideal for a playroom, homework space or sleepovers.Outside, everything has its place. Three matching sheds, RV parking with power, a firepit by the seasonal pond, and mature spruce trees that offer shelter and privacy, but could open up for even more of that lake view.This home is loaded with thoughtful extras: central A/C, water softener, central vac, outdoor shower, Sonos system, smart lighting, plugs, thermostats, all the little things that make life smoother and more connected. A paved road leads you straight to the property, making every drive in feel like a breath of fresh air.Whether you're a young couple, a hands-on creator, or someo ne craving more sky and stillness, this home isn't just about square footage, it's about breathing room, balance, and the kind of place that sparks inspiration. (id:57594)
510 Pine Creek Ridge
Rural Foothills County, Alberta
Experience refined living in this stunning villa-style bungalow, thoughtfully designed with elegant finishes and exceptional functionality. The main floor features a spacious Primary bedroom complete with spa-inspired ensuite and walk-in closet, complemented by a chef's kitchen with built-in appliances and a convenient butler's pantry. A dramatic vaulted great room with open to below views creates a grand yet inviting atmosphere, perfect for both everyday living and entertaining. Upstairs, a versatile loft offers a comfortable bonus room, full bedroom and bathroom. Ideal for guests. The fully developed basement expands the living space with a stylish wet bar, media room, games room, additional bedroom and full bathroom.Combining timeless architecture with modern luxury this home delivers the ultimate in comfort, sophistication and livability. Photos are representative. (id:57594)
4208 52a Avenue
Rocky Mountain House, Alberta
Are you looking for a high visibility location for your business? This 1.43 acre parcel zoned Highway Commercial is within town limits and has easy access to main highways. Price includes waster and sewer to the property line and access to the service road. This is a great opportunity to purchase the land and build the building you need! Taxes yet to be assessed. (id:57594)
61 Maclean Close
Blackfalds, Alberta
Modern home in Blackfalds with a legal, ground level suite. Enjoy open concept living in the upper floor Unit A with over 1500 sq ft of living space, offering 3 large bedrooms, 2 full bathrooms, a laundry room and a beautiful deck off the living room. This home is heated by in-floor heat, the user friendly kitchen has tons of counter and cupboard space, a massive island open to the rest of the main living space, and a walk in pantry. Unit B is a ground level, fully legal 2 bedroom, 1 bathroom suite with it's own deck and yard. BOTH UNITS are finished with modern design & colors, have their own private & fenced back yards and attached single garages. (id:57594)
1091 Fowler Road Sw
Airdrie, Alberta
Looking for space, style, and a speedy move-in? Welcome to this stunning 1995 sq ft duplex in the vibrant new community of Wildflower in Airdrie – Step inside and feel the difference – this 3-bedroom + den, 2.5-bath beauty is packed with thoughtful upgrades and designed for modern living. Whether you're working from home or need extra space for the kids, the main floor den adds that perfect flex room you’ve been looking for. Chef-worthy kitchen INCLUDED! You'll love the sleek chimney hood fan, built-in microwave, and gas line ready for your future gas range. Perfect for everyday cooking or hosting a crowd! The primary retreat is next-level with a huge walk-in closet and a luxurious ensuite featuring an upgraded tiled shower – a true spa-like escape. Enjoy sunny mornings in your WEST-facing backyard, ideal for coffee on the deck or playtime in the yard. And the oversized attached garage? It fits it all, your car, your bikes, and then some. With quick access to amenities, schools, and green spaces (backing to a municipal reserve), this is the one you've been waiting for! Photos are representative. (id:57594)
207, 4425 Heritage Way
Lacombe, Alberta
Are you looking to own a condo in one of Lacombe's premier adult living communities? Look no further than Chateau Lacombe! This centrally located development is within walking distance to downtown, shopping, and scenic walking trails. The stunning 2nd-floor corner unit boasts east and north exposures, providing beautiful views of the countryside and commercial businesses to the east, and the Heritage Park playground to the north. This spacious corner unit features an oversized deck, an abundance of windows, and ample living space, making it one of the finest units in the project. From the moment you enter the building, you'll be impressed by the design, the spiral staircase, and the overall cleanliness. You can reach the second floor via elevator or a short walk up the spiral staircase. Once inside the condo, you'll be greeted by an open concept design with plenty of natural light. The lovely kitchen boasts oak cabinetry, laminate countertops, and newer lighting, while the spacious living room features a corner electric fireplace and a dining area, perfect for entertaining. The primary bedroom is generously sized and includes a walk-through closet and a 3-piece ensuite. Additionally, there is a second bedroom, a 4-piece bathroom, and a laundry/storage room that completes the floor plan. This condo includes a titled underground parking stall and an assigned storage unit. There's plenty of visitor parking out front and a common party room available for rent, where you can meet fellow residents for a game of cards, enjoy a coffee, or work on puzzles. Say goodbye to snow shoveling in the winter and yard work in the summer by moving into this friendly adult living community, conveniently located close to amenities. (id:57594)
4204 38a Streetclose
Rural Stettler No. 6, Alberta
Here’s an excellent opportunity to secure a 1.06-acre lot located right on the edge of the Town of Stettler in the Highway Mixed Use District. With approximately 50 meters of direct Highway 12 frontage, this property offers outstanding visibility and accessibility for your business.The lot provides ample space for semi-truck access and maneuvering, making it ideal for operations that require room for large vehicles or equipment. All utilities are conveniently located at the lot line, including electricity, natural gas, water, and sewer — ready for your development plans.This area already features several established businesses such as an outdoor supply store, gas station, and vehicle sales and service shop, and a vehicle detailing shop, contributing to a strong commercial environment. With Stettler’s population of 5,695 and an additional 5,893 residents in the surrounding County, your business can benefit from both local and regional traffic.Whether you’re looking to expand, relocate, or start something new, this highway-front property offers the exposure and infrastructure to make it happen. (id:57594)
5017 51 Street
Camrose, Alberta
This exceptional retail property is ideally situated in the heart of downtown Camrose, Alberta—a vibrant community with a population of approximately 20,000 and a regional trading area of nearly 100,000. Currently operating as a fully-equipped restaurant and bar, the building is available as a turnkey solution for immediate occupancy or can be delivered vacant for redevelopment to suit a variety of uses. The property offers approximately 11,000 sq. ft. of versatile, usable space across two levels: a main floor with 14-foot ceilings and a lower level with 10-foot ceilings. It features a commercial-grade kitchen complete with an exhaust system, walk-in freezer, beverage dispensing system, fire suppression, and a stage outfitted with professional sound and lighting. Additional highlights include: two rooftop HVAC units, central air conditioning, updated electrical system with 3-phase power and 200-amp service, and modernized plumbing. This building presents a unique opportunity for investors, entrepreneurs, or organizations seeking a flexible downtown location. It is well-suited for a variety of potential uses including, but not limited to: restaurant or bar, fitness studio or martial arts gym, spa or wellness centre, professional offices (e.g. accounting, law, therapy), educational training centre, food bank, or emergency shelter and retail or multi-tenant commercial space. Offered significantly below appraised value, this property combines premium location, extensive infrastructure, and adaptable space—making it an outstanding investment opportunity in one of Alberta’s key regional hubs. (id:57594)
101, 4900 50 Street
Red Deer, Alberta
Don’t miss this opportunity to step into a well-branded, fully equipped restaurant and beverage franchise in one of Red Deer’s most prestigious downtown buildings.This is your chance to operate dual businesses - Jumble Eats, a modern, high-energy restaurant, together with Tiger Sugar, a globally recognized bubble-tea franchise — both ideally located on the main floor of Stantec Executive Place in the heart of downtown Red Deer.Both businesses operate under one lease for simplified management and shared operational efficiencies.Featuring contemporary interior design, quality commercial kitchen equipment, and an optional patio space for approximately 40 people. This high-exposure corner location (49 Avenue & 50 Street) is surrounded by professional offices and strong pedestrian traffic. Established Uber Eats, DoorDash, and Skip the Dishes accounts provide additional revenue streams and steady online ordering volume.A perfect setup for an energetic owner-operator or investor seeking to own two established, complementary food brands within a single, high-visibility downtown location. (id:57594)

