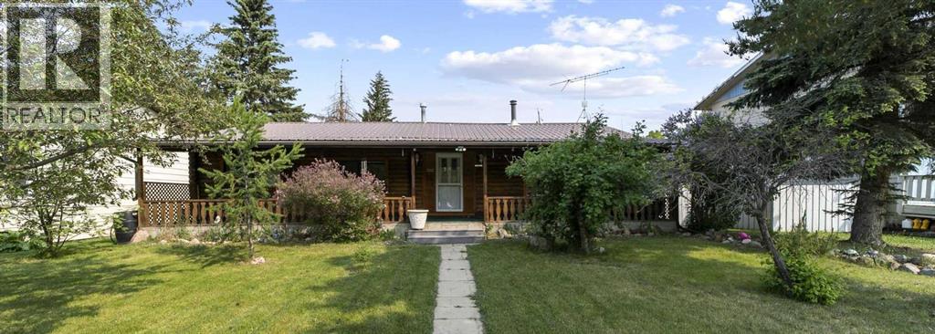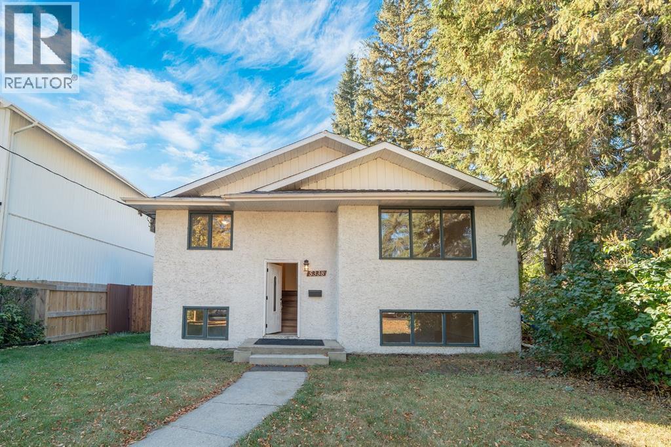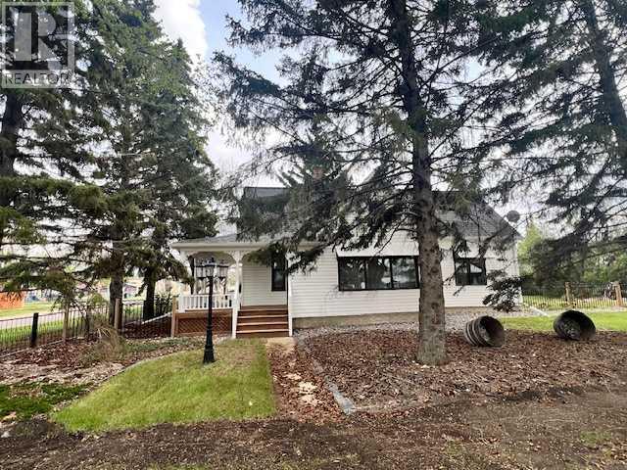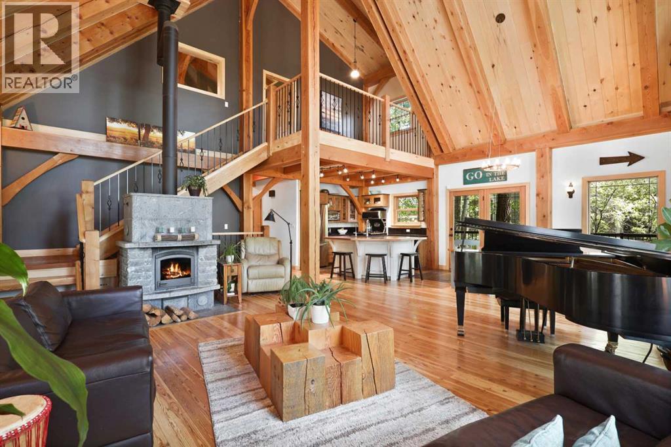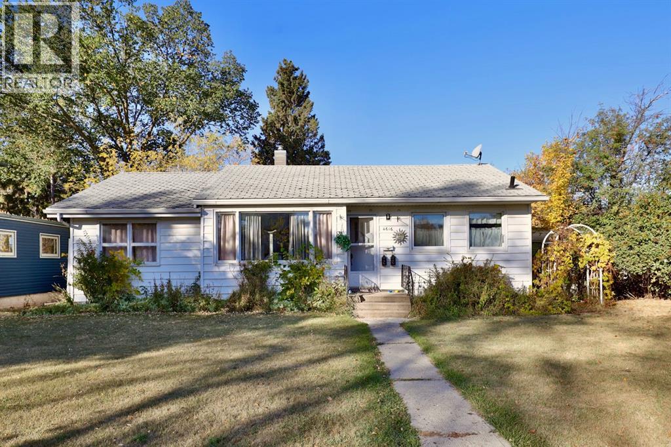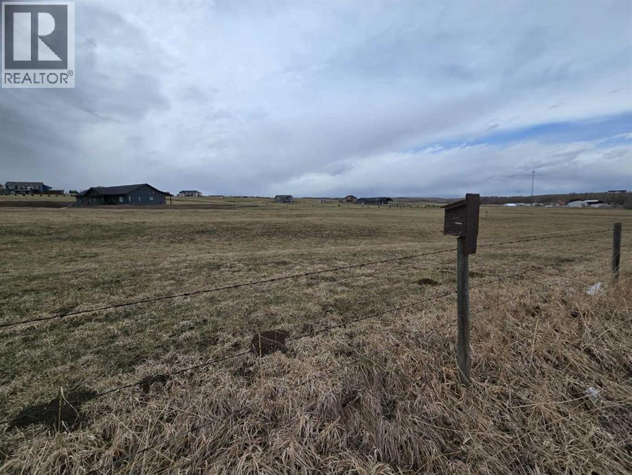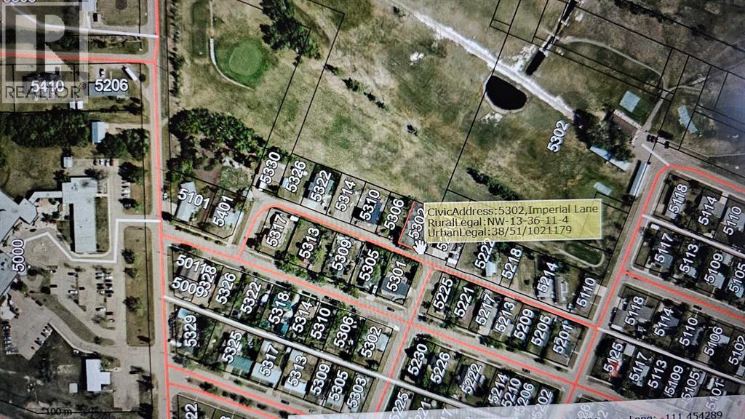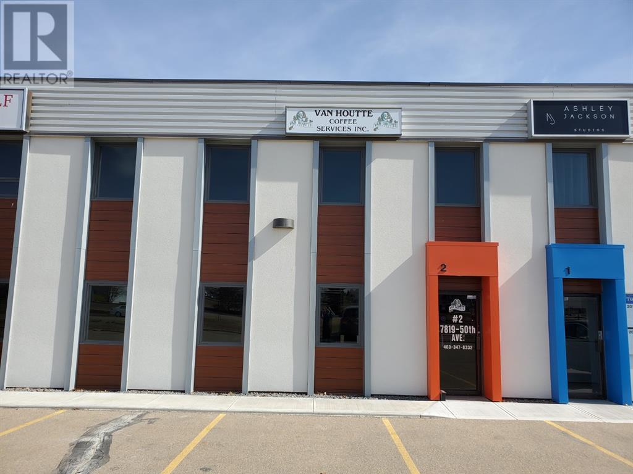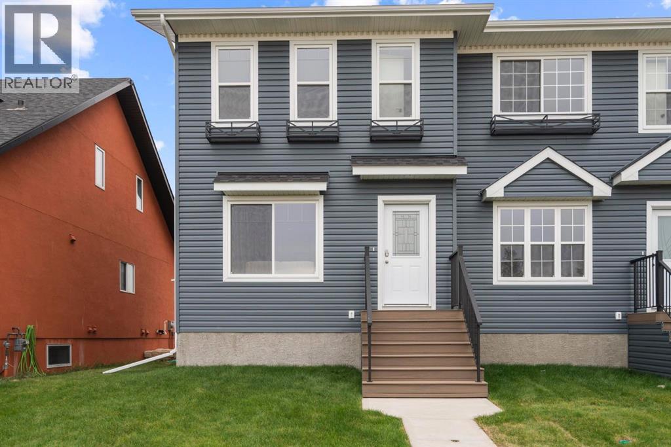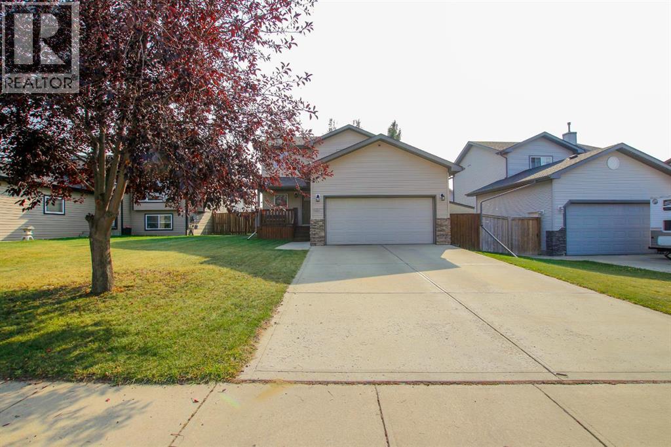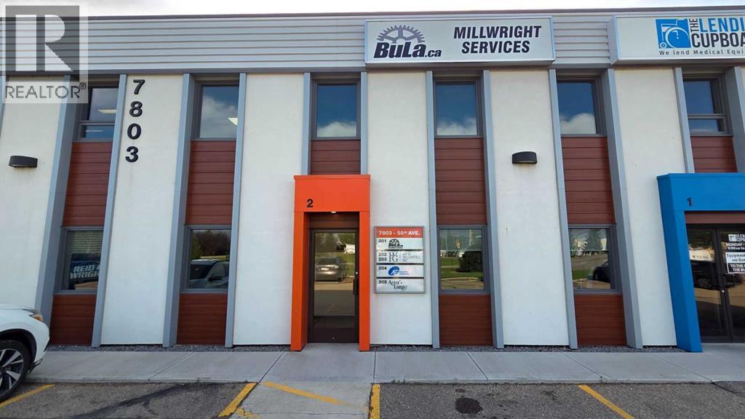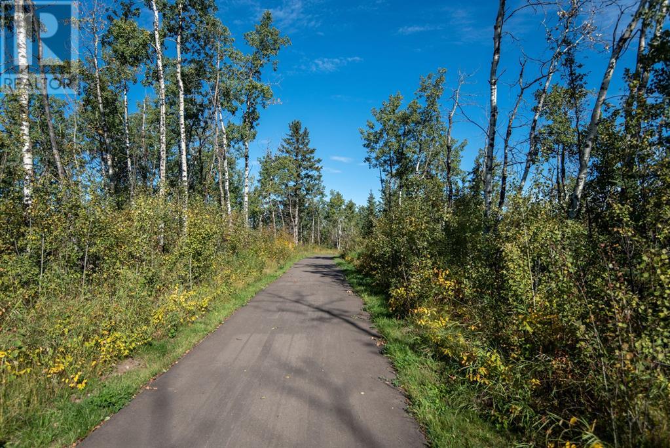124 Olstad Street
New Norway, Alberta
Charming Bungalow in the Peaceful New Norway. Welcome to your new home in the serene and friendly community of New Norway. This well-maintained bungalow offers the perfect blend of comfort, functionality, and charm. Step inside to find three spacious bedrooms, including a generous primary suite complete with a private 3-piece en suite bathroom. An additional 4-piece main bathroom serves the rest of the home, providing convenience for family or guests. The living space is warm and inviting, with ample natural light and a layout designed for both relaxing and entertaining. Enjoy your morning coffee or evening breeze on either the covered front porch or the private back porch—ideal for year-round enjoyment. Outside, the fully fenced yard offers a safe space for kids or pets to play, and a detached 2-car garage adds both storage and shelter for your vehicles. Whether you’re looking to settle down or slow down, this lovely bungalow offers peaceful living with all the essentials. Gorgeous 27 - hole silver creek golf course is close by and the community has a K-12 school and multiplex as well! (id:57594)
5338 43 Avenue
Red Deer, Alberta
Located in the Woodlea community of Red Deer, this versatile 7-bedroom, 2-bath bi-level offers more than meets the eye. With a spacious 1,194 sq. ft main floor and a thoughtfully designed lower level, there’s plenty of room for everyone—or for multiple living arrangements. Whether you’re a large family looking for comfort and flexibility, or an investor eyeing a property with suite potential, this one delivers.The floor plan lends itself perfectly to future possibilities—there’s even the option to add a separate entrance for a legal suite (subject to city approval). Inside, you’ll find bright living spaces, updated flooring, fresh paint, and a welcoming atmosphere that feels move-in ready.Step outside and you’ll see why this 10,000 sq. ft. lot stands out. There’s a double detached garage for your vehicles or workshop needs, plus a huge backyard—ideal for gardening, gatherings, or maybe even an accessory structure down the road.And location? You can’t beat it. Close to schools, parks, playgrounds, walking and biking trails, shops, restaurants, and public transit—making this property appealing for families and tenants alike.A home that’s ready today, with the potential to become something even greater tomorrow. (id:57594)
5037 52 Street
Daysland, Alberta
Do you love an older home with lots of charm? If this 1907 home could talk, just think of the stories it could tell you! This 1284 sqft 3 bedroom, 1 bath home is looking for a new family to love it. As you step through the back door you will be impressed by all the storage, space and main floor laundry. The unique galley kitchen offers plenty of counterspace, cupboards and a dining room. Just off the dining room, there is a living room with entry to the covered veranda. The primary bedroom and bathroom are located just down the hall from the kitchen. Upstairs you will find 2 good sized rooms, perfect for bedrooms, a home office or crafting area. The home is situated on a large 100x120 corner lot and is fully fenced. There is a detached double garage as will as a storage shed. Daysland is a vibrant community with a K-12 school, hospital, dentist and plenty of great local shops to visit. (id:57594)
276 Canal Street
Rural Ponoka County, Alberta
Welcome to 276 Canal Street, a stunning lakeside property with private dock accessing the canal on Gull Lake. This beautiful timber frame home, constructed with Douglas fir from Golden, BC, is designed with meticulous attention to detail and offers a luxurious living experience. Enjoy the breathtaking views of your children playing from the spacious living room, which features 30-foot vaulted ceilings, floor to ceiling windows, patio doors, and a cozy soapstone wood fireplace that retains heat for up to 48 hours. This 1,842 square foot home boasts an expansive 1,300 square foot wrap-around deck, surrounded by trees and fully landscaped for ultimate privacy. The exterior is finished with asphalt and fiberglass shingles that come with a 100-year warranty. The heated double car garage adds to the convenience and comfort of this exceptional property. Inside, the kitchen is a chef's dream, featuring wood cabinetry, ample storage, and an Elmira gas stove styled as an 1860 replica. The copper countertop on the island is both antimicrobial and easy to clean, complemented by granite countertops and a pantry. The in-floor heating ensures warmth and comfort throughout. The primary bedroom is located in the loft, complete with an ensuite bathroom featuring a jacuzzi tub, shower, double vanity, and a walk-in closet. The loft also includes a cozy living area. The basement offers two additional bedrooms, a four-piece bathroom, new flooring, a laundry room, and a large games area, providing plenty of space for family and guests. Above the garage you'll find two bedrooms with one plumbed for a wet bar, and one bathroom. The home is equipped with triple-pane windows and refinished hardwood floors, with in-floor heating on the tiled surfaces for added luxury. Enjoy community amenities including private beaches, playgrounds, tennis courts, and ice skating in the winter. The property also features a private dock and access to walking paths and a community hall, making it a perfect retre at for all seasons. Experience the epitome of lakeside living at 276 Canal Street. (id:57594)
4616 46 Street
Camrose, Alberta
Welcome to Camrose’s sought-after Augustana neighborhood, just steps from the University of Alberta Augustana Campus, downtown shopping, and Jubilee Park with its miles of scenic walking and biking trails. This 3-bedroom, 1-bath home is full of potential, perfect for investors or anyone looking to add value in a prime location!The main floor features a bright living room addition with large windows that flood the space with natural light, and patio doors leading to a cozy backyard deck. You’ll also find a spacious dining area, a functional kitchen, two comfortable bedrooms, and a 4-piece main bathroom.Downstairs offers a third bedroom, storage room, laundry area, and workshop space—ideal for hobbies or future development. Sitting on a massive 62' x 150' lot, this property offers endless opportunities for expansion, gardening, or potential redevelopment.The unique garage design provides a workshop in the front and vehicle parking in the back, giving you extra flexibility. This is a friendly, tight-knit neighborhood where people know their neighbors and look out for one another, a true Camrose gem!Don’t miss your chance to invest in this fantastic location, properties like this don’t come up often! (id:57594)
140 Bruhn Boulevard
Rural Ponoka County, Alberta
STUNNING ACREAGE (1.80 +/- acres) situated in Westlake Estates, with views of Gull Lake. Located across from the summer village of Parkland Beach, the Community of Sunnyside with the Gull Lake Golf Course, RV Heaven and Marina, Stoners Landing Boat Launch, Jorgy's Hotspot Convenience store and a public beach. Lots of activities to enjoy within close proximity while still maintaining your own space and privacy. Spring and stream fed Gull Lake has a stabilization system to pump water from the Blindman River to maintain its level. Gull Lake offers natural beauty, wildlife, and recreational opportunities that are unmatched - see one sunset on the lake and we are sure you will agree!!! Nearby are the full-service communities of Ponoka, Rimbey, Lacombe, Bentley, and red Deer where festivals, rodeos, shopping, dining and entertainment options are endless. This lot has existing 3 strand barb wire fence on the backside. Conveniently located on paved secondary highway 771. The subdivision is architecturally controlled with restrictive covenants in place to ensure quality of future developments, with oversight through an HOA (Home Owners Association) ($50.00/ann.) Utilities are at front of property. (id:57594)
5302 Imperial Lane
Coronation, Alberta
Large lot in Coronation, backs onto Coronation Golf Course, one neighbor to the east, empty lot to the west which has not been developed by another owner. (id:57594)
2, 7819 50 Avenue
Red Deer, Alberta
Gaetz Avenue high traffic exposure. Multi Tenant building, Flex space- front area for offices and display back area for warehouse and storage. Portion of warehouse area could accommodate additional showroom space. Current layout -front area is two offices, west facing windows reception and display area, one washroom and small storage room, ( approx. 900 SF) t bar grid and ceiling tiles 2 x 4 recessed lighting. Area under mezzanine is also enclosed – open area could be used for additional display or assembly areas. Warehouse -t5 lighting, two overhead forced air heaters 12 x 14 foot high overhead door, floor compartment sump. warehouse area was repainted Open mezzanine for additional storage, One washroom. Paved back yard area. Tenant has own electrical and gas meters, water and sewer in common area expenses. Rogers/Shaw or Telus for internet and phone service to the building.. Signage - permitted on building subject to landlord approval and city permits Back lit sign can permitted. Surface parking in front 66 stalls in total with some dedicated and some common. Op Costs for 2025 estimated at $3.50 per square foot. This space can be combined with the adjacent Bay 3 ( connected by service doors in warehouse) (id:57594)
7309a 44b Avenue
Camrose, Alberta
Introducing a stunning new Zetsen Build half-duplex that redefines modern living with its impressive two-storey design. Featuring two spacious primary bedrooms(each with a 4pc ensuite), vinyl plank flooring and quartz counters. The open floor plan seamlessly blends the living, dining, and kitchen areas, creating an ideal space for both relaxation and entertainment. You will be impressed by the modern finishes throughout every corner of this home. Both primary suites boasts an ensuite bathroom and a generously sized walk-in closet for ultimate convenience. Situated across from green-space and a playground and close to the West End shopping district. This home is an exceptional opportunity for those seeking style, space, and accessibility in a thriving community. Ideal location! (id:57594)
5857 Park Street
Blackfalds, Alberta
FULLY DEVELOPED 4 BEDROOM, 4 BATHROOM 2-STOREY ~ ORIGINAL OWNER HOME ~ HEATED DOUBLE ATTACHED GARAGE ~ SOUTH FACING BACKYARD W/ALLEY ACCESS & RV GATE ~ Covered front veranda overlooks the front yard and leads to the welcoming foyer ~ The open concept main living space creates a feeling of spaciousness ~ The living room is a generous size and has a large picture window overlooking the deck and backyard ~ The kitchen offers a functional layout with plenty of warm stained wood cabinets, ample counter space, full tile backsplash, corner pantry and an eating bar ~ Host gatherings with ease in the dining room featuring another large window that fills the space with natural light, and garden door access to the two tiered deck with a pergola ~ 2 piece main floor bathroom ~ Conveniently located main floor laundry with built in cabinets and easy access to the garage ~ The primary bedroom can easily accommodate a king size bed plus multiple pieces of furniture, has a walk in closet with built in organizers and a 4 piece ensuite ~ 2 additional bedrooms located on the same level as the primary bedroom are both a generous size with ample closet space, and have easy access to a 4 piece bathroom ~ The fully finished basement offers a family room, 4th bedroom, 4 piece bathroom and space for storage ~ Other great features include; Shingles replaced within the last year, UV window covers on the south facing windows, central vacuum, original owner home ~ The double attached garage is heated, insulated, finished with drywall, has 220V wiring and a man door to the backyard ~ The sunny south facing backyard is landscaped with well established trees, shrubs and perennials, has two sheds, and is fully fenced with alley access and an RV gate with plenty of space to park your RV or toys ~ Located steps to a walking trail system, multiple parks, schools, playgrounds, and shopping ~ Immediate possession and move in ready! (id:57594)
205, 7803 50 Avenue
Red Deer, Alberta
2nd Floor AIR CONDITIONED walk up space on North Gaetz in Red Deer. Space suited for retail by appointment or office uses. City of Red Deer now permits office professionals in this zoning ( subject to approval by city) Ideal space for small accounting/bookkeeping, administrative offices, small micro retail business. ( past use) Unit layout- one office one large meeting room ( could be office) remainder is open space which can be used for display or office cubicles/ open workspace area. Small Storage room. Combination of open ceiling and T-bar, LED Lighting, Space was recently renovated (2023) new vinyl Plank flooring and painted. exposure facing Gaetz Ave. unit is heated and cooled with rooftop unit ; Tenant has full control of temperature for their space. Signage: . Directory signage on main floor entry to building and identification signage on unit door, outside Tenant will have identification signage on main level entrance to the walk up space. Parking - 66 surface stalls located on the site; mix of dedicated and common.Common costs estimated at $5.25 for 2025 for upstairs units- proportionate share of heat, water and sewer and shared use of one garbage bin ,property taxes, insurance and janitorial to common areas. Tenant pays Electricity, Telus and Shaw now available at the building.Main entrance to the 2nd floor complex renovated in 2025; Other Tenancy on this floor included a financial services company, engineer and admin offices for an oil flied services company. (id:57594)
152, 27111 597 Highway
Rural Lacombe County, Alberta
Welcome to your dream location! Only 4 of these 1.25-acre lots remain, nested alongside the serene ambiance of the Red Deer and Blindman Rivers. Discover the perfect escape enveloped by nature just minutes from Red Deer and Blackfalds! Build your dream home in the perfect location, with the builder of your choice. Take this opportunity to pick everything out for your ideal home, from the floor plan to the finishes and fixtures. Explore the nature trails surrounding the subdivision, savor the fresh air and enjoy the open space all around. A playground is just a few steps away from your doorstep, the perfect spot for kids to run and play and enjoy getting back to nature. With such a small community, you can get to know your neighbours and feel comfortable and secure in your new home. Convenience is key, with a quick commute to Red Deer, Blackfalds, or Lacombe, giving you the benefit of life on an acreage without the long drive to town. Seller is offering financing – on approved credit. (id:57594)

