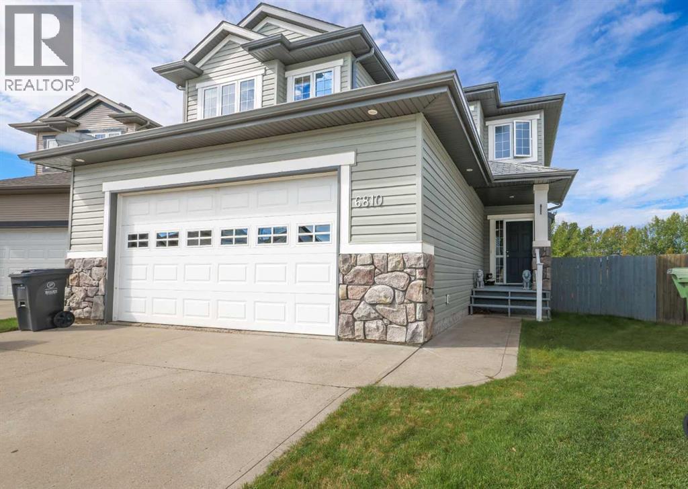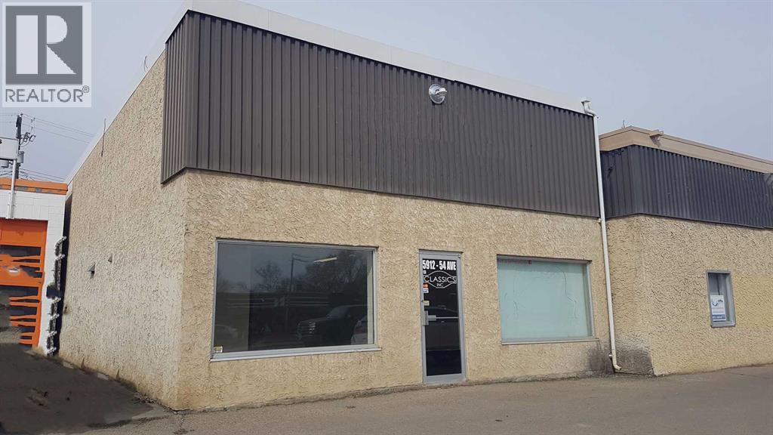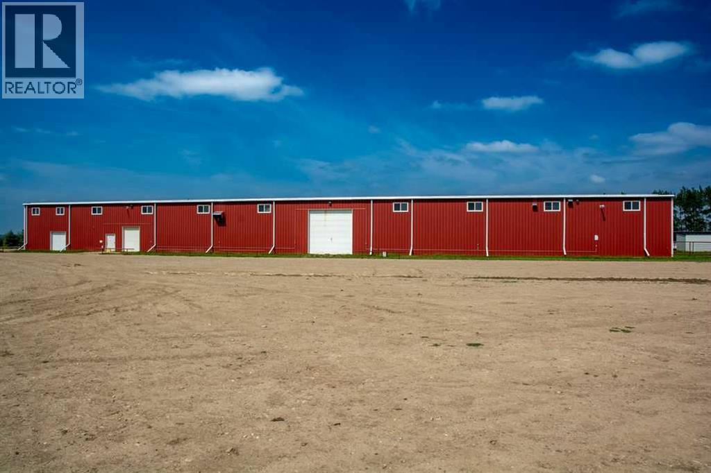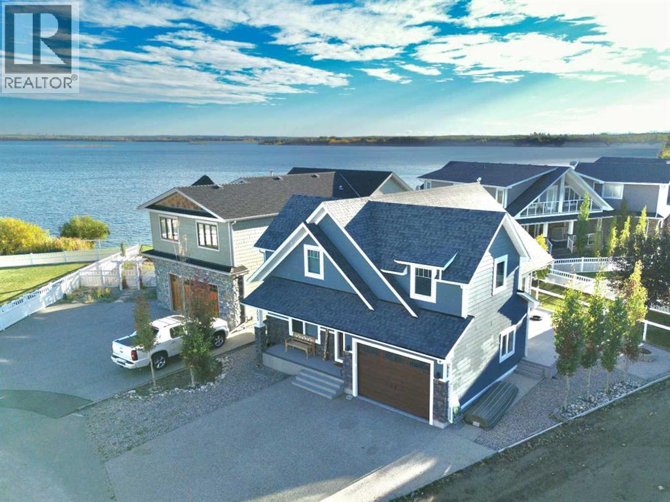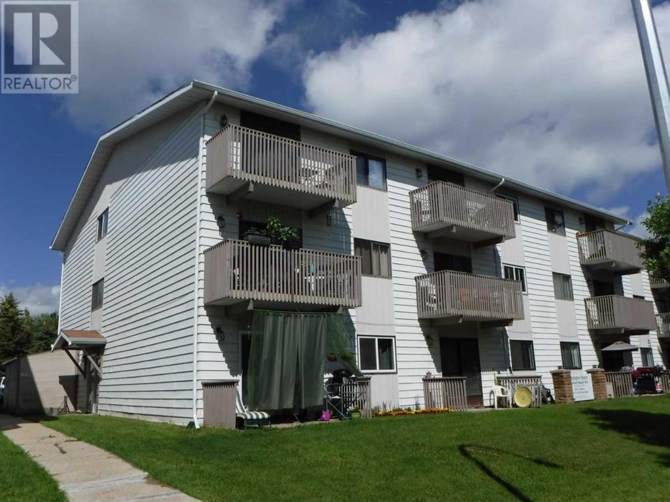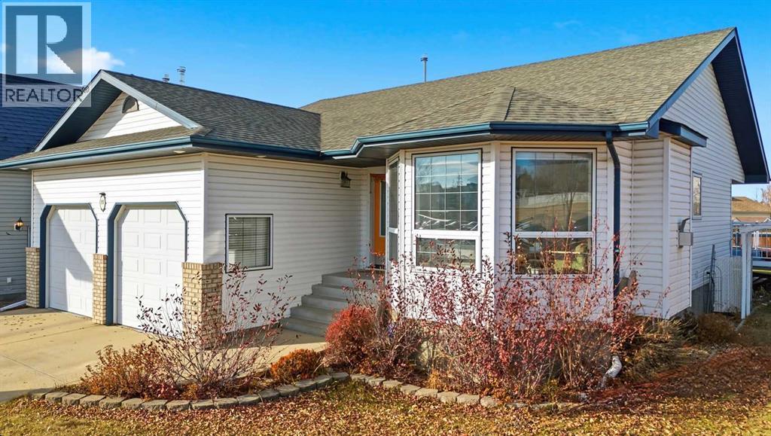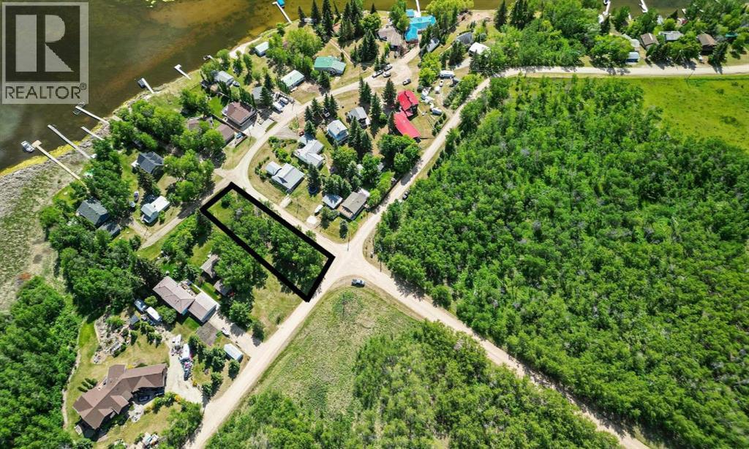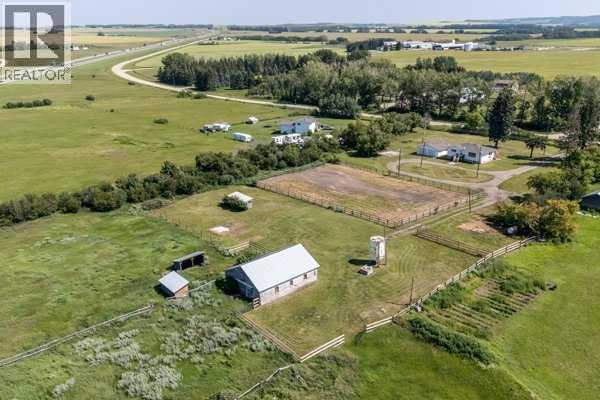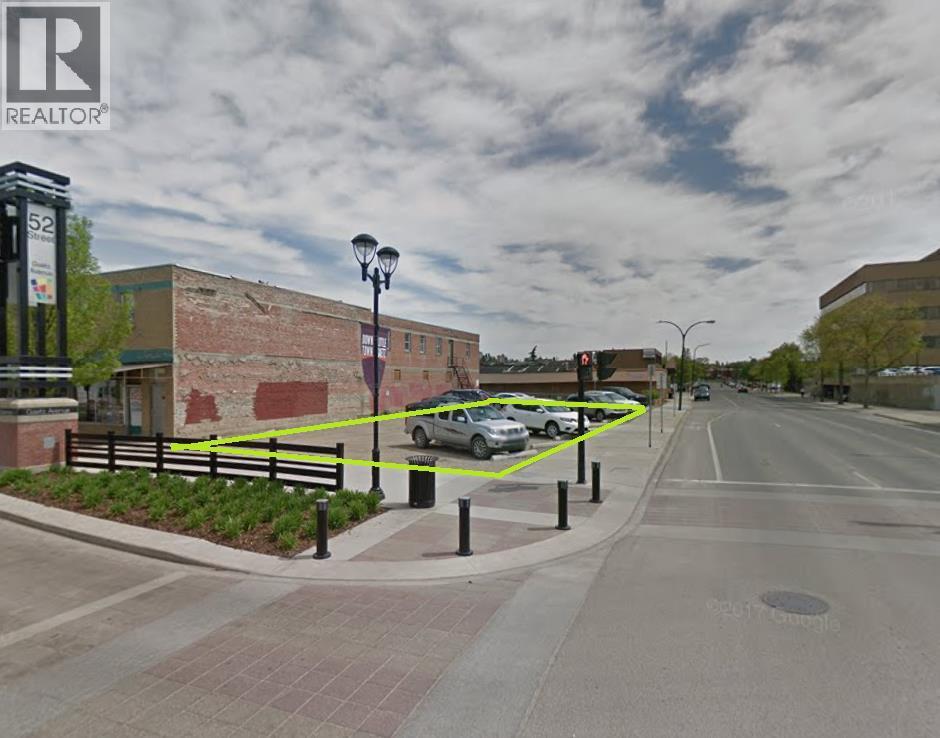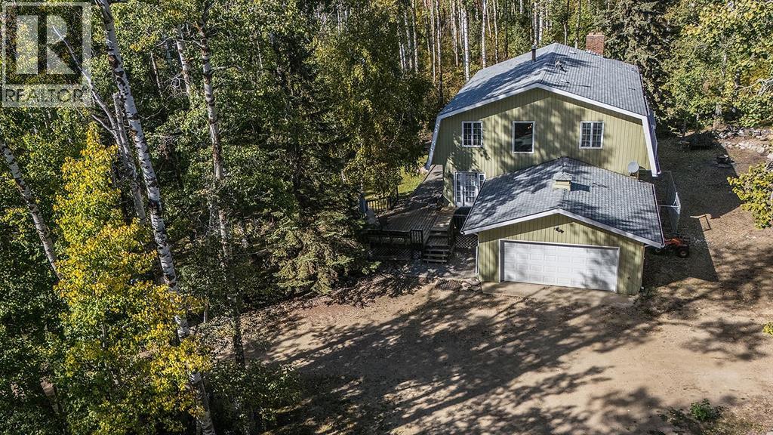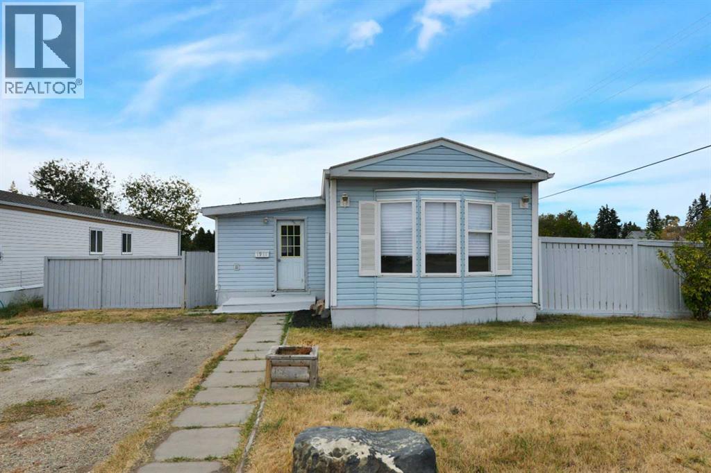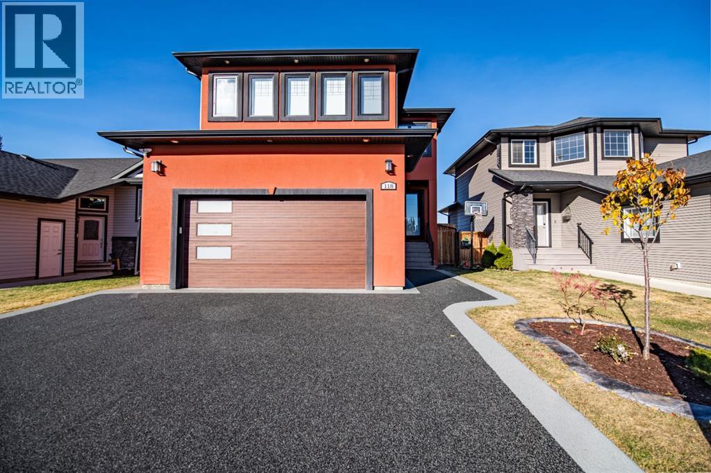6810 59 Streetclose
Rocky Mountain House, Alberta
Welcome to this executive family home on the North end of town. This 2006 2 storey home with 4 bedrooms all on the second level, including a five piece main bath and a large 5 piece ensuite in the master bedroom with vaulted ceilings and double closets. On the main floor you will find a large kitchen with granite counter tops, stainless steel appliances, an island, a corner pantry, and large windows to let that natural light in. Plus garden doors lead out to your West facing deck and large fenced back yard. The living room boast of hardwood flooring and a beautiful feature wall. The developed basement provides a large family room, a den/office space and a full bathroom. Outside you will find a large RV pad, concrete patio and a storage shed, plus a heated double attached garage. (id:57594)
5912 54 Avenue
Red Deer, Alberta
This 1,986 SF building in Riverside Meadows is available for sale. This well kept building has a front office / retail area of approximately 550 SF with two recently renovated washrooms, one office, and an open mezzanine above. The warehouse has a 12' x 12' overhead door, fluorescent lighting, a floor drain and a hanging forced air furnace. There is a fenced, graveled yard space in the rear that is approximately 49' by 30' (1,470 SF). The front parking is not a part of the property, but there is an annual agreement with the City of Red Deer on the title for usage. The property is also available for lease. (id:57594)
390039 Range Road 5-4 Range
Rural Clearwater County, Alberta
Exceptional Commercial Property on 138 acres (105 Acres currently in Hay) along paved Hwy 11, a HIGH LOAD CORRIDOR, offering income, visibility, and development potential. Meeting criteria in the Municipal Development Plan for subdivision or Re-Zoning, with Hwy 11 twinning set to further boost access & long-term value.The 25,000 sq ft (100×250×20) engineered Steel building is fully insulated & heated, featuring large overhead doors with Commercial HRVS, 14 ft Big Ass Fan, Exhaust fan, reinforced thresholds, 2 accessible Bthrms & Meeting room—ideal for Commercial/Industrial use, offices, meetings, or events. The unfinished 34×100 ft. Upper Mezzanine (with steel stairs included) is roughed-in for natural gas & plumbed for 6 Bthrms, 2 showers & kitchen—ready for future office, conference or accommodation development.A 36×84×14 insulated heated Barn/Shop (2022) with 14 ft Lean-too, enjoys radiant heat & HRV adding over 3,000 sq ft of workspace, plus a 40×80×16 Cold storage building (2022) for equipment or inventory. Fully serviced with upgraded Pedestal Power, 2 Water wells, 2 septics & natural gas.Price includes Land & 3 Buildings only. Modular home & ALL Equestrian equipment excluded. (id:57594)
7039, 35468 Range Road 30
Rural Red Deer County, Alberta
Welcome to Lot 7039 in sought-after Gleniffer Lake Resort — where lakeside living blends beautifully with comfort and style. Step inside and you’ll find an open-concept kitchen, dining, and living space designed for effortless entertaining. The living room showcases a striking two-storey fireplace that naturally draws the eye upward. The modern kitchen is both functional and elegant, featuring sleek countertops, under-cabinet lighting, stainless steel appliances, and generous storage. Dine casually at the island, gather around the dining table, or take the party outdoors with seating for eight or more under the open sky. Expansive windows frame scenic views of Gleniffer Lake, filling the home with natural light. Downstairs, the spacious family room easily seats eight or more — the perfect setting for movie nights or friendly games. Enjoy peaceful mornings with coffee on the charming front veranda, or sip afternoon cocktails on the wrap-around back deck while soaking in the lake view. This property offers three inviting bedrooms — one on the main floor and two upstairs — plus a cozy den on the lower level, offering plenty of room for family and guests. Each floor is complete with a large, well-appointed bathroom for everyone’s comfort. The property also features parking for three vehicles on the driveway and additional space in the single-car garage. As part of Gleniffer Lake Resort, you’ll have access to exceptional amenities: golf, boating, pools, hot tubs, a fitness centre, playgrounds, an on-site restaurant, and more. Whether you’re lounging on the beach, enjoying a round of pickleball, or exploring the community, this is lakeside living at its finest. Don’t miss your chance to make lake life a reality! (id:57594)
206, 114 Mount Pleasant Drive
Camrose, Alberta
Welcome to a one of a kind Kensington Manor Condo. This unit has currently a generous sized bedroom , spacious living room and large kitchen. What makes this unit unique is there is an additional room right beside it currently being used as a storage room. This property is located close to schools and shopping and is currently rented in a month to month lease. (id:57594)
11 Falcon Ridge Drive
Sylvan Lake, Alberta
This 5-bedroom, 3-bathroom bungalow is bright, modern, and ready for quick possession. The main floor features vaulted ceilings, large windows, a cozy gas fireplace, and a gorgeous kitchen with granite countertops, island, gas stove, and pantry. Convenient main floor laundry with newer washer/dryer and sink, plus 3 bedrooms including a primary suite with walk-in closet and private ensuite. Located in a highly desired area of Fox Run and close to the school, you can even watch the kids walk to class!The fully finished lower level is perfect for entertaining with a granite wet bar, 2 beverage fridges, spacious rec room, 2 large bedrooms, and full bath. Fresh paint in the past 2 years and large windows keep it bright and welcoming. Outside enjoy a large fenced yard with RV parking, shed, dog run with garage access, and plenty of space for family living. **New A/C unit, Northside shingles just replaced and South side done within past few years. Home furnishings all from Urban Barn are negotiable and sold separately. (id:57594)
102, 36078 Range Road 245a
Rural Red Deer County, Alberta
Within 30 minutes of Red Deer, 1.5 hours from Calgary and a stone's throw to lake access, enjoy year round lake life at Pine Lake! This long narrow lake is a beautiful destination for fishing, boating, kayaking, swimming, golf and hiking. RARE FIND! Large corner lot and treed for privacy, it is the perfect location to take in the great outdoors! Whether recreation or year round use, build your cottage or dream home here! (id:57594)
36258 Range Road 275
Rural Red Deer County, Alberta
What’s better than one house on a property? Two houses AND two double garages! And all located on 29.44 acres in a prime location! Enjoy easy access to Highway 2, Innisfail, and Penhold, or an easy, short drive to the south end of Red Deer making commutes for work easy! House #1 is a 3-level split offering just over 1,600 sq. ft. above grade with a very unique layout. The grade-level entry opens to a bright living room and a convenient 2-piece powder room-perfect for washing up after working outdoors. A few steps up you’ll find the kitchen, dining, and sitting area with newer vinyl plank flooring and lots of cabinet space. Another short staircase leads to three generous bedrooms, including the primary, and a 4-piece bath. The undeveloped basement provides plenty of storage or the opportunity to create your own design that meets your needs. A double attached garage completes this package. House #2 is a recently renovated 3 bedroom bungalow (with the possibility of a 4th) featuring so many upgrades! New vinyl windows, vinyl plank flooring, both 4-piece bathrooms updated, fresh paint, new basement flooring, PEX plumbing, a new electrical panel, siding, shingles and more! The oversized double detached garage is heated and has its own electrical panel. The property also includes a barn with three tie stalls and three (possibly four) regular stalls, a well at the barn, and a second well at the house. The two homes share the septic tank and field. New post-and-rail fencing lines the access side of the property, and each homes’ private lane way has views of the rolling fields that are simply beautiful. This rare setup offers endless possibilities; rental income, hobby farming- all in an unbeatable location! (id:57594)
5201 50 Avenue
Red Deer, Alberta
Downtown lot for sale, as shown in the photos the space could be used to build a multifamily building. The concept shown is for this lot, and more information on this specific building and concept can be provided with an offer. The lot itself is an excellent location, walking distance to all amenities including superstore, dozens of excellent local restaurants and pubs, downtown work spaces, studios, banks, and retail stores. A 50x130ft lot within the Greater Downtown Action Plan, leaving lots of opportunity for a developer to work with the city and develop mainfloor commercial and upper residential, many different ideas/options open with this space and the cities plans to increase the downtown health and population. (id:57594)
120 Birchcliff Road
Birchcliff, Alberta
One of a kind opportunity for an acreage in the Summer Village of Birchcliff on the sunny side of Sylvan Lake! On pavement and steps away from the Lake sits 3.64 secluded acres nestled in mature trees with walking/quading trails. There is a one of a kind Charming 2672 sq foot home with a Double attached garage & Triple detached shop (complete with two 8' doors and one 10' door - ideal workshop or storage for your toys). The large country kitchen offers an abundance of countertop space and cabinets. The open concept has the dining room and kitchen looking onto the family room with gorgeous wood detailing. The large dining space is ideal for dinners with family and friends. It comes complete with the custom made wooden dining table. You'll enjoy the great views outside from the wall of windows in the family room. The wood burning fireplace is ideal for staying cozy on cold evenings. Plenty of space for your family to spread out as there is a living room with vaulted ceilings which also offers a second wood burning fireplace. There is a 3 piece bathroom on the main. You'll appreciate the hardwood flooring throughout most of the main floor and up the stairs to the upper bedroom evel. The home uniquely offers 4 bedrooms upstairs including the primary suite with a luxurious ensuite. 3 of the bedrooms have balconies. For your convenience there is a bedroom level bright laundry room. The basement is ideal for storage but also could be developed for your future needs. Peace and privacy are yours with the abundance of trees and private trails.The skys the limit with how youll enjoy the great outdoors. The property has a fire pit area and horseshoe pit. If you enjoy outdoor pursuits and you want to be close to the lake, this may be the Ideal property for your growing family or as a Lake getaway! (id:57594)
1911 20 Street
Delburne, Alberta
Welcome to 1911 20 Street in the charming community of Delburne! This well-maintained 1,123 sq ft, 3-bedroom, 2-bathroom mobile home sits on a spacious corner lot, fully fenced for privacy and backing onto peaceful greenspace—a perfect setting for families, pet owners, or anyone who values a bit of extra room to breathe. Step inside to a large entryway, offering plenty of space for coats, boots, and seasonal storage. Just off the foyer is a versatile flex space that can serve as a home office, playroom, or hobby space—whatever suits your lifestyle. The home features updated vinyl plank flooring throughout, giving it a modern feel with easy maintenance. The primary bedroom includes a walk-in closet and a private 3-piece ensuite, offering a quiet retreat at the end of the day. Two additional bedrooms and another full bathroom provide comfortable living for family or guests. Outside, you'll find a large storage shed and room to garden, entertain, or simply relax. The tin roof adds durability and peace of mind. Located just a short walk from Fawn Meadows Golf & Country Club, this home is perfect for golf enthusiasts or those who enjoy outdoor recreation. Affordable, comfortable, and located in a welcoming small-town setting—this is a great opportunity to own a home you’ll love! (id:57594)
118 Turner Crescent
Red Deer, Alberta
A Rare Executive Walkout Home with Legal Suite. Stunning custom-built executive home, perfectly positioned on a quiet crescent in the highly sought-after community of The Timbers. Offering beautifully finished living space, this walkout two -storey is truly move-in ready, designed for both everyday comfort & elevated entertaining. From the moment you step inside, you welcomed by a grand foyer that flows effortlessly into the open-concept main floor. Soaring 10’ ceilings, expansive windows & timeless finishes create an atmosphere of elegance & warmth. At the heart of the home lies the chef’s dream kitchen—a space where style meets function. Floor-to-ceiling custom cabinetry maximizes storage, while premium stainless-steel appliances, gleaming granite countertops & a massive center island invite culinary creativity. An additional bank of cabinetry with built-in bar & wine fridge complements the dinette, while the butler’s walkthrough pantry offers incredible storage & easy access for entertaining. The dining area, designed to host both intimate dinners & large family gatherings, opens onto a covered deck that overlooks the private yard—perfect for morning coffee or summer evenings outdoors. In the living room, a striking quartz-wrapped gas fireplace anchors the space with modern sophistication. A private office/den with French doors, a stylish 2-piece bath & built-in mudroom benches w/custom organizers complete this incredible main level. Upstairs, a spacious bonus room provides a perfect retreat for family movie nights. Two generously sized bedrooms w/oversized closets share a pristine 4-piece bathroom, while the primary suite is nothing short of a sanctuary. This luxurious retreat offers ample space for a sitting area & is paired w/a spa-inspired ensuite featuring heated tile floors, dual vanities, a glass steam shower & a walk-in closet designed with function in mind. Laundry room with cabinetry & folding space adds convenience on this level. Lower level extends y our living space w/a stylish wet bar, recreation area, an additional bedroom & a bathroom perfect for guests or a growing teen. A self-contained legal suite w/private access and completes w family room, kitchen, bedroom, 4-piece bath & its own laundry. In-floor heating throughout the basement ensures year-round comfort. Additional highlights include Fully finished heated double garage with epoxy flooring, durable stucco exterior for peace of mind in hail season, low-maintenance landscaping ideal for busy families. This property truly offers it all-sophisticated style, thoughtful design, and incredible versatility. Whether you are entertaining, working from home, or hosting extended family, every detail has been carefully crafted to enhance your lifestyle. Do not miss the chance to make this executive masterpiece your forever home. decorative curves are being added as well as resurfacing of the driveway. (id:57594)

