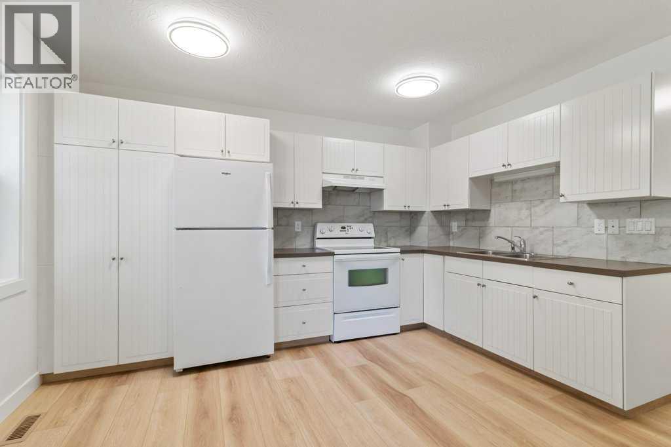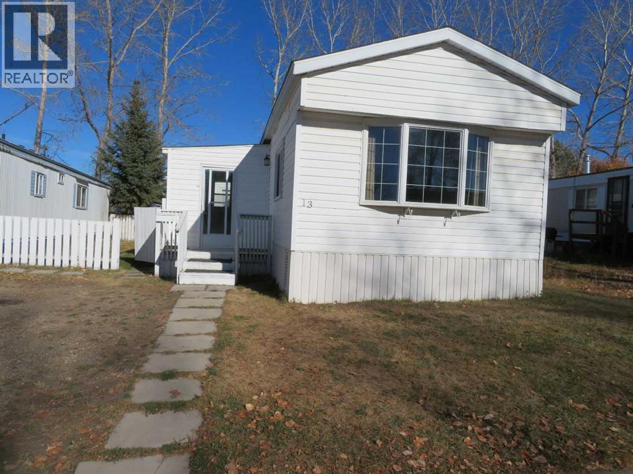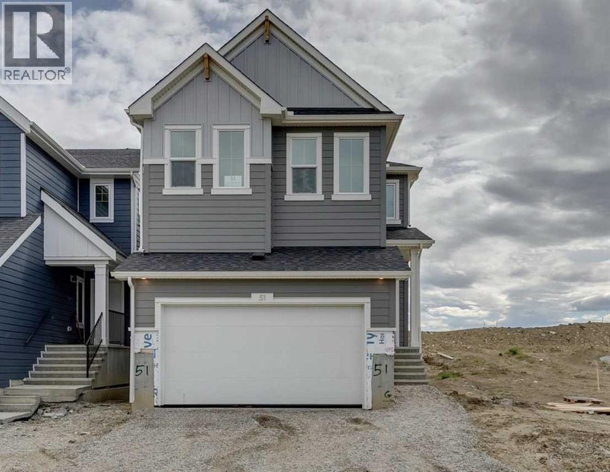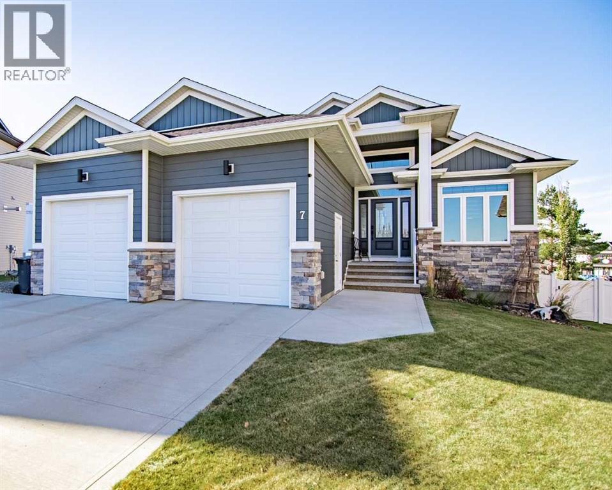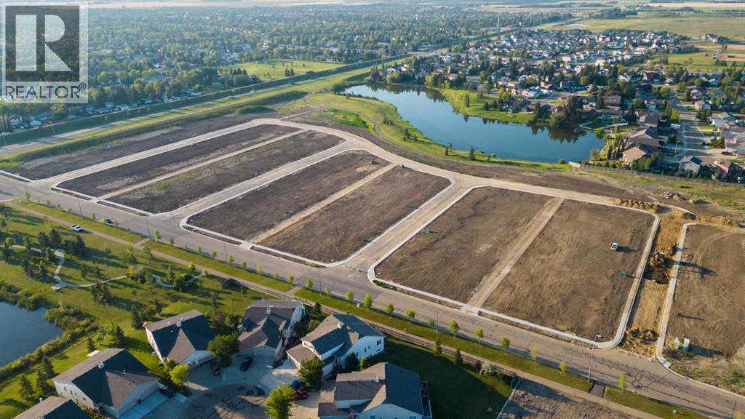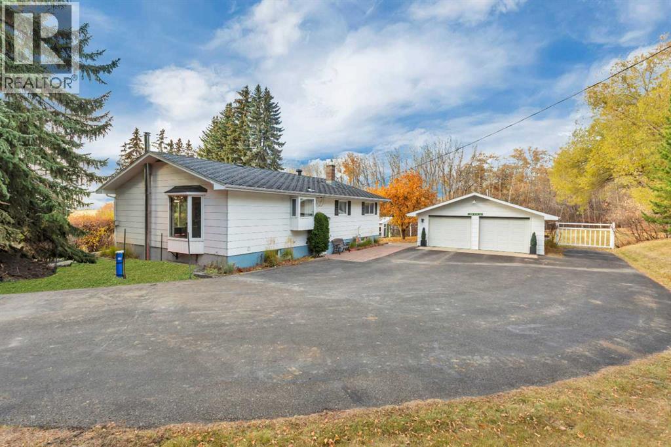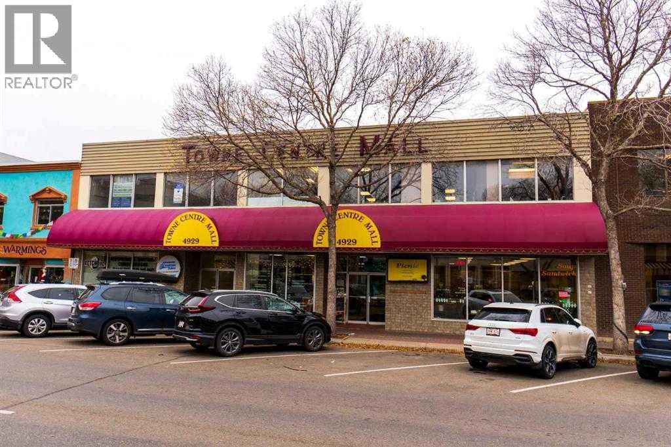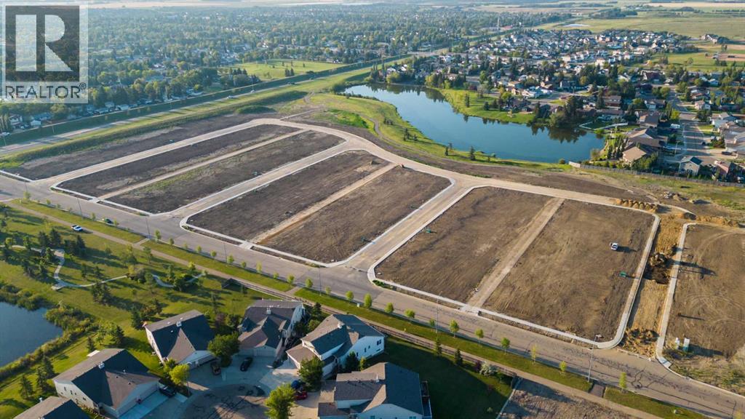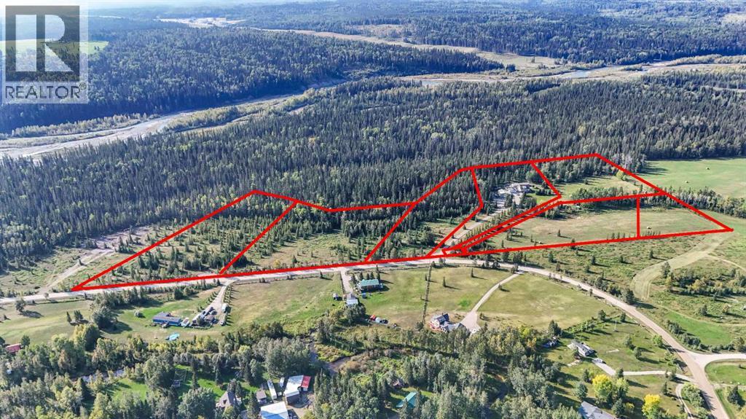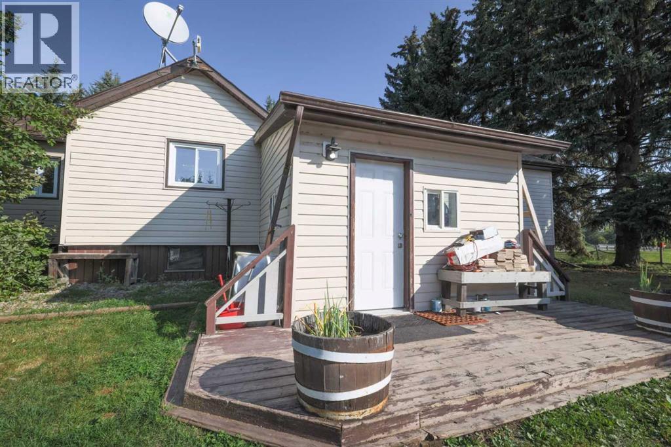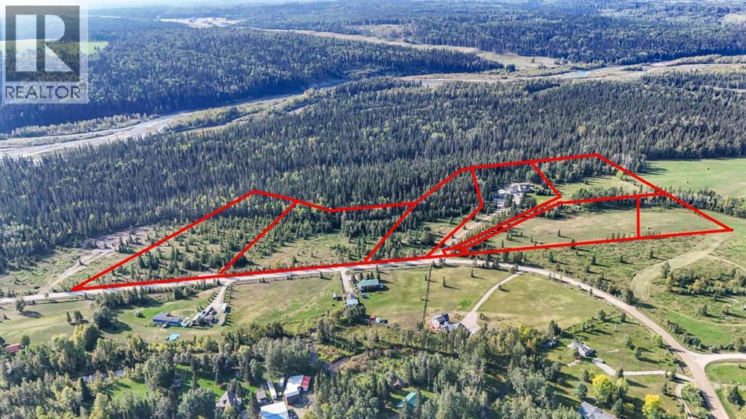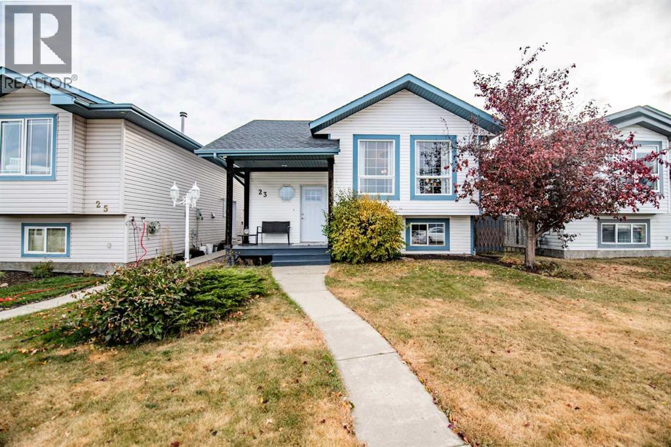5016 44 Street
Sylvan Lake, Alberta
Just half a block from the beach and right in the hub of Sylvan Lake, this fully renovated bi-level half duplex is move-in ready and loaded with upgrades. The main level offers two bedrooms, a full bathroom, a bright living room and a modern IKEA kitchen. Downstairs you’ll find two more bedrooms, another full bathroom, and a second kitchen space with cabinetry already in place—just missing a stove and fridge—making it ideal for an illegal suite.This home has been extensively updated with new windows, fresh exterior paint, shingles replaced in 2016, washer and dryer in 2017, a new furnace in 2017, new hot water tank in 2021, a new fridge in 2024, updated plumbing with no Poly-B, new paint and baseboards throughout, fresh ceiling paint, new laminate flooring, and contemporary IKEA kitchens on both levels. Outside, the property features a fully fenced backyard with a shed, plus room to park at the front or in the back.A rare opportunity to live steps from the water, restaurants, shops, and everything that makes Sylvan Lake one of Alberta’s most sought-after communities. (id:57594)
13 Westwood Court
Innisfail, Alberta
Great starter home. Get out of paying large amounts of rent and find cost effective pride of ownwersip. All major costs have been looked after furnace five years old, shingles 7 years old, hot water tank six years old. Some newer windows replaced four years ago. Newer skirting. All three bedrooms very good size. Open fllor plan. Large west facing deck. Good sized lot. Two sheds. (id:57594)
51 Versant Way Sw
Calgary, Alberta
Welcome to The Denali 6. Built by a trusted builder with over 70 years of experience, this home showcases on-trend, designer-curated interior selections tailored for a home that feels personalized to you. This energy-efficient home is Built Green certified and includes triple-pane windows, a high-efficiency furnace, and a solar chase for a solar-ready setup. With blower door testing that can offer up to may be eligible for up to 25% mortgage insurance savings, plus an electric car charger rough-in, it’s designed for sustainable, future-forward living. Featuring a full range of smart home technology, this home includes a programmable thermostat, ring camera doorbell, smart front door lock, smart and motion-activated switches—all seamlessly controlled via an Amazon Alexa touchscreen hub. Stainless Steel Washer and Dryer and Open Roller Blinds provided by Sterling Homes Calgary at no extra cost! The undeveloped basement of this home features 9' ceilings, a convenient side entrance, 2nd furnace, laundry and kitchen rough-ins —perfect for potential future development. The main floor flex room with double doors is perfect for a home office or playroom. The executive kitchen wows with built-in stainless appliances, gas cooktop, and waterfall-edge island, opening to a bright great room with electric fireplace and access to the rear deck. Soaring ceilings and a vaulted bonus room with a skylight fill the home with light, while walls of windows add to the airy, open feel. Retreat to a luxurious 5-piece ensuite featuring a walk-in tiled shower and elegant finishes. The Denali 6 is where thoughtful design meets endless possibilities. Photos are representative. (id:57594)
7 Leonard Close
Sylvan Lake, Alberta
Exceptionally designed five bedroom, three bathroom walkout bungalow on a sprawling pie-shaped lot with RV parking, rear yard access, and located in one of the most admired closes in Sylvan Lake!The exterior showcases beautiful stonework and durable Hardie Board siding, while the grand entry welcomes you with elevated ceilings and decorative lighting. The open concept main floor features a gourmet kitchen with updated appliances, granite countertops, soft-close custom cabinetry with crown moulding, a large island, and tile backsplash, adjoining the bright dining and living area. The primary suite offers a private retreat with a luxurious ensuite including dual sinks, soaker tub, separate shower, and a walk-in closet. Two additional bedrooms, a laundry room with cabinetry, mudroom, and another full bathroom complete the main level.The fully finished walkout basement is an entertainer’s dream with a large family room, wet bar with wine fridge, theatre space, and two additional bedrooms with walk-in closets and no-touch switches. The full bath features dual vanities and a sliding privacy door. The lower level is complete with additional storage and fair sized utility space that offers updated furnace equipment with UV light filtration, water softener, in-floor heat to keep toasty. Enjoy lake views and fireworks from the west facing deck with Duradeck finish and built-in speakers. The backyard oasis includes a partially covered patio with screens, two custom sheds, black aluminum greenhouses with planters, raised garden beds with solar lights, and drive-through yard access.The heated double garage has a floor drain, and the extended driveway offers ample parking including a 31ft RV pad with hookups and sanitary dump.Pride of ownership shows inside and out, in a welcoming close known for its block parties and caring demeanour. The location is ideal being so close to parks, schools, shopping, and lake itself. (id:57594)
4720 68 Street
Camrose, Alberta
Welcome to West Park's newest development....Lakeside!!! This development is situated close to shopping and dining. You can access the walking path along the lake and build your own home! Don't miss out on an amazing opportunity in 2025. (id:57594)
8, 38349 Range Road 270
Rural Red Deer County, Alberta
Enjoy ACREAGE living just minutes from the City! Perfectly located in the Hawk Hills subdivision, this well maintained home sits on 1.86 acres and offers views to the West over the City and has a brand new well producing 12gpm plus a brand new septic tank! A bright front living room with a gas fireplace is a great place to spend family time and is nicely connected to the dining space and kitchen. There is quality solid wood cabinetry in the kitchen as well as granite counter tops and ample cabinet and counter space. Hardwood flooring throughout the main provides easy maintenance and THREE bedrooms plus a full bath on the main level are great for young families. The basement is fully finished with a large family room featuring a wood stove, there is a 3pce bath, plenty of dedicated storage space and 2 additional bedrooms for a total of 5! The outdoor space is a gardeners dream with a greenhouse, large garden area and mature trees, strawberry and raspberry patches and plenty of room for the kids to play. There are 2 GARAGES on the property, a large double and a single garage at the back which would be perfect for additional storage, hobbies, or toys! The "grain elevator" wood shed adds to the charm of this home and all amenities are nearby!! (id:57594)
4929 Ross Street
Red Deer, Alberta
Towne Centre Mall is a 30,100 sq ft retail/office plaza located on bustling Ross Street, directly across from the Ross Street Patio which has many popular shops and restaurants with summertime outside seating and live music. It's also around the corner from Little Gaetz Ave. which hosts summertime markets every week. 21 lease spaces of varying sizes are perfect for small business startups and boutiques. Existing tenants range from a cafe to barber shop, stamps and coins, beauty salon, laser treatments, photography studio etc. Large, airy common areas and glass storefronts give it a mall feel. Common washrooms on all floors. (id:57594)
4720 68 Street
Camrose, Alberta
Welcome to West Park's newest development....Lakeside!!! This development is situated close to shopping and dining. You can access the walking path along the lake and build your own home! Don't miss out on an amazing opportunity in 2025. (id:57594)
117 Clearwater Heights Drive
Rural Clearwater County, Alberta
2.97 acres....partial treed located in a new subdivision. Property is located just off pavement and minutes from recreational activities in the west country.....mountains and lakes! Boundary lines may not be exact as per aerial photo. (id:57594)
3432 Township Rd 360
Rural Red Deer County, Alberta
Welcome to this versatile 1.99-acre property offering the perfect blend of country charm and practical living. Located just minutes from Spruce View, this 4-bedroom, 2-bathroom home is surrounded by mature trees and open space, providing privacy and tranquility in a natural setting. Heated 31' x 24' garage—perfect for vehicles, storage, or workshop use. Full of potential to bring your vision to life.. (id:57594)
129 Clearwater Heights Drive
Rural Clearwater County, Alberta
Newly subdivided parcel, ready for your personal touch! This property is close to Crown Land and a multitude of recreational pursuits, including fishing, kayaking, hiking and much more. Boundary lines may not be exact as per aerial photo. (id:57594)
23 Harper Drive
Sylvan Lake, Alberta
This beautifully updated 5-bedroom, 2-bathroom home combines modern comfort with a warm, family-friendly atmosphere. Ideally located within walking distance to schools, parks, and only minutes from the lake, it offers the perfect balance of style and convenience.Step inside to an open-concept main floor designed for both comfort and entertaining. The spacious living room is bright and welcoming with large windows that fill the home with natural light. The adjoining dining area and upgraded kitchen feature modern cabinetry, tile backsplash, stainless steel appliances, and a functional layout that makes cooking and hosting effortless.The primary bedroom provides a relaxing retreat complete with organized closets, while two additional bedrooms and a full bathroom complete the main level.The fully finished basement offers in-floor heating, a large family room ideal for movie nights or gatherings, two additional bedrooms, and another full bathroom.Outside, enjoy a charming front porch and a spacious fenced backyard with plenty of room for outdoor living, gardening, or play. Located in a friendly neighborhood, this home offers contemporary finishes, thoughtful updates, and a great location near everything Sylvan Lake has to offer. (id:57594)

