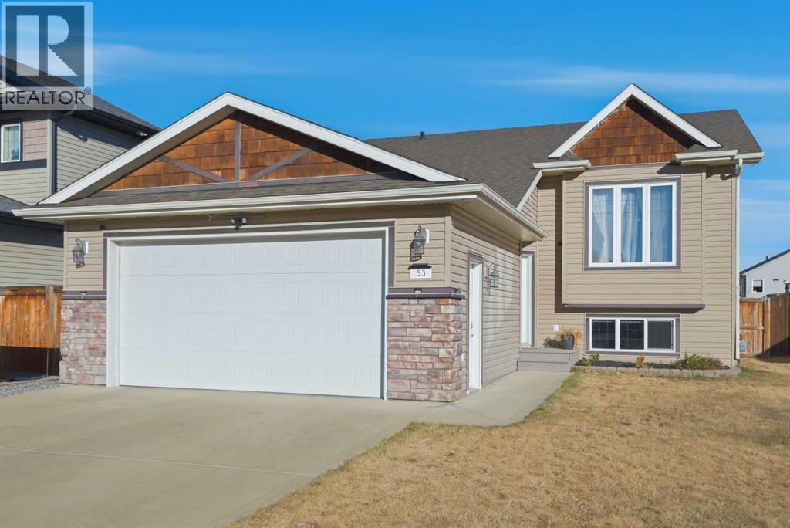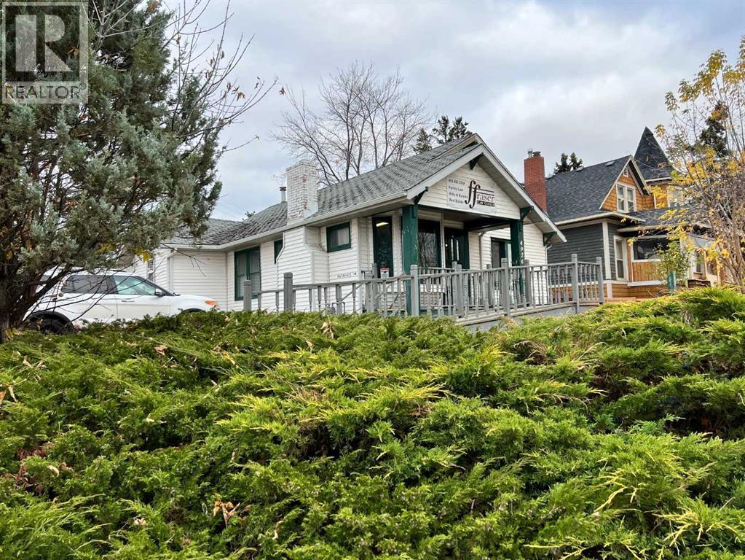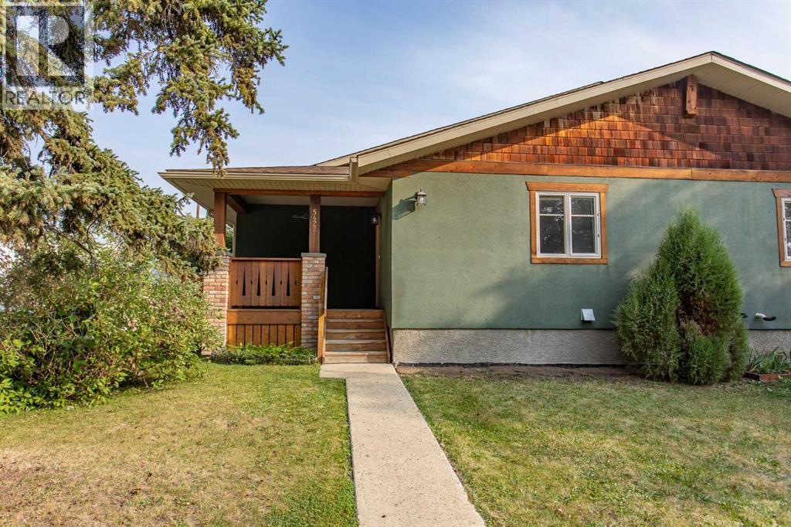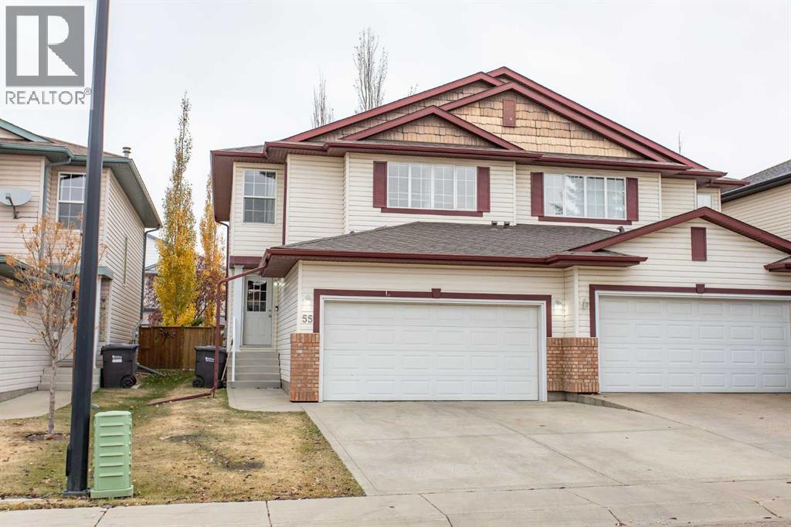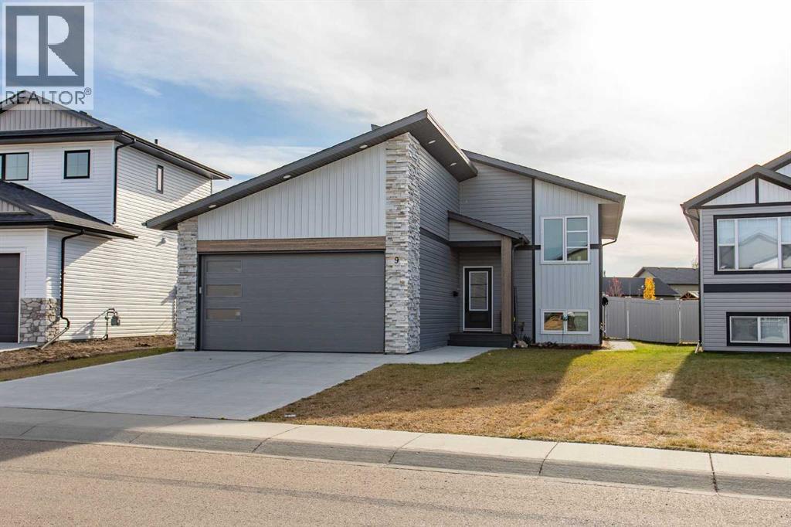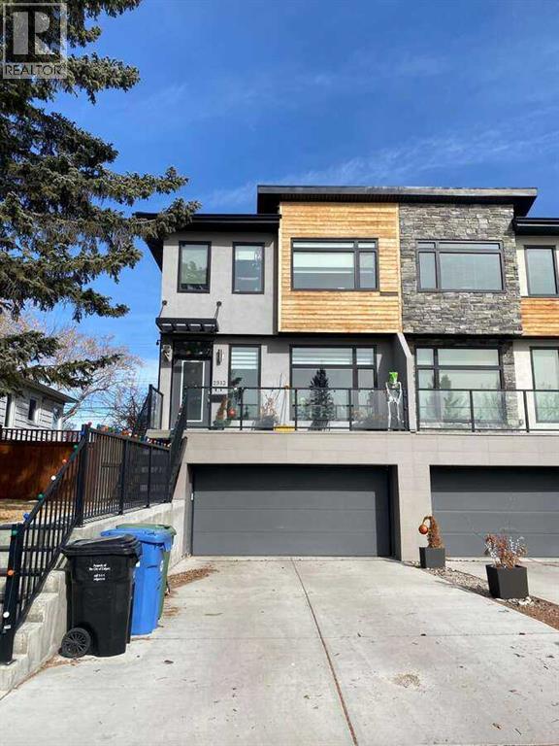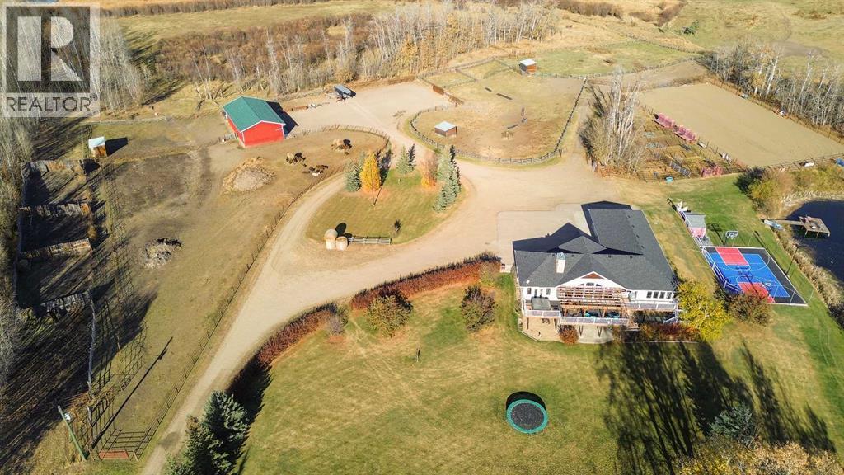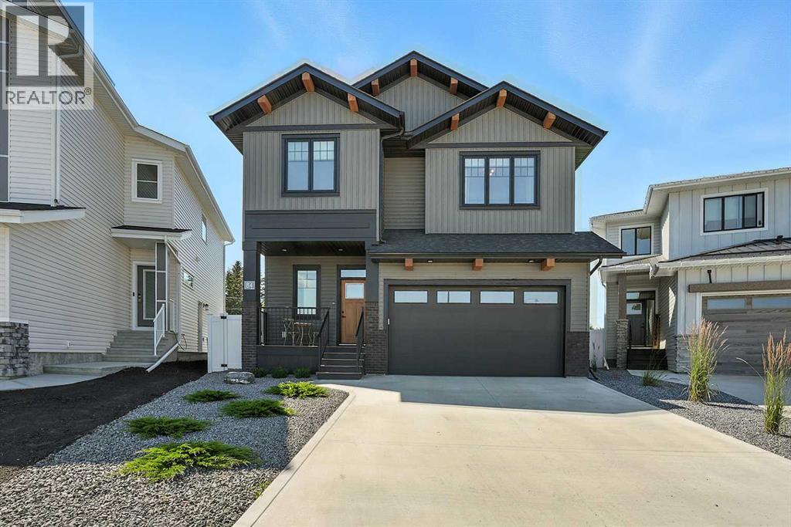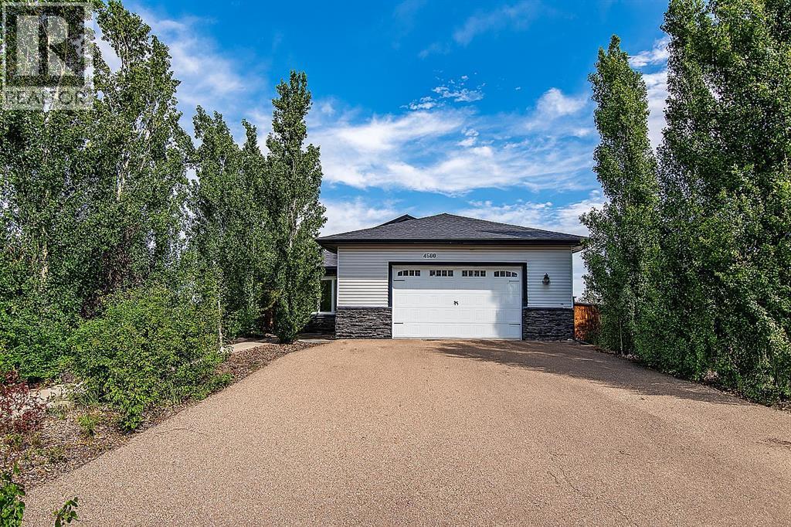53 Adina Close
Blackfalds, Alberta
Welcome to this beautifully finished bi-level tucked away on a quiet cul-de-sac — a home that combines functionality, comfort, and thoughtful design. The open-concept main floor is bright and inviting, offering a seamless flow between the living, dining, and kitchen areas, perfect for both family living and entertaining. The spacious primary suite features a custom-organized walk-in closet and a private three-piece ensuite. Two additional bedrooms and a full bathroom complete the main level, providing plenty of space for family or guests.Downstairs, you’ll find a large family room ideal for relaxing or movie nights, along with an additional bedroom and bathroom for extra flexibility. Central air conditioning keeps the home comfortable year-round, while the heated attached garage and additional detached garage offer ample space for vehicles, tools, or hobbies. The fully fenced backyard is private and secure, creating the perfect setting for outdoor enjoyment.With all appliances included and a quiet, family-friendly location, this property offers exceptional value for those looking for a move-in-ready home with all the extras. This home even has built in sonos speakers, perfect for entertaining! (id:57594)
4926 55 Street
Red Deer, Alberta
New Shingles!! This quaint stand-alone office building with a large parking lot exudes charm and practicality, offering an inviting and productive workspace for its occupants. Nestled within both Gaetz north & south, this quaint home office building beckons with its timeless appeal. This building showcases a blend of classic and contemporary architectural elements that seamlessly come together to create a welcoming and functional workspace. Wheelchair ramp provides access for all. Inside, the interior exudes warmth and character. The main boardroom features a large bay window that allow ample natural light to flood the room, creating a bright and airy ambiance. A highlight of this property is its spacious parking lot. It can accommodate a fleet of vehicles, making it ideal for hosting clients or accommodating multiple employees. This large lot can be repurposed for almost any build, if so desired. The location does not get better than this! (id:57594)
5422 49 Avenue
Lacombe, Alberta
This well-appointed duplex in downtown Lacombe exemplifies quality construction throughout. The residence features an open-concept layout that seamlessly connects the kitchen, dining, and living areas. The kitchen is equipped with maple cabinetry, oil-rubbed bronze hardware, a two-tier island with eating bar, corner pantry, and black appliances. The primary bedroom offers a four-piece ensuite and a walk-in closet, with main level laundry for added convenience. A second bedroom near the entrance provides flexibility as a potential home office. The fully finished basement includes a spacious family room with wet bar, an additional four-piece bathroom, storage/utility room, and two more bedrooms. This property accommodates various lifestyles, including those seeking to downsize, empty nesters, or growing families. The detached single garage measures 14x24, and the yard is fenced and landscaped with back alley access. Additional features include low E argon windows, a high-efficiency furnace, exterior foundation waterproofing (Tremco Watchdog), R20 exterior wall insulation, R40 attic insulation, pex plumbing, acrylic stucco, and 35-year shingles. There are no condominium or HOA fees. Immediate possession is available. (id:57594)
5109 45 Street
Rimbey, Alberta
Spacious, bright, and full of character—this 5-bedroom, 3-bathroom bungalow in Rimbey, AB is designed for both comfort and family living. The main floor features hardwood floors, a gas fireplace, and large windows that flood the space with natural light. The kitchen is a chef’s dream with a corner pantry, stainless steel appliances including a gas stove, and an open layout flowing into the dining area with easy access to the back deck—perfect for summer BBQs or entertaining friends. The primary bedroom includes a private 4-piece ensuite, while two additional bedrooms share a full bath.Downstairs, a massive recreation room with a wood-burning stove provides a cozy spot for movie nights or game days. Two more bedrooms, another full bath, and a utility room with laundry and storage complete the lower level, offering flexibility for growing families or guests.The property has a spacious attached garage with mezzanine storage, newer hot water tank, newer appliances and the shingles were replaced in 2023. Outside you will find a wonderful yard with landscaped flower bed feature, fire pit area and a doghouse with fenced in dog run for your beloved pets. Located in a friendly neighbourhood with easy access to Hwy 20, this home offers the perfect balance of small-town charm and practical convenience. Rimbey itself is a welcoming community with schools, parks, and local amenities. (id:57594)
55 Arnold Close
Red Deer, Alberta
Clean, polished and ready for you to move in. Fully developed executive half duplex in the well desired Anders neighborhood. Plenty of updates over the years have been invested into this home for your benefit. Updated laminate floors in 2020 compliment the main floor not only for ease of maintenance but lasting durability. A modern paint color will easily accentuate your furnishings and personal decor. New epoxy counter tops have been installed in the kitchen along with all matching stainless steel appliances, sill granite sink in the island plus a deep corner pantry for additional storage. Large living room space offers plenty of windows allowing the natural light to cascade in plus there is even a rough in for a fireplace all ready to go. Enjoy the perfect size dining space for smaller intimate meals or expand the table for when family arrives. Two piece powder room just off the hall with a convenient main floor laundry tucked behind with folding table and extra storage cabinets. An extra wide staircase leads you to the custom design upper level which offers a three bedroom plan. French doors lead you into the massive Primary bedroom which will make you feel like your own suite. Excellent size closet space plus your own private en suite which includes a separate tub and shower design. Two additional bedrooms for the kids plus another four piece bathroom to finish it off. Extend down to the professionally finished basement and enjoy the huge games/family room area. New flooring installed in 2020 as well plus an amazing three piece bath equipped with huge walk in tile surround shower, new vanity and fixtures. No lack of storage as you will find plenty of space for your seasonal items and clothing in the room dedicated to it. AC has been added to home for the summer comfort, new hot water tank installed in 2020 plus the shingles on the home were replaced in 2021. Front attached garage is finished and even offers work bench plus additional storage shelves. Plenty of room out back in the generous size yard. Interlocking stone patio, room for the play gym or trampoline, garden box area and even a large storage shed included for landscaping tools. Your family will enjoy the comfort of living in a close with minimal traffic plus the added convenience of all the amenities right within walking distance. Everything from groceries, dining, medical, parks and schools, it cant get any better. (id:57594)
39218 Highway 36
Rural Paintearth No. 18, Alberta
This property is the perfect blend of outdoor space and charming living space in this 3-bedroom, 2-bathroom home. This property is nestled on an expansive 11.27 acres. Located amidst serene surroundings, this property is ideal for those seeking a peaceful lifestyle away from the hustle and bustle. Step inside to find a warm and inviting interior featuring stunning hardwood flooring and stylish slate tile. The main floor boasts a spacious layout that includes a well-appointed kitchen with laminate countertops and a tile backsplash. The comfortable living area flows seamlessly, making it an ideal space for family gatherings. Retreat to the generously sized bedrooms, where you'll appreciate the solid wood interior doors and charming details throughout. The main floor is thoughtfully designed with a 4-piece bathroom, ensuring convenience for all. Venture downstairs to the basement, which features a 2-piece bathroom that is plumbed for a shower, offering endless potential for customization to fit your lifestyle. Imagine crafting the ultimate recreational space or additional living quarters in this versatile area! The exterior of the home is just as impressive, boasting a durable metal roof and low-maintenance vinyl siding. A brand-new detached 24x28 garage, built in 2024, includes in-floor heating—perfect for car enthusiasts or as a workshop space. Embrace outdoor living with a gas line for your BBQ, ready to host summer cookouts. With no gravel in sight, you’ll enjoy a neat and tidy yard that showcases the natural beauty of your private oasis. This property not only offers ample space to explore and relax but also presents plenty of opportunities for future development. Don’t miss your chance to own this incredible country retreat! (id:57594)
9 Aztec Street
Blackfalds, Alberta
Beautifully upgraded bi-level located in the newer community of Aurora in Blackfalds. The stunning curb appeal is complimented by the attractive blend of stone work, wood accents and vertical siding. A welcoming front entrance greets you inside which offers a wide staircase plus a black gunpowder metal railing. A show case of a kitchen you will enjoy everyday in. Upgraded two tone cabinets, full surround quartz counter tops, all matching Black appliances with an upgraded gas stove, deep corner pantry for extra storage, floating shelves plus modern style light fixtures. Excellent size dining area and living space with plenty of windows all equipped with custom blinds. Garden door off back which leads out to the relaxing SW facing deck equipped with gas line for BBQ which overlooks the massive fully fenced yard. Wonderful three bedroom main floor plain with a generous Primary Bedroom offering you plenty of closet space plus your own private en suite with dual vanity and stand up shower. Save the extras steps and appreciate the convenience of the main floor laundry as well. Professionally developed basement is a great design for family and entertaining. Large media area perfect for gaming or streaming a favorite movie but then follow through the Barn Doors to the massive family room with plenty of space for games tables or even office/studio section. An additional bedroom for guests plus another three piece bath with walk in shower offering full tile surround, wide entrance and safety bars. Huge storage area at back of home ideal for all your seasonal clothing and decorations. A/C unit already in place for the warm next season plus the finished attached garage offers a rough in for gas heater. Built with quality by True Line developments you can buy with the assurance of a great home. Home is located within walking distance to small neighborhood shopping plaza plus other close by amenities. (id:57594)
2312 Westmount Road Nw
Calgary, Alberta
For more information, please click the "More Information" button. Welcome to your new home! This oversized duplex is located on a fantastic street, surrounded by multiple schools—perfect for families. The upper level features three spacious bedrooms and two generously sized bathrooms. You'll love the massive kitchen, complete with an extra-large island, double-wide fridge and freezer, built-in wine rack, and much more. The home also includes a rare inner-city feature: an attached double front garage. Beautiful home! (id:57594)
39517 Range Road 31a
Rural Lacombe County, Alberta
Enjoy breathtaking privacy from this 8.77-acre property, perched just 2 minutes northwest of Sylvan Lake’s edge. An acreage masterpiece equipped with an exceptional walkout basement, where you can enjoy evening fires or endless fun in your beautifully landscaped yard. Need garage space? There’s a double 24’x30’ attached heated garage & a 60’x30’ workshop (barn) equipped with 100-amp power, hay & tack storage, perfect for all your recreational & storage needs. The property is a haven for horses with multiple pens, corrals, three full-size horse shelters, a waterer, & a full riding arena. A gentle curve on the gravel road (RR 31A) welcomes you onto an inviting driveway, which brings you into a large eye drop courtyard at the front of the home, well thought out & meticulously landscaped for those who love the outdoors. Head inside to explore what this lovely family home has to offer: over 3,400 sq ft of living space, 4 bedrooms, 3 full bathrooms, a master suite fit for royalty, & an open-concept floor plan for entertaining. The kitchen boasts bright east-facing windows, granite countertops, stainless appliances, a tile backsplash, & a stainless pull-up eating bar. Beautiful built-ins & impressive woodwork throughout sit atop beautiful ceramic tile at your feet. The bright living space features a beautiful gas fireplace with a stone mantle & raised hearth, plus incredible west-facing windows, perfect for those sunsets. You’ll find great gathering areas on the large rear deck or down below on the patio, overlooking the vast green grass; bring the kids & come enjoy the peace of country living. A separate family room makes movie night a breeze while providing ample room for the dining area. Retire for the evening to your own private wing, comprised of the master suite, complete with French doors to the hot tub, a spacious 5-piece ensuite, a walk-in closet, dual tile vanities, a steam shower, & a large jet tub. The main-floor laundry room offers convenience, while there’s a n option to move laundry downstairs; do not miss the mud room, a place to catch all those shoes as the kids come in. The lower level welcomes you to a massive family room, three more bedrooms, & large storage rooms. Double doors provide quick access to the backyard & covered patio. Exterior finishings include a mixture of stucco & cedar shake features. Well maintained throughout, it’s heated by a top-of-the-line boiler system for in-floor heat, providing comfort & efficiency during those colder winter months. Features include an option for a 5th bedroom on the main floor, new shingles 2025, rough-in for AC, HRV installed, toolshed, dock for the pond, yard lights, a sports court (including basketball hoops), & a full-sized volleyball court (including net & rounded steel bordering). Enjoy a variety of mature spruce, maple, & birch trees. A school bus stops right at your driveway, it’s a 5-minute gallop to the lake, & only 1.75 hours to Calgary. The adjacent 141.25 acre property is also for sale - A2256388. (id:57594)
84 Emmett Crescent
Red Deer, Alberta
Welcome 84 Emmett Crescent, your family’s forever home in Evergreen – where upscale living meets everyday comfort. This beautifully designed 2-storey is tucked into one of Red Deer’s most desirable, family-friendly communities—surrounded by green spaces, walking trails, top-tier schools, and all the amenities you could need just minutes away. Inside, the layout is built with real life in mind: four spacious bedrooms all on the upper level—a rare and coveted feature for growing families. Whether it’s sleepovers, sibling hangouts, or simply giving everyone their own space, this home delivers. The heart of the home is the incredible kitchen—a dream for the family chef and ideal for gathering. Enjoy quartz countertops, upgraded appliances, a huge island for homework or snacks. The open-concept main floor is bright and airy, with 9’ ceilings, expansive windows, upgraded blinds, and a gas fireplace that makes it feel like home. Plus, central air conditioning keeps things perfectly comfortable year-round. Step outside onto your oversized NW-facing deck—partially covered so you can host BBQs, birthday parties, or quiet evenings under the stars, no matter the weather. The yard has been professionally landscaped with high-end trees and shrubs, not to mention the luxury limestone rock and gorgeous edging giving you the perfect space for kids to play and adults to relax and enjoy the most breathtaking sunsets. Upstairs, the primary suite is a serene retreat with a spa-like ensuite, soaker tub, and walk-in closet. The other three bedrooms are generously sized and perfectly positioned with an inviting bonus room for movie nights or toy-central, plus an upper-level laundry room where you actually need it! Talk about convenience. The basement is a blank canvas with room for another bedroom, bathroom, and large family zone. Enjoy the comfort of a heated garage, you’ll love stepping into a warm vehicle on those cold Alberta mornings. Evergreen is more than a neighborhood—it’s a lifes tyle. Bring your family home! *Upgrades include: Central Air Conditioning, Heated Garage, Automatic Blinds in Living Room, Gas Fireplace, Professionally Landscaped, Luxury Lime Stone Rock, Edging, Paved Alley, Pantry, Privacy Blinds on the Covered Deck, Vinyl Fence. (id:57594)
4622 58 Avenue
Rimbey, Alberta
Custom Walkout Bungalow with a beautiful view of Alberta FarmlandDiscover this one-of-a-kind custom-built walkout bungalow in Rimbey, offering over 3,000 sq ft of beautifully designed living space that perfectly blends luxury, function, and rural tranquility. With five bedrooms, three bathrooms, and panoramic views of open fields, this home is truly a rare find.Main Floor HighlightsGourmet Kitchen featuring rich black walnut cabinetry, pop-up spice rack, oversized island, and exceptional storage.Open-Concept Living Room with vaulted ceilings, floor-to-ceiling windows, and a cozy gas fireplace overlooking stunning prairie views.Spacious Primary Suite with three closets and a spa-inspired ensuite including a steam shower.Two additional bedrooms, a full bath, and a large front entry with walk-in coat closet complete the main level.Luxury vinyl plank flooring throughout—durable, stylish, and easy to maintain.Lower Level WalkoutExpansive family room with in-floor heat—ideal for a theatre space or games area.Two more large bedrooms, a full bathroom, and direct access to the covered patio and hot tub area.Walks out to a meticulously landscaped backyard featuring a fire pit, custom brick sandpit, perennials, and massive concrete patio.Exterior & UpgradesFully fenced and landscaped yard with zero-maintenance finishes and uninterrupted views.Oversized asphalt driveway, front porch, and a private orchard with custom landscaping.Covered 25’ x 12’ deck with gas BBQ hookup—perfect for entertaining or enjoying the sunsets.Oversized heated garage with mezzanine, floor drain, sink, exhaust fan, 220V power, and extensive outlets.Numerous upgrades throughout: custom black walnut railings and vanities, reverse osmosis and hydrogen peroxide water system, LED stair lighting, high-efficiency furnace with humidifier, T5 energy-saving garage lighting, and new hot water tank (2025).This executive-style home combines craftsmanship, comfort, and country seren ity—move-in ready and truly one of a kind.Note: Some images have been digitally enhanced. (id:57594)
211, 5213 61 Street
Red Deer, Alberta
Simplify Your Life in Style!Ready for the ultimate lock-and-leave lifestyle? This adult-only condo is perfect for downsizing or snowbirds seeking freedom without compromise. Enjoy absolute peace of mind with a secure building, titled underground parking, and a bonus storage room—travel often and worry never.The unit itself is bright and beautiful. The spacious, open floor plan is ideal for entertaining, centered around a fantastic kitchen featuring a functional island and sleek black appliances. You'll love the large pantry and the built-in display.The layout offers two great bedrooms: a private Primary Suite with a luxurious 4-piece ensuite and walk-in closet, plus a versatile second bedroom for guests, or a dedicated office/hobby space. In-unit laundry and a second 4-piece bath add even more convenience.Step out onto your South-East facing balcony! It's a generous size with clear glass panels that preserve your view of the mature trees and the City skyline. Plus, your assigned storage room is a valuable addition for your seasonal gear.Amenities & Value:Enjoy the fitness centre, party room, and beautiful courtyard.Underground Parking for Comfort and Safety.Comprehensive condo fees simplify budgeting by covering heat, water, professional management, and all exterior maintenance.You're just a quick trip to all necessary North Red Deer services: shopping, medical, and banking.Effortless upscale Living (id:57594)

