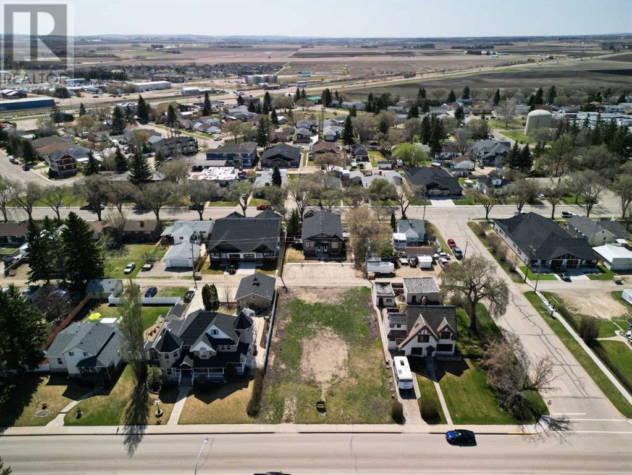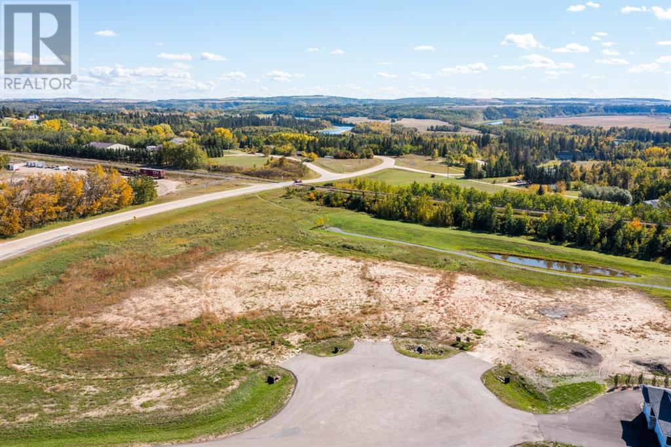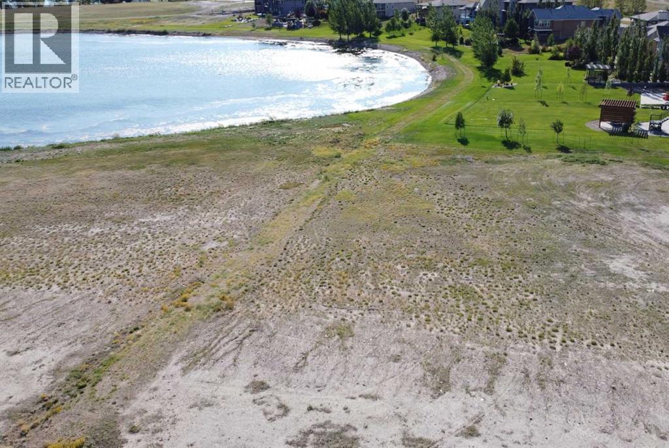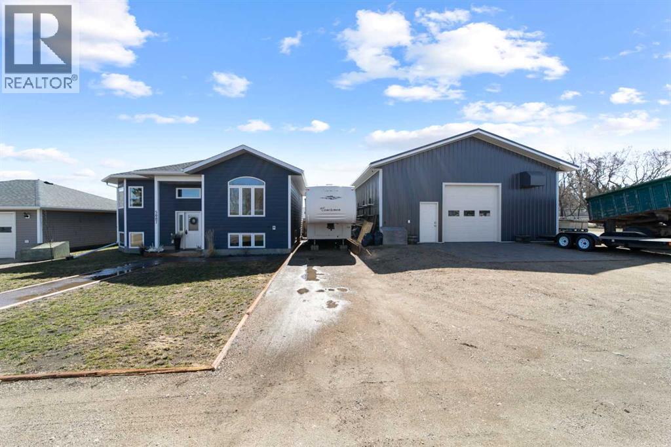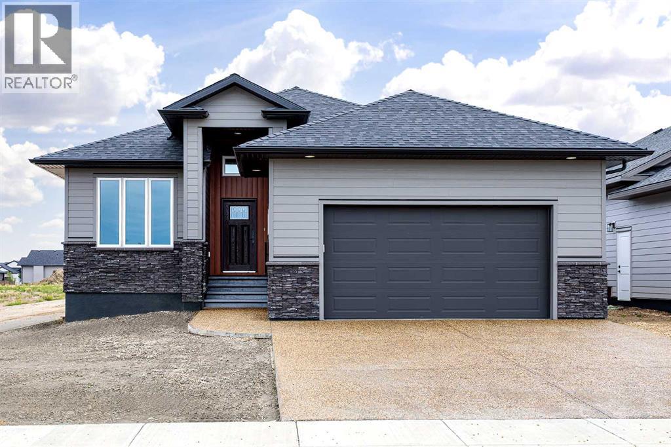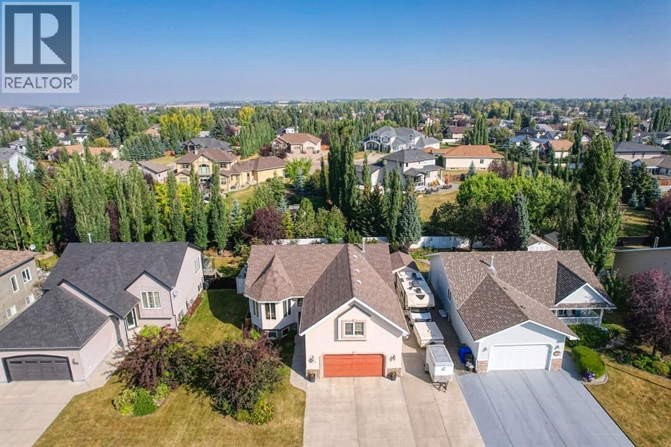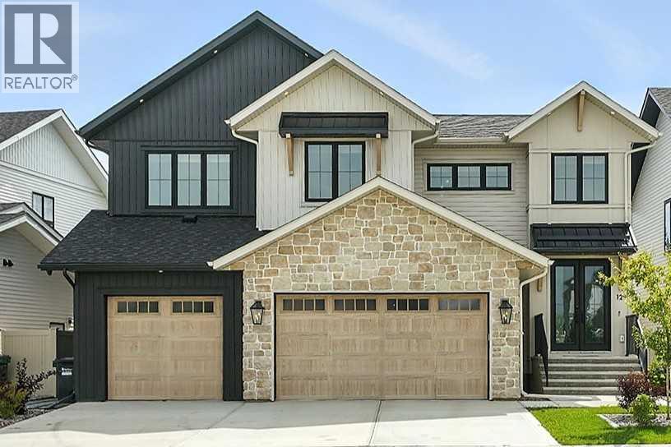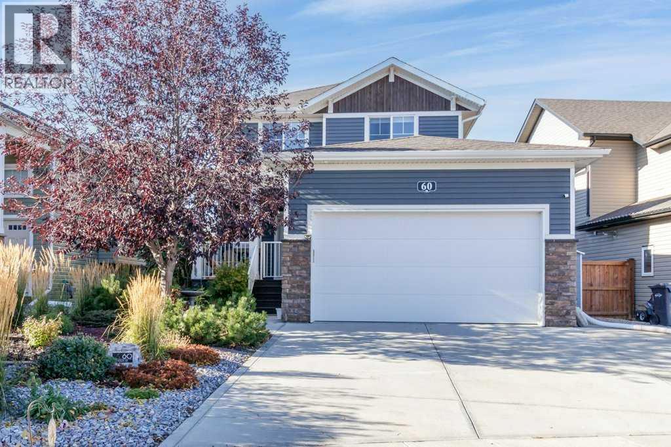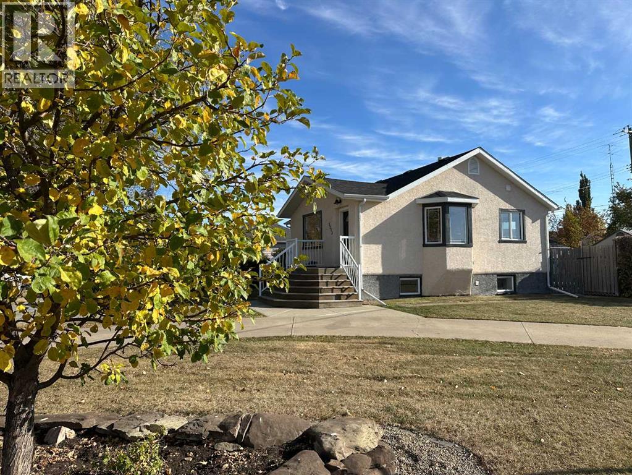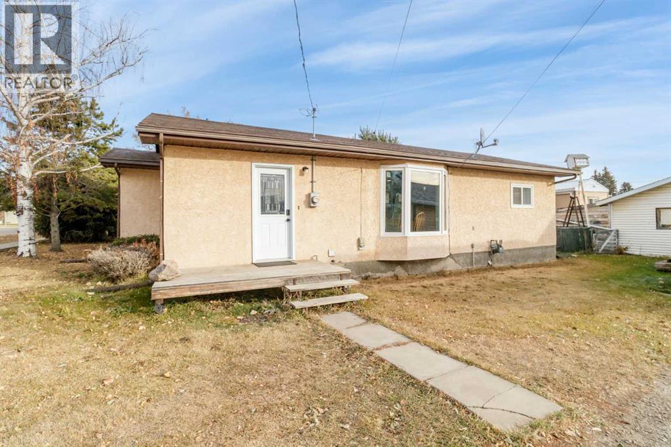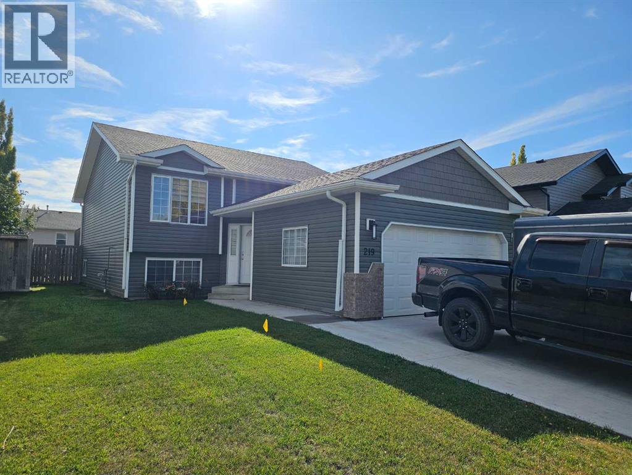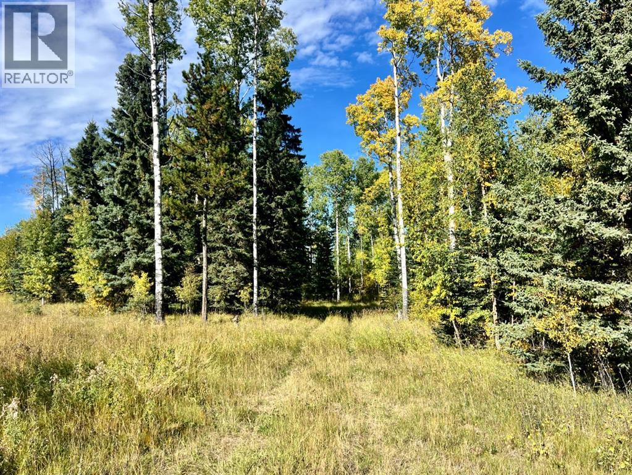5331 50 Avenue
Lacombe, Alberta
Prime Oversized Lot Near Downtown Lacombe – 10,875 Sq. Ft.!Seize this rare opportunity to own a spacious 75’ x 145’ lot in the heart of Lacombe! Perfectly located within walking distance to shopping, amenities, the beautiful Lacombe Memorial Centre, and the Mary C. Moore Public Library, this prime parcel offers the ideal balance of convenience and community charm.Whether you bring your own builder and custom design or choose to work with the renowned Vleeming Custom Homes, this lot provides endless possibilities to create your dream home in a highly desirable neighborhood.Opportunities like this don’t come often—act now and start planning your future in one of Lacombe’s most sought-after locations! (id:57594)
176, 27111 597 Highway
Rural Lacombe County, Alberta
Welcome to your dream location! Only 4 of these 1.25-acre lots remain, nested alongside the serene ambiance of the Red Deer and Blindman Rivers. Discover the perfect escape enveloped by nature just minutes from Red Deer and Blackfalds! Build your dream home in the perfect location, with the builder of your choice. Take this opportunity to pick everything out for your ideal home, from the floor plan to the finishes and fixtures. Explore the nature trails surrounding the subdivision, savor the fresh air and enjoy the open space all around. A playground is just a few steps away from your doorstep, the perfect spot for kids to run and play and enjoy getting back to nature. With such a small community, you can get to know your neighbours and feel comfortable and secure in your new home. Convenience is key, with a quick commute to Red Deer, Blackfalds, or Lacombe, giving you the benefit of life on an acreage without the long drive to town. Seller is offering financing – on approved credit. (id:57594)
3 Kingfisher Estates
Lake Newell Resort, Alberta
MAKE YOUR LAKE VIEW DREAM COME TRUE!!! Are you looking for a great place to build your Dream Home or "Home away from home"? This WATER FRONT lot could be the perfect place for you! Incredible views of Lake Newell and south facing, this lot is across from the marina where you can always keep an eye on your boat or a great place for fishing. The beach is also only steps away. Some great amenities include kids playgrounds, tennis court, basketball court & plenty of park spaces. This beautiful community is perfect for nature lovers, fisherman and boaters alike! (id:57594)
5007 52 Street
Amisk, Alberta
Welcome to your dream home! Built in 2017, this impressive bi-level residence is on a fully fenced double lot, providing space and privacy for your family. As you approach the property, you'll be greeted by a beautifully designed outdoor space featuring a two-tier deck with ambient lighting—perfect for entertaining or enjoying a quiet evening outside. One of the highlights of the property is the detached 32x48 shop, designed for versatility and convenience. Equipped with in-floor drains, radiant heat, a two-piece bathroom, and a mezzanine for additional storage, this shop features three towering 13-foot ceilings with 10x10 overhead doors, making it ideal for any hobbyist or for ample vehicle storage. Step inside the home to discover an open-concept living area that combines the living room, dining area, and kitchen, offering a welcoming atmosphere filled with natural light from large windows. The stylish kitchen boasts beautiful white cabinets with slow-close doors and drawers, making meal prep a joy. The upper level features two spacious bedrooms and a modern 4-piece bathroom, designed with comfort in mind. Venture down to the lower level, where you'll find two additional bedrooms, and a full bathroom, providing ample space for family or guests. The expansive living room is highlighted by a stunning barnwood beam, while a dry bar with custom shelving adds a touch of sophistication—perfect for entertaining friends and family. The laundry room is designed with functionality in mind, featuring plenty of space and shelving to keep everything organized. With RV parking available and all the amenities you could need, this property truly has it all. (id:57594)
2519 65 Street
Camrose, Alberta
New Quality Built Bungalow. This 1,450 sq. ft. home offers a thoughtfully designed open floor plan with 9' ceilings throughout and a striking 10' coffered ceiling in the living room. A 13' ceiling at the front entry creates a grand first impression, while engineered hardwood floors set the tone for quality and style.The kitchen is a showpiece, featuring white maple cabinetry that extends to the ceiling with accent lighting, quartz countertops, a chic island, and a butler's pantry for convenience. Appliances are upgraded and include a premium induction cooktop. The adjoining dining area provides access to a covered deck with glass railing and natural gas hookup, perfect for year-round BBQs.The living room is highlighted by a modern electric fireplace, while the main-floor laundry with added sink adds everyday functionality. The main bath is finished with quartz countertops and a luxurious 4-piece layout. The primary suite impresses with a walk-in closet, a stunning en-suite with double vanity, heated floor, and a beautifully tiled shower.Downstairs, the fully finished basement continues the high standard of design with 9' ceilings, a spacious family room (roughed in for a bar), two large bedrooms with walk-in closets, and another full 4-piece bath. Vinyl plank flooring and in-floor heat add comfort and style.Additional features include a 26' x 23' garage with epoxy-finished floor and drain, central air conditioning, and central vac with retractable hose. This lot also boasts convenient side alley access. A home built with quality, style, and function in mind. (id:57594)
6002 60 Street
Olds, Alberta
Pride of ownership shows throughout the 1700+ sq ft home. This is a very well appointed home with an open concept main floor, large bonus room (baseboard heaters fed from Boiler for floor heat) over the garage. There are three bathrooms. If you like to entertain this is the place, lots of room to spread out. The basement has three really large bedrooms for your growing family. The floor heat in basement and garage are a big bonus to be really appreciated in the winter months. Central Air Conditioning, outstanding B/I BBQ on back deck. SAVE ON STORAGE FEES RV Parking is very long, could fit a couple trailers or you could fit a truck and trailer on it. (SEE PHOTOS) RV plugin is available, also the wiring is in place for a hot tub if you wish to put one in. Enjoy your morning coffee or meals on the covered rear deck. Speaking of the deck, it is maintenance free, two tiered, covered, need I say more. This is useable most months of the year.The backyard with its shrubs and trees is your own private oasis to enjoy. Call your Realtor today and check this very appealing home out. (id:57594)
129 Emerald Drive
Red Deer, Alberta
~PREPARE to be impressed by this EXQUISITE 5-bedroom, 4-bathroom CUSTOM-BUILT by SORENTO CUSTOM HOMES, located in one of RED DEER’S most sought after family friendly neighborhoods. Perfectly positioned backing onto a green space and PAVED WALKING TRAILS, this home offers the peace of nature with the convenience of nearby amenities. Step inside and feel the luxury of warm WHITE OAK hardwood floors stretching across the main level. The chef inspired kitchen is truly the heart of the home- featuring an EAT-UP island, a peninsula, stainless appliances, gas stove, and a butler’s pantry for effortless entertaining and organization. The open concept living spaces flow beautifully into a three-season room outfitted with motorized blinds-A perfect retreat no matter the time of day. Whether it’s the heat of summer or the chill of winter, you'll enjoy total comfort with AIR CONDITIONING, in-floor heating, and a FULLY DEVELOPED BASEMENT. An incredible curb appeal will quickly impress with sleek black framed windows, board and batten siding and craft ORCHARD LIMESTONE. Professionally landscaped yard, and maintenance free fencing with EAST EXPOSURE, offering privacy and tranquility. Be WOWED by the soaring high ceilings that instantly elevate the entire space. Gorgeous, exposed beams add character and charm, perfectly complimenting the warm white neutral palette throughout the home! This stunning architectural detail naturally draws your eye upward and leads to the upper-level bonus room, creating a sense of openness, elegance and effortless connection between main and upper floor! A design that feels as LUXURIOUS as it is WELCOMING! The main floor also has a custom 2-piece powder room with elegant dim lighting, a locker room with storage, beautiful herring bone brick floor off garage entrance. The living room is a true focal point, featuring a sleek electric fireplace. With customizable lighting settings and remote-control operation, you can set the mood anytime of the day or ni ght. Upstairs a large bonus room features bench seating in the front window, a desk for children to do homework, or office space for the busy entrepreneur working from home. There are 3 generous size bedrooms & a 4-piece bath. The primary bedroom located at the back overlooks the EAST SUNRISES, features beautiful VAULTED CEILING, motorized blinds, and an incredible spa like 5-piece ensuite. The SPACIOUS LAUNDRY ROOM, seamlessly connected to the primary bedrooms walk-in closet bringing both luxury & CONVENIENCE! The fully developed basement features 2 spacious bedrooms, one having a walk-in closet, a beautiful 4-piece bathroom, a GYM, and amazing family room with DRY BAR & beverage fridge. More great features include: HANSTONE QUARTZ COUNTERTOPS, 10 FT ceilings in basement, CUSTOM TEXTURED FEATURE WALLS, A/C, HEATED GARAGE, EPOXY FLOORS, LARGE DURADECK, MOTORIZED BLINDS ON MAIN FLOOR & PRIMARY BEDROOM, CHARGING STATION FOR ELECTRIC CAR, WIRED FOR SURROUND SOUND, CENTRAL VACUUM & QUICK POSSESSION (id:57594)
60 Reynolds Road
Sylvan Lake, Alberta
This stunning home offers the perfect blend of style, comfort, and convenience, all in a great location backing directly onto a park. Enjoy peaceful, unobstructed views from the back deck or kitchen window, and make the most of the green space right outside your door. A front covered deck adds to the home’s charm and provides a welcoming spot to relax enjoying the professionally landscaped yard. Inside, the heart of the home is a beautifully designed kitchen with quartz countertops, stainless steel appliances including a gas range, a large island, and a unique built-in dining nook with a wine centre—perfect for hosting family and friends. A garden door leads to the oversized covered deck complete with a natural gas hookup, hot tub, and a second concrete pad overlooking the park. The bright living room is anchored by a gorgeous gas fireplace, creating a cozy space for winter evenings. Just off the attached heated garage, a spacious mudroom makes it easy for kids or pets to come in straight from the yard. Upstairs, you’ll find three bedrooms, including the primary retreat with a walk-in closet and a luxurious ensuite featuring a tiled shower and dual sinks. The upper-level laundry connects directly to the primary closet, adding everyday convenience. The fully finished basement expands your living space with a massive rec room complete with a gas fireplace, an additional bedroom, and a full 4-piece bathroom. With new flooring and paint throughout, this immaculate home truly shines. Additional features include air conditioning and a water softener for year-round comfort plus an added convenience of an extra wide driveway for 3 cars or a boat. Thoughtful design, modern finishes, and an unbeatable location make it ready to welcome its next family. Quick Possession Available. (id:57594)
5213 49 Avenue
Ponoka, Alberta
This beautifully renovated 921 sq ft bungalow has undergone a major transformation, both inside and out. The redesigned floor plan includes relocated stairs to maximize storage and improve flow, creating comfortable, functional living spaces throughout. The home offers 4 bedrooms and 2 full bathrooms, with an open-concept main floor featuring a stunning kitchen with granite countertops, an island, and a bright bay window in the dining area. A cozy gas fireplace with a stone front anchors the living room, complemented by rustic reclaimed grain elevator timbers showcased throughout the main level, including the custom fireplace mantle. The home features all-new windows and retains the charm of its original hardwood flooring. The fully developed basement provides a generous family area, two additional bedrooms, a full bath, and a large laundry room complete with a soaker sink, upright freezer, and abundant storage. Water softener and reverse osmosis system (2024) serve both the main and lower levels. New shingles, soffits, facia, eavestroughs & rear deck with overhang on house (2019). Outside, the oversized lot offers outstanding versatility. The 24’ x 28’ heated garage features new overhead doors, trusses, shingles, soffits, facia, & eavestroughs (2012) and four 220-volt outlets, new heater and electrical panel ~ perfect for hobbyists or trades. The true highlight, however, is the impressive 19’ x 32’ workshop built in 2023—accessible from both the garage and the yard—currently utilized as an apparel cutomization business. This space includes in-floor heating, two 220-volt outlets, and a convenient two-piece bath with space to add a shower. Ideal for almost any home-based business, creative studio, personal retreat or potential additional living area (with municipal approval). New sewer and waterline to the street in 2012. All of this and still plenty of yard space for play or entertaining. Front curved driveway offers extra parking in addition to street and g arage parking. Located close to schools and shopping. This property is truly a rare find—perfectly combining modern upgrades, rustic charm, and functional flexibility. (id:57594)
4847 52 Avenue
Eckville, Alberta
This charming family home sits on a spacious corner lot with mature landscaping, offering plenty of room to garden, or play - and perfect for pets!This is a bright and inviting 2 bedroom, 1 bathroom layout featuring recent updates! The home underwent a kitchen renovation in 2021, including new flooring and cabinetry, new gas range and microwave. The windows and doors were replaced in 2023, and the shingles were done in 2017!The furnace has a new motor as of 2019, and the hot water tank was replaced in 2024. Electrical service is 100 amp.This is the ideal starter or downsizer home, at an affordable price range.Outside, you’ll find storage sheds! An older detached 20' x 14' barn-style garage offers ample storage space featuring power (no heat). If you’re looking for a cozy, well kept home on a large lot in a quiet, friendly community just a short drive to Sylvan Lake, Red Deer, and Rocky Mountain House... this property deserves your attention. (id:57594)
219 Lancaster Drive
Red Deer, Alberta
Welcome to 219 Lancaster Drive – Where Comfort Meets Convenience in Lancaster GreenStep into this beautifully appointed 1,109 sq. ft. bi-level home nestled in the heart of sought-after Lancaster Green. With its heated double attached garage, thoughtfully designed layout, this home offers the perfect fusion of style, function, and family-friendly living.Main Living Area – Bright, Airy & InvitingFrom the moment you walk in, you’re greeted by soaring vaulted ceilings and sun-drenched windows that create a warm, open atmosphere. The kitchen is a chef’s delight with ample cabinetry, two potential pantry spaces, coffee bar and an intuitive layout that makes everyday cooking a breeze.Retreat to the spacious primary suite, perfectly sized for a king bed and complete with his and hers closets and a private 4 piece ensuite. A second bedroom and full bath complete the main floor — ideal for guests, children, or a stylish home office.Lower Level – Space to Live, Work & PlayThe fully developed basement offers incredible flexibility with two generously sized bedrooms, 3 piece bathroom and a large open rec/family room, perfect for movie nights, a playroom, or even a home gym. This lower level offers comfort, space, and endless possibilities.Outdoor Living – Sunshine & SerenityStep outside to your south-facing backyard, designed for soaking up the sun. Enjoy your morning coffee or evening glass of wine on the spacious deck, or host summer BBQs with family and friends. The heated double garage adds both comfort and convenience during those colder months. Location – The Best of Lancaster GreenLocated just moments from parks, schools, shopping, and dining, with quick access to the QE2, this home is perfectly positioned for both commuters and community lovers alike.This move-in-ready gem has been lovingly maintained and shows true pride of ownership throughout. Whether you’re upsizing, rightsizing, or finding your forever home – 219 Lancaster Drive is the one you've b een waiting for. (id:57594)
5 Ridgeland Road
Rural Clearwater County, Alberta
Welcome to #5 Ridgeland Road, located in the prestigious subdivision of Ridgeland Hills, just west of Rocky Mountain House. This beautiful 3.15-acre parcel offers a rolling, treed landscape with a private building site—perfect for your dream home. Enjoy peaceful country living only minutes from town, with endless west country recreational opportunities right at your doorstep. The property is zoned Country Residential and features power, gas, and telephone services to the lot line. Driveway access has already been developed—bring your house plans and start building your ideal acreage retreat today! (id:57594)

