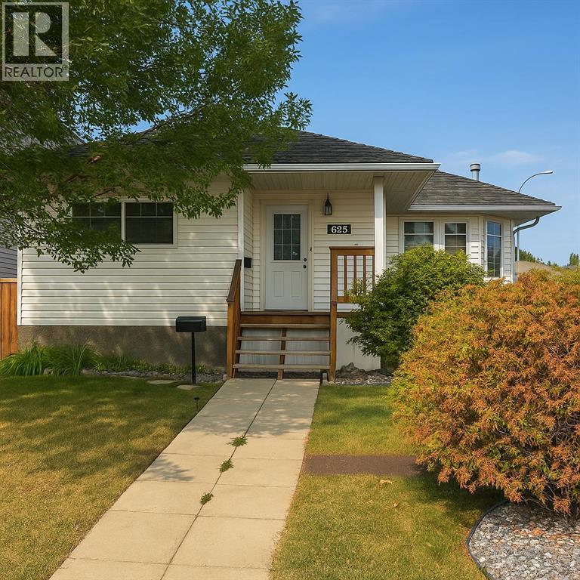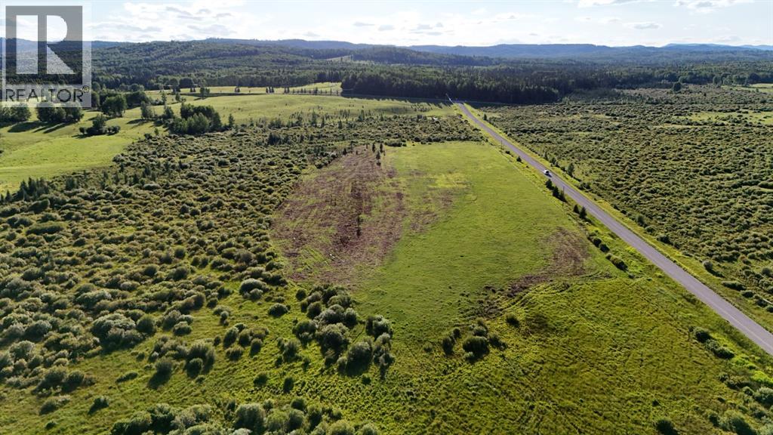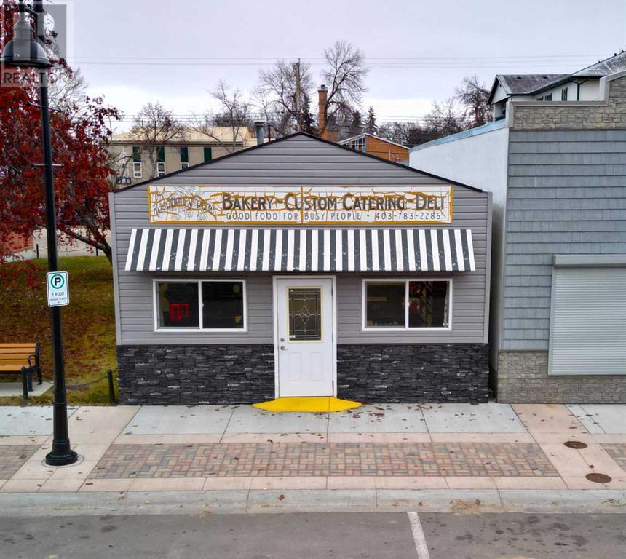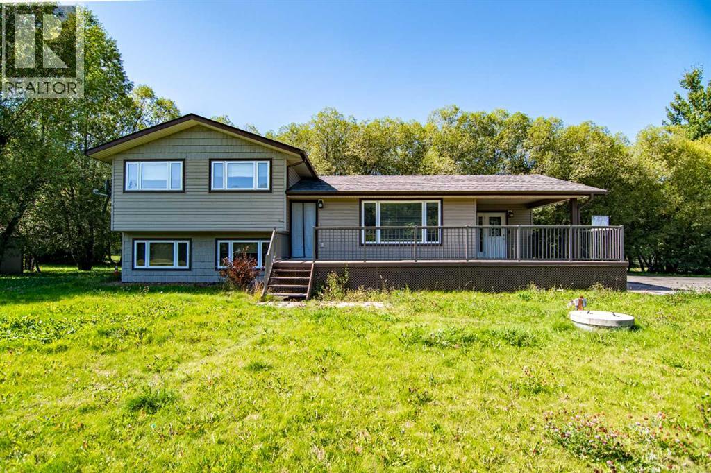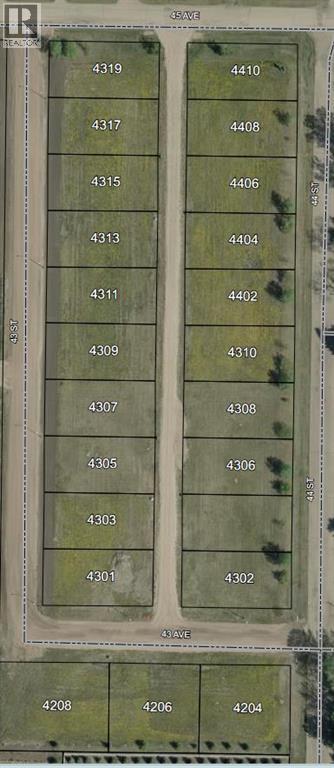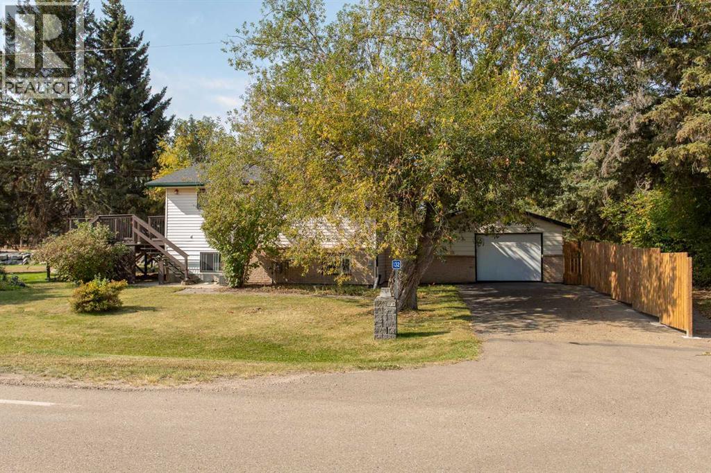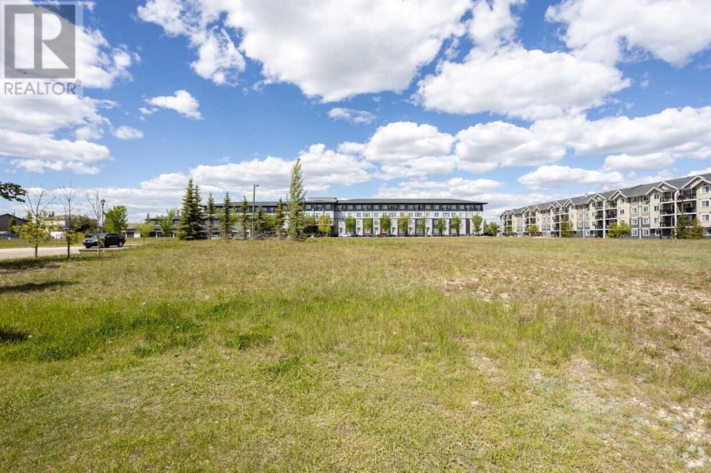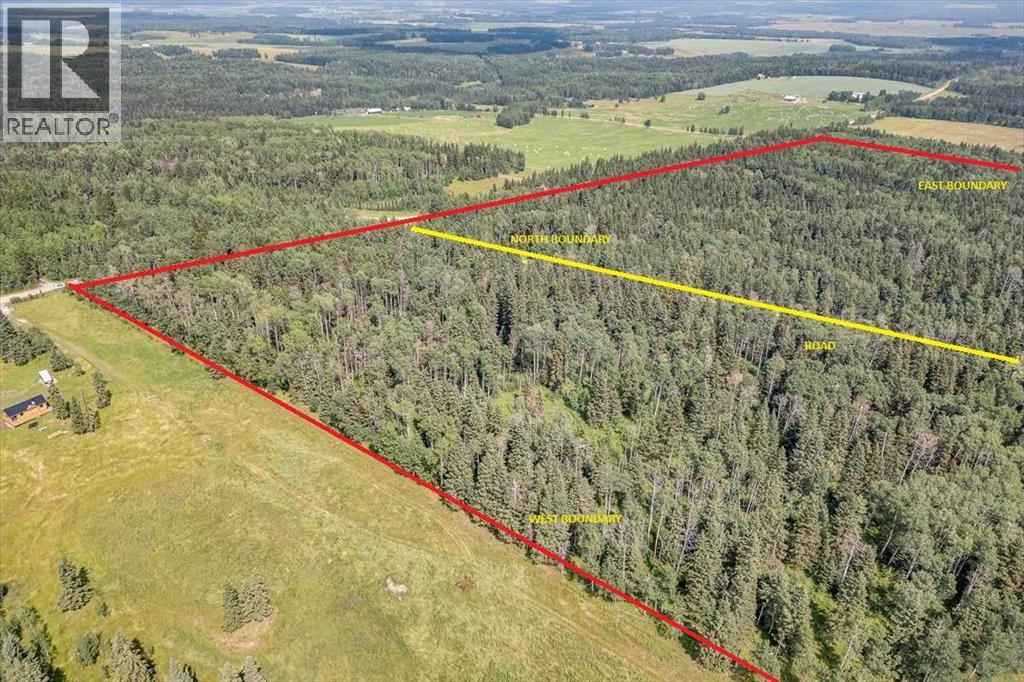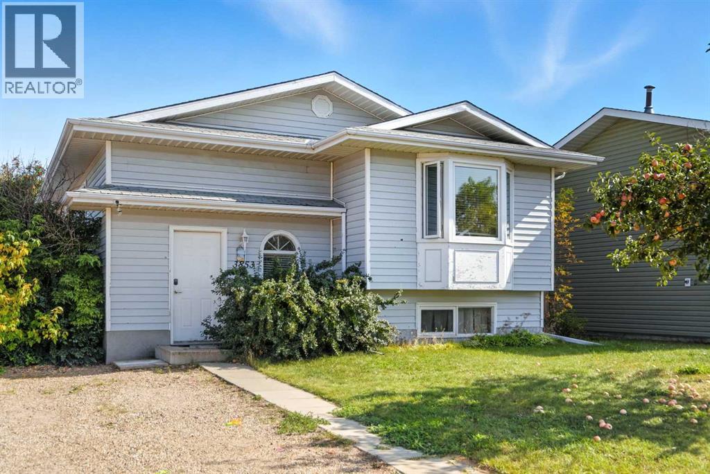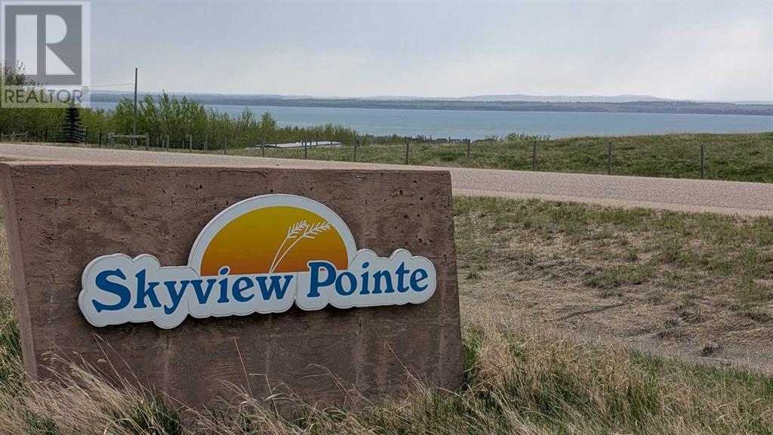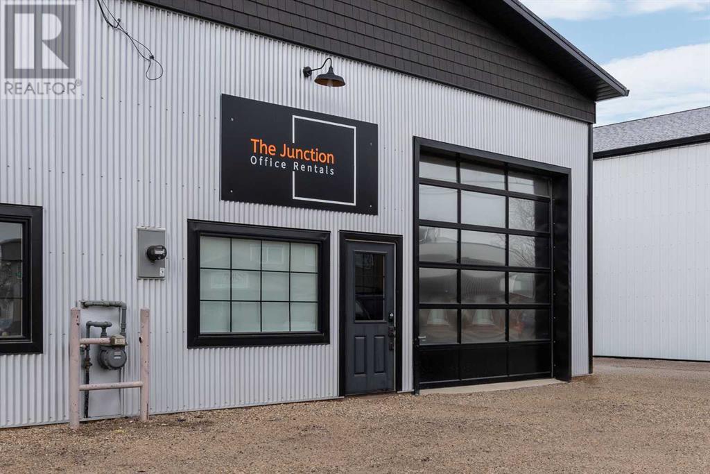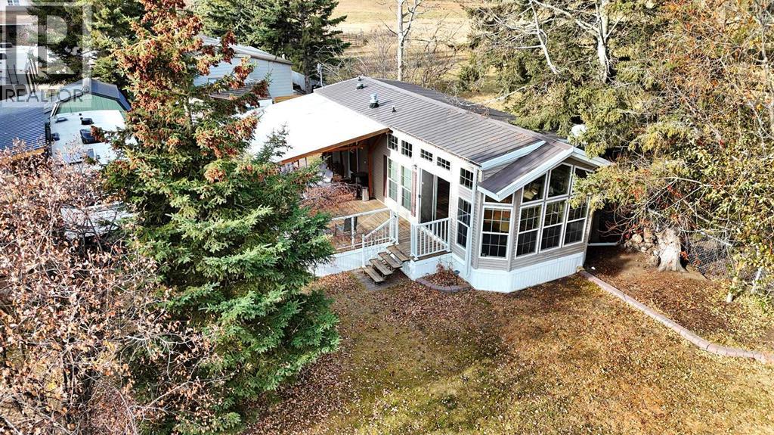625 Lancaster Drive
Red Deer, Alberta
Discover this expansive bungalow at 625 Lancaster Drive, ideally located in one of Red Deer’s most sought-after southeast neighbourhoods—close to the Collicutt Centre, transit, schools and east-side shopping. With over 2,400 sq ft of developed space, the main level offers a generous living room, a large kitchen with ample cabinetry, and three well-appointed bedrooms including a primary with a 3-piece ensuite. A 4-piece main bath completes the upper level.The fully developed basement provides a separate walk-up entry and an illegal suite featuring a spacious family room with fireplace, kitchenette, plus two additional bedrooms—one with a walk-in closet and large ensuite including soaker tub and separate shower. Shared laundry and mechanical rooms are also located downstairs. Outside offers a heated, insulated double detached garage, fenced backyard and RV parking with alley access. For anyone seeking flexible living spaces and excellent location, this home is a must-see. (id:57594)
332a Township
Rural Mountain View County, Alberta
Discover the perfect opportunity to build your dream home on this beautiful 5-acre parcel of cleared land in the highly sought-after community of BEARBERRY. Tucked in a quiet and private setting, this ready-to-develop property offers open space, natural beauty, and SO much potential. With easy access, mature surroundings, and the peace of rural living, this is a rare chance to own a prime piece of land in one of the area's most desirable locations. Unmatched access to crown land for quadding, trail riding, fishing and more. Don't worry about loading up the ATV or horses, just head out your driveway and ENJOY. Whether you're planning a country home, or a cabin getaway... this is it! Opportunities like this don't come up often- don't miss out! *1.5 hours to Calgary and 1 hr 20mins from Red Deer* Property will be fully fenced for possession, and sellers willing to allow transplantation of of their trees off the rest of the quarter. Finding the RIGHT piece of land starts here! (id:57594)
5026 51 Avenue
Ponoka, Alberta
This is an incredible turn-key opportunity to own a well-established catering, deli, and bakery business that comes with the building it operates from! Everything you need to run the business is included in the sale, making it truly ready for a seamless transition. With three healthy annual revenue streams in this fully outfitted operation, this business is already thriving and is poised for growth under your vision. The standalone building, built in 1970 and extensively upgraded, features a fully renovated storefront with modern booths and banquettes, new flooring, fresh interior and exterior paint, a new furnace, water heater, LED lighting, updated doors, and roof repairs with new downspouts - just to name a few. As an added bonus, the sale includes a 2019 Ford Transit Connect Van and a 16’ trailer, perfect for expanding the catering side of the business. From the fixtures and equipment to the reputation and customer base, everything stays in the sale, making this an unbeatable package for anyone looking to step into a successful operation with ease. Don’t miss the chance to own this turn-key business and its upgraded building in a supportive community! (id:57594)
382052 Range Road 7-3
Rural Clearwater County, Alberta
Beautifully treed 2.87 acres on pavement right to your door step. This 4-level split has been updated over the years. The finished shop was built in 2017, measures 26X50; 14 ft ceiling, floor drain, radiant gas heat. The back of the shop measures 13X26 for RV/boat carport. The shed is 10X14, could be finished as a cabin. The home was updated with vinyl windows, hardwood flooring, vinyl siding, cherry oak cabinets and granite counter-tops in the kitchen. There are two entrances into the property. This property has great access to nearby highways; near the river and Everdell Community Hall. The septic tank has been updated with an alarm which sits in the front of the home and the well is on the south side of the home. Property shows well and easy to show. (id:57594)
4317 43 Street
Castor, Alberta
Bare land in the new subdivision on the south part of Castor, 15 lots listed by Sutton Landmark Realty, all are approximately 65x128 ft. Negotiable time line to build. (id:57594)
132, 28128 Township Road 412 Township
Rural Lacombe County, Alberta
What a perfect opportunity to embrace the lake lifestyle—whether as a year-round home or the ultimate getaway retreat. Just steps from Gull Lake, you’ll have endless activities at your doorstep: fishing, boating, beaches, playgrounds, hiking, picnicking, and so much more.This property has great bones and is ready for your personal touch to make it your own lakeside paradise. Inside, you’ll find the warmth of hardwood floors and a cozy wood-burning fireplace, while the walk-out basement adds extra living space and potential.The mature landscaping creates a private, relaxing setting, and being situated on a reserve adds to the feeling of space and serenity. A detached garage provides storage and convenience for all your lake toys.This property checks so many boxes: Steps from Gull Lake activities, year-round or vacation retreat, hardwood floors + wood-burning fireplace, walk-out basement, detached garage, mature landscaping + reserve setting.This is more than a property—it’s a chance to create your own lake life escape. Don’t miss it! (id:57594)
2, 2660 22 Street
Red Deer, Alberta
**The site is permit-ready for the development of 77 townhomes with full construction plans and a development permit in place** Multifamily Development Land! 4.35 acres (3.91 net developable) zoned R2 (med. density), this is a prime location in the City of Red Deer! The Red Deer market is in need of two things; affordable housing and new rental accommodation, this site can serve one or both of these categories. Well located in S.E. Red Deer in a new growth area that provides all essential services, schools, shopping, trail systems, and the largest recreation center in Red Deer. This is an area where people prefer to live. (id:57594)
6101 Township Road 314
Rural Mountain View County, Alberta
154 ACRES in BERGEN! Private & quiet. BEAUTIFULLY TREED & private with a few natural SPRINGS on the land. 2 BED, 1 BATH. Well maintained BUNGALOW with SINGLE DETACHED GARAGE. From the front entry you are welcomed into a large living room with big bright windows. Open concept kitchen/dining area. Rounding off this floor are 2 good sized bedrooms and a 4pc. Bath. Basement is undeveloped. Garage & Home have tin roofs. The back yard used to have a beautiful garden plot and ~2acres fenced off for horses. Property is FULLY FENCED (new on the west boundary) Garden shed & small equipment shed a bonus. Many WALKING TRAILS through the quarter. Large CLEARING on each side for potential FUTURE BUILDING SITES. Here’s your chance to move to the country with endless opportunities for whatever you want your life to look like - whether it’s acreage living, a weekend getaway, gardening, or maybe even a home based business! If 154 acres isn’t enough…this is a great area for RECREATIONAL activities with lots of CROWN LAND nearby, a short drive west to the RED DEER RIVER, & Davidson Park for fishing / tubing! Less than 20 minutes to Sundre, 40 minutes to Olds, 90 MINUTES TO DOWNTOWN CALGARY. Conservation easement on title. (id:57594)
3853, 51 Avenue Close
Ponoka, Alberta
Welcome to 3853, 51 Ave Close. This is a Beautiful home with a tone of potential on the outskirts of Ponoka. It Features 4 Bedrooms and 3 Bathrooms. This property is a Large Home in a super quiet area of town! Beautiful Big backyard with a garden shed. It also has a separate Entrance into the basement from the back of the house. Along the north side of the lot is a giant gravel pad stretching almost the full length of the lot to park an RV or vehicles. Also has a Playground right across the street for the kids to play at. This is a great home for a growing family. With this property there is free bussing to the schools. Don't miss your chance to own a great home in a quiet friendly neighbourhood. Book your showing today! (id:57594)
36, 421057 Range Road 284
Rural Ponoka County, Alberta
Discover the perfect blend of space, views, and convenience with this 2.35-acre lot, one of the largest in the subdivision! Nestled near Gull Lake, this property offers breathtaking lake views and a prime location just 2 minutes from a public boat launch, making it an ideal spot for water enthusiasts.With building restrictions in place, you can be sure of a well-maintained and thoughtfully planned community, while the absence of time restrictions allows you to build at your own pace. Located within easy reach of Lacombe, Bentley, Rimbey, and Red Deer, this property offers both seclusion and accessibility.Whether you're looking to create a year-round residence or a weekend retreat, this exceptional piece of land provides the space, scenery, and freedom to bring your vision to life! (id:57594)
105, 4912 46 Street
Camrose, Alberta
Modern and On-Trend Commercial Office Space for Lease. Located in Downtown Camrose, this professional building may be just what your small business or office requires. There is a shared front lobby, washroom and shared use of a nicely appointed board room. Ample parking in the front for customers along with additional parking along the side for tenants. If you are looking for a professional and functional space to showcase your business, look no further. These offices are available immediately, offer short term lease options and your lease is inclusive of all utilities and operating costs. The building even offers high speed internet included with your lease. Hang your shingle and start operating today! (id:57594)
15, 12040 Township Road 422
Rimbey, Alberta
Escape to RV Heaven Resort and enjoy effortless lake life on Lot 15. A beautifully developed site featuring a well-kept park model, spacious covered deck, firepit area, cozy bunkhouse, and wood shed for storage. The park model comes equipped with washer and dryer hookups, two bedrooms, a four piece bath, and bright elegant kitchen. This inviting property is designed for comfort and convenience—ideal for relaxing weekends, family gatherings, or extended summer stays. The lot is attractively landscaped and backs onto fields.Bonus: The neighboring Lot 16 is also available, offering an exceptional opportunity to purchase side-by-side lots. (id:57594)

