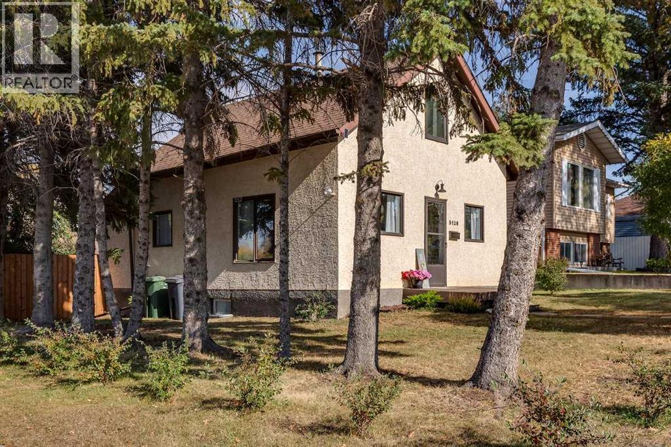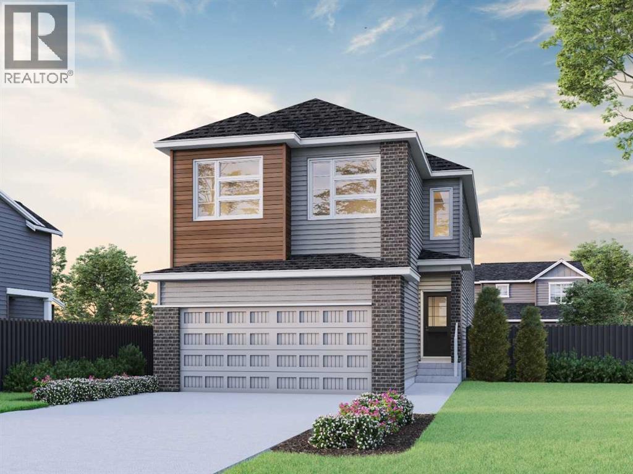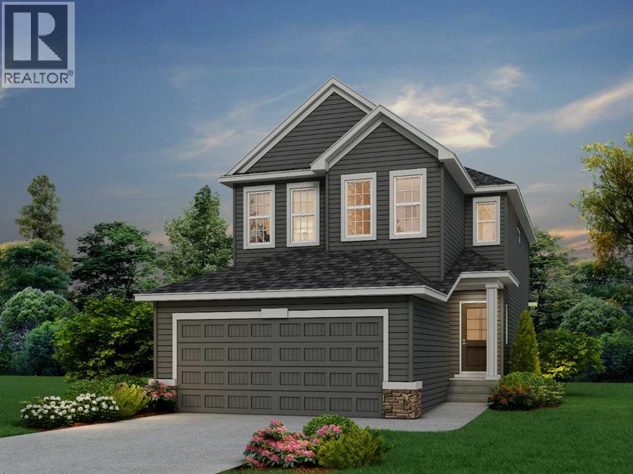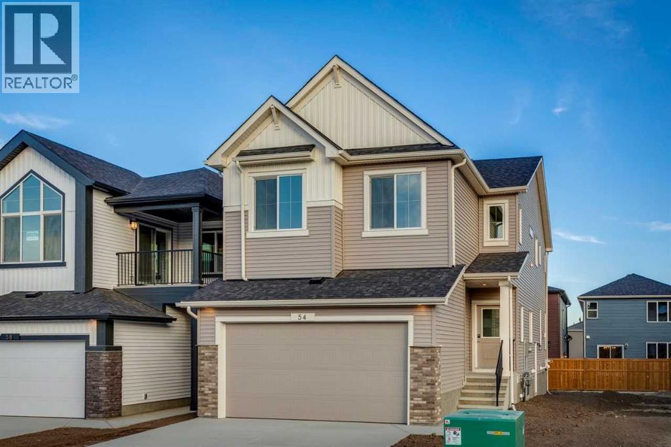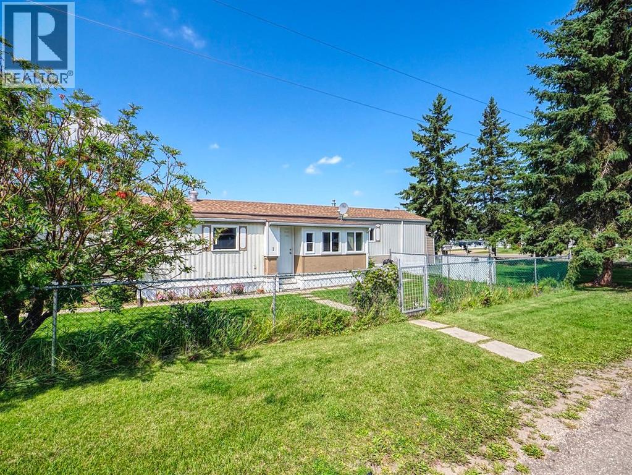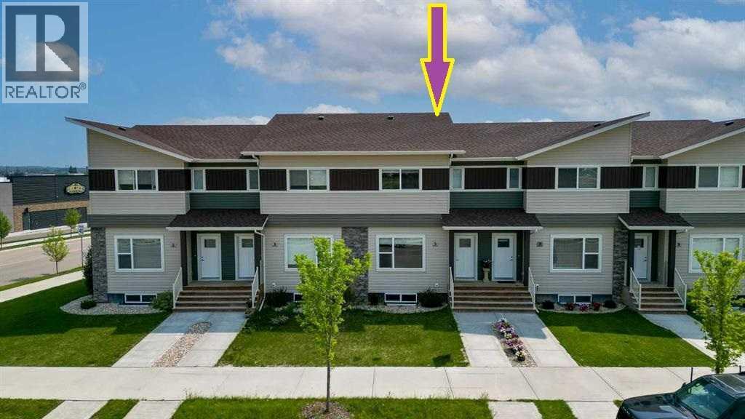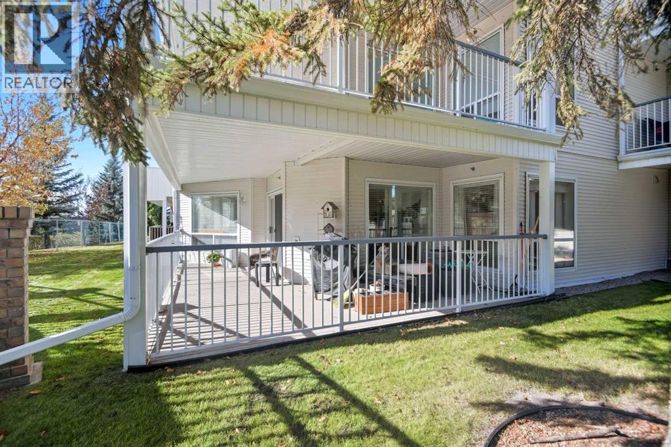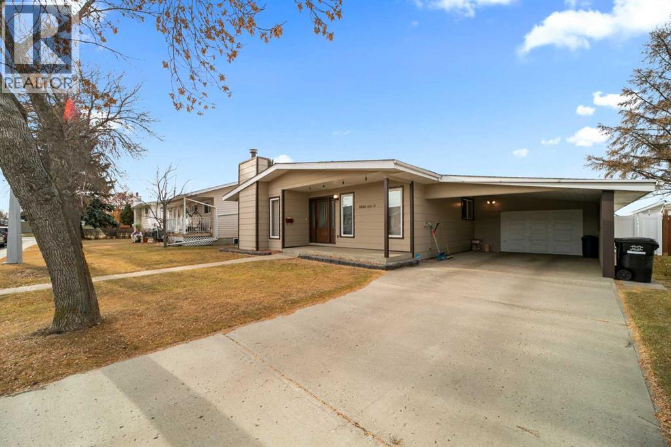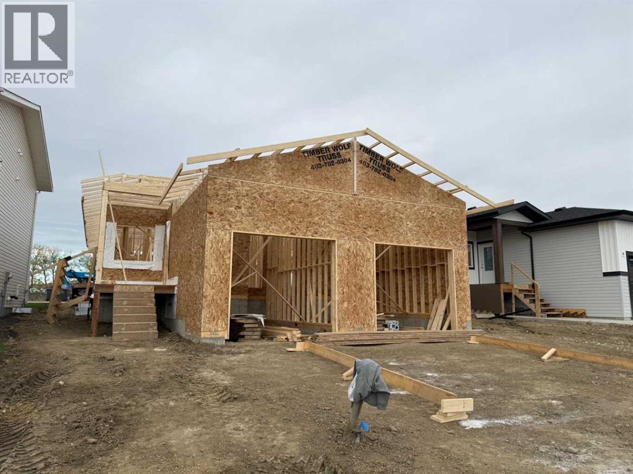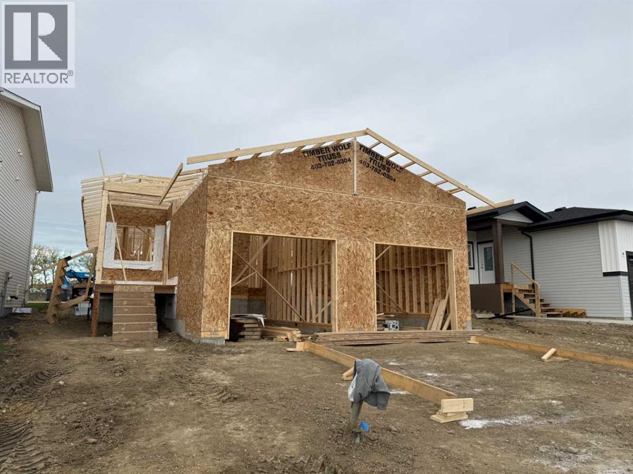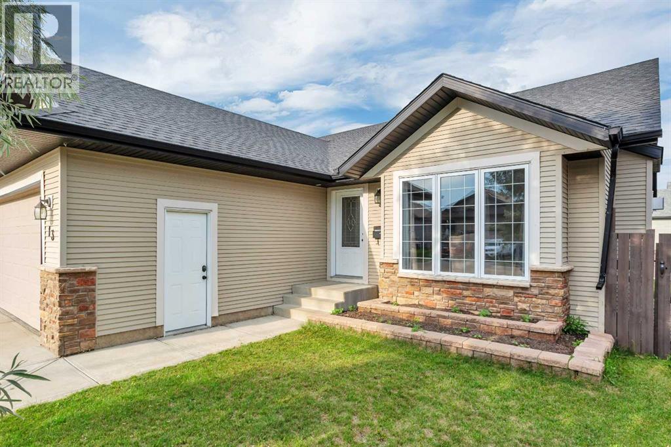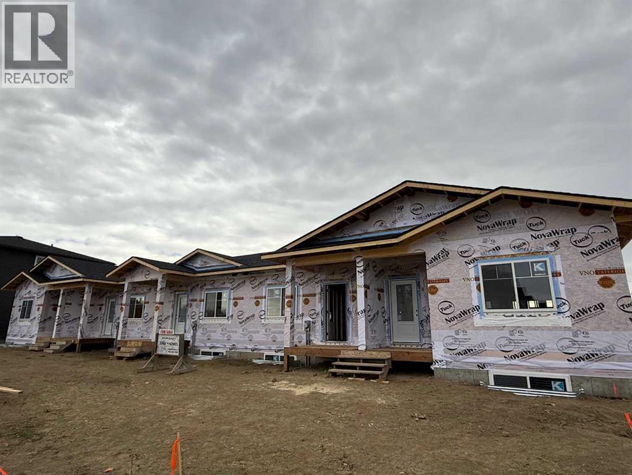5120 53 Avenue
Ponoka, Alberta
2 bedroom 2 bath, move-in ready, character home in the heart of Ponoka! This home is situated on alarge corner lot surrounded by spruce trees and a newer fully fenced yard! The main floor of this home is bright, cozy and features: high ceilings, a spacious kitchen, combined dining and living room and 4 piece bath. The upper level offers two spacious bedrooms with room for that king sized bed, so much character, charm, and a 2 piece bath. The basement provides ample space for storage and laundry. Recent upgrades since 2020 include: new shingles, new HWT (2023), new flooring, new fully fenced backyard, new paint, new main floor toilet and vanity, 2 newer windows, and a new garage door. You're sure to love the large 25x23 detached garage perfect for your toys, vehicles and storage needs. Enjoy the HUGE landscaped backyard with a fire pit, offering privacy and still tons of yard space, perfect for pets, and entertaining friends and family gatherings. This charming home offers tons of value in a great location, walking distance to excellent schools, shopping and recreation center. (id:57594)
32 Southborough Lane
Cochrane, Alberta
The Bennett is a beautifully crafted home built for comfort and luxury. Built by a trusted builder with over 70 years of experience, this home showcases on-trend, designer-curated interior selections tailored for a home that feels personalized to you. This energy-efficient home is Built Green certified and includes triple-pane windows, a high-efficiency furnace, and a solar chase for a solar-ready setup. With blower door testing that may be eligible for up to 25% mortgage insurance savings, plus an electric car charger rough-in, it’s designed for sustainable, future-forward living. Featuring a full range of smart home technology, this home includes a programmable thermostat, ring camera doorbell, smart front door lock, smart and motion-activated switches—all seamlessly controlled via an Amazon Alexa touchscreen hub. The main floor features a versatile flex room with double French doors, luxury vinyl plank flooring, and an open to above great room with soaring ceilings and a gas fireplace. The executive kitchen boasts built-in stainless steel appliances, a walk-in pantry, and flows seamlessly to the rear deck. Upstairs, every bedroom includes a walk-in closet. The spacious primary suite offers a spa-like 5-piece ensuite with a walk-in shower with tiled walls and a soaker tub. Additional windows throughout flood the home with natural light. Photos are representative. (id:57594)
172 Sora Terrace Se
Calgary, Alberta
Step into the Ashton – a beautifully designed home with elevated finishes throughout. Built by a trusted builder, this home showcases on-trend, designer-curated interior selections tailored for a home that feels personalized to you. This energy-efficient home is Built Green certified and includes triple-pane windows, a high-efficiency furnace, and a solar chase for a solar-ready setup. With blower door testing, plus an electric car charger rough-in, it’s designed for sustainable, future-forward living.Featuring a full range of smart home technology, this home includes a programmable thermostat, ring camera doorbell, smart front door lock, smart and motion-activated switches—all seamlessly controlled via an Amazon Alexa touchscreen hub. The executive kitchen features built-in stainless steel appliances, gas cooktop, fridge with water and ice dispenser and a walk-through pantry behind elegant French doors. Enjoy the warmth of an electric fireplace with a mantle in the great room and the convenience of a main floor I.T. room. Upstairs, a vaulted bonus room and upper laundry offer functional living. The 5-piece ensuite impresses with dual sinks, a soaker tub, and walk-in shower with tiled walls. The main bath also includes dual sinks and tile flooring. Added perks include a side entrance, 9' basement walls, LVP flooring on the main, a rear 10' x 12' deck with BBQ gasline RI, and extra windows throughout for plenty of natural light. Photos are representative. (id:57594)
54 Amblefield Common Nw
Calgary, Alberta
Introducing the Denali 6 – a beautifully designed home, this home showcases on-trend, designer-curated interior selections tailored for a home that feels personalized to you. This energy-efficient home is Built Green certified and includes triple-pane windows, a high-efficiency furnace, and a solar chase for a solar-ready setup. With blower door testing, plus an electric car charger rough-in, it’s designed for sustainable, future-forward living.Featuring a full range of smart home technology, this home includes a programmable thermostat, ring camera doorbell, smart front door lock, smart and motion-activated switches—all seamlessly controlled via an Amazon Alexa touchscreen hub. This home features a main floor bedroom with full bath and walk-in shower, an executive kitchen with built-in stainless steel appliances, plus a spice kitchen with gas range. The great room is warmed by a stylish gas fireplace and filled with natural light from additional windows. Upstairs, enjoy a vaulted bonus room, tiled bathrooms and laundry, and a luxurious 5-piece ensuite with tiled walk-in shower and soaker tub. Step out onto the rear deck for outdoor relaxation. The undeveloped basement of this home features 9' ceilings, a convenient side entrance, 2nd furnace, laundry and kitchen rough-ins — perfect for potential future development. (id:57594)
1 Torrington Mobile Home Park
Torrington, Alberta
Well cared for Mobile on rented pad in Torrington, Enough trees it is almost hidden from view, this affordable three bedroom two bath mobile is good value. There are additions at the entry which really add to the function of the home as well as give storage and as a break from the outside weather. Your vehicle is not forgotten, the carport at end of mobile gives it roof over its head. (id:57594)
5 Iron Gate Boulevard
Sylvan Lake, Alberta
Immediate possession available! Live at the lake....Don't miss this "Turn Key" 1392 sq. ft. 3 bedroom, 3 bathroom townhome with NO CONDO fees. An exceptional location with great proximity to all of the shopping and amenities of south east Sylvan Lake including Wal-Mart, Boston Pizza, Canadian Tire, Nor Frills and Sobeys, with quick highway access for your daily commute. Modern exterior, this home is bright with an open floor plan. Laminate flooring throughout living room, dining room and kitchen. Upstairs is 3 bedrooms and laundry. Master bedroom has large walk in closet, and a 5 pce ensuite. Basement is undeveloped with potential for family room another bedroom and 4pce bathroom. Nice big yard is landscaped with 10x10 deck, 2 stall gravel parking pad and low maintenance vinyl fencing. Balance of 10 year new home warranty. You don't have worry about a fence, landscaping, appliances, blinds, deck, it's all included here, just move in! (id:57594)
111, 6118 53 Avenue
Red Deer, Alberta
If it is time to downsize and end the drudgery of yard work ... but you still want privacy... but you also want community... but on your terms.... this is the place! Confused? You won't be once you've viewed this stunning home! You can come and go without ever waiting for an elevator, or having to pass by your neighbors in the hall. You can watch the sun rise and set 365 days a year from inside your home. You can have lots of space but not spend the day cleaning. You could say... this is as close to heaven as you can get without the admission cost! Large private south patio with some grass and landscaping (someone else's work) for you to enjoy. Two good sized bedrooms, two bathrooms, spacious kitchen with beastro eating space as well as formal dining area. Garage is the closest location to the front door (has #111 on man door). Upgrades include newer light fixtures, faucets in kitchen and both baths, A/C unit, fan coil and hot water tank, window blinds, paint in most areas, dishwasher and washer. Well maintained unit... well maintained building. An additional rental outdoor parking stall may be available from the condo board. (id:57594)
5006 65 A Street
Camrose, Alberta
Come home in Grandview! This beautiful bungalow a block from the golf course offers an easy, comfortable, and convenient lifestyle in a coveted Camrose crescent. The main floor welcomes you with a recently inspected wood burning, stone fireplace in the spacious living room, and a bright, open kitchen and dining room that serves great space for groups to gather. With three bedrooms and two bathrooms including the primary ensuite, the layout of this level is accessible and functional for the whole family! Downstairs you will find a large rec room, abundant storage space, a fourth bedroom and laundry room. Along with the curb appeal, covered porch and landscaped front yard, you'll enjoy the outdoors with gated RV parking, a new vinyl fence, a drive thru carport leading to an insulated single garage, plus an 8' x 12' storage shed and back deck with gas hook up for your BBQ. Just a short walk away you'll find all the conveniences of West end amenities like shopping, restaurants, medical and dental services, walking trails, dog park and much more! Don't wait to book your showing at this move-in-ready property!! (id:57594)
139 Gray Close
Sylvan Lake, Alberta
Start planning now, ready for a spring 2026 possession, brand new fully finished bungalow in Sylvan Lake's sought-after Grayhawk community! This 3 bedroom/3 bathroom home with attached garage offers effortless luxury and comfort, ideal for downsizers. Featuring an open-concept layout with 9-foot ceilings and stylish vinyl plank flooring throughout living room, dining room and hallway. It boasts a light-filled living room with views to the west, overlooking greenspace/future school site. The chef-inspired kitchen includes a center island, corner pantry, soft-close cabinets, under-cabinet lighting, a granite sink, and upgraded stainless steel appliances. The serene primary bedroom offers plush carpeting, a walk-in closet, and a spa-like ensuite with double sinks and a luxurious shower with glass door. Main floor laundry and handy powder room for guests. The basement with 9-foot ceilings offers a family room, 2 bedrooms, 4piece bathroom, lots of storage space. Additional features include a high-efficiency furnace, hot water tank, concrete front driveway and sidewalk, black dirt rear yard are included. Located in Grayhawk near all Sylvan Lake's amenities, this home offers easy access to recreation and nature trails. GST is included with a rebate to the builder, and a comprehensive new home warranty adds peace of mind. Taxes to be assessed. ****Under construction completion Spring 2026**Photos are from previous showhome similar but may not be exactly the same** (id:57594)
141 Gray Close
Sylvan Lake, Alberta
Brand new fully finished bungalow offering 3 bedrooms, 3 bathrooms, and an attached garage, this thoughtfully designed home delivers effortless comfort and style, perfect for downsizers or anyone seeking low-maintenance living. The open-concept main floor features 9-foot ceilings and durable vinyl plank flooring through the living, dining, and hallway areas. Large west-facing windows fill the living room with light and offer tranquil views over greenspace and a future school site. The chef-inspired kitchen is a showstopper with a center island, corner pantry, soft-close cabinetry, under-cabinet lighting, a granite sink, and upgraded stainless steel appliances.The primary suite is a private retreat with plush carpeting, a walk-in closet, and a spa-like ensuite featuring double sinks and a glass-enclosed shower. Main floor laundry and a convenient powder room for guests add to the ease of everyday living. Downstairs, 9-foot ceilings create a spacious feel for the family room, two additional bedrooms, a full 4-piece bathroom, and plenty of storage. Additional features include a high-efficiency furnace, hot water tank, concrete driveway and sidewalk, and black dirt in the rear yard ready for your personal touch. Enjoy the peace of Grayhawk while being close to Sylvan Lake’s recreation, amenities, and nature trails. Start planning your move now—this brand-new, fully finished bungalow in Sylvan Lake’s sought-after Grayhawk community will be ready for you in Spring 2026! GST is included with rebate to the builder, and the comprehensive New Home Warranty offers added peace of mind. Taxes to be assessed. (id:57594)
13 Coleman Crescent
Blackfalds, Alberta
Welcome to Cottonwood Estates in family friendly Blackfalds!! This quiet neighbourhood is close to Schools, parks and shopping. A beautiful 1300+ sq ft Bungalow featuring 5 bedrooms, 3 bathrooms with a large double attached heated garage. The home boasts an open concept main floor with vaulted ceilings and large windows for that warm natural light. The u-shaped kitchen features a breakfast bar, ideal for entertaining, with plenty of rich cabinetry and counter space, and a pantry for extra storage. Plenty of room to host gatherings or entertain family and friends in the spacious Living Room. Retreat to the Primary bedroom complete with a walk-in closet and a 3pc ensuite for those relaxing days. A full 4pc bathroom and 2 more good sized bedrooms can be found on the main floor. Stay active in the fully finished basement with IN-FLOOR HEATING throughout. Bring your games to the enormous family room, 2 large bedrooms, another 4pc bathroom, and an oversized utility/laundry room with plenty of storage finish off of the well laid out lower level. Enjoy summer barbecues on the east facing deck overlooking the fully fenced and landscaped yard. The oversized HEATED garage has plenty of room for storage and parking. Sellers are MOTIVATED and open to earlier possession date! **Seller is continuing to update the interior of the home** (id:57594)
5 Gray Close
Sylvan Lake, Alberta
Imagine starting your mornings with coffee on a sunny south-facing deck, then strolling peaceful walking paths just steps from your door. This brand new modern bungalow townhouse in Sylvan Lake’s new Grayhawk community offers the perfect blend of style, comfort, and convenience—without the condo fees. Whether you’re hosting friends in your open-concept living space, planning future basement movie nights, or simply enjoying the quiet of your own backyard, this home is designed to fit the way you live. Impressive primary bedroom with beautiful ensuite, has double sinks, stand up shower with glass door and large walk in closet. 2 pce powder room for guests and handy main floor laundry. Bright open floor plan with functional kitchen, corner pantry, quartz countertops, stainless steel appliances. Luxury vinyl plank flooring throughout living, dining and kitchen area plus the 9 ft ceilings make it feel spacious. Basement is undeveloped but has potential for family room, 2 more bedrooms, and another 4pce bathroom. You’ll be close to the lake, golf courses, and all the amenities you need, yet tucked away in a peaceful neighborhood that feels like a retreat. Built for energy efficiency and backed by a New Home Warranty, it’s a home that offers peace of mind as much as it does beauty. 2 stall gravel parking pad. Proposed completion is set for Spring 2026—yours to look forward to. GST included with purchase price rebate to the builder. Taxes to be assessed. All pictures are of similar home and may not be exact. (id:57594)

