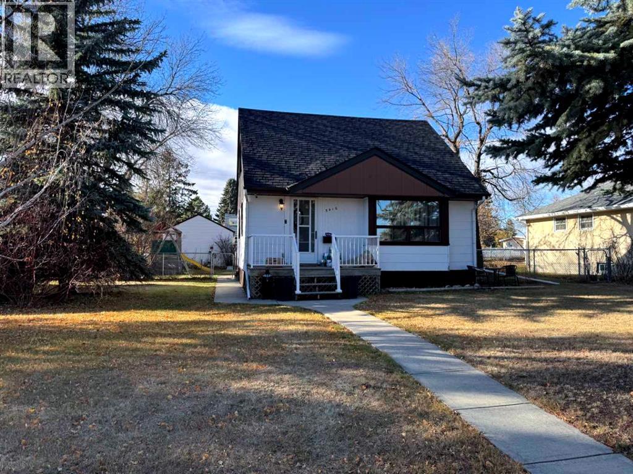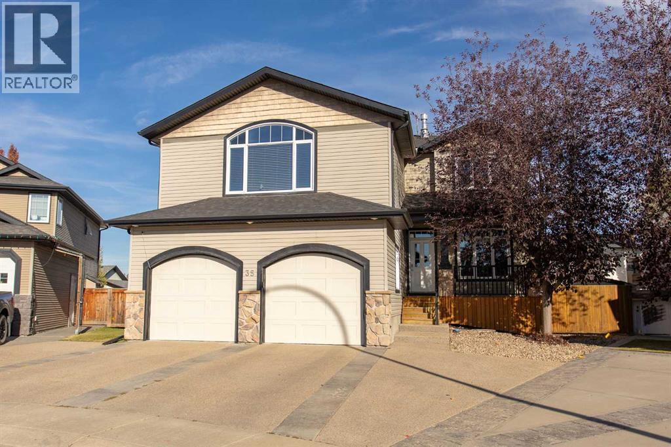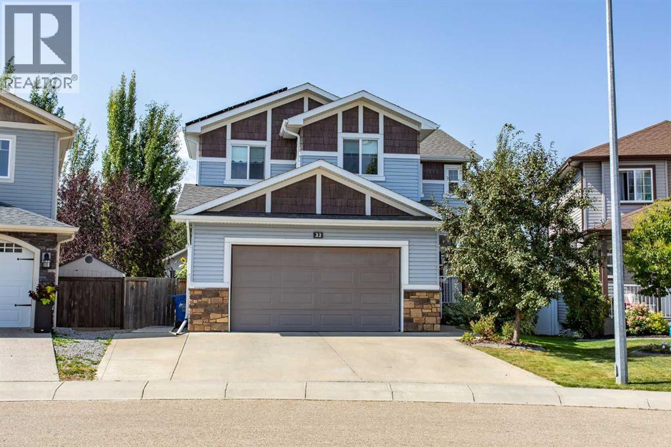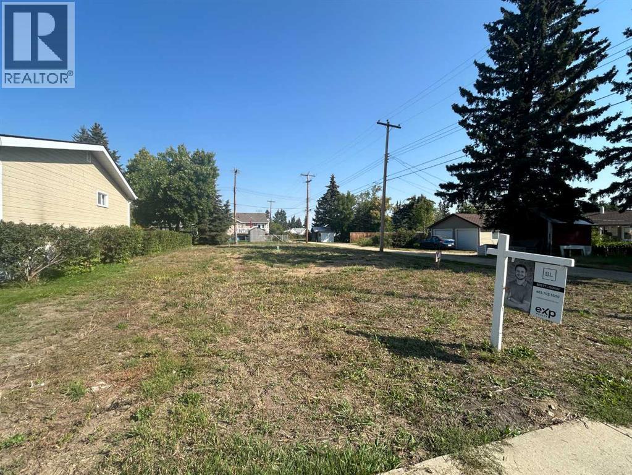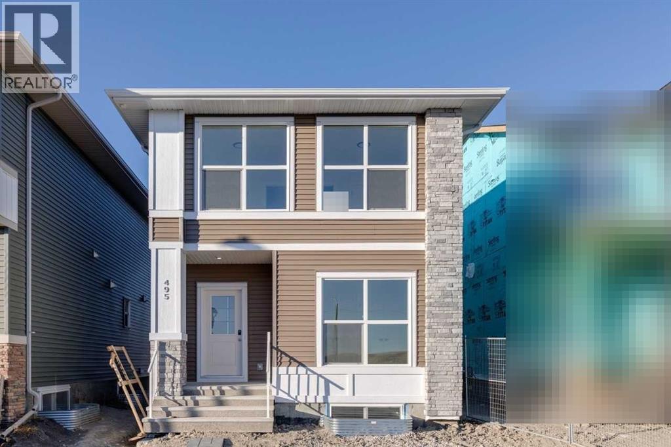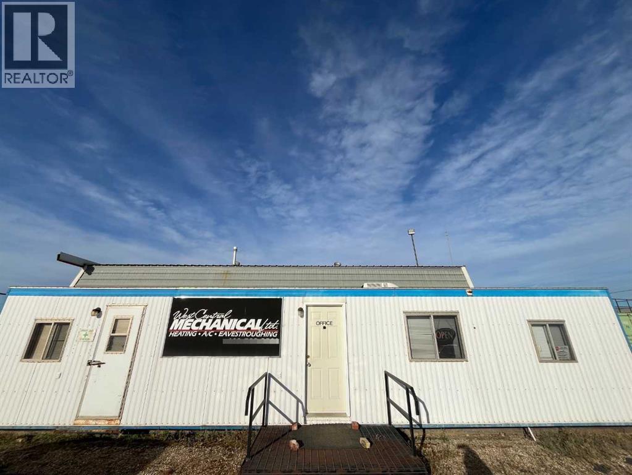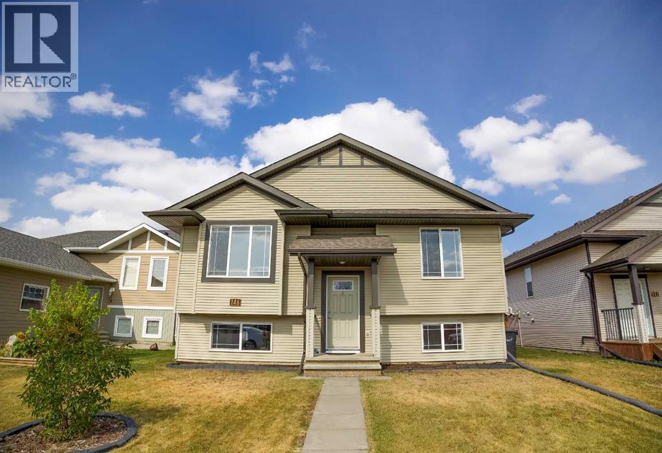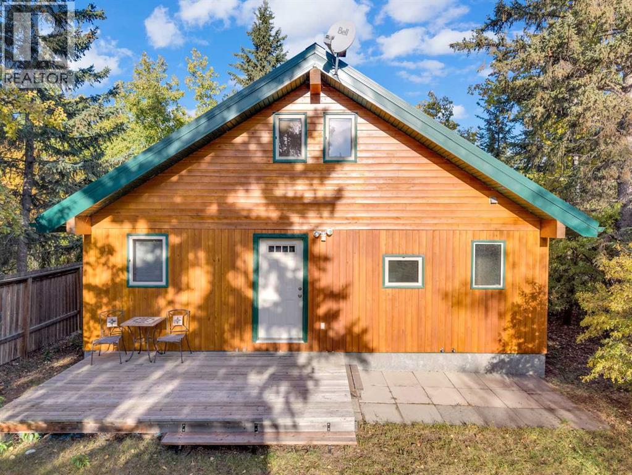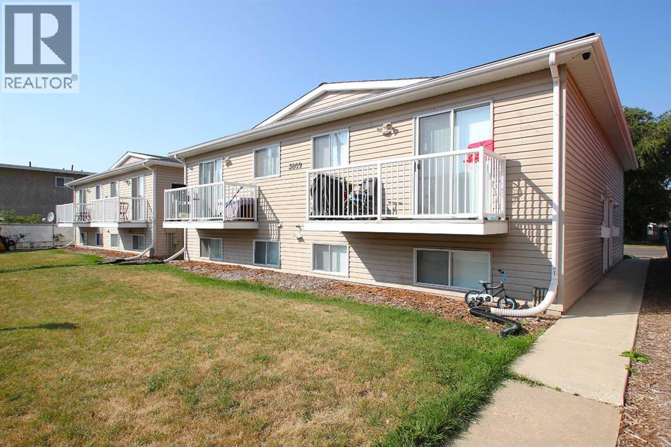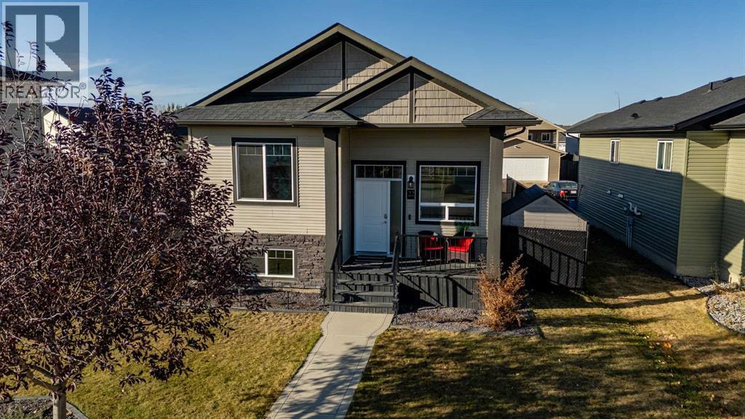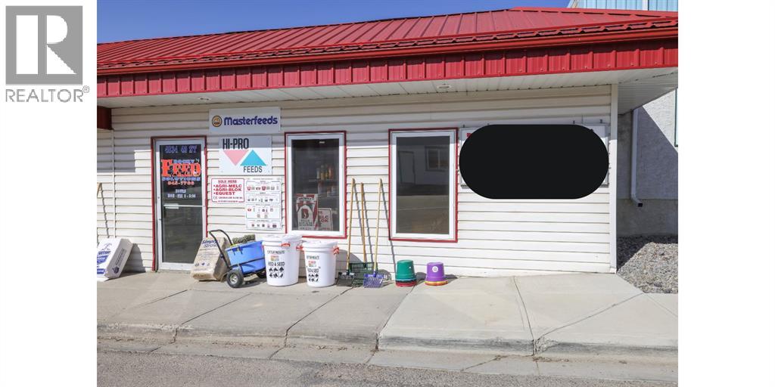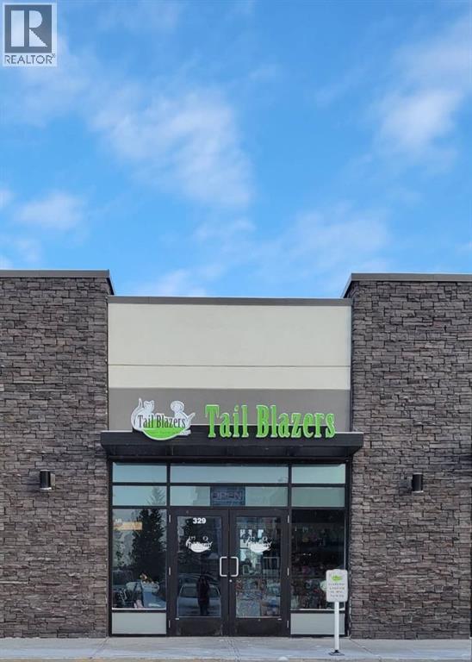5416 56 Street
Ponoka, Alberta
Nestled on a quiet street in a sought-after neighborhood, this well-cared-for home offers a blend of comfort, character, and functionality. Step inside to a welcoming entry with a handy coat closet that keeps everything organized. The spacious living room features hardwood flooring and large east-facing windows and original that fill the space with morning light and a beautiful brick feature wall with an electric fireplace. The dining area offers plenty of room for your table and connects nicely to a bright, functional kitchen complete with a stainless steel fridge and stove. A full four-piece bathroom completes the main level. Upstairs, you’ll find two comfortable bedrooms, each with its own closet. The basement is partially finished, providing a cozy family room and third bedroom. The dedicated laundry room is a great feature, equipped with a newer washer and dryer, a laundry sink, and built-in cabinet for added convenience. There is an attached back porch that provides useful extra storage space. The huge fully fenced backyard is spacious and private! It is ideal for kids, pets, or simply enjoying the outdoors, and includes garden boxes, gazebo, play center and pool. A detached garage with garage door opener, offers back alley access adds excellent storage and parking options. Located close to schools, parks, hospital and all amenities. Notable improvements include upgraded plumbing including hot water tank and electrical in 2019, shingle replacement in 2021, and the addition of Sierra Stone low maintenance floors on main floor. This inviting property is a wonderful opportunity to own a starter home or add to your revenue portfolio (id:57594)
35 Woodrow Close
Red Deer, Alberta
If you’re in search of a spacious home for your growing family, your search ends here. This exceptional residence is nestled in a tranquil cul-de-sac within a sought-after neighborhood in Red Deer. With over 3,600 square feet of total living space, this property features six bedrooms and three and a half bathrooms, making it an ideal choice for larger families.The main floor showcases a generously sized office conveniently located near the entrance, along with a well-appointed chef’s kitchen that offers plenty of counter and cabinet space. A comfortable dining area and an expansive family room with a cozy gas fireplace complete this level.Upstairs, you’ll find an impressive bonus room, a spacious master suite with a luxurious five-piece en suite bathroom and a walk-in closet, as well as two additional large bedrooms. The basement includes a sizable recreation room, three more good-sized bedrooms, a full four-piece bathroom, and ample storage space.Outside, the home boasts a charming front porch and a large back deck that easily accommodates your patio furniture. The fully landscaped pie-shaped yard also provides RV parking. Conveniently located near Heritage Ranch and Red Deer Polytechnic, this home truly offers everything your family could need. (id:57594)
32 Carter Close
Red Deer, Alberta
If you're seeking the ideal blend of sophistication and practicality, your search ends here. Welcome to 32 Carter Close, where elegance greets you the moment you arrive. The inviting front porch draws you into this charming and functional residence. As you step inside, you'll be welcomed by rich hardwood floors that guide you to the bright and spacious main level, featuring a chef's kitchen equipped with gleaming stainless steel appliances, a substantial island topped with granite, stylish lighting fixtures, and a convenient walk-through pantry. The dining area offers ample space for large family gatherings, while the living room boasts an expansive array of windows and a cozy gas fireplace, perfect for those chilly autumn nights. The main floor also includes a generously sized bedroom that can easily serve as an office, along with a practical three-piece bathroom.Ascend to the second level, where a spacious bonus area awaits, complete with built-in window seats and cabinets. The large master bedroom, adorned with elegant wainscoting, leads to a functional four-piece en suite featuring a separate soaker tub and shower. A convenient office area adjacent to the en suite could effortlessly function as a nursery. Three additional spacious bedrooms on this floor provide ample room for a growing family. Plus, the second level is equipped with a full five-piece bathroom featuring a dual vanity, and a laundry room with a folding table and built-in storage solutions.The basement boasts a sixth bedroom, a chic and distinctive four-piece bathroom, and your very own private Irish pub with a custom bar, perfect for entertaining or enjoying game nights. Additionally, the basement includes a walk-up entry to the backyard, offering potential for roommates or guests with their own separate entrance.Step outside to discover a west-facing covered deck and a large, fully landscaped, and secluded backyard that offers plenty of space for play areas, a garden, and even your own chic ken coop. The spacious double garage is heated, providing ample room for vehicles and extra storage. This home is filled with unique features, including historic accent doors, air conditioning, on-demand hot water, hot and cold water outdoor taps and a brand-new solar power system.Conveniently situated on a tranquil close, this property is within walking distance to schools, shopping, and cafés, and just a stone's throw from the Michener walking trails. This home truly embodies the complete package. (id:57594)
5014 53rd Ave
Rimbey, Alberta
Serviced Lot Zoned R2 READY For a DUPLEX / SECONDARY SUITE, standard home or modular! This 50x125 Lot has sewer and water in the middle of the lot, recently landscaped for drainage. The east aligns with the back alley allowing for easier access if duplex or secondary entrance is developed! Great location in the heart of Rimbey, One block away from the water park, close proximity to two schools and playgrounds/dog parks! Great opportunity for a duplex development as Rimbey offers a hospital nearby and many work opportunities. Place down a Modular and start living in Rimbey ASAP, The opportunities are remarkable at this already serviced R2 lot. (id:57594)
495 Lawthorn Way Se
Airdrie, Alberta
Welcome to the Jade! Built by a trusted builder with over 70 years of experience, this home showcases on-trend, designer-curated interior selections tailored for a home that feels personalized to you. This energy-efficient home is Built Green certified and includes triple-pane windows, a high-efficiency furnace, and a solar chase for a solar-ready setup. With blower door testing that may be eligible for up to 25% mortgage insurance savings, plus an electric car charger rough-in, it’s designed for sustainable, future-forward living. Featuring a full range of smart home technology, this home includes a programmable thermostat, ring camera doorbell, smart front door lock, smart and motion-activated switches—all seamlessly controlled via an Amazon Alexa touchscreen hub. This stunning home features a side entrance to a 9' high basement, perfect for future development. The kitchen boasts stainless steel appliances, a chimney hoodfan, and a walk-in pantry with a French door. Enjoy a main floor bedroom and full bath with a walk-in shower. The great room offers an electric fireplace with tile and mantle. Upstairs, a vaulted bonus room and a luxurious primary ensuite with dual sinks and walk-in shower with tiled walls await. Tile flooring throughout all bathrooms and laundry, wall detail in the primary bedroom, and extra windows complete this beautifully designed home. Photos are representative. (id:57594)
3912 66 Street
Ponoka, Alberta
West Central Mechanical is now available for purchase—a long-standing and highly reputable business serving Central Alberta for over 15 years. Specializing in Heating, Ventilation, Air Conditioning, Custom Sheet Metalwork, and Eavestroughing, this company has built a strong reputation for trusted service and exceptional workmanship. As the exclusive Lennox dealer for Ponoka and the surrounding area, West Central Mechanical offers an added advantage with a trusted brand name and product line. The business provides complete solutions for both residential and commercial clients, including supply, installation, and repair of a wide range of equipment. With a loyal customer base and a proven track record, this company is well-positioned for continued growth and success. The business can remain at its current site with an existing lease in place. This is a rare opportunity to step into ownership of a well-established and respected mechanical company with deep roots in the community and the region. (id:57594)
146 Newton Drive
Penhold, Alberta
Step into this immaculate 2012 bi-level home in the vibrant and family-friendly community of Penhold. Featuring 3 bedrooms and 2 full bathrooms, this property is move-in ready with brand new carpeting on the main floor and new laminate flooring in the basement family room and bedroom. The bright open floor plan offers two bedrooms and a full bath on the main, while the fully finished basement provides a spacious family/games area, an additional bedroom, and a second 4-piece bathroom. A large laundry room with laundry sink adds extra functionality. Hot water tank is one year old and has 7 year warranty, Dryer and main floor toilet is also new. The beautifully landscaped yard is perfect for kids and pets, with room for RV parking. Living in Penhold means enjoying small-town charm with big-city conveniences close by—walk to the elementary school and splash park, while still being minutes from Red Deer. Residents love the local multi-plex with arena, fitness centre, library, new schools and walking paths, along with convenient shopping and dining options. With a high-efficiency furnace, fresh updates, and a welcoming community, this is a perfect home for a growing family! (id:57594)
97 Oliver Avenue
Gull Lake, Alberta
Welcome to 97 Oliver Avenue — a lakefront, newer-built, year-round acreage in the highly sought-after Village of Gull Lake. This charming one-and-a-half-storey property offers fantastic curb appeal with its front deck, birch exterior, durable metal roof, spacious front yard, and detached single garage. Inside, the main living area showcases a beautiful wood-finished vaulted ceiling with Douglas Fir beams and two stories of windows that fill the space with natural light while offering stunning views of the private, treed backyard. The kitchen features modern cabinetry and a refurbished antique working stove, while the adjoining dining area easily accommodates a large table—perfect for gatherings with family and friends. The inviting living room centers around a cozy wood-burning stove, creating the perfect atmosphere for relaxing after a day on the lake. The main floor also includes three bedrooms, a 4-piece bathroom, a front entryway, and a large laundry/storage room with a sink. A striking Douglas Fir staircase leads to the versatile loft, currently used as a large bedroom but easily adaptable as a reading nook, yoga studio, or creative space. Outside, the lakeside of the home features a spacious back deck, lawn area, and fire-pit, with a pathway leading directly down to the beach. The property includes riparian rights, so ownership of over an acre extends right to the beach. When you’re not enjoying your private slice of the lake, you’re just a short walk to beloved local spots like the Wooden Shoe store, the Ice Cream Shop, the community centre, playgrounds, parks, and tennis/pickleball courts. Additional highlights include: all furnishings and kitchen items included (making this a true turnkey home), hot and cold outdoor taps, crawl-space storage, an oversized 2,000-gallon septic holding tank, a new hot water tank in 2021, an electric backup heater in the crawl space, and the quality of modern construction (built in 2008)—a rare find among lakefront properties i n the area. Move-in ready, full of charm, and perfectly located, this Gull Lake gem has everything you’ve been looking for in a year-round lakefront retreat. (id:57594)
3809-3813 50 Street
Red Deer, Alberta
Attention Investors: Are you a seasoned investor or new to the market! Either way your not going to want to miss out on this opportunity. 2 very well maintained 2 bedroom 4 plex's units on 1 lot one title. Exceptionally well cared for and lots of renovations over the years. From the roofs to the siding to the interiors including kitchens, cabinets, flooring, paint, bathrooms, some, furnaces hot water tanks ( vary from unit to unit) all show well with good tenants in place on fixed and monthly leases wanting to stay. Could easily produce a 7% or greater cap rate while still maintaining lower than FMR. Great property if you want to self manage yourself with no large common areas or the associated costs other than small amount of grass to cut and little snow to shovel. Good convenient SE side location on the bus route. Plenty of parking with 1 powered stalls for each unit at the rear.. Currently grossing $110,000 a year with costs of approx $22,000. If your just starting out or adding to your portfolio this one will be well worth considering. (id:57594)
22 Mackenzie Ranch Way
Lacombe, Alberta
Welcome to this beautifully maintained south facing 5-bedroom, 3-bathroom home in the family-friendly community of Mackenzie Ranch. Thoughtfully designed for functionality and comfort, this home offers a bright and open layout on the main floor, along with a well-equipped illegal basement suite—perfect for extended family or added flexibility. The main floor features a spacious living area filled with natural light, a welcoming kitchen with pantry, and a comfortable dining space ideal for gatherings. You’ll find three bedrooms and two full bathrooms, including a primary suite with a private ensuite. The lower level is set up for convenience and privacy, featuring a full kitchen, cozy living room, two large bedrooms, bathroom & laundry / utility room. Both levels have separate laundry facilities, making shared living easy and efficient. Step outside to enjoy the beautifully landscaped lot, complete with underground sprinklers and garden irrigation lines ready for drippers. There’s no shortage of storage here—with shelving in the double detached garage, a landscaping shed, enclosed under-deck storage, and ample space throughout the home. The double detached garage is heated with a natural gas furnace, and there’s also a gas line to the deck for your BBQ. Additional features include central air conditioning to keep you cool through the summer months. This home offers quick and easy access to Highway 12 for convenient commutes to Joffre or the Prentiss Gas Plants. (id:57594)
4834 49 Street
Rocky Mountain House, Alberta
Excellent commercial building opportunity! Well built building with retail & storage space. Everything at ground level in the front of the building and back of the building with large doors for loading & unloading. Approx. 450 sq. ft. for retail and balance for storage/inventory. Good visability location. (id:57594)
329, 722 85 Street Sw
Calgary, Alberta
Are you passionate about pets and ready to take charge of your future? This is your chance to own a thriving Tail Blazers franchise in Southwest Calgary—an established, turn-key pet store located in one of the city’s fastest-growing communities. Surrounded by new residential developments and a strong demographic of pet-loving families and professionals, this business offers incredible growth potential and a loyal customer base. Tail Blazers is a trusted name in the natural pet food and supply industry, catering to the increasing demand for holistic, health-focused pet products. The store features a modern, welcoming retail space, is fully operational, and comes with all systems, inventory, and staff in place, allowing you to walk in and start earning from day one. As part of a respected franchise, you’ll benefit from national marketing, brand recognition, and operational support. The current owners are also willing to provide training and a smooth transition to ensure your success. Whether you’re an entrepreneur looking for a solid investment or an animal lover ready to align passion with profit, this is your opportunity to be your own boss and make a real impact in your community. (id:57594)

