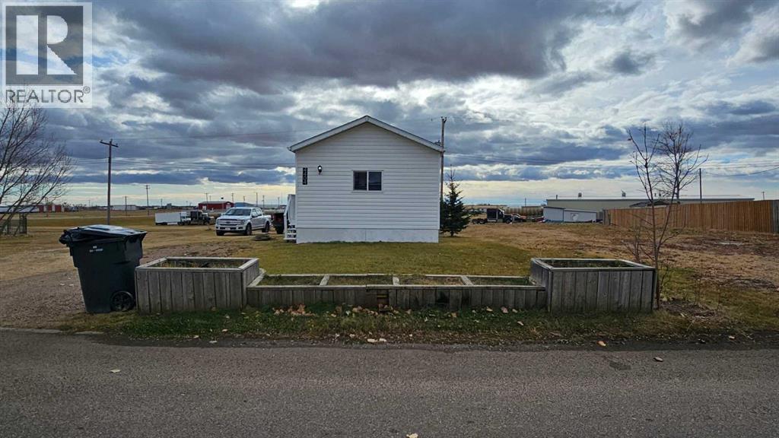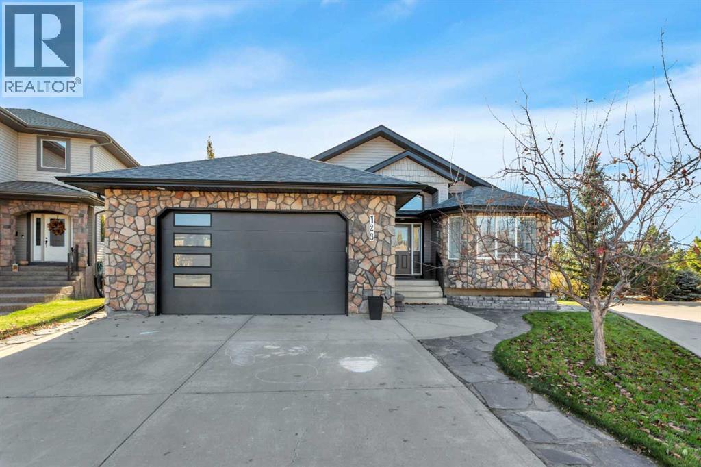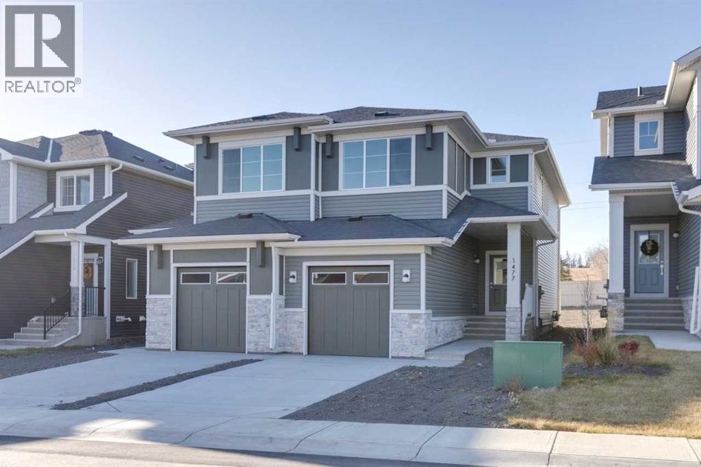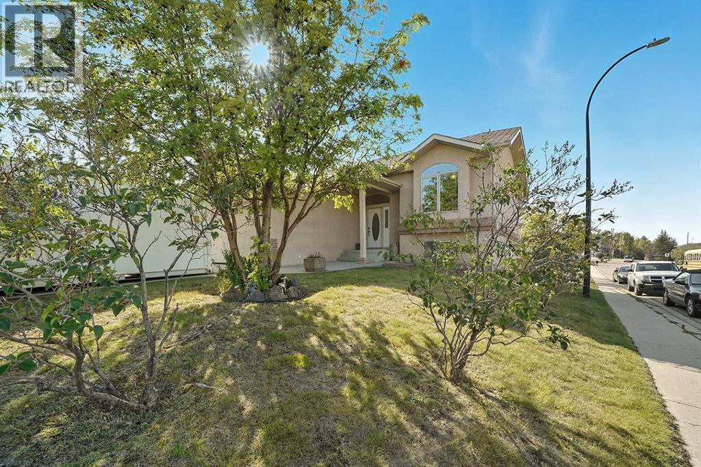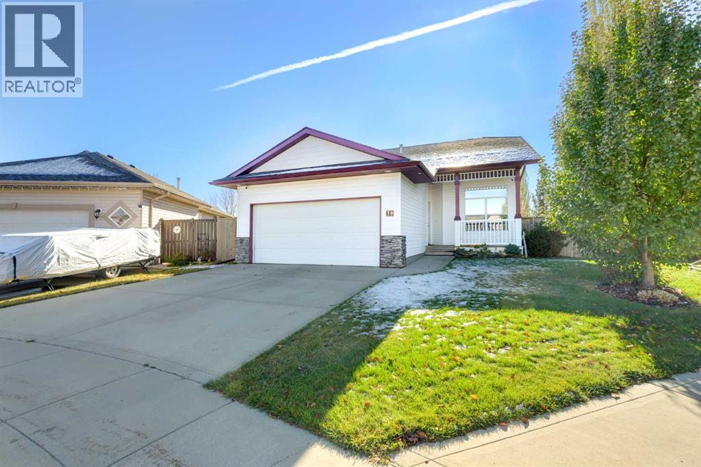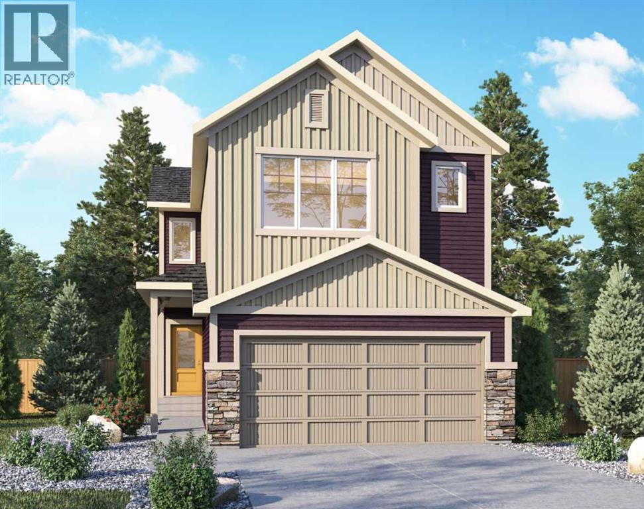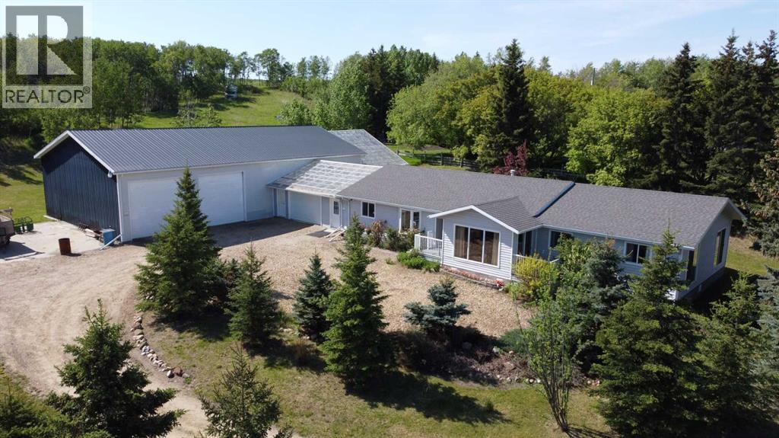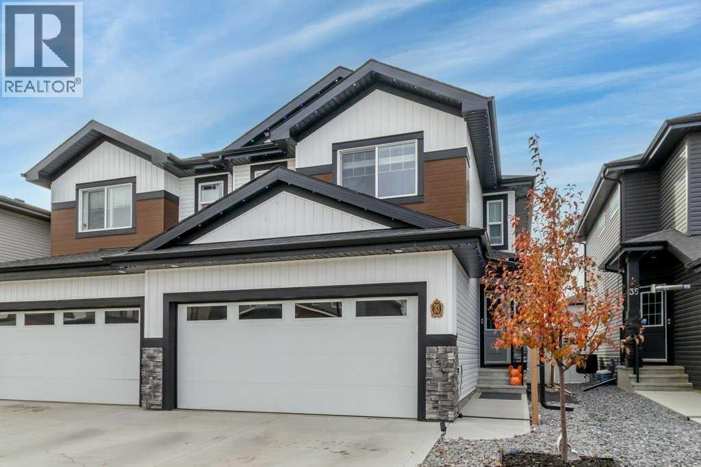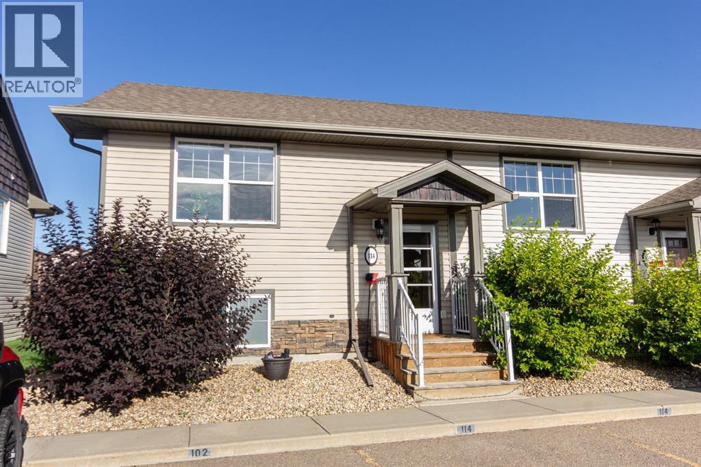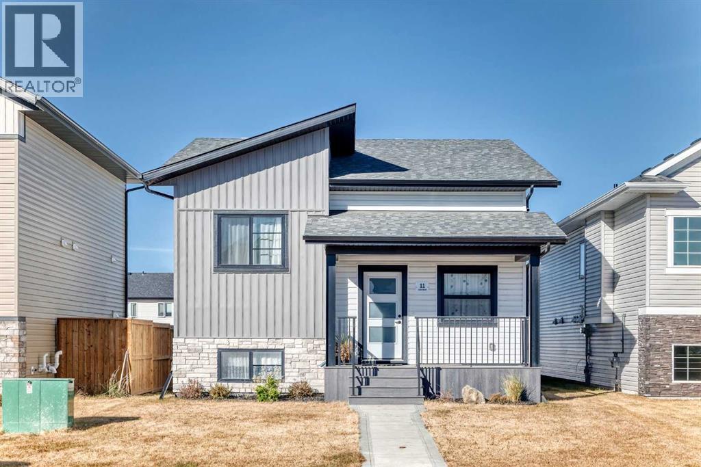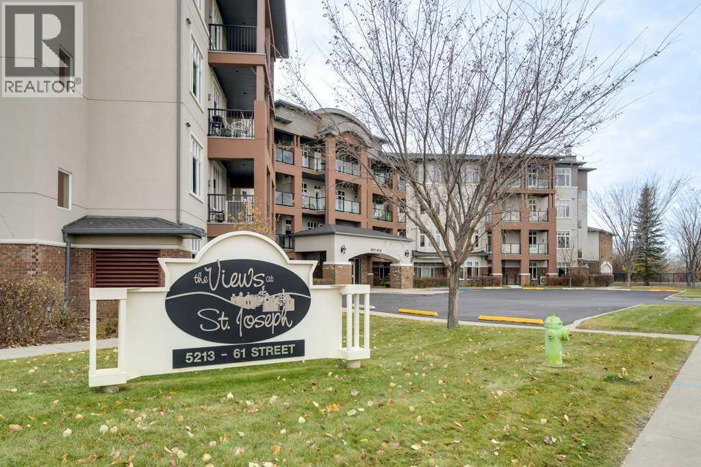4404 Park Crescent
Coronation, Alberta
Totally renovated 1994, 16x74 mobile, with three bedrooms and two bathrooms, sitting on its own(no fees) lot in Coronation has the following- new vinyl plank glue down flooring, new asphalt singled roof, new siding, some new windows, new hot water tank, new water lines, insulated and painted skirting, new eaves troughs, leveling of the home, and heat trace on the water lines below. The furnace has been fixed and is operating as normal. This home comes fully painted, with some new fixtures in the bathrooms, new gorgeous glass shower doors in the main bathroom, the 4 piece en suite all done up, painted cupboards, new range hood, , new sink and near new fridge and stove. The walls are accented with wood style paneling, giving it a very stylish look. The light fixtures throughout the home have also been upgraded to modern style ones. There is outside parking off the street with empty lots beside you. With a ton of work put into this one, there is only the thought of how long it will take you to pack you bags and enjoy the renovated home. Early possession for the approved buyer is available. (id:57594)
128 Isbister Close
Red Deer, Alberta
Welcome to your family’s next chapter in this beautifully developed walk-out bungalow, perfectly situated in a quiet cul-de-sac. With 4 bedrooms, 3 full bathrooms, and 1,419 sq ft of well-planned living space on an impressive 11,000 sq ft lot, this home offers a perfect blend of comfort, functionality, and outdoor beauty. Step inside to an open and inviting main floor featuring handscraped hardwood floors, quartz countertops, and a freshly painted interior filled with natural light from multiple skylight tubes. The heart of the home is the bright living area centered around a marble fireplace feature, creating a cozy space for family nights. Just off the dining area, the 3-season sunroom with Duradeck flooring is perfect for relaxing mornings or evening chats while enjoying the serene backyard view. The southwest-facing backyard is a true retreat, complete with an outdoor fireplace, hot tub, and a stunning rock waterfall surrounded by flagstone walkways and stone steps. With over 100,000 lbs of stonework, this outdoor space offers beauty, privacy, and plenty of room for kids to play or adults to entertain. The fully finished basement features in-floor heating, a spacious family room, wet bar, and pool table, making it an ideal hangout for all ages. Both the front(23'1x23'7) and rear (28'9x29') garages are heated and have epoxy flooring, while the rear garage adds a wood stove with marble backdrop for warmth and character. Additional features include central air conditioning and a water softener for everyday comfort. Close to schools, playgrounds, shopping, and scenic walking trails, this exceptional Inglewood home is perfect for families seeking space, style, and a welcoming community to call home. (id:57594)
51 Excell Street
Red Deer, Alberta
WELDOME TO THE GREAT COMMUNITY OF EASTVIEW! This fully finished modified bi-level was built in 1992. It has 5 bedrooms and 3 bathrooms including a 4 pc ensuite. A very open floor plan with vaulted ceilings and large vinyl windows with a garden door off the kitchen leading to a 10 X 12 deck. Large kitchen with a NEW LG stainless steel fridge with water, NEW Samsung stove, hood fan & a portable microwave.. Dishwasher has never been used and is sold "as is" . South facing back year. 2 more bedrooms downstairs with a huge family room and 3rd bathroom. New eaves troughs in 2024. Window coverings and blinds included. The chest freezer will stay. The air conditioner is not working, sold "as is". Off street parking for 2 vehicles. Close to a park, community hall, schools and shopping. Immediate possession is available. (id:57594)
1477 Bayview Point Sw
Airdrie, Alberta
Welcome to 1477 Bayview Point SW, showcasing the Colorado III EV model by Calbridge Homes. This 1,635 sq ft duplex with single attached garage is priced at $529,900 including GST. The open-concept main floor is anchored by a stylish kitchen with modern finishes, flowing into a bright dining and living area for seamless entertaining. Upstairs, the primary bedroom offers a walk-in closet and ensuite, complemented by two additional bedrooms, a full bathroom, and a convenient laundry room. This home is Built Green certified, with energy-efficient construction, high-performance windows, and modern mechanical systems. Located in Bayview, one of Airdrie’s most desirable communities, enjoy parks, pathways, and easy access to shopping, schools, and transit. (id:57594)
61 Leung Close
Red Deer, Alberta
HUGE WALKOUT BI-LEVEL ON GREEN IN LANCASTER! Bright and open home in a great location! When you enter you will find a large, entry way - high ceilings and lots of windows! Main is all open with 2 bedrooms and a large office/den! Large ensuite and walk- in closet off the primary bedroom. Down is open, bright family room (roughed in wet bar) with a walkout to the back yard and the open green space. This home offers surround sound throughout, new hot water tank, gas line for BBQ and a location that is convenient to so many amenities. Back deck has been redone very recently! (id:57594)
39 Kirton Close
Red Deer, Alberta
FULLY FINISHED WALKOUT BI-LEVEL ON A QUIET CLOSE, INCREDIBLE 9000 SQ. FT. PIE LOT BACKING ONTO A LARGE GREEN SPACE. Enter Into the Foyer With Direct Access to the Double Attached Garage and The Large Office With Double French Doors and 12 Foot Ceiling. Open Plan! Kitchen With Oak Cabinets, Island, Breakfast Bar and Corner Pantry. Living Room With a Great View of the Rear Yard. Dining Area With Direct Access to the Upper Deck and View of the Park. Primary Bedroom With Walk-In Closet, 2nd Main Floor Bedroom, 4 Piece Bathroom and Main Floor Laundry Complete the Upper Floor. Spacious Lower Area Family Room With The Walk Out To the Huge Yard. 3rd Bedroom With Another Walk-In Closet, 4th Bedroom, 4 Piece Bathroom And Utility Room With Laundry Service, Perfect for the Kids to Hang Out, For Visiting Friends or Relatives or Even For Roommate or 2. Small Lower Basement With Handy Work Shop, Storage and Large Crawl Space. Central Air Conditioning, Central Vacuum and All Appliances are Included. Huge, Very Special, Gorgeous Pie Lot With Beautiful Larch and Blue Spruce Trees. Extra Large 38 X 17 R.V. Parking Area With Electrical Outlet and Enough Room For All Your Toys, PLUS Room For Another 25 Feet Length Addition if Wished Property Backs Onto a Large Green Area With Sports Fields, Playgrounds and Still With Enough Room For A Quiet Walk. (id:57594)
108 Lewiston Drive Ne
Calgary, Alberta
Welcome to The Biltmore – a stunning 2,382 sq. ft. home designed for exceptional family living. This thoughtfully crafted 4-bedroom layout includes two master bedrooms, making it ideal for accommodating guests with ease. Situated on a walkout lot, the home features a rear walkout basement entry and is equipped with a basement rough-in, offering incredible flexibility for future building potential. Inside, you'll find high-end finishes throughout, including granite or quartz countertops, wrought iron spindle railings, and luxury vinyl plank, luxury vinyl tile, and carpet flooring. The gourmet kitchen is both beautiful and functional, featuring a stacked wall oven, gas cooktop, two-tone cabinetry with riser and cornice detail, and a sleek Silgranit undermount sink. Added pot lights in the flex room and upper loft bring extra brightness to these versatile spaces. The home is equipped with 9-foot ceilings on both the main and basement level. Photos are representative. (id:57594)
252073 Township Road 431a
Rural Ponoka County, Alberta
4.23 acres located only 1 minute from town! Enjoy the acreage lifestyle while being close to the amenities of town, this property has a nearly 2000 sq. ft. 3 bedroom home plus large shop and greenhouse. The lot offers a park like setting with a large lawn with blue spruce perimeter. The spacious bungalow has a very versatile and functional one level floor plan, there's 3 bedrooms, 2 bathrooms plus a 3 piece ensuite. There's a spacious formal dining room, living room and a family/sitting room just off the kitchen which leads to a solarium with large windows with a view to the backyard. Off the side entry is the large laundry area as well as the 2 piece bathroom. The furnace has been recently replaced. Connecting the house to the workshop is a 20'x27' enclosed carport with garage door and new door opener. From the carport you can access the 26'x21.5' workshop which is attached to the 40x49 shop. The shop has 2 10'x12' overhead doors as well as a 4 post car lift (as is). There's also a 20'x26' greenhouse for the green thumb in the family. This property is in the county but is connected to municipal sewer, and it's own drilled water well. (id:57594)
33 Earl Close
Red Deer, Alberta
Welcome to this beautifully finished semi-detached duplex built by Bedrock Homes, perfectly situated on a quiet close in the desirable Evergreen community. This modern home offers an inviting open-concept layout filled with natural light from the many large windows and comes complete with window coverings throughout. The stunning kitchen features quartz countertops, a central island, custom modern cabinetry, an induction stove, and a walk-in pantry—ideal for both everyday living and entertaining. The spacious living room impresses with its high ceilings and an electric fireplace, while the adjacent dining area offers direct access to the back deck. The main floor also includes a boot room area and a convenient half bath, adding practicality and style to the home’s design. Upstairs, you’ll find a well-designed layout featuring four bedrooms, including a spacious primary suite with a walk-in closet and a private three-piece ensuite bathroom. The additional bedrooms share a four-piece bathroom, while a bonus room and a laundry room on the second floor add to the home’s functionality and appeal. The professionally finished basement expands your living space even further, featuring a large family room with a TV area, a spacious bar with cabinetry, and a bedroom perfect for guests. The 4 piece bathroom showcases custom cabinetry and beautiful tilework, adding a touch of modern luxury to this inviting lower level. Every detail has been thoughtfully designed to create a warm and functional space for relaxation or entertaining. The exterior is just as impressive with a south-facing backyard that’s been professionally landscaped and includes garden boxes, a sunshade pergola, gemstone lighting, and smart exterior lighting controlled by an app. Enjoy summer evenings on the back deck or unwind in your fully fenced yard. The home also features vinyl siding with stone accents, a double attached garage, and a paved driveway. Located close to playgrounds, schools, shopping, and an e xtensive network of walking and biking paths, this property offers the perfect blend of style, comfort, and convenience in one of the city’s most sought-after neighborhoods. (id:57594)
114 Redwood Boulevard
Springbrook, Alberta
Maintenance free living in Springbrook! If you prefer a small town feel but still need quick access to amenities, this end unit townhome could be the perfect place for you. Just a few minute drive into Gasoline Alley and 5 minutes into the South end of Red Deer, Springbrook is a quiet and quaint community with lots of trails and green space to enjoy. This spotless original owner home shines with pride of ownership and offers a bright and open main floor layout with a large living room, 2 pce bath, open dining space, and well appointed kitchen. A beautiful West facing deck space off the dining area is very private thanks to mature trees and is a great place to enjoy summer evenings. Downstairs you’ll find two spacious bedrooms with 9’ ceilings, a full 4 pce bath, and conveniently located laundry. Two assigned parking stalls out front mean you’re always parking in front of your unit, and snow removal, exterior maintenance, and lawn care are looked after by the condo so you can just lock it and leave it! Condo fees of $325/mo also include insurance, professional maintenance, and garbage removal. Pets are allowed. This spotless home is a pleasure to show and immediate possession is available! (id:57594)
11 Ian Way
Sylvan Lake, Alberta
Welcome to this STUNNING Home in the Highly Desirable Iron Gate Neighborhood in Sylvan Lake!This beautifully upgraded property offers exceptional curb appeal and a thoughtfully designed layout that makes it easy to fall in love at first sight. Step inside to a bright, open-concept main floor featuring 3 spacious bedrooms and 2 full bathrooms. The heart of the home is a stunning kitchen with a large island, stylish backsplash, and plenty of counter space—perfect for entertaining guests or enjoying family meals. The primary bedroom is a true retreat, complete with a generous walk-in closet and a private ensuite bathroom. Two additional bedrooms and a second full bath provide ample space for family or guests.As you enter into the unfinished basement. The possibilities are endless. Large enough to put in 2 more bedrooms with a large Rec-room and a full bath. Now for the back yard, it has a clean slate to make it your own. With enough room for a garage and green space for all your outdoor activities. Additional highlights include: • Greenspace will be close by with walking paths • Close proximity to schools and shopping • Located on a quiet street in one of Sylvan Lake’s newest most sought-after communities. (id:57594)
404, 5213 61 Street
Red Deer, Alberta
Experience luxurious condo living at its finest in one of Red Deer’s most prestigious buildings. This stunning top-floor unit offers nearly 1,950 sq ft of meticulously maintained living space, proudly presented by the original owners. Upon entering, you’ll be captivated by the expansive open-concept layout, featuring a spacious living room, elegant dining area, and a beautifully upgraded kitchen—all enhanced by gleaming hardwood floors. The chef-inspired kitchen boasts a massive island, granite countertops, custom cabinetry, a full tile backsplash, and a convenient corner pantry. The living room is bright and inviting, bathed in natural light from the large south-facing windows, and offers plenty of space for entertaining or relaxing. The primary suite is a true retreat, complete with a two-sided fireplace, walk-in closet, and a luxurious 4-piece ensuite. You’ll also find a second generous bedroom, a separate den with custom built-in desk and cabinetry, and another well-appointed 4-piece bathroom. A spacious laundry room located just off the primary bedroom adds to the home’s thoughtful design and convenience. Step out onto the large southwest-facing balcony and take in the incredible views, perfect for enjoying morning coffee or evening sunsets. This exceptional unit includes two titled underground parking stalls and access to superb building amenities such as a fitness centre and a multi-use party room. Offering a rare combination of size, style, and location, this immaculate condo truly defines luxury living in Red Deer. (id:57594)

