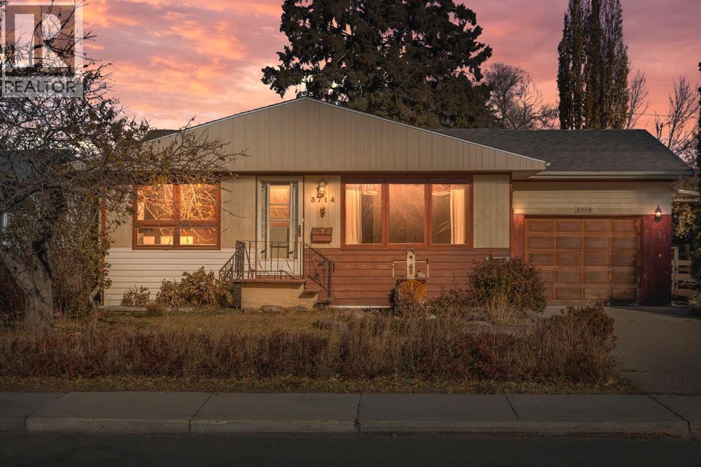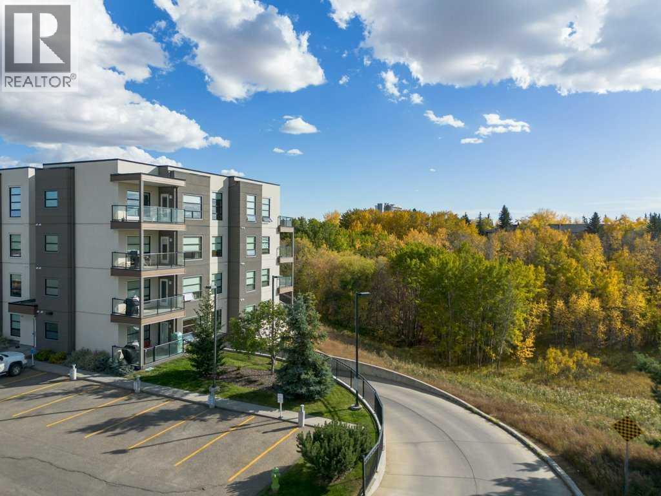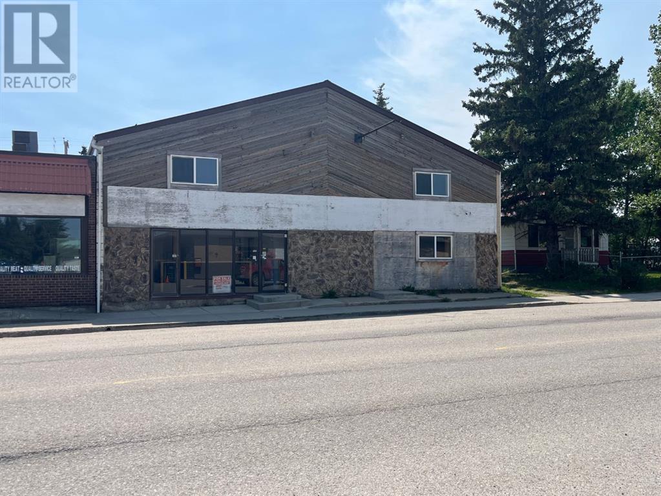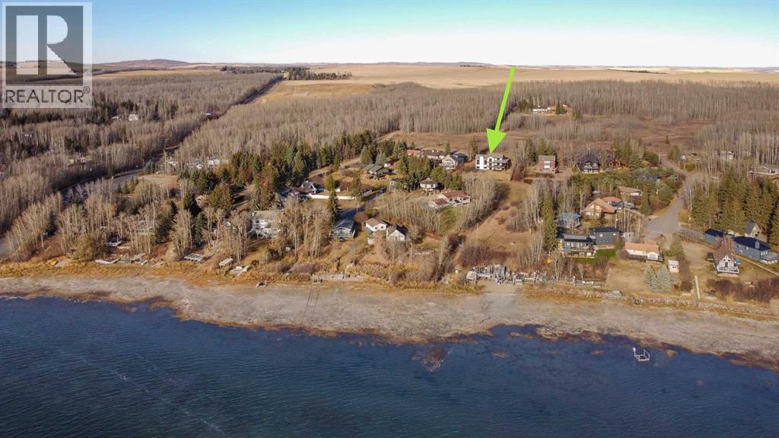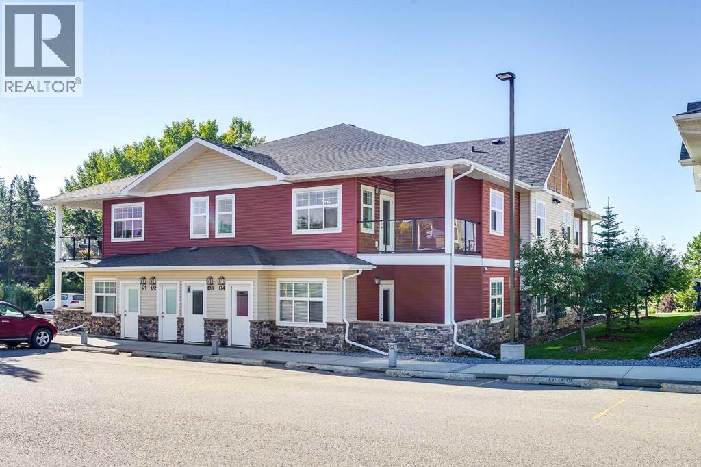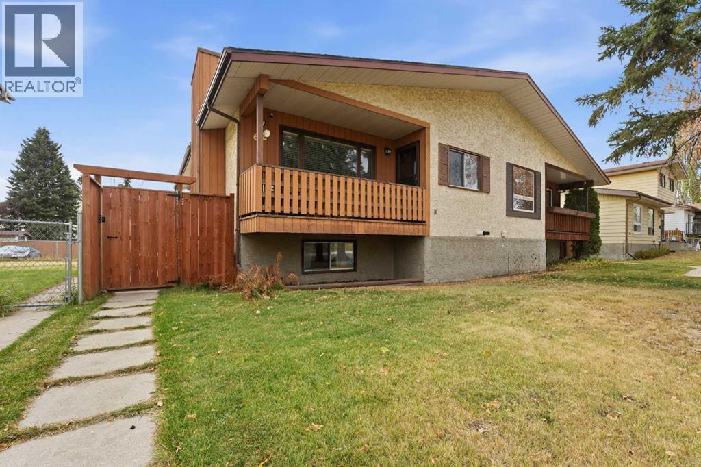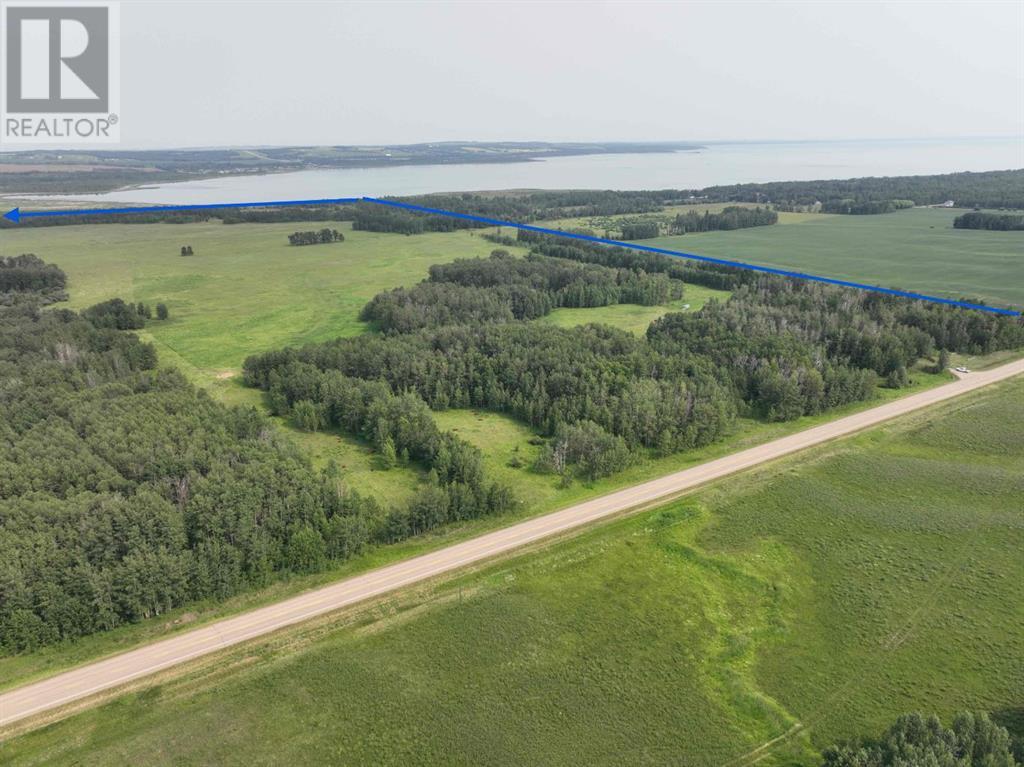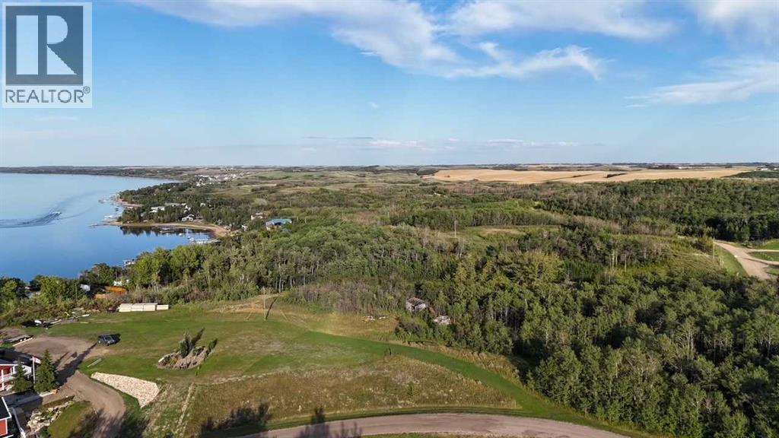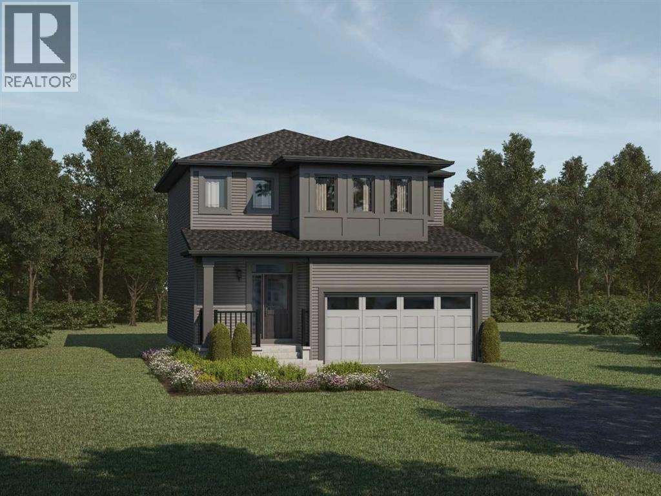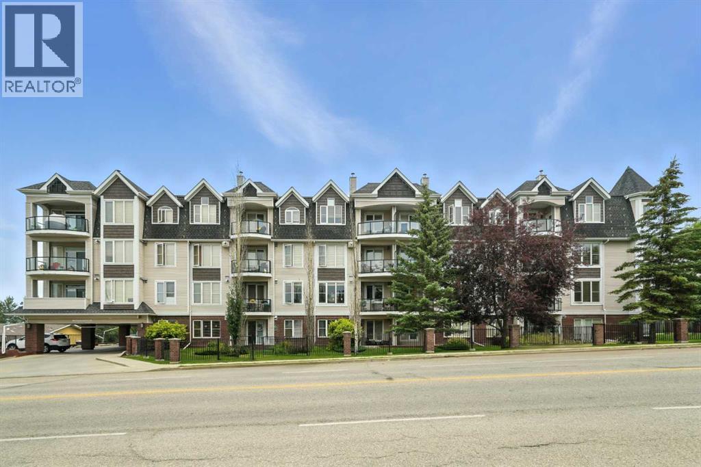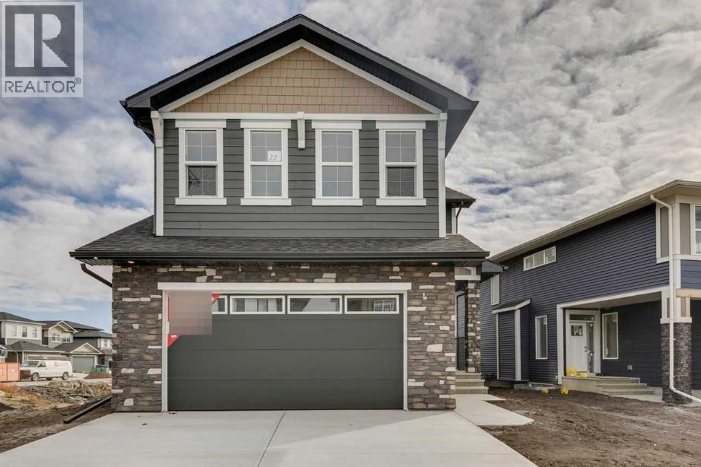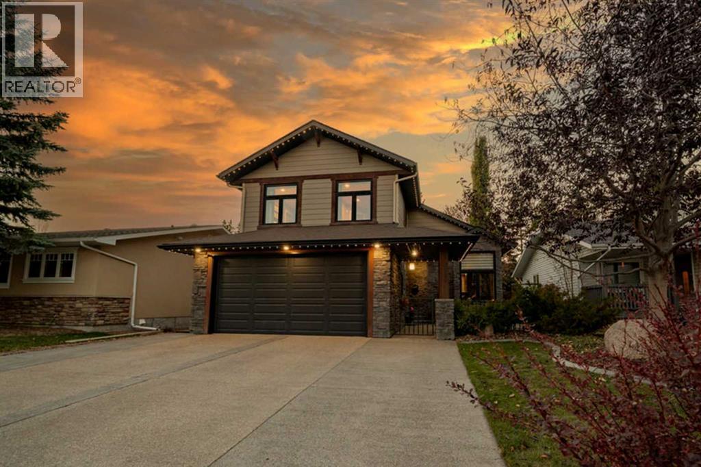3714 45 Street
Red Deer, Alberta
OPPORTUNITY AWAITS IN THIS CHARMING BUNGALOW LOCATED IN THE DESIRABLE NEIGHBORHOOD OF EASTVIEW, RED DEER! This delightful 2 BEDROOM BUNGALOW is full of potential — ideal for FIRST TIME BUYERS ready to create their dream home and build equity, or for INVESTORS seeking a solid rental opportunity. As you step inside, you’re greeted by a bright and inviting MAIN FLOOR featuring a bright & comfortable LIVING ROOM with large windows that fill the space with natural light. The layout also includes TWO COZY BEDROOMS and a spacious KITCHEN with really nice backsplash & lots of cupboards ,built-in benches with storage-perfectly blending functionality with character, a DINNING ROOM, a DEN & A FOYER. Here you'll also find a 4 pcs BATH. The FULLY FINISHED BASEMENT adds even more living space, offering a generous FAMILY ROOM, the MECHANICAL ROOM and a convenient STORAGE/LAUNDRY area, providing plenty of room for relaxation, hobbies, or projects. Step outside to enjoy the BEAUTIFULLY LANDSCAPED, FULLY FENCED BACKYARD complete with a COVERED DECK — ideal for summer entertaining! The yard also features TWO SHEDS, a GREEN HOUSE and a variety of mature plantings including apple trees, raspberry bushes, saskatoons, rhubarb, and a vegetable garden — a true haven for gardening enthusiasts. The SINGLE ATTACHED GARAGE provides plenty of shelving & completes this great home & for your convenience, there is also a MUD ROOM. Updates over the years include NEW FLOORING throughout the main level (2022), NEW LIGHT FIXTURES in the living room and primary bedroom (2023), SHINGLES replaced in 2012, HOT WATER TANK (2007), and FURNACE (2004). The entrance and sunroom addition (1980) add even more value and charm. Located in the sought-after community of Eastview, this mature neighborhood is known for its tree-lined streets, quiet atmosphere, and strong sense of community, while being just minutes from schools, parks, shopping, and downtown Red Deer. Offering the perfect blend of affordability, pote ntial, and location, this charming home is an incredible opportunity to invest in a great community — and MAKE IT YOUR OWN! (id:57594)
401, 5110 36 Street
Red Deer, Alberta
Welcome to this stunning top-floor corner unit condo in the heart of Red Deer. Perfectly located just minutes from restaurants, shopping, the hospital, and more. This 2 bedroom, 2 bathroom home combines style, space, and convenience. Enjoy sweeping views from oversized windows throughout, soaring ceilings that enhance the open feel, and a spacious private deck—ideal for relaxing or entertaining. The chef inspired kitchen features granite countertops, abundant storage, and a functional layout that flows beautifully into the living space, highlighted by rich engineered hardwood flooring. Comfort and luxury continue with air conditioning, in-unit laundry, and a thoughtfully designed floor plan that offers privacy and space between the two bedrooms. The building itself offers exceptional amenities, including a boardroom, library, exercise room, and media room—everything you need for work, wellness, and play. This beautifully upgraded condo in a premium location and would be perfect for professionals, downsizers, first time buyers or investors. Condo fee of $616.22 includes, heating, garbage/recycling, lawn care maintenance including snow removal. Amenities are; Gathering room on the main floor, Gym on the second floor, Games room on the third floor. (id:57594)
5115 & 5117 50 Avenue
Caroline, Alberta
Commercial building on main street in Caroline. Lots of opportunity here with the front being all retail space and windows visible to main street. The back of the building houses 3 big bays 17X59, 12X43, 19X34 with over head doors being 12 and 14 feet. This building has a mezzanine with room for storage, office space and accommodations. The front half is currently set-up as office space, kitchen and washroom. Beautiful updated board-room or office space with gas fireplace is an ideal space. In the loft area there is a bedroom space, 3 office spaces and 2 lounging areas. Some recent improvements include; paint, laminate flooring, furnace, a/c, electrical panel, updated washrooms (3-pce. w. shower & 2-pce.), sound proof insulation above the board room. Lots of room for many types of businesses. The building was used for a delivery business and mechanics shop. (id:57594)
825 Sunhaven Way
Sunbreaker Cove, Alberta
FULLY DEVELOPED & RENOVATED ~ 4 BEDROOM, 4 BATHROOM TWO STOREY IN SUNBREAKER COVE ~ SOUTH WEST FACING BACKYARD WITH LAKE VIEWS FROM ALL LEVELS ~ HEATED TRIPLE GARAGE ~ STEPS TO YOUR PRIVATE DOCK ~ Just completed renovations include; All new windows and doors, LP Smartside Siding, eavestroughs, insulation, plumbing lines, pump for well, water softener, iron filtration, reverse osmosis, refinished decking, poured concrete driveway and walkway ~ Covered front entry welcomes you and leads to a welcoming foyer with vaulted ceilings, tile flooring and lake views ~ The two storey great room features a stone faced fireplace with floor to ceiling stone, and large windows that fill the space with natural light and offering amazing lake views ~ Host large gatherings with ease in the formal dining room with garden doors leading to a covered, wrap around deck ~ The breakfast room has built in seating and another set of patio doors leading to the deck ~ The stunning kitchen offers an abundance of cabinetry, stone counter tops, full tile backsplash, bay window above the sink, upgraded black stainless steel appliances, and a spacious walk in pantry ~ 2 piece bathroom located next to the mud room with access to the garage ~ Generous size main floor bedroom can easily accommodate a king size bed, and is located next to a 3 piece bathroom with a walk in shower and linen closet ~ Open staircase overlooks the foyer and leads to the upper level with an office nook that overlooks the great room ~ The bonus room features a cozy fireplace with a brick surround and raised hearth, plus garden doors leading to a south west facing balcony overlooking the backyard and lake ~ French doors lead to the private primary bedroom with plenty of space for a king size bed plus multiple pieces of furniture ~ 5 piece spa like ensuite has dual sinks with stone counter tops, a walk in shower, jetted soaker tubs and skylights ~ The huge walk in closet has custom built in organizers, a skylight and convenient stackable laundry ~ The fully finished walkout basement offers high ceilings, large above grade windows, a separate entrance and more amazing lake views ~ The family room is set up for entertaining with a large games area, media space with lighted built-in shelving and space for your TV, and a wet bar with built in cabinets, two seating areas, and garden door access to the lower patio and backyard ~ 2 bedrooms are both a generous size ~ Oversized 3 piece bathroom with a walk in shower ~ Second laundry room opens to a large storage space with a window and potential for future development ~ Massive unfinished storage space below the garage has an overhead door to the backyard and offers endless storage space ~ Triple attached garage is heated, insulated, finished with painted drywall, has a man door to the deck and backyard, and two overhead doors ~ The sunny south west facing backyard is fully fenced, sides on to a walking trail and backs onto a green space leading to the lake and private dock. (id:57594)
D3, 5300 Vista Trail
Blackfalds, Alberta
UPPER LEVEL CONDO AT VALLEY CROSSING - Beautifully maintained NORTH FACING condo features an OPEN CONCEPT and nobody above you. This development borders the popular Abbey Center (allowing for year round activities), a park, walking trails and has convenient access to Highway 2 and Highway 2A. Inside you'll find 2 BEDROOMS & 2 BATHROOMS (1 includes an UPGRADED SHOWER). There is also IN-SUITE LAUNDRY, LARGE COVERED DECK and 2 assigned POWERED parking stalls right outside your door plus lots of visitor stalls. The kitchen has ample counter space with a LARGE PENINSULA and lots of cabinets that have been upgraded to soft-closures and has stainless steel appliances. There is also new carpets throughout. Schedule your showing today - it won't last long. (id:57594)
62 Mclevin Crescent
Red Deer, Alberta
This charming 4-bedroom, 2-bathroom home has been lovingly maintained and thoughtfully updated. Recent improvements include new shingles in 2023 and a fully fenced yard completed in 2022, creating a private outdoor retreat ideal for kids, pets, or quiet evenings around the firepit.Inside, the main floor features stylish new laminate flooring that complements the home’s bright and welcoming layout. The basement offers additional living space with a fresh, low-maintenance finish - designed for versatility and comfort. Whether you envision a cozy family room, home gym, or play area, the space is ready to adapt to your lifestyle.Blending functionality with modern updates, this home offers the perfect balance of warmth, privacy, and value in a wonderful neighborhood. (id:57594)
On Highway 771
Rural Ponoka County, Alberta
The property’s location, physical and development attributes, as well as its possible future uses create an excellent opportunity for a comprehensive development that supports the residential and recreational needs of an ever growing population in this area. Located just north of Parkland Beach at the north end of Gull Lake. Close to the Marina & boat launch, playground, Jorgy's Store & Liquor store, laundromat, the public beach and a beautiful golf course. Currently there are 3 separate land titles offered for sale on this half section of land that borders the north end of Gull Lake. The 4.7 acre acreage was subdivided out of the NW quarter, and the NE 151.65 acres is an unsubdivided quarter as it touches the edge of the lake. All three titles total 309.87+/- acres and are being offered as one parcel for sale. The land has always been used as pasture in the past, it could also be cultivated and farmed for crops. So many possibilities!! This property sits within the West Gull Lake Overview Plan and is zoned CR - ready for development if the buyer is looking for this. See documents in Supplements. Talk to the county about the number of lots that can be created here. Ponoka County is very good to work with! Sells with LINC 0032276230 and LINC 0024838971. Tax info to be verified. Land is currently rented as pasture for cattle. (id:57594)
8 Whitetail Close
Rochon Sands, Alberta
PRICE JUST REDUCED - the new price also includes the standing RV as a BONUS!….winding tree lined roadway leads to this breath taking view lot at Buffalo Lake, offering the perfect, and well deserved escape. Overlooking the tranquil waters, this property is surrounded by native grasses, which blend seamlessly with the surrounding natural landscape. The expansive lake view is truly mesmerizing, offering a serene backdrop for your dream getaway property. The mature trees to the west are beautiful and this land which will remain undeveloped ensure natural surroundings for years to come. This lot comes fully equipped with essential services, including electricity, water, and a holding tank which is already in place - a rare and valuable convenience for future development on this beautiful full acre property. Whether you choose to build your ideal dream retreat or keep the lot undeveloped for seasonal camping, this 1.05 acre offers you endless possibilities. Relax, unwind, and enjoy the natural beauty at your own pace - you've earned it! Buffalo Lake is a haven for nature enthusiast and paddle boarding, canoeing, and exploring the scenic nature trails available to you. In the winter, ice fishing, outdoor skating, and cross country skiing are popular pastimes. For families, there are plenty of amenities, including: Playgrounds, basketball courts, and ice cream, to keep the kids happy - big and small. Adults can enjoy friendly matches on the tennis and pickleball courts, or participate in community events at the local hall. The area also boasts a vibrant summer village atmosphere, perfect for socializing and making lasting memories. Despite it's peaceful setting, Buffalo Lake is conveniently located just two hours from Calgary, an hour and a half from Edmonton, and an hour from Red Deer - it's just a quick 22 minute drive from the thriving Town of Stettler. Big Box Shopping, Boutiques and quaint eateries await, when you're looking to shop or need their convenience. Whether you're seeking an adventure or a peaceful relaxation, Buffalo Lake offers the best of both worlds. (id:57594)
296 Carringford View Nw
Calgary, Alberta
The Cypress is uniquely designed to reimagine livability, with shorter hallways, brighter windows and a grand foyer leading to a charming open-concept main floor. Entertain in the great room complete with a fireplace and make the most of a spacious kitchen designed for preparing favourite meals. The kitchen features quartz counters and a stainless-steel chimney hood fan. From the garage there is a large and functional mudroom space for the family. On the upper floor you’ll find the stacked laundry conveniently close to the bedrooms and main bath. Escape to your primary bedroom with a walk-in closet and ensuite. A separate side entrance and 9' foundation have been added to your benefit for any potential future basement development plans. Mattamy now include 8 solar panels on all of our homes! *Photo and Virtual Tour are representative. (id:57594)
203, 4707 50 Street
Sylvan Lake, Alberta
Welcome to this bright and stylish 2-bedroom, 2-bath condo ideally located just steps from downtown and beautiful Sylvan Lake. This open-concept home offers the perfect blend of comfort and convenience with a spacious layout designed for modern living. The kitchen is a true highlight, featuring a large island with granite countertops, stainless steel appliances, a built-in wine cooler, and plenty of space for cooking or entertaining. The open living and dining area is filled with natural light, creating a warm and inviting atmosphere. The primary suite offers a relaxing retreat with a walk-in closet and a large corner soaker tub in the large ensuite bathroom. A second bedroom and full bathroom make it perfect for guests or a home office. In-suite laundry adds everyday convenience. Enjoy the best of both worlds—easy access to shopping, restaurants, and the lake, all from the comfort of your bright and beautiful condo. Heated underground parking and storage unit. (id:57594)
22 Wintergreen Bend
Okotoks, Alberta
Nestled in a quiet, family-friendly community, this stunning home at 22 Wintergreen Bend offers the ideal combination of serene living and everyday convenience. Surrounded by picturesque walking paths with beautiful mountain views, and just minutes from shopping, a premier golf course, and essential amenities, this location truly has it all. Step inside and be captivated by the gourmet kitchen, featuring built-in appliances, sleek quartz countertops, and plenty of space for culinary creativity. The kitchen seamlessly opens to a bright nook and expansive great room, which leads out to a large deck—perfect for entertaining guests or enjoying tranquil evenings outdoors. Upstairs, you'll find a spacious bonus room with a vaulted ceiling, offering a versatile space for a home theatre, playroom, or additional living area. Two generously sized secondary bedrooms each include walk-in closets, while the luxurious owner’s bedroom boasts a spa-inspired 5-piece ensuite, creating a true retreat. Whether you're hosting a gathering or seeking a peaceful haven for your family, this home delivers comfort and sophistication at every turn. Photos are representative. (id:57594)
3520 44a Avenue
Red Deer, Alberta
Immaculate 1 1/2 storey in the sought-after Mountview area. Close to schools and the Waskasoo recreation & trail system. This home offers luxury modern amenities and privacy. Fully developed with a gorgeous kitchen with plenty of alder cabinets, quartz countertops, eating bar, wall oven, built-in cooktop and stainless steel appliances. Dining area is a large size, big enough to fit a family-size table and a gas fireplace with a rustic log mantle & custom bookshelves on both sides & patio doors to a covered deck for outdoor cooking, a lower patio space and a pergola that surrounds the hot tub. Custom shed with lots of storage. This is all surrounded by numerous mature trees and beautiful outdoor lighting, custom concrete work in the private front patio area and back has been updated as well. Main floor laundry with cupboards and coat hooks/ cubbies for extra storage. Another 2pc bathroom is on the main floor. The updates continue throughout the home. Upstairs has 2 large bedrooms with walk-in closets and custom shelving, a 4pc bath with heated tile floor & quartz counters with a soaker tub. The primary bedroom is king sized with garden doors to its private maintenance-free deck, a walk in closet, spa-like ensuite with custom tiled shower, sun tunnel for extra natural lighting, a built-in armoire closet, dual vanities & heated tile floor. The basement is fully developed with a large family room with surround sound & a gas fireplace, a workout room , and a 3pc bath with heated tile floor. More upgrades include, heated garage with storage cupboards, HE furnace & hot water tank, Pure Air Purification System, solid wood doors, custom window coverings (including remote control), Gemstone lighting, new maintenance-free eavestroughs, Hardie Board siding, beautiful stone work and a custom wrought iron gate in the front. A Must See ! (id:57594)

