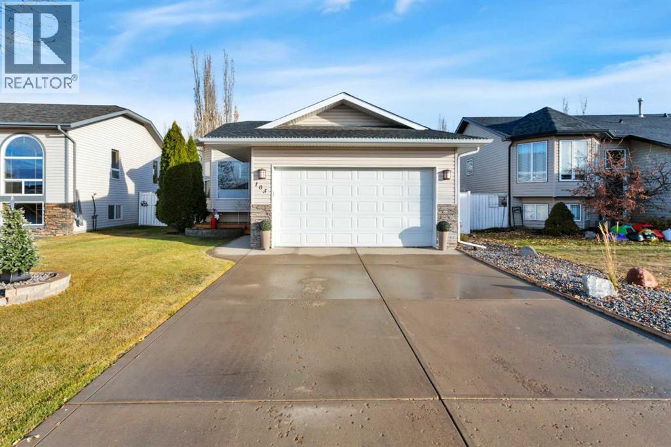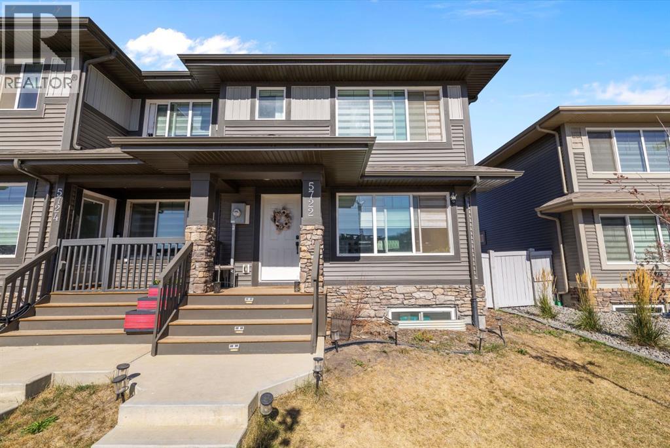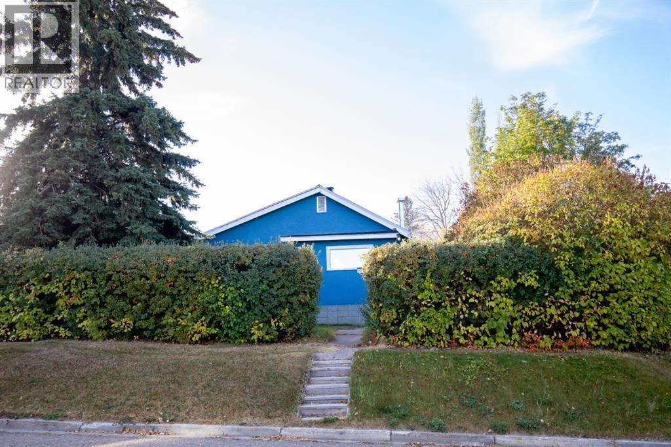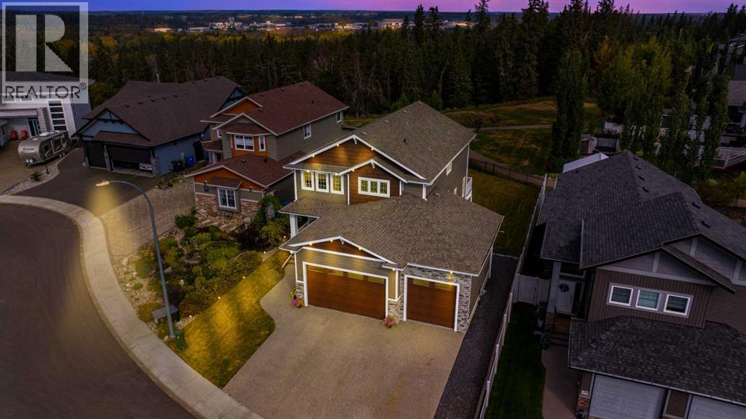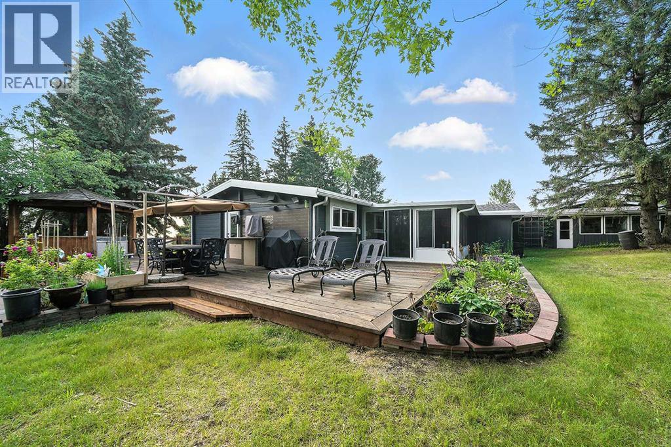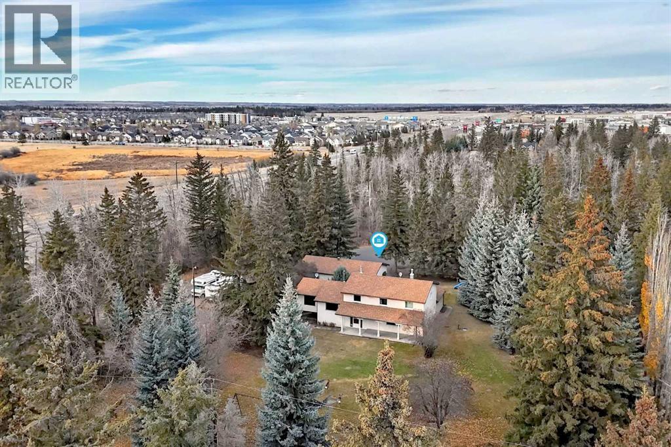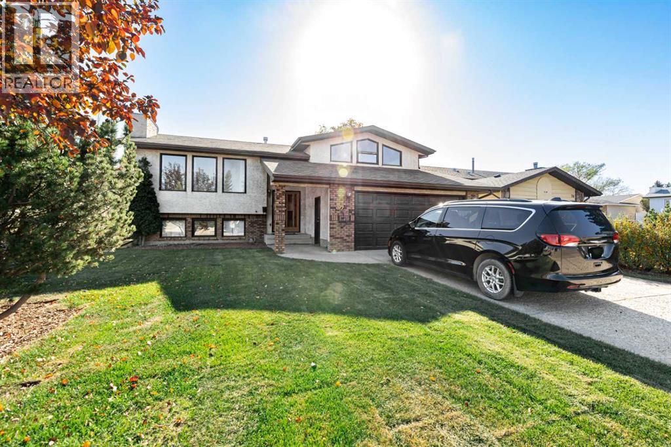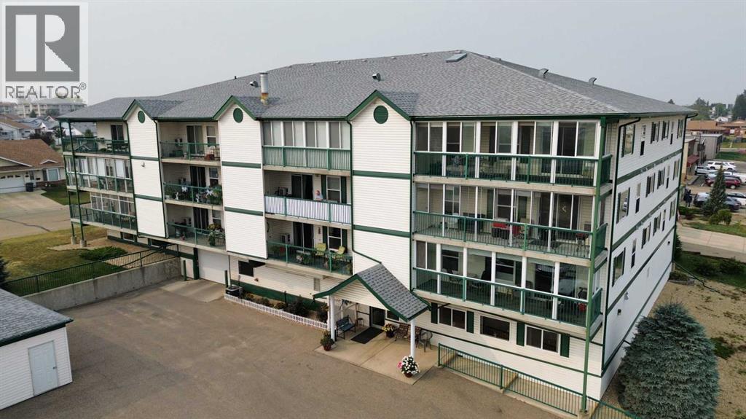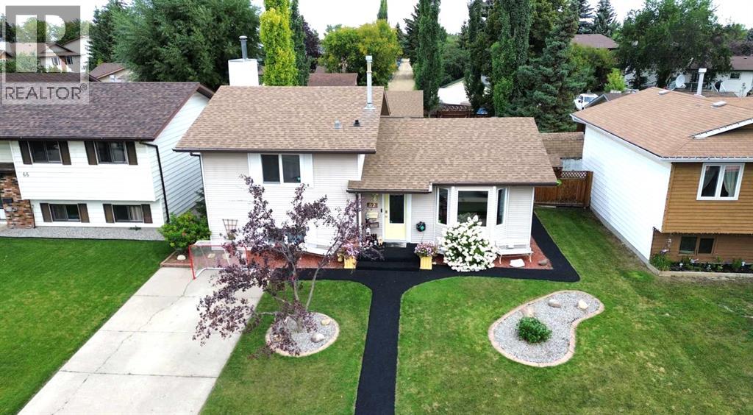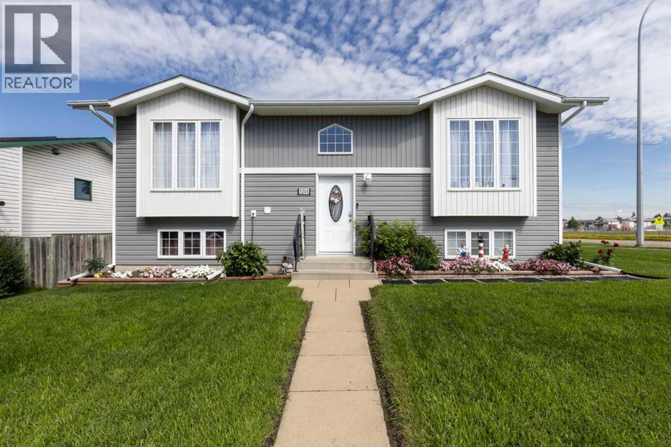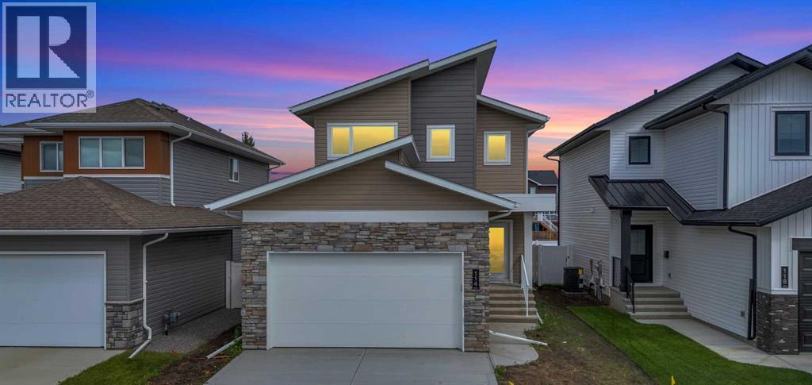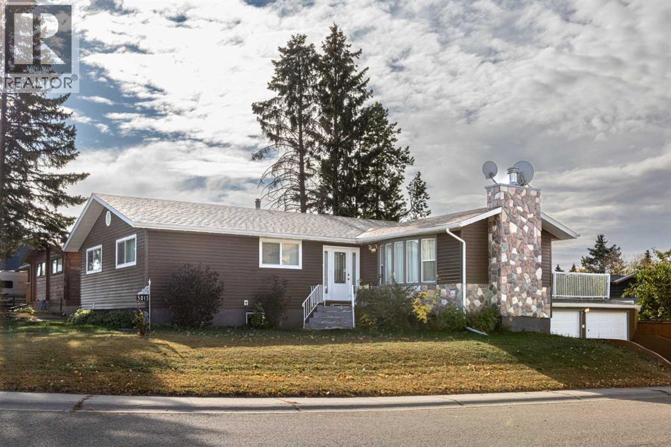103 Reichley Street
Red Deer, Alberta
Welcome to this stunning Rosedale Bi Level that has been meticulously cared for and with a fantastic curb appeal. When you enter, you're greeted by a spacious front entry way and a bright living room ideal for gatherings. The heart of the home is the open concept kitchen/ dining area with the stunning blue Island, lots of counter space and stainless steele appliances. The rear of the home has an amazing family room with a gas fireplace to keep you cozy on those winter days. The main floor boasts a tranquil primary bedroom, complete with a luxurious four-piece en suite that includes a walk-in shower, providing a private retreat for relaxation. Adjacent to the primary suite is a versatile second bedroom that can easily serve as a den or home office as well as a 4 pc bathroom. Head down to the basement, where you’ll find an expansive recreation room with another gas fireplace, perfect for entertaining or family movie nights. Adjoining this space is a stylish wet bar, ideal for hosting gatherings. The basement also includes two generously sized bedrooms and another four-piece bathroom, providing comfortable accommodations for family or guests. Nestled on a large lot, this property features an amazing tiered deck, perfect for outdoor entertaining, gardening, or simply enjoying the views. (id:57594)
5722 Juchli Avenue Nw
Edmonton, Alberta
Step into modern living with this stunning 2022-built townhouse offering a total of 2,176 sq. ft. of finished space, a double detached garage, and the perfect balance of style, comfort, and convenience — all for $468,888. Inside, you’ll love the open-concept design featuring sleek quartz countertops, stainless steel appliances, and contemporary cabinetry that make the kitchen the heart of the home. With 3 spacious bedrooms and 4 bathrooms (including a main bedroom ensuite), there’s plenty of room for a growing family or hosting guests. The fully finished basement adds extra living space — ideal for a home office, rec room, or gym. Step outside to your private fenced backyard, perfect for summer barbecues, pets, or simply relaxing. Located in the highly sought-after community of Griesbach, you’ll enjoy over 5 km of scenic walking trails, parks, and a nearby lake right at your doorstep. Shopping, dining, and schools are just minutes away — everything you need is within reach. Opportunities like this don’t last long — book your showing today and make this beautiful home yours! (id:57594)
2027 19 Avenue
Bowden, Alberta
This charming 1946 bungalow blends timeless character with thoughtful modern updates, set on a spacious 6,000 sq ft lot in the heart of Bowden. Framed by mature hedges for privacy, the home welcomes you with a west-facing front deck and a generous entry foyer. Inside, the open-concept dining area flows into both the updated kitchen and cozy living room. Rustic wood beams and a wood-burning stove with a striking stone mosaic surround create a warm, inviting atmosphere.The kitchen features dark cabinetry, a modern white pantry, butcher-block countertops, a farmhouse sink, tile backsplash, a centre island, and an almost-new dishwasher. Three bedrooms, including a spacious primary, and a fully updated 4-piece bathroom complete the main floor. Recent updates include a new washer and dryer, new central vacuum system, re-shingled front porch, furnace servicing, and a new hot water tank. An upgraded electrical panel and service are also planned.Out back, a fully enclosed breezeway connects to a single detached garage and a large storage room. The south-facing backyard is fully fenced—ideal for pets, gardening, or simply relaxing in the sun. A rear parking pad provides extra room for vehicles, a trailer, or RV. The durable metal roof on the main house adds long-term peace of mind, and the Bowden Golf Course is just a short walk away. A great opportunity for first-time buyers, investors, or anyone looking for a move-in-ready home with character, comfort, and lasting value. (id:57594)
14 Garrison Place
Red Deer, Alberta
A rare opportunity to own a stunning fully developed WALKOUT 2 storey with a triple attached garage in an UNBEATABLE location! This original owner home offers everything and more backing onto walking trails and green spaces in the sought after neighbourhood of Garden Heights. The main floor showcases an open concept design with a chef-like kitchen featuring stainless steel appliances including a gas stove, quartz countertops, stone facing hood fan and accented island as well as a walk through butlers pantry/coffee nook. The beautiful living room is highlighted by the stone facing gas fireplace and abundance of windows overlooking the beautiful yard and rear trails. From the dining room you can access the oversized deck which spans across the rear of the home & features a BBQ gas line - the place you will want to unwind after a long day. Designed with family in mind the layout just makes sense offering a large bonus room and three great size bedrooms upstairs plus laundry which is an added convenience. The primary oasis is exactly that, featuring a gorgeous double vanity, separate soaker tub, a custom tiled shower and of course the oversized walk-in closet with custom shelving. The walkout basement is where you're going to want to entertain guests with access to the rear patio and with bar seating with no rear neighbours.. there is nothing better! The basement is completed by two additional bedrooms, a 4pc bathroom and storage space. Central A/C, R/I in-floor heat, a heated triple attached garage, R/I central vacuum and more are some added bonuses here. Properties in this location rarely make it to the market providing you with an amazing opportunity to own a beautiful home in an extra beautiful location. Immediate possession available! (id:57594)
26439 Township Road 382
Rural Red Deer County, Alberta
Incredible opportunity to own a piece of paradise just minutes East of Red Deer with breathtaking views of the city! This gated & updated bungalow with cedar accents all throughout is full of charm boasting over 2800 Sq Ft on just under 17 acres. This home is full of character offering three nice size bedrooms including a primary suite fit for King size furniture and a stunning 3pc ensuite. There is tons of space to entertain guests with two large living rooms with amazing natural light all throughout. The stone facing wood burning fireplace is a highlight of the home. The renovated kitchen offers upgraded stainless steel appliances, granite countertops and more than enough cabinet space. There is a large sunroom which is the perfect spot to unwind after a long day OR on the gorgeous wrap around deck that will have you in awe. The property is one of a kind and is full of possibilities. Additional extra features include newer windows (majority), a hot tub, shingles (2 years ago), a newer greenhouse, an oversized double attached garage with full recreation area, water softener, new well pump, tons of landscaping and concrete work and of course the 30x40 quonset, 60x40 shop and additional outbuildings. If a view is important to you then this is something worth viewing! Subdividing possibilities to be discussed with Red Deer County. (id:57594)
17 College Park Place
Red Deer, Alberta
Your Private Acreage Retreat in College ParkNestled on an expansive 1.01 acre lot, this exceptional property combines urban convenience with serene seclusion, a true nature lover’s dream. Perfectly positioned at the end of a quiet close in the highly sought after College Park neighbourhood, this home offers both privacy and a strong sense of community.Step inside to discover over 2,735 sq ft of well designed living space in this beautifully maintained home. The thoughtful layout features a main level primary suite complete with a walk in closet and ensuite, plus five additional bedrooms upstairs, making it ideal for families or those who value extra space.The main floor is designed for comfort and functionality, showcasing a spacious mudroom, convenient laundry area, and a beautiful kitchen at the heart of the home. The kitchen is equipped with a gas cooktop, built-in wall oven and microwave, and a newer dishwasher (2023). From the adjoining dining area, garden doors open to a large deck with gas hookups, perfect for easy outdoor entertaining and BBQs.The lower level invites relaxation with a cozy family room anchored by a wood burning fireplace and abundant storage space.In 1990, the home was enhanced with two thoughtful additions, a second level living room with a versatile flex space and three sided gas fireplace, plus a north side entrance that adds convenience and character.Outdoors, the private, treed yard creates a peaceful backdrop for everyday living. The property also features an oversized 41.5' x 25.5' heated triple garage with in floor heat and 220V power, perfect for hobbyists, mechanics, or extra storage needs.Lovingly cared for over the years, this home is ready to be enjoyed for decades to come. (id:57594)
32 Huget Crescent
Red Deer, Alberta
Waiting for the new owners to come in and make this 4 bedroom 3 bathroom modified Bi-Level their home. Features kitchen open to dining area.Good size living room with hardwood floor and wood burning fireplace. Primary bedroom above the garage with cathedral ceiling and 3 piece Ensuite. Basement offers large family room 4th bedroom and full bathroom. Downstairs entrance from backyard to basement and garage to basement. (id:57594)
205, 4319 49 Street
Innisfail, Alberta
Welcome to Piper’s Landing! This lovely 2-bedroom, 1-bathroom condo is conveniently located close to grocery stores, shops, and a variety of amenities, making day-to-day living a breeze. Situated on the 2nd floor, this home has an open and functional layout with plenty of natural light throughout. The spacious living area flows nicely into the kitchen and dining space, creating a bright and welcoming atmosphere. You’ll appreciate the extra storage this unit offers along with a great balcony (The Storage and balcony space is roughly an additional 145 sqft. not included in the RMS listing measurements) perfect for your morning coffees, as well as the convenience of an in-suite laundry room. To keep you comfortable year-round, there’s also a wall-mounted AC unit. With only one owner, the condo has been very well cared for and is ready for its next chapter. Piper’s Landing also provides some great building features, including secure parkade parking, an elevator for easy access, and a common area room where you can gather with friends or neighbours. This condo is a wonderful choice for someone looking for a low-maintenance lifestyle in a convenient location, with all the comfort and space you need. (id:57594)
62 Rupert Crescent
Red Deer, Alberta
Welcome to this wonderful family home, tucked into a quiet and friendly neighbourhood that’s perfect for putting down roots. With 4 bedrooms, 3 bathrooms, and a spacious 4-level split design, this home has more than enough room for everyone and offers plenty of spots to gather or spread out when you need a little space. As you step inside, the main floor greets you with an open-concept layout where the family room, dining area, and kitchen all flow together seamlessly. It’s the kind of space that makes everyday living easy and also works beautifully for entertaining friends and family. Just off the kitchen, you’ll find something special—a heated hot tub room that lets you relax and unwind no matter the season. Upstairs, the primary bedroom feels roomy with lots of closet space, and it’s paired with another comfortable bedroom and a full 4-piece bathroom. It’s a great setup for families with younger kids, or even as a cozy guest area. Heading down to the lower level, there’s another inviting family room, complete with a wood-burning fireplace that has been given a stylish facelift with a brand-new mantle and rock finish. This level also has a bedroom and a bathroom, making it a perfect space for teenagers, guests, or even a private home office. The basement offers even more functionality with a laundry room, another bathroom, and a utility area with plenty of room for storage. Outside, you’ll find a nice yard where the kids can play, and a double detached garage that’s been updated with new wiring, lighting and a door opener—making it both practical and move-in ready. Over the years, the sellers have put a lot of care into this home, with updates like fresh paint, new outlets, hot water tank and modern light fixtures. It’s the kind of home that feels welcoming the moment you walk in and has all the space, comfort, and charm a growing family could want. (id:57594)
5204 42 Street
Innisfail, Alberta
Step inside this welcoming 4-bedroom, 3-bathroom bi-level and you’ll instantly feel at home. The main floor offers three comfortable bedrooms, including a primary suite with its own 3-piece ensuite. A full 4-piece bathroom serves the other bedrooms. The kitchen has a fresh feel with new flooring and a layout that flows right into the bright, open living room — perfect for everyday life and family time. From here, head out to the back deck and lower patio, a great setup for summer BBQs or simply enjoying your morning coffee. The basement gives you even more living space with a cozy family room, the fourth bedroom, a 3-piece bathroom, and a laundry/utility area. There’s also plenty of storage plus a partially unfinished section, ready for you to design into whatever you need — maybe a home gym, playroom, or hobby space. Outside, this home has just as much to offer. The double detached garage is perfect for keeping vehicles out of the elements, and there’s convenient RV parking right at the end of the corner alley for easy access. The backyard is spacious with two raised garden boxes for growing your own veggies or flowers, and the wiring for a hot tub is already in place if you want to add that luxury. Recent updates include a new roof and siding (2020), furnace (2019) with regular servicing, central A/C (2014), hot water tank (2017), gutter guards, and new sinks in the upstairs bathrooms. With its thoughtful updates, functional layout, and unbeatable location close to schools, arenas, and parks, this home is ready for you to move in and make it yours. (id:57594)
114 Palmer Circle
Blackfalds, Alberta
This stunning brand-new build by Abbey Platinum Master Built offers 1,586 sq. ft. of stylish open-concept living upstairs, plus a fully self-contained legal basement suite for extended family. The main home features 3 bedrooms, 2.5 bathrooms, vaulted ceilings, recessed pot lighting, and durable vinyl plank flooring. The bright kitchen is beautifully finished with quartz countertops and brand-new appliances, including a fridge, stove, microwave, and dishwasher. The one-bedroom, one-bathroom basement suite boasts its own entrance, furnace, hot water tank, and matching set of brand-new appliances—perfect for privacy and independence. Outside, enjoy the convenience of a 22’ x 24’ attached garage and the confidence of Abbey Platinum’s exceptional craftsmanship. Whether you’re looking for a stylish new home with space for family or a smart investment opportunity, this property delivers the best of both worlds. (id:57594)
5015 35 Street
Innisfail, Alberta
This wonderful home is tucked into a great neighbourhood that’s close to parks, walking paths, and plenty of outdoor space to enjoy. With 3 bedrooms, 3 bathrooms, and a ton of room both upstairs and down, it’s the kind of place that really works for family life, entertaining, or just stretching out and making it your own. As you step inside, you’re greeted by a lovely entryway with lots of closet space to keep everything neat and organized. The main floor has a bright and inviting family room where you can cozy up, perfect for creating just the right atmosphere. The dining area is just off the family room and has access to a very unique rooftop patio over the garage. It’s finished with rubberized flooring and makes such a great spot to relax, entertain, or enjoy your morning coffee outside. The kitchen is a nice size, with plenty of workspace and some newer appliances. The gas stove and fridge are both just a year old, and if you prefer an electric stove there’s electrical already in place. Just down the hall you’ll find a fantastic walk-in pantry with loads of storage space. On the other side of the main floor is the bedroom "wing", where you’ll find three good-sized bedrooms, including a large primary suite with a generous closet and its own 3-piece ensuite with shower. There’s also a beautiful 5-piece bathroom on the main floor, complete with double sinks. The basement is full of potential and could easily be made to suit your needs. There’s a laundry room with enough space to add a kitchenette if you’d like, direct access to the attached garage, a huge family room, a 4-piece bathroom, and three additional rooms that could be converted into bedrooms with the addition of egress windows. Whether you need space for guests, hobbies, or a home office, there’s so much flexibility here. This home has had a lot of important updates too, giving you peace of mind. In the last 3–5 years, the shingles, siding, and windows have all been done, extra insulation was blown into t he attic, the hot water tank was replaced about 5 years ago, and the furnace is brand new in 2024. Outside, you’ll find a great yard with two sheds for storage, plus lots of room to garden, play, or simply enjoy some time outdoors. Altogether, this is a home that’s been well cared for and is ready for its next owners to enjoy. With plenty of space, thoughtful updates, and a location you’ll love, it’s a wonderful opportunity to put down roots. (id:57594)

