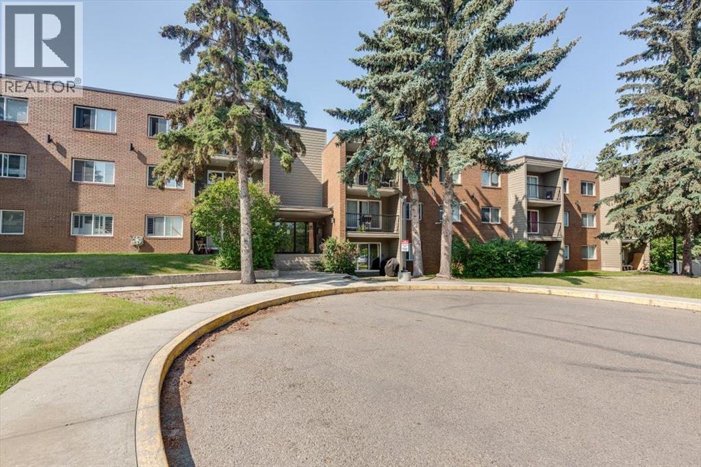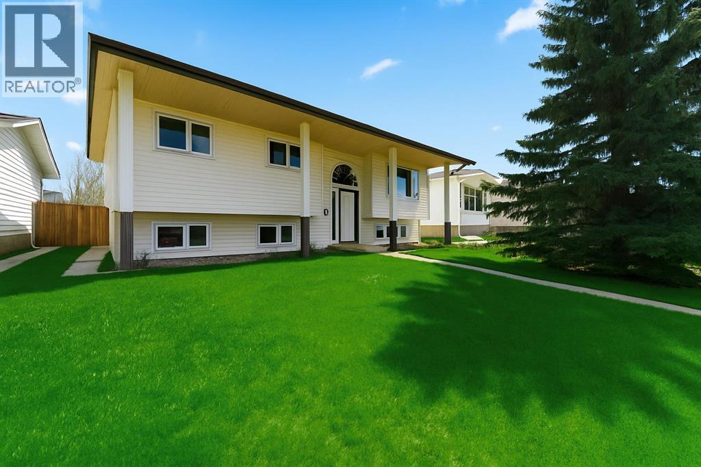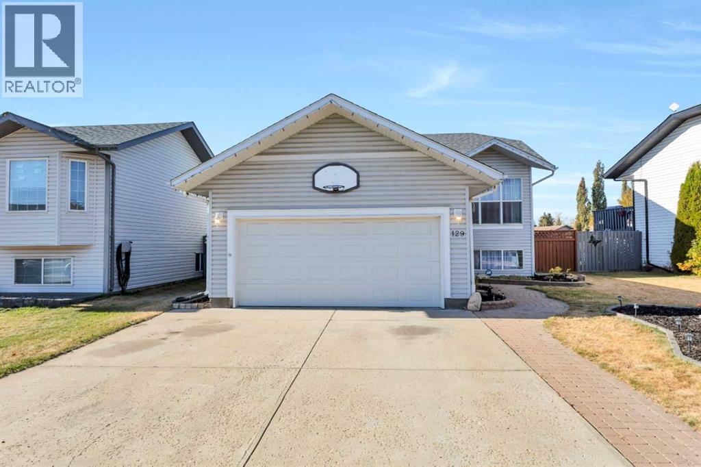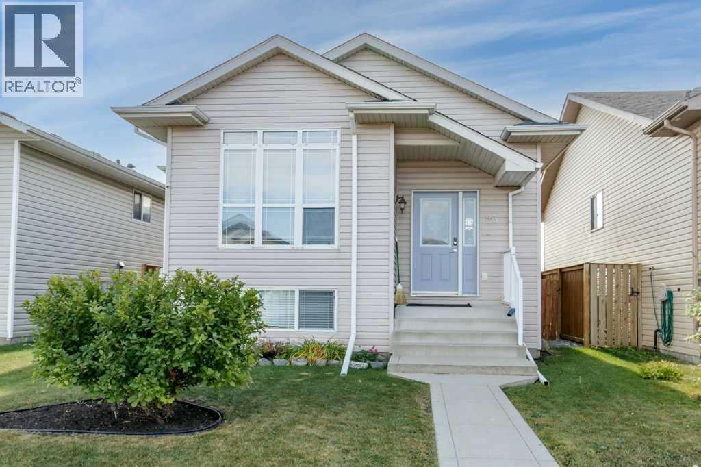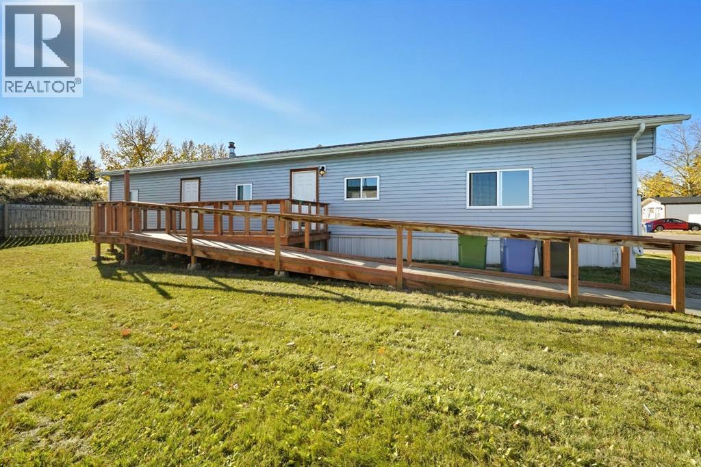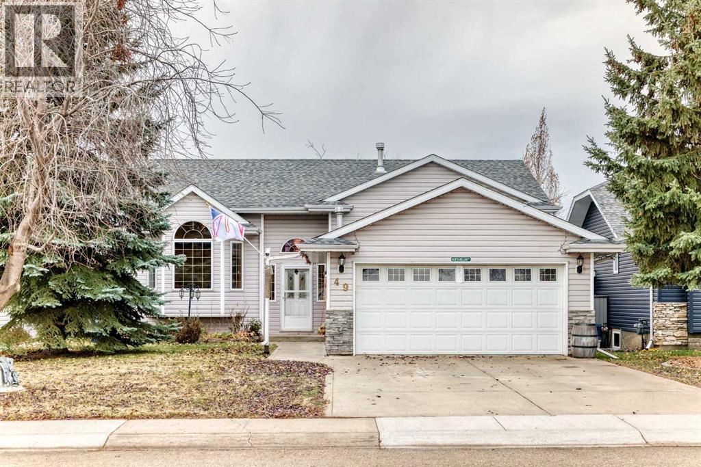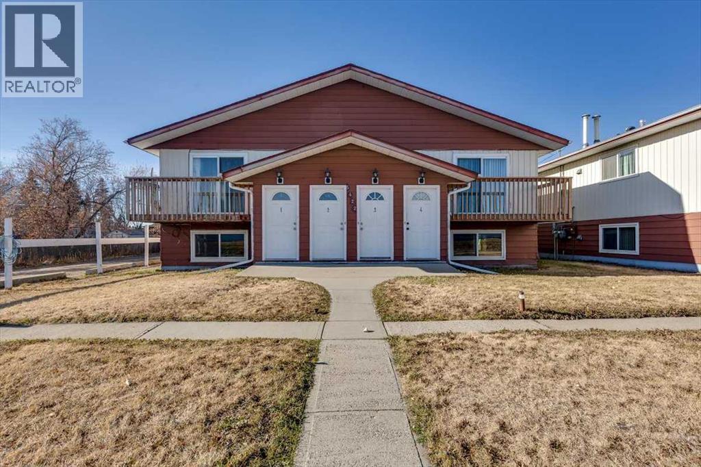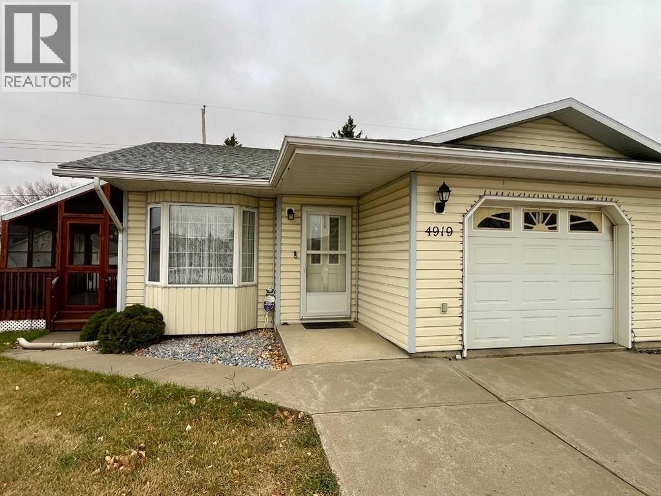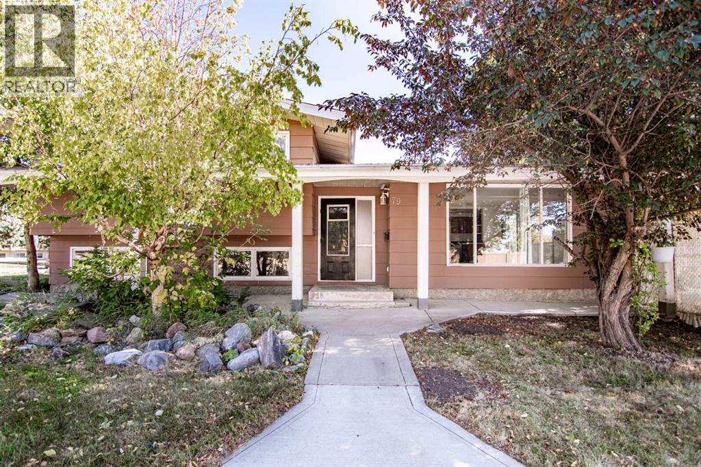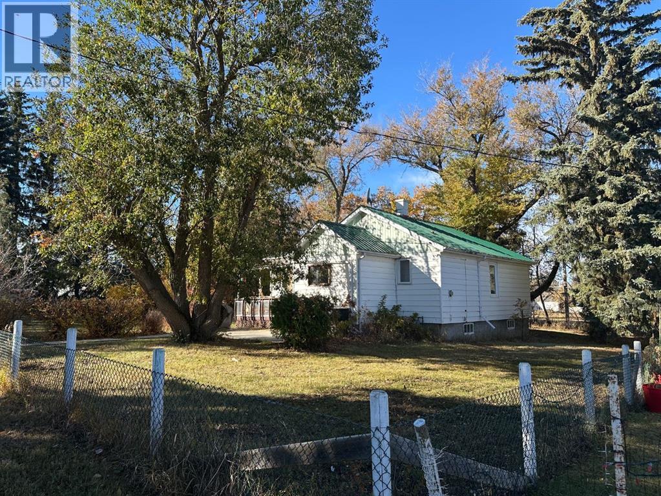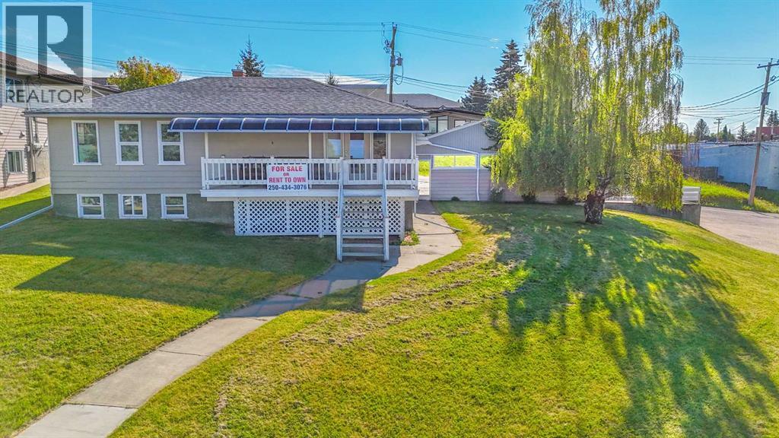354, 103 Hermary Street
Red Deer, Alberta
Exceptional value on the top floor of a well-managed building in Red Deer! This spacious 2 bedroom, 1 bathroom condo offers 799 sq ft of bright, functional living space—perfect for first-time buyers, investors, or anyone seeking affordable home ownership. Enjoy a large living area with access to a private balcony, a clean and practical kitchen layout, and two generously sized bedrooms with great natural light. This unit also includes an assigned parking stall, making day-to-day living easy and convenient. Located just minutes from schools, parks, public transit, and shopping, this property provides unbeatable accessibility and lifestyle value. Move in or rent out with ease! (id:57594)
5419 53 Street
Camrose, Alberta
***YOU’RE INVITED TO OUR OPEN HOUSE AT 5419 53rd STREET, CAMROSE AB, THIS SATURDAY, NOVEMBER 8th, FROM 11 AM - 2 PM*** Welcome to this beautifully maintained 6-bedroom, 3-bathroom bi-level. The bright and inviting main level offers a seamless blend of comfort and functionality, featuring newer vinyl and tile flooring, warm wood tones, and newer vinyl windows that fill the space with natural light. The east-facing kitchen provides a warm & cheerful place to enjoy your morning coffee or tea and has plenty of oak cabinetry & prep space, with a cozy dining area that opens directly onto a massive 15’ × 20’ deck, perfect for family BBQs and summer evenings outdoors.Down the hall, the primary bedroom includes a private 2-piece ensuite, while two additional bedrooms and a full 4-piece bath complete the main level. Enjoy year-round comfort with central air conditioning to keep the home cool through the warmer months. The lower level continues to impress with large bi-level windows, a generous family room ideal for movie nights or kids’ play space, three more bedrooms, a 3-piece bathroom, and ample storage throughout.Outside, you’ll love the extra-deep 196 ft lot that offers space for everyone, a fully fenced backyard (fenced was redone about 5 years ago) with raised garden beds, a 24’ × 24’ detached garage, 14’ × 10’ storage shed, additional parking pad with room for your RV, and still plenty of yard to enjoy.This home delivers exceptional value, flexibility, and room to grow, all within easy reach of schools, parks, shopping, and walking trails. Don’t miss your chance to make it yours! (id:57594)
129 Briarwood Crescent
Blackfalds, Alberta
This is a desirable Classic floorplan, fully developed 2+2 Bedroom Bi-level with 3 baths and an Attached Garage. Main floor has Dark maple hardwood, Vaulted ceilings and an open Kitchen Dining area. Kitchen Has an island and classic oak cabinets, a pantry and the dinette looks right onto the deck and backyard. Primary features a 3 pc. ensuite. Downstairs for family comfort is a large Familyroom with a Gas Fireplace. 2 Additional Bedrooms and the utility/laundry room. Upgrades include; Shingles 1 year old, Furnace 1.5 years old, Hotwater tank 2 years old. A/C keeps you cool on hot Summer days. The massive Backyard is great for Children to play in. Large Deck expands right across the rear of the home and features a dog run underneath. Located close to local parks and playgrounds in a family area. (id:57594)
23 Hunter Road
Sylvan Lake, Alberta
Located in the charming town of Sylvan Lake, this 1,004 sq. ft. bi-level home offers 4 bedrooms and 2 bathrooms with a bright, open concept layout that seamlessly connects the kitchen, dining, and living areas. The main kitchen is full-sized, featuring ample counter space, generous storage, and direct access to the spacious back deck - an inviting seasonal extension of the home, perfect for family gatherings or summer barbeques. The main floor also includes 2 spacious bedrooms, a full bathroom, and full size laundry for added convenience. The lower level, with its own separate entrance, features a generous sized kitchen with a full sized fridge and stove, 2 bedrooms, a full bathroom, and it's own laundry facilities. A brand new corner fireplace adds warmth and ambiance, while walk out access leads to ground level patio and small yard, creating a private outdoor space. This home has been thoughtfully updated and maintained: the entire house has been freshly painted, the basement fully renovated with new lino, carpet, and underlay, and every vent professionally cleaned. Both hot water heaters were replaced in April 2025, the furnace has been maintained and is in excellent working order, and the sump pump is brand new. The property is also wired for central vacuum, with hose attachments included (just need a canister), and the back deck was re-stained this summer. At the back of the property, parking is available for 3 full size vehicles, and the home overlooks an open green space that enhances privacy and relaxation. This well-maintained property is move-in ready and ideal for families seeking a versatile living arrangement. (id:57594)
266, 5344 76 Street
Red Deer, Alberta
Welcome to Unit 266 in Red Deer Village! Backing onto a peaceful green space, this fully accessible home offers comfort and flexibility. The kitchen offers a wheelchair height cooktop along with lots of space to move around and an inviting and bright living room. The spacious primary bedroom includes a manual lift if more assistance is necessary. This home is complemented by a second smaller room—perfect for an office or guest space. You’ll also find a large laundry room and a generous bathroom featuring a large walk-in shower. If you’re in need of a third bedroom, the laundry area could easily be converted back, with the laundry relocated to the bathroom. The furnace was replaced this past winter, providing peace of mind and cozy warmth through the colder months. Outside, you’ll enjoy parking for two vehicles and a sizable yard that could be fully enclosed with the addition of a front fence. This home is priced to sell and ready for its new owners. Red Deer Village offers unmatched convenience on the city’s north side, just off Gaetz Avenue. You’re minutes from shopping, dining, schools, and medical facilities, with easy access to QE II and Highway 2A—ideal for commuters traveling to Blackfalds, Lacombe, and beyond. Your monthly lot rent includes water, sewer, garbage, and professional management, plus access to the modern clubhouse. Enjoy the fitness centre, games room, community kitchen, and outdoor spaces, including a park for the kids. This move-in-ready home combines comfort, community, and value. Park approval required. (id:57594)
49 Kingston Drive
Red Deer, Alberta
WELCOME to this fully finished home offering a spacious country kitchen with a bright south exposure, built-in convection oven, countertop stove, microwave/hood fan combo, and plenty of oak cabinetry—including a roll-out pot and pan drawer and a convenient pantry. The dinette opens to a covered Duradeck with low-maintenance aluminum railing, perfect for year-round enjoyment. The main bathroom features a relaxing jetted tub, while the oversized primary bedroom includes a walk-in closet and 3-piece ensuite, and there are 2 additional bedrooms on the main level. The professionally finished lower level offers backyard access with the walk-out basement, a family room with floating hardwood floors & a wood burning stove, an office area, and an additional bedroom with Berber carpet. Outside, the yard is fully landscaped with perennials and shrubs, the shed is included, and chain-link fencing with a 24’ gate. The heated, drywalled garage completes this ideal family package. This home is close to schools and amenities! (id:57594)
25 Erickson Drive
Red Deer, Alberta
Welcome to this beautifully updated four-level split in desirable Eastview Estates! From the moment you step inside, you’ll appreciate the bright, inviting atmosphere and fresh new paint throughout. Natural light fills the open living and dining areas, creating a warm and welcoming space that’s perfect for family time or entertaining friends. The kitchen has been thoughtfully refreshed with modern touches, featuring a kitchen island and a stylish coffee bar that make everyday living both functional and enjoyable. Upstairs, you’ll find two comfortable bedrooms, including a peaceful primary suite, along with a beautifully updated bathroom. The home’s thoughtful layout offers wonderful flexibility, with two separate living areas, one on the main level and another on the lower level, ideal for relaxing or hosting guests. The lower level also includes two additional bedrooms and another bathroom currently being updated (to be completed soon). Outside, the backyard is complemented by a heated, detached garage, perfect for parking, storage, or use as a workshop. Set in a great neighborhood close to parks, schools, and local amenities, this home offers a wonderful blend of comfort, style, and convenience. The kind of place that truly feels like home. (id:57594)
5418 And 5422 48 Avenue
Olds, Alberta
Fabulous location, walking distance to Olds College! Well maintained and managed, this property offers 2 - 4 plexes (2 bed, 1 bath units) on one title. Many capital cost expenditures done over the past 20 years: asphalt shingles - 15 years, windows and patio doors - 10 years, approx 6 of the 8 furnaces, hot water tanks as needed, electrical switches and outlets in 7 of the 8 units, decks redone, paint and flooring upgrades between tenancies. Each building features 2 main floor units, and 2 basement units. Photos are of 2 units when they were vacant, one main floor unit, and one basement unit. Building is fully occupied. 9 parking stalls, 8 of them energized. Tenants pay all utilities. Landlord pays garbage. Room to increase rents as some rents are below current market rates. (id:57594)
4919 53 Avenue
Viking, Alberta
This zero step duplex in Viking is ideally located in the Viking Villas complex where the snow and grass are taken care for you- the perfect place to live if easy living is for you! With 1103 sq ft of main floor space, there is ample room to spread out. An open concept living room and kitchen space lends itself well to entertaining and having friends and family over. Oak cabinetry with a pantry cabinet, a phone desk and u-shaped kitchen design give just the right amount of storage. A generous sized master bedroom with walk-in closet and 3-piece bathroom for your own private oasis. And a second bedroom is great for guests or hobbies! The 4-piece bathroom and laundry complete the main floor. Downstairs, walls and drywall are done and only needs flooring and the ceiling finished! The perfect place for even more storage or lots more living space, with a bathroom already roughed in. An attached single garage to keep the snow off! Your deck off the dining area is enclosed and a fantastic hang out place for nearly any season!! This unit is clean, well maintained and move-in ready. Updates include: Furnace (2023), Air Conditioning (2024), Furnace Humidifier (2025), Stair Lift. (id:57594)
79 Oak Street
Red Deer, Alberta
This fully developed 4-level split home in Oriole Park offers enough space for a large family with two separate living areas, each with its own kitchen. This property is ideal for a family home or renting and is located on a corner lot with ample parking. Entering through the front door, you’ll find a bright, spacious living room, and adjacent to it, a kitchen for the main living area. With a few stairs to the upper level, there is a primary bedroom with a 3-piece ensuite, two additional bedrooms and a 4-piece bathroom. This self contained area can also be accessed through a side door to the east. The hallway leads you to the separate kitchen and dining area. A few steps down to the illegal suite on the lower level has 2 more bedrooms, a 3-piece bathroom and utility room for laundry. Then comes the basement level with its own living room, 1 bedroom and full bath. The fully fenced yard and green areas around the house completed the look. (id:57594)
4819 50th Alley N
Amisk, Alberta
Charming Updated Home on Triple Lot.This well-maintained 934 sq. ft. bungalow offers comfortable living with modern updates throughout. The home features two bedrooms and a fully renovated 3-piece bathroom that was stripped to the studs and completely rebuilt, including new plumbing, fixtures, and finishes.The bright, open-concept living and dining area provides a welcoming space with large windows, Laminate and ceramic tile flooring, and tasteful decor. The kitchen offers ample cabinetry, updated countertops, and stainless steel appliances, creating a functional and inviting cooking space.Situated on three 50x115 ft lots, this property provides extensive outdoor space and is fully fenced. Mature trees and established landscaping enhance the setting, offering both shade and curb appeal. The exterior features durable vinyl siding and a metal roof for long-lasting protection and low maintenance.This home combines character and comfort with modern improvements, making it an excellent option for first-time buyers, small families, or those seeking the small-town lifestyle. (id:57594)
5015 51 Street
Rocky Mountain House, Alberta
Attractive and solidly built 1,162 sq foot house on 4 lots, totaling 100' x 122! Zoned RM - Medium Density Residential. Fantasticlocation close to parks, amentities, walking distance to the river and approximately 1 hour to the Rocky Mountains. Three bedrooms up, two downeach floor with a full bathroom. Large windows provide an abundance of natural light and spectacular mountain views. Main Entrance with a huge 21'6" x 8' covered deck. Featuring a separate entrance and basement kitchenette ~ Huge 24' x 28' carport with an abundance of built-in lockablestorage ~ a 17'4 x 42' exterior RV pad with an electrical outlet & newer shingles on the home. The yard is equipped with a large 11'3" wide swinggate, firepit and 8' x 8' shed. Newer bathtub, tiles, toilet, sink, and taps in upstairs bathroom. Newer vinyl plank flooring throughout the main level.Upgrades in 2022 by previous. 100 x 122ft. zoned Medium Density. Back alley is paved. Other location features walking distance to downtown, closeto schools, shopping, 2 minutes from a medical clinic, hospital, and recreation centre that is right next to the sports field, spray park and skateboardpark. (id:57594)

