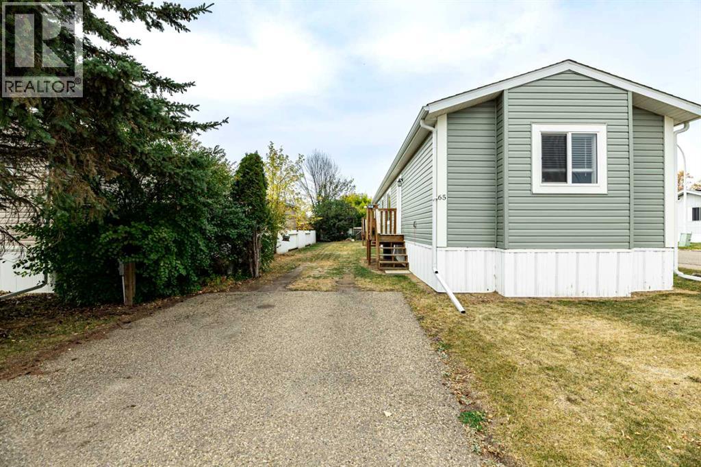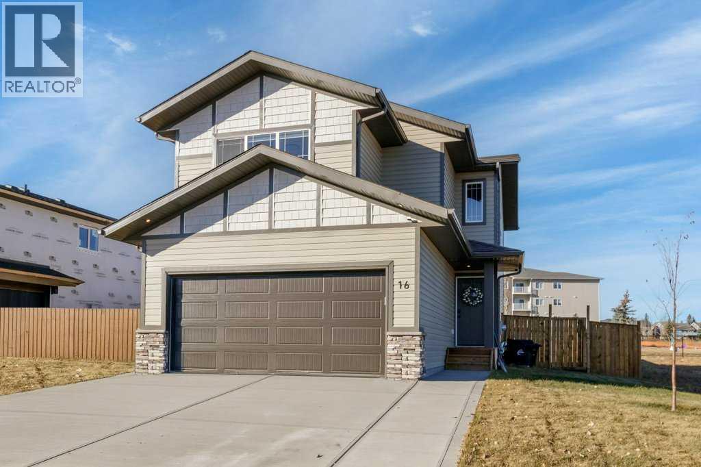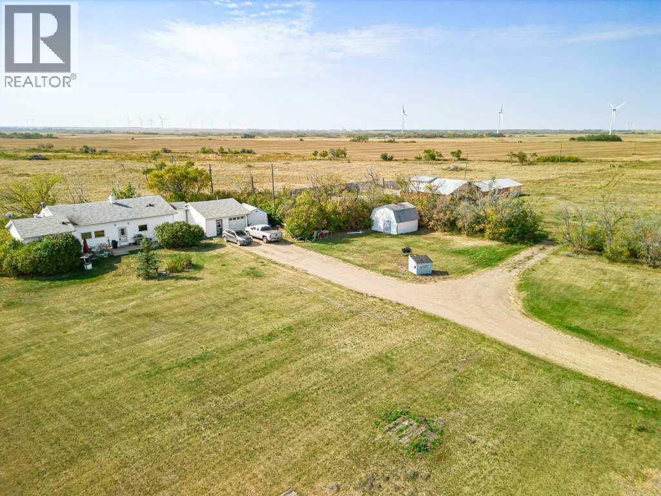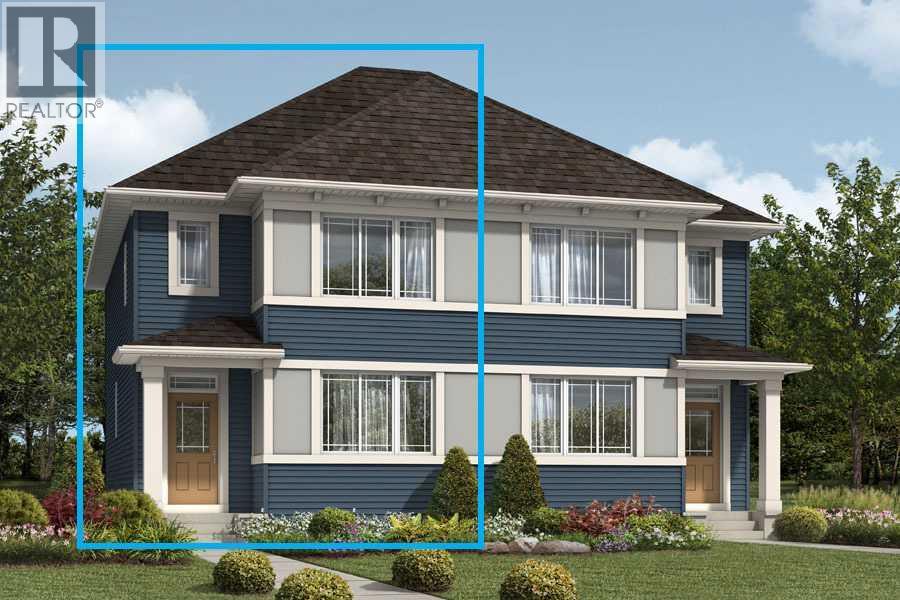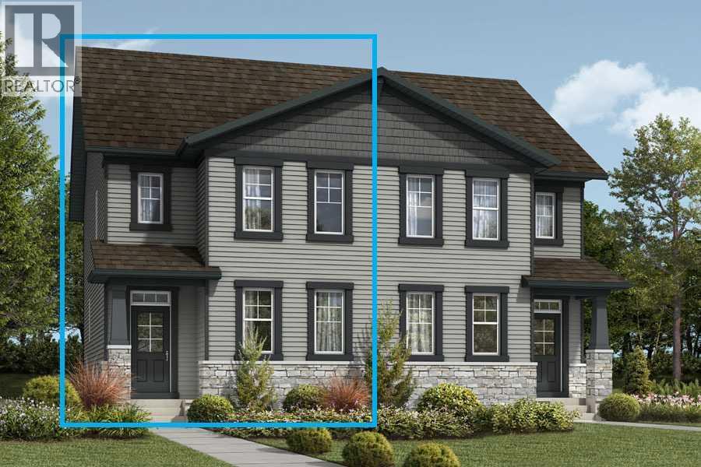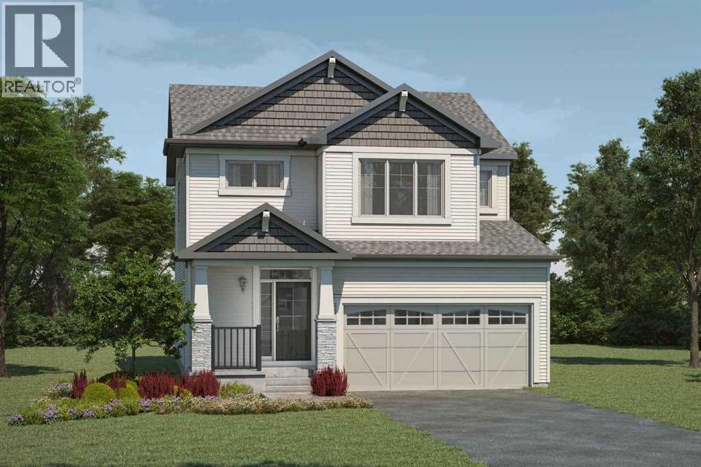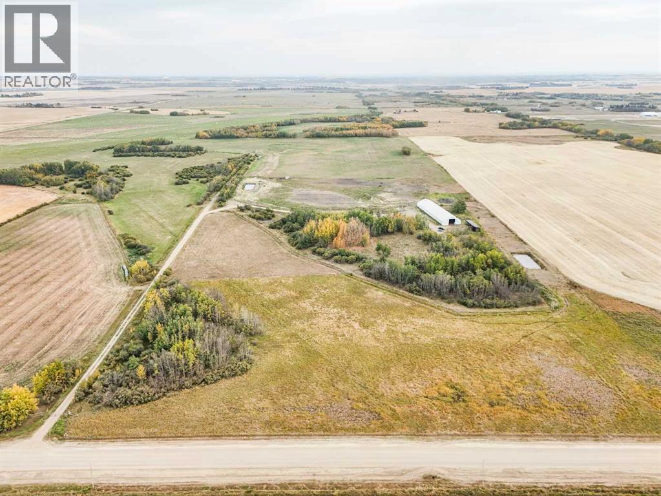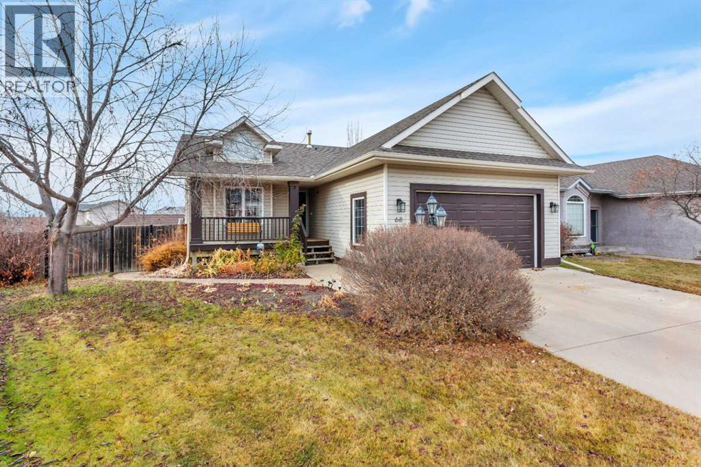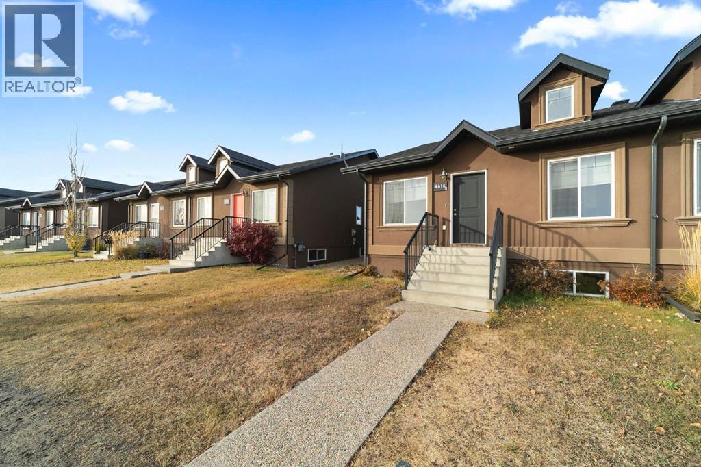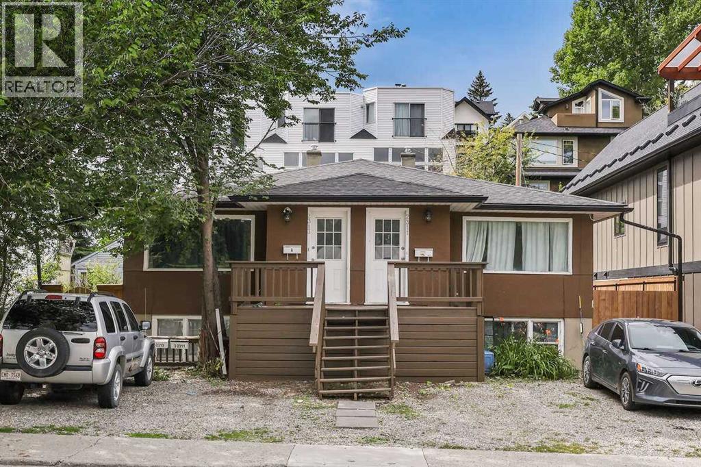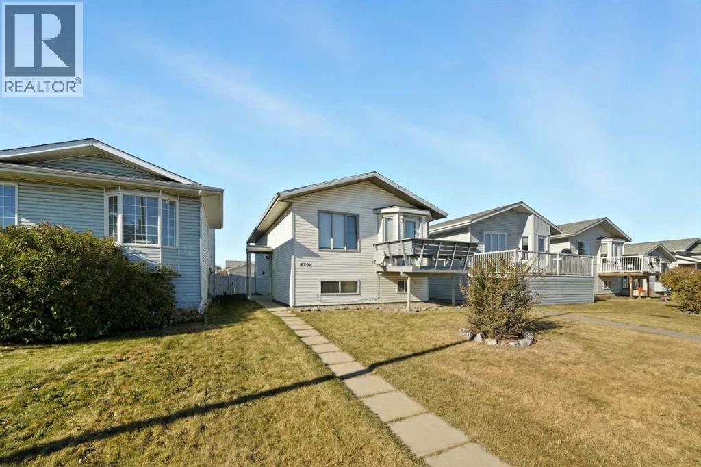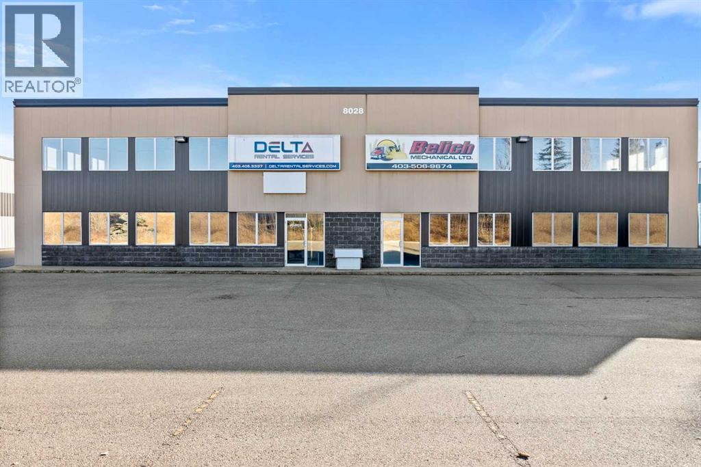65, 4922 Womacks
Blackfalds, Alberta
TOO CUTE & ALMOST BRAND NEW... This well maintained and clean mobile home could be just what your looking for. 3 bedrooms and 2 full bathrooms. This home is welcoming and spacious wtih OPEN CONCEPT living room and kitchen. Lots of BRIGHT light and abundance of cupboards with stainless steel appliances. LARGE primary with full ENSUITE with two more bedrooms and a full 4 piece bathroom on other end. kitchen & living room are in the middle with CATHERAL ceilings. HUGE CORNER LOT with mature trees, a shed for your extra's and parking off street for 2 vehicles. FOR YOUR PEACE OF MIND- high efficiency furnace & electric hot water tank. This home is fully INSULATED with R22 walls, R40 ceiling, and R48 floors to keep you nice and toasty warm all winter. YES, winter is coming!! This mobile is on a lease lot currently 665/month including water, sewer and garbage pick up. New buyer will need PARK APPROVAL and yes your PETS are welcome here. PERFECT PLACE TO CALL HOME~ SHOPPING NEARBY, SCHOOLS WALKING DISTANCE AND so many trails to ride bike or walk. (id:57594)
16 Trinity Street
Lacombe, Alberta
Welcome to your next home! This stunning property showcases modern design, quality craftsmanship, and timeless style. Featuring 3 bedrooms, 2.5 bathrooms, and a double attached garage, this home offers both comfort and functionality for today’s busy families.Step inside to discover an open-concept main floor with bright, spacious living areas, quartz countertops, and stylish vinyl flooring throughout. The air conditioning, window blinds, and landscaping are already done—just move in and enjoy! You’ll love the fully fenced yard with an extended driveway, perfect for extra parking or play space. Upstairs, the well-appointed bedrooms and bonus room above the garage provide plenty of room for everyone to spread out. Need even more space? The undeveloped basement is ready for your personal touch! Located in an up-and-coming, family-friendly neighborhood in Lacombe, this home is close to parks, all levels of schools, restaurants, and shopping. With its quiet streets and safe community feel, this is the perfect place to put down roots. (id:57594)
14503 Highway 12
Castor, Alberta
Looking for an opportunity to own a great property where you can bring your animals then look no further!! With almost 29 acres of fenced pasture land and 38 acres total, 16'x17' tinned shed, 40'x40' cattle shed, corrals, chicken coop with enclosed pen and all just right on the highway for convenience and easy access to Castor which is 7 minutes away or Stettler which is 35 minutes away. And a 1416 sq ft bungalow with a 20'x24' attached garage bring the family and your animals and come and enjoy this beautiful property all to yourself!! (id:57594)
2020 Carrington Boulevard Nw
Calgary, Alberta
The Starling is designed for extra-convenient family living. Enter the home through the foyer with spacious storage in the front closet. Ahead, you'll discover the versatile flex room, perfect for a main floor office or playroom. Transform the U-shaped kitchen into your sanctuary and enjoy a dining area filled with warm sunlight from the great room’s large bright windows. The extra-large mudroom, located at the back of the home, offers additional storage. On the upper floor you'll find the main bathroom and laundry. Bedrooms 2 and 3 are down the hall. Relax in your primary bedroom with a walk-in closet and ensuite. A separate side entrance and 9’ foundation has been added to your benefit for any potential future basement development plans. Mattamy includes 8 solar panels on all homes as a standard inclusion! This New Construction home is estimated to be completed November 2025. *Photos & virtual tour are representative. (id:57594)
2012 Carrington Boulevard Nw
Calgary, Alberta
The Cardinal is designed for convenient family living with a stunning, open-concept great room for every momentous occasion in life. Transform the kitchen into a sanctuary and enjoy a dining area filled with warm sunlight from the great room’s large bright windows. Enjoy a versatile flex room, perfect for a main floor office or playroom. On the upper floor you'll find the main bathroom and laundry. Bedrooms 2 and 3 are down the hall. Relax in your primary bedroom with a walk-in closet and ensuite. The basement features a 2-bedroom legal basement suite for additional living. In the back, you'll have a detached double garage for additional parking. Mattamy now include 8 solar panels on all homes! *Photos are representative. (id:57594)
110 Cityline Grove Ne
Calgary, Alberta
The Fairview was uniquely designed to reimagine livability, with shorter hallways, brighter windows and a grand foyer leading to a charming open concept Great Room with an electric fireplace, dining area and unique L-shaped kitchen. Cook up a storm on a wealth of counter space, and enjoy morning coffee at your breakfast bar. Upstairs, enjoy the convenience of a laundry and a walk-in closet off your large primary bedroom and ensuite with double sinks and walk in shower. Bedrooms 2 and 3 are separated by a main bath. To the front of the home, you’ll find additional living space for your family in your loft with vaulted ceilings. A separate side entrance and 9' foundation has been added to your benefit for any future basement development plans. Equipped with 8 solar panels! This New Construction home is estimated to be completed January 2026. *Photos & virtual tour are representative. (id:57594)
Twp 474
Rural Camrose County, Alberta
Equine Paradise on 80 Acres – Just 3 Miles from Camrose! Stop dreaming and start living! This incredible 80-acre property is ready for your dream home, private retreat, equine operation, or business expansion. Perfectly located only ½ mile off pavement and minutes from town, it offers the best of country living with unbeatable convenience. Equestrian Features You’ll Love:Massive 50’ x 150’ indoor riding arena – ride year-round, rain or shine!50’ x 50’ barn with stalls + 12’ x 16’ tack room – organized and ready to go.Easily adaptable – convert to a shop, storage, or equipment space.Already wired with LED lighting & plugs.Infrastructure in Place:Recent well & hydrants – producing 10 gallons/min of great water.6 fenced paddocks, 3 lush pastures & 3 dugouts – all set up for your horses or livestock.16’ x 64’ metal-clad pole shelter for equipment + 12’ x 24’ horse shelter.Established RV & equipment parking area – space for everything.High-Quality Land: 48 acres of productive hay land21 acres of good-yielding pastureSoil is ready to work for you. Easy Access, wide, built-up road and fresh gravel lane. Quiet, private setting with room to roam. This property truly has it all – location, land, water, and infrastructure. Whether you’re looking to grow your equine dreams, start a hobby farm, or build your forever home, this is the opportunity you’ve been waiting for! (id:57594)
68 Falcon Crescent
Sylvan Lake, Alberta
This beautifully renovated walkout bungalow blends open concept living with the warmth of natural light and west-facing views. Designed for connection and ease, the kitchen anchors the main floor with quartz countertops, statement backsplash, and updated appliances—all completed in a 2021 full-home remodel. The kitchen transitions into the dining area and living room, featuring vaulted ceilings and large windows. The cozy 3-way fireplace adds heart to the home.Main floor laundry, new vinyl plank flooring, pot lights, and fresh paint throughout make daily living streamlined and stylish. The primary suite offers smart functionality with a renovated 3-piece bath. A second bedroom that was converted to the upper laundry area and vaulted den (perfect as an office or flex room) complete the main level.Downstairs, the fully finished walkout basement opens wide with natural light pouring in from rear windows and walkout patio doors. In floor heat, two more bedrooms, a third renovated bath, and a generous rec room make this level ideal for teens, guests, or use as the entertainment zone. The backyard is all you need and more with mature trees, planter boxes, a large shed, and direct yard access through the walkout.Rarely found, this home also features both a heated attached garage and a new heated single detached garage, perfect for a workshop or storing your prized toys. There’s also a dedicated RV pad for expanded parking options and easy back-alley access.Behind the beauty: all major systems have been updated in the last four years, including furnace, water tank, water softener, eavestroughs and more. Truly move-in ready, this home is more than renovated, it is thoughtfully upgraded for everyday comfort, lasting style, and modern living. (id:57594)
4416a 73 Street
Camrose, Alberta
Fantastic Duplex in Prime Camrose Location! Discover this spacious 5-bedroom duplex offering excellent flexibility for investors or first-time home buyers. Featuring a full kitchen on both the upper and lower levels. Enjoy durable vinyl flooring throughout, bright living spaces, and functional layouts on each floor. Located in a desirable neighborhood close to parks, walking trails, schools, and Camrose’s superb west-end amenities, you’ll love the balance of convenience and community. (id:57594)
2311 16 Street Sw
Calgary, Alberta
For more information, please click the "More Information" button. Seize the opportunity to own a fully tenanted multifamilyfourplex in one of Calgary’s most desirableinner-city communities. This well-maintained propertyconsists of two self-contained units, both fully leased,generating a combined rental income of $7,450 permonth. Offering reliable cash flow from day one, thisturnkey investment combines immediate returns withexcellent long-term appreciation potential.Located in the vibrant Bankview neighbourhood,just minutes from downtown Calgary, the propertyprovides exceptional convenience for tenants. Itsprime inner-city location ensures quick commutes,excellent transit access, and close proximity tosome of the city’s most popular lifestyle hubs,including Kensington, 17th Avenue SW, and MardaLoop. Bankview is known for its elevated city views,character-filled streets, and walkable communityfeel, making it a highly sought-after area for renters.The location offers quick access to major commuterroutes, public transit, and a wealth of shopping,dining, and recreational amenities. (id:57594)
4706 43 Street
Sylvan Lake, Alberta
Welcome to this legally suited home in the heart of Sylvan Lake — ideally located across from C.P. Blakely Elementary School and close to parks, shopping, and everyday amenities.The upper level offers comfortable family living with three bedrooms, a bright open-concept layout, vaulted ceilings, and a full four-piece bathroom. The space has been freshly updated with brand-new laminate flooring and modern paint tones, creating a move-in-ready home you’ll love.Downstairs, the one-bedroom legal suite is currently rented for $950 per month plus $200 in utilities, making it the perfect mortgage helper or a great option for investors seeking a turn-key revenue property.The west-facing, fully fenced backyard provides a sunny outdoor space for relaxing or entertaining, plus there’s a rear parking pad for additional vehicles and convenient off-street parking. Important updates include a new roof in 2015 and a hot water tank replaced in 2020.Whether you’re looking to live upstairs and let the lower suite help pay your mortgage, or you’re an investor ready to rent both units, this property is an excellent opportunity in a prime Sylvan Lake location. (id:57594)
10 & 20, 8028 Edgar Industrial Crescent
Red Deer, Alberta
Located in Edgar Industrial Park, this 10,718 SF building on 1.28 Acres is available for lease. The building is separated into two separate units but could be used as a one for a single user. Unit 10 is 5,359 SF and features an unfinished office/storage area and one washroom. The shop in this unit is 4,599 SF and includes (2) 14' x 16' overhead doors and a ±720 SF storage mezzanine. Unit 20 is also 5,359 SF and features a developed office space including a reception area, one office, a staff lunchroom, and two washrooms - one of which is accessible from the shop. The shop is 4,568 SF with (2) 14' x 16' overhead doors and another ±720 SF storage mezzanine. The yard is graveled and fully fenced and there is ample paved parking available on site. This is an excellent location with quick access to both Highway 2 (QEII) and Highway 11A. The property is also available for sale and while the sale is for the building as a whole, the units could potentially be leased separately. Additional Rent is $3.70 per square foot for the 2025 budget year. (id:57594)

