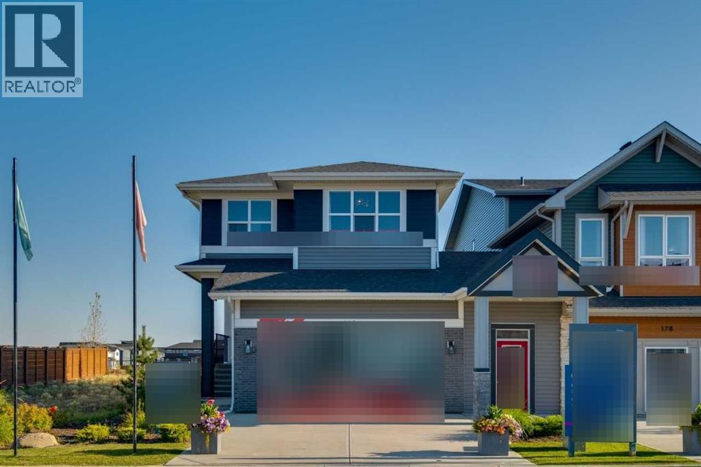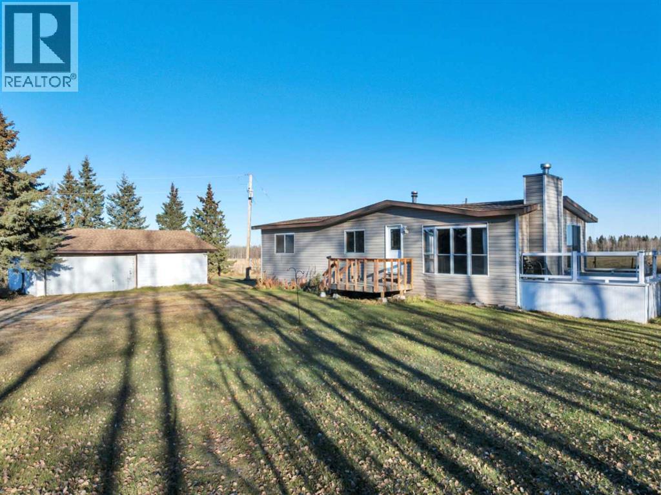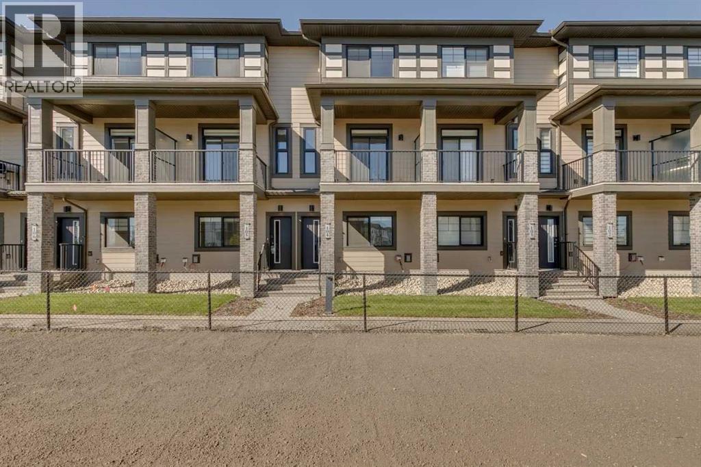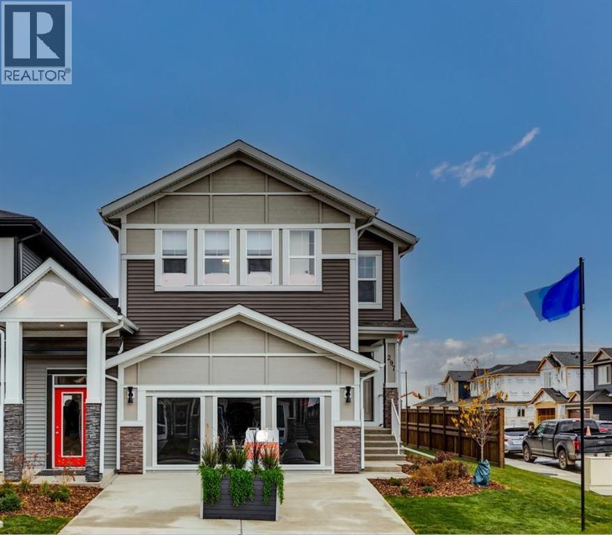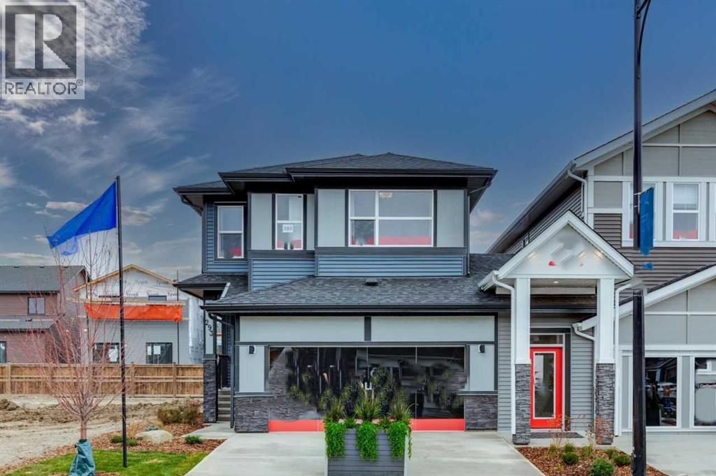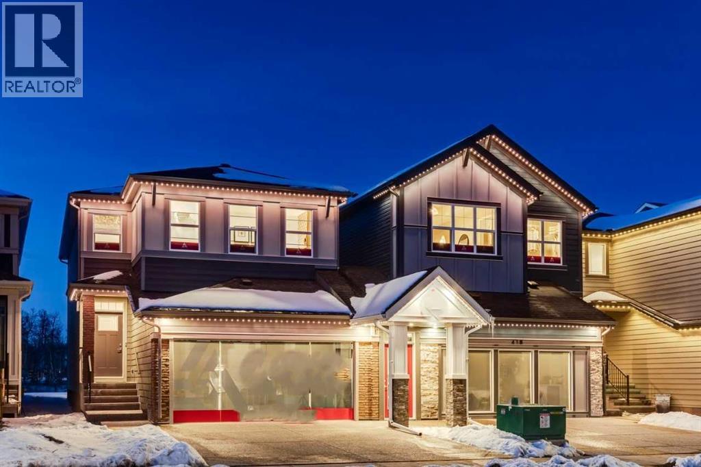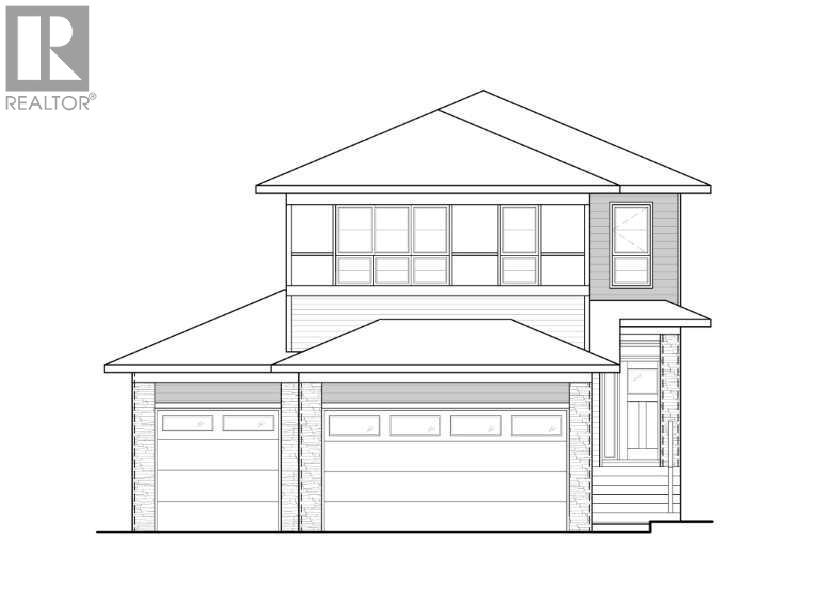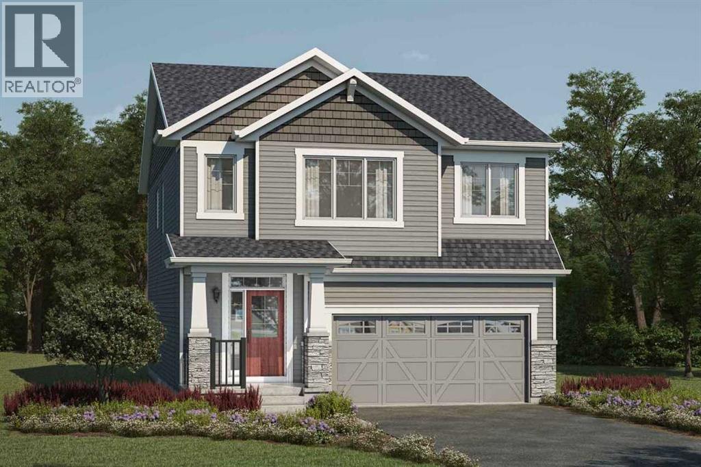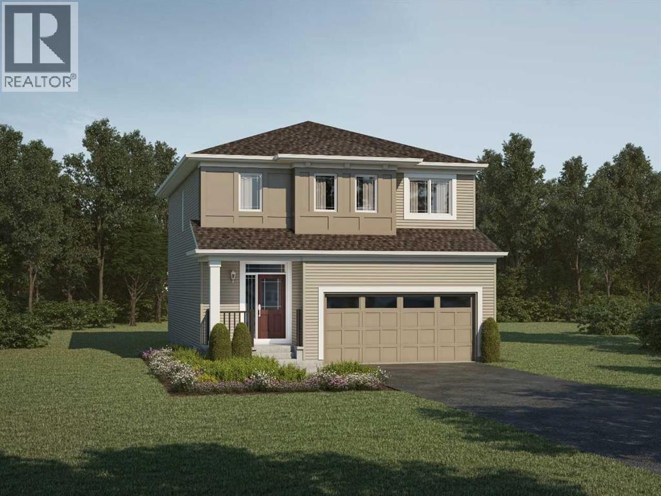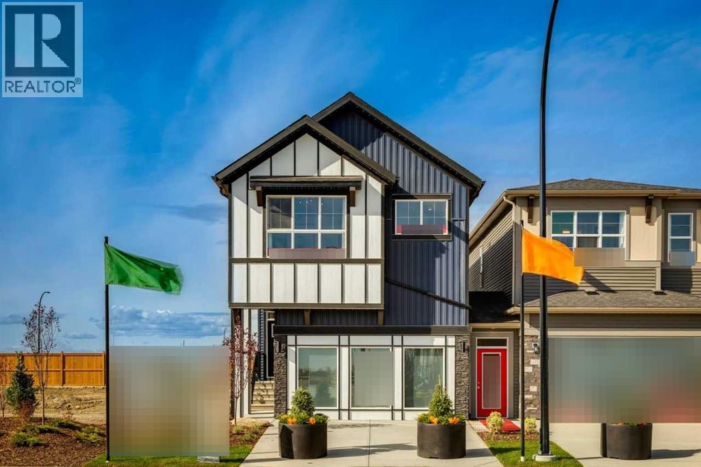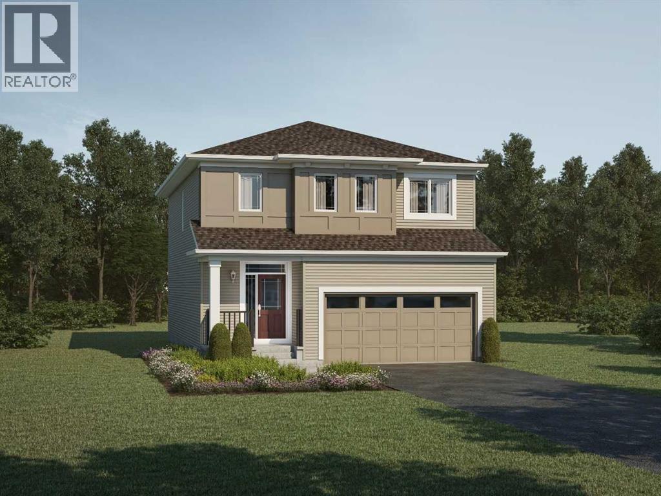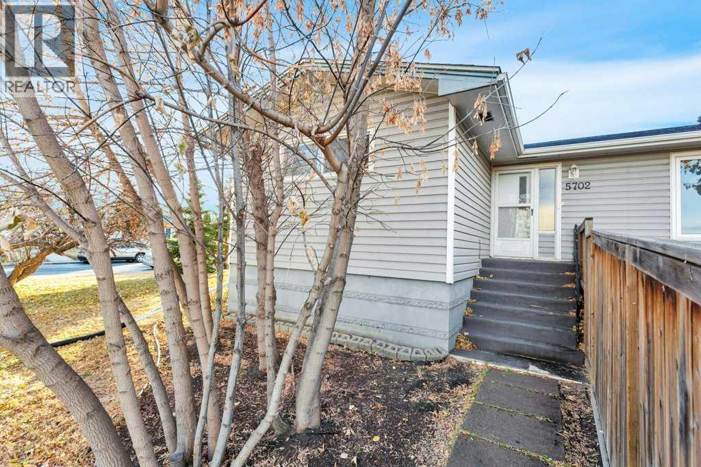182 Setonstone Green Se
Calgary, Alberta
The Encore by Trico Homes offers 2,207 sqft of thoughtfully designed living space with 3 bedrooms, 2.5 bathrooms, and a double attached garage. The open-concept main floor features a large kitchen with central island, walk-through pantry, and stainless-steel appliances, flowing into a bright great room and dining area—ideal for daily living and entertaining. A front flex room provides space for a home office or playroom. Upstairs, enjoy a spacious central bonus room, laundry, two secondary bedrooms, and a full bathroom. The primary bedroom includes a walk-in closet and ensuite with dual sinks, soaker tub, and separate shower. Built green with energy-efficient features and modern finishes throughout. Located in a vibrant, family-friendly community with parks, pathways, and future schools nearby. Quick possession available in September 2025. Photos are representative. Smart layout, energy savings, and stylish comfort—all in one stunning home. (id:57594)
464051 Range Road 41
Winfield, Alberta
80 acres, cozy 3 bedroom home with many updates including: flooring, bathrooms, paint, also recently re-shingled. The 2 car garage is wired for 220. This place is ready for you to bring the kids, the animals or even your home-based business. The land is fenced and cross fenced into 3 sections all with dugouts for water. There is a corral/ smaller pen & winter a water bowl available, and an animal shelter that needs some boards & fixing to be used. Oil revenue is $4600 a year. Bring your own cows, can graze 40 cow/calf pair, or rent the pasture out- this parcel brings so many possibilities! Only minutes to Winfield elementary school and roughly half and hour to the larger towns of Rimbey and Drayton Valley. (id:57594)
104, 285 Chelsea Court
Chestermere, Alberta
Welcome to Chelsea Court and the impressive "Regent" townhome by Trico Homes, one of Calgary’s premier local builders. This thoughtfully designed residence features 2 bedrooms, 2.5 bathrooms, and over 1,301 square feet of well-planned living space. On the entry level, you'll find a versatile closed flex room with a closet and an oversized one-car attached garage. The main floor offers a private front deck with a gas line, perfect for enjoying views of the green spaces and walkways. Inside, the open-concept layout is highlighted by 9-foot ceilings, four flush-mounted LED lights in the great room, and a modern kitchen equipped with quartz countertops and semi-built-in stainless-steel appliances. Additional features include a rough-in for air conditioning and zebra blinds on all windows to ensure comfort throughout the year. Upstairs, the owner’s bedroom includes a spacious walk-in closet and a private 4-piece ensuite. Photos are representative (id:57594)
297 Homestead Terrace Ne
Calgary, Alberta
Stunning 2664 sq ft Trico showhome on a corner lot with luxury finishes throughout. Features a chef’s kitchen with built-in appliances, waterfall island & custom wood hood. Main floor bedroom plus 4 upstairs, including dual master bedrooms with ensuites & walk-ins, plus a bonus room. Legal basement suite with private entrance. (id:57594)
293 Homestead Terrace Ne
Calgary, Alberta
Trico Homes showhome offers a well-designed layout with quality finishings. Located on a traditional home site, this home features spacious living areas and a functional kitchen with standard appliances, perfect for everyday living. Upstairs, you'll find four bedrooms, including dual master bedroom—each with its own ensuite and walk-in closet—plus a bonus room ideal for a home office, media space, or playroom. The main floor bedroom adds flexibility for guests. The 722 sq ft fully developed legal basement suite with a separate entrance provides a great opportunity for extended family accommodation. Photos are representative. (id:57594)
416 Legacy Circle Se
Calgary, Alberta
Look no further than 416 Legacy Circle – a stunning Trico Homes Show Home nestled in the highly sought-after community of Legacy. Step inside to experience a thoughtfully designed open-concept layout, featuring a spacious great room that seamlessly connects to the gourmet kitchen and bright dining area – ideal for hosting family and friends. Upstairs, you’ll find a generous bonus room, two well-sized secondary bedrooms, and a luxurious owner’s bedroom complete with an upgraded ensuite designed for comfort and relaxation. If you are looking for a home that truly impresses, 416 Legacy Circle delivers unmatched value and style. Photos are representative. (id:57594)
271 Dawson Wharf Rise E
Chestermere, Alberta
Welcome to the Springhill model—an expansive 2,684 sq. ft. home on a 46’ lot in Dawson’s Landing. Designed for flexibility and comfort, this home features 5 bedrooms, including a main floor bedroom and full bath—ideal for guests. Enjoy a chef-inspired built-in kitchen with a separate spice kitchen, perfect for entertaining. The upper floor boasts 4 bedrooms with a unique dual ensuite layout, a central bonus room, and a full laundry room with sink. The owner’s bedroom offers a luxurious 5-piece ensuite with glass and tile shower. Additional features include a side entrance, basement rough-ins, a 13’x10’ rear deck with stairs to grade, and an electric fireplace in the great room. Home under construction. Photos are representative. Anticipated possession January 2026. (id:57594)
304 Carringford View Nw
Calgary, Alberta
The Whistler's front porch and foyer welcome you. The open concept main floor is ideal for simple mornings around the quartz breakfast bar, lively family meals in the dining room, and relaxing nights spent in front of the fireplace. With a walk-in pantry and mudroom just off the garage, clutter always remains out of view. When it's time to get to work, the dedicated den is the ultimate space to focus. The spacious second floor, with four bedrooms and multiple walk-in closets, gives each family member their own space. While the main floor encourages shared family moments, the second floor allows for “me time”. Discover a conveniently located laundry room and linen closet across the hall from a full bathroom. After a long day, relax in your generously sized primary bedroom, complete with a walk-in closet and an ensuite. A separate side entrance and 9' foundation have been added to your benefit for any potential future basement development plans. Approximate completion date December 2025.*Photos & virtual tour are representative. (id:57594)
92 Yorkstone Crescent Sw
Calgary, Alberta
As part of Mattamy’s WideLotTM collection, the Fullerton was uniquely designed to reimagine livability, with shorter hallways and brighter windows. The open-concept main floor seamlessly flows together, with a functional kitchen and an oversized island that becomes the heart and hub of your home life. Tucked away are the powder room, pantry and a mudroom that provides access to your garage. Escape into the upper floor loft for relaxation. Your ultra quiet primary bedroom is nicely separated from the other 2 bedrooms, main bath and laundry. It features a walk-in closet and ensuite. A separate side entrance and 9' foundation has been added to your benefit for any potential future basement development plans. Mattamy includes 8 solar panels on all homes as a standard inclusion! This New Construction home is estimated to be completed December 2025. *Photos & virtual tour are representative. (id:57594)
116 Huxland Close Ne
Calgary, Alberta
Located in East Calgary, the vibrant community of Huxley offers the perfect blend of amenity-rich city living and small-town comfort. Surrounded by natural grasslands, preserved greenspaces, and a scenic wetland park, Huxley provides a peaceful setting just minutes from East Hills Shopping Centre and major routes. The Oakridge model by Trico Homes showcases superior craftsmanship and thoughtful design. This spacious 2,158 sq. ft. home features 9' ceilings, an open-to-below foyer, engineered hardwood flooring, quartz countertops, and high-efficiency appliances. The main floor includes a large kitchen with abundant cabinet and counter space, soft-close drawers, a walk-in pantry, and a convenient flex room. Additional highlights include a side entrance for possible future basement development, with an option for a main-floor bedroom, full bath, and spice kitchen. Photos are representative. (id:57594)
48 Yorkstone Crescent Sw
Calgary, Alberta
As part of Mattamy's WideLotTM collection, the Fullerton was uniquely designed to reimagine livability, with shorter hallways and brighter windows. The open-concept main floor seamlessly flows together, with a functional kitchen and an oversized quartz island that becomes the heart and hub of your home life. Tucked away are the powder room, pantry and a mudroom that provides access to your garage. Escape into the upper floor loft for relaxation. Your primary bedroom is nicely separated from the other bedrooms, main bath and laundry. It features a walk-in closet and ensuite. A separate side entrance and 9' foundation has been added for any future basement development plans. Equipped with 8 Solar Panels! This New Construction home is estimated to be completed October 2025. *Photos & virtual tour are representative. (id:57594)
5702 West Park Crescent
Red Deer, Alberta
Legally Suited! West Park is the perfect neighbourhood for this legally suited property! A bright and airy upper level offers 3 bedrooms, a large front living room with laminate flooring and nicely connected kitchen and dining area with durable tile flooring. The attractive and well laid out kitchen has white cabinetry and all appliances are included. There is a tiled 4pce bath and easy access to the large upper level from the dining area. The nice sized yard is fenced and a ground level storage garage can accommodate parking or storage. The lower suite is open and bright with 2 nice sized bedrooms, a large living room, plus the kitchen and full bath. There are some vinyl windows, shingles are only 3 years old, vinyl siding, both suites have separate metered electrical meters, gas and city utilities are not separate. There is shared laundry in the mechanical room and a high-efficiency furnace! Current rents are $1,600 up and $1,200 down - upper suite will soon be vacant. (id:57594)

