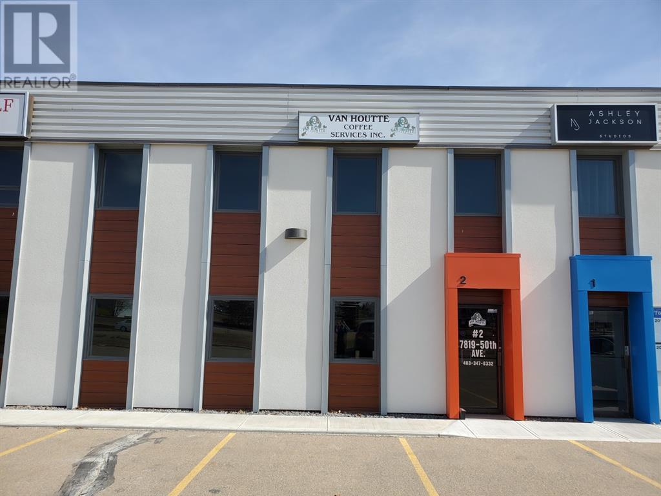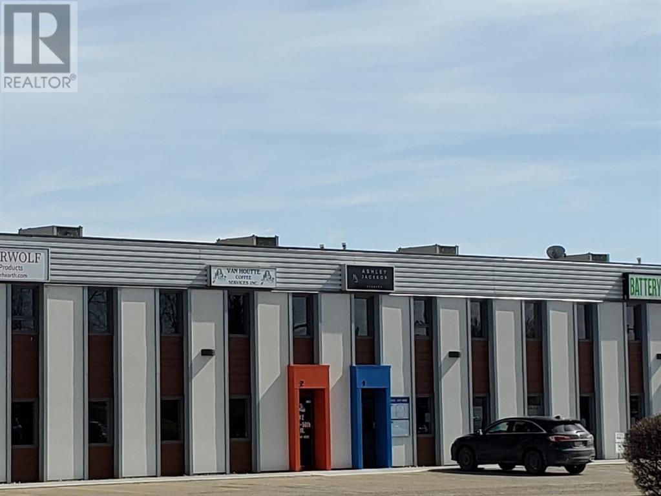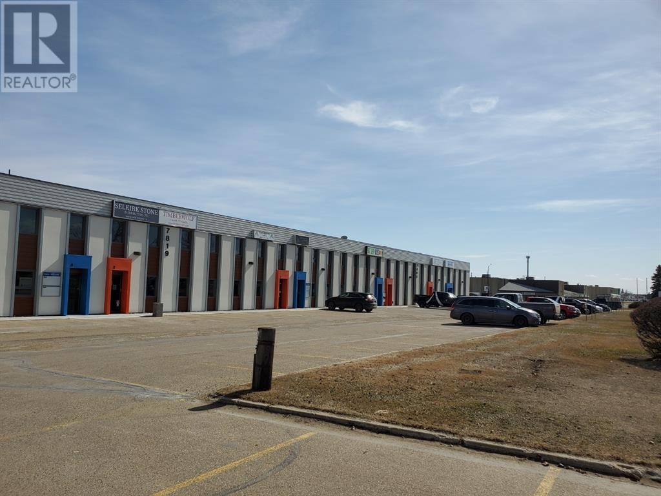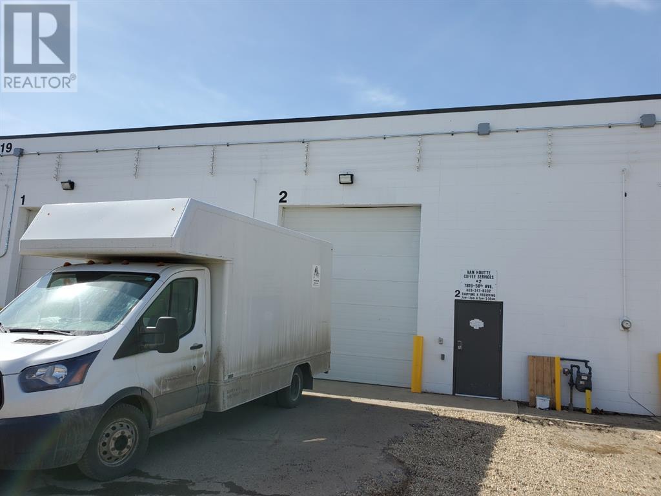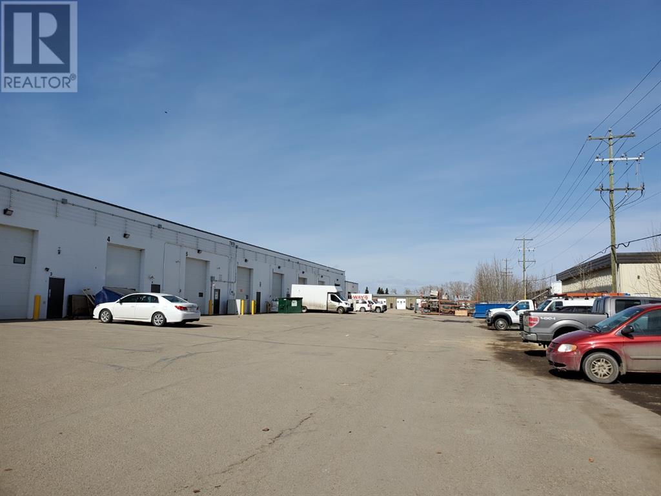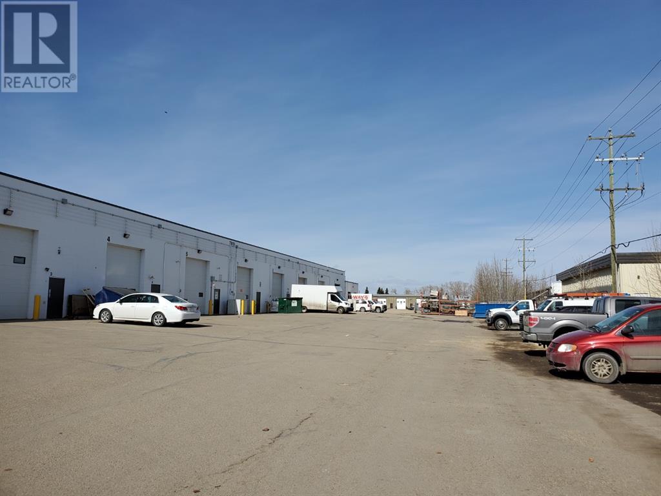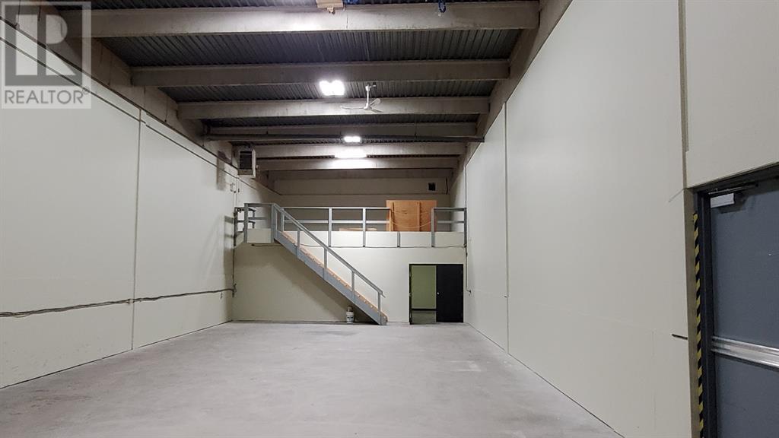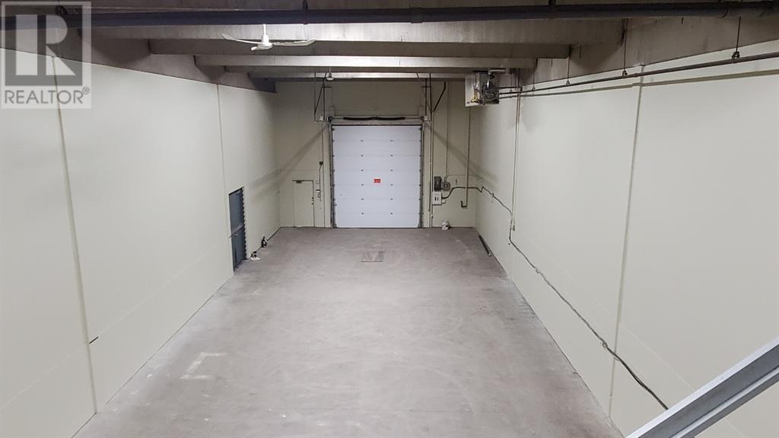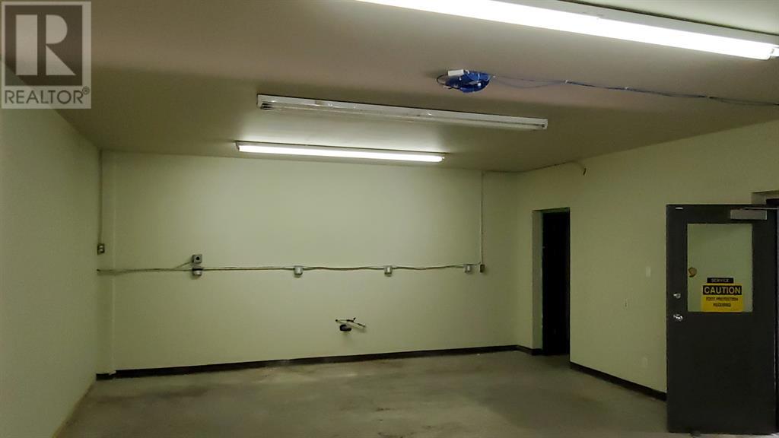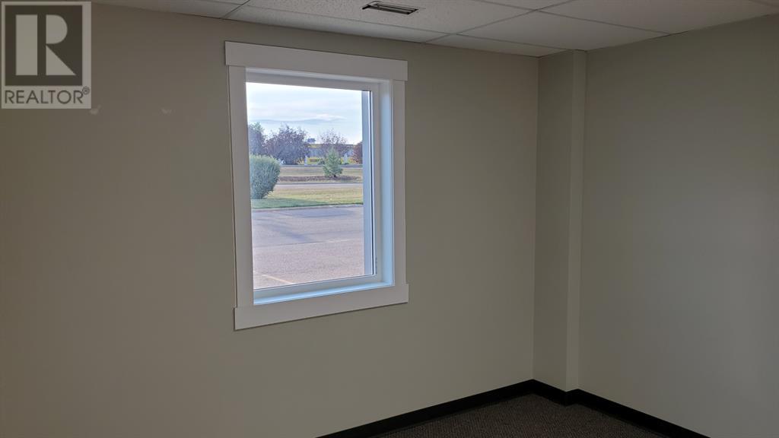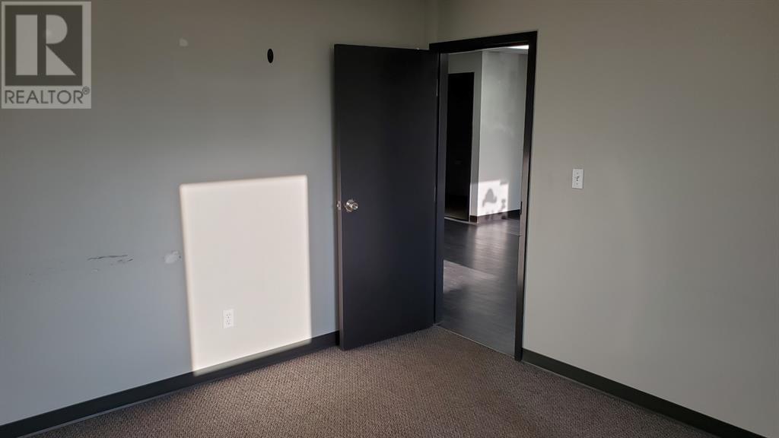3,613 ft2
None
Forced Air
$10.50 / ft2
Gaetz Avenue high traffic exposure. Multi Tenant building, Flex space- front area for offices and display back area for warehouse and storage. Portion of warehouse area could accommodate additional showroom space. Current layout -front area is two offices, west facing windows reception and display area, one washroom and small storage room, ( approx. 900 SF) t bar grid and ceiling tiles 2 x 4 recessed lighting. Area under mezzanine is also enclosed – open area could be used for additional display or assembly areas. Warehouse -t5 lighting, two overhead forced air heaters 12 x 14 foot high overhead door, floor compartment sump. warehouse area was repainted Open mezzanine for additional storage, One washroom. Paved back yard area. Tenant has own electrical and gas meters, water and sewer in common area expenses. Rogers/Shaw or Telus for internet and phone service to the building.. Signage - permitted on building subject to landlord approval and city permits Back lit sign can permitted. Surface parking in front 66 stalls in total with some dedicated and some common. Op Costs for 2025 estimated at $3.50 per square foot. This space can be combined with the adjacent Bay 3 ( connected by service doors in warehouse) (id:57594)
Property Details
|
MLS® Number
|
A2131914 |
|
Property Type
|
Retail |
|
Community Name
|
Northlands Industrial Park |
|
Parking Space Total
|
66 |
|
Plan
|
7620870 |
Building
|
Ceiling Height
|
216 In |
|
Constructed Date
|
1983 |
|
Cooling Type
|
None |
|
Foundation Type
|
Poured Concrete, Slab |
|
Heating Fuel
|
Natural Gas |
|
Heating Type
|
Forced Air |
|
Size Exterior
|
3613 Sqft |
|
Size Interior
|
3,613 Ft2 |
|
Total Finished Area
|
3613 Sqft |
|
Type
|
Retail |
|
Utility Water
|
Municipal Water |
Land
|
Acreage
|
No |
|
Sewer
|
Municipal Sewage System |
|
Size Irregular
|
1.00 |
|
Size Total
|
1 Sqft|0-4,050 Sqft |
|
Size Total Text
|
1 Sqft|0-4,050 Sqft |
|
Zoning Description
|
C-4 |
https://www.realtor.ca/real-estate/26891580/2-7819-50-avenue-red-deer-northlands-industrial-park

