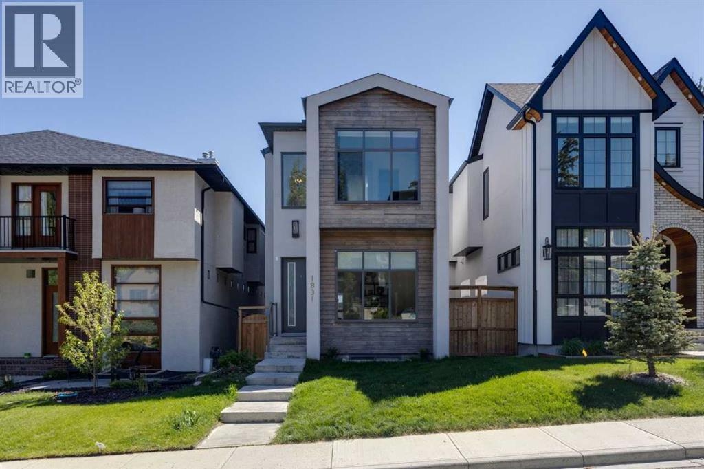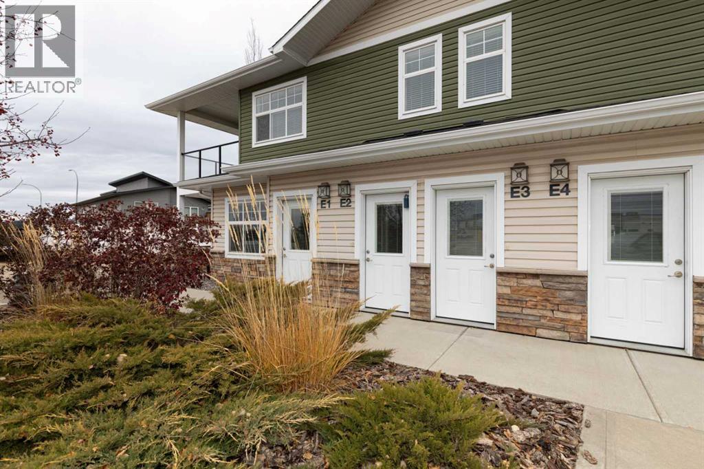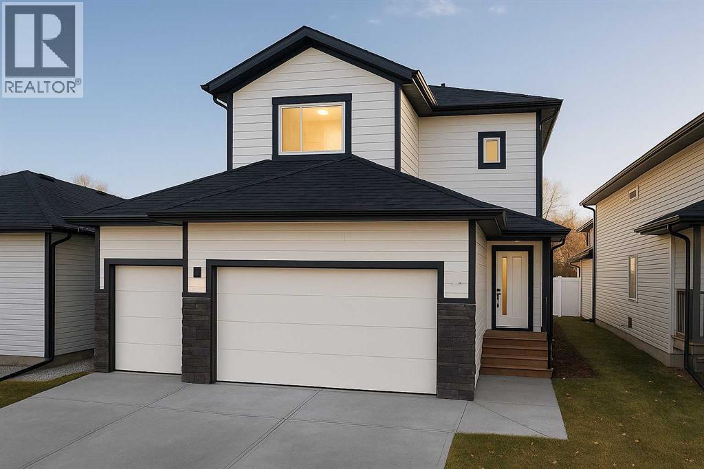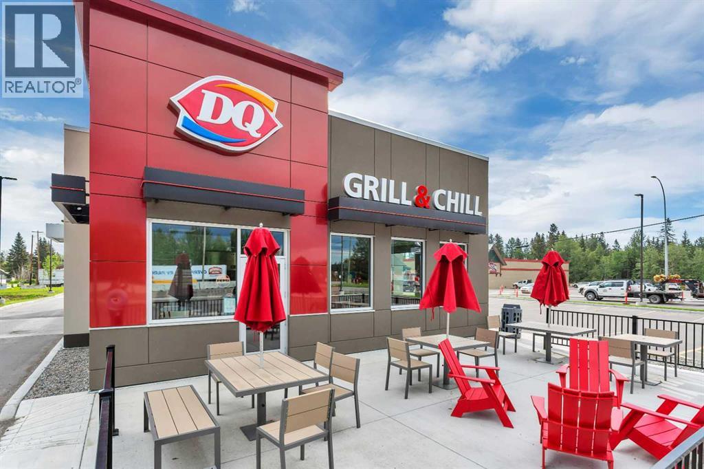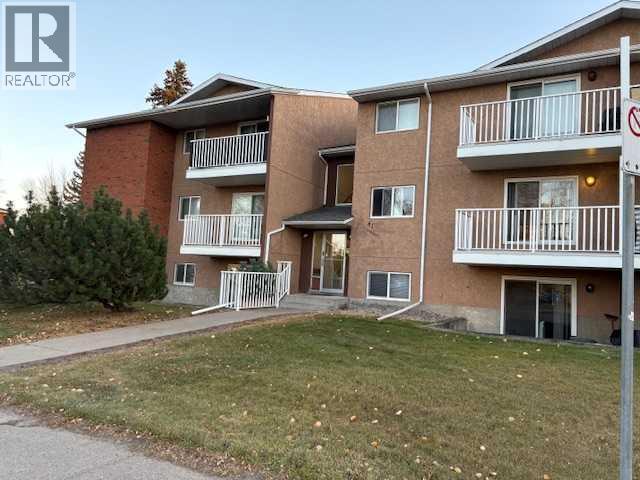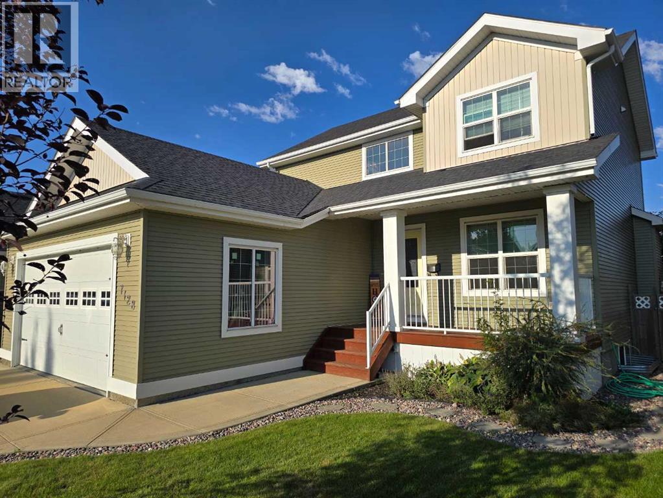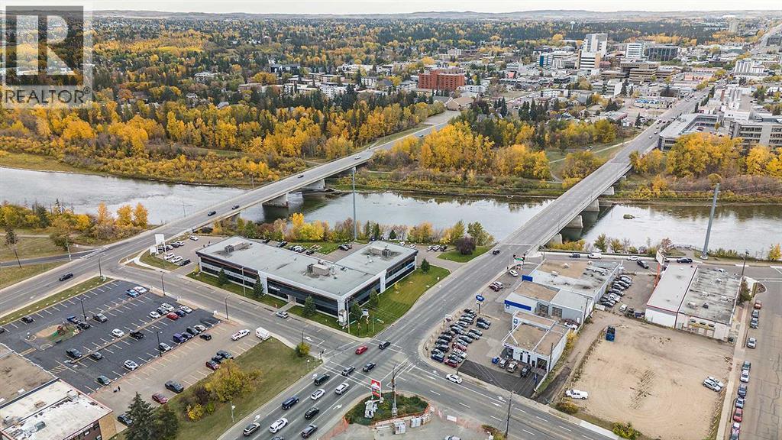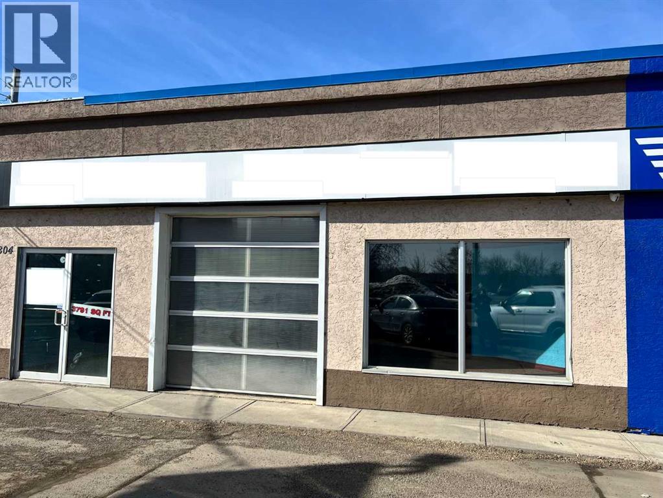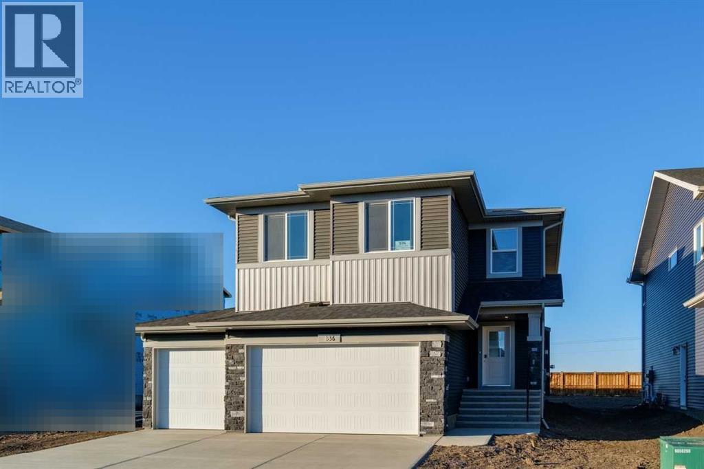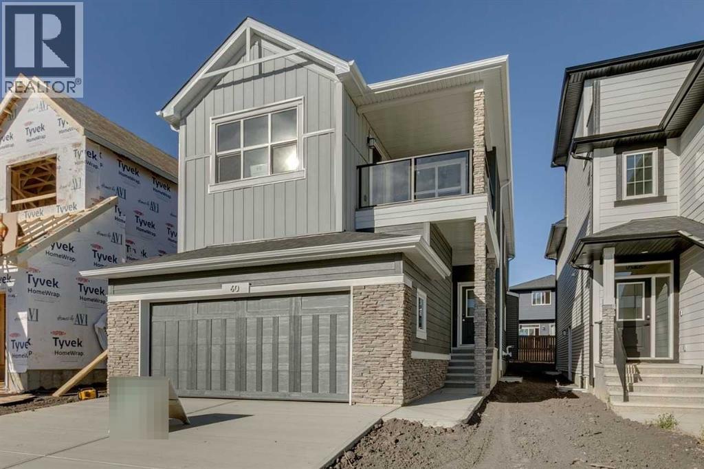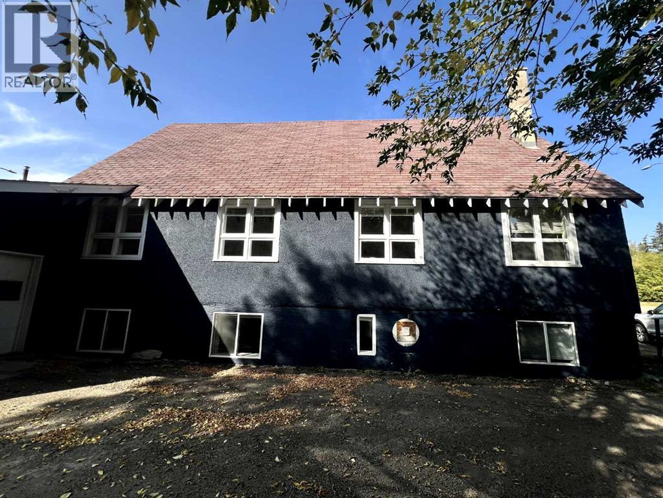1831 30 Avenue Sw
Calgary, Alberta
This home offers over 2,800 sq ft of total developed living space, including the developed basement, located in the established community of Marda Loop! Located on a quiet, low-traffic street, this home offers a welcoming community atmosphere. A two-car garage with additional street parking provides everyday convenience. The property is within one block of a daycare and Montessori school, and just two blocks from a large park that includes a playground, tennis courts, outdoor pool, beach volleyball area, soccer fields, pump track, and community library. You are greeted by an open-to-above foyer with a front flex/office area accented by a unique feature wall. Hardwood flows throughout the main floor, leading through the central gourmet kitchen with plenty of counter and cabinet space. High-gloss cabinets, under-mount lighting and a unique backsplash give this kitchen a fun and modern feel, and are offset with stainless appliances and black lighting fixtures. The living area centers on a floor-to-ceiling fireplace flanked by built-in shelving, and large patio doors provide an abundance of natural light and open to the sunny south back yard. Three bedrooms upstairs including the spacious master bedroom with luxurious ensuite featuring freestanding tub, tiled shower, dual vanities with under-cabinet lighting, and skylight. The secondary bedrooms are also generous sizes, and each have large closets with custom organizers. A convenient upper laundry room and additional skylights in the hallway complete the upper floor. Downstairs, the fully developed basement showcases a large rec room with wet bar, 4th bedroom and full bathroom. Outside enjoy a deck with glass railing & gas hook-up, fully landscaped and fenced yard. Enjoy nearby coffee shops, restaurants, and daily amenities within walking distance, with quick access to 17 Avenue SW, 4 Street SW, and downtown. The area also features an off-leash park, river pathways for cycling and jogging. (id:57594)
E2, 5300 Vista Trail
Blackfalds, Alberta
Welcome to this 2nd level, bright and modern 2-BEDROOM, 2-BATHROOM condo in the heart of Blackfalds! This beautifully maintained home offers an open-concept layout with a stylish kitchen featuring white cabinets, stainless steel appliances, and soft-close drawers. Enjoy the convenience of IN-SUITE LAUNDRY with a stacked washer and dryer, plus NO CARPET —easy-care flooring runs throughout and the front entry features a larger than standard closet.Step outside to your COVERED WEST-FACING DECK and take in the beautiful sunset views, or enjoy the mature gardens just outside your front door. Two POWERED PARKING STALLS are located right outside, along with a visitor stall beside for added convenience.PERFECTLY LOCATED near the Abbey Centre for year-round recreation, and right across from the mountain bike park and skate park. You’ll love the quick access to both highways, plus nearby restaurants and convenience stores. A wonderful place to call home or a great investment opportunity in a growing community! (id:57594)
5821 Maple Cres
Innisfail, Alberta
Beautiful New Build in Hazelwood Estates, Innisfail! Welcome to this stunning new build located in the highly desirable community of Hazelwood Estates. This spacious four-bedroom, three-bathroom home is designed with both comfort and style in mind, offering a thoughtful floor plan and modern finishes throughout.Step inside and you’re greeted by an inviting open-concept main floor, where the kitchen, dining, and living areas blend seamlessly together. The kitchen features rich wood cabinetry, sleek hard-surface countertops, walkin pantry, and a functional island perfect for meal prep or entertaining. Large windows fill the space with natural light, creating a warm and welcoming atmosphere. A versatile main floor bedroom provides the ideal option for a home office, Guest bedroom or den, catering perfectly to today’s lifestyle needs. Upstairs, a bright and spacious bonus family room is the centerpiece — the perfect spot for family movie nights, playtime, or simply relaxing. Three generously sized bedrooms provide ample space for everyone, including the impressive primary retreat, complete with a spa-inspired ensuite and a massive walk-in closet with custom shelving.The oversized triple-car garage offers plenty of room for vehicles, storage, or a workshop, while the quiet, private backyard backs onto an acreage lot for a rare sense of peace and privacy. The lower level is currently undeveloped, offering the opportunity to design and finish the basement exactly to your needs, with the option to have the builder complete it. This home combines modern elegance, functional design, and a fantastic location — making it the perfect fit for families looking for their forever home in Innisfail. (id:57594)
556 Main Avenue W
Sundre, Alberta
Exceptional Investment Opportunity – Turnkey Dairy Queen® Property in the Heart of Sundre! Offered For Sale: Land & Building – Thriving Franchise Location. Seize this rare opportunity to own the real estate & newly constructed building of one of Canada’s most beloved franchises – Dairy Queen® – in Sundre, Alberta. Built in 2024, this profitable, high-visibility location is ideally situated on the town’s bustling main thoroughfare, ensuring steady traffic & constant exposure. This fully leased property comes with a long-term, stable tenant, a reputable Dairy Queen® franchise operator, generating a strong & reliable income stream. The site includes: Over 1,100 sq ft of public dining space, including a welcoming reception area. Spacious, well-equipped commercial kitchen with defined prep zones & drive-thru window. West-facing patio. The perfect spot for guests to soak up the sun with their favorite DQ treat. Ample staff & customer parking on-site. Side door access for efficient inventory deliveries. Beautiful landscaping & curb appeal. Whether you're a seasoned commercial investor or expanding your portfolio, this turnkey property checks all the boxes: prime location, established long-term tenant, strong brand recognition, & a layout designed for efficiency & growth. The site offers additional possibilities for increased prosperity in one of Alberta's most scenic & vibrant communities. Relax, collect returns, & maybe even grab a Blizzard on your way out – this is a sweet investment opportunity! (id:57594)
306, 41 Bennett Street
Red Deer, Alberta
This LIKE NEW unit 306 is on the top floor with lots of natural light and a balcony. Enjoy the NEW Kitchen, complete with New cupboards, New backsplash, New counters, and New Fridge and Stove. The whole place has fresh paint and New Doors and Lighting have been installed. The 4 piece Bath has a New Tub, New Toilet, and New Vanity! Just needs a New Owner! This condo is so convenient living close to the Bower Mall and transit and has an assigned parking stall. (id:57594)
7128 Henner's Road
Lacombe, Alberta
7128 Henner's Road is a terrific family home located in beautiful Lacombe, Alberta. The front yard is nicely landscaped. The polished look of the home and cute covered porch facing the morning sun will catch your eye. The fully fenced back yard is attractive and welcoming with its fruit trees, raspberry bushes, and deck that includes a natural gas line for the bbq. A big bonus is the back lane with RV/utility trailer access. Another big bonus is the fact that this home backs onto a playground and a walking path that connects to Lacombe's famous trail system - including a nearby walk around Henner's Pond. The long driveway and heated double attached garage (along with the previously mentioned RV capacity) provides the next owner with plenty of parking options. Inside, you'll be very pleased with the thoughtful plan and design. The high ceiling at the entrance and nearby library/study welcomes you with open arms. The home is filled with natural light throughout much of the day. The front room is a cozy place to have a coffee and enjoy the morning sun. The open concept kitchen and living room (with a natural gas fireplace) is a perfect place to gather while visiting with family and friends. The kitchen features black walnut cabinets, stainless steel appliances, a pantry, and a useful island with an abundance of storage. The flooring and luxurious trim adds a touch of class to the home. The laundry and 2 piece bath complete the main floor. Upstairs, you'll find 3 bedrooms and 2 full bathrooms. The master bedroom is very large, and the spa-like ensuite provides plenty of space for two. Closets (some walk-in) throughout the house include handy organizers. All the upstairs bedrooms feature blackout blinds. The basement is fully finished and includes another full, 4 piece bathroom, bedroom, and a great sized family/rec room. The utility room provides additional storage space, a high efficient furnace, and hot water on demand. The seller loves the quiet street, the convenient access to the QEII and 2A highways, the neighborhood, and the community of Lacombe. (id:57594)
4919 59 Street
Red Deer, Alberta
Premium Two-Story Office Plaza for Lease – Unmatched Visibility on Gaetz AvenuePosition your business in one of Red Deer’s most high-profile locations! This newly renovated two-storey office plaza is situated between the northbound and southbound lanes of Gaetz Avenue, offering incredible exposure to heavy automotive traffic. Overlooking the Red Deer River, this plaza is the perfect professional setting for businesses that demand both style and visibility.Flexible Office Spaces to Suit Your Needs. *FINISHED OFFICE WAS FOR SHOW PURPOSES ONLY*With spaces available from 1,352 sq. ft. to 3,179sq. ft., you can customize your office layout to meet your specific requirements. This property is perfect for a wide range of professional services, including healthcare providers, registries, accounting firms, financial institutions, and businesses that thrive on high-traffic locations.Generous Tenant Improvement IncentivesTake advantage of a tenant improvement incentive of $80.00 per square foot with a signed 10-year lease commitment. Whether you're looking for a turnkey solution or want to tailor the space to fit your brand, we can accommodate your needs.Key Features:Turnkey options available for immediate setupReserved parking available and included in your leaseElegant, modern interiors designed for a professional business atmosphereIdeal exposure on one of Red Deer’s busiest roads with high daily traffic flowScenic views of the Red Deer River, adding a touch of prestige to your office environmentEasy client access and ample parking for staff and visitorsThis is an exceptional opportunity for professional offices looking for a strategic, high-visibility location to grow and thrive. Whether you’re in healthcare, finance, legal services, or any business that requires significant daily exposure, this office plaza is the ideal choice for your next base of operations. (id:57594)
2, 5804 50 Avenue
Red Deer, Alberta
High traffic Gaetz Ave Commercial space has a front 8'x10' sunshine loading door. In the back, theres a loading dock! Such features make the space attractive for various businesses, such as housewares/furniture, mini distribution centers, retail stores, or even restaurants needing deliveries. With its convenient access points and prime location, it's no wonder this space is considered a "hot commodity." Rent to own option is available. ALso sale of 1/3 ownership of plaza option available. Perfect for Owner/Users! Additional income from other units!!! Call for further details as this very creative offer does not come up everyday. (id:57594)
186 Northern Lights Crescent
Langdon, Alberta
The Amber offers refined design and standout features on a desirable wide lot with a 3-car garage. A side entrance adds flexibility, while the main floor bedroom and full bath with walk-in shower provide convenience for guests. The stunning open-to-above great room centers around a gas fireplace with maple mantle, surrounded by many windows for an airy, light-filled space. The executive kitchen includes built-in stainless steel appliances, gas cooktop, and fridge with water & ice, plus a full spice kitchen with gas range for added functionality. Upstairs, retreat to a luxurious 5-piece ensuite with walk-in shower, soaker tub, and quartz countertops. Tile flooring in all bathrooms and the laundry room, plus elegant maple railings, complete this impressive home. This home is built by a trusted builder with over 70 years of experience, and showcases on-trend, designer-curated interior selections tailored for a home that feels personalized to you. This energy-efficient home is Built Green certified and includes triple-pane windows, a high-efficiency furnace, and a solar chase for a solar-ready setup. With blower door testing that can offer up to may be eligible for up to 25% mortgage insurance savings, plus an electric car charger rough-in, it’s designed for sustainable, future-forward living. Featuring a full package of smart home technology, this home includes a programmable thermostat, ring camera doorbell, smart front door lock, smart and motion-activated switches—all seamlessly controlled via an Amazon Alexa touchscreen hub. Photos are representative. (id:57594)
1410, 25 Wildwoods Court Sw
Airdrie, Alberta
This Aspen 2 model features a bright open main floor with central kitchen and covered balcony. The third floor is home to double primary bedrooms, each with walk in closet and ensuite. Completing this home on the ground floor is an attached garage and flex room/office. Residents will enjoy being within 5 km of picturesque walking trails and home to Airdrie's first outdoor pool. Additionally, a year-round sports court offers various activity opportunities. The community is just a 15-minute drive from Cross Iron Mills Mall and less than 25 minutes from YYC International Airport. Photos are representative. (id:57594)
60 Creekside Path Sw
Calgary, Alberta
Welcome to the Damon model – where style meets functionality! Built by a trusted builder, this home showcases on-trend, designer-curated interior selections tailored for a home that feels personalized to you. This energy-efficient home is Built Green certified and includes triple-pane windows, a high-efficiency furnace, and a solar chase for a solar-ready setup. With blower door testing, plus an electric car charger rough-in, it’s designed for sustainable, future-forward living.Featuring a full range of smart home technology, this home includes a programmable thermostat, ring camera doorbell, smart front door lock, smart and motion-activated switches—all seamlessly controlled via an Amazon Alexa touchscreen hub. This thoughtfully designed home features a separate entrance, perfect for future development. A main floor flex room with elegant double doors adds versatility, while the executive kitchen boasts built-in stainless steel appliances, gas cooktop, fridge with water & ice, and a spacious walk-in pantry. Relax in the great room with gas fireplace, step out onto the rear deck, or enjoy your morning coffee on the upper floor balcony. Upstairs offers a vaulted ceiling in the bonus room, a 5-piece ensuite with tiled walk-in shower, soaker tub, and dual sinks in the main bath. Bright and airy with additional windows throughout! Photos are representative. (id:57594)
4419 55 Street
Red Deer, Alberta
Ideal for office, church, or daycare use, this 3,600 sq. ft. property offers a well-maintained standalone building with its own dedicated parking lot. Conveniently situated near schools in a central location, with the added benefit of not being in the hassle of the downtown core. (id:57594)

