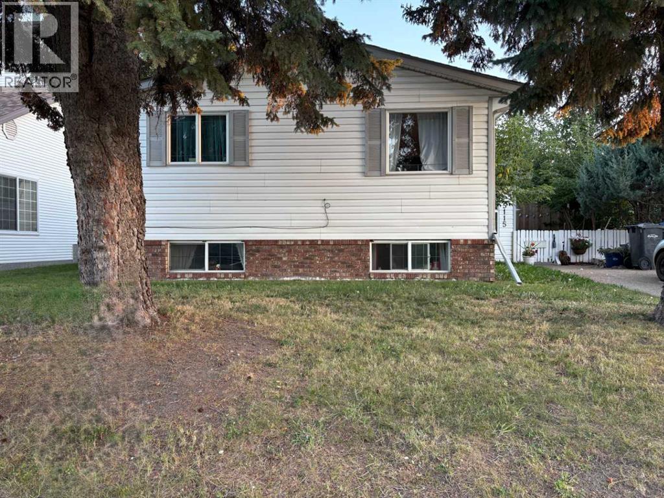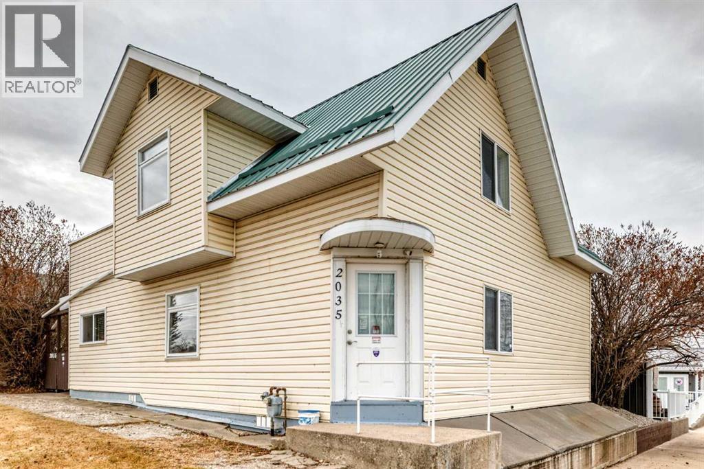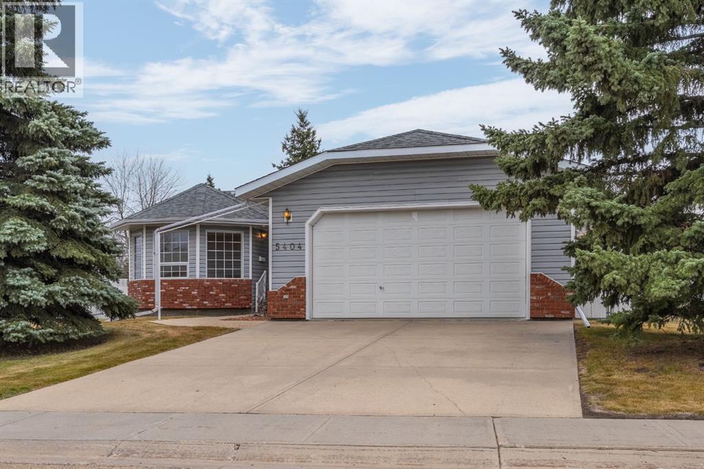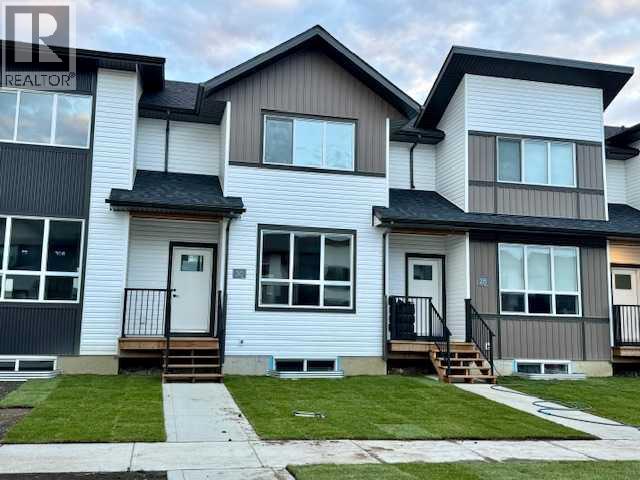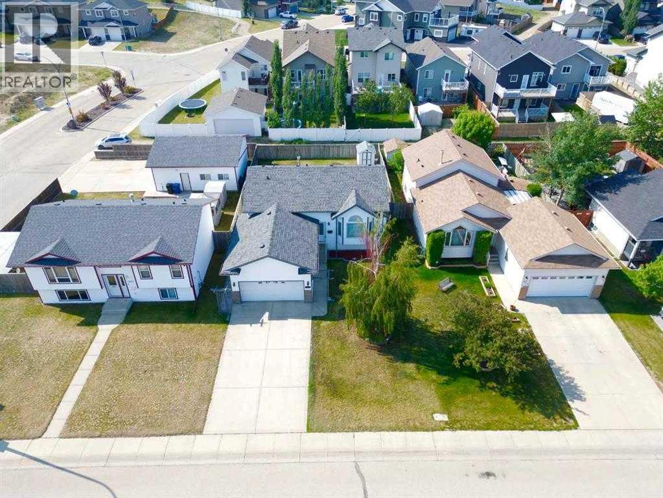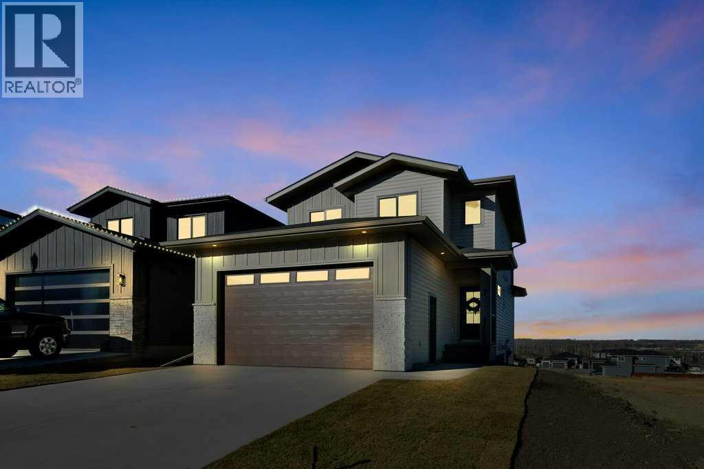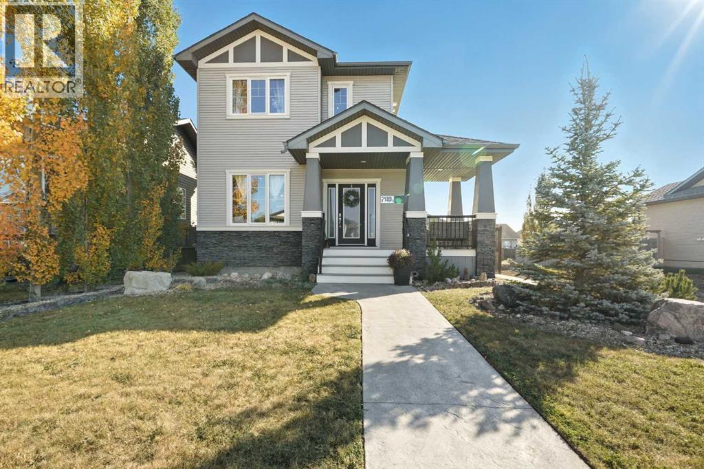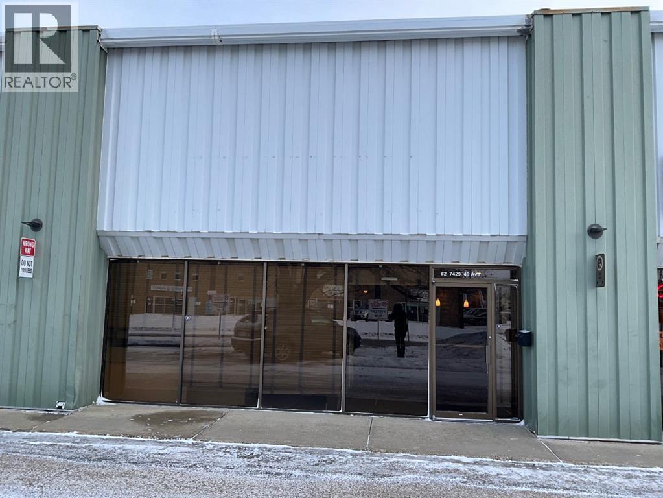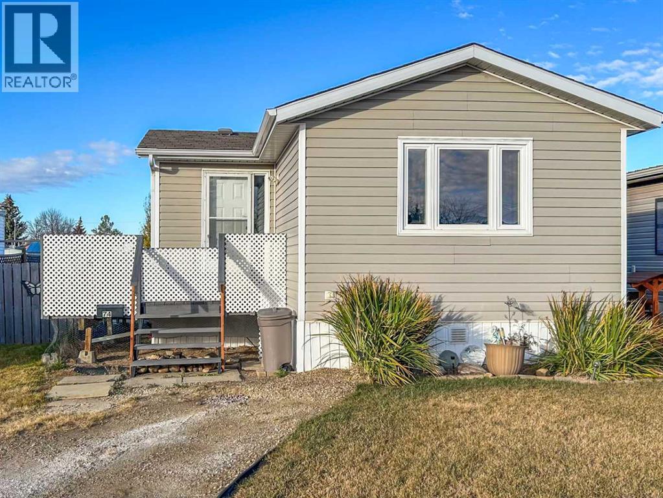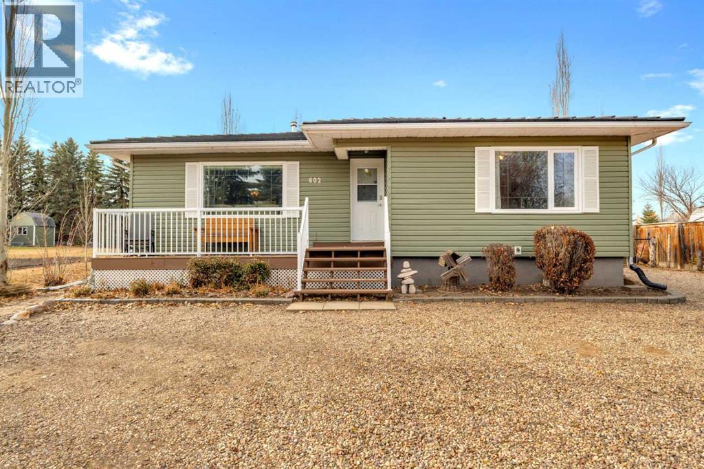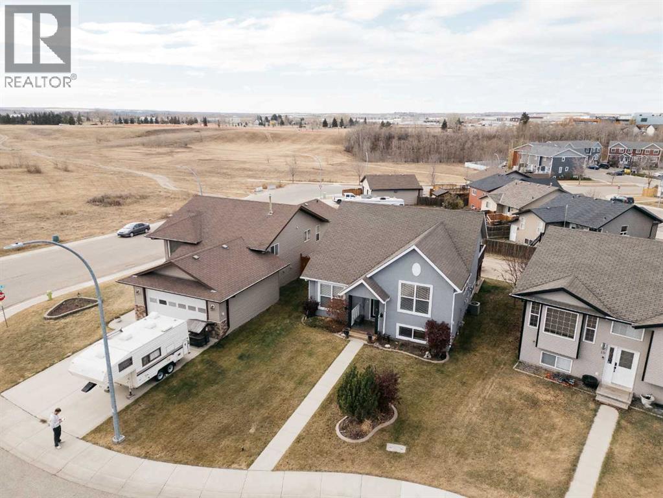5115 48 Avenue
Sylvan Lake, Alberta
Are you a savvy investor or a first time home buyer looking to secure an amazing property in Sylvan Lake with rental income?!?! This well-maintained property has gone through extensive renovations and landscaping. LOCATION, LOCATION, LOCATION!! Close to downtown and the super fun Sylvan boardwalk – this property puts you in the heart of it all while maintaining quiet on a non-busy street. Currently the owner rents the upper and lower portions of the home separately, and it has also been a successful Air BnB. Main level boasts a great kitchen and dining room looking out onto a large and private backyard. A large office/flex room and two bedrooms with a full bath and large living room. Downstairs there is another full kitchen, living room, full bathroom and 2 more bedrooms. There is a separate laundry room at the bottom of the stairs as part of the shared large entrance. There are TWO SEPARATE yards, so if you are using this as a rental or Air BnB each guest has their dedicated space!! Both yards are completely fenced and the rear includes a 16x24 garage with power adding even more opportunity! *Most interior photos from prior to current tenants. (id:57594)
2035 20 Avenue
Bowden, Alberta
Welcome to this bright and inviting character home on Main Street in Bowden — a charming up-and-down duplex perfectly positioned for small-town living with easy access to the QEII Highway, just minutes from both Red Deer and Calgary. Built in 1926, this home carries a unique piece of Bowden’s history, with the garage once serving as the original Bowden Fire Hall and the main floor formerly home to a store and barber shop. Extensively renovated in 2011, both the home and garage now blend timeless character with modern comfort and solid craftsmanship throughout. This distinctive property features two self-contained one-bedroom units, each offering its own style and comfort — ideal for extended family living, rental income, or even a live-and-work setup. You could live upstairs and rent the lower level, or operate a business just steps from home.The upper unit ( B) offers just over 720 sq. ft. of bright, spacious living, fully renovated in 2024 to showcase modern finishes and a warm, contemporary aesthetic. It includes a new hot water tank (installed in November 2025), a large 10x15 private East facing deck, perfect for morning coffee or evening relaxation with panoramic views of the town and surrounding countryside, one bedroom, and one full bathroom. Off the back deck, you can see the mountains to the West on a clear day. Thoughtfully designed with an open-concept layout, the space captures abundant natural light while maintaining its charming character.The lower unit ( A) features approximately 890 sq. ft. of comfortable, accessible single-level living. It is completely wheelchair accessible, with a barrier-free kitchen and bathroom, including a pull-up stove, lowered countertops, and a roll-in shower with open flooring and drain system. Cozy and well-maintained, this suite offers one bedroom, one bathroom, and a functional, inviting layout designed for ease and comfort.Each unit has two separate entrances, its own furnace and hot water tank, ensuring privacy and independence. A shared laundry area with a new washer and dryer is conveniently located on the main floor, while the basement offers additional storage. The generous 50' x 120' lot is enhanced with mature trees, gravel landscaping, and partial fencing for a low-maintenance yard. The double detached garage — once the town’s fire hall — provides ample parking and space for RV storage, and the durable metal roof ensures minimal upkeep and long-term value. An interior doorway connects both units, allowing flexibility to use the home as one large family residence or maintain it as two separate units.Both units are currently fully rented, making this property a fantastic turnkey investment opportunity. Whether you’re seeking a residence with income potential or a low-maintenance rental property, this character home stands as a true gem in the heart of Bowden — rich in history, charm, and opportunity. (id:57594)
39145 Hwy 20 Highway
Sylvan Lake, Alberta
LIVE HERE ... WORK HERE. Set on 20 BEAUTIFUL MANICURED ACRES with sweeping lake views and glimpses of the mountains, this remarkable property blends lifestyle and revenue potential in a truly unmatched location. Formerly a public 9-hole executive golf course, the land has been carefully maintained and reimagined as HILLTOP WEDDING CENTER, a thriving private event venue with established income and room to grow.The grounds feature a fully manicured MATURE (40+ years) 9-hole PAR 3 GOLF COURSE, mature trees, and open lawns, ideal for both recreational use and private functions. The heart of the business is the impressive 60ft x 75 ft clear span event tent, which accommodates up to 200 GUESTS and sits adjacent to multiple service buildings, including a well-equipped CATERING KITCHEN, a DEDICATED BRIDAL SUITE/SPA, and large fully renovated washrooms. The private 946 sf Bridal Party Suite/Spa building is setup for the changing prep area for the bridal party and has magnificent views of the golf course , lake, and mountains.The 2 STOREY 4-bedroom, 4-bathroom main residence was built in 2000 and offers over 3,000 sq ft of living space, with generous open-concept living areas and an attached garage, ideal for an owner-operator or rental suite potential. Additional site features include 2 LARGE SHOP buildings, multiple sea cans, smaller storage sheds, and ample on-site parking. Possibilities to expand include: continue as a wedding and event venue, reintroducing public golf access, or exploring other commercial ventures, this property offers outstanding versatility, revenue potential and REDEVELOPMENT POTENTIAL with valuable RECREATIONAL COUNTY ZONED.(Square footage 8816 includes above ground totals of House, Bridal spa, Cook house and Event Tent). For more details Google the name . Appraisal,Financials and pro forma available with signed NDA. (id:57594)
5404 66 Street
Camrose, Alberta
Remarkable One Owner Home - lovingly cared for and ready for you. Over 1400 Sqft - and a Fully Finished Basement - Main Floor Laundry - new AC in '24. This home sees a great space for entertainment with large front living room and rear dining room anchored by a central kitchen with tons of cabinet and counter space. 3 good sized main floor bedrooms, a private 3pc ensuite plus walk-in closet in the Primary, a 4pc main bath and laundry option at the back entry which gives access to a double attached garage. Basement comes fully developed with a family room, 2 additional bedrooms, an office space with window, 3pc bath and dedicated storage areas. Enjoy the fully fenced yard, mature landscaping and raised 12x13 deck. An incredible home with space for the whole family and immediate possession available - this home is a must see! (id:57594)
30 Inglis Crescent
Sylvan Lake, Alberta
NO CONDO FEES! Great Location!!! Brand New, Stylish, modern 2 Storey Townhomes in the new area of Iron Gate. Say Goodbye to the stress of older homes & get Alberta New Home Warranty plus additional builder warranty by winner of the 2024 Builder of year award, Asset Builders Corp. Step onto your 7'x7' front deck, into your spacious entry & you are greeted by a bright & spacious open layout on this main floor. Check out all the natural sunlight through these large energy efficient triple pane windows & you will love this amazing vinyl plank flooring throughout w/cushy carpet in the bedrooms upstairs. The kitchen is the heart of the home, with a large island w/extended Quartz countertops (perfect for your stools, kids homework sessions, or long chats while cooking), built in pantry area, & 4 appliances included. Dining room will fit your large tables & extra family members. The favorite space of all parents out there is this back entry w/half bath @ the back door that leads to your 10'6"x10' west facing back deck w/aluminum railing & sunny west facing backyard for all those sun worshippers out there, with fence between neighbors (done down sides with back section open) with 2 car parking off paved back lane. Upstairs you will find the handy laundry room, 2 good sized bedrooms, a full main bath + a Primary bedroom that features a large walk in closet & full 4 piece ensuite. Extra bonus is the huge hallway closets that make the best use of space! Downstairs is open for your inspiration, planned for future bedroom, bath & family room w/plenty of natural light & extra storage. GST included w/rebate to builder. This new neighborhood is close to shopping, food & highway. Interior pictures are of a previous unit with similar colors & exact same layout. A single detached garage can be built on this property in the future subject to town approval. (id:57594)
5617 Park Street
Blackfalds, Alberta
Move-in ready bilevel with an attached garage right in the heart of Blackfalds! Walk into a bright and freshly painted home with a large living room and gas fireplace right off the foyer. You'll fall in love with the dining room and kitchen filled with natural light and gorgeous oak soft-close cabinets. The newer tile backsplash and newer hood fan, stove, oven, and dishwasher are an added bonus.Just in time for Summer barbecues, the deck is right off the dining room and large enough for the whole family and a gas line hookup. Down the hall you will find a good sized bedroom, an updated 4 piece bathroom with tile flooring, and the king-sized primary with a huge walk-in closet and 3 piece ensuite. Spend your evenings in the newly finished basement that features tall ceilings, new potlights, new carpet, and a newly developed family/rec room! Downstairs also features 2 more large bedrooms (no closets), large laundry room, and a beautifully finished newer 4 piece bathroom with tile flooring. You'll also notice the unique custom storage space under the stairs with built in shelving for all your bins! The yard has room for the entire family and also has an RV gate! This home has been absolutely maintained over the years, you aren't going to want to miss this! New hot water tank being installed July 22! (id:57594)
7 Vincent Gate
Sylvan Lake, Alberta
Experience luxury lakeside living in this exquisite new construction home in The Vista at Sylvan Lake. Thoughtfully designed with elegance and functionality in mind, this two-storey gem boasts sweeping lake and city views. Step into a spacious open-concept layout adorned with premium finishes and natural light pouring in through expansive triple-pane windows. Featuring 3 generously sized bedrooms, including a serene primary suite with a walk-in closet and spa-inspired ensuite with custom tiled shower, this home is the perfect blend of comfort and sophistication.The gourmet kitchen is a chef’s dream, complete with quartz countertops, a large island, stainless steel appliances, and ample cabinetry. Enjoy cozy evenings by the modern tiled gas fireplace or host summer gatherings on the private covered deck overlooking your fully landscaped yard, complete with new sod. The walkout basement features insulated exterior walls and room for a future 4th bedroom and full bath—ready to grow with your needs.Additional highlights include a heated oversized double garage with 220V outlet, paved back lane access and Energy Star certification with upgraded insulation for year-round efficiency. Located minutes from Sylvan Lake’s vibrant waterfront, schools, shops, trails, and recreation, this is more than a home—it’s a lifestyle. Don't miss your chance to own in one of Sylvan Lake’s most sought-after communities. (id:57594)
709 Cypress Lane
Springbrook, Alberta
UPGRADES GALORE! This fabulous two-story in Springbrook offers far more than you’d expect in a starter home, with HIGH END finishes and thoughtful upgrades at every turn. Built in 2013, this home welcomes you with an open concept main floor featuring QUARTZ countertops, a LARGE ISLAND with extra seating, a full counter to ceiling tile backsplash, a cozy GAS FIREPLACE, IRON SPINDLE railings, and a spacious PANTRY. The upstairs level offers a bright and comfortable primary retreat with a 4 piece ensuite, along with additional bedrooms and a full bath designed for family living. The FULLY FINISHED basement, completed in 2018, adds even more living space with beautifully finished concrete,, a projector screen with SURROUND SOUND for movie nights, and roughed in in-floor heating. Other upgrades in this home include a brand new hot water tank, built in speakers and TOTO toilets throughout. Outside, the curb appeal shines with HARDY BOARD detailing, while the COVERED FRONT DECK wraps around the side with durable COMPOSITE DECKING and iron railings. The PRIVATE backyard is designed for low maintenance enjoyment with a full poured concrete pad ideal for outdoor furniture or a hot tub, a FENCED YARD, tall trees, garden plot, and a shed on a concrete base. The OVERSIZED 25 x 24 DETACHED GARAGE, built in 2017, provides excellent parking or workshop space. Springbrook is a quiet and welcoming community just 5 minutes from South Red Deer, offering lower property taxes, family friendly parks, playgrounds, sports fields, and skate park. With the Red Deer Regional Airport undergoing expansion and community amenities continuing to grow, Springbrook combines small town charm with excellent access to city conveniences along with LOWER TAXES - the perfect place to call home! (id:57594)
2, 7429 49 Avenue
Red Deer, Alberta
Public Remarks: 5,500 SF industrial condo available for LEASE in the Northlands Industrial Park. This bay has High Quality Revovations ideal for your Business. Great location with quick access to major transportation routes, including: Gaetz (50th) Avenue, Highway 11A, and Highway 2A. Unit features a large inviting reception area, (3) private offices, (2) meeting rooms, kitchenette, storage room, warehouse, washroom, and storage mezzanine. Warehouse is equipped with (1) 12' x 16' overhead door and fluorescent lights. Paved shared angle parking in the front of the building, with additional street parking available. Common yard is paved and has (2) access points. Possession is Immediate but also negotiable. (id:57594)
74, 4802 54 Avenue
Camrose, Alberta
It may have 1972 roots, but you’d never know it! This home was completely rebuilt from the floor up in 2009 and shines with modern appeal. Featuring 2 bedrooms and a 4-piece bathroom, it offers an open layout with vaulted ceilings and updated finishes throughout. The spacious 7’ x 14’ boot room addition provides tons of organized storage for coats, boots, and everything life brings in. Enjoy newer appliances, a full-size hot water tank, and a stacked washer and dryer for convenience. Outside you'll find a handy storage shed, and a fully fenced yard with double gates so you could easily park your toys or quads inside. With its neat, well-kept look, updated vinyl siding, and newer shingles, this home truly has the best curb appeal on the block. This is your chance to live in a modern, stylish home without the big price tag that usually comes with it! (id:57594)
602 Patridge Drive
Pelican Point, Alberta
Welcome to this charming property tucked away on a private 0.49 acre lot at Pelican Point, surrounded by mature trees, and offering the perfect opportunity for comfort, space, and tranquility AT THE LAKE!! Don't let the reported age of this home fool you. A new basement was added in 2002, with concrete styrofoam block for extra insulation, and infloor heat. A Bungalow was moved on, and then extensively renovated. This well-cared-for home features 5 bedrooms, providing ample room for family and guests alike. As you enter, you’re greeted by a cozy living room complete with a fireplace, and classic hardwood flooring, for an inviting space to gather and relax. The adjoining dining area offers plenty of room for family meals and entertaining, seamlessly connecting to the kitchen, which serves as the heart of the home. The kitchen is equipped with all appliances, attractive maple cabinetry, cork flooring and plenty of counter space for meal prep and creativity. The main floor hosts two spacious bedrooms and a full bathroom. A versatile den adds a unique touch, perfect for an office, reading nook, or additional storage. Downstairs, you’ll find a generous recreation area that can easily adapt to your personal lifestyle, whether as a family room, hobby area, or workout space. Three additional bedrooms and another full bathroom complete the lower level, along with a laundry area conveniently located in the utility room. Central air conditioning is an added feature that you will love in the summer. Outside, a covered rear deck offers a peaceful retreat to unwind and take in the natural surroundings. The landscaping goes above and beyond! It literally feels like a park with so many perennials, shrubs, and groomed flower beds. There is also a tarped shed, storage shed, and play centre included in the fenced backyard. This property is only a 5 minute walk to the playground and beach, and 10-15 minute walk to the boat launch. You are also only 15 minute to the lovely town of Basha w which boasts two grocery stores, liquor stores, police station, fire department, school and a vibrant business core. Neighboring cities including Camrose, Wetaskiwin and Stettler are all within an hour to Pelican Point. This amazing turn key, 4 season property, combines privacy, practicality, and a great opportunity for year round living or a fantastic summer home! (id:57594)
6 Rolling Hills Bay
Blackfalds, Alberta
Blackfalds Gem: Designer 5-Bedroom Modified Bi-Level on a Pie LotThis gorgeous, modified bi-level offers a designer aesthetic in a fantastic Blackfalds location. Featuring 5 bedrooms and 3 bathrooms, this home is perfectly staged and ready for you. Open Concept Living: Stunning entrance with a fireplace accent wall, beadboard, wood mantle, and built-in benches. Versatile Space: Entrance level bedroom/office with a vaulted ceiling. Family Layout: The upper level includes an open floor plan, two more bedrooms, and a 3-piece ensuite off the extra large primary bedroom. 3rd "Main" bedroom is on Entry level. Kitchen is enhanced with extra cabinets, large peninsula and a door leading out to a large west-facing back deck for evening barbecues or relaxing with a cool drink while watching the sunset.Finished Basement: Offers a spacious family room, two additional bedrooms, and a full 4-piece bathroom. Large storage crawl space under the entry level bedroom. Convenient Main floor laundry.Located on a large, pie-shaped lot in a quiet cul-de-sac with abundant off-street parking and room for a garage! (see plot plan)Recreation Hub: Just blocks from the Abbey Centre and Eagle Builders Centre.Outdoor Access: Close to walking paths, a pond, playgrounds, and parks.Amenities: Minutes from shopping, schools, and restaurants and recreation centers Just move in and relax in this inviting Blackfalds beauty! Its a great home, isn't it! Shouldn't it be yours? (id:57594)

