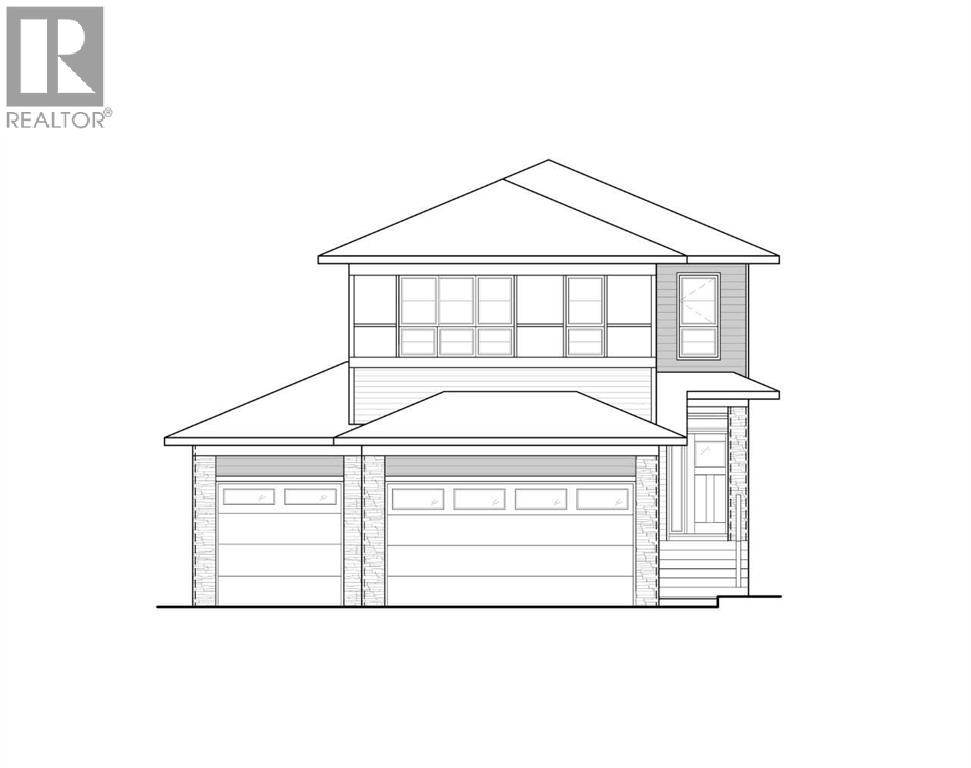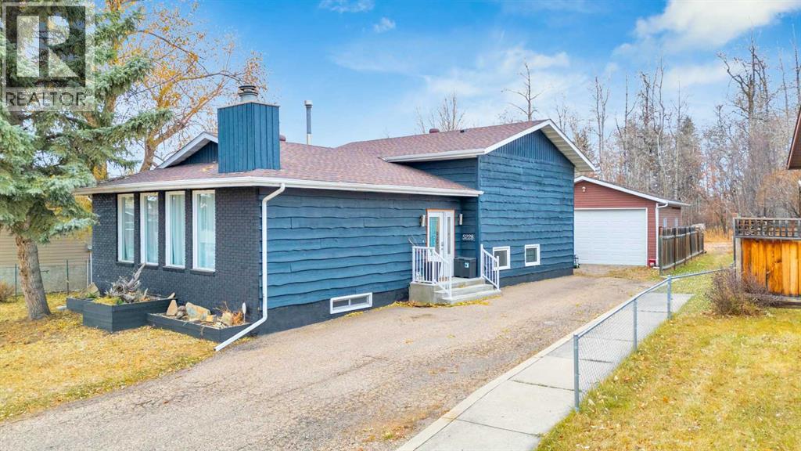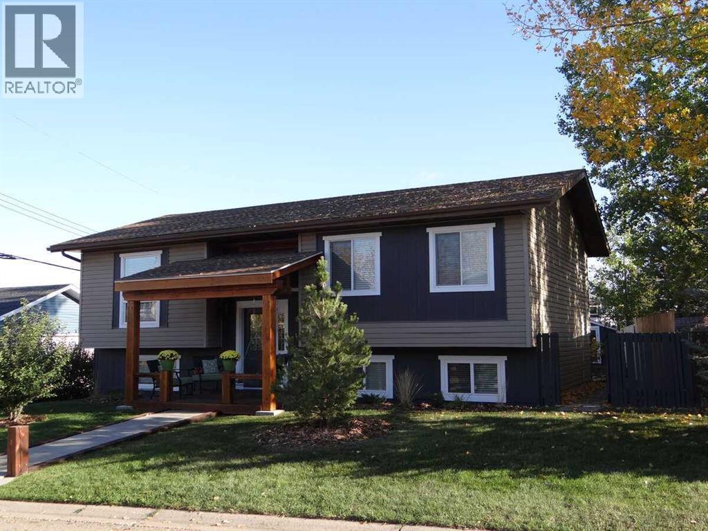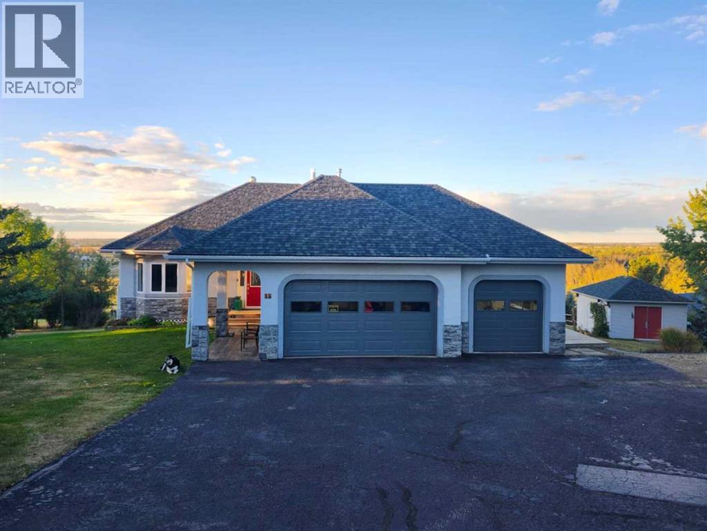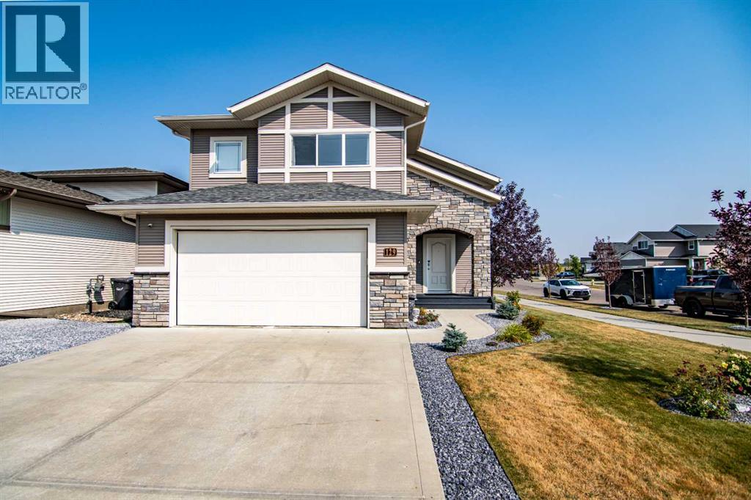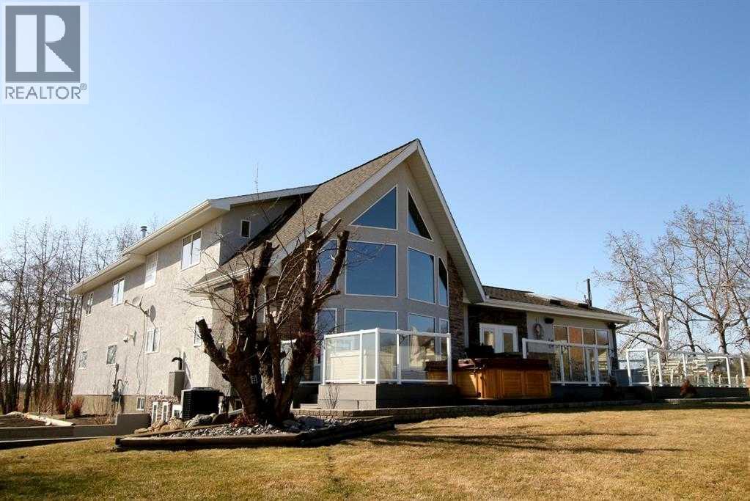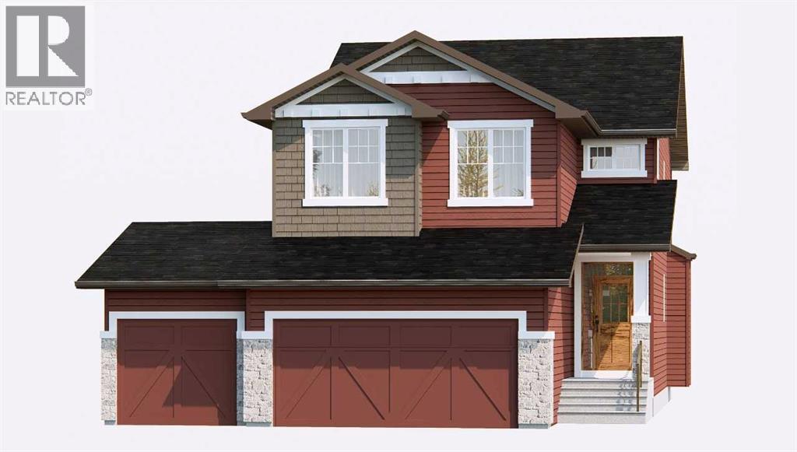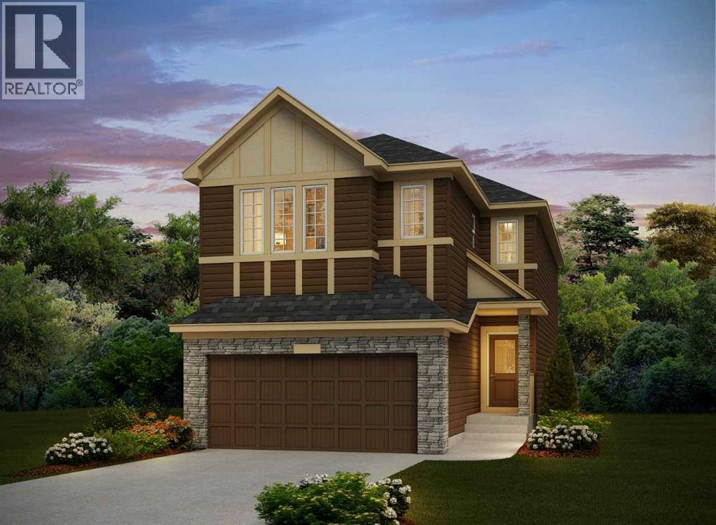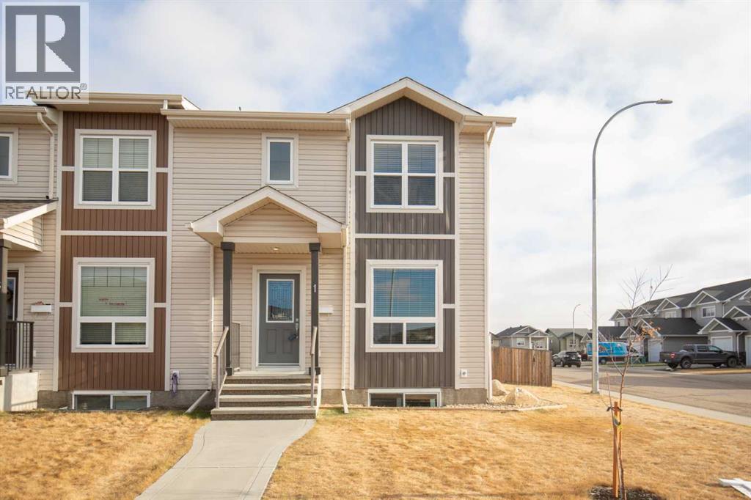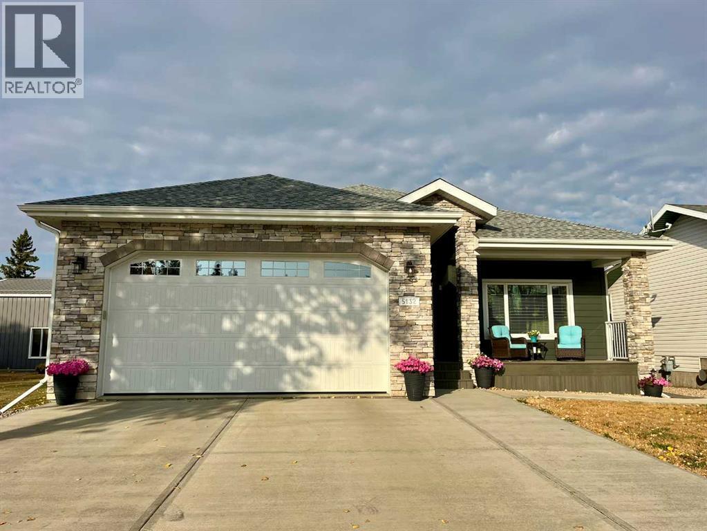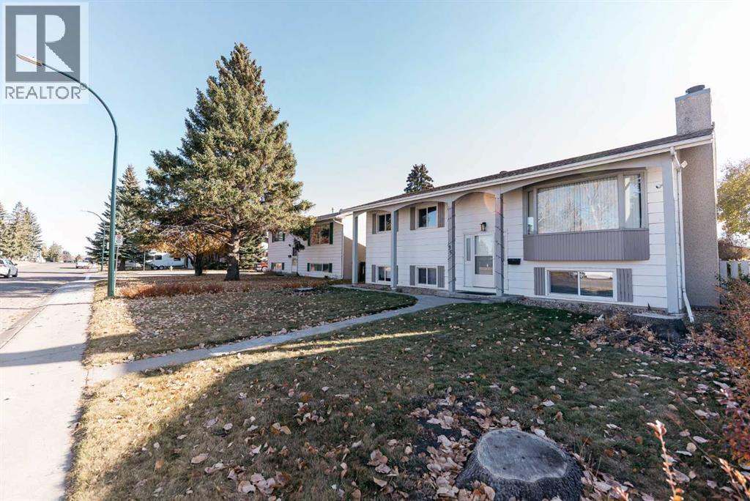151 Dawson Wharf Mount
Chestermere, Alberta
Welcome to the Springhill model—an expansive 2,684 sq. ft. home on a 46’ lot in Dawson’s Landing. Designed for flexibility and comfort, this home features 5 bedrooms, including a main floor bedroom and full bath—ideal for guests.. Enjoy a chef-inspired built-in kitchen with a separate spice kitchen, perfect for entertaining. The upper floor boasts 4 bedrooms with a unique dual ensuite layout, a central bonus room, and a full laundry room with sink. The owner’s bedroom offers a luxurious 5-piece ensuite with glass and tile shower. Additional features include a side entrance, basement rough-ins potential for future development, a 13’x10’ rear deck with stairs to grade, and an electric fireplace in the great room. Photos are representative. (id:57594)
5228 38 Streetcrescent
Innisfail, Alberta
Location is key for this wonderful home. Perfectly positioned backing onto a tranquil green space, this property offers a wonderful blend of privacy, functionality, and family-friendly living. The spacious backyard is ideal for entertaining or relaxing, featuring a covered hot tub accessed from the third-level family room walk-up, an upper deck off the primary bedroom, and an impressive two-car detached shop with 220V power and 10’ ceilings — perfect for hobbyists, trades, or extra storage. Inside, you’ll find a bright, open layout that flows seamlessly between living areas — ideal for a growing family or those just starting out. The inviting living room centres around a cozy fireplace, while the kitchen offers plenty of counter space, solid cabinetry, and updated appliances for everyday convenience. The lower level includes a theatre room and additional space for family activities or guests. Set in a mature, quiet neighbourhood close to parks, schools, and walking trails, this home combines comfort, space, and location beautifully. It truly shows great and is ready for its next chapter! (id:57594)
250 8 Street Se
Three Hills, Alberta
For more information, please click the "More Information" button. We welcome you to 'Rustic Elegance' in Three Hills, AB. A town with a quaint neighborhood feel, vibrant community and ample amenities. Just six blocks from Main Street, and along the nostalgic CP railway, this home is in a league of its own with its custom craftsmanship. As a near full remodel, this turn-key, one of a kind property, is a must see! Nestled in a quiet cul-de-sac in the SW end of town, boasting views of the western prairie sunsets, you will enjoy nearby bike/walking paths, playgrounds, tennis/pickle ball courts, and a lit hockey/roller rink. This noteworthy 4*- 5 bedroom (*Jack and Jill bedrooms can be one room), 2.5 bath, bi-level floor plan, features remarkable custom woodwork throughout. The large covered front porch greets you with massive Douglas fir beams and pillars that are carried with continuity right through the home. Inside, you'll find an open-concept living, dining, and kitchen area that hugs you with warmth. The kitchen is equipped with stainless appliances, brand new quartz countertops, two pantries, updated cabinets and many custom features. Each bedroom contains a beauty of its own with the custom design features and furnishings. This home has 2 master bedroom options, Jack and Jill bedrooms, and a lower fifth bedroom. The property includes a one car garage with workshop and storage space, fully fenced yard, and is beautifully landscaped with perennials, fruit trees, and garden boxes. Some of the updates include windows, asphalt shingles, flooring, cabinets, paint, gorgeous custom lighting features, custom woodwork throughout, landscaping, decks, new hot water heater, and so much more. There is not another home in town like it! (id:57594)
15, 420068 Highway 771 Highway
Rural Ponoka County, Alberta
Discover the tranquility of this BEAUTIFUL WALKOUT BUNGALOW, perched on 3.51 acres of a pristine property. Settle in for stunning views of both Gull Lake and the gorgeous countryside. The earthy tones of stucco and stonework are accented with archways of Spanish flair. The triple car garage provides plenty of indoor parking. Warm hardwood floors lead you thru the hub of the home. Walls of windows allow for ample natural light, along with picture perfect scenery in every season. The kitchen features crisp white cabinetry, stainless steel appliances, and an island for additional seating and prep work. The dining room boasts beautiful built ins, perfect for displaying treasured items. Step thru the garden door to lounge in the three season sun room. Glass doors lead to the expansive patio. Bask in the sunshine or the shade under the retractable awning. Later on, escape to the recently renovated primary bedroom, boasting double vanities, granite countertops, and a gorgeous glass shower. Main level laundry and a large mudroom are an added luxury. The walkout basement lends itself to entertaining with the wet bar and easy access to the back patio and yard. Two additional bedrooms and 3-piece bathroom offer perfect accommodations for children or company. Storage will never be an issue with this floorplan, including a 7 x 10 cold room for your fall harvest. The backyard is beautifully landscaped with mature shrubs, pretty perennials, and tall bordering trees. You will enjoy the expansive area for outdoor activities, gardening, or simply taking in the stunning views. The 16' x 20' shop has power and provides ample space for toys and tinkering. A parking pad is perfect for your RV or your guests' trailer. 2025 Upgrades: Primary Bedroom Renovation including new LUX windows. 2024 Upgrades: NEW appliances, sink & countertop in kitchen, shingles on house and garden shed, eavestroughs, garage doors, and 50 gallon HWT. 2023 Upgrades: NEW washer & dryer. Conveniently close to a mari na, two boat launches, a golf course, and campgrounds. An acreage lifestyle offers the perfect blend of freedom, space, and connection - to both nature and family. Whether you are sipping coffee while watching the sunrise or hosting friends under the stars, this property offers the perfect blend of rural serenity and modern comfort. Treat yourself to a tour today! (id:57594)
129 Mann Drive
Penhold, Alberta
This Modified Bi-Level is a Former Show Home Located on a Large Corner Lot in a Newer Subdivision in Penhold / with Easy Access to All Amenities / Sport Facilities / Parks / Schools / Playgrounds. Quick and convenient access to all major roads in and out of Penhold. The moment you enter this home you will feel the Welcoming Vibe it Offers. Boasting 9 ft ceilings / with Extra Windows throughout / this Home is filled with Natural Light and has a Bright, Open Flow. The Kitchen Features a Pantry / U-Shaped Counter / Lunch Bar — making it ideal for Cooking and Entertaining. Enjoy your Morning Coffee on the East-Facing Deck / Overlooking a Green Space. The Modified Bi-Level Design includes a Spacious Master Bedroom / Walk-in Closet / Ensuite. This 1426sqft Home boasts 3 bedrooms and two baths. The lower level continues the flow with a Theatre Room / Surround Sound. The basement also offers additional space that can be developed into Bedrooms / Bathroom / or tailored to your Lifestyle. The 24 x 24 Finished Garage is Painted / Electric Base-Board-Heated / and ready for use. Over time, the owner has added Decorative Rock / Shrubs / Trees [with a one-year warranty]. There is also an 8x10 Vinyl Garden Shed for storage of your garden equipment. This Home has been lived in very lightly and is in Like-New Condition! Easy to Show / Quick Possession Available. (id:57594)
39525 Highway 766
Rural Lacombe County, Alberta
Are you searching for the perfect AG property? This one has been completely updated and is ready to go. 160 acres of grazing land, completely fenced, with a spring run-off creek, water ponds. Great revenue with 4 oil wells in the back corner of the property plus grazing rental if you wish. With revenue just under $20,000/year. Home site is amazing and is set way back off the paved highway with a paved driveway right to the house!. Electric security gate at property entry leads you to this stunning 3073 sq foot 2 storey home, with so many spectacular features for you enjoyment. This 4 bedroom, 4 bathroom home features spacious open areas, gas fireplace in living room, huge kitchen pantry, and a butlers kitchen. The open concept flows throughout and you will appreciate the warmth and coziness this home offers. There is a bonus suite upstairs perfect for the teenagers or Guests including 2 bedrooms, a bathroom, and a full kitchen. The Primary suite is also on the second level overlooking the amazing living room below complete with a spa like ensuite. Need more space? The walkout basement is fully finished with 2 additional bedrooms and a 4 pce bathroom. Step outside onto the expansive deck taking in the amazing views or enjoy the hot tub and gazebo with a great cooking area. Perfect for those friends and family get togethers. Your vehicles will be protected from the elements in the oversized 30x24 finished heated attached garage. In-floor heating in the Primary bedroom & en-suite, main floor kitchen and bathroom for your extra comfort. If this is not enough lets talk about the outbuildings. Farm holds various buildings from: fantastic 60x40 heated shop, 36' x 48' horse stable Quonset with 5 pens, children's playhouse, green house, and various sheds, . This could be the ideal place for horse lovers, truckers and contractors, and of course the small rancher. Ideal property for wintering the cattle or for calving season with the higher sloped land. This property truly ha s it all! 5 Minutes to Eckville, 20 Minutes to Sylvan Lake, 30 Minutes to Red Deer, and 1.5 hours to both the Calgary and Edmonton airports! Your search is over, this could be the one. (id:57594)
96 Dawson Street
Red Deer, Alberta
BEAUTIFULLY UPDATED FOUR LEVEL SPLIT IN DEER PARK! This spacious and versatile home features 5 bedrooms and 3 full bathrooms making it ideal for large or growing families. Inside, you’ll find vinyl plank flooring throughout along with a bright, open layout that immediately feels like home. The sun-filled living/dining room offers soaring vaulted ceilings and a large bay window that fills the space with natural light. The galley style kitchen boasts lots of counter space & cabinets, undercabinet lighting and a window above the sink. Head upstairs where you'll find two generously sized bedrooms, four piece bathroom, and the primary bedroom, which includes a private 3-piece ensuite. The third level walkout is a true highlight with a garden door which leads to the enclosed 3 season room and private backyard. This level also features a spacious family room with a brick surround fireplace with mantle, bedroom, and a 3-piece bathroom with laundry space. The basement is completed and offers a fifth bedroom, ample storage and the utility area. The attached heated garage adds convenience, and the quiet, established neighborhood offers the perfect balance of tranquility and connectivity. Fully fenced and landscaped yard is a perfect area for the kids and pets to play safely. This is an incredible location, being just down the street from the park, close to schools, shopping, transit and much more. This is a great home, come take a look for yourself! (id:57594)
372 Northern Lights Green
Langdon, Alberta
Welcome to the Stonebrook by Broadview Homes in Painted Sky — a 2,167 sq. ft. two-storey designed with style and functionality in mind. This 3 bedroom, 2.5 bath home features an open-concept main floor that’s bright, airy, and ideal for entertaining. The modern kitchen is equipped with stainless steel appliances and high-quality finishes, seamlessly connecting to the dining and living areas. Upstairs, a spacious bonus room offers flexible living space, while the primary bedroom impresses with a luxurious 5-piece ensuite including a soaker tub, walk-in shower, and an expansive walk-in closet. A rare triple car garage provides ample parking and storage options. With thoughtful details, elegant finishes, and a move-in ready status, the Stonebrook is perfect for families looking for both comfort and sophistication. Located in the desirable Painted Sky community, this home offers the perfect blend of convenience and modern living. Photos are representative. (id:57594)
27 Amblefield Common Nw
Calgary, Alberta
Experience comfort and style in the beautifully designed Denali 6. Built by a trusted builder with over 70 years of experience, this home showcases on-trend, designer-curated interior selections tailored for a home that feels personalized to you. This energy-efficient home is Built Green certified and includes triple-pane windows, a high-efficiency furnace, and a solar chase for a solar-ready setup. With blower door testing that may be eligible for up to 25% mortgage insurance savings, plus an electric car charger rough-in, it’s designed for sustainable, future-forward living. Featuring a full package of smart home technology, this home includes a programmable thermostat, ring camera doorbell, smart front door lock, smart and motion-activated switches—all seamlessly controlled via an Amazon Alexa touchscreen hub.. The fully developed basement features a TWO BEDROOM LEGAL SUITE including full bathroom, 9' ceilings, and convenient side entrance—perfect for extended family living. On the main floor, you'll find a bedroom and full bath with walk-in shower. The executive kitchen showcases built-in stainless steel appliances and opens to a bright living space with a gas fireplace. Upstairs offers a vaulted bonus room and a luxurious 5-piece ensuite with tiled walk-in shower and soaker tub. Many windows throughout and a rear deck complete this exceptional home. Photos are representative. (id:57594)
1 Crimson Court
Blackfalds, Alberta
Immaculate end unit townhouse, with the largest yard of all of these townhouses! Built by True-Line Homes, this home was built with quality and pride, all of the final touches have been done to make this home move in ready!. 3 bedrooms, 3 baths it features a gorgeous kitchen, large living area, Large Primary Bedrooms with Walk in Closet and 3 Piece ensuite!. This home has the largest yard of the entire street of townhouses! - Room for a Double Garage!! Fully fenced with large deck and backs onto a back alley leading to the parks, walking paths and more. In One of the best Blackfalds Communities! (id:57594)
5132 54 Avenue
Viking, Alberta
Quality built bungalow with parking and space to tinker for any hobbyist or car enthusiast! This 1366 sq ft home built in 2020 offers 4 bedrooms, 3 bathrooms plus a stunning custom kitchen with stainless steel appliances, luxury vinyl plank flooring and a generous sized living room. An entertainment area downstairs features a wet bar with open shelving, cabinet space plus a large family room for everyone to spread out. This home saw extensive planning and nothing was overlooked- from the spray foam insulation and ICF Block foundation, to triple pane windows, to a built-in ironing board, and built-in jewelry organizer, plus a built-in safe! The ensuite, basement and garage all feature in-floor heat; and stay cool on those hot summer days with central air-conditioning. Ample storage within the home, in the attached double garage, in the 8x12 shed PLUS a 26x34’ detached heated shop in the back with alley access. The shop has 14’ walls, with a mezzanine and 2 piece bathroom. Two overhead 12x12’ doors offer flexible parking for 2 or 3 vehicles and is fully tinned inside with a floor drain, 220 power and an RV plug. Outside, you can enjoy your lawn out front with a nice Trex decking porch; and you can enjoy your maintenance free yard out back with a Trex deck sturdy enough for a hot tub. (id:57594)
35 Oak Street
Red Deer, Alberta
Check out this fantastic property. It is recently upgraded with new flooring, trim and paint. Bathroom upgrades as well. LEGALLY SUITED home with a park across the street. Featuring a massive 24 x 24 insulated, drywalled, and painted garage. With 20% down, it cash flows $1300 per month after principal, interest, taxes, and insurance. That's an 18.4% ROI!! Or put 5% down, Live downstairs and only pay $924 PIT! There is also off-street and RV parking! Upstairs features generous living room and dining room areas. Patio doors off kitchen to covered, south-facing deck. There is an abundance of mocha-stained cabinets. 3 Bedrooms; 2 bathrooms upstairs with 2 pc ensuite off Master bedroom. Downstairs is a separate, 2 bedroom suite with large master bedroom and 4 pc bathroom. Good sized kitchen with lots of cupboards. Separate entrance off the back. Each suite has its own washer and dryer. Shingles are only a few years old, and has a newer hot water tank. It's a great home, isn't it! Shouldn't it be yours? (id:57594)

