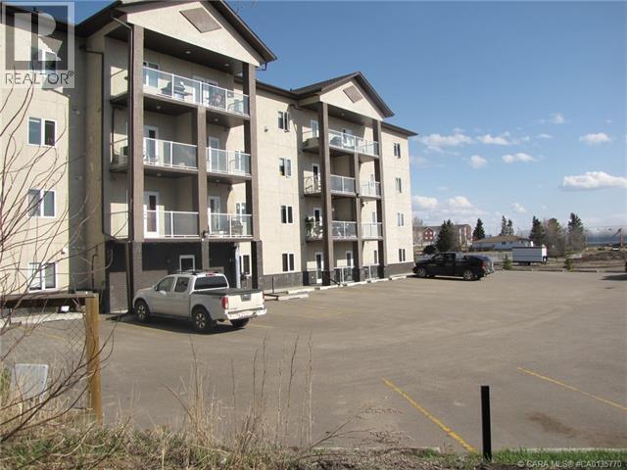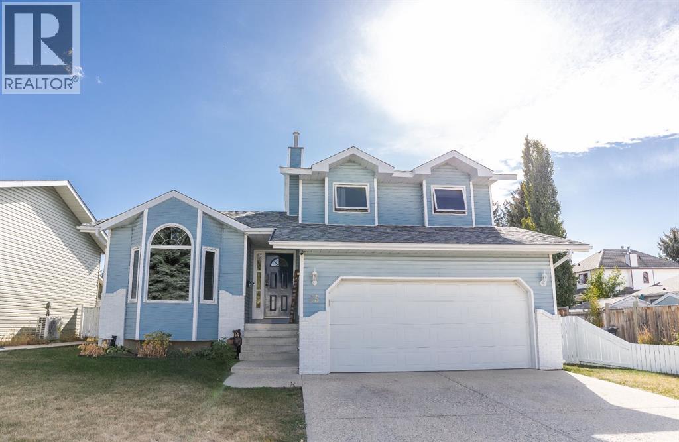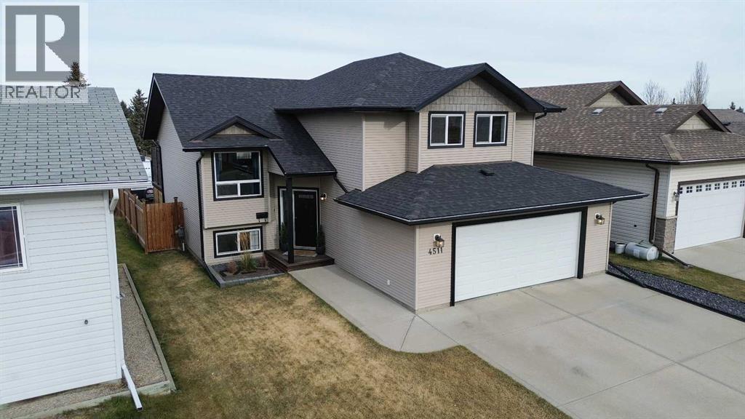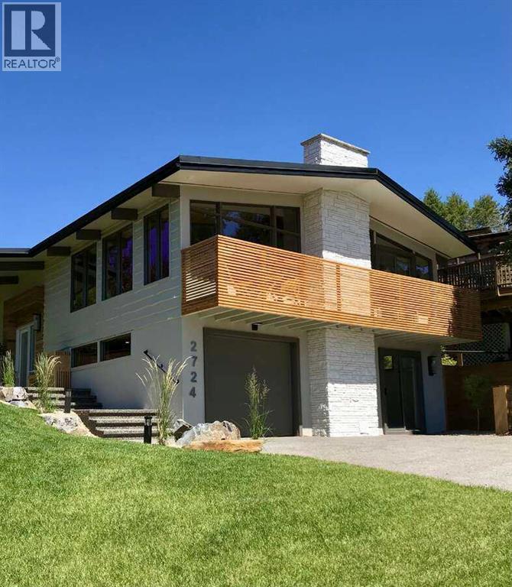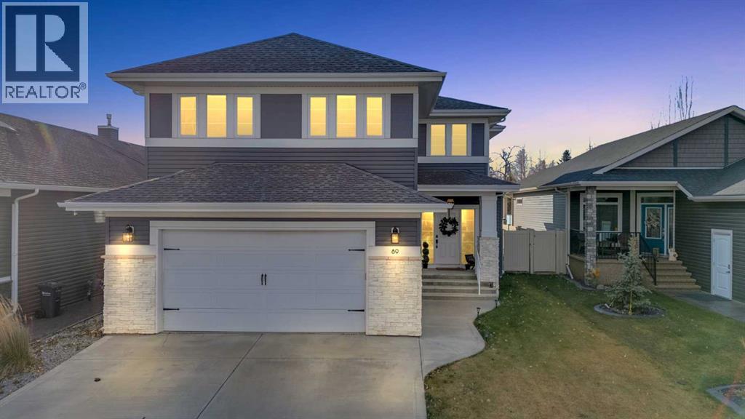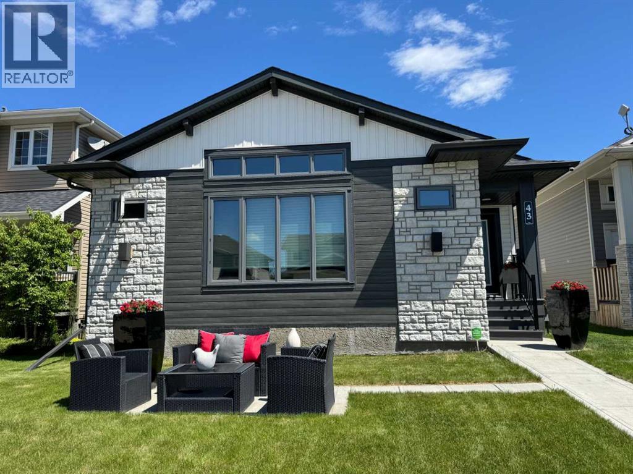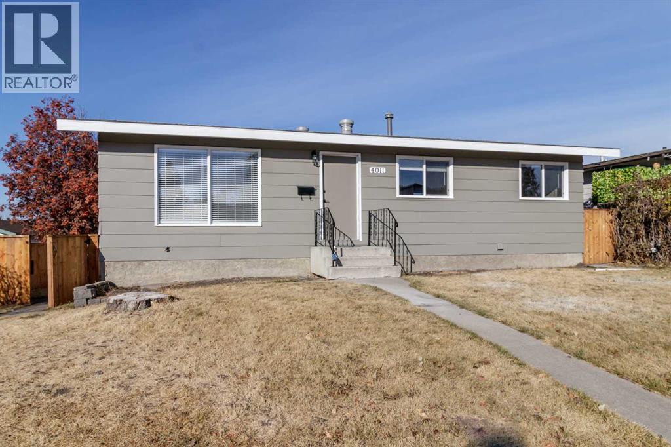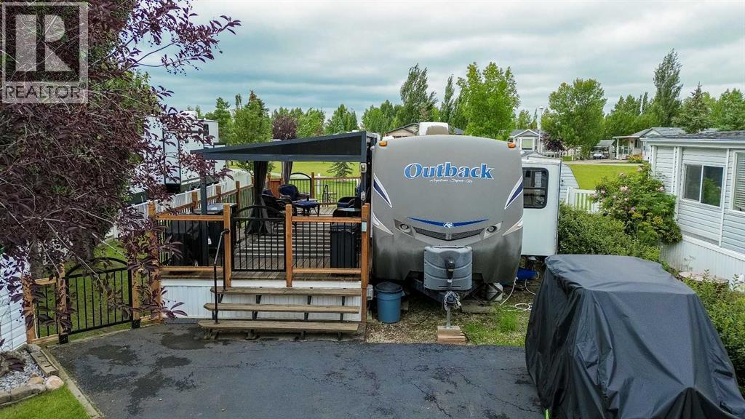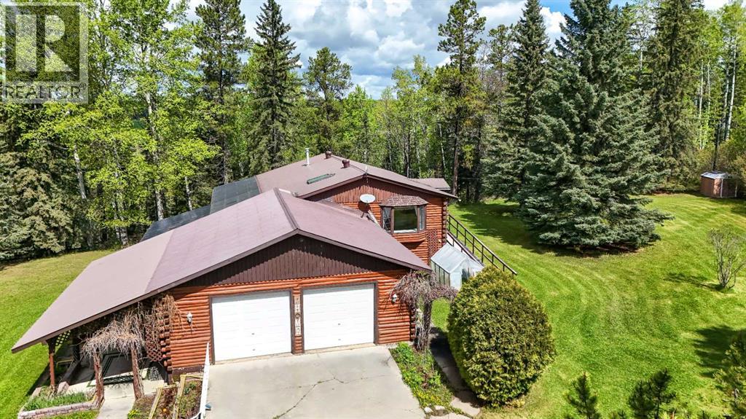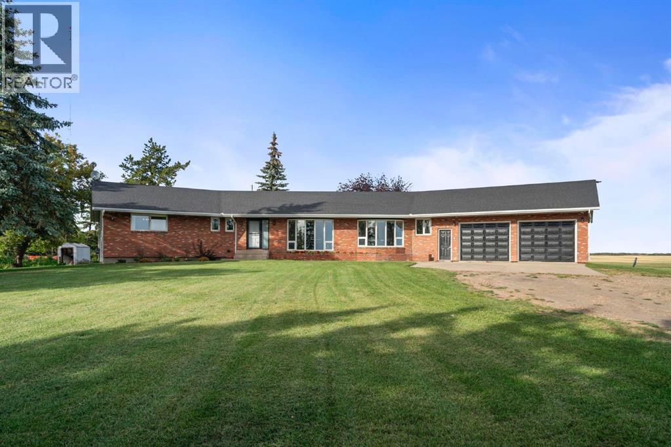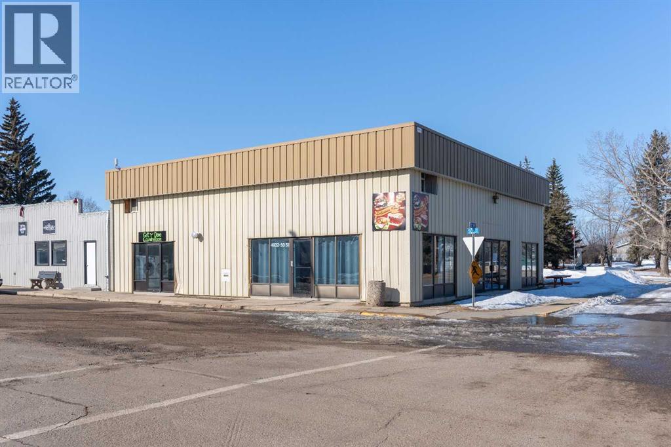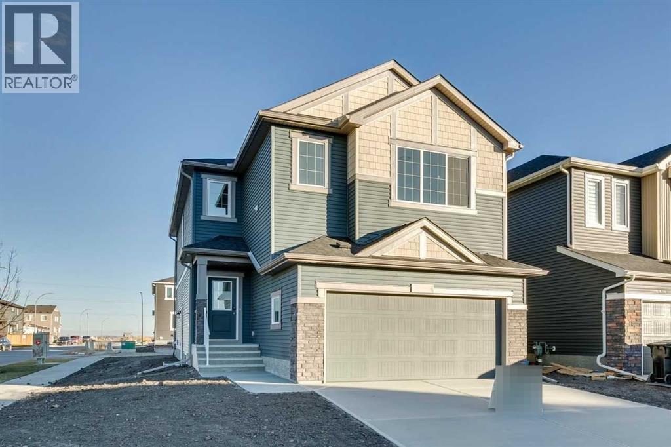108, 5205 Woodland Road
Innisfail, Alberta
Bright, quiet west-facing main-floor CORNER UNIT in Woodland Manor, a quality condominium building at the southwest end of town. This well-maintained TWO BEDROOM unit features a mix of ceramic tile, laminate and carpet flooring. The kitchen offers a ceramic tile backsplash, breakfast counter, abundant cabinetry and a built-in microwave hood fan.6 APPLIANCES ARE INCLUDED .The living room opens through FRENCH DOORS to a private patio with aluminum and glass railing; some owners have removed the glass for direct access to the outdoor parking area. The primary bedroom has two windows; the unit also includes mirrored closet doors, a ceiling fan, quality vinyl casement crank-out windows, drywalled ceilings, an in-unit laundry room with storage space, a central vacuum system with attachments and six appliances. The building provides double-drywalled interior walls between units for added soundproofing, insulation and energy efficiency. HEATING IS FORCED AIR, allowing for the possibility of central air conditioning. ONE UNDERGROUND HEATED PARKING stall and ONE ASSIGNED OUTDOOR STALL with plug-in are included, plus ample visitor parking. Condo fees cover heat, water, sewer and reserve fund contributions. The condominium bylaws permit pets and the building is for residents 18 and over. Building amenities include SECURE ENTRANCE with keyless access, security cameras, intercom, elevator, wide hallways and staircases at each end, and a social room. (id:57594)
35 Depalme Street
Red Deer, Alberta
Beautiful 4-Bedroom, 3-Bath Home in Prime Location...2 GARAGES!!!!Perfectly situated in a sought-after neighbourhood, this spacious family home offers the ideal blend of comfort, convenience, and lifestyle. Located within walking distance to schools, Colicutt Center, parks, playgrounds, walking paths, and trails, you’ll love the balance of community living and outdoor recreation right at your doorstep.Inside, natural light fills the main floor, where the living room, dining area, and kitchen flow seamlessly together. The main floor also features a convenient laundry area and access to a private covered back deck—perfect for relaxing or entertaining. Upstairs, you’ll find three bedrooms, including a luxurious primary suite with large closet and 4pc ensuite bath.The lower level is designed for family fun with wood burning stove, addtinally the basement has theatre room and plenty of space to unwind. Outside, the backyard is fully equipped for entertaining with a stamped concrete patio, fire pit..Car lovers and hobbyists will appreciate the attached double garage plus a detached 26’ x 26’ heated garage with room for projects and storage.This home truly has it all—space, location, and amenities to enjoy for years to come (id:57594)
4511 45a Street Close
Innisfail, Alberta
Welcome to this spacious 5-bedroom, 3-bath home that offers a functional layout and numerous updates throughout. The bright main floor features vaulted ceilings and an open-concept design with an inviting kitchen complete with an island, corner pantry, and updated appliance. The primary bedroom includes a 4-piece ensuite, while two additional bedrooms are located above the garage—perfect for a growing family or guests.The fully finished basement adds even more living space with in-floor heat, a large family room, two more bedrooms, a full bath, and laundry area. Enjoy peace of mind with recent upgrades including new shingles (2 years old) and a hot water on demand system installed just last year & new appliances 3 years ago.Located in a quiet area close to shopping and amenities, this property also features an attached garage, deck with privacy panels and storage underneath, a large fenced yard with plenty of room for the kids to play and space to park the trailer. Move-in ready and beautifully maintained—this home checks all the boxes. (id:57594)
2724 Crawford Road Nw
Calgary, Alberta
For more information, please click the "More Information" button. Welcome to one of Charleswood’s most unique homes. This 1963 Midcentury beauty shines with touches of Scandi and Alpine style. Thoughtfully renovated over the past year, it offers over 2300 sq ft of living space. As you enter the house you will enjoy the new handcrafted railings, custom tiling, the new insulated and installed tongue and groove vaulted ceilings, brand new Lux wood windows, plank engineered hardwood and a bespoke wide balcony offering a panoramic view. The newly installed kitchen is minimalist and it offers ample storage. On this floor you will also find 2 bedrooms and 2 full bathrooms, all featuring exposed joist, tongue and groove ceilings. Downstairs the walkout basement has two bedrooms, a 4-pc bathroom, laundry, storage, and a generous family room with sliding doors to the front garden. Outside the house has been professionally landscaped and new exposed aggregate driveway and steps, new fence, deck. You are just minutes from Market Mall, U of C, Foothills Hospital, Northland Mall, Brentwood Mall and Nose Hill Park via the pedestrian bridge. Confederation Park is just 10 min away and Downtown is 15 min. Designed, renovated and loved by the current owner. Do not miss out, one of a kind! (id:57594)
89 Connaught Crescent
Red Deer, Alberta
A Divine Find! This stunning and expansive 2-storey home boasts a premium location backing onto beautiful treed trails that lead directly to the Gaetz Lakes and Kerrywood Nature Centre. Enjoy the serenity of nature right out your back door while remaining conveniently close to schools, shopping, golf courses, and all major amenities.Step inside to an inviting open-concept main floor featuring engineered hardwood throughout the entire home — that’s right, no carpet in this house! The gorgeous kitchen offers timeless white cabinetry with updated hardware and crown molding to the ceiling, quartz countertops, a full tile backsplash, and a custom-covered hood fan over the gas stove. A convenient walkthrough pantry leads to the mudroom off the heated attached garage. The bright dining area and living room are beautifully connected, highlighted by a gas fireplace with a stylish feature wall — all overlooking the large, fenced yard.A convenient laundry room, 2-piece bath, and a generous front entry with an open staircase complete the main floor, creating a grand yet comfortable atmosphere. Upstairs you’ll find three well-proportioned bedrooms, a sizable bonus room, and two full bathrooms. The primary suite offers peaceful treed views, a walk-in closet, and a 5-piece ensuite.The unfinished basement awaits your ideas, with ample space for a future bedroom, family room, and bathroom (roughed-in). Additional features include several brand-new light fixtures, in-floor heat rough-in, central A/C, Nest thermostat, a gas line on the deck for your BBQ, and all appliances (fridge, stove, dishwasher, microwave, washer, and dryer) are included.This is truly a home that checks all the boxes — comfort, style, location, and long-term value! (id:57594)
43 Windermere Close
Red Deer, Alberta
Welcome to 43 Windermere Close – a meticulously maintained 4-level split home offering versatility and modern finishes with a legally suited basement. This home is move-in ready and located in a desirable, family-friendly neighborhood. The main level features an open concept layout with a spacious living room, contemporary kitchen with stainless steel appliances, sleek two-tone cabinetry, and a large island with seating. Stylish pendant lighting and updated finishes create a modern, welcoming space for both everyday living and entertaining.With 6 bedrooms and 3 full bathrooms, this home offers ample space for a growing family or tenants. The lower levels include a self-contained legal suite with a full kitchen, open living space, and private bedrooms. 4-Level Split Design, 6 Bedrooms, 3 Bathrooms, 2 Full Kitchens, Open Concept Main Floor, Legal Basement Suite, Shared Laundry Area, Stylish, Modern Finishes Throughout, Landscaped Yard with Front Patio Seating Area, Double Parking Pad. Located close to parks, schools, RD Polytechnic, and shopping amenities, this home is a fantastic opportunity for both homeowners and investors. Currently getting $4100 per month for rent. (id:57594)
4011 53 Avenue
Innisfail, Alberta
This newly renovated efficient bungalow is ready for a new owner. The main floor has just had extensive renovations. New vinyl flooring, new interior doors and trim , and new LED lighting. Kitchen countertops have been replaced , new microwave installed and cabinets repainted. Dishwasher is a Jenn Air and is whisper quiet. All bedroom windows and one window in the kitchen are new with new cordless blinds as well. The main floor bathroom has also just been renovated with new flooring back splash tile and new vanity. There is a separate laundry space just off the kitchen. This home has a large fully fenced yard with a double paved parking pad and rear laneway access. There is a good sized storage shed in the back yard with concrete ramp. The attached deck off the kitchen patio has been rebuilt with treated lumber. There is a separate door off the deck that gives private access to the basement .The basement is currently rented out for $985 a month with utilities included. The basement area has one bedroom one four piece bathroom a living and dining room space and a separate laundry and storage area. The shingles on the home were just replaced and facia as well. New eavestrough are scheduled to be installed. Seller is also bringing in new additional insulation to be blown in for the attic space. Furnace is newer and hot water tank is brand new as well. Pick your upstairs tenant and set your rent where you want it. This a great investment opportunity or mortgage helper situation you could move into the upstairs space and with keep the basement rented out. (id:57594)
3005, 35468 Range Road 30
Rural Red Deer County, Alberta
PHASE 3, LOT 5 GLENIFFER LAKE GOLF AND COUNTRY CLUB: Great location, nicely landscaped interior lot, backing west onto a large green space. Come enjoy lake living! Many amentities for everyone in the family to enjoy. This property Includes: Renovated Bunk House (Powered) w/Queen Bed, (mattress included) mini fridge, dresser, porta potty and a/c unit. Storage Shed, 2 deck boxes, 2 lounge chairs, BBQ & BBQ table, lawn mower, fire pit, propane fire pit, 2 gazebos, with roller shades and curtain panels, Patio lights on gazebos, 2 rugs on the deck. Firepit in the backyard with lots of room for gatherings, Large 11"6 X 28 deck skirted with vinyl and solar outdoor lighting around the outside of the deck and - 2013 Keystone Outback Travel Trailer with 2 slides – 1 in the bedroom and the other is the dinette slide in the living area space, the bedroom has an new RV Queen mattress, large closet, dresser and storage about bed with door access to the deck, as well as direct access to the bathroom. There is plenty of room in the living area with a U-shpaed dinette and a sofa, (both make down into beds) & plenty of cupboard space. Also included are all kitchen contents (except for coffee maker, and the water bottle holder) as well as the original TV that came with the trailer. Tons of Storage Space inside and outside the trailer. Trailer is fully blocked underneath for extra support. All access key and fobs to lot included. This lot has been well enjoyed and cared for. (id:57594)
50 A&b, Owl Canyon Road
Rural Clearwater County, Alberta
WOW! What an opportunity is found here!! This acreage is located just minutes from Rocky. Acreage is zoned CRA. The property features a well built fully developed bungalow with a walk-out basement....3 bedrooms/1 baths on the main floor, one bedroom one bath in the basement. The basement also features a kitchenette, The main floor has hardwood floors, lots of large windows and a completely updated kitchen. Laundry is in the basement. Out side there is a large double attached garage....decks and a well treed and landscaped yard. The second home was built in 2010....two bedrooms/one bath/laundry. Both homes have individual septic tanks. The water well is shared. Parcel size 6.7 acres.....just off pavement....close to golf course . (id:57594)
20042 Township Road 472
Rural Camrose County, Alberta
Looking for an acreage only minutes out of town? Here it is! This stunning large bungalow with just over 13 acres of land may be just the property you've been waiting for. From the moment you enter this truly remarkable home you'll notice the bright and spacious floor plan that flows from front to back. The main floor boasts a nice front living room, excellent kitchen/dining space, a formal dining room, 3 bedrooms, main floor laundry room and another rear family room with a beautiful brick fireplace. The primary bedroom has a walk-in closet and 3pc ensuite. The lower level is fully finished and includes a wide-open family and entertainment room, wet bar with fridge and stove, Stunning fireplace with custom cabinetry built-ins, flex room, office space, three more bedrooms, 3pc bathroom with custom tiled shower, an excellent storage space and in-floor heating. Outside is an oasis with rear back deck, wonderful large garden, a quonset that needs work but could make a very usable space and lots of trees, making this acreage truly a must see. Acreages of this size, quality and location to town don't come on the market that often. A one-of-a-kind property at a remarkable price! (id:57594)
4932 50 Street
Lougheed, Alberta
This unique and versatile commercial property offers a fantastic opportunity for investors, business owners, or developers. Situated on a 50’ x 120’ lot, the 2500 square foot building features a diverse mix of income generating spaces, including a fully operational laundromat, a mechanical bay (previously a wash bay), a cafe space, and upper level living quarters. The laundromat has an established customer base with multiple washers and dryers. The mechanical bay (Former Wash Bay) has a high ceiling bay with overhead door. Ideal for auto repair, detailing, or light industrial use. Could easily convert back to a wash bay. The cafe space has a charming cafe setup with seating area for 35 patrons, kitchen space for food prep and a dry storage area with delivery door. Potential for coffee shop, deli, or take out restaurant. The upper level living quarters has 2 spacious bedrooms each with their own baths and a bonus room for entertaining. This is perfect for a owner/operator or rental income. There is ample parking in a prime location on main street with multiple revenue streams. Add this commercial property to your portfolio. (id:57594)
290 Hotchkiss Common Se
Calgary, Alberta
Experience elevated living in The Pierce, a beautifully upgraded home on a desirable corner lot. Built by a trusted builder with over 70 years of experience, this home showcases on-trend, designer-curated interior selections tailored for a home that feels personalized to you. Energy efficient and smart home features. Enjoy a side entrance, main floor flex room, and an executive kitchen with built-in stainless steel appliances, gas cooktop, waterfall island edge, and pendant lighting. A walk-through pantry with French doors adds convenience. The great room features an electric fireplace with mantle and tile below, and a vaulted ceiling enhances the bonus room upstairs. Retreat to the 5-piece ensuite with walk-in shower and soaker tub, while the main bath includes dual sinks. With LVP throughout the main floor, tile in upper floor bathrooms, and abundant natural light, every detail is designed for comfort and style. This energy-efficient home is Built Green certified and includes triple-pane windows, a high-efficiency furnace, and a solar chase for a solar-ready setup. With blower door testing that can may be eligible for up to 25% mortgage insurance savings, plus an electric car charger rough-in, it’s designed for sustainable, future-forward living. Featuring a full home of smart home technology, this home includes a programmable thermostat, ring camera doorbell, smart front door lock, smart and motion-activated switches—all seamlessly controlled via an Amazon Alexa touchscreen hub. Photos are representative. (id:57594)

