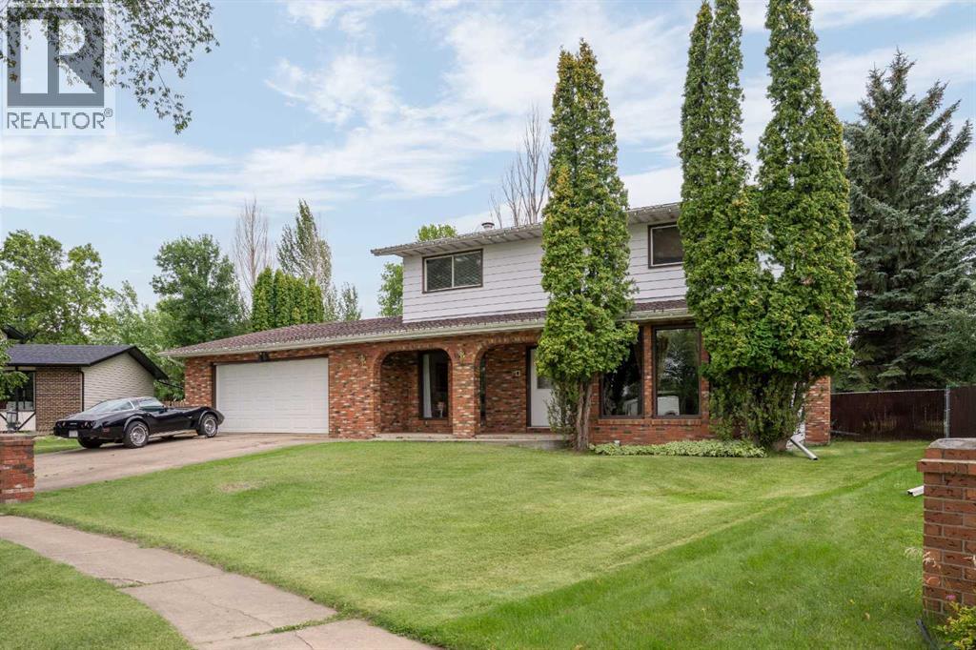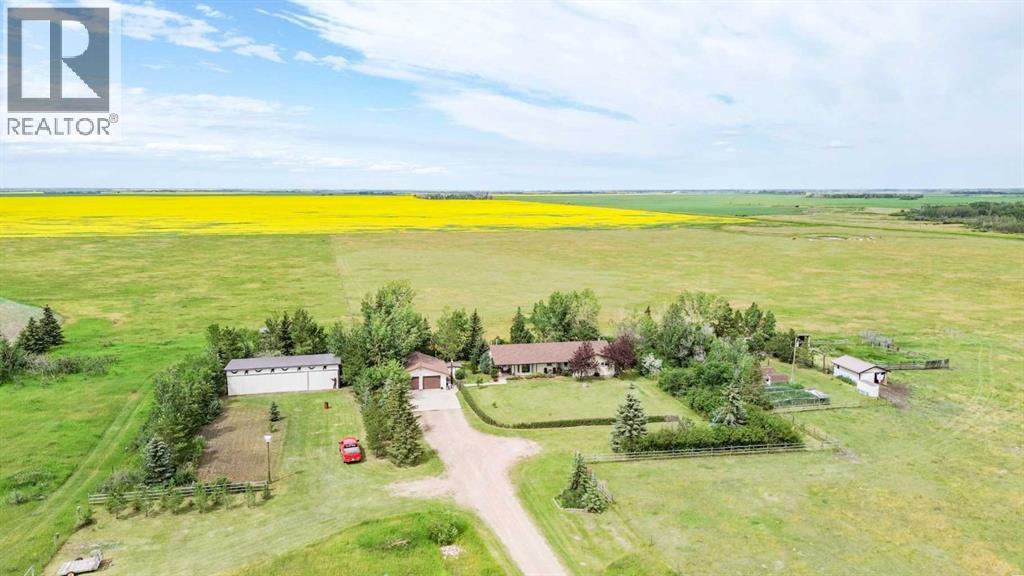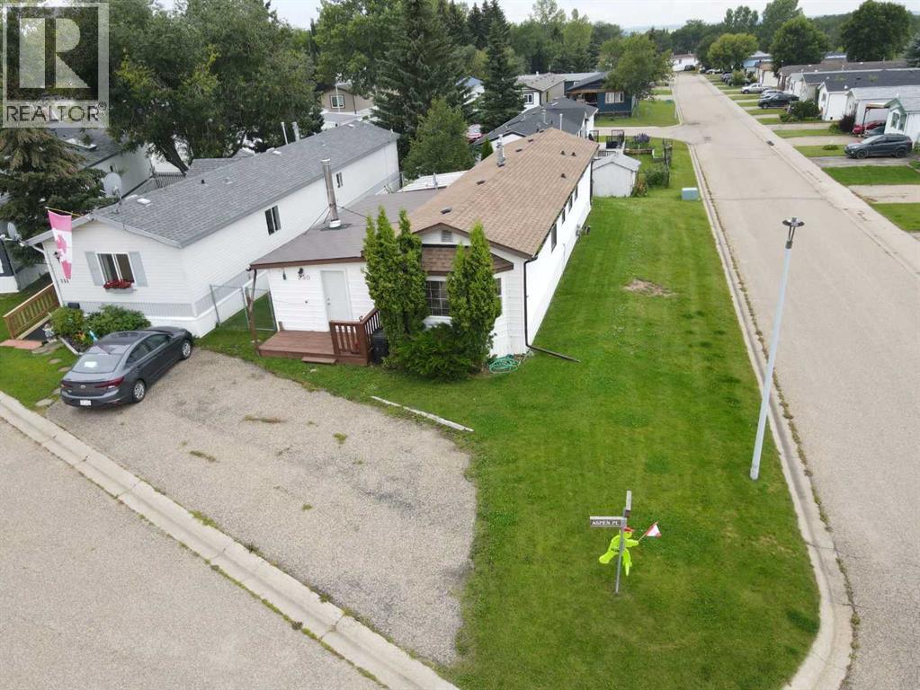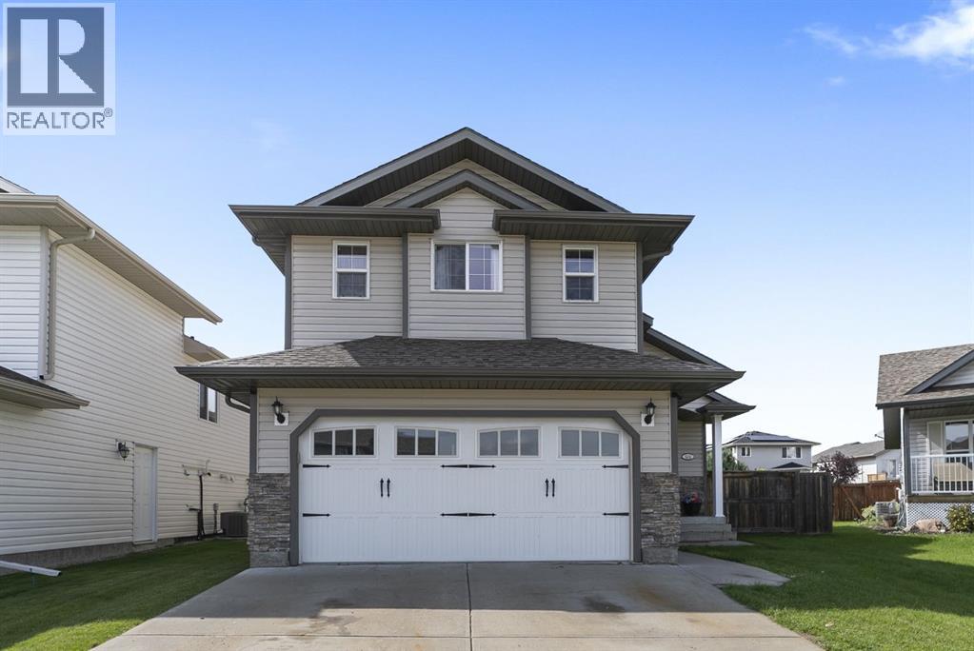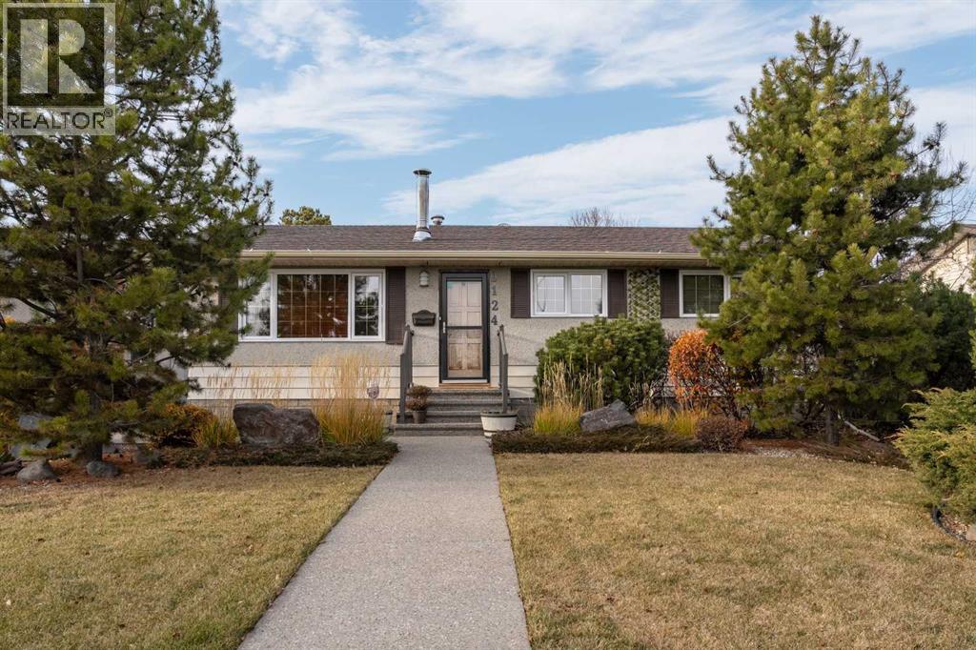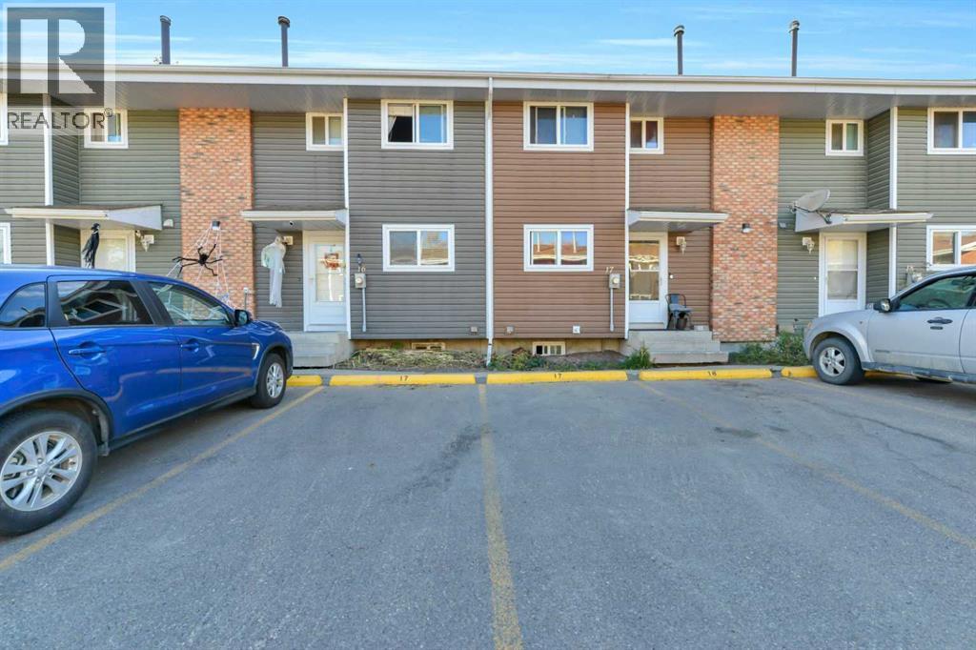5048 50 Street
Sylvan Lake, Alberta
Located in the vibrant downtown area of Sylvan Lake, this prime lakeside retail space offers an exceptional opportunity for your business in a thriving, high-traffic location. The 2,200-square-foot unit is part of a well-established retail centre surrounded by popular shops, restaurants, and local attractions, all within easy walking distance to the lake itself. Sylvan Lake is a growing community and a year-round tourist destination, attracting visitors for its beautiful lakefront, golf courses, arena, ball diamonds, and numerous sporting and community events throughout the year. This is an ideal setting for a business looking to benefit from both local and tourist activity in one of central Alberta’s most sought-after destinations. (id:57594)
4406 47 Avenue
Stettler, Alberta
Set in a picturesque area with deep roots in its agricultural past, this 13-acre property has been rezoned for industrial use, offering unparalleled potential for development. Located in a prime spot, this large piece of land is ready to be transformed, making it an exceptional opportunity for investors and developers alike. Conversely, in the meantime, if someone prefers to embrace the existing farmhouse and outbuildings, the property remains viable as an acreage. There is a well and septic on the property, and plenty of space for the kids and animals to roam. ***BONUS*** New plumbing and a new roof will be done before possession. (id:57594)
3810 64 Street
Camrose, Alberta
Tired of small lots and cookie cutter new builds? Welcome to a home full of character, space, and warmth in one of Camrose’s most desirable cul-de-sac locations with a massive lot. This two-storey blends the charm of an established home with the practicality and comfort your family needs.Set back on a long concrete driveway, the entryway greets you with timeless brickwork, mature trees, and undeniable curb appeal. Out back, the fully fenced yard is one of the LARGEST you’ll find in Camrose — a private, treed retreat where kids and pets can run free. There’s room for a firepit, a huge garden, or even a backyard rink that could be the talk of the neighbourhood come winter. Add in a covered deck with a privacy screen, and you’ll have more than enough space to relax and entertain all summer long.Tons of parking a heated, insulated double attached garage is just the start. Out front, an oversized concrete driveway adds even more parking, while out back you’ll find a 40 ft RV pad, an additional concrete pad, and a large shed to help keep everything organized.Inside, the character is evident immediately highlighted by two fireplaces — a real stone feature in the family room and a real brick one in the study — along with warm lighting, timeless finishes, and thoughtful details you won’t find in modern builds. The layout is ideal for families: a bright living room, cozy family room, dining space with updated flooring, and a versatile study that can serve as a home office, library, or playroom. The kitchen ties it all together with tiled countertops, original charm, and a view of the backyard. Main floor laundry makes daily life even easier.Upstairs, four spacious bedrooms give everyone their own space, including a primary suite with a walk-in closet and 4-piece ensuite. One bedroom even has its own sink — the perfect touch for busy mornings and fewer arguments over bathroom time.Recently refreshed, the basement adds an entirely new dimension to the home. With a mas sive rec room, family room, and wet bar, it works equally well as a teen hangout, or extra space for guests. For entertainers, it’s game-day headquarters: wired for surround sound, room for a pool table, and a built-in sauna to sweat out the fun the next morning and get right back to normal. Character features like a hidden safe in the fireplace and a concrete bomb shelter/cold room add to the many unique touches you won’t find elsewhere.This home has been well cared for, with updates including 30-year shingles (~7 years old), hot water tank (2024), furnace servicing (2023), patio door (~8 years ago), sump pump, 100-amp service, and a manual transfer switch for backup power.Whether you’re a growing family craving more space, or buyers who want a home with personality and privacy, this a rare opportunity to put down roots in a one-of-a-kind property. (id:57594)
Lot 9 Block 3 Summerhaven
Rural Wetaskiwin No. 10, Alberta
Welcome to your next lakeside retreat! This lot offers the tranquility and peace that your weekends deserve. There is a 26x28 insulated garage on the lot ready for you to finish out or use for your recreational storage. A new electricity serice and panel have been brought into the garage, and the beginning stages of a bathroom buildout. Natural gas is available at the property line. Park your RV or bring a kayak and explore all that Bearhills lake has to offer. (id:57594)
18320 Twp 39-0
Botha, Alberta
A full quarter section of Alberta countryside, ready for your rural dreams. This 157.98-acre property offers a well-cared-for ranch-style bungalow and everything you need to live the country life — fully fenced and cross-fenced, with approximately 40 acres in cultivation and the rest in pasture. It’s perfectly set up for horses, cattle, or hobby farming, with three dugouts, a 24X16 Barn, powered, 55 X 32 pole shed , animal shelters, corrals, and a dedicated garden space. The home is designed for easy, main-floor living with three comfortable bedrooms, spacious 4 piece bathroom, and a handy 2-piece bath in the large rear mudroom — ideal after a day of chores or yard work. The eat-in kitchen features warm oak cabinetry, a gas stove, peninsula seating, and a walk-in pantry. Sunlight fills the dining area through oversized windows, while the cozy living room is anchored by a gas fireplace. In-floor heating throughout ensures comfort through every season. The private bedroom wing includes a spacious primary with a walk-in closet, two additional bedrooms, and a full laundry room. Step outside to a heated 26 X30 detached garage just a few steps from the home. A long, tree-lined laneway welcomes you in, surrounded by mature trees, shrubs, perennials, and a garden plot ready for planting. Located just outside the community-focused hamlet of Botha — home to a great school and just minutes from all the amenities of Stettler — this is a rare opportunity to plant your roots and live the peaceful, purposeful lifestyle only the country can offer. (id:57594)
36, 41513 Range Road 13
Rural Lacombe County, Alberta
ABSOLUTELY STUNNING LAKE VIEWS!!!! This home blends comfort, elegance, and utility in an incomparable setting. Enter to discover hardwood floors, granite countertops, laundry on the main floor with convenient sink, and unique upgrades. The design is perfect for entertaining and ease of use, with a sunny open-concept living and dining area separated by a lovely three-sided gas fireplace. The kitchen features a gas cook top, granite countertops, pantry, and an entrance to a spacious lake-facing deck with a gas BBQ hook-up—ideal for sitting back or entertaining guests while watching spectacular sunsets over the lake.The main level features two large bedrooms divided by a full four-piece bathroom for family or guest privacy. The stunning master suite upstairs offers a real retreat with vaulted ceilings, skylight, walk-in closet, and lavish ensuite with Jacuzzi tub and glass-block shower. The suite's private gas fireplace and panoramic view of the lake create a cozy and warm ambiance that makes the daily commute home feel like a vacation.The basement is almost complete with a 2 pc bathroom, a 4th bedroom (could easily be 5 or 6 BEDROOMS) and a large entertaining space.Exterior, the home is completely landscaped with mature trees and flower gardens, both enhancing the beauty and privacy. Have your morning coffee on the large deck or relax near the water's edge. The additional-large yard has ample space for outdoor living, and the 22×24 heated double attached garage provides ample storage and workshop possibilities.Located only 600 meters from the marina, this home provides exceptional access to boating, fishing, sledding, and all that Gull Lake has to offer. Whether you’re seeking a year-round residence or a seasonal retreat, this property delivers the best of Alberta lakefront living—where every day comes with an incredible view and the tranquility of lakeside life. (id:57594)
7311a 44b Avenue
Camrose, Alberta
Introducing a stunning new Zetsen Build half-duplex that redefines modern living with its impressive two-storey design. Featuring 3 spacious bedrooms, 3 bathrooms, vinyl plank flooring and quartz counters. The open floor plan seamlessly blends the living, dining, and kitchen areas, creating an ideal space for both relaxation and entertainment. You will be impressed by the modern finishes throughout every corner of this home. The upper level boasts a primary bedroom with an ensuite bathroom and a walk-in closet. You will also find 2 additional bedrooms, 4pc bathroom and laundry on the upper level. Situated across from green-space and a playground and close to the West End shopping district. This home is an exceptional opportunity for those seeking style, space, and accessibility in a thriving community. Ideal location! (id:57594)
230, 38850 Range Road 25a
Rural Red Deer County, Alberta
Welcome to this affordable and updated 2-bedroom mobile home with a spacious addition — just a 10-minute drive from Sylvan Lake! This charming home sits on a private lot with two sheds, trees and a fully usable yard perfect for relaxing or entertaining.Inside, you’ll find two living rooms (one could easily be converted into a third bedroom), a large entrance area with a coat closet, updated flooring, a wood-burning stove, and a kitchen with plenty of cupboard space and an L-shaped island. The home also features natural light throughout, ceiling fans, and a combined bath/laundry room with extra storage. Updates throughout make it move-in ready and functional.Step outside to enjoy raspberry bushes, mature trees, and front and back decks (just 2 years old). A true hidden gem for anyone looking for peace, privacy, and value close to the lake. (id:57594)
203, 5116 52 Street
Red Deer, Alberta
Ready-to-launch studio or office – 2,359 ft² for just $2,400/mo net ($12.20 psf). Bright second-floor suite with 6 private offices, large open work/showroom area, in-suite washroom and kitchenette, served by efficient 2022 rooftop HVAC. Flexible DC-28 zoning covers medical, beauty/esthetics, professional services, creative studio, boutique retail and more. Public parking, transit and cafés are steps away. Longer terms negotiable; tenant improvements welcomed. Bring your concept and thrive in Red Deer’s emerging core. Quick possession available. (id:57594)
5414 59 Street
Camrose, Alberta
Welcome to this stunning 3-level split family home on a quiet cul-de-sac in Creekside(Victoria Park). This home features fresh paint and brand-new carpet, creating a bright and inviting atmosphere. With 3 spacious bedrooms and 3 full bathrooms, this home effortlessly combines comfort, style, and functionality for modern family living. The main floor welcomes you with a bright kitchen and living area, ideal for entertaining or a cozy family nights. Two generous size bedrooms and a 4-piece bathroom, creating the perfect space for family or guests. The open staircase leads you to the primary bedroom, featuring a walk-in closet and a spa- like 4-piece ensuite with luxurious in-floor heating- your own private oasis. The basement features large family room, 4-piece bathroom and a large partially finished space that could be used as a large bedroom or can be divided into 2 bedrooms, or can be used for a home gym, or hobby area or maybe you run a home business and need space for that.. the flexibility and choice is yours! Step outside to a backyard made for living and playing! Fully fenced for privacy and security, it features large double gates providing easy RV access-park on gravel or develop the space however you like. Low-maintenance landscaping leaves plenty of room for outdoor entertaining, gardening, or play. An 8x10 garden shed adds storage convenience, making this backyard as functional as it is versatile. Completing this incredible property is a double attached garage, offering convenience and extra storage. This home truly has it all: space, comfort, versatility, and a location that's hard to beat. Don't miss your chance to call this beautiful Camrose property home! (id:57594)
9124 167 Street Nw
Edmonton, Alberta
Welcome home to this well cared for bungalow in an amazing location! Situated walking distance from the Misericordia Hospital, West Edmonton Mall and two schools; Aleda Patterson Elementary and Jasper Place High School, you will fall in love with how convenient this 4 bedroom, 2 bath home is! This wonderful home has seen numerous updates to the main level including slate and vinyl flooring, new windows, new appliances and updated paint. On the main level you’ll find 3 generously sized bedrooms and a four piece bath along with a spacious living room with wood burning stove and well appointed kitchen/dining area. The basement boasts a nostalgic cavernous family room with its own wood burning fireplace, an additional bedroom, three piece bath and a sauna. In the back yard, you’ll find a peaceful oasis with lots of trees with a heated double detached garage and RV parking. With many updates to the home including over $30,000 of concrete work, newer shingles and main floor windows, all you have to do is move in! Locate steps away from schools, health care and shopping you will love the location and your new life in West Edmonton. (id:57594)
17, 5806 61 Street
Red Deer, Alberta
Welcome home to this inviting, freshly renovated two-storey townhouse — a perfect blend of warmth, comfort, and modern updates. Many renovations were thoughtfully completed in 2024, creating a space that feels brand new while still cozy and welcoming.Step inside to discover bright, open living areas with new flooring throughout the main floor and basement, fresh paint from top to bottom, with new trim, baseboards, and doors that tie everything together beautifully. The kitchen is the true heart of the home — fully updated with new cabinets, counters, sink, and plumbing, plus a full set of brand new stainless-steel appliances that make cooking and entertaining a joy.Upstairs, you’ll find a refreshed 4 piece bathroom and comfortable bedrooms, while downstairs offers bright, Partially-finished space with some new electrical and lighting — perfect for a family room, play area, or home office. The upgrades continue with a new high-efficiency furnace and hot water tank, giving you peace of mind for years to come.This home sits in a well-managed condo community, surrounded by parks, schools, trails, and everyday amenities nearby, offering both convenience and connection. Whether you’re a first-time buyer, investor, or someone looking to downsize, this home welcomes you with open arms.Move in, settle down, and start creating new memories — all the hard work has already been done. The owner is a licensed real estate agent in the province of Alberta. (id:57594)



