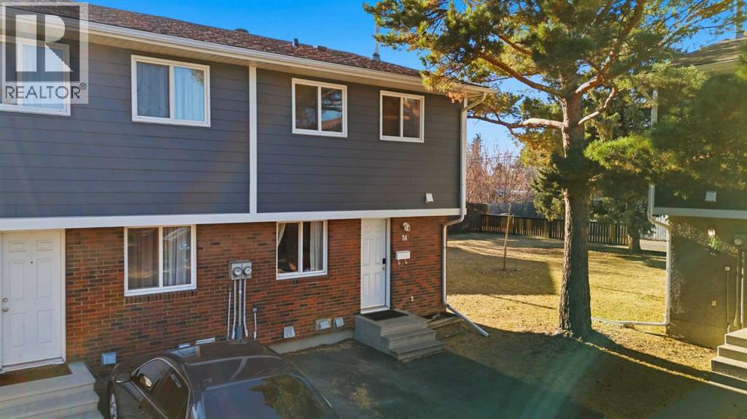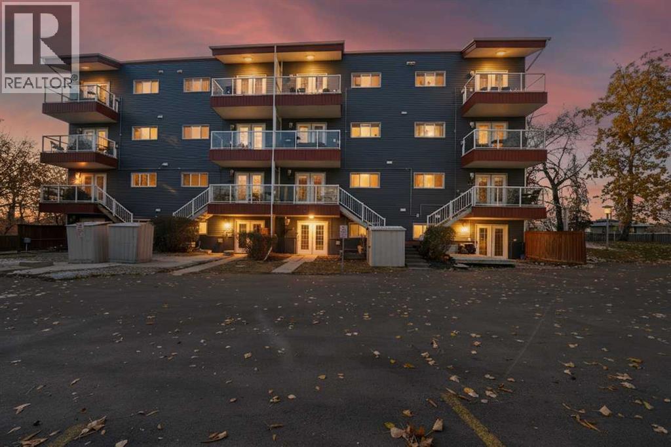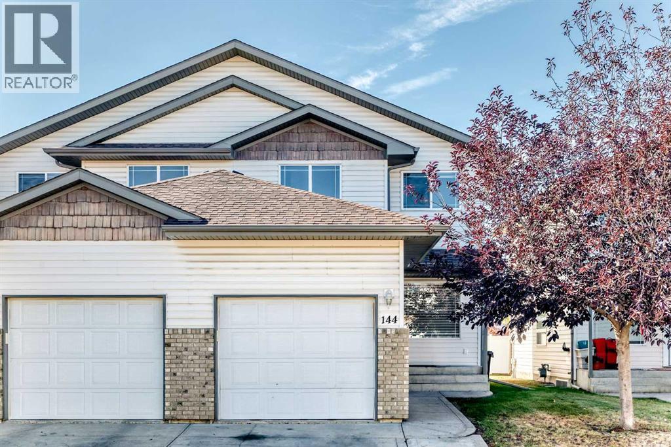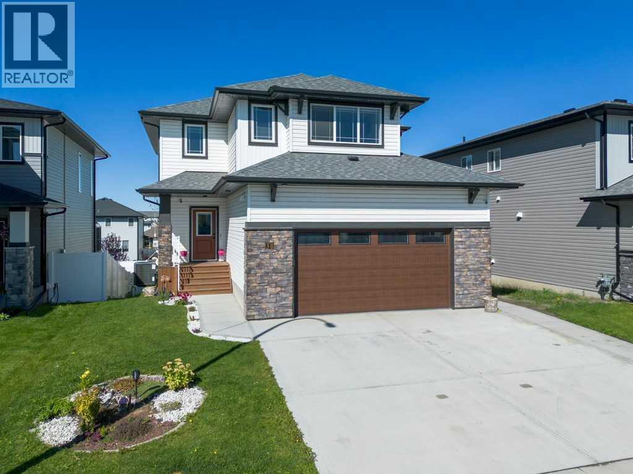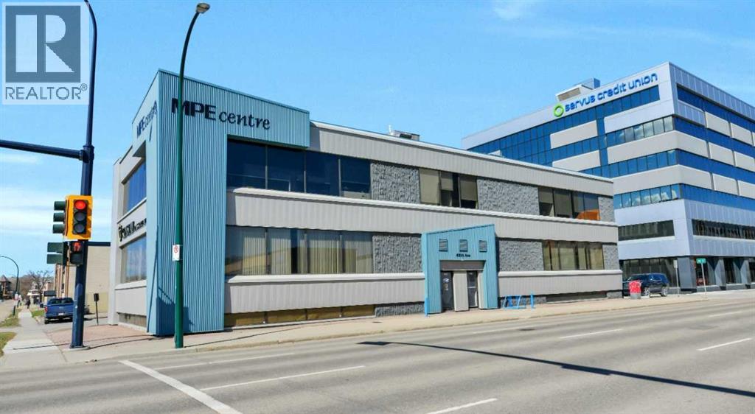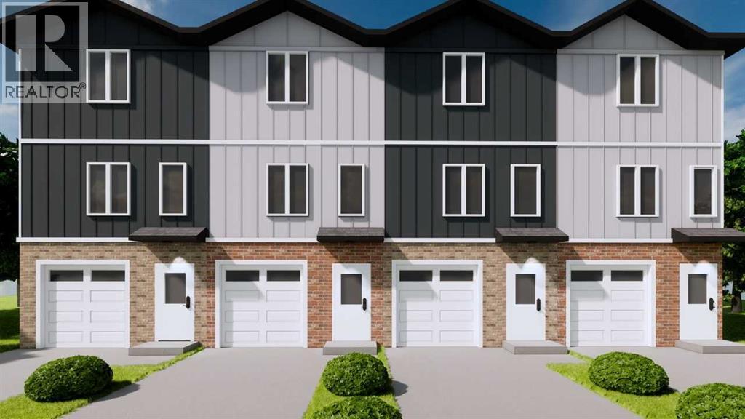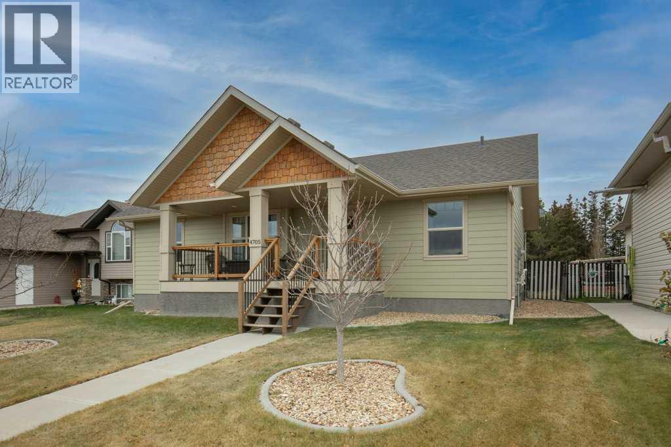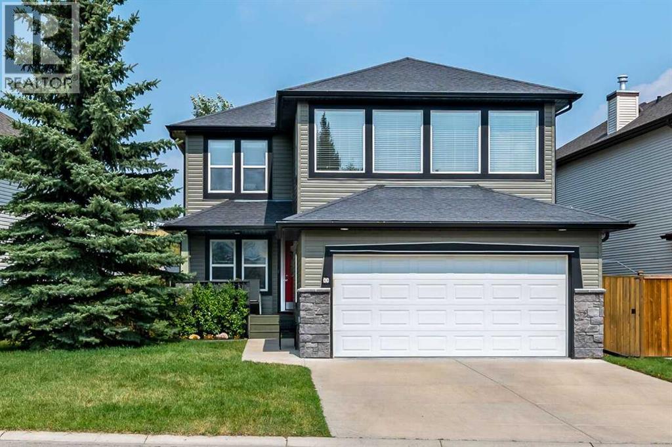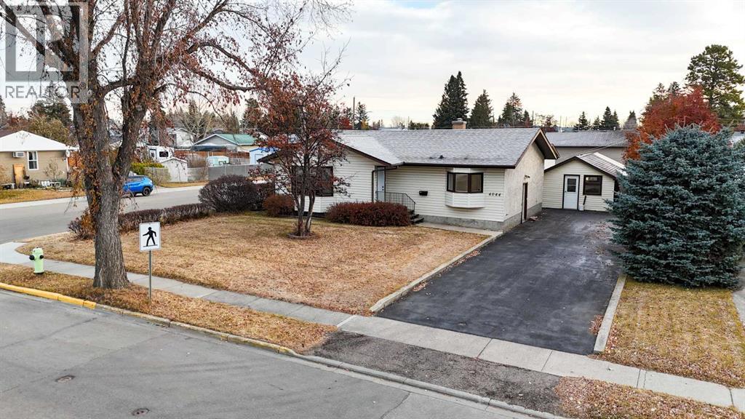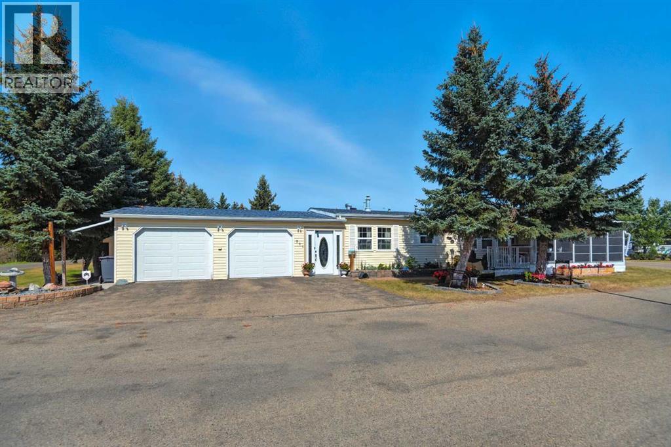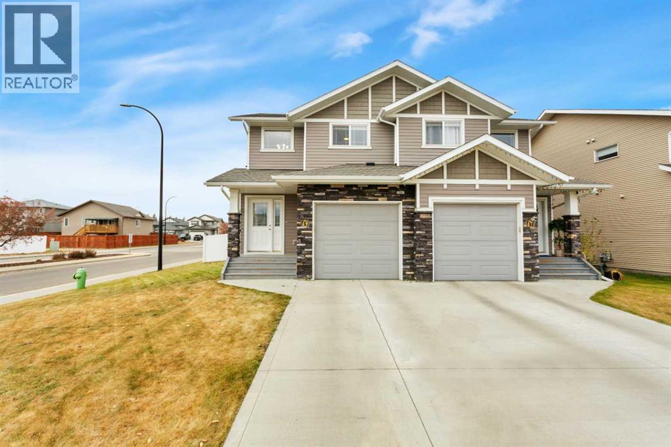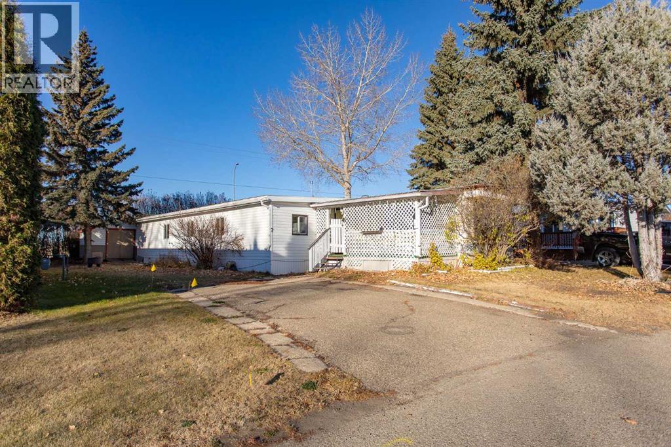34, 5935 63 Street
Red Deer, Alberta
Welcome to #34, 5935 63 Street, a charming 2-storey half duplex in Hilltop Estates. This home offers 3 bedrooms, 3 bathrooms, and a thoughtful layout designed for comfort and convenience.Step inside to a bright and welcoming main floor featuring a cozy dining area and a half bathroom just off the front entry. The efficient galley-style kitchen provides plenty of counter space and a practical walkthrough design, seamlessly connecting to the spacious living room. A large sliding patio door floods the space with natural light and opens to a private fenced backyard—perfect for relaxing or entertaining. Durable laminate and vinyl plank flooring run throughout the main level, offering both style and easy maintenance.Upstairs, you’ll find a generous primary bedroom with a large closet and direct access to a 4-piece bathroom through a convenient cheater door. Two additional bedrooms complete the upper level, providing plenty of space for family, guests, or a home office.The partially finished basement adds even more living space, featuring a large family room, a 3-piece bathroom, roughed in, laundry area, and ample storage.Outside, enjoy your own parking stall right at your door, plus a fenced yard beside green space for added privacy.Located close to schools, playgrounds, the Dawe Rec Centre, shopping, restaurants, and public transit, this home combines value, location, and comfort. Pets are allowed (with restrictions), making it an excellent choice for first-time buyers, families, or investors alike. (id:57594)
102, 5519 Kerry Wood Drive
Red Deer, Alberta
Welcome to this affordable and charming second-floor 1-bedroom, 1-bathroom condo in the heart of Red Deer. Thoughtfully maintained and move-in ready, this home features a bright, open layout designed for comfortable living. Enjoy your morning coffee or unwind after work on the spacious private balcony. Additional highlights include in-suite laundry, one assigned off-street parking stall, and a quiet, well-managed building that offers peace of mind. Perfectly located just steps from scenic river trails, public transit, and minutes to downtown, this condo offers both convenience and lifestyle. Whether you’re a first-time buyer or an investor looking for a great addition to your portfolio. Condo fees include heat, gas, water, sewer, and trash. (id:57594)
144, 6220 Orr Drive
Red Deer, Alberta
Discover this beautifully designed semi-detached home tucked within the sought-after Oxford Place community in Oriole Park West. Thoughtfully crafted for modern living, it offers the perfect balance of comfort, functionality, and low-maintenance ease — ideal for busy professionals, growing families, or anyone looking to simplify without compromise.Step inside and feel immediately at home in the bright, open-concept main floor. The kitchen, complete with an island and brand-new modern appliances, flows effortlessly into the spacious living room — a perfect setup for hosting friends or relaxing after a long day. Recent updates like fresh paint and new main floor carpet make this home move-in ready and refreshingly inviting. A versatile main-floor den adds extra value, ideal for a home office, hobby room, or quiet reading nook.Upstairs, the primary bedroom offers a peaceful retreat with its own 4-piece ensuite. Two additional generous bedrooms and a full bath provide plenty of room for family, guests, or creative space. Downstairs, the partially finished basement gives you endless potential — create a family rec room, gym, or guest suite. The laundry area and a roughed-in bathroom make future development a breeze.Living in Oxford Place means enjoying a truly carefree lifestyle, with year-round snow removal and lawn maintenance included in the condo fees — offering both convenience and peace of mind. You’ll also appreciate the quick access to restaurants, shopping, parks, and essential services just minutes away.Whether you’re downsizing, investing, or stepping into homeownership for the first time, this property checks every box — comfort, convenience, and community, all in one welcoming package. (id:57594)
30 Thayer Close
Red Deer, Alberta
Welcome to your dream home in Timber Ridge! Built in 2022 and located on a quiet cul-de-sac, this beautifully upgraded home offers the perfect blend of modern living and unbeatable convenience. Enjoy easy access to scenic bike trails, parks, top-rated schools, amenities, and cozy coffee shops—all just minutes away. Step inside to find stylish kitchen with quartz countertops, a cozy living room with fire place, lots of storage, and a half bathroom on the main floor for convenience. Leading out to a nice sized deck that overlooks a generous yard. Upstairs, you will find the oversized primary bedroom with a luxury ensuite, 2 additional bedrooms, 1 additional bathroom, laundry and a well appointed family room. Other features in the home include; air conditioning, central vac, and upgraded light fixtures. The newly extended concrete driveway provides extra parking, perfect for families or guests. The impressive 23' x 24' heated garage is a standout feature, complete with epoxy floors, built-in shelving, a man door, and a floor drain catch, making it an excellent man cave or workspace. This move in ready home is loaded with thoughtful touches and is perfect for families seeking comfort, space, and lifestyle. (id:57594)
302, 4702 49 Avenue
Red Deer, Alberta
3918 sq ft of pristine office space located on the third floor of the MPE Building downtown Red Deer. This space is comprised of 7 large, private offices, all with large windows; 7 vestibule style workstations, large reception area, boardroom, file room, staff area, and 2 well appointed washrooms. The building has great visibility along 49th Ave and is situated at a diagonal to the city parkade, offering convenient access for both staff and visitors. 2 designated parking stalls, and metered parking along the south side of the building. Estimated NNN is $7.00/sq ft annual, for an estimated total cost of $8489.00/mo + GST and utilities. (id:57594)
4, 106 4 Street Nw
Sundre, Alberta
LOOK NO FURTHER! ELEGANCE MEETS AFFORDABILITY! New town homes coming to the vibrant town of Sundre, Alberta. Three storeys of City Feels, with amazing small town vibes. Situated centrally, walk, bike or stroll to wherever you need. Ground floor with garage, flex area, mechanical room and access to your private, fenced backyard. Second level / main area complete with cozy kitchen, great room and dining / nook area. Kitchen island, hardwood throughout, stainless appliance package, plenty of storage, your choice of cabinet package and a two piece bath. Make your selections from designer provided story boards. Retreat to the upper level, third floor, where you will find large primary bedroom, two additional good size bedrooms, five piece bath with two sinks and laundry area. All bedrooms complete with walk in closets and custom MDF closet shelving organizer system. Walk out of the second floor onto the ten foot by seventeen foot large deck area with gas BBQ connection and enjoy the view of your fully fenced private backyard. Contact your favorite Realtor so you can join other lucky owners of these fantastic condo units priced below $400k in this ultra and up and coming community! Unit 1 is now sold, but Unit 2 & 3 are available for $269,800 each. (id:57594)
4705 58 Avenue
Rimbey, Alberta
This family-friendly bungalow features 3 bedrooms and 2 bathrooms, offering 1,342 square feet of comfortable living space. The open-concept design boasts vaulted ceilings, warm hardwood floors sprawl throughout the main floor. Large windows that flood the home with natural light. The kitchen is equipped with ample cabinetry, a spacious island, and sleek appliances. The master suite is a private retreat with a 4-piece ensuite and a walk-in closet. Two additional bedrooms and another 4-piece bathroom complete the main level. The basement is an unfinished canvas with roughed-in in-floor heating, ready for your personal touch. Outside, enjoy the back deck overlooking a partially fenced, landscaped yard, and a newly completed detached garage with space for RV parking. (id:57594)
40 Sheep River Cove
Okotoks, Alberta
For more information, please click the "More Information" button. Welcome to your new home in the serene Sheep River Cove. This home offers an exceptional blend of comfort and luxury while backing onto green space. Nestled in a prime location, this home offers direct access to the Sheep River Ridge pathways, bike trails, parks, green spaces, schools and shopping. Spacious and modern, this 2-story home boasts 3000+ square feet of livable space. As you step inside, you’ll be greeted by a spacious tiled entrance that sets the tone for the rest of the house. The main floor features a versatile office/ dining room, perfect for your work-from-home needs or hosting dinner parties. The fantastic kitchen boasts granite countertops, induction range, updated lighting and a bright eating area. The adjacent living room, complete with a cozy fireplace, is ideal for relaxing with family and friends. Convenience is key with a main floor laundry room. The home is equipped with numerous upgrades, including newly installed luxury vinyl plank flooring, air conditioning, a dual-zone heating system, a gas hook-up for your BBQ, an alarm system, ceiling fans throughout, water softener and two outdoor storage sheds. Upstairs, you’ll find a massive bonus room with a corner fireplace, providing a perfect space for a home theater or play area. The spacious master bedroom is a true retreat, featuring a walk-in closet, a bay window with a stylish bench and a lovely 4-piece ensuite. The ensuite features a skylight, a separate shower and a huge soaker tub. Two additional good-sized bedrooms and a guest 4-piece bath complete the upper level. The lower level is fully finished and offers a versatile rec room, an additional bedroom, a 4-piece bathroom and a spacious room that can serve as storage, office or play room. Don’t forget to check out the heated double garage which comes complete with overhead shelving and epoxy flooring, providing ample storage and a clean, polished look. This home truly h as it all and is ready for you to move in and make it your own. Don’t miss the opportunity to own this beautiful property in a fantastic location! (id:57594)
4044 50 Avenue
Innisfail, Alberta
Welcome to 4044 50 Avenue — a beautifully maintained bungalow nestled on a large, mature lot in the heart of Innisfail. This home reflects true pride of ownership inside and out. Perfectly situated close to the hospital, schools, sporting facilities, the seniors’ home, and walking trails, it’s also just a short stroll to downtown shopping and amenities. Step inside and immediately feel the warmth and charm of this inviting home. The main level offers two bedrooms, 1 bathroom, and a thoughtfully designed layout filled with natural light. The front living room features beautiful bay windows that frame the outdoor views, creating a bright and welcoming space to gather. The adjoining formal dining room provides an ideal setting for hosting family dinners or entertaining guests. The kitchen offers plenty of storage and functionality, finishing the main area is a sunny addition that expands the main living space—perfect for relaxing or enjoying morning coffee with a view of the backyard. Hardwood flooring and laminate adds timeless appeal, while convenient main-floor laundry and updates such as newer shingles and a newer hot water tank bring added comfort and peace of mind. Downstairs, the fully finished basement exudes vintage charm. The cozy family room features a classic wood-burning fireplace, wet bar, and warm wood finishes that create a nostalgic and comfortable retreat for evenings spent with family and friends. Lots of storage as well as an extra fridge and freezer finish it off. Outside, this property is a dream for gardening and outdoor enthusiasts. The expansive yard is beautifully landscaped with mature trees, garden boxes, and a greenhouse. A detached “man cave” or workshop offers additional hobby space, while the heated double detached garage and oversized driveway provide ample parking and storage. Lovingly cared for and exceptionally clean, this home stands as a rare find in one of Innisfail’s most convenient and established areas. With its combina tion of character, updates, and unbeatable location, 4044 50 Avenue is truly one of a kind. If you’ve been waiting for the right home, this could be the one. (id:57594)
501, 37543 England Way
Rural Red Deer County, Alberta
Welcome to the quiet, welcoming neighbourhood of Waskasoo Estates. This inviting modular home offers just under 1,500 sq ft, highlighted by a sunny front sunroom perfect for slow summer evenings or morning coffee. Thoughtful updates over the years include the kitchen, flooring, siding with exterior insulation, windows,light fixtures, baseboards, and more, so you can settle in with confidence.Inside, the living room feels bright and private thanks to specialty windows that let the natural light pour in while keeping your space secluded. The kitchen and dining area flow seamlessly, and a cozy nook at the back makes an ideal reading corner or breakfast spot.With three bedrooms, the spacious primary easily fits a king size bed and features a wonderful ensuite your own little retreat at the end of the day. A large double attached garage offers true two car parking plus extra storage for your gear.Residents also enjoy access to a community hall that families can rent for gatherings and celebrations. Pride of ownership shows throughout this is a peaceful place to call home. (id:57594)
49 Thomlison Avenue
Red Deer, Alberta
Welcome to this beautifully maintained 1,396 sq. ft. two-storey duplex ideally situated on a corner lot in one of Red Deer’s most sought-after communities — Timberstone. Built within the last 10 years, this home combines modern design, functional layout, and a great location close to parks, trails, and shopping. The main floor offers an open concept layout featuring a bright living area, a spacious dining space, and a well-appointed kitchen with plenty of cabinets, a walk-in pantry and counter space. A convenient 2-piece bathroom completes the main level. Upstairs, you’ll find two spacious primary bedrooms, each complete with its own ensuite & walk-in closet, providing comfort and privacy for every member of the household. The upstairs laundry adds everyday convenience. The fully finished basement extends the living space with a third bedroom, a full bathroom, and a cozy family or recreation area — perfect for guests or extra living flexibility. Outside, the corner lot offers great curb appeal, extra yard space, and additional parking options. Whether you’re a first-time buyer, investor, or simply looking for a modern, low-maintenance home in a desirable area, this Timberstone duplex is an excellent choice. (id:57594)
7 Parkland Acres
Lacombe, Alberta
Spacious Lacombe Mobile Home – Room for Everyone!Welcome to this beautiful mobile home with over 1,700 sq. ft. of living space! Featuring 5 bedrooms, a den, there’s plenty of room for families, home offices, or hobbies. This layout with an addition added in 2012 offers endless possibilities—perfect whether you’re looking to grow into more space or downsize without compromise. Additional storage is included with the 12x14 shed. Parkland Acres is centrally located in Lacombe putting it close to shopping, grocery stores, walking trails and parks. Don’t miss the chance to make this versatile home your own! (id:57594)

