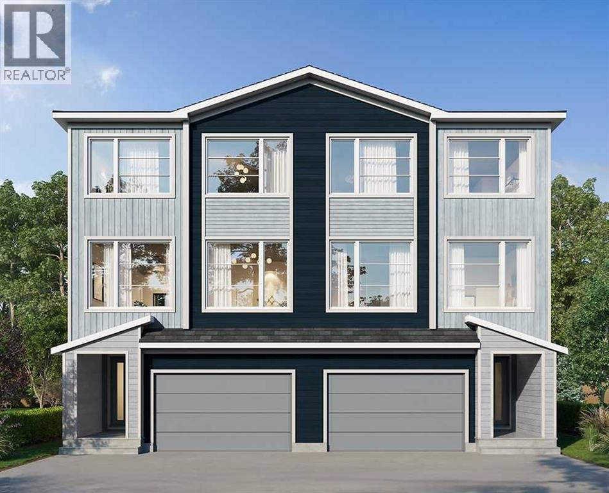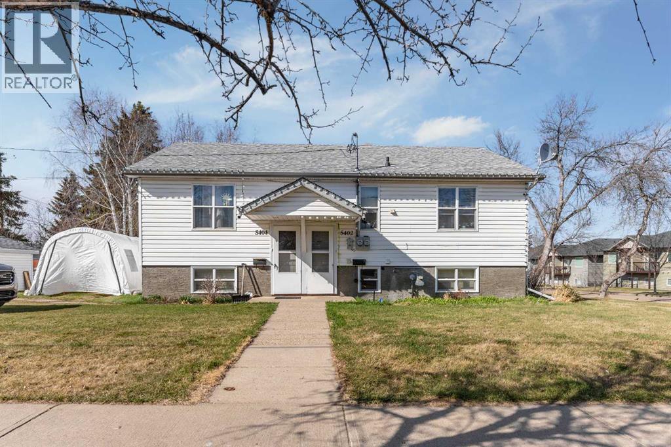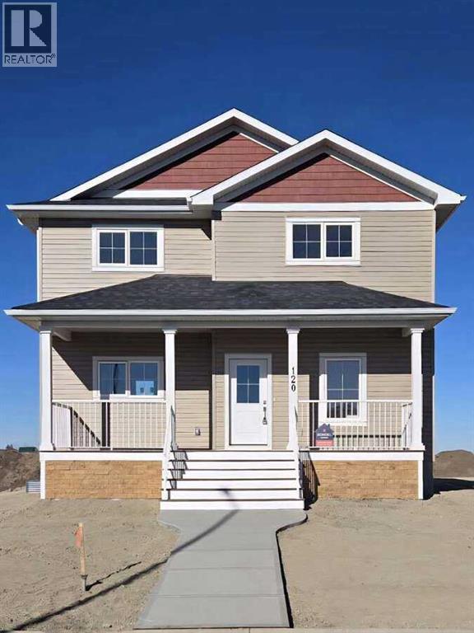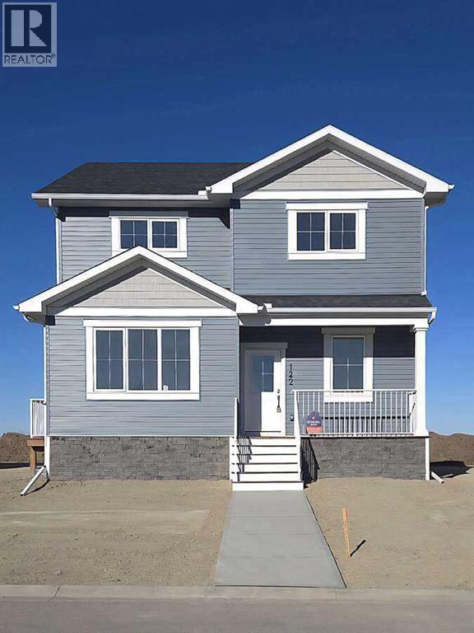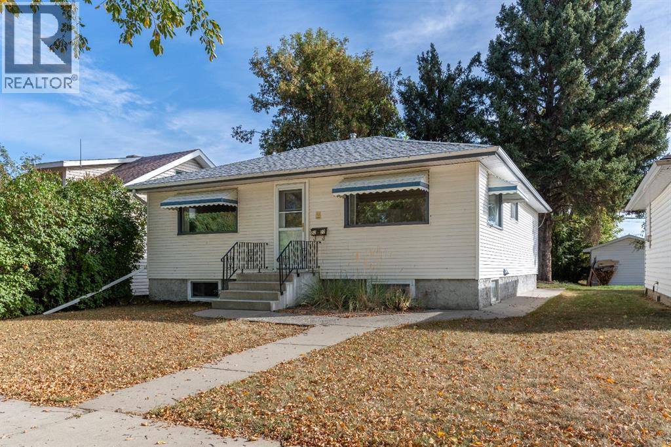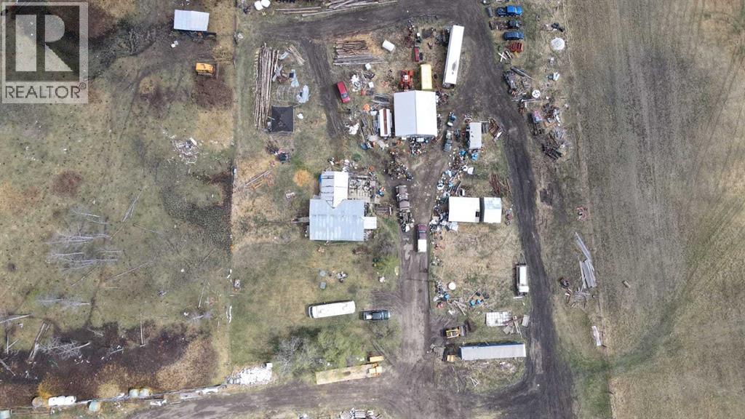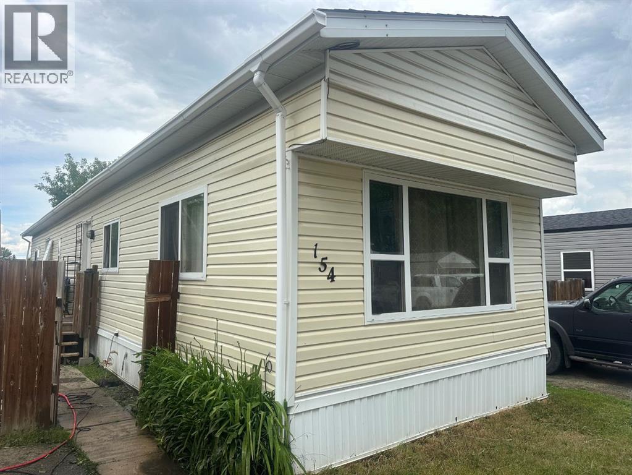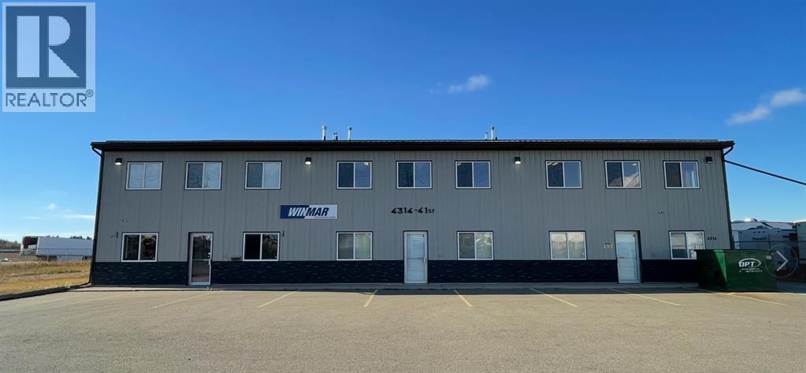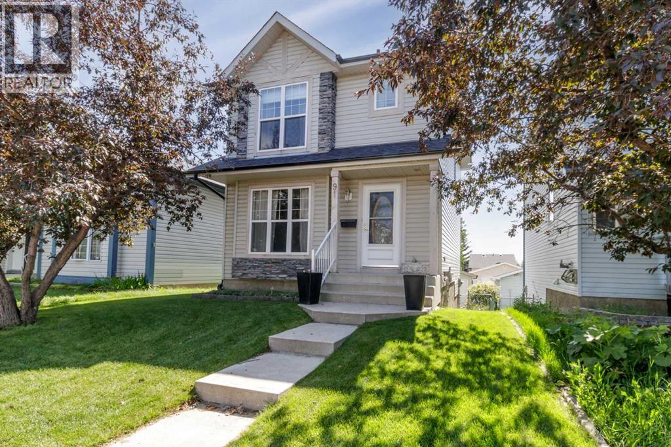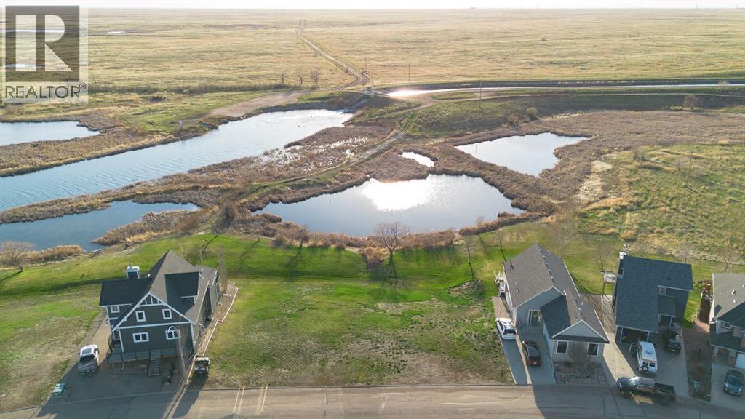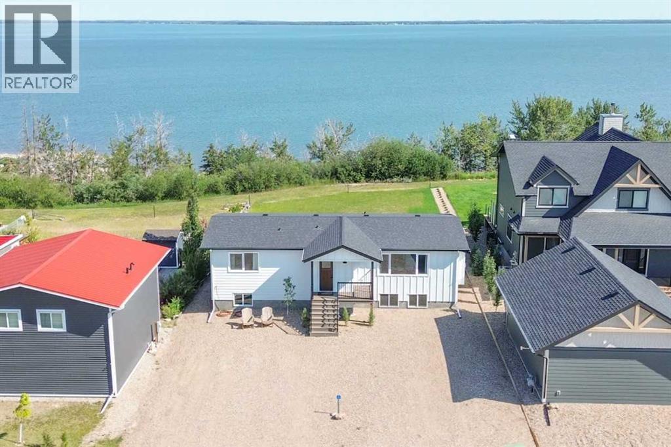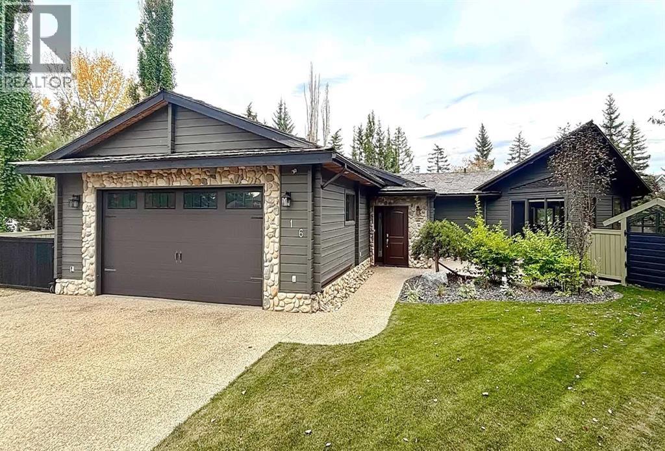1095 Fowler Road Sw
Airdrie, Alberta
A beautifully designed 3 bed, 2.5 bath front garage duplex home with an open floorplan and no condo fees. This home is perfect for a family or a young couple or someone looking to downsize. Tasteful interiors with a Hardie Board exterior. Living in wildflower gives you access to a naturalized pond, harvest park, scenic look out points, future hill side hub and a school site. Photos are representative. (id:57594)
5402 47 Avenue
Camrose, Alberta
Wonderful Investment - Up/Down Duplex - Centrally located and close to the Hospital and University of Alberta Augustana Campus. Long term owner with Pride of Ownership - updated 100amp panels, vinyl windows, 2 updated furnaces ('14), updated shingles/vinyl siding. Each unit has their own Laundry and sees 2 bedrooms, 4pc bathroom, large living/dining areas and good workable kitchens. Separate Power, shared water/gas. (id:57594)
120 Coote Street
Cayley, Alberta
For more information, please click the "More Information" button. Welcome to this thoughtfully designed and newly-constructed 2-story home with 1626 square feet of developed living space. The front of the home host a wide porch that leads into a spacious south facing front entry. A large sunny front entry opens to the main floor with unobstructed views of the back yard. The main floor, facing north, opens into a combined kitchen, dining and living room area with nine foot ceilings. With the big, blue sky on display out the back windows the prairie offers up an undeniable feeling of wide open space. Upstairs there are three rooms, 1 primary bedroom with walk-in closet and ensuite, 2 secondary bedrooms alongside a full bathroom, that once again allow sunlight directly into the upstairs. Other interior features include a basement with 9-foot ceilings, ICF and drywall installed. All providing improved energy efficiency, enhanced durability, and superior soundproofing. Outdoor features include a large deck off the back and a sunny front veranda. The backyard has lane access and ample space for a parking pad or up to a 1,200 square foot workshop/garage. One of this home's most notable points is that it is walking distance to the Cayley School (K-8) and an 11 minute country drive to the High River High School. With easy access to Hwy 2, the amenities of High River, Okotoks and Calgary are close by. Stony Trail is only a 35 minute drive away. A true gem! (id:57594)
122 Coote Street
Cayley, Alberta
For more information, please click the "More Information" button. Welcome to this thoughtfully designed and newly-constructed 2-story home with 1900+ square feet of developed living space. The front of the home host a wide porch that leads into a spacious south facing front entry. A sunny front office/flex room with double glass doors contributes nicely to a light and bright front landing. On the homes east side and designed for convenience, there is a mud room with a side entry, the laundry and a two piece bathroom. The main floor, facing north, opens into a combined kitchen, dining and living room area with nine foot ceilings. With the big, blue sky on display out the back windows the prairie offers up an undeniable feeling of wide open space. Upstairs there are four rooms, 1 primary bedroom with walk-in closet and ensuite, 2 secondary bedrooms alongside a full bathroom, and 1 south facing flex room with double glass doors, that once again allow sunlight directly into the upstairs. Other interior features include a basement with 9-foot ceilings, ICF and drywall installed. All providing improved energy efficiency, enhanced durability, and superior soundproofing. Outdoor features include a large wrap-around deck off the back and side of the house and a sunny front veranda. The backyard has lane access and ample space for a parking pad and/or oversized garage. One of this home's most notable points is that it is walking distance to the Cayley School (K-8) and an 11 minute country drive to the High River High School. With easy access to Hwy 2, the amenities of High River, Okotoks and Calgary are close by. Stony Trail is only a 35 minute drive away. A true gem! (id:57594)
5227 48 Street
Camrose, Alberta
Nicely Updated Turnkey Bungalow just North of Downtown and close to schools and recreational spaces. Brand New 22x24 Garage in 2020! Great Floorplan with One-level Living in mind - enjoy the large front living area, updated eat-in kitchen, 2 great sized bedrooms, updated 4pc bath and handy main floor laundry option at the back entry. Basement comes finished with another updated bathroom (3pc), a storage room, good living room with wet bar option, 1 dedicated bedroom and a passthrough room that could easily double as a 4th bedroom if needed. Large lot with garden option, a concrete patio for entertaining and a newer built 22x24 Garage (consider some tree removal for added RV parking if needed). Updates also include newer shingles, some vinyl windows, 100amp panel, high efficient furnace and an updated sewer line! Nothing to do but move-in and make it your own. (id:57594)
54123 Range Road 92
Wildwood, Alberta
158.97 Acres of farmland situated in the Yellowhead County, just outside of Wildwood. The land has 146 acres of hay/pasture land. 14 acres of river front. 40 acres of the hay/ pasture land is on the other side of the river and has to be accessed from the east. . There is electricity, gas and water to the property. (id:57594)
154, 5344 76 Street
Red Deer, Alberta
Welcome to Northwood Estates!! This 3-bedroom, 1-4pc bath, mobile home features lots of great space and offers some upgrades to shingles and vinyl windows as well as hallway flooring. The laundry space has been relocated from the hallway area to a small utility room just off the kitchen, offering extra storage space. Outside features a large fenced yard with an additional fenced garden area and garden-storage shed. The deck measures 31'L X 8'W & rocks a southwest exposure, pouring warm, bright sunshine into the yard for the green thumb or sun worshipper. The clubhouse offers a pool table, a wall-mounted TV, and a kitchenette with hosting space for larger gatherings, a playground area for the kids. The park is well-kept and features snow removal in the winter. Pad rental fees are $998.00 per month. Perfect starter home to get started with a break-in to the housing market!! (id:57594)
4314 41 Street
Camrose, Alberta
Premium Industrial Property for Sale in Camrose, Alberta. Impressive, modern, and move-in ready, this exceptional industrial property offers over 8,500 square feet of versatile space across two well-maintained buildings. The main building measures 73 by 90 feet, providing approximately 6,570 square feet of interior space with 20 foot ceilings and three 18 foot overhead doors. Designed for functionality and comfort, it includes multiple private offices, staff and board rooms, a welcoming reception area, a games room, and a bright coffee and lunch room. Built in 2013, the property showcases quality construction and thoughtful design throughout. A secondary heated storage building at the rear of the property measures 92 by 22 feet, offering an additional 2,024 square feet of usable space with four stalls which is ideal for equipment, vehicles, or inventory. The property sits on a 0.77 acre lot with ample on-site parking and easy access for both staff and clients. Located in the beautiful and vibrant City of Camrose, Alberta, this property benefits from a strong local economy and a population of approximately 20,000 residents, with a regional trading area of nearly 100,000. This outstanding property represents an excellent opportunity for investors, entrepreneurs, or organizations seeking a premium industrial space in a thriving Alberta market. The sellers are also open to leasing a smaller portion of the building, offering flexibility for potential buyers. (id:57594)
91 Covington Close
Calgary, Alberta
Welcome to the vibrant and ever-popular suburb of Coventry Hills in Calgary, where this fantastic two-storey walkout home delivers space, light, and lifestyle in one beautiful package. With three bedrooms, three and a half baths, and a layout designed for comfortable everyday living and effortless entertaining, this home makes an immediate impression. Step inside to a generous foyer—yes, there's room to breathe here—with a coat closet and access to the basement, while just off to the left, a cozy bright and inviting living room beckons you to unwind, stretch out, and stay awhile. Flowing seamlessly from the living area, the kitchen and dining room form the heart of the home, where stainless steel appliances shine, granite countertops gleam, and cabinet space abounds—this is where morning coffee turns into weekend feasts. Step out the back door and onto the large deck that overlooks a lush, private, tastefully created landscaped backyard, bursting with perennial flowers and framed by a fully fenced yard—yes, there's even a double detached garage at the back, insulated and finished accessed from the back alley. Head upstairs and you'll find three bedrooms that are anything but cramped, including a primary suite that's a true retreat with a four-piece ensuite, walk-in closet, shelf and hanging organizers to keep everything in its place. And then there’s the walkout basement—finished, functional, and full of natural light—with its big bright windows, freestanding gas stove for cozy evenings, a stylish three-piece bath, a partially developed den space for your office or hobby needs, and a combined laundry and utility room tucked neatly away with under stairs storage to boot. From the covered patio below the deck to the blooming garden beds that frame your every view, this home is more than just move-in ready—it’s a mood, a moment, a must-see. (id:57594)
104 White Pelican Way
Lake Newell Resort, Alberta
WOW! CHECK OUT THIS STUNNING WEST FACING DOULE LOT AT LAKE NEWELL RESORT FOR ONLY $175,000! Preferred lake lifestyle provides excellent building opportunity only 10 minutes south of Brooks. Bare land condominium community with low condo fees. This walk- out lot provides incredible sunset views and is within walking distance to marina, beaches, playgrounds, basketball & tennis courts. School bus stops are just down the street. This beautiful "Lake life" community is perfect for the "outdoorsy" type! Start enjoying lake living this summer! BOAT SLIP INCLUDED! (id:57594)
13 Marina View Close
Rural Stettler No. 6, Alberta
This lake front property at Rochon Sands on the south shore of Buffalo Lake is a fantastic spot for your family to get away for the weekend, spend the whole summer, or enjoy year-round living. The well-designed family home includes a bright, inviting entrance leading to a spacious living room with large windows providing ample natural light. The dining room has an amazing view of the lake, with patio doors taking you out to the raised deck. The kitchen window also has an excellent view of the lake. Down the hall, there is a large primary bedroom with modern ensuite which has a tub/shower combination with custom tile. There are two more bedrooms and a 2pc bathroom with unique vessel sink. Downstairs, there is a huge family room which could be used for a variety of activities: home gym, media centre, kids play area, etc. There are two bedrooms and a renovated, 4 pc bathroom with double sinks. The dedicated laundry room with high-efficiency appliances adds convenience. Throughout the home, the light, wood-look flooring creates a cohesive and contemporary feel and makes it easy to sweep up sand from the beach. There are so many upgrades in this home including new flooring throughout, new doors and door knobs, updated light fixtures, new vinyl windows, new electrical, heating, and hot water tank. Outside, the view from the deck doesn’t get any better than this! The lawn stretches out front to a sloped hillside and shore beneath and there is a path to the lake. The street side of this property has plenty of parking and enough space to build a garage. This is one of the few properties in this area that is on municipal water and sewer, so you don’t have to worry about hauling water in or emptying out a septic. Rochon Sands is a wonderful community that has tennis/pickleball courts, a disc golf course, playgrounds, a community hall, and there are 3 golf courses close by. In the winter you can partake in ice fishing, sledding, snowshoeing, cross country skiing, skating track, and a rink with lights at night. This is an awesome opportunity to own a lake front property. (id:57594)
16 Rustic Crescent
Norglenwold, Alberta
Welcome to your own slice of lakeside paradise in this charming log-constructed home nestled on a peaceful crescent in the Summer Village of Norglenwold. Lake access is just a short walk away with the possibility of putting in a boat lift. Whether you're launching your boat, a kayak for a morning paddle, or simply enjoying the sunset views, lakefront living doesn't get much better than this.This unique two bedroom retreat features vaulted ceilings that create an airy, spacious atmosphere throughout. The heart of this home is the gourmet kitchen, complete with a gas range, granite sink, overhead range hood, and the unique charm of its own gas fireplace. A second, wood burning fireplace adds warmth and ambiance to the main living area, perfect for those crisp Alberta evenings. Both bedrooms offer comfortable accommodations with impressive vaulted ceilings, while the two full bathrooms ensure convenience for family and guests alike. The large pie-shaped corner lot provides plenty of space for outdoor activities and entertaining on the expansive deck, along with the beautifully landscaped yard and welcoming fire pit area. The deck has a NG line ready for a bbq or gas fireplace, and it is also roughed in for a hot tub in the private area adjacent to the primary suite. Upgrades include a new high efficiency furnace, hot water tank, new water lines, air conditioning, and yard irrigation system, and a fresh exterior paint job. The oversized heated double car garage and additional parking space on the side of the house provide ample space for parking guest vehicles, an RV or boat. The location strikes the perfect balance between tranquil retreat and convenient access to many amenities. Located close to the Sylvan Lake Golf & Country Club, shopping, restaurants, AquaSplash, walking paths, and of course, the beautiful Town of Sylvan Lake for endless recreational opportunities. This home truly offers the ideal blend of rustic charm and modern comfort in one of Alberta's most sought-after lakeside communities. (id:57594)

