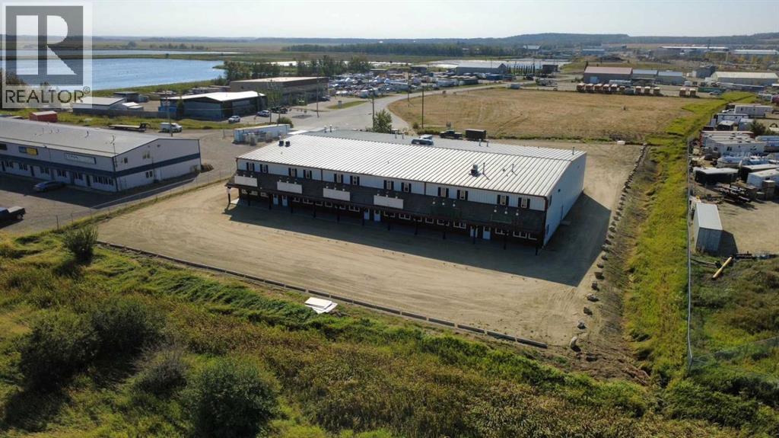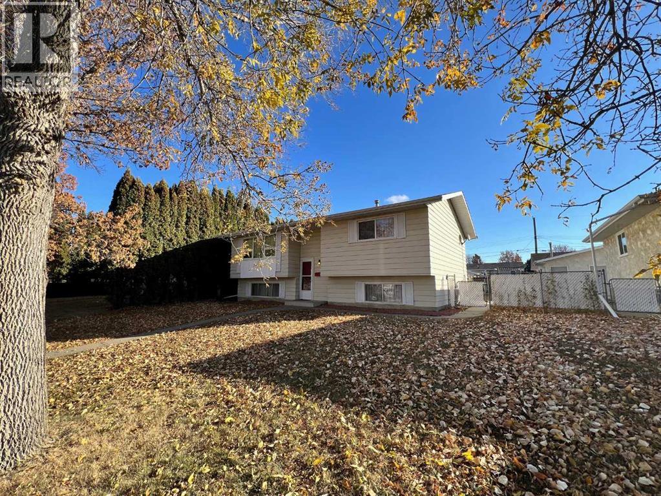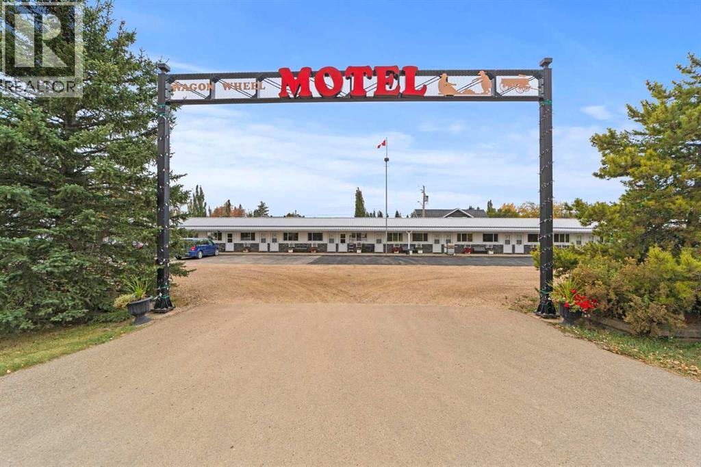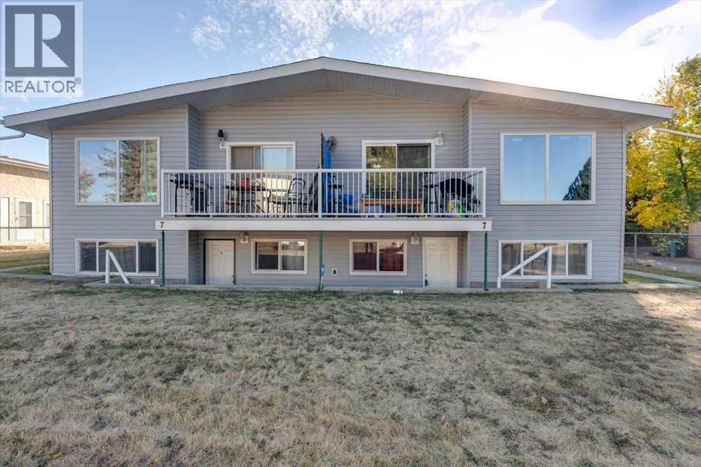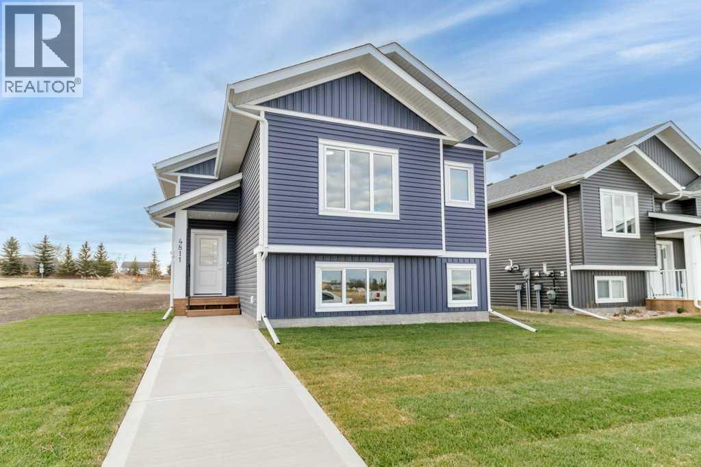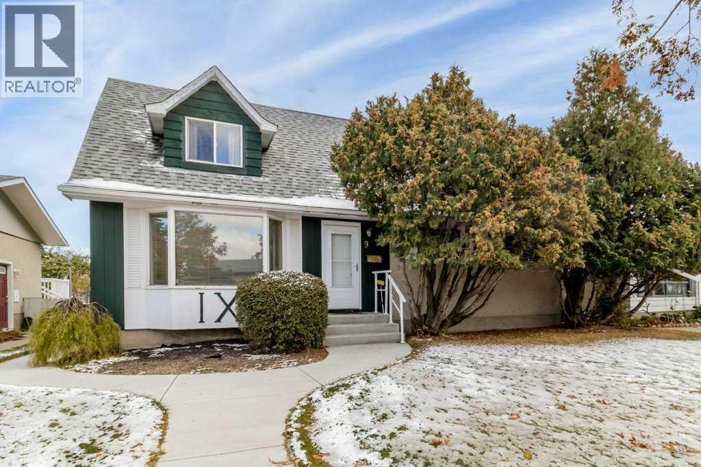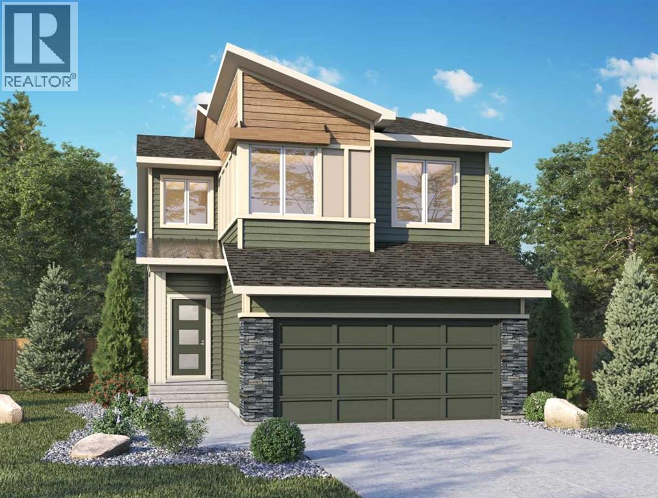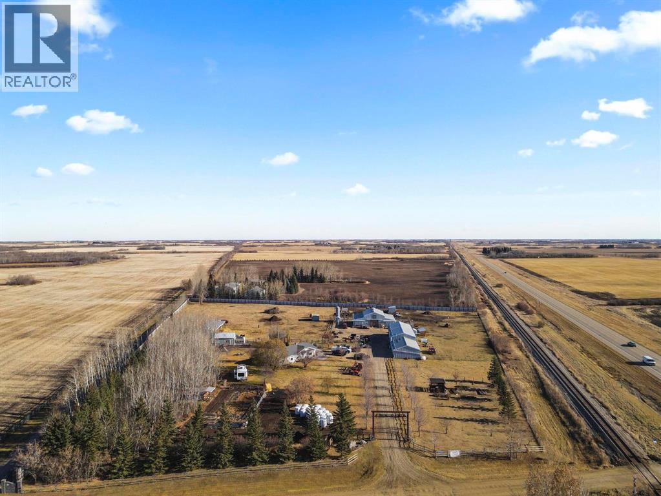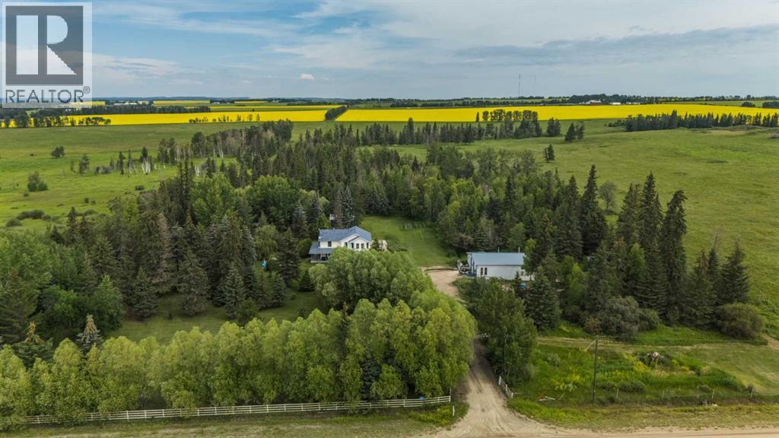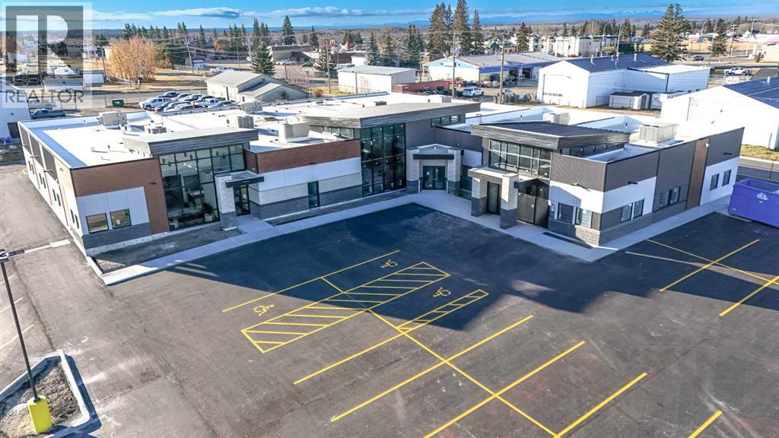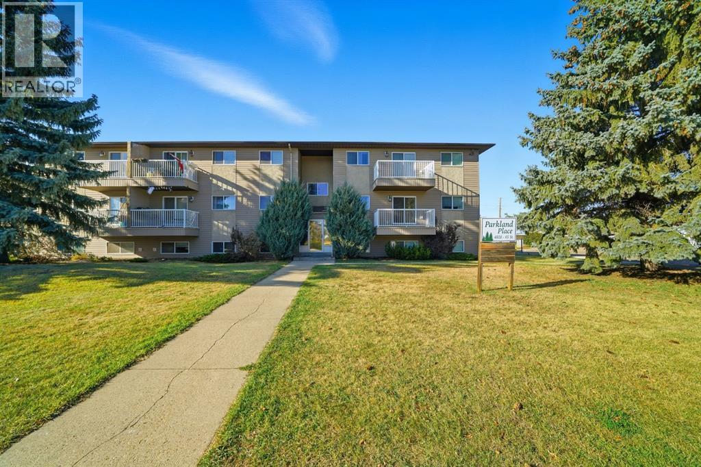18 Sylvaire Close
Sylvan Lake, Alberta
Welcome to an opportunity to own or lease this 15,000 SF commercial property! Located in a prime location just off HWY 20 and HWY 11A, your business will be positioned in Sylvan Lake’s prime industrial zone. The 15,000 SF property includes main and upper level office spaces, kitchenettes and additional flex use space. The property is situated on 1.73 acres, the gated rear yard storage and six oversized overhead doors supports material handling and other industrial uses. Includes one 10,000 SF wash bay and one 5,000 SF separate double bay with office spaces on the west side of building, 16ft doors, 3 bays are 75ft length and . Lease option available. Trades accepted. (id:57594)
5417 52 Street
Camrose, Alberta
Imagine walking up to this impressive 5 bedroom bilevel, nestled in the Sparling neighborhood. You're going to love the huge trees providing amazing curb appeal. This home offers a perfect blend of comfort, functionality, and style, making it ideal for families and those seeking spacious living. You will appreciate the warmth & elegance of the spacious living room & adjoining dining room, perfect for creating cherished memories with loved ones. The kitchen's thoughtful design flows seamlessly, leading you to the patio door that opens onto the enchanting 3-season enclosed deck. This home is partially fenced and offers a double heated garage to keep those vehicles and toys warm and cozy. A generous sized garden as well . Located close to schools and shopping too. This home is ready to make new memories for you and your family... (id:57594)
4914 46 Street
Killam, Alberta
Great Opportunity to own a thriving business in the HEART of FLAGSTAFF COUNTY!! This motel has 18 rooms, 2 suites and a 4-bedroom home. The owners have taken great care of this motel over the years. The rooms have all had renovations done over the years. There is a new metal roof that was installed in 2021. If you are looking for a place to call home and make some income on the side, this could be the place for you. The motel is over 6000 sqft and the home is approx. 1200 sqft. The lot is .96 acres. There is paved parking in front of the rooms. The rooms have hardwood and laminate flooring, walk in showers in some of the rooms to make them wheelchair accessible. The owners would like to retire after 29 years in the business. (id:57594)
7 Nyberg Avenue
Red Deer, Alberta
Excellent investment opportunity! This well-maintained 4-plex offers steady rental income and long-term potential for real estate investors. Each self-contained suite features 2 bedrooms, 1 full bathroom, and in-suite laundry for tenant convenience. The property is ideally located close to schools, parks, and within walking distance to Parkland Mall, ensuring strong tenant appeal. Recent building upgrades include new siding, fascia, and downspouts (2025), as well as re-surfaced decks with metal railings and a chain-link fence surrounding the property for added safety and security. Paving blocks were replaced in 2024. Inside, the units were updated approximately 20 years ago with modernized cabinetry, vinyl plank flooring in the basement suites, and carpeted upper units. The lower units feature two separate entrances and a dug-out patio area perfect for BBQs and outdoor seating. A solid, income-producing property with valuable recent improvements and a convenient location—ready to add to your portfolio! (id:57594)
4811 56 Avenue
Bentley, Alberta
Welcome to the charming and growing town of Bentley, where small-town warmth meets easy access to an abundance of recreational amenities. Surrounded by beautiful lakes, beaches, golf courses, ski hills, natural areas, and scenic trails, this community offers a lifestyle that’s both active and relaxing. This brand-new 1,121 sq. ft. bi-level home showcases modern design and quality craftsmanship throughout. The inviting covered front entry leads into a bright, open-concept living space featuring 9-foot ceilings, upgraded flooring, and large triple-pane low “E” windows that fill the home with natural light. The stylish kitchen includes an island with seating, quartz countertops, a pantry, and built-in dishwasher and microwave. The builder is offering the new homeowner a $4,000 appliance allowance plus GST, providing the opportunity to select their own appliances to perfectly suit their style and needs. The spacious primary bedroom offers a walk-in closet and a private 3-piece ensuite, while a second bedroom and a 4-piece main bath complete the main level. Convenient main floor laundry adds everyday functionality. The lower level boasts 9-foot ceilings and offers the option to be professionally finished to suit your needs. Additional highlights include R-24 walls, a high-efficiency two-stage furnace with HRV, a covered rear deck, and the potential for rear lane access and a detached garage. Experience comfortable, efficient, and stylish living in this beautiful new home in Bentley. New Home Warranty Included. (id:57594)
9 Ockley Close
Red Deer, Alberta
Welcome to this well maintained and uniquely charming property nestled on a quiet, mature street in Red Deer. This spacious home offers a thoughtful layout with 3 bedrooms and 1.5 bathrooms in the main living space, along with an Illegal suite featuring 1 bedroom and 1 bathroom. Inside, the main home features a bright and airy loft-style living room with soaring ceilings, creating an inviting and open atmosphere. The living space is both functional and full of character, offering a warm and comfortable environment. Step outside into the generous backyard, complete with a detached garage, apple tree, and raspberry bush — a perfect outdoor space for gardeners, families, or anyone who enjoys a quiet retreat. This home combines practical features with timeless appeal, all in a peaceful and established neighborhood, perfect for those looking for a blend of functionality and style in Red Deer. Additional updates include; New sliding door in the upper family room (2025), Newer carpet (2018), shingles replaced (2022), Most windows replaced (2022), Newer hot water tank (2022 ish). (id:57594)
4206 51a Street
Red Deer, Alberta
Opportunity awaits on this beautiful lot BACKING ON TO A TREED RESERVE! Ideal for first time home buyers eager to create their dream home or investors looking for a project with excellent return potential. Inside, you’ll find updates including vinyl plank flooring throughout the main floor, a renovated bathroom, and high efficiency furnace. The spacious front foyer opens into a bright dining space and living area with large windows that fill the home with natural light. The kitchen offers plenty of space for different layout options, ready for your redesign ideas. Two nicely sized bedrooms and an updated 4 pce bathroom with tiled tub surround complete the main floor. Downstairs, the partially finished basement includes 3 finished rooms, a 2 pce bathroom, laundry area, and plenty of storage space. Step outside and enjoy the extra deep lot, backing onto mature trees for ultimate privacy and a peaceful setting. There’s ample space for off street parking, RV storage, or to build your dream detached garage with convenient back alley access. Nestled in the well established and mature neighbourhood of Michener Hill, you’re just steps from parks, playgrounds, schools, the Michener Aquatic Centre, and downtown amenities. Bring your vision, this property is bursting with potential! (id:57594)
79 Heartwood Villas Se
Calgary, Alberta
Welcome to 79 Heartwood Villas SE by Genesis Homes, offering 2,560 sq ft of beautifully designed space for modern family living. This 4-bedroom, 2.5-bath home features an open-concept main floor that blends function and sophistication. The kitchen is equipped with quartz countertops, a large island, and designer cabinetry, opening seamlessly to the dining area and great room—perfect for family gatherings and entertaining. Upstairs, a spacious bonus room provides additional living space, while the primary bedroom includes a luxurious ensuite with dual sinks and a walk-in closet. Three secondary bedrooms, a full bathroom, and an upper laundry room complete the level. Built with Genesis Homes’ commitment to quality craftsmanship, energy efficiency, and contemporary design, this home delivers comfort and lasting value. Located in Heartwood, one of southeast Calgary’s newest communities, close to parks, pathways, and amenities. Photos are representative. (id:57594)
46037 Range Road 183
Rural Camrose County, Alberta
A RARE find just off pavement and close to Camrose — this exceptional acreage truly has it all! The massive 134' x 30' shop features three huge bays, all with concrete floors: one with sliding doors, perfect for large equipment or storage; another heated with two oversized overhead doors; and a third with three overhead doors, offering endless options for RV storage, vehicle work and hobbies. A stainless steel prep kitchen with a walk-in cooler and a 9x10 smoke shed makes this a dream for hunters or meat smokers alike. The barn is absolutely stunning inside and out, complete with a finished loft, bathroom, and flexible office or storage space — or easily converted back into an animal barn if you wish. You’ll also find a 24x12 heated woodworking shop, a 10x12 greenhouse, all surrounded by wide-open space to run and explore. With power and water hookups for RVs, it’s perfect for hosting family gatherings or creating your own private retreat. The beautifully designed home features decks on three sides, an open-concept kitchen, living, and dining area filled with natural light. Modern lighting set the tone, complemented by a stylish kitchen with a gas range, and spacious pantry. Down the hall are three bedrooms plus an office, a 2-piece bath, a laundry area with sink, and a 5-piece main bath — the perfect blend of rural charm and modern comfort. (id:57594)
21036 Township 424
Rural Ponoka County, Alberta
This is it! Set on 5.26 private acres, just 1 mile from Rimbey, this beautifully treed acreage offers the best of both worlds—peaceful rural living with quick access to amenities. Enjoy walking trails, a pond, and a firepit area, all nestled within mature trees for ultimate privacy. The home is set back from the road with a teardrop driveway, creating a welcoming and secluded approach. A covered wraparound deck surrounds the house, and large windows flood the interior with natural light. The heart of the home features a spacious kitchen with brand-new black stainless appliances, vinyl plank flooring throughout main and new epoxy countertops. The massive primary suite includes a full ensuite, while three additional bedrooms and an upper-floor laundry provide space and convenience for the whole family. A triple car garage, connected to the home by a breezeway, includes its own bathroom—perfect for those working outdoors. Need more space? The impressive 44x48 heated shop comes fully equipped with water, a bathroom, auto lift, 220V, and a compressor—a dream setup for any hobbyist or home-based business. Recent upgrades include: Vinyl Plank Flooring throughout main floor (2025), Kitchen appliances, 2023), Woodstove (2023), Hot Tub (2023), Air Conditioner (2023), Hot water tank (2019), Furnace (2019), Shingles (7 years old). This acreage offers tremendous value and endless potential—perfect for families, entrepreneurs, or anyone seeking space, privacy, and country charm just minutes from town. (id:57594)
Unit 4, 5020 44 Street
Rocky Mountain House, Alberta
Prime Leasing Opportunity in a Brand-New Building. Please note that all though there is a stated lease rate.....this rate is negotiable.Discover a fantastic leasing opportunity in a newly built institutional building. Unit 4 offers 2,013 sq. ft. of versatile space, ideal for a variety of business ventures.- Annual Rate: $28 per square foot triple net.- Lease Term: Minimum 3–5 yearsThis modern space provides the perfect environment to establish or expand your business. Located in a thriving area, the building is designed to accommodate multiple businesses, ensuring visibility and accessibility. Other tenants in the building are PCN, Medical Clinic and Pharmacy.Don’t miss out on this exceptional leasing opportunity! (id:57594)
104, 4808 45 Street
Stettler, Alberta
Enjoy the ease of turn-key in this updated 1st floor condo offering comfort, affordability, and security all in one. This 2-bedroom unit is part of a well-kept, secured building and is cheaper than rent. The renovated, open-concept design feels welcoming and functional, complete with in-suite laundry and modern finishes throughout. Being on the 1st floor offers such ease for coming and going—perfect for hauling groceries or just enjoying convenient access every day. Ideal for first-time buyers, downsizers, or anyone wanting a low-maintenance lifestyle. Condo fees of $292/month include heat, water/sewer, garbage, snow removal, exterior upkeep, insurance, and parking. A terrific addition to your portfolio or, an easy move in and enjoy option close to everything Stettler has to offer. (id:57594)

