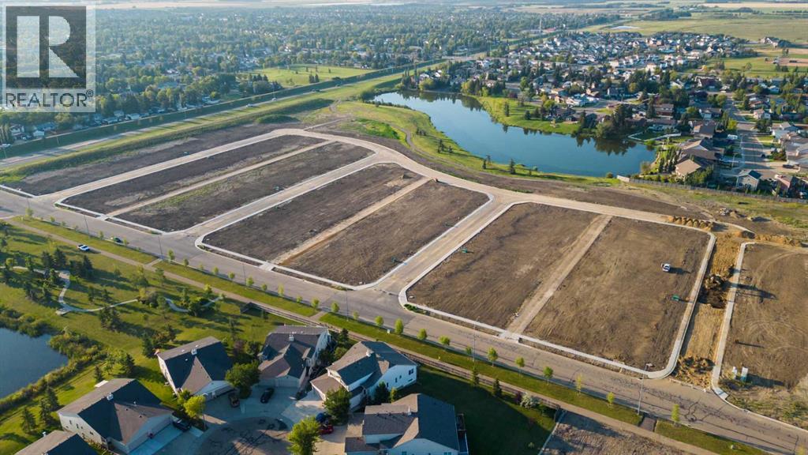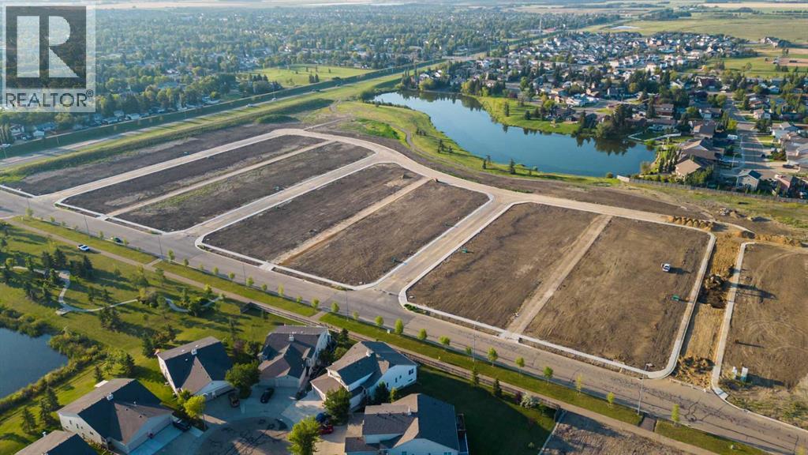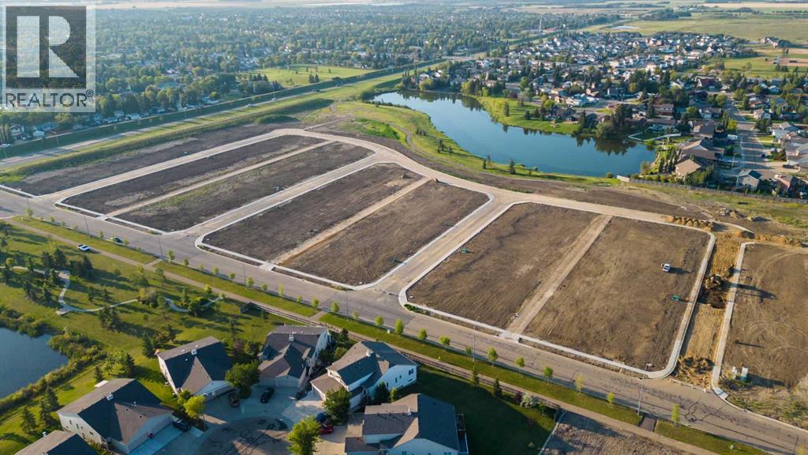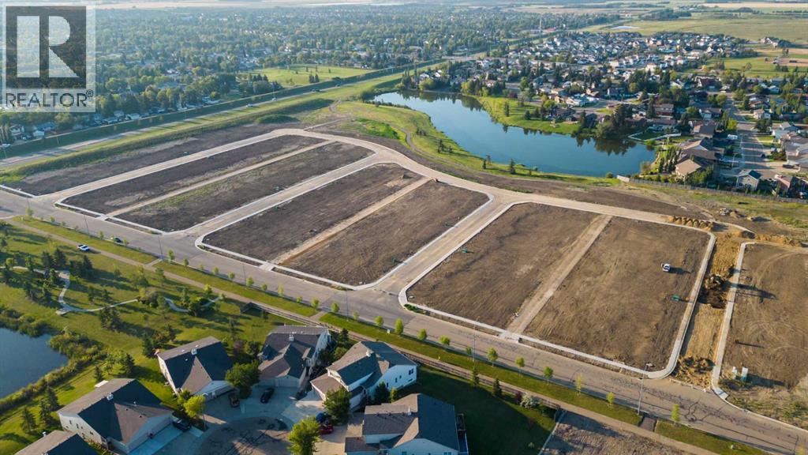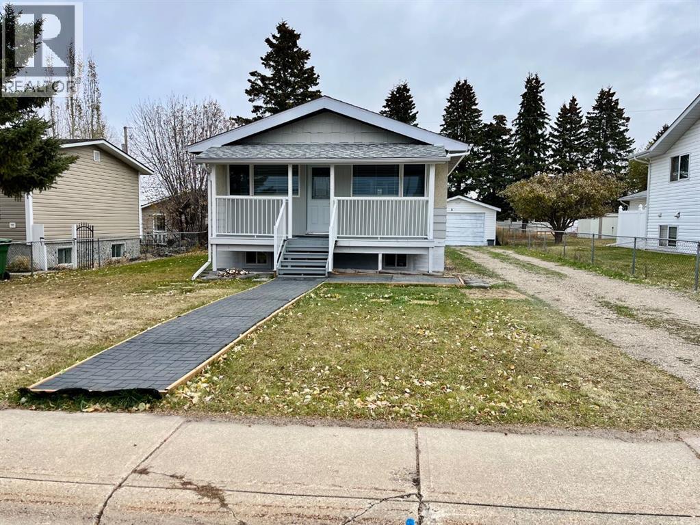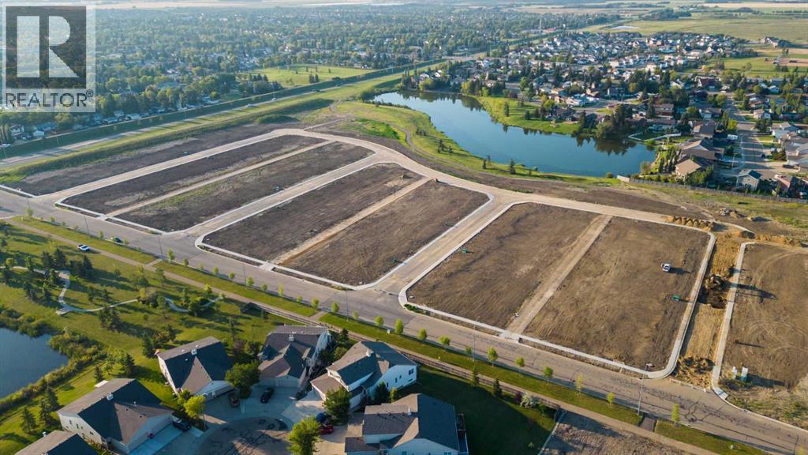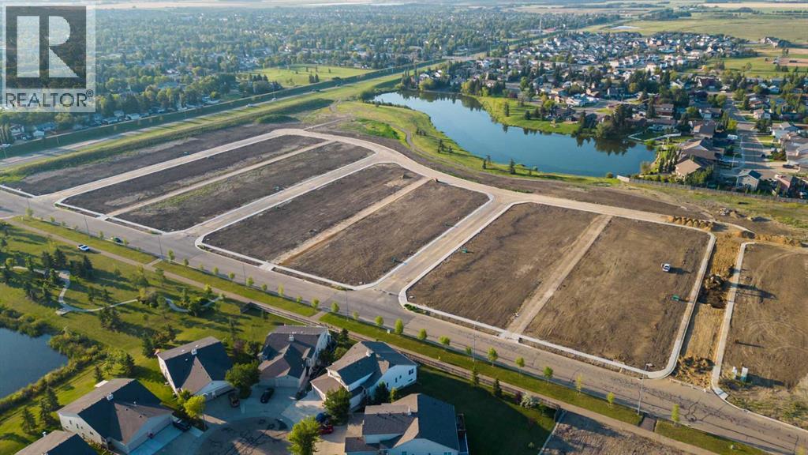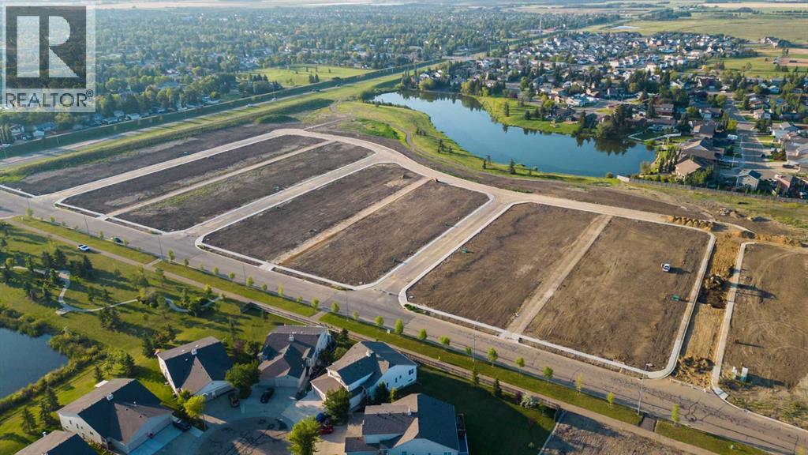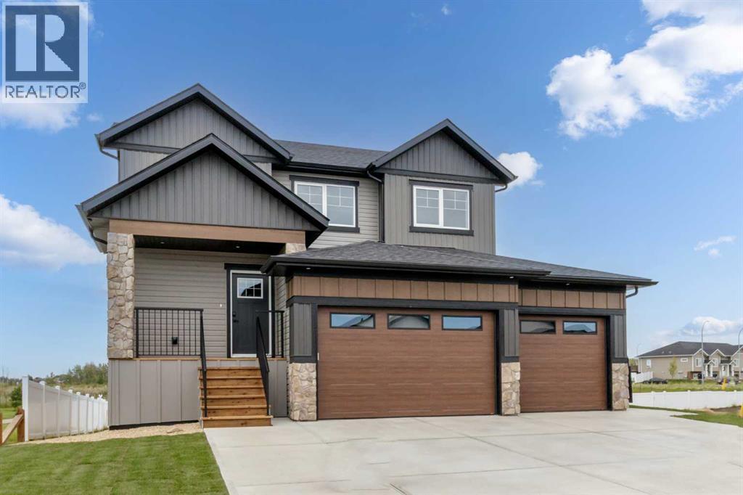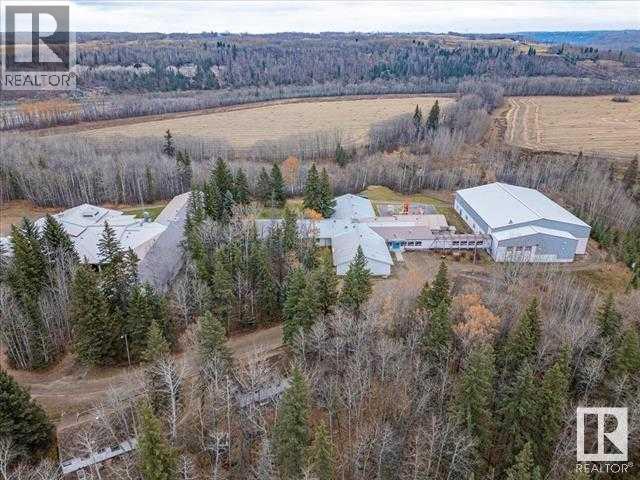4720 68 Street
Camrose, Alberta
Welcome to West Park's newest development....Lakeside!!! This development is situated close to shopping and dining. You can access the walking path along the lake and build your own home! Don't miss out on an amazing opportunity in 2025. (id:57594)
4720 68 Street
Camrose, Alberta
Welcome to West Park's newest development....Lakeside!!! This development is situated close to shopping and dining. You can access the walking path along the lake and build your own home! Don't miss out on an amazing opportunity in 2025. (id:57594)
4720 68 Street
Camrose, Alberta
Welcome to West Park's newest development....Lakeside!!! This development is situated close to shopping and dining. You can access the walking path along the lake and build your own home! Don't miss out on an amazing opportunity in 2025. (id:57594)
4720 68 Street
Camrose, Alberta
Welcome to West Park's newest development....Lakeside!!! This development is situated close to shopping and dining. You can access the walking path along the lake and build your own home! Don't miss out on an amazing opportunity in 2025. (id:57594)
5407 53 Street
Rocky Mountain House, Alberta
This tiny home has completely been re-done sitting on a mature lot in Rocky with a detached single garage. The home features 2 bedrooms and a bathroom. Everything was professionally done by local trades people. One small bedroom was added on the main floor. All the walls in the basement were gutted, all the flooring was replaced. The plumbing, electrical, furnace, hot water tank were replaced. All new appliances, light fixtures, shingles on house and garage, windows, blinds, doors. The bathroom and kitchen have been completely re-done with quartz countertop, sinks, toilets, shower, cupboards. Essentially a new home. The basement houses all the mechanical as well adds a large bonus room. The back of the house has a covered porch ideal for cooler summer days. This is a cozy, cute home. Furnishings that are in the home are included. (id:57594)
4720 68 Street
Camrose, Alberta
Welcome to West Park's newest development....Lakeside!!! This development is situated close to shopping and dining. You can access the walking path along the lake and build your own home! Don't miss out on an amazing opportunity in 2025. (id:57594)
4720 68 Street
Camrose, Alberta
Welcome to West Park's newest development....Lakeside!!! This development is situated close to shopping and dining. You can access the walking path along the lake and build your own home! Don't miss out on an amazing opportunity in 2025. (id:57594)
4720 68 Street
Camrose, Alberta
Welcome to West Park's newest development....Lakeside!!! This development is situated close to shopping and dining. You can access the walking path along the lake and build your own home! Don't miss out on an amazing opportunity in 2025. (id:57594)
49274 Rr 274
Rural Leduc County, Alberta
70.36 acres with a Gorgeous custom built 2088sq/ft home. ICF construction from basement to roof. Power gate at the entrance with trees along the driveway keeping the property private. The house has a Double Attached Garage that is metal cladded inside, tall ceilings, cement floor, and in-floor heat. The main floor has an open concept Kitchen, Living Room, and Dining Room with beautiful pine log finishing, vaulted ceiling, and lots of windows for natural light. Two bedrooms are also on the main floor, including the primary with its own 5 piece ensuite bathroom and walk-in closet. A Den/Office, 4 piece bathroom, Pantry, and Laundry room conclude the Main floor. The basement has in-floor heat, 3 bedrooms, a rec room, gym, 3 piece bathroom, storage room, and a family room with a wet bar. Also on the property is a fully finished workshop with 3 overhead doors, in-floor heat, and has solar panels. Fenced and cross fenced with water and shelter for animals. Good farmland currently in hay. (id:57594)
11 Osborne Street
Red Deer, Alberta
Move in, get settled and enjoy this nicely renovated bungalow located in a quite and mature area. All new vinyl with extra insulation wrap around the exterior for added efficiency. All newer main floor windows installed plus the shingles were just recently replaced. Inside you will find a bright and open main floor plan. Large picture window in the front sitting room plus all newer laminate flooring for ease of care and maintenance. Fully remodeled kitchen which includes all newer cabinets, counter tops, appliances and fixtures which even offers plenty of room for the family dining. Three bedrooms on the main floor is an ideal plan plus the Primary even offers its own 2 piece en suite. Head down to the finished basement which offers a large media/rec room great for gaming or streaming your favorite shows. Huge mechanical/laundry room which gives generous to extra storage space as well. An additional bedroom plus a full four piece bath is perfect for guests or extended family plus there is also a den which would be ideal for small office or studio space. Enjoy the large mature backyard with plenty of room for the kids to play. The oversize 20x24 garage is perfect for vehicle storage or even the hobbyist to spend time in. Only a short walk to the parks or school in the area or be connected to the incredible City Trail system linking you to numerous paths throughout Red Deer. (id:57594)
22 Aura Drive
Blackfalds, Alberta
Brand new and ready for your family! This custom-built 2-storey walkout home by award-winning Ridgestone Homes offers 5 bedrooms, 3.5 bathrooms, and thoughtful design throughout. A covered front porch welcomes you into the open-concept main floor featuring a spacious kitchen, dining area, and living room—perfect for everyday living and entertaining. Step out onto the deck from the kitchen and enjoy views of the playground right behind your backyard vinyl fence.Upstairs, you’ll find the perfect layout for a young family: 4 bedrooms on one level, including a primary suite with a 3-piece ensuite and walk-in closet, a 4-piece main bath, and convenient upper-floor laundry.The fully finished walkout basement offers a large rec room with a wet bar, the 5th bedroom, and another full bath. A triple attached garage completes this incredible home.Don’t miss this rare opportunity to own a stunning new build in a family-friendly location! (id:57594)
51165 Rr 30
Rural Leduc County, Alberta
Former Education Facility located right along the North Saskatchewan River. Full School with Classrooms, Dorm Rooms, Industrial Kitchen, Laundry Facility, Office space, Beautiful Full sized Gymnasium with bleachers and more. Metal cladded maintenance shop with two bays with cement floor, heat, power, and office space. There is a log home that is currently rented out. Outbuildings, Playground, a large pavement pad, and an old church are a few other highlights of this unique property. This 124.79 acre property is tucked away, secluded with trees, and would be perfect for a Rehabilitation facility but has many other options as well! This Gorgeous River property has to be viewed in person to appreciate everything it holds, including the location! (id:57594)

