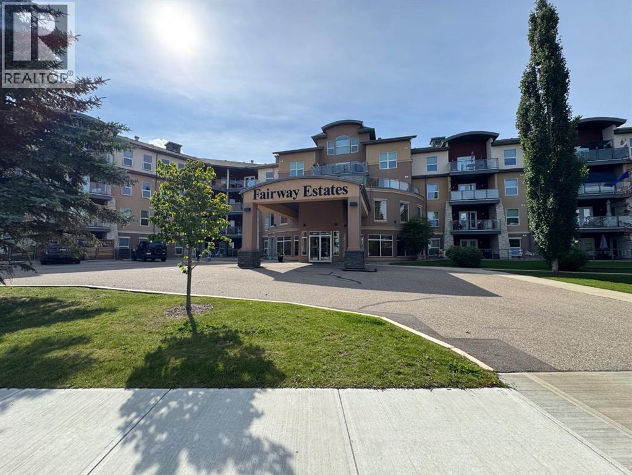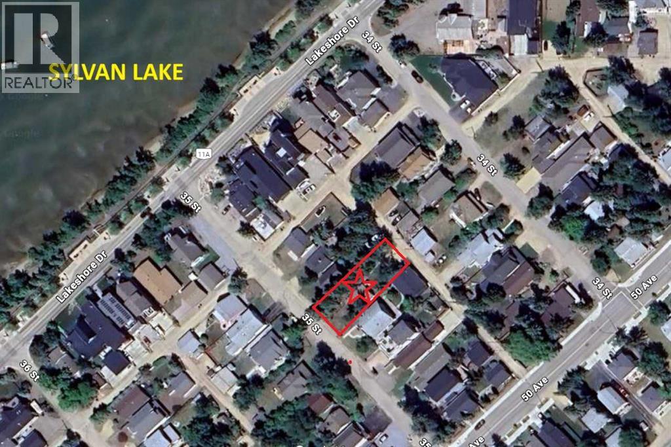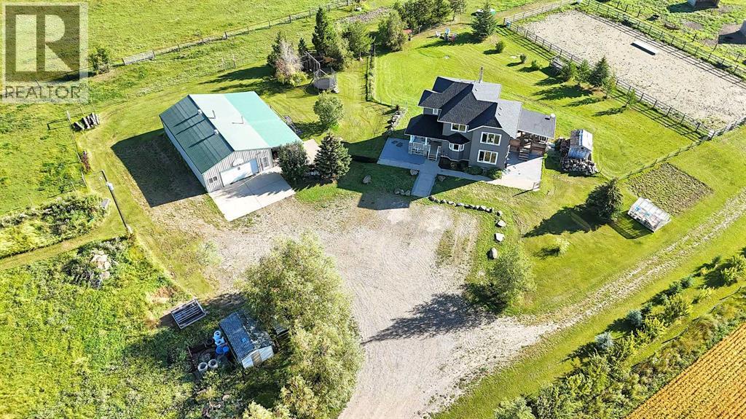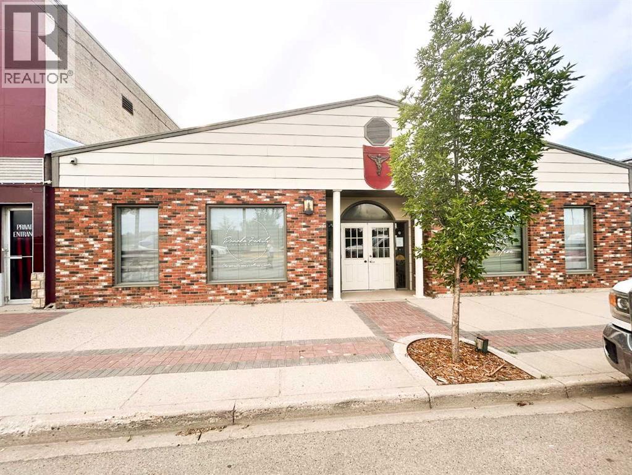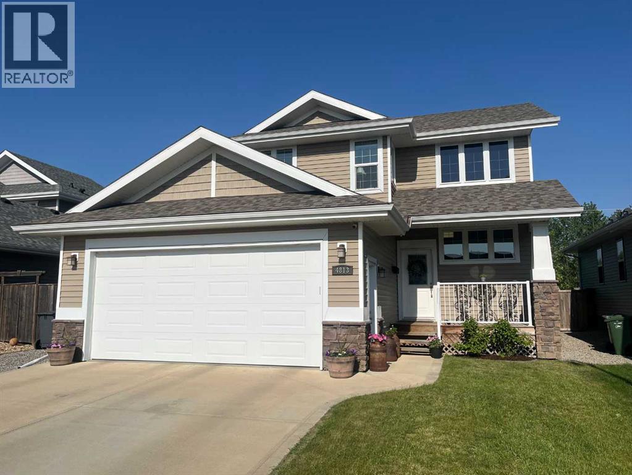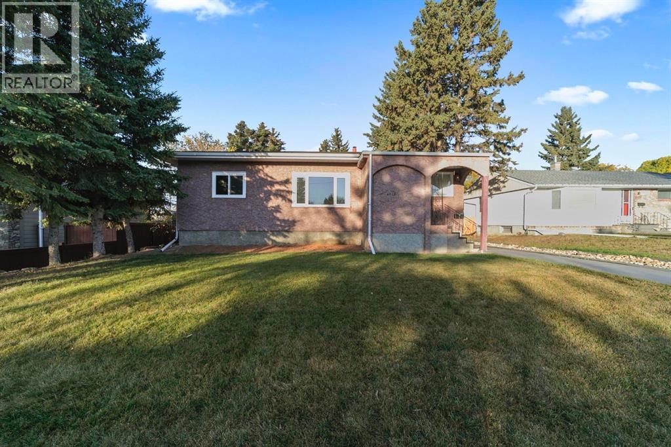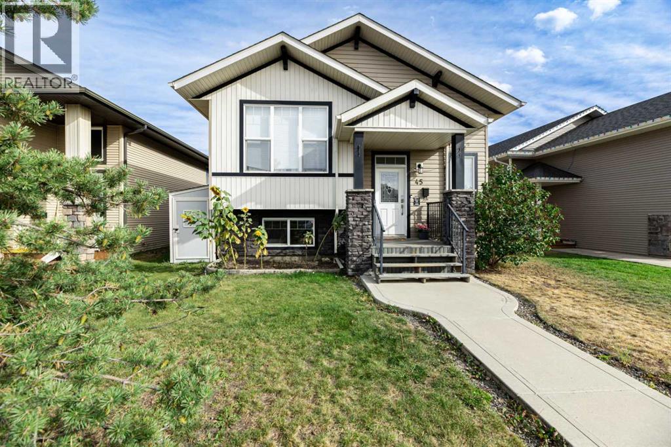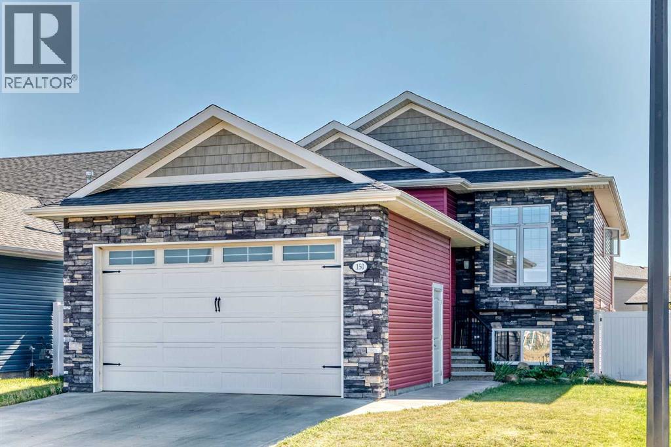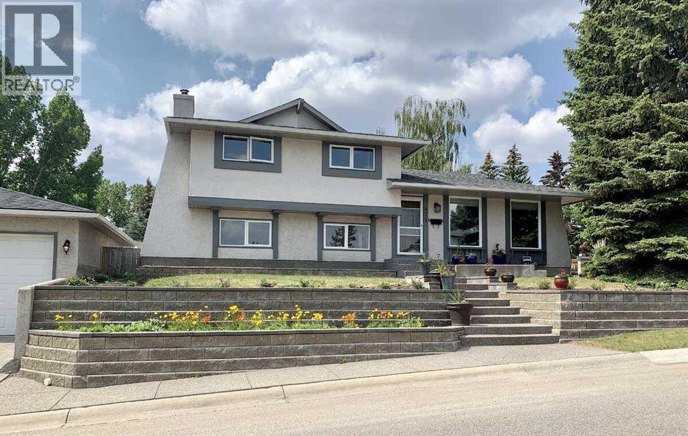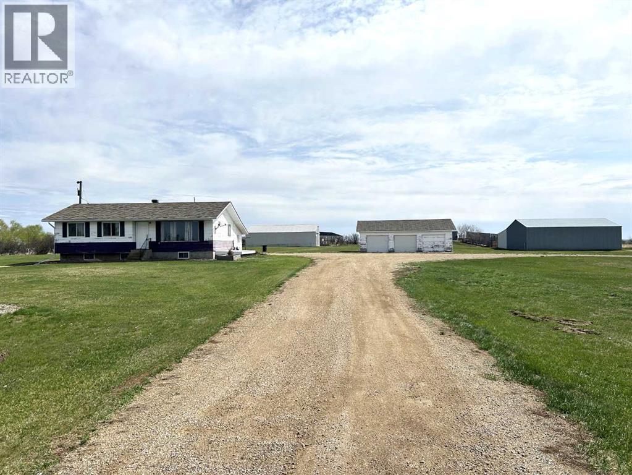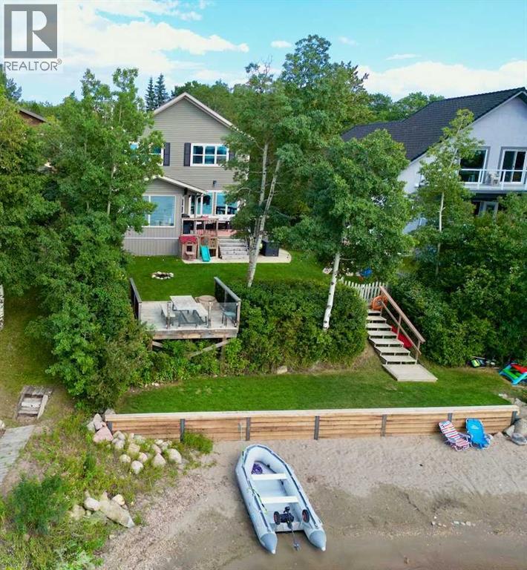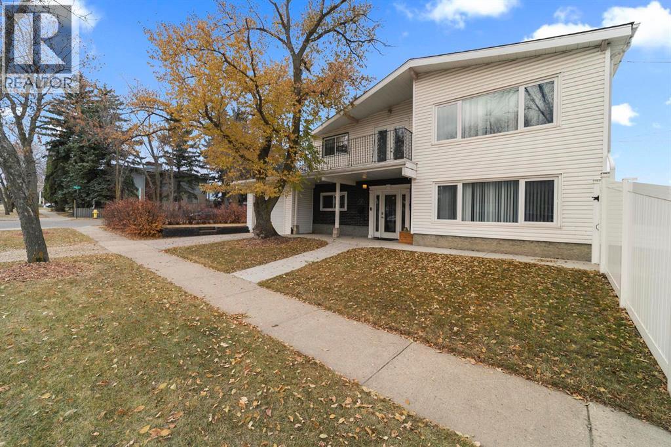203, 5040 53 Street
Sylvan Lake, Alberta
Experience the perfect blend of comfort, style, and location in this fully renovated upscale condo, just steps from the lake and boasting serene golf course views. This bright and modern unit features granite countertops, upscale appliances, a garburator, undercounter lighting, and a newly installed ceramic backsplash. Freshly painted from walls to ceilings, it offers a crisp, move-in-ready feel. Indulge in the spa-inspired bathroom with a 6-foot air tub featuring a heated back, upgraded ceramic tile surround, a striking new vanity with amber taps, and a triple-mirror medicine cabinet. And don't forget that Toro bidet plus thoughtful upgrades like remote-controlled ceiling fans for year-round comfort.Located in a highly sought-after building with unmatched amenities: recreation room, gym, hot tub, steam room, theatre, coffee room, and secure underground parking with a car wash. Surrounded by nature and just minutes to the water, this home delivers both luxury and lifestyle. One titled underground parking stall also comes with this unit. (id:57594)
5027 35 Street
Sylvan Lake, Alberta
Beautiful Vacant 40 foot lot only steps to the beach waiting for your custom design. The trendy Cottage Area is a sought after neighborhood offering tranquility and peacefulness. Whether you want to design your dream lake home or design a perfect investment property this lot has tremendous opportunity. Cleared and ready to go. (id:57594)
394073 Range Road 44
Rural Clearwater County, Alberta
Welcome to your Cowboy’s Dream Family Acreage Living experience on 22.50 acres just 5 minutes from Leslieville & Condor, & only 20 minutes to Rocky Mountain House for all of the essential amenities. This beautifully crafted 2-storey home offers over 2,889 sq. ft. of finished living space, combining open-concept design with warm, welcoming touches. Step inside to a spacious open floor plan featuring a bright kitchen with a large island—perfect for prep, storage, & seating. A true baker’s dream, the kitchen is complete with stainless steel appliances, including a gas stove. The living room invites you to relax with a wood stove for cozy winter nights & plenty of space for all your furniture. Sunlight pours through large windows, accenting the 9' ceilings throughout. Upstairs is where your large primary suite is a private retreat with a luxurious 5-piece ensuite, oversized walk-in shower, & a large walk-in closet. You’ll find an additional bedroom plus an office & 4 piece bath on the second floor, while the fully developed basement adds an additional bedroom, a family room with wet bar & storage cabinets, a full 4 piece bathroom, a cold room, & a storage room tucked neatly under the stairs. Outdoors is where this property truly shines. A newly constructed riding arena offers space to work with your large four-legged companions, while 15 acres of hay land or pasture, a water hydrant, & auto waterer make livestock care simple. A greenhouse provides fresh vegetables & flowers, while a 34’ dugout with dock, deck, AND zipline becomes your family’s summer playground. The 50x29 detached garage/workshop/tack room is fully equipped with its own commercial boiler, metal roof, R40 insulation, & wiring. A 15x38 lean-to of the garage/shop provides additional cold storage. Enjoy peaceful prairie sunrises & 360-degree views of surrounding farmland, forest, and rolling hills. This is acreage living at its finest—set up for stock of your choice & designed for comfort, function, & fun. This is sure to check all of the boxes & be YOUR FAMILY’S FOREVER HOME. “Home Is Where Your Story Begins!” and Your Story Begins RIGHT HERE! (id:57594)
4908 50 Street
Ponoka, Alberta
Unlock the potential of this beautifully renovated commercial property, ideally situated in the heart of downtown Ponoka and currently operating as a thriving chiropractic clinic. This turnkey space blends contemporary upgrades with unmatched functionality, making it a standout choice for your business vision. This commercial property offers an array of features designed to support a thriving business. Parking is never a concern, with a spacious rear lot and convenient street parking available for both clients and staff. Inside, visitors are greeted by a generous reception area complete with a professional front desk that creates a warm and welcoming first impression. A dedicated lunchroom provides a comfortable space for staff breaks or team gatherings. Two well-maintained washrooms add extra convenience for everyone in the building. The layout includes eight versatile rooms that can be used as offices, treatment spaces, or specialized workstations, easily adapting to meet a variety of business needs. Efficient air conditioning ensures the space remains cool and comfortable throughout the warmer months. Situated in the heart of a busy downtown core, this property is ideal for medical practices, professional offices, wellness studios, or any business looking for a high-visibility, move-in-ready space. With its modern design and prime location, this is a rare opportunity to elevate your operations. (id:57594)
4813 39 Street
Ponoka, Alberta
This beautifully maintained, like-new 2-storey offers everything you’ve been waiting for, with 4 generously sized bedrooms and 4 bathrooms—ideal for a growing family or anyone who enjoys hosting in style. Nestled in a sought-after newer subdivision filled with executive homes and parks, this property strikes the perfect balance between modern design and practical upgrades. Step inside to a bright and open main floor, where natural light flows through the spacious layout connecting the chef-style kitchen, dining area, and comfortable living room. Custom blinds and a central vacuum system add ease and elegance to everyday living. Stay cozy year-round thanks to central air conditioning and in-floor heat in the fully finished basement, completed in 2020—offering a perfect spot for movie nights, a kids’ playroom, or your home gym. Upstairs, the spacious primary retreat features a spa-inspired ensuite, while the additional bedrooms offer great versatility for kids, guests, or office space. This home comes packed with premium upgrades, including a heated garage, doorbell camera security system, and 3M privacy film added to the upper stairwell windows (with a transferable 10-year warranty). Recent exterior improvements include new shingles (2022), updated eavestroughs, fascia, and refreshed front pillars—giving you peace of mind for years to come. The fully landscaped and fenced backyard offers a relaxing escape, complete with a back deck perfect for BBQs or soaking up the sun. This move-in-ready gem delivers turnkey living with comfort, style, and efficiency. (id:57594)
4828 53a Street
Camrose, Alberta
Discover this charming bungalow for sale just minutes from downtown Camrose, offering a perfect blend of comfort and convenience. The home has been upgraded with new flooring, fresh paint throughout, and modernized bathrooms, ensuring a move-in ready experience. Outside, you'll enjoy a mature treed yard that provides privacy and natural beauty, easy-maintenance landscaping and multiple seating areas for relaxing or entertaining. The fenced yard adds security and privacy, while the single detached garage offers convenient parking and storage. This well-maintained property combines practical updates with outdoor appeal, making it an excellent opportunity for comfortable living in a fantastic location. (id:57594)
45 Coachman Way
Blackfalds, Alberta
This inviting bilevel home is the perfect blend of function and location! Offering 4 bedrooms, 2 full bathrooms (including a private 4 piece ensuite in the primary), and an open floor plan designed for modern living, it checks all the boxes. Kitchen has a garden door leading to the East facing backyard. Warm and inviting, with a mix of laminate flooring and carpet. The full basement (with just the ceiling that awaits your finishing touch) provides a spacious family area plus a rough-in for an additional bathroom, giving you room to grow. Step outside to the fully fenced yard, with an upper and lower deck ,landscaped and ready for summer fun with the kids or family pets, even adequate space for garden beds with rear parking for 2 vehicles.There is even a possibility for RV parking or building a detached garage. Ideally situated close to the new school, nearby parks, and local amenities, while keeping your commute simple with quick access to Hwy 2A and Hwy 2. A wonderful home in a family-friendly location awaits you and your family! (id:57594)
150 Voisin Close
Red Deer, Alberta
Welcome to this Legally Suited Bi-Level Home in the Highly Desirable Vanier Neighborhood on Voisin Close!This beautifully upgraded property offers exceptional curb appeal and a thoughtfully designed layout that makes it easy to fall in love at first sight.Step inside to a bright, open-concept main floor featuring 3 spacious bedrooms and 2 full bathrooms. The heart of the home is a stunning kitchen with a large island, stylish backsplash, and plenty of counter space—perfect for entertaining guests or enjoying family meals. The primary bedroom is a true retreat, complete with a generous walk-in closet and a private ensuite bathroom. Two additional bedrooms and a second full bath provide ample space for family or guests.Enjoy the convenience of an attached heated double garage, ideal for those chilly Alberta days.Downstairs, the fully legal 2-bedroom suite offers its own private entrance through a walkout patio, fenced yard, and two dedicated parking stalls. The open floor plan includes a spacious kitchen with upgraded finishes and abundant cabinetry, flowing seamlessly into the living area—perfect for tenants who value comfort and style. Both bedrooms are generously sized, making this suite highly attractive for renters.Additional highlights include:•Greenspace directly across the street with walking paths•Close proximity to schools and shopping•White vinyl fencing for privacy•Separate laundry, heating, and utilities for each unit•Located on a quiet close in one of Red Deer’s most sought-after communitiesThis home is a rare find—whether you're looking to live in one unit and rent the other, or invest in a fully suited property with excellent income potential. (id:57594)
471 Dalmeny Hill Nw
Calgary, Alberta
For more information, please click the "More Information" button. Rare Find in Desirable Dalhousie – Spacious 4-Bedroom Family Home with Oversized Triple Garage. Welcome to this beautifully maintained 4-level split home, 2 above grade + 2 below grade. Perfectly nestled in the highly sought-after community of Dalhousie. This inviting residence offers over 2,400 sq. ft. of thoughtfully designed living space, ideal for families looking for comfort, space, and style. Step inside to a generous front foyer that leads to a bright living room and a completely renovated kitchen (2023), featuring stunning quartz countertops, sleek black composite sink and tap, LED under-cabinet lighting, stylish tiled backsplash, and brand new cabinetry. The kitchen also boasts a high-end stainless steel dishwasher and an impressive 28.8 cu. ft. fridge. LED ceiling lighting was upgraded in 2020 for a modern, energy-efficient touch. The separate dining room, complete with rich walnut-toned acacia wood flooring, comfortably fits large family gatherings. The spacious living room offers the perfect place to unwind, with enough space for a 75” TV. On the lower level, enjoy a cozy renovated family room (2023) with new vinyl windows, a porcelain tile wood-burning fireplace, and new vinyl plank flooring. A fully updated 3-piece bathroom with LED pot lights and a fourth bedroom make this level perfect for guests or older children. Convenient laundry area is also located here. Upstairs, you’ll find three well-sized bedrooms and two bathrooms, including a spacious primary suite with two closets and a renovated 2-piece ensuite (2021). All bedrooms feature new vinyl windows (2023/24), with triple-pane upgrades in the kitchen and primary suite. Window coverings include Hunter Douglas blinds on the main and upper levels and Levelor zebra blinds in the lower level. The high-efficiency furnace, humidifier, and water softener were all updated in 2020. The partially finished basement offers great flexibility f or a home gym, workshop, or storage, along with a large crawl space. Outside, the 30’ x 26’ oversized triple garage is a standout feature—offering space for multiple vehicles, a workbench, overhead storage, and yard equipment space below. The garage roof was re-shingled in 2024. This is truly a rare opportunity to own a spacious, move-in-ready family home with incredible updates and one of the few triple-car garages in the area. Access from the side there is a concrete pad and room for RV parking.Homes like this don’t come around often! (id:57594)
36205 Highway 872
Coronation, Alberta
Take a look at this perfect family acreage. Half a mile south of coronation and on pavement. 4.88 acres and well set up for horses. 1240 ft.² bungalow with five bedrooms and three bathrooms. The main floor features a nice open kitchen with plenty of cupboard and counter space. The oversized island will be a great place to entertain family and friends. Separate dining area with large windows to let in all the sunlight. Cozy living room, two bedrooms and a four piece bathroom. The finished basement features a spacious primary bedroom with a beautiful four piece en suite, two more bedrooms and another three-piece bathroom, laundry area and cold room. Some renovations over the years include; kitchen, bathrooms, Some windows, flooring, high efficient furnace and a new 100 amp service panel. You will be impressed with all of the old buildings. The triple detached garage has 220 V and RV plug. Double detached garage has power and is insulated. There is a 46‘ x 50‘ metal clad equipment storage building with power and built on lean to. Another 32‘ x 48’ metal clad equipment storage building with power. You have room to store all your toys and then some. Corrals with waterer. Chicken coop. The open yard site has so many possibilities. Your family will enjoy country living at it’s best. (id:57594)
152 Jarvis Bay Drive
Jarvis Bay, Alberta
50 Feet of sandy lakefront on the shores of Jarvis Bay. Enjoy breathtaking sunsets, fishing, boating, swimming, snowmobiling, quadding, and make the family memories unforgettable! This Bowood built home has had many updates and it shows! Bright open great room with large windows, wood fireplace(wett certified), expansive island with quartz tops, durable high quality plank flooring, high ceilings, main floor laundry, and a great deck for catching some rays. Upstairs has 4 bedrooms and 2 baths providing room for family and guests. Fully finished basement has acid stained concrete floors with slab heating, another bedroom, a den and an oversized rec/games room. Raspberries and Saskatoons are abundant on this property! Also just a short 10 minute bike ride on paved paths or a nice walk into all the amenities of Sylvan Lake! Don't wait too long to view this beautiful lakefront home! This home has been pre inspected and that is available to any buyer. Wood fireplace has been WETT inspected. (id:57594)
42 Grand Drive
Camrose, Alberta
Welcome to 42 Grand Drive – Well-Maintained 4 Bedroom Home in a Great Location! This well-cared-for 4-bedroom home offers comfort, functionality, and a fantastic location. The property features an attached single-car garage, a beautifully landscaped backyard with a vinyl fence, and an upper-level deck perfect for relaxing or entertaining. Inside, you’ll find a warm and inviting layout that’s been well looked after over the years, showing true pride of ownership throughout. Located in a desirable neighborhood, this home is close to schools, walking trails, and the golf course, offering the perfect blend of convenience and outdoor living. A wonderful opportunity for families or anyone looking for a move-in-ready home in a great community! (id:57594)

