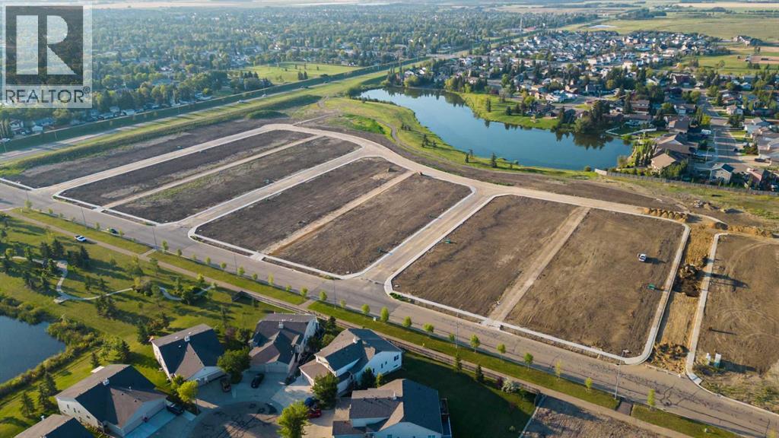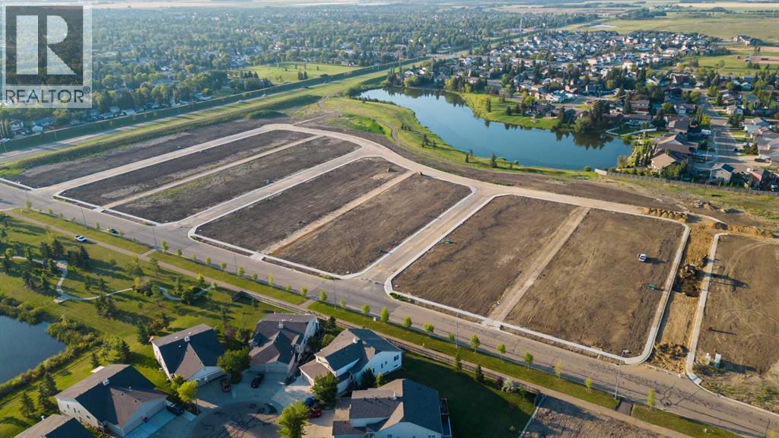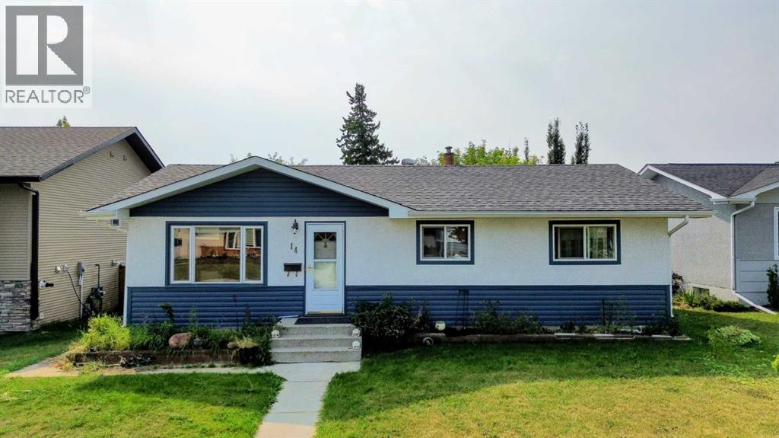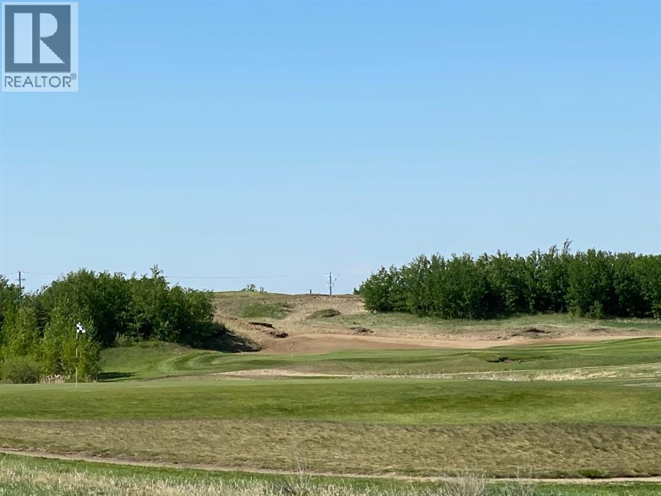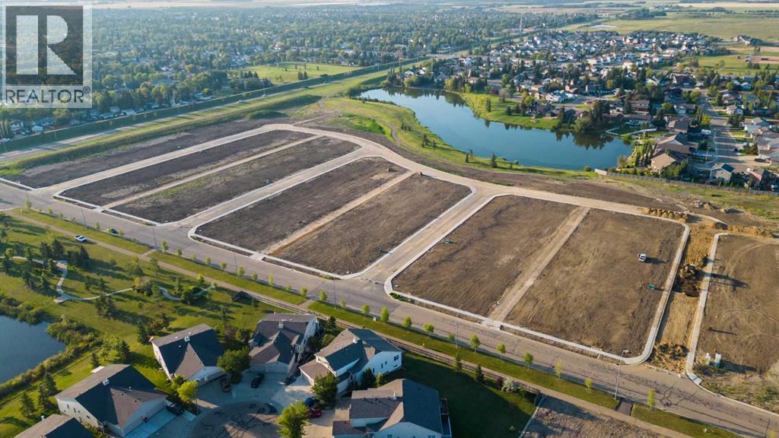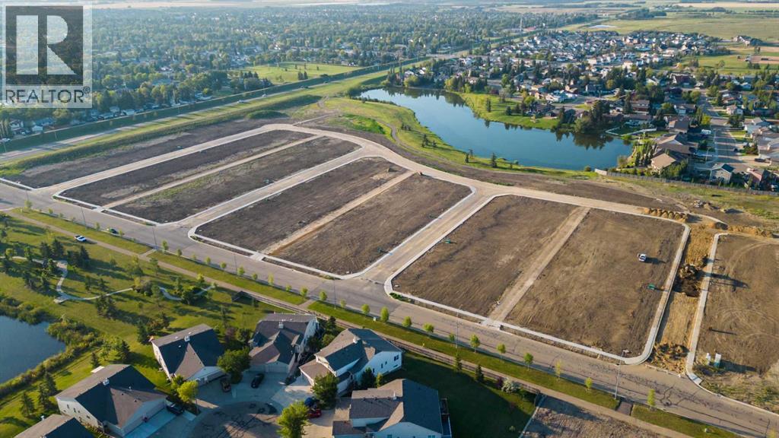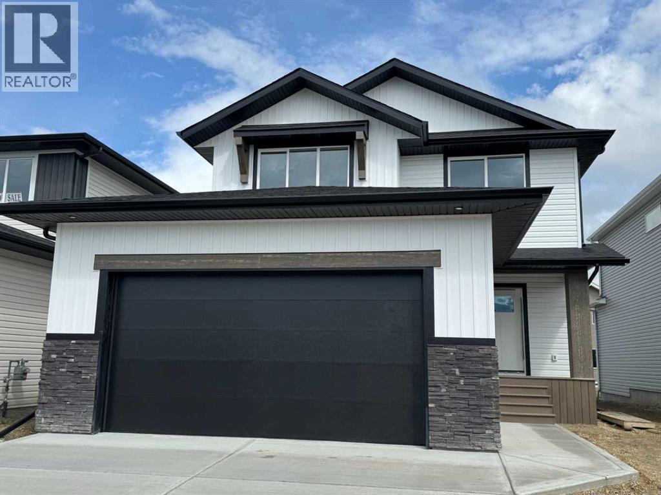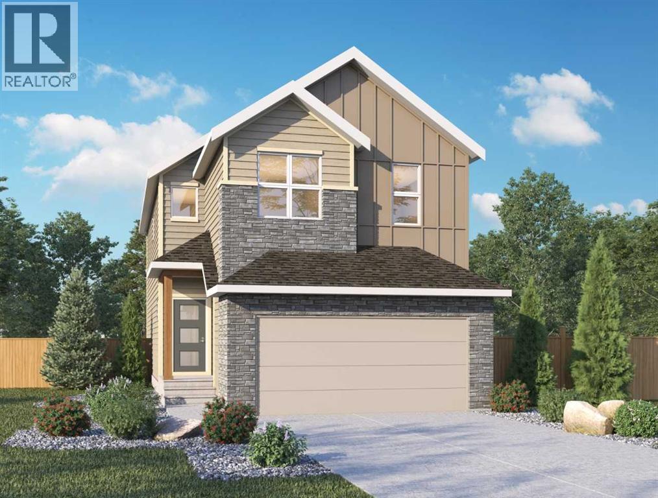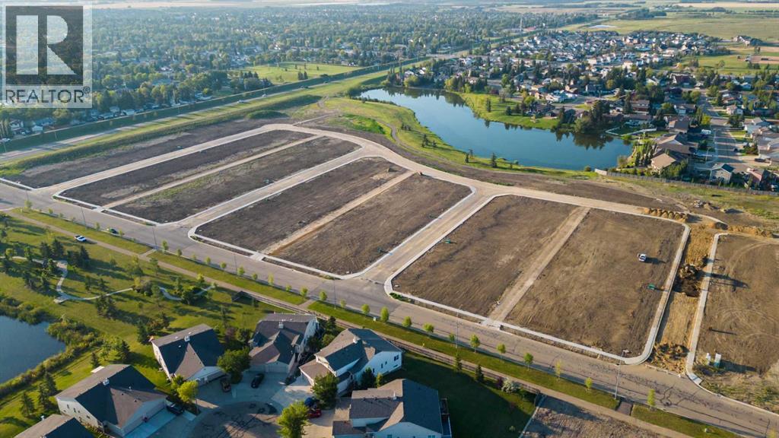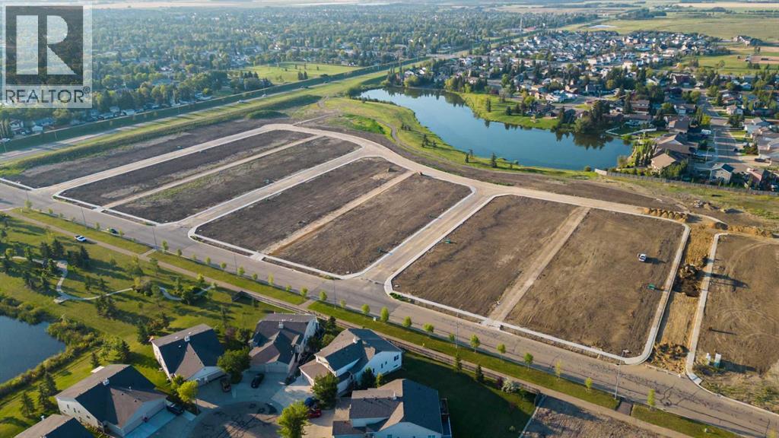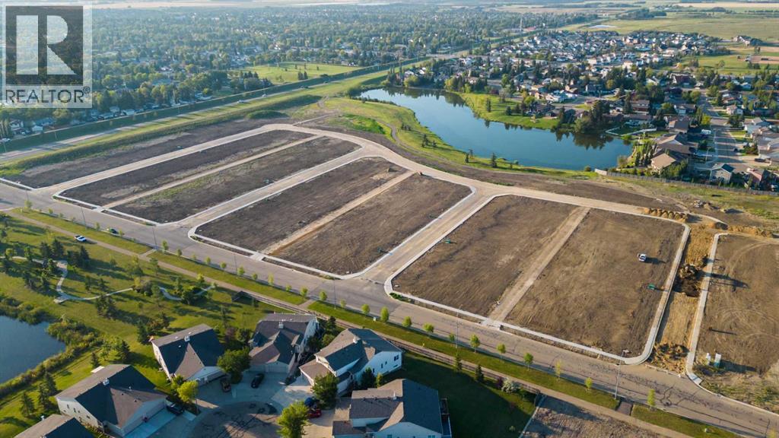4720 68 Street
Camrose, Alberta
Welcome to West Park's newest development....Lakeside!!! This development is situated close to shopping and dining. You can access the walking path along the lake and build your own home! Don't miss out on an amazing opportunity in 2025. (id:57594)
4720 68 Street
Camrose, Alberta
Welcome to West Park's newest development....Lakeside!!! This development is situated close to shopping and dining. You can access the walking path along the lake and build your own home! Don't miss out on an amazing opportunity in 2025. (id:57594)
14 Oreston Close
Red Deer, Alberta
Discover the lifestyle you've been searching for in the heart of Oriole Park, one of Red Deer's most cherished communities. The expansive, private backyard is a true highlight, featuring a detached garage. This Backyard oasisis perfect for summer entertaining, and an included 'as-is' hot tub fully enclosed to help you unwind after a busy day. You can settle in immediately and start enjoying this incredible setting, as the heavy lifting has already been taken care of. Peace of mind comes standard with major updates like new siding 2021, Soffit and fascia 2020, New roof in 2012, updatded windows in parts of the home 2016, brick for patio laid down in 2022, Trane furnace 2011, and sewer lines 2013. With walking trails, parks, schools, and a sought-after neighborhood and location. Whether your first time buyers, or investors, this isn't just a home—it's your ticket to a vibrant and convenient lifestyle. (id:57594)
402 Sand Hills Drive
Rural Ponoka County, Alberta
Build your Dream Home and enjoy peaceful country living backing onto Wolf Creek Golf Course! Located between Ponoka & Lacombe near Hwy 2 allowing for easy access to major centers and Edmonton International Airport. This is a sloping lot that would allow for a walk-out basement with an expansive view of the Golf Course and panoramic views of the sunset. Be the first to build in this enclave and enjoy a quiet little sanctuary of the community. Architectural and Landscape Guidelines are in place to protect your investment. (id:57594)
4720 68 Street
Camrose, Alberta
Welcome to West Park's newest development....Lakeside!!! This development is situated close to shopping and dining. You can access the walking path along the lake and build your own home! Don't miss out on an amazing opportunity in 2025. (id:57594)
4720 68 Street
Camrose, Alberta
Welcome to West Park's newest development....Lakeside!!! This development is situated close to shopping and dining. You can access the walking path along the lake and build your own home! Don't miss out on an amazing opportunity in 2025. (id:57594)
4720 68 Street
Camrose, Alberta
Welcome to West Park's newest development....Lakeside!!! This development is situated close to shopping and dining. You can access the walking path along the lake and build your own home! Don't miss out on an amazing opportunity in 2025. (id:57594)
49 Emmett Crescent
Red Deer, Alberta
THIS NEW BUILD TWO STOREY WITH UPPER LEVEL BONUS ROOM HAS SOME EXCITING UPGRADES! A stunning home with EXCEPTIONAL CURB APPEAL situated in the much sought after SUBDIVISION OF EVERGREEN designed for peace and tranquility with a water feature and an extensive green space for trails, biking and walking! Evergreen has that country feel tucked away from hustle and bustle and surrounded by fields with just a five minute drive north to the Riverbend Golf and Recreation Center and the Red Deer River walking trails. Welcome to this GORGEOUS HOME with 9FT CEILINGS on the main level flowing through to the EAST FACING LIVING/DINING/KITCHEN with an ATTRACTIVE LIVING ROOM FIREPLACE WITH A FLOOR TO CEILING FULL STONE SURROUND! The DREAM KITCHEN features UPGRADED WHITE CABINETRY ELEVATED TO CEILING HEIGHT, Quartz Countertops, Center Island with Extended Breakfast Bar, Walk-In-Pantry and All Stainless Steel Appliances (Fridge with Water, Wall Mounted Range Hood and an Upgraded 'In-Cabinet' Installed Microwave are included)! An adjoining good sized DINING AREA with a garden door leads out to the EAST FACING DECK with metal railings! A SEPARATE LAUNDRY ROOM and a 2 PCE BATH complete the main level! Upstairs we have the BONUS ROOM, the PRIMARY BEDROOM with a MAGNIFICENT OVERSIZED WALK IN CLOSET and a 3 PCE ENSUITE with dual sinks, quartz countertops, tile floor and 5 ft shower with full tile surround. Next to that the spacious two secondary bedrooms and the main 4 pce bath with quartz countertop and tile floor. This gorgeous home has an UPGRADED GARAGE DOOR and the INSIDE OF THE GARAGE IS COMPLETELY FINISHED TO PAINT GRADE! The basement is open for development with ROUGHED IN INFLOOR HEAT! The Annual HOA Fee for 2025 is at $130 + gst $136.50).... TAXES NOT YET ASSESSED.... (id:57594)
95 Heartwood Villas Se
Calgary, Alberta
Welcome to 95 Heartwood Villas SE by Genesis Homes, offering 2,072 sq ft of modern design and family comfort in the sought-after community of Heartwood. This 3-bedroom, 2.5-bath home features a spacious open-concept main floor with a contemporary kitchen complete with quartz countertops, large island, and designer cabinetry that flows seamlessly into the dining and great room—perfect for family gatherings or entertaining guests. Upstairs, the primary bedroom includes a private ensuite with dual sinks and a walk-in closet, complemented by two additional bedrooms, a full bath, and convenient upper laundry. Quality finishes, energy-efficient construction, and thoughtful design highlight Genesis Homes’ dedication to craftsmanship. Located in southeast Calgary’s Heartwood community, surrounded by parks, pathways, and future amenities, this home offers the perfect balance of lifestyle and value. Photos are representative. (id:57594)
4720 68 Street
Camrose, Alberta
Welcome to West Park's newest development....Lakeside!!! This development is situated close to shopping and dining. You can access the walking path along the lake and build your own home! Don't miss out on an amazing opportunity in 2025. (id:57594)
4720 68 Street
Camrose, Alberta
Welcome to West Park's newest development....Lakeside!!! This development is situated close to shopping and dining. You can access the walking path along the lake and build your own home! Don't miss out on an amazing opportunity in 2025. (id:57594)
4720 68 Street
Camrose, Alberta
Welcome to West Park's newest development....Lakeside!!! This development is situated close to shopping and dining. You can access the walking path along the lake and build your own home! Don't miss out on an amazing opportunity in 2025. (id:57594)

