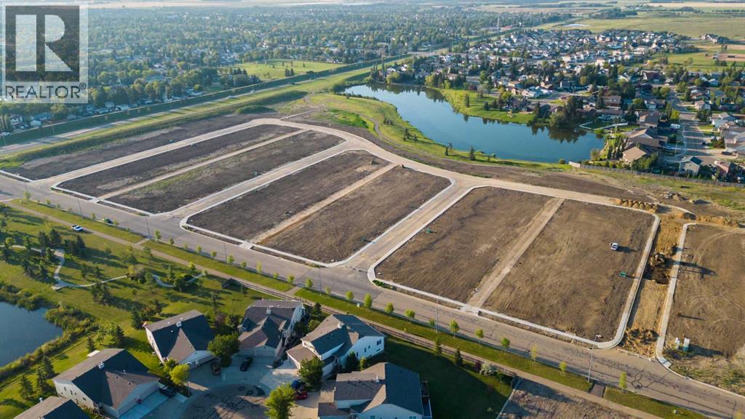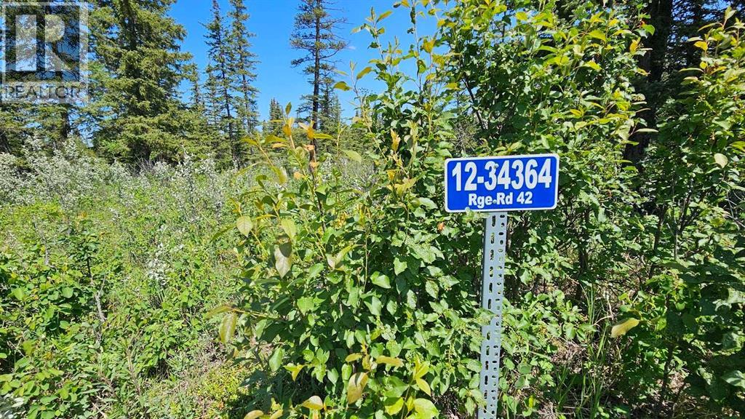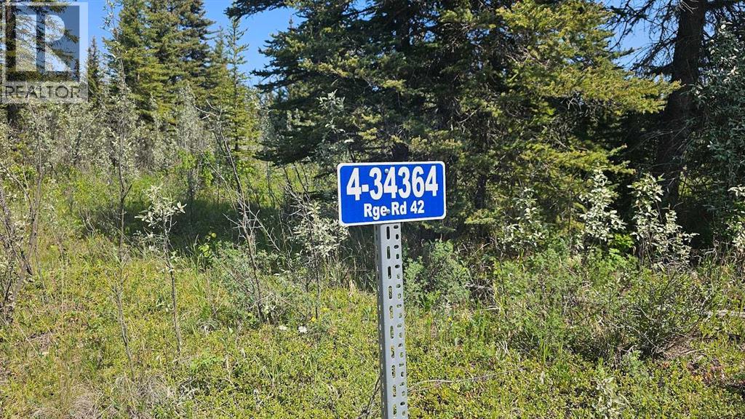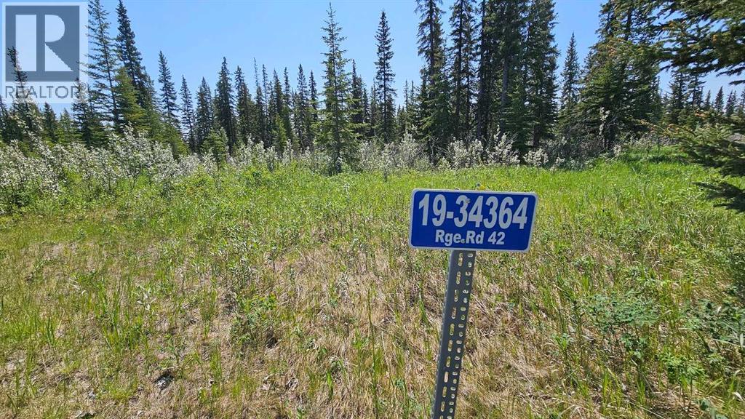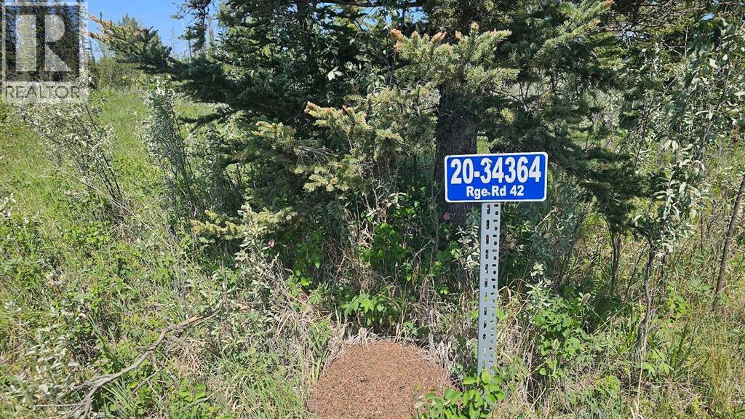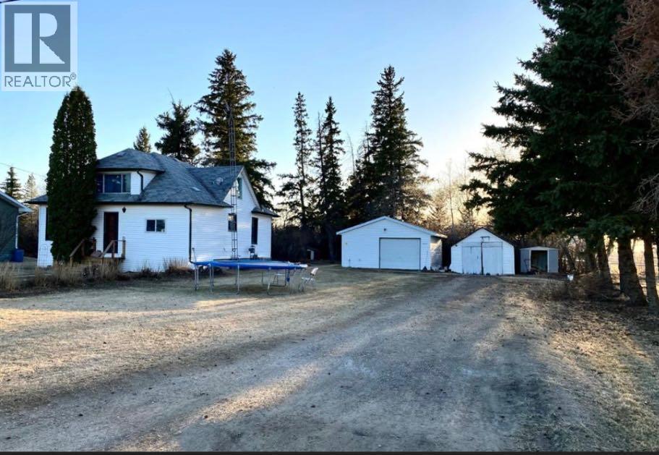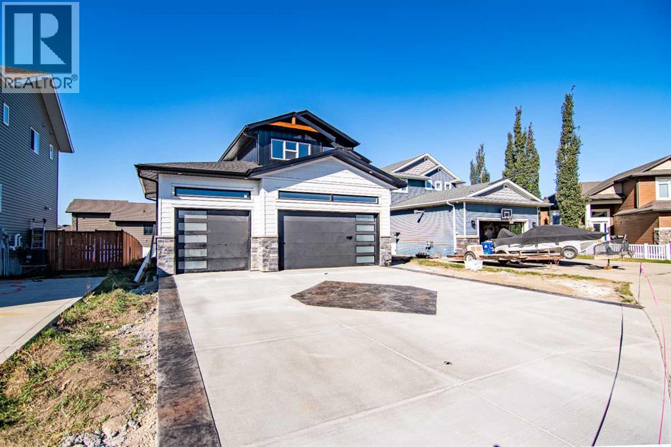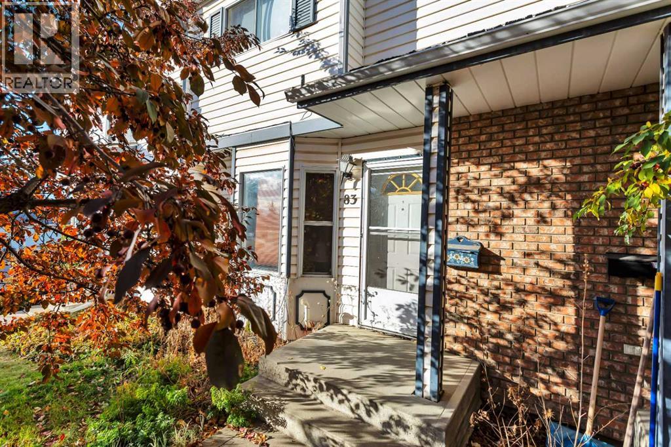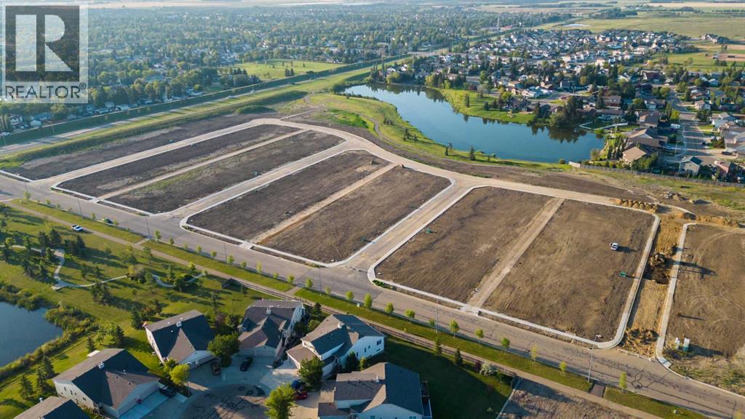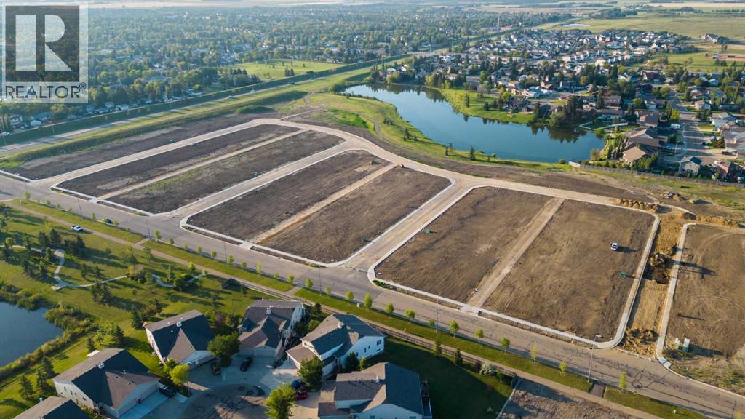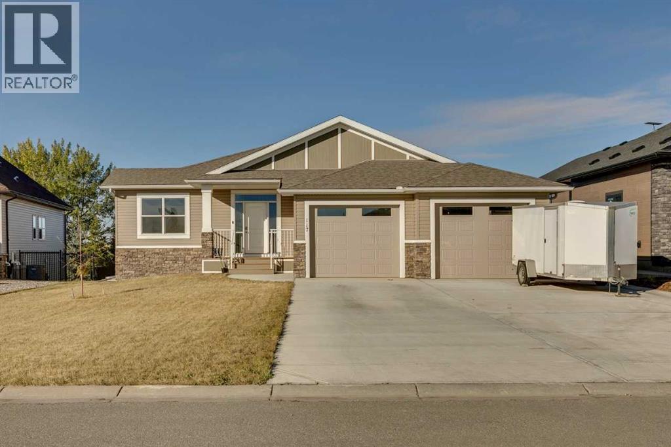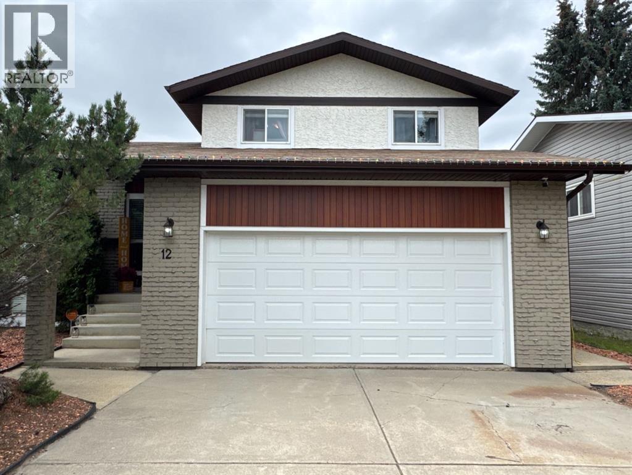4720 68 Street
Camrose, Alberta
Welcome to West Park's newest development....Lakeside!!! This development is situated close to shopping and dining. You can access the walking path along the lake and build your own home! Don't miss out on an amazing opportunity in 2025. (id:57594)
12, 34364 Range Road 42
Rural Mountain View County, Alberta
Welcome to Riverside Green – a stunning new subdivision that blends serene natural beauty with ultimate convenience. Lot 12 offers a rare opportunity to design and build your dream home on 2.82 acres of pristine, treed land. Nestled in privacy and surrounded by nature, this lot provides the perfect canvas to create your ideal layout – whether that’s a sprawling custom home, detached garage, or a graceful circular driveway winding through the trees. Electricity and natural gas are already at the property line, making the planning process that much smoother. With ample space and, you’re free to bring your vision to life in a setting that feels both tucked away and entirely accessible. Just a short walk brings you to the scenic Red Deer River – a paradise for anglers, kayakers, and those who appreciate a peaceful riverside stroll. Adventure seekers will love the proximity to crown land with well-marked snowmobile and ATV trails just 10 minutes to the west. Golf enthusiasts will be thrilled to find multiple championship golf courses within a 20-minute drive. Riverside Green is where crisp air, towering trees, roaming wildlife—from deer and elk to moose and waterfowl, and endless potential come together in perfect harmony. Whether you're envisioning a family retreat, a forever home, or a tranquil getaway, this lot is your blank slate in nature’s masterpiece. Your dream starts here. Come walk the land and imagine the possibilities. “Home Is Where Your Story Begins!” *NOTE There are currently 5 lots listed, but all 11 lots in Riverside Green are available for sale* (id:57594)
4, 34364 Range Road 42
Rural Mountain View County, Alberta
Welcome to Riverside Green – a stunning new subdivision that blends serene natural beauty with ultimate convenience. Lot 4 offers a rare opportunity to design and build your dream home on 2.74 acres of pristine, treed land. Nestled in privacy and surrounded by nature, this lot provides the perfect canvas to create your ideal layout – whether that’s a sprawling custom home, detached garage, or a graceful circular driveway winding through the trees. Electricity and natural gas are already at the property line, making the planning process that much smoother. With ample space and, you’re free to bring your vision to life in a setting that feels both tucked away and entirely accessible. Just a short walk brings you to the scenic Red Deer River – a paradise for anglers, kayakers, and those who appreciate a peaceful riverside stroll. Adventure seekers will love the proximity to crown land with well-marked snowmobile and ATV trails just 10 minutes to the west. Golf enthusiasts will be thrilled to find multiple championship golf courses within a 20-minute drive. Riverside Green is where crisp air, towering trees, roaming wildlife—from deer and elk to moose and waterfowl, and endless potential come together in perfect harmony. Whether you're envisioning a family retreat, a forever home, or a tranquil getaway, this lot is your blank slate in nature’s masterpiece. Your dream starts here. Come walk the land and imagine the possibilities. “Home Is Where Your Story Begins!” *NOTE There are currently 5 lots listed, but all 11 lots in Riverside Green are available for sale* (id:57594)
19, 34364 Range Road 42
Rural Mountain View County, Alberta
Welcome to Riverside Green – a stunning new subdivision that blends serene natural beauty with ultimate convenience. Lot 19 offers a rare opportunity to design and build your dream home on 3.09 acres of pristine, treed land. Nestled in privacy and surrounded by nature, this lot provides the perfect canvas to create your ideal layout – whether that’s a sprawling custom home, detached garage, or a graceful circular driveway winding through the trees. Electricity and natural gas are already at the property line, making the planning process that much smoother. With ample space and, you’re free to bring your vision to life in a setting that feels both tucked away and entirely accessible. Just a short walk brings you to the scenic Red Deer River – a paradise for anglers, kayakers, and those who appreciate a peaceful riverside stroll. Adventure seekers will love the proximity to crown land with well-marked snowmobile and ATV trails just 10 minutes to the west. Golf enthusiasts will be thrilled to find multiple championship golf courses within a 20-minute drive. Riverside Green is where crisp air, towering trees, roaming wildlife—from deer and elk to moose and waterfowl, and endless potential come together in perfect harmony. Whether you're envisioning a family retreat, a forever home, or a tranquil getaway, this lot is your blank slate in nature’s masterpiece. Your dream starts here. Come walk the land and imagine the possibilities. “Home Is Where Your Story Begins!” *NOTE There are currently 5 lots listed, but all 11 lots in Riverside Green are available for sale* (id:57594)
20, 34364 Range Road 42
Rural Mountain View County, Alberta
Welcome to Riverside Green – a stunning new subdivision that blends serene natural beauty with ultimate convenience. Lot 20 offers a rare opportunity to design and build your dream home on 2.69 acres of pristine, treed land. Nestled in privacy and surrounded by nature, this lot provides the perfect canvas to create your ideal layout – whether that’s a sprawling custom home, detached garage, or a graceful circular driveway winding through the trees. Electricity and natural gas are already at the property line, making the planning process that much smoother. With ample space and, you’re free to bring your vision to life in a setting that feels both tucked away and entirely accessible. Just a short walk brings you to the scenic Red Deer River – a paradise for anglers, kayakers, and those who appreciate a peaceful riverside stroll. Adventure seekers will love the proximity to crown land with well-marked snowmobile and ATV trails just 10 minutes to the west. Golf enthusiasts will be thrilled to find multiple championship golf courses within a 20-minute drive. Riverside Green is where crisp air, towering trees, roaming wildlife—from deer and elk to moose and waterfowl, and endless potential come together in perfect harmony. Whether you're envisioning a family retreat, a forever home, or a tranquil getaway, this lot is your blank slate in nature’s masterpiece. Your dream starts here. Come walk the land and imagine the possibilities. “Home Is Where Your Story Begins!” *NOTE There are currently 5 lots listed, but all 11 lots in Riverside Green are available for sale* (id:57594)
207 Vrolson Road
Bawlf, Alberta
Step back in time with this beautifully preserved 1919 character home in the charming village of Bawlf Alberta.Nestled on a spacious, private lot, this property offers the perfect balance of small town, peace and timeless craftsmanship .Full of original charm, the home features, hardwood floors, an authentic tin ceiling, and countless vintage details that tell a story of a bygone era. Thoughtful updates, including main floor, laundry, bring modern convenience to this classic space. Outside, you’ll find two garages – one original to the property and one built in 1999 – offering plenty of room for storage, hobbies or a workshop. The yard is surrounded by mature trees and wooded area, providing exceptional privacy, and no neighbours on the north side. This unique property is a rare opportunity for anyone who loves heritage homes, quiet, living, and the charm of Alberta historic communities. Only 20 minutes east of Camrose, Bawlf offers on of the highest ranked K-12 schools in the province. Quaint but a lot to offer! (id:57594)
29 Vintage Close
Blackfalds, Alberta
Location Location Location! Beautiful Allied Construction-built 2-Storey 4 bedrooms 4 bathrooms backing onto walking trails! Side lot on a quiet cul de sac only steps to a greenspace in Blackfalds. Family friendly 2-storey home with triple garage with drive through door for back storage. Other features include a walk-through pantry. Bright, open-concept main floor layout with whitewashed kitchen cabinets, quartz countertops, rough in floor heating. Upper level showcases a spacious ensuite with 5 piece bathroom with dual sinks and walk in closet , 2 bedrooms plus laundry on the upper level. The location can’t be beat either being near the Abbey Aquatic Centre, The All Star bike Park, Blackfalds community park, Garage World, the Iron Ridge Campus, shopping and a quick access to the highway and QEII. (id:57594)
83 Elwell Close
Red Deer, Alberta
Welcome to 83 Elwell Close, a charming and affordable townhouse (no condo fees!) located on a cul-de-sac in a family-friendly neighborhood. Offering 1,232 sq ft of living space, this home features 3 bedrooms and 1.5 bathrooms, perfectly designed for comfortable everyday living. The main floor boasts a bright and inviting south-facing front yard that floods the living area with natural light through a bay window, creating a warm and welcoming space to relax or entertain. The kitchen and dining area flow seamlessly to the back deck, perfect for summer BBQs and outdoor gatherings. You’ll love the main floor laundry conveniently situated near the back door for easy access. Upstairs, you’ll find three spacious bedrooms and a full bath, offering plenty of room for family or guests. The undeveloped basement is a blank canvas, ready for your creativity, envision a cozy rec room or home office to suit your lifestyle. Recent updates include the removal of Poly B plumbing and a furnace that’s approximately 9 years old, giving peace of mind to the next homeowner. Outside, enjoy the yard complete with a storage shed, and appreciate being just minutes from schools, shopping, parks, and playgrounds. Whether you’re a first-time home buyer or looking to downsize without giving up space or style, this delightful townhouse offers a wonderful blend of comfort, convenience, and potential. (id:57594)
4720 68 Street
Camrose, Alberta
Welcome to West Park's newest development....Lakeside!!! This development is situated close to shopping and dining. You can access the walking path along the lake and build your own home! Don't miss out on an amazing opportunity in 2025. (id:57594)
4720 68 Street
Camrose, Alberta
Welcome to West Park's newest development....Lakeside!!! This development is situated close to shopping and dining. You can access the walking path along the lake and build your own home! Don't miss out on an amazing opportunity in 2025. (id:57594)
117 Speargrass Close
Carseland, Alberta
Beautifully maintained walk-out bungalow located in a quiet cul-de-sac in Speargrass, backing onto the golf course with mountain and sunset views. The kitchen features a walk-in pantry, modern cabinetry with under-cabinet lighting, quartz countertops, and a large centre island that opens to a covered outdoor living space. The primary bedroom includes a five-piece ensuite with soaking tub, wall niche, separate shower, dual sinks with backlit mirrors, and a walk-in closet with automatic lighting and direct access to the laundry room. A second bedroom, which can also serve as a home office, is located on this level along with a guest bathroom and access to the oversized 25x24 double garage. The Walk-Out Basement finished in 2024 features an additional bedroom, another full bath with 3 person steam room, gym, bar/area and storage with potential for a 4th bedroom development. Exterior highlights include an extended driveway and the opportunity to landscape the backyard to your preference. Additional features include central air conditioning and automated window blinds on remote. Conveniently located approximately 40 minutes from Calgary’s South Health Campus, this home combines comfort, functionality, and a scenic setting. (id:57594)
12 Rutherford Drive
Red Deer, Alberta
Welcome to this beautifully updated home in the sought-after community of Rosedale Meadows! Offering a modern and inviting feel throughout, this spacious property features 5 bedrooms plus a dedicated office, perfect for growing families or those needing work-from-home space. The primary bedroom is generously sized and includes its own private en-suite for your comfort.The heart of the home is the redesigned kitchen, showcasing a pantry, coffee bar, breakfast bar, and seamless flow to the dining area and out through patio doors to the deck — ideal for entertaining. With 2.5 bathrooms, there’s plenty of space for everyone. Other recent upgrades include A/C installation, keeping the home cool and comfortable all summer long.The separate lower-level entrance provides convenient access to a large, fully fenced backyard that was recently redone and includes a fire pit, RV parking, and a spacious grass play area — all ready for your outdoor enjoyment. Located just steps from parks and schools, this is a fantastic home in a family-friendly neighbourhood. (id:57594)

