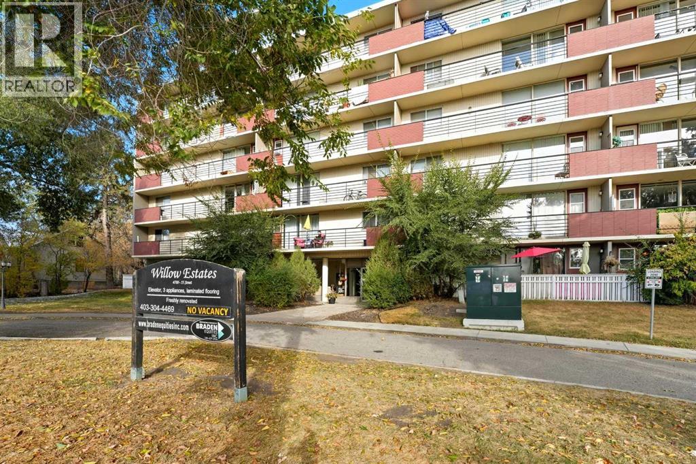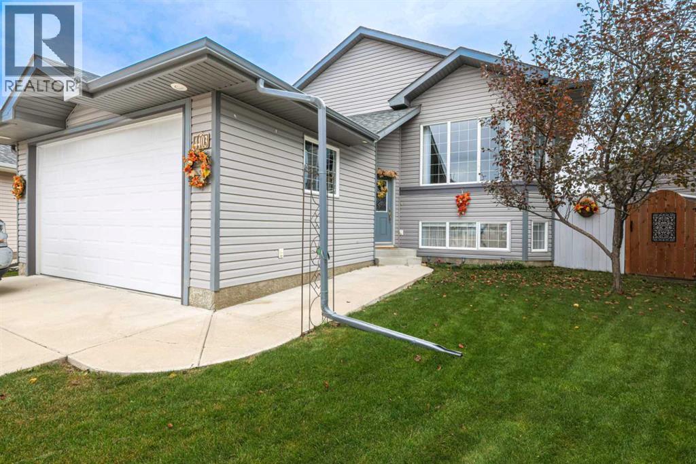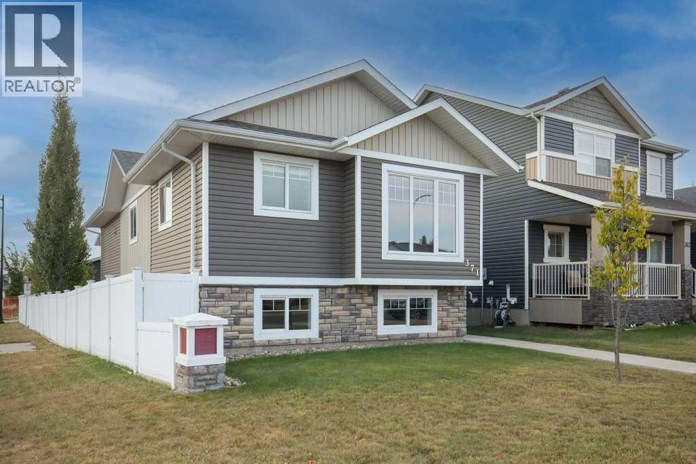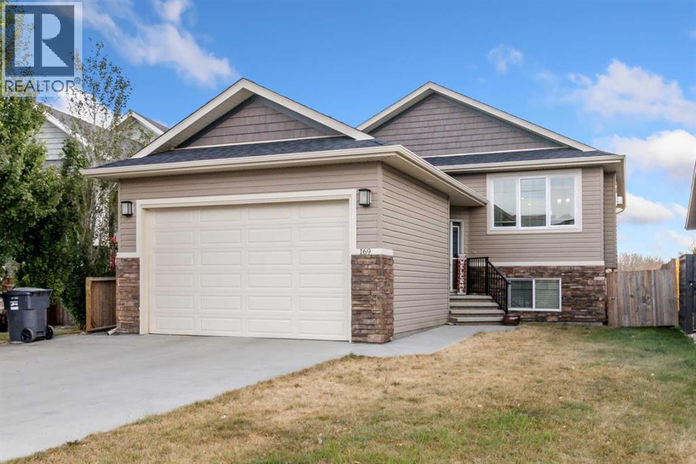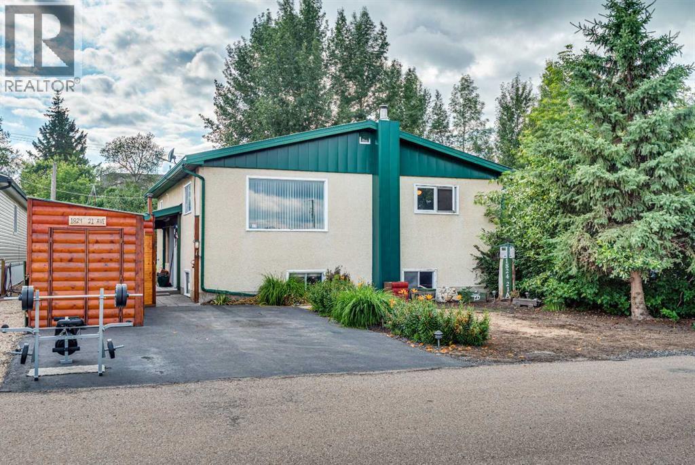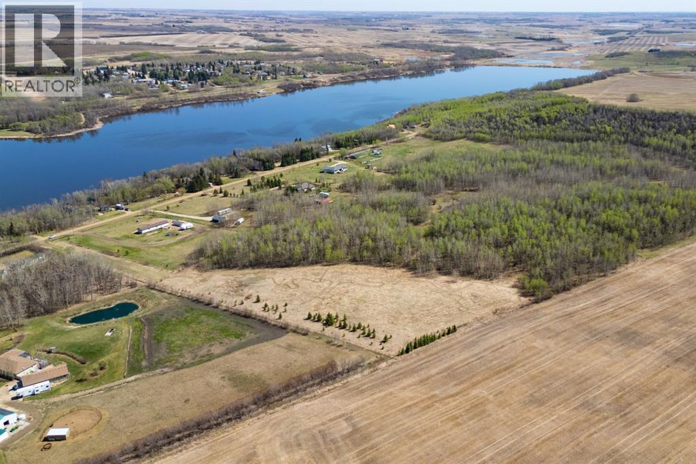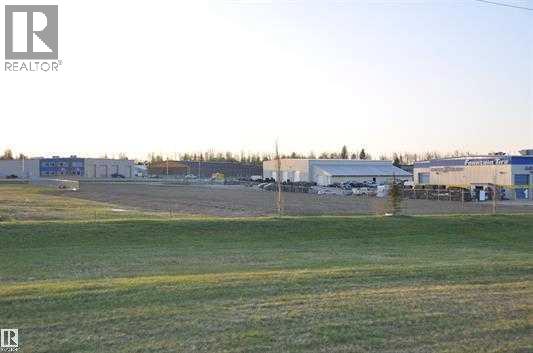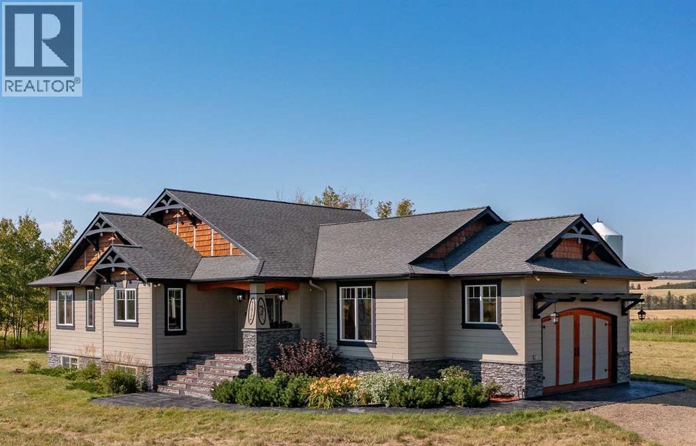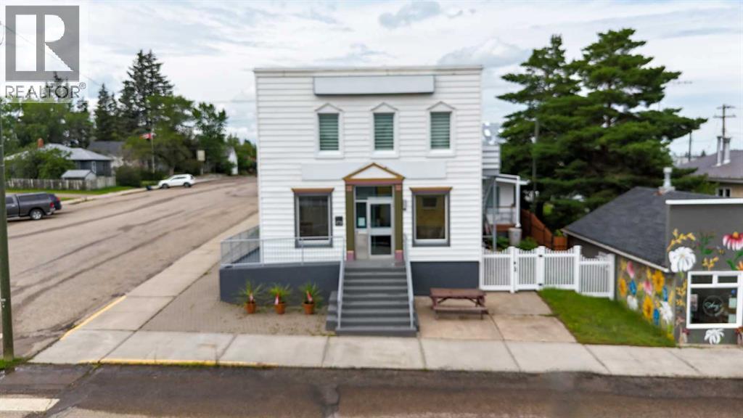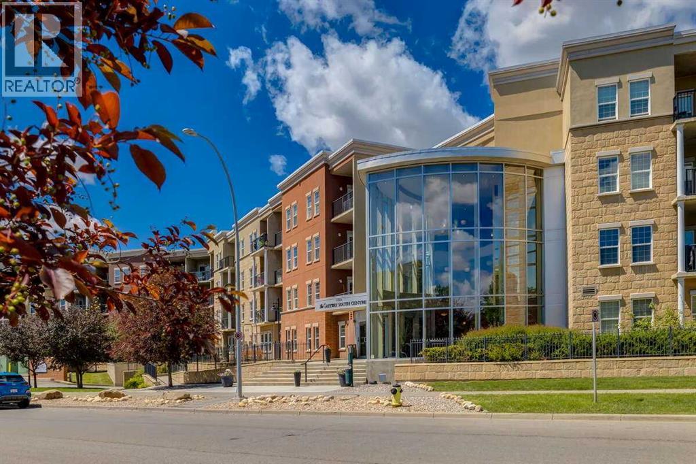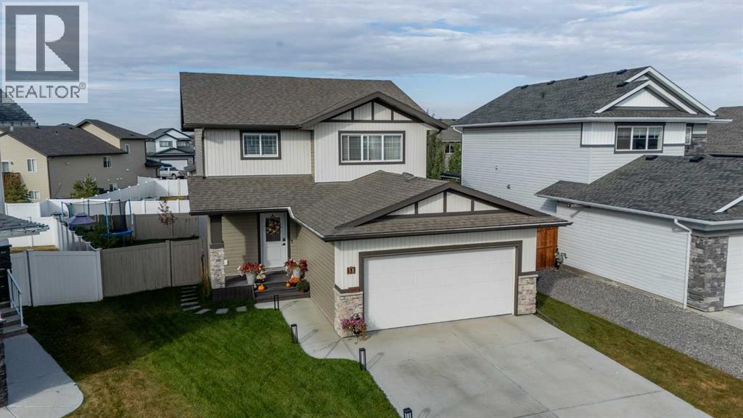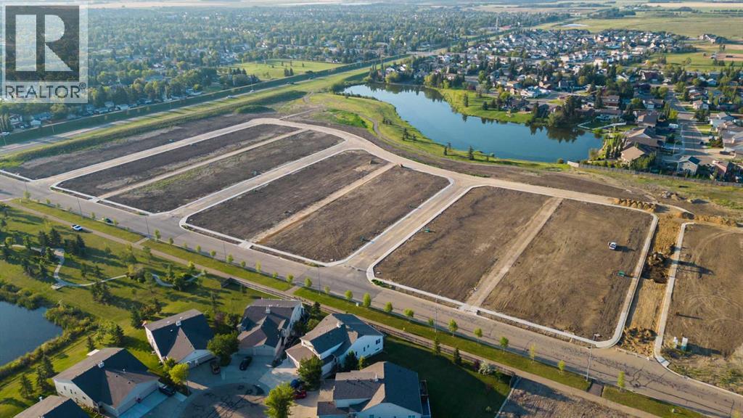306, 4700 55 Street
Red Deer, Alberta
Bright and cozy TWO bedroom, 1 bathroom, FULLY FURNISHED, freshly painted condo provides affordable and inviting living space to call home. This end unit is located on the third floor with in-suite storage. Kitchen is complete with NEW fridge, NEW stove, NEW dishwasher, lots of cupboards and the spacious, covered balcony is wonderful for that morning coffee and evening wine. Unit has a NEW air conditioner and the furniture is also NEW! Perfect for the first time buyer or investor! (id:57594)
4403 59 Streetclose
Rocky Mountain House, Alberta
Step into modern comfort with this beautifully updated 4 bedroom bi-level home that blends style, functionality, and thoughtful upgrades throughout. Every inch of this residence has been refreshed to offer a like-new living experience with nothing to do but move in and enjoy. New flooring, paint, and lighting throughout for a fresh and present day feel. Upgraded kitchen featuring some brand new cabinetry, all new doors fronts and hard ware, a spacious island, sleek countertops, and a stylish new faucet. New appliances included and ready for your culinary adventures, drinking water filtration system installed for clean, crisp water right from the tap. Bright and spacious dinning area and living room are ideal for entertaining family and guests. Family room offers a secondary living space for gatherings, game night, relaxation or a cozy movie night. New hot water boiler installed in 2023 is efficient and reliable. Garage door has been heightened and a new garage door installed. New radiant garage heater installed in 2024 keeping your workspace warm all winter. A covered and screened in deck will extend your outdoor season and keep you bug free. Greenhouse and garden shed are perfect for hobby gardeners and plant lovers to enjoy the dedicated garden area with 3 raised garden beds. The bonus of a Shade House give additional space for entertaining or a quiet retreat. The fenced back yard provides a safe and private space for family and pets along with ample room for your recreational vehicle, RV or extra parking. This home offers the perfect blend of modern upgrades, practical outdoor amenities in the setting of a quiet and welcoming cul-de-sac of the Creek Side community, perfect for families, gardeners, and anyone who loves comfortable indoor and outdoor living just steps away from parks, playgrounds, and walking trails. (id:57594)
371 Lancaster Drive
Red Deer, Alberta
" Quick Possession " beautiful bi-level with 3 bedrooms on the main level and all the extras completed for you. This home has an open concept design with muted tones and consistency throughout. The floor-to-ceiling stone fireplace is highlighted in the living room, with tray ceiling, pot lights, and rich colored laminant flooring. The kitchen has a center island and under-counter seating, lots of cupboard space, full tile backsplash, a large corner pantry and stainless steel appliances. All light switches have dimmers and all window coverings are honeycomb blinds with cafe' style option. There are 3 bedrooms, a 4 piece bathroom and a 4 piece ensuite in the primary bedroom. The linen cupboard is spacious and the central vacuum is operational. The unfinished basement has potential for development with high ceilings and roughed in infloor heat. Washer and dryer are in the basement. The south facing deck overlooks a fully landscaped yard with a beautiful stamped concrete patio & walk way with stategically planted trees all surrounded by vinyl fencing. Enjoy the underground sprinkler system to keep that lawn looing pristine. The 24' x 24' detached garage has plenty of room for storage and vehicles. This home is close to walking trails, parks, schools, shopping and amenities. It is move in ready so come and have a look. (id:57594)
169 Sabre Road
Rural Red Deer County, Alberta
Come see this beautiful bi-level with a legal suite on the West side of Springbrook. It has 3 bedrooms and 2 bathrooms on the main level. There are granite counters in the kitchen, stainless steel appliances, an island, dark cupboards with soft close doors and drawers. This open concept layout receives an abundance of natural light. The primary bedroom has carpet flooring, built-in closet organizers, and an ensuite. There is vinyl plank flooring throughout the main floor, excluding 2 carpeted bedrooms. The main level also has AC, water on demand system and a gas fireplace. The downstairs offers an open concept legal suite with 9' ceilings, a beautiful kitchen with stainless steel appliances, island and soft close cupboards and drawers. It has a private entrance on the North side of the home. There are 2 bedrooms downstairs, a walk in closet in one bedroom, and a 4 piece bathroom with a jacuzzi tub. The basement suite has infloor heating, HRV system, and a large utility room / laundry room with plenty of storage. The 19' x 23' double attached garage is heated and has a floor drain and a door to the North to exit into the yard. The home is roughed in for a Dyna Vac system and gas hookup up and down for BBQ. The fenced yard has a storage shed and backs onto a green space area. Springbrook is a quiet community filled with walking and biking trails and it is close to the Red Deer Regional Airport adding to the long term potential rental appeal. It is also within close proximity to Red Deer and Penhold if you are commuting to work. (id:57594)
1824 21 Avenue
Delburne, Alberta
This 5 bedroom, 2 bathroom bi-level will require extensive interior renovations to get it back to its former glory. 2 bedrooms on the main floor and 3 bedrooms in the basement. Large living room with an abundance of light coming in from the East. From the kitchen, you can open the sliding patio doors and walk out to the 10" x 16" cedar deck and down to the 10' x 16' ground-level patio. There is a large recreation room in the basement with a wood-burning stove, storage room, workshop area / 5th bedroom, cold room under the stairs. Metal roof, Harley shed/garage on the front driveway, beautifully landscaped backyard with a large garden, fruit trees ( crab apple, apple, black currant ), an abundance of perennial plants ( hostas, ferns ), 2 water features, 8' fence for privacy, power to 8' x 13' storage shed for gardening tools. There are three parking spots in the front and on the street parking. Recent upgrades: Metal roof 2015, back deck cedar 2019, all weather plastic triple pane windows in main bedrooms 2017, new furnace and HWT 2017, refrigerator and stove 2019, bedrooms upstairs have 2 layers of rock sheet on wall for sound proofing. Enjoy living in the peaceful Village of Delburne which has a school, grocery stores, golf course, walking trails, gas station and many other businesses. This can once again be a beautiful home if you are willing to do the renovations. (id:57594)
138, 44101 214 Range
Rural Camrose County, Alberta
This beautiful 15.81 acres of land is set in the relaxing resort community of Little Beaver Lake Estates in Camrose County. This is your opportunity to own one of the largest parcels of residential land in the community right across the road from Little Beaver Lake with access. Perfect to build your dream home or cottage, invest or just enjoying a camping getaway with plenty of space for your toys and machines. This property is fully fenced and gated with utilities at the lot line. Approximately half the land is forested with pathways and a pond along with a camper stove and stable. The balance of the land is rolling and cleared with excellent building spots. Tranquility and Privacy but still only about 15-25 minutes from communities for schooling, shopping and basic necessities. Amazing value with this perfectly set up property - Come take a look and envision your future. (id:57594)
5641 56 Street
Drayton Valley, Alberta
This 2-acre commercial lot, located in the highly desirable APEX Industrial Park, offers prime exposure & access to Highway 22. The property has been stripped of topsoil and graded with gravel. It is also partially fenced, with all utilities located at the property line. There is a gate located at the west entrance of the property. (id:57594)
41017 Highway 20
Rural Lacombe County, Alberta
Immediate Possession Available! Craftsman Revival Bungalow - This stunning home blends the timeless charm of early 1900s Craftsman architecture with the comfort and efficiency of modern construction. Classic design elements gable-front rooflines, natural wood beams, and stone accents create inviting curb appeal, while thoughtful interior details showcase warm craftsmanship and character. Inside, you'll find open, light-filled living spaces, custom woodwork, and quality finishes that celebrate traditional design. Modern upgrades such as energy-efficient construction, advanced mechanical systems, and contemporary amenities make this home as practical as it is beautiful. Perfectly marrying heritage style with todays lifestyle, this Craftsman Revival Bungalow offers both enduring character and everyday convenience. Just minutes north of Bentley on pavement, this stunning 1,702 sq ft custom-built bungalow offers the perfect blend of craftsmanship, comfort, and country living. With 5 bedrooms and 3 full bathrooms, this home is loaded with high-end features and thoughtful design throughout including handcrafted cabinetry, 100-year-old reclaimed beams in the kitchen, a handmade copper range hood with dedicated air exchanger, and a striking slate water feature in the front hall. The open-concept layout is bright and spacious, with large windows that fill the home with natural light and showcase beautiful rural views. Built with lasting quality and energy efficiency in mind, the home features double stud wall construction on the main level, R60 attic insulation, Logix ICF foundation, Hardie siding with fir beams, and 50-year shingles. Enjoy the comfort of heated bathroom floors, a built-in vacuum system with a sweep tray in the kitchen, and a whole-home sound system pre-wired throughout. The oversized garage boasts 12' ceilings, is insulated, plumbed for in-floor heat, and includes a sump drain. Outside, you'll find stamped concrete sidewalks and a brand new composite deck (A ugust 2025). Additional upgrades include air conditioning, HRV system, Rinnai tankless hot water heater with recirculation line, new water softener, and pre-wiring for a full security system inside and out. Peaceful and private, yet conveniently close to town this extraordinary property defines the best of modern acreage living. (id:57594)
2124 20 Street
Delburne, Alberta
A rare opportunity to own a truly unique live-where-you-work property in the heart of Delburne. This well-maintained two-storey building sits on two full lots and offers a versatile mix of commercial and residential space, perfectly suited for a variety of uses. Originally built as a Bank of Montreal branch, the property retains its solid construction, full concrete basement, and even the original operational bank vault, while benefiting from extensive modern upgrades throughout. Ideally situated on Main Street, next to the Village office, Medical Centre, pharmacy, and other core amenities, the location offers exceptional visibility and convenience. Free parking is available at the front and rear of the property for both clients and guests. The main floor offers approximately 1,231 square feet of air-conditioned commercial space, featuring a flexible layout that includes a front office, multifunctional rooms, two former certified commercial kitchens, retail areas, and the secure vault. With three separate entry points , commercial grade laminate flooring— including an accessible front entrance with ramp, a backyard entry, and a private entrance to the residential quarters — the layout lends itself perfectly to retail, professional services, hospitality, or other business ventures. The full basement provides even more usable space, including laundry facilities, a half washroom, finished rooms, and a secure, lockable concrete storage area ideal for inventory or records. The upper level is fully renovated to the studs with a contemporary finish and a smart layout. On this floor there is engineered flooring with hardwood on the stair runs. Here you’ll find two bright bedrooms, an office/den, plus a beautifully finished full bathroom with onyx tiles and cork flooring, rough-in for laundry, and two walk-in closets. The updated kitchen is open to a spacious dining area, which flows to the large living room featuring a sunny balcony with exterior stairs. Tilt-and-tu rn windows throughout the upper level flood the space with natural light. Outside, a big deck connects to a sunroom/veranda overlooking the fully fenced backyard with fruit trees, garden plots, and ample off-street parking. The oversized detached garage is finished on the exterior with wood siding and includes a workbench, shelving, and room for a large vehicle with direct access to the street. The main building exterior is finished with vinyl siding. With modernized electrical, plumbing, windows, and 200-amp service already completed, this property combines peace of mind with endless flexibility. Live on site, operate your business. — the possibilities are truly exceptional. Where else can you live in such history, with impressive updates, and at this price, come view this today!! Plus, to make it even more attractive, seller is willing to provide seller financing on the right deal. (id:57594)
5608, 11811 Lake Fraser Drive Se
Calgary, Alberta
For more information, please click the "More Information" button. Located on the 5th floor of a well-managed and exceptionally clean building, this freshly renovated 2-bedroom, 1-bathroom condo offers modern living in a prime location. Ideal for first-time buyers, downsizers, or investors. Key Features: Two bright and spacious bedrooms; One full bathroom; Fully equipped kitchen; Private balcony with open views; In-suite washer and dryer; Access to a newly upgraded gym; Condo fees include all utilities. Enjoy the convenience of being just minutes from schools, a shopping mall, supermarket, and a scenic lake. This move-in ready unit combines style, comfort, and unbeatable value. Don’t miss this opportunity! (id:57594)
38 Trebble Close
Red Deer, Alberta
Located in Timber Ridge, this 2-storey home offers an open floorplan with 3 bedrooms up, along with an upstairs laundry room, A/C, and a pie lot! There is vinyl plank flooring on the main level with the upstairs carpeted. The kitchen features white cabinetry that extends all the way to the ceiling, stainless steel appliances, tiled backsplash, walk-in pantry, and an island with an eating bar. The living room receives a ton of natural light from the yard facing West and the dining area includes sliding glass doors leading out to the back deck. The owners have made the deck a very welcome space to unwind after a days work, and includes a pergola and a designated area to BBQ next to the deck. There is a 2 PC bath off the main entry and the garage is painted, along with attached shelving for additional storage. Upstairs, the primary suite gets the morning sun and has a large walk-in closet and a 4 PC ensuite. Two more bedrooms share a 4 PC bathroom, and as mentioned, you have the convenience of an upstairs laundry room. The basement is awaiting your finishing touch. The pie-shaped lot has been beautifully landscaped, with an irrigation system, and comes with maintenance free vinyl fencing. There are Govee decorative outdoor lights installed (smart lighting) on the front of the house that you can change to any colour via the app. If you need trailer parking, that is possible here. Balance of 10 year Alberta New Home Warranty. This home is in amazing condition and in a great neighbourhood! (id:57594)
4720 68 Street
Camrose, Alberta
Welcome to West Park's newest development....Lakeside!!! This development is situated close to shopping and dining. You can access the walking path along the lake and build your own home! Don't miss out on an amazing opportunity in 2025. (id:57594)

